14.621.513 RON
4 dorm
301 m²
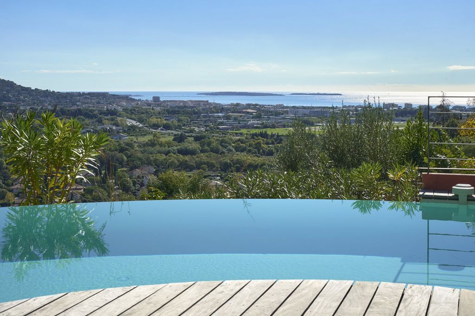
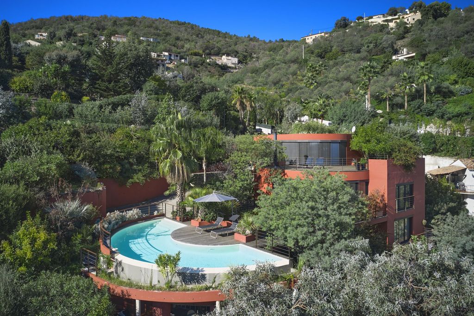
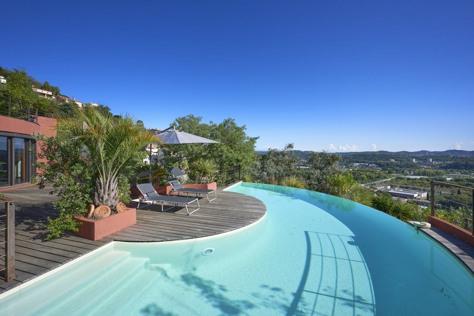
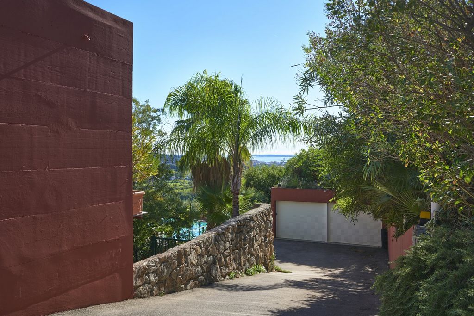
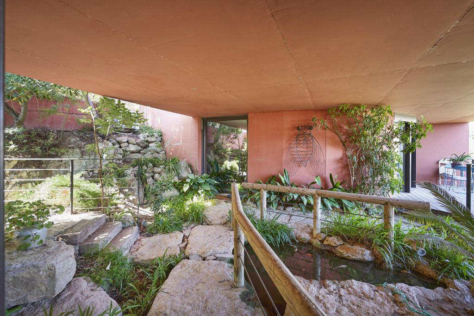
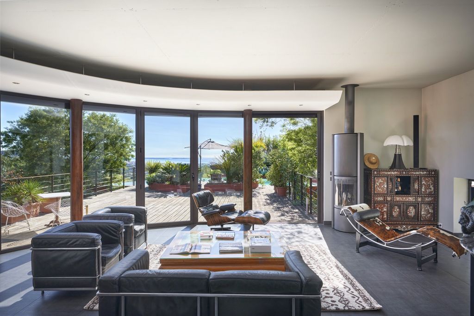
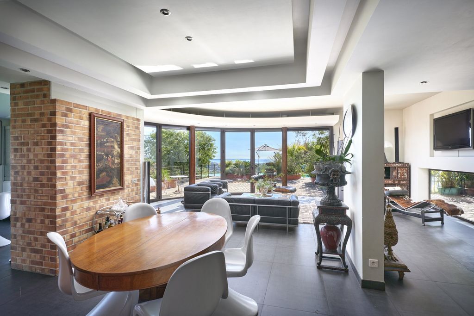
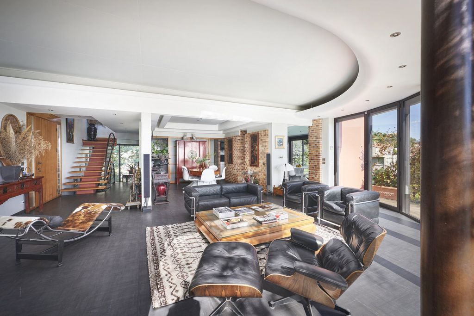
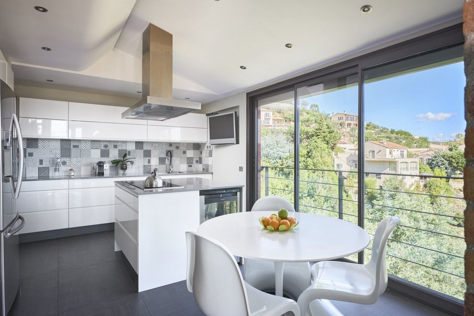
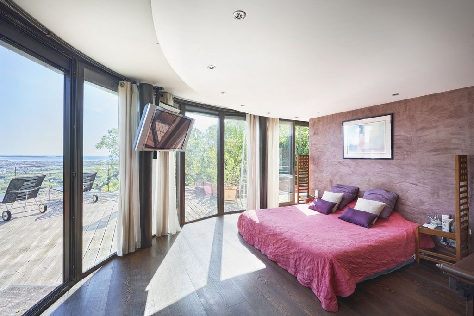
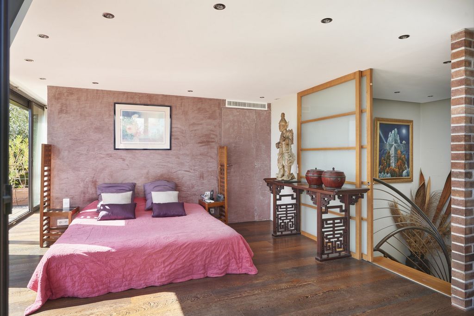
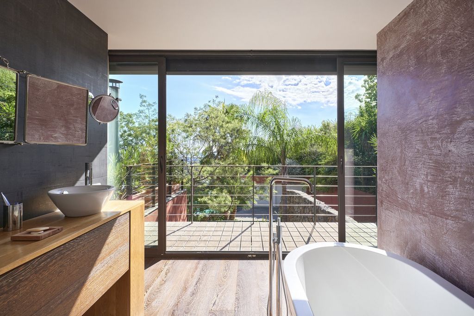
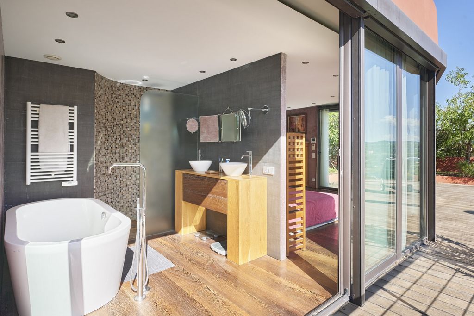
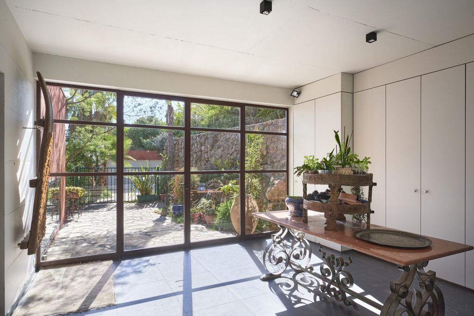
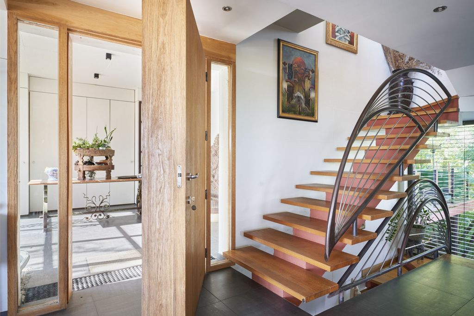
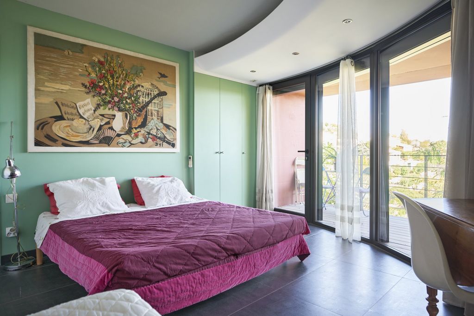
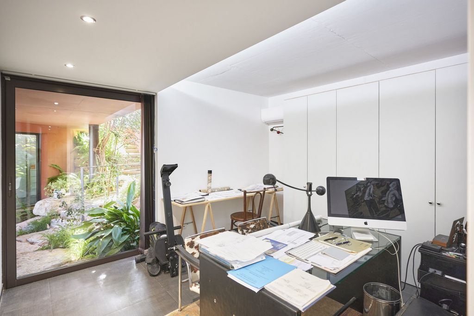
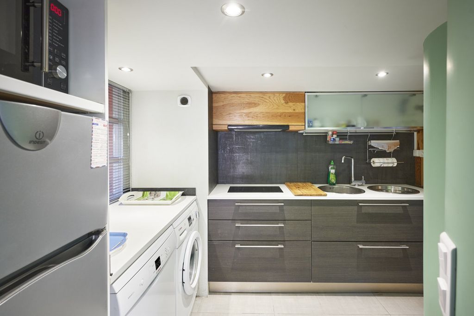
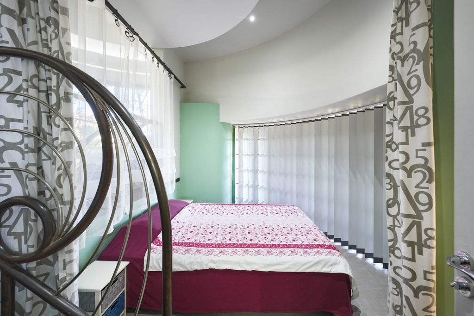
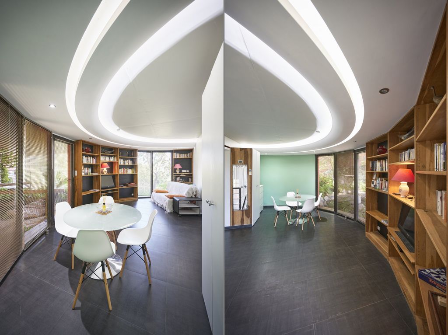
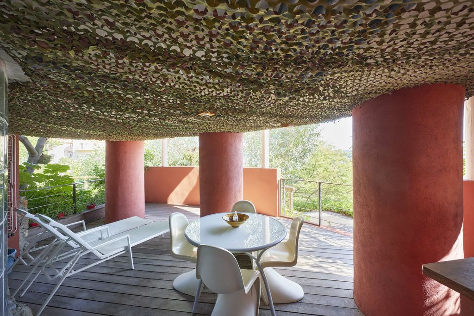
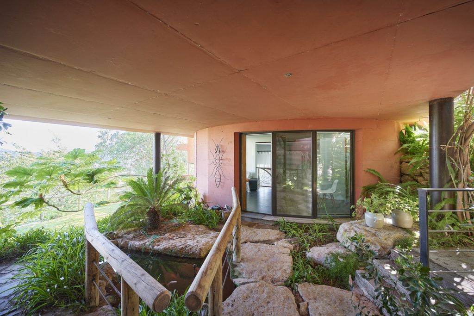
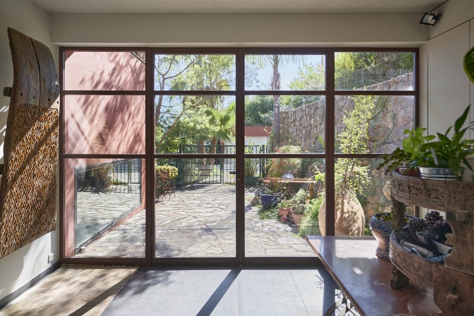
- A large entrance porch;
- A barbecue area;
- A bright living room with fireplace of approximately 90sqm;
- A dining room and fully equipped open-plan kitchen;
- A large terrace of 90 m2 leading to the swimming pool ;
- A 50m3 swimming pool, automatic salt treatment.On the 1st floor:
- A bright master bedroom with its bathroom with shower and a bathtub, a dressing room;
- A private terrace of 80 m2.On the ground floor:
- Two en-suite bedrooms, each with its own shower room;
- One bedroom ;
- An office (possibility of transforming into a 4th bedroom on this floor);
- Laundry room. In addition :
A totally independent loft-type apartment of approximately 45 m2 with a kitchen, a living room, a bedroom, a bathroom and toilet, its terrace and direct access to the swimming pool.A 40 m2 garage for 2 cars and 1 to 2 outdoor parking spaces. Vezi mai mult Vezi mai puțin Located on the heights of Mandelieu in a green setting, 5 minutes from the shops, this architect-designed reinforced concrete property seduces with its round curves, high-end services, large surfaces and quality of construction.Covering an area of around 302 m2, the property offers a magnificent view of the sea, the Lerins Islands and the mountains.Built on a landscaped plot of 1703 m2, there are 3 levels served by a lift.On the ground floor :
- A large entrance porch;
- A barbecue area;
- A bright living room with fireplace of approximately 90sqm;
- A dining room and fully equipped open-plan kitchen;
- A large terrace of 90 m2 leading to the swimming pool ;
- A 50m3 swimming pool, automatic salt treatment.On the 1st floor:
- A bright master bedroom with its bathroom with shower and a bathtub, a dressing room;
- A private terrace of 80 m2.On the ground floor:
- Two en-suite bedrooms, each with its own shower room;
- One bedroom ;
- An office (possibility of transforming into a 4th bedroom on this floor);
- Laundry room. In addition :
A totally independent loft-type apartment of approximately 45 m2 with a kitchen, a living room, a bedroom, a bathroom and toilet, its terrace and direct access to the swimming pool.A 40 m2 garage for 2 cars and 1 to 2 outdoor parking spaces.