7.945.171 RON
FOTOGRAFIILE SE ÎNCARCĂ...
Casă & casă pentru o singură familie de vânzare în Calpe
7.945.171 RON
Casă & Casă pentru o singură familie (De vânzare)
Referință:
SISK-T416
/ bp3529
Referință:
SISK-T416
Țară:
ES
Regiune:
Alicante
Oraș:
Calpe
Cod poștal:
03710
Categorie:
Proprietate rezidențială
Tipul listării:
De vânzare
Tipul proprietății:
Casă & Casă pentru o singură familie
Subtip proprietate:
Vilă
Dimensiuni proprietate:
355 m²
Dimensiuni teren:
800 m²
Camere:
4
Băi:
4
WC:
1
Etaj:
3
Sistem de încălzire:
Încălzire la comun
Parcări:
1
Garaje:
1
Alarmă:
Da
Piscină:
Da
Aer condiționat:
Da
Terasă:
Da
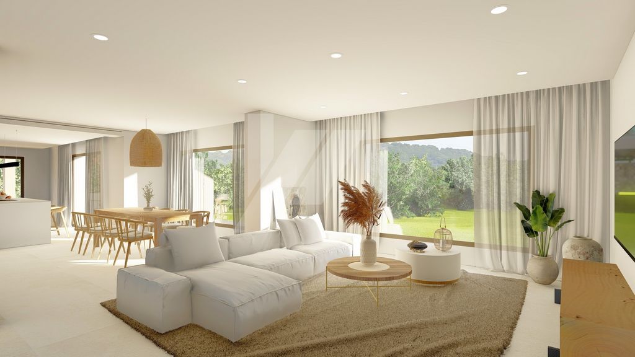
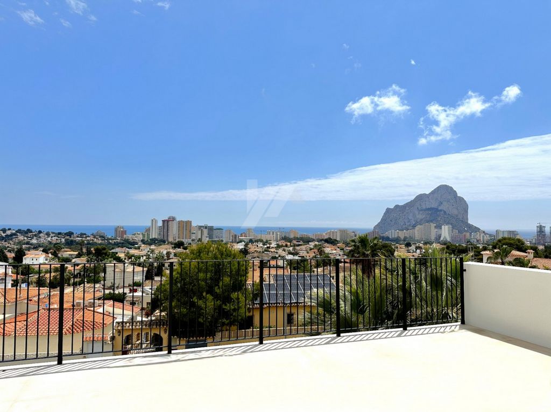

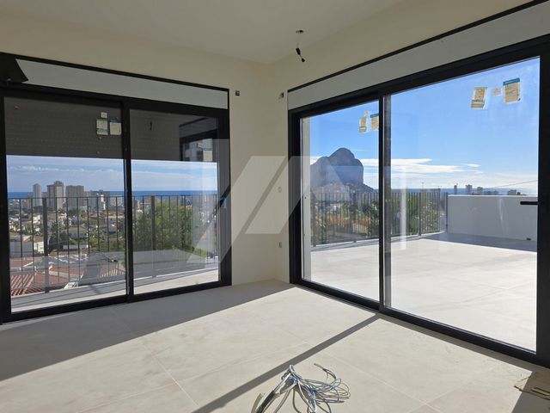
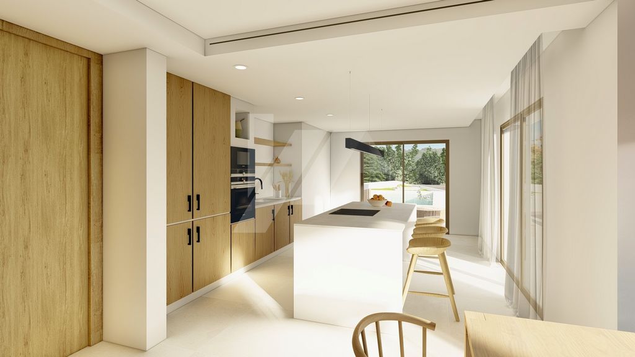
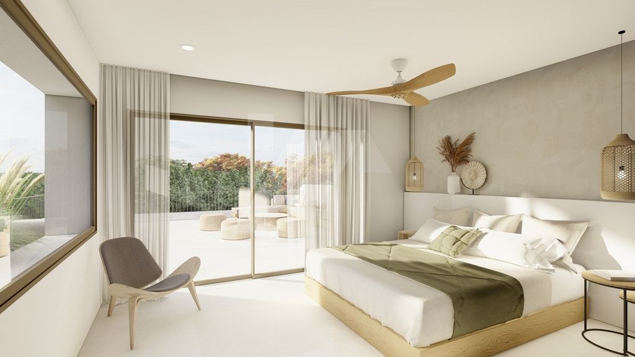
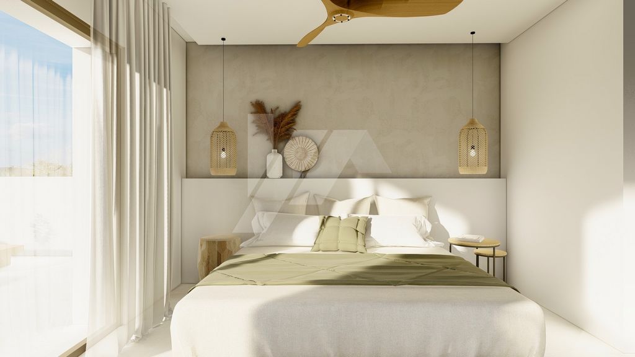
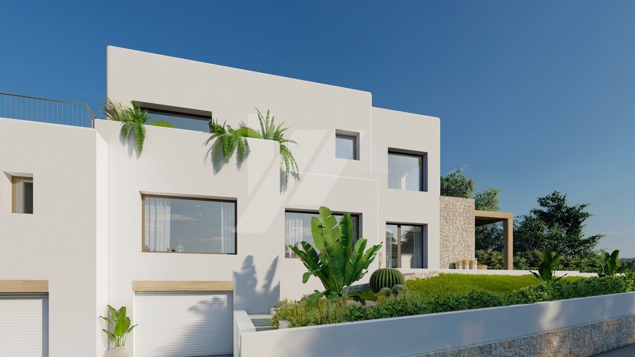
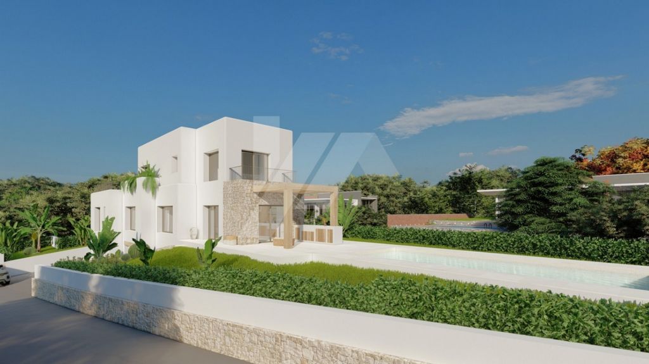
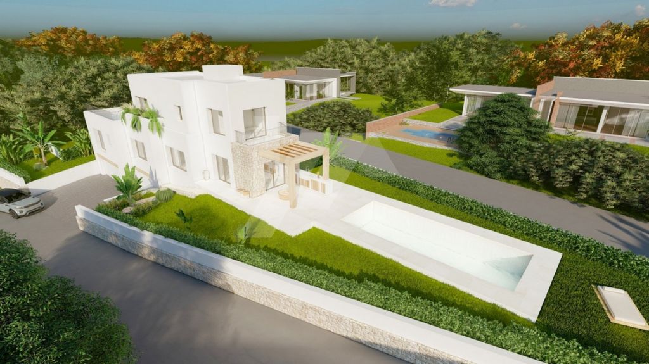
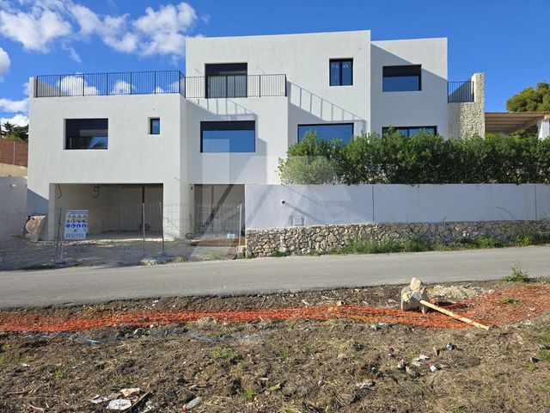
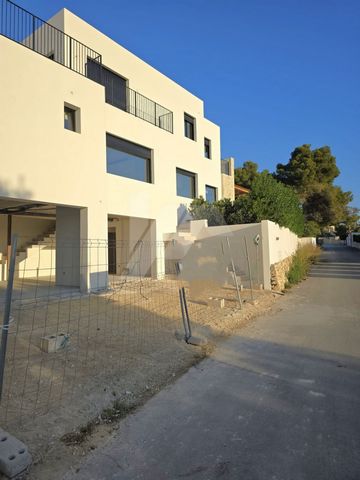
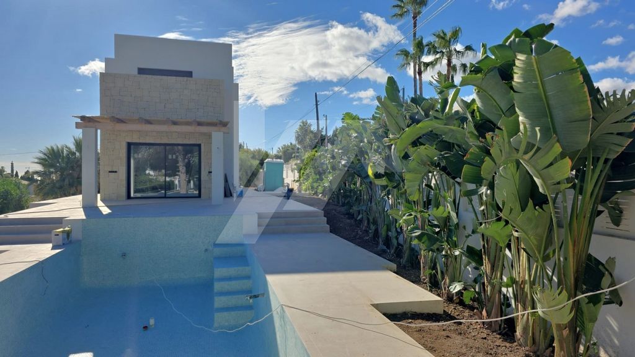
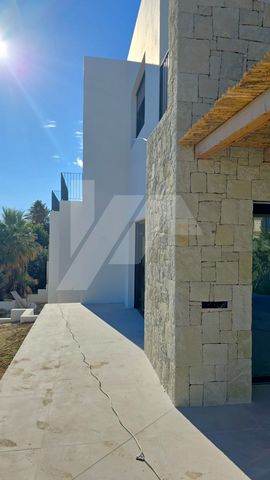
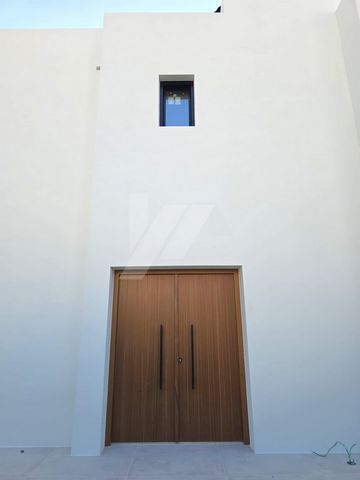
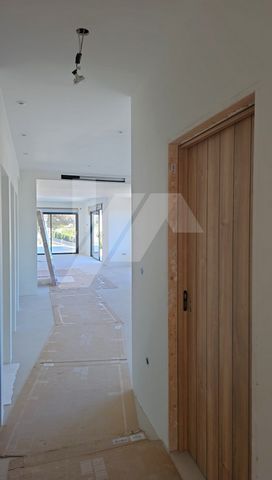
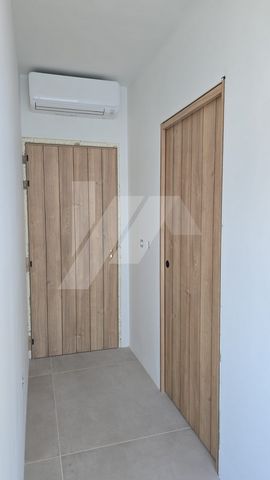
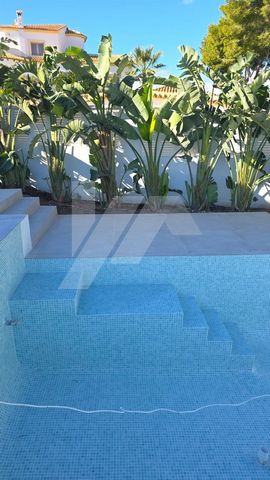
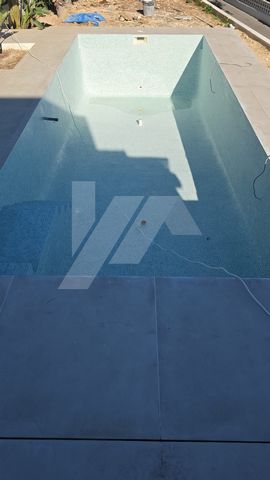
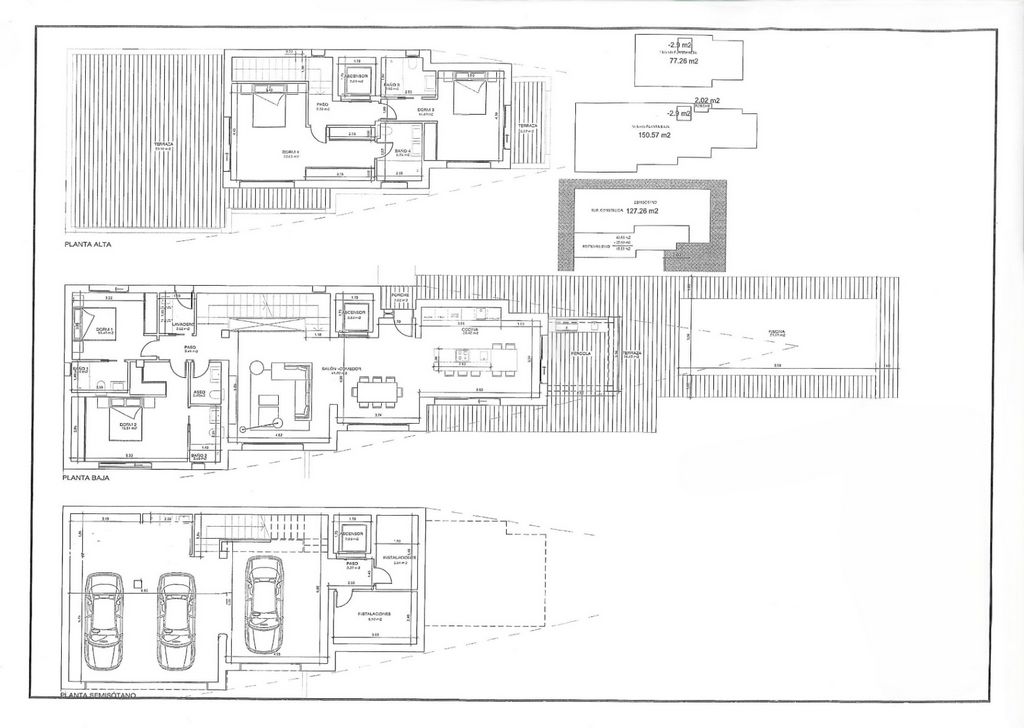
This exclusive Ibizanstyle villa is located in the Ortenbach urbanization, in Calpe (Alicante). Enjoy a peaceful setting with total privacy, just minutes away from the area's most prominent beaches, restaurants, and shops. With a southern orientation, it makes the most of natural light and offers views of the Mediterranean Sea and Penon de Ifach.
Key Property DetailsArchitectural Style: Contemporary IbizanPrivate and Gated PlotBuilt Area: 498 m²Usable Area: 355 m²Distribution over 3 Levels4 Bedrooms with EnSuite + Guest ToiletPrivate Pool and GardensGarage for 3 Cars + Elevator PossibilityProperty Description
Upon entering the property, a spacious access terrace welcomes you. To the left, a covered porch with natural stone walls and decorative details marks the relaxed yet elegant character of the home.Through the double front door, you access the foyer, where an impressive glass wall frames the sea views, creating a wow effect from the very first moment.
Living Area
To the right is the spacious livingdining room, filled with light thanks to its large windows that allow you to enjoy the views at any time. This space connects with a designer open kitchen, equipped with a large central island ideal for cooking and socializing. A sliding door connects the kitchen directly to the porch and the pool terrace, creating a seamless transition between indoors and outdoors.
Rest Area – Ground Floor
In the right wing of the living room, you will find:
An independent laundry roomA guest bathroom2 EnSuite Bedrooms, both with private bathrooms, designed for maximum comfortUpper Floor
Going up one of the main staircases leads you to the upper floor, where you will find:
2 EnSuite Bedrooms, one of them with a dressing roomPrivate Terraces in both bedrooms, perfect for relaxing with sea viewsBasement Garage
From another staircase, we descend to the basement, which includes:
Spacious garage with capacity for 3 vehiclesMachine roomSpace already prepared to install an interior elevator, if desiredExteriors Designed for Enjoyment
The exterior is a true gem. The main terrace boasts a private pool, surrounded by a meticulously maintained garden and areas designed for relaxing, sunbathing, hosting barbecues, or simply enjoying a cocktail at sunset.
Equipment and TechnologyDucted Air Conditioning in the living room and kitchenAerothermal A++ (efficient for heating and cooling)A++ Split Air Conditioning in bedroomsElectric and Automated BlindsDouble Glazing WindowsSecurity DoorHigh Energy EfficiencyLocation and Lifestyle
The villa is located just minutes from:
Fosa Beach and other coves of CalpeSupermarkets, shops, and a variety of dining optionsHiking trails and water sportsA Property Designed to Live and Enjoy
Each corner has been carefully designed to offer a sophisticated, functional, and warm lifestyle. Ideal as a permanent residence, holiday home, or luxury investment, this villa represents a unique opportunity in the heart of the Costa Blanca. Vezi mai mult Vezi mai puțin Luxusvilla zum Verkauf in Calpe – Unvergleichliche Ausblicke auf den Peñón de IfachBevorzugte Lage
Diese exklusive Villa im ibizenkischen Stil befindet sich in der Urbanisation Ortenbach in Calpe (Alicante). Genießen Sie eine ruhige Umgebung mit völliger Privatsphäre, nur wenige Minuten von den bekanntesten Stränden, Restaurants und Geschäften der Region entfernt. Mit einer südlichen Ausrichtung nutzt sie das natürliche Licht optimal und bietet Blick auf das Mittelmeer und den Peñón de Ifach.
Wichtige Einzelheiten zur ImmobilieArchitekturstil: Zeitgenössisch ibizenkischPrivate und eingezäunte ParzelleGebäudefläche: 498 m²Nutzfläche: 355 m²Verteilung über 3 Ebenen4 Schlafzimmer mit Bad en Suite + GästeWCPrivater Pool und GärtenGarage für 3 Autos + AufzugsmöglichkeitImmobilienbeschreibung
Beim Betreten der Immobilie empfängt Sie eine großzügige Zugangsterrasse. Links ein überdachter Eingang mit Natursteinmauern und dekorativen Details prägt den lässigen, aber eleganten Charakter des Hauses.Durch die doppelte Haupteingangstür gelangt man in die Eingangshalle, wo ein beeindruckendes Glasfenster den Blick auf das Meer einrahmt und bereits beim ersten Moment einen WowEffekt erzeugt.
Wohnbereich
Rechts befindet sich das geräumige WohnEsszimmer, welches dank der großen Fenster, die jederzeit die Aussicht erlauben, hell erleuchtet ist. Dieser Raum verbindet sich mit einer offenen DesignerKüche, die mit einer großen zentralen Insel ausgestattet ist, ideal zum Kochen und geselligem Beisammensein. Eine Schiebetür verbindet die Küche direkt mit dem überdachten Bereich und der Poolterrasse und schafft einen nahtlosen Übergang zwischen Innen und Außenbereichen.
Ruhebereich – Erdgeschoss
Im rechten Flügel des Wohnzimmers finden Sie:
Eine separate WaschkücheEin GästeWC2 Schlafzimmer mit Bad en Suite, beide mit privatem Bad, die für maximalen Komfort gedacht sindObergeschoss
Über eine der Haupttreppen gelangt man in das Obergeschoss, wo sich befindet:
2 Schlafzimmer mit Bad en Suite, eines davon mit AnkleideraumPrivate Terrassen in beiden Schlafzimmern, ideal zum Entspannen mit MeerblickKeller Garage
Von einer anderen Treppe gelangen wir in den Keller, der Folgendes umfasst:
Geräumige Garage mit Platz für 3 FahrzeugeMaschinenraumBereich bereits vorbereitet zum Einbau eines Innenaufzugs, falls gewünschtAußenanlagen geplant zum Genießen
Der Außenbereich ist ein wahres Juwel. Die Hauptterrasse verfügt über einen privaten Pool, umgeben von einem bis ins kleinste Detail gepflegten Garten und Bereichen, die zum Entspannen, Sonnenbaden, Grillen oder einfach zum Genießen eines Cocktails bei Sonnenuntergang gedacht sind.
Ausstattung und TechnologieKanalisierte Klimaanlage im Wohnzimmer und in der KücheAerothermie A++ (effizient für Kälte und Wärme)A++ Split Klimaanlage in den SchlafzimmernElektrische und automatisierte JalousienFenster mit DoppelverglasungSicherheitstürHohe EnergieeffizienzLage und Lebensstil
Die Villa liegt nur wenige Minuten entfernt von:
Fosa Strand und anderen Buchten von CalpeSupermärkten, Geschäften und einer Vielzahl von GastronomieangebotenWanderwegen und WassersportmöglichkeitenEine Immobilie, die für das Leben und Genießen gedacht ist
Jeder Winkel wurde sorgfältig gestaltet, um einen eleganten, funktionalen und warmen Lebensstil zu bieten. Ideal als dauerhafte Wohnsitz, Ferienhaus oder Luxusinvestition stellt diese Villa eine einmalige Gelegenheit im Herzen der Costa Blanca dar. Villa de Lujo en Venta en Calpe – Vistas Incomparables al Peñón de IfachUbicación privilegiada
Esta exclusiva villa de estilo ibicenco se encuentra en la urbanización Ortenbach, en Calpe (Alicante). Disfruta de un entorno tranquilo, con total privacidad, a pocos minutos de las playas, restaurantes y comercios más destacados de la zona. Con una orientación sur, aprovecha al máximo la luz natural y ofrece unas vistas al mar Mediterráneo y al Peñón de Ifach.
Datos clave de la propiedadEstilo arquitectónico: Ibicenco contemporáneoParcela privada y valladaSuperficie construida: 498 m²Superficie útil: 355 m²Distribución en 3 niveles4 dormitorios en suite + aseo de cortesíaPiscina privada y jardinesGaraje para 3 coches + posibilidad de ascensorDescripción de la vivienda
Al entrar en la propiedad, una amplia terraza de acceso da la bienvenida. A la izquierda, un porche cubierto con muros de piedra natural y detalles decorativos marca el carácter relajado pero elegante de la vivienda.A través de la doble puerta principal, se accede al recibidor, donde una imponente cristalera enmarca las vistas al mar, generando un efecto wow desde el primer momento.
Zona de día
A la derecha se encuentra el amplio salóncomedor, lleno de luz gracias a sus grandes ventanales, que permiten disfrutar de las vistas en todo momento. Este espacio se conecta con una cocina abierta de diseño, equipada con una gran isla central ideal para cocinar y socializar. Una puerta corredera conecta la cocina directamente con el porche y la terraza de la piscina, creando una transición fluida entre el interior y el exterior.
Zona de descanso – Planta principal
En el ala derecha del salón se encuentran:
Un lavadero independienteUn aseo de cortesía2 dormitorios en suite, ambos con baño privado, pensados para el máximo confortPlanta superior
Subiendo por una de las escaleras principales se accede a la planta superior, donde se ubican:
2 dormitorios en suite, uno de ellos con vestidorTerrazas privadas en ambos dormitorios, ideales para relajarse con vistas al marSótano garaje
Desde otra escalera descendemos al sótano, que incluye:
Amplio garaje con capacidad para 3 vehículosSala de máquinasEspacio ya preparado para instalar un ascensor interior, si se deseaExteriores diseñados para disfrutar
El exterior es una auténtica joya. La terraza principal cuenta con una piscina privada, rodeada de un jardín cuidado al detalle y espacios pensados para relajarse, tomar el sol, celebrar barbacoas o simplemente disfrutar de un cóctel al atardecer.
Equipamiento y tecnologíaClimatización por conductos en salón y cocinaAerotermia A++ (eficiente para frío y calor)Aire acondicionado Split A+ en dormitoriosPersianas eléctricas y domotizadasVentanas con doble acristalamientoPuerta de seguridadAlta eficiencia energéticaUbicación y estilo de vida
La villa se sitúa a escasos minutos de:
Playa de la Fosa y otras calas de CalpeSupermercados, tiendas y una variada oferta gastronómicaRutas de senderismo y deportes náuticosUna propiedad pensada para vivir y disfrutar
Cada rincón ha sido cuidadosamente diseñado para ofrecer un estilo de vida sofisticado, funcional y cálido. Ideal como residencia habitual, casa de vacaciones o inversión de lujo, esta villa representa una oportunidad única en el corazón de la Costa Blanca. Villa de Luxe à Vendre à Calpe – Vues Incomparables sur le Peñón de IfachEmplacement privilégié
Cette villa exclusive de style ibicenc est située dans l'urbanisation Ortenbach, à Calpe (Alicante). Profitez d'un environnement calme, avec une totale intimité, à quelques minutes des plages, restaurants et commerces les plus réputés de la région. Avec une orientation sud, elle tire le meilleur parti de la lumière naturelle et offre de vues sur la mer Méditerranée et le Peñón de Ifach.
Données clés sur la propriétéStyle architectural : Ibicenc contemporainTerrain privé et clôturéSuperficie construite : 498 m²Superficie utile : 355 m²Distribution sur 3 niveaux4 chambres avec salle de bain + WC invitésPiscine privée et jardinsGarage pour 3 voitures + possibilité d'ascenseurDescription de la propriété
En entrant dans la propriété, une vaste terrasse d'accès vous accueille. À gauche, un porche couvert avec des murs en pierre naturelle et des détails décoratifs marque le caractère détendu mais élégant de la maison.À travers la double porte d'entrée, vous accédez à l'entrée, où une imposante paroi vitrée encadre la vue sur la mer, générant un effet wow dès le premier instant.
Espace de vie
À droite se trouve le spacieux salonsalle à manger, baigné de lumière grâce à ses grandes fenêtres, qui permettent de profiter des vues à tout moment. Cet espace est connecté à une cuisine ouverte design, équipée d'un grand îlot central idéal pour cuisiner et socialiser. Une porte coulissante connecte directement la cuisine au porche et à la terrasse de la piscine, créant une transition fluide entre l'intérieur et l'extérieur.
Zone de repos – Rezdechaussée
Dans l'aile droite du salon, vous trouverez :
Une buanderie indépendanteUn WC invités2 chambres avec salle de bain, toutes deux avec salle de bain privée, conçues pour un confort maximalÉtage supérieur
En montant par l'une des escaliers principaux, vous accédez à l'étage supérieur, où se trouvent :
2 chambres avec salle de bain, dont une avec dressingTerrasses privées dans les deux chambres, idéales pour se détendre avec vue sur la merSoussol garage
Depuis un autre escalier, nous descends au soussol, qui comprend :
Un vaste garage pouvant accueillir 3 véhiculesSalle des machinesEspace déjà prévu pour installer un ascenseur intérieur, si souhaitéExtérieurs conçus pour profiter
L'extérieur est un véritable bijou. La terrasse principale dispose d'une piscine privée, entourée d'un jardin soigneusement entretenu et d'espaces pensés pour se détendre, prendre le soleil, organiser des barbecues ou simplement profiter d'un cocktail au coucher du soleil.
Équipements et technologieClimatisation par conduits dans le salon et la cuisineAerothermie A++ (efficace pour le froid et la chaleur)Climatisation Split A+ dans les chambresVolets électriques et domotisésFenêtres à double vitragePorte de sécuritéHaute efficacité énergétiqueLocalisation et style de vie
La villa est située à quelques minutes de :
Plage de la Fosa et autres criques de CalpeSupermarchés, boutiques et une offre gastronomique variéeSentiers de randonnée et sports nautiquesUne propriété pensée pour vivre et profiter
Chaque coin a été soigneusement conçu pour offrir un style de vie sophistiqué, fonctionnel et chaleureux. Idéale comme résidence principale, maison de vacances ou investissement de luxe, cette villa représente une opportunité unique au cœur de la Costa Blanca. Luxevilla Te Koop in Calpe – Ongekende Uitzichten op de Peñón de IfachUitstekende Locatie
Deze exclusieve villa in Ibizastijl bevindt zich in de urbanisatie Ortenbach, in Calpe (Alicante). Geniet van een rustige omgeving met volledige privacy, op slechts enkele minuten van de meest prominente stranden, restaurants en winkels in de regio. Met een zuidelijke oriëntatie benut het maximaal het natuurlijke licht en biedt het uitzichten op de Middellandse Zee en de Peñón de Ifach.
Belangrijke VastgoedgegevensArchitectonische Stijl: Hedendaags IbizaansPrivé en Omheind PerceelOppervlakte Gebouwd: 498 m²Gebruikbare Oppervlakte: 355 m²Indeling over 3 Verdiepingen4 Slaapkamers met EnSuite + GastentoiletPrivézwembad en TuinenGarage voor 3 Auto's + Mogelijkheid voor LiftOmschrijving van de Woning
Bij binnenkomst in de woning verwelkomt een ruime toegangsterras u. Links markeert een overdekte veranda met natuurstenen muren en decoratieve details het ontspannen maar elegante karakter van de woning.Via de doppeldeur bereikt u de hal, waar een imposante glazen wand het uitzicht op zee omlijst, wat vanaf het eerste moment een woweffect creëert.
Woonruimte
Rechts bevindt zich de ruime wooneetkamer, vol licht dankzij de grote raampartijen die je in staat stellen de uitzichten te allen tijde te genieten. Deze ruimte is verbonden met een open ontwerp keuken, uitgerust met een groot kookeiland ideaal om te koken en te socializen. Een schuifdeur verbindt de keuken rechtstreeks met de veranda en het zwembadterras, waardoor een naadloze overgang tussen binnen en buiten ontstaat.
Rustzone Begane Grond
In de rechter vleugel van de woonkamer vindt u:
Een afzonderlijke WasruimteEen gastentoilet2 EnSuite Slaapkamers, beide met eigen badkamer, ontworpen voor maximaal comfortVerdieping Boven
Door een van de hoofdtrappen komt u op de bovenverdieping, waar zich bevindt:
2 EnSuite Slaapkamers, waarvan een met inloopkastPrivéterras in beide slaapkamers, perfect om te ontspannen met uitzicht op de zeeKelder Garage
Vanaf een andere trap dalen we af naar de kelder, die het volgende omvat:
Ruime garage met plek voor 3 voertuigenMachinekamerRuimte al voorbereid voor het installeren van een interne lift, indien gewenstBuitenruimtes Ontworpen om te Genieten
De buitenruimte is een waar juweel. Het hoofdterras heeft een privézwembad, omgeven door een zorgvuldig onderhouden tuin en ruimtes die zijn ontworpen om te ontspannen, zonnebaden, barbecues te houden of gewoon te genieten van een cocktail bij zonsondergang.
Uitrusting en TechnologieVloerverwarming in woonkamer en keukenAerothermie A++ (efficiënt voor koude en warmte)A++ Split Airconditioning in slaapkamersElektrische en Geautomatiseerde RolluikenRamen met Dubbel GlasVeiligheiddeurHoog EnergierendementLocatie en Levensstijl
De villa ligt op enkele minuten afstand van:
Fosstranden en andere baaitjes van CalpeSupermarkten, winkels en een gevarieerd culinair aanbodWandelroutes en watersportenEen Eigenschap Gedacht om te Leven en te Genieten
Elke hoek is zorgvuldig ontworpen om een verfijnde, functionele en warme levensstijl te bieden. Ideaal als vaste woonst, vakantiehuis of luxe investering, deze villa vertegenwoordigt een unieke kans in het hart van de Costa Blanca. Luxury Villa for Sale in Calpe – Unmatched Views of Penon de IfachPrime Location
This exclusive Ibizanstyle villa is located in the Ortenbach urbanization, in Calpe (Alicante). Enjoy a peaceful setting with total privacy, just minutes away from the area's most prominent beaches, restaurants, and shops. With a southern orientation, it makes the most of natural light and offers views of the Mediterranean Sea and Penon de Ifach.
Key Property DetailsArchitectural Style: Contemporary IbizanPrivate and Gated PlotBuilt Area: 498 m²Usable Area: 355 m²Distribution over 3 Levels4 Bedrooms with EnSuite + Guest ToiletPrivate Pool and GardensGarage for 3 Cars + Elevator PossibilityProperty Description
Upon entering the property, a spacious access terrace welcomes you. To the left, a covered porch with natural stone walls and decorative details marks the relaxed yet elegant character of the home.Through the double front door, you access the foyer, where an impressive glass wall frames the sea views, creating a wow effect from the very first moment.
Living Area
To the right is the spacious livingdining room, filled with light thanks to its large windows that allow you to enjoy the views at any time. This space connects with a designer open kitchen, equipped with a large central island ideal for cooking and socializing. A sliding door connects the kitchen directly to the porch and the pool terrace, creating a seamless transition between indoors and outdoors.
Rest Area – Ground Floor
In the right wing of the living room, you will find:
An independent laundry roomA guest bathroom2 EnSuite Bedrooms, both with private bathrooms, designed for maximum comfortUpper Floor
Going up one of the main staircases leads you to the upper floor, where you will find:
2 EnSuite Bedrooms, one of them with a dressing roomPrivate Terraces in both bedrooms, perfect for relaxing with sea viewsBasement Garage
From another staircase, we descend to the basement, which includes:
Spacious garage with capacity for 3 vehiclesMachine roomSpace already prepared to install an interior elevator, if desiredExteriors Designed for Enjoyment
The exterior is a true gem. The main terrace boasts a private pool, surrounded by a meticulously maintained garden and areas designed for relaxing, sunbathing, hosting barbecues, or simply enjoying a cocktail at sunset.
Equipment and TechnologyDucted Air Conditioning in the living room and kitchenAerothermal A++ (efficient for heating and cooling)A++ Split Air Conditioning in bedroomsElectric and Automated BlindsDouble Glazing WindowsSecurity DoorHigh Energy EfficiencyLocation and Lifestyle
The villa is located just minutes from:
Fosa Beach and other coves of CalpeSupermarkets, shops, and a variety of dining optionsHiking trails and water sportsA Property Designed to Live and Enjoy
Each corner has been carefully designed to offer a sophisticated, functional, and warm lifestyle. Ideal as a permanent residence, holiday home, or luxury investment, this villa represents a unique opportunity in the heart of the Costa Blanca.