8.567.293 RON
4 cam
300 m²
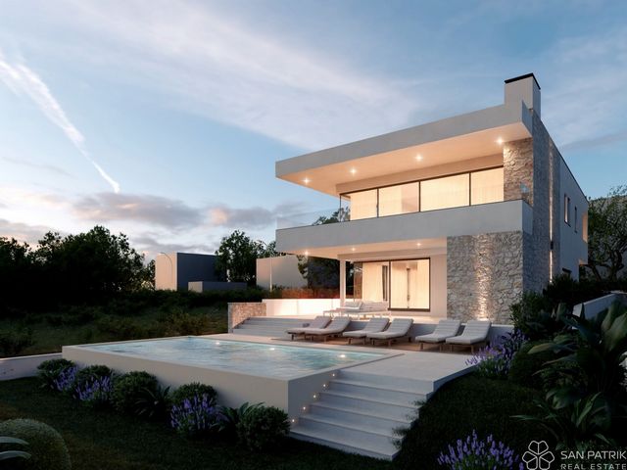
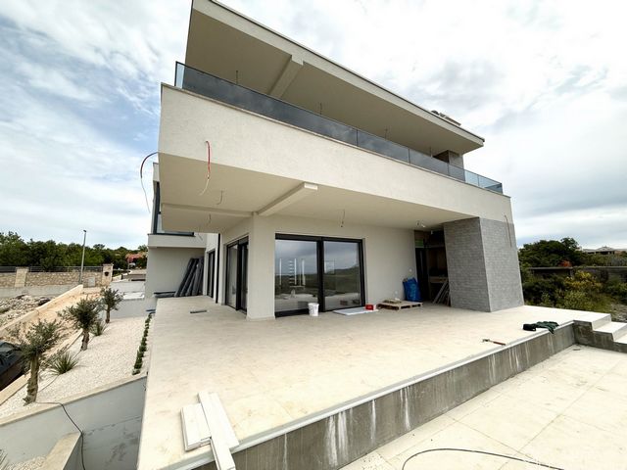
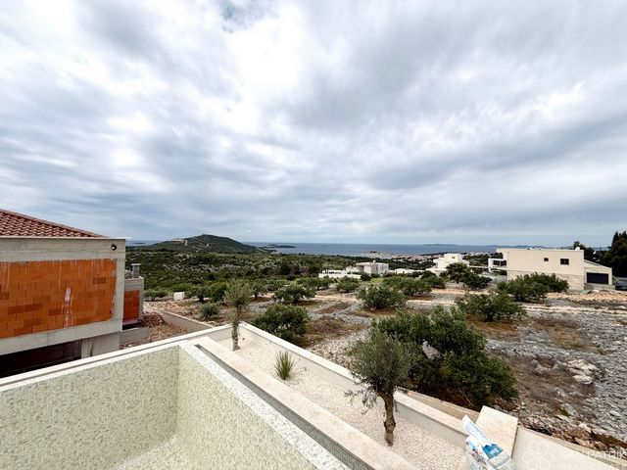
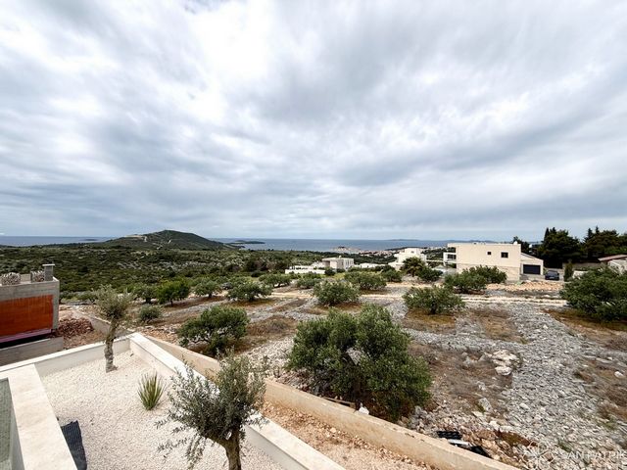
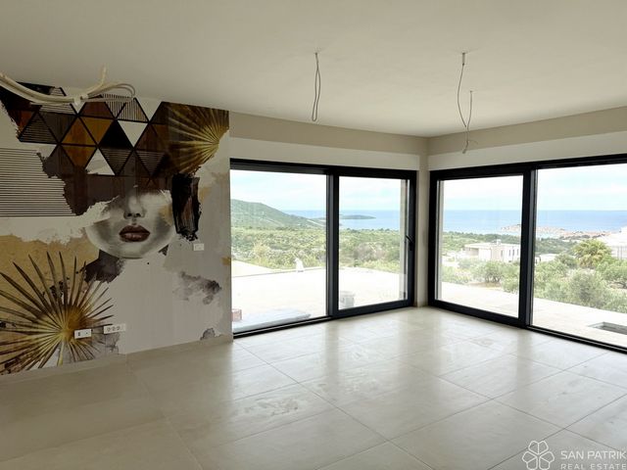
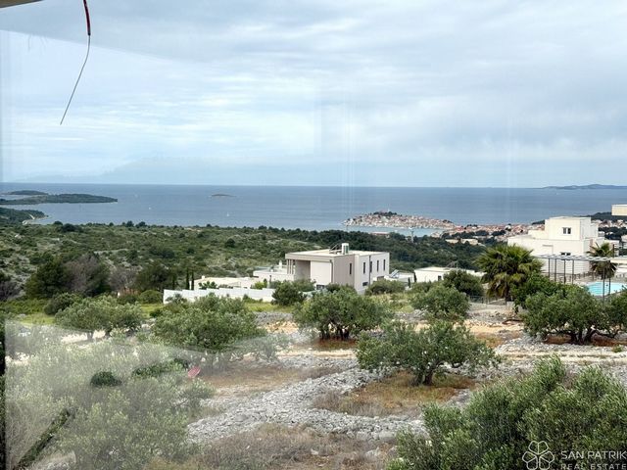
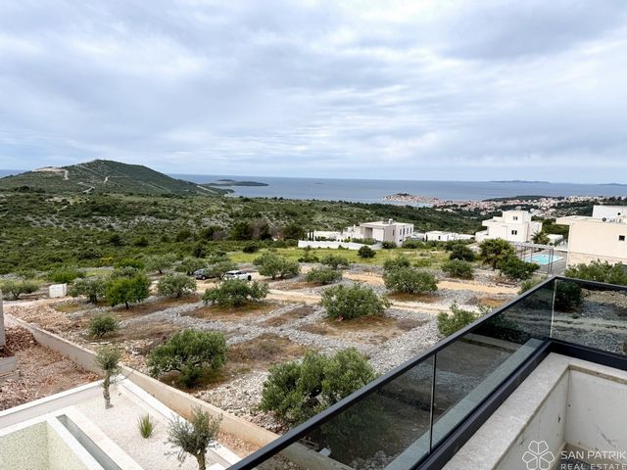
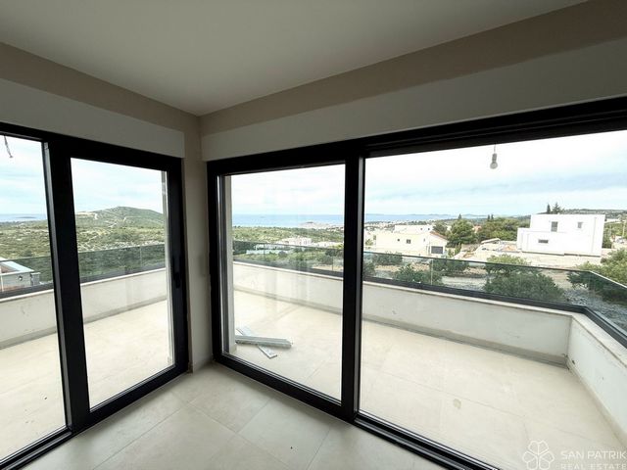
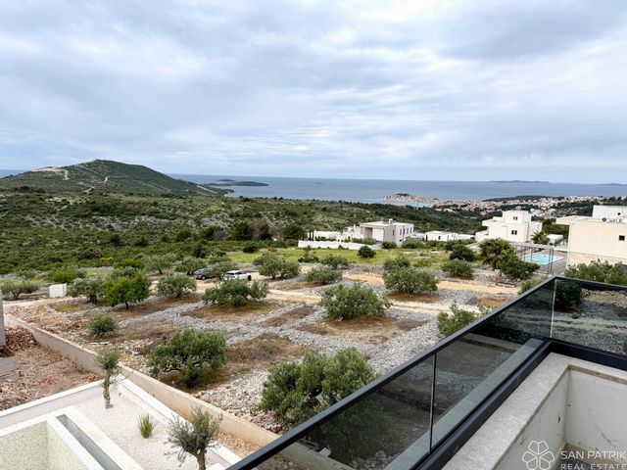
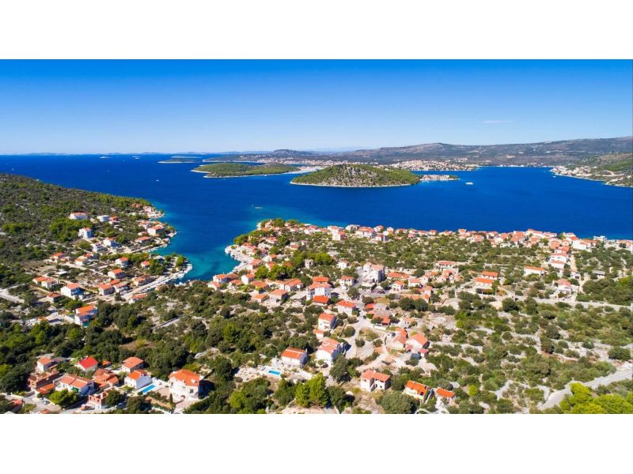
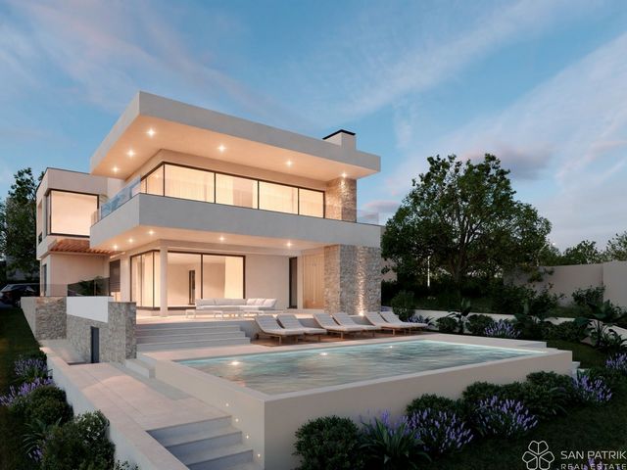
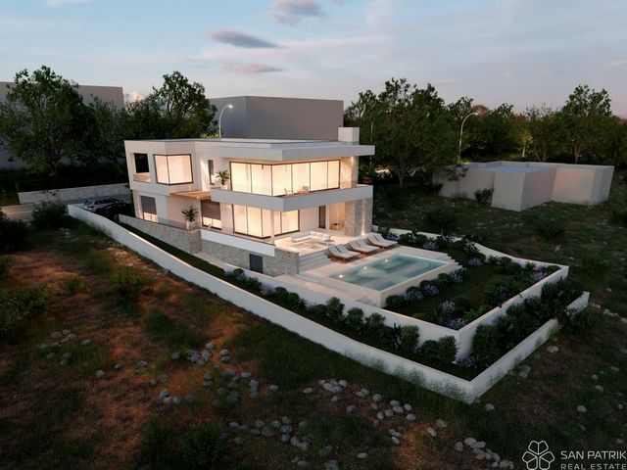
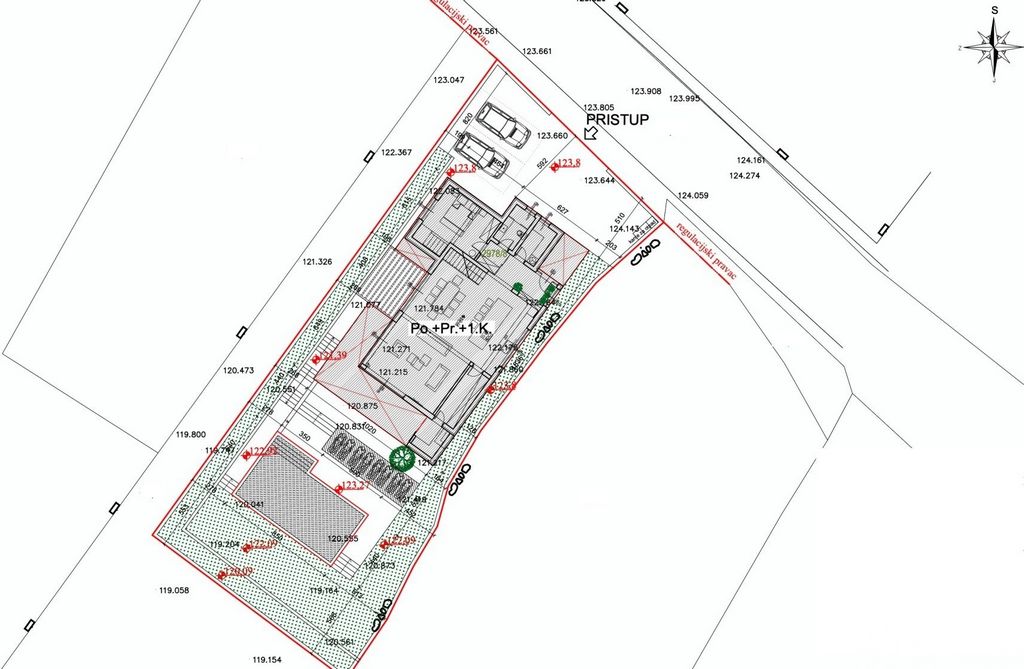
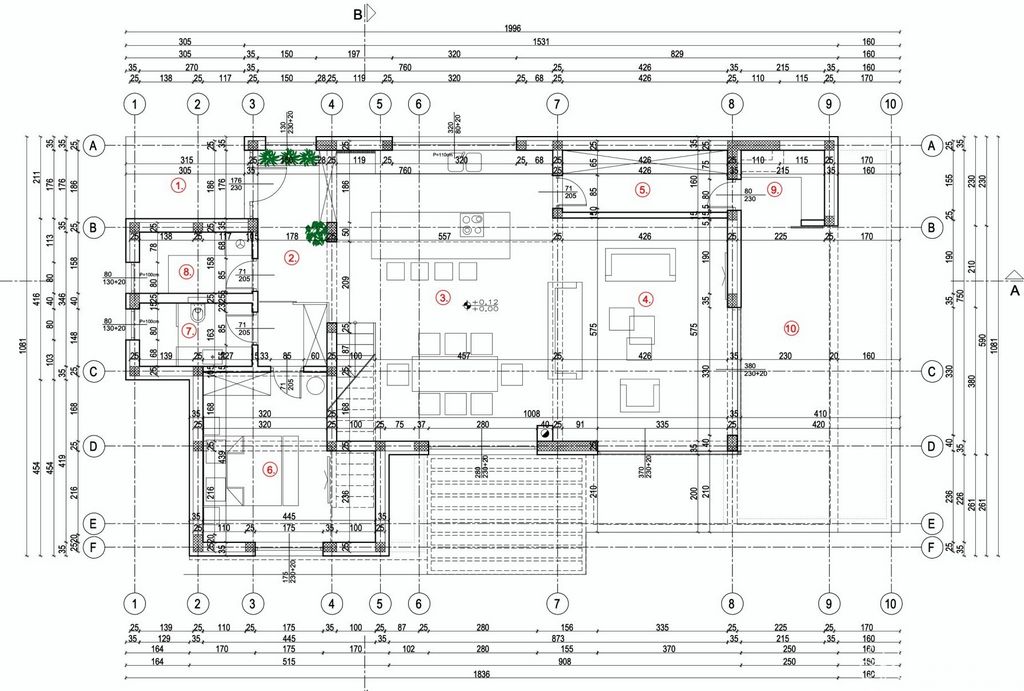
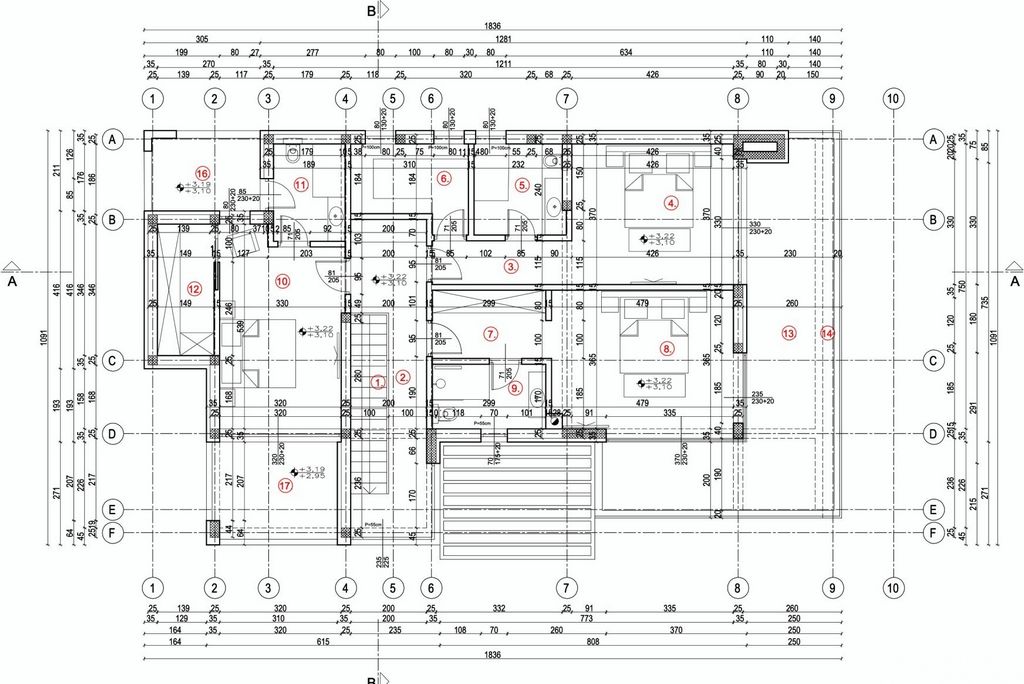
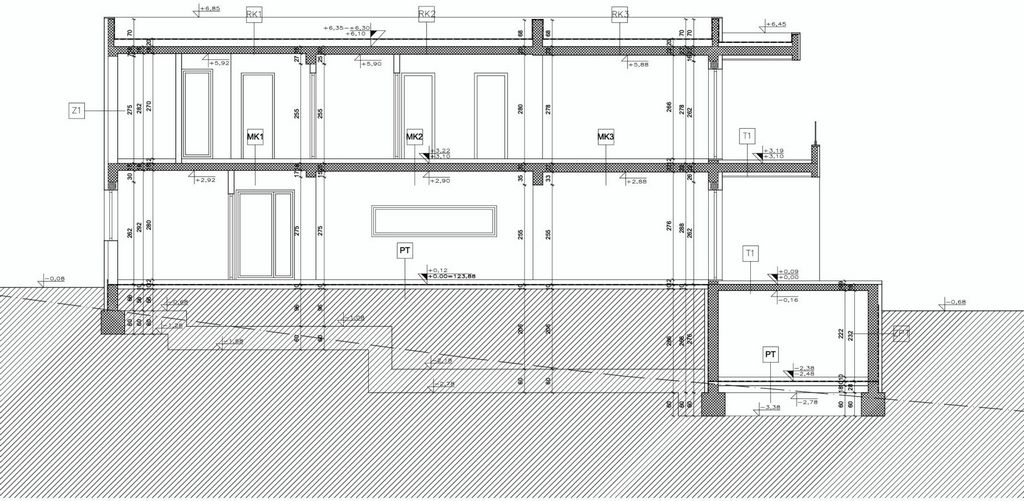
Architecture, Space, and Comfort
With a total net area of 250 m², the villa features four spacious bedrooms, four bathrooms, multiple terraces, an outdoor summer kitchen, a 40 m² pool, and a thoughtfully landscaped garden. Completion is planned for summer 2025. The villa is being sold fully furnished, equipped with designer pieces and high-end technical solutions.
Layout: Three Levels of Functional Luxury
The basement includes a large storage area (ideal for a wine cellar or wellness space) and a room for pool equipment.
The ground floor is designed as the main living zone: an entrance area leads to a hallway and then to an elegantly designed kitchen with a dining and living area that opens onto a spacious terrace. This level also includes a laundry room, storage, a bedroom with an en-suite bathroom, and a covered terrace with a summer kitchen – ideal for open-air dinners and summer gatherings.
The upper floor consists of three luxurious bedrooms, each with its own bathroom and walk-in wardrobe, and access to private terraces offering panoramic views of the sea, nearby islands, the statue of Our Lady of Loreto, and the charming town of Primošten.
Exterior: A Private Oasis with a View
The garden is thoughtfully designed: the pool with sun deck, Mediterranean plants, landscaping, and discreetly placed parking spaces create a space that offers privacy, security, and refined aesthetics. The entire exterior is an extension of comfortable living outdoors.
Technical Equipment and Amenities
The villa is equipped with underfloor heating and air conditioning in all rooms. Only high-quality materials and systems have been used to ensure year-round comfort, energy efficiency, and long-term sustainability.
Distances and Accessibility
Despite its peaceful location, the villa is only 2 km from the beach and 2.5 km from the center of Primošten. Shops, restaurants, and marinas are nearby. Split International Airport is 38 km away, while Trogir and Šibenik are only 30 km away, making Primošten an ideal choice for a residence, holiday home, or luxury tourism investment.
This villa is more than just a property – it’s an invitation to a refined, authentic Mediterranean lifestyle. Ideal for family living, exclusive vacations, or investment in premium tourism.
Villa Primošten – basement + ground floor + first floor – net living area: 208 m² (4 bedrooms + 4 bathrooms) + 4 terraces + pool with sun deck + garden + outdoor parking spaces, on a 600 m² plot = €1,800,000 (Ready for Move-In – Furnished to a High Standard)
For further information, floor plans, or to schedule a private viewing – feel free to contact us. Vezi mai mult Vezi mai puțin Na uzdignutoj lokaciji iznad Primoštena, u mirnom okruženju lijepih kuća, gradi se moderna vila čiste arhitektonske linije, okrenuta prema moru i suncu. Smještena na parceli površine 600 m2, ova vila na tri etaže nudi savršen spoj luksuza, funkcionalnosti i mediteranskog načina života. Svakodnevica u njoj pretvara se u stalni odmor.
Arhitektura, prostor i udobnost
S ukupnom neto površinom od 250 m2, vila raspolaže s četiri prostrane spavaće sobe, četiri kupaonice, brojnim terasama, vanjskom ljetnom kuhinjom, bazenom od 40 m2 i pažljivo uređenim okolišem. Useljenje je planirano za ljeto 2025. godine, a vila se prodaje potpuno namještena, opremljena dizajnerskim komadima i tehničkim rješenjima visoke klase.
Tlocrt: tri etaže funkcionalnog luksuza
U suterenu vile nalazi se veliko spremište (prosotr za konobu i/ili wellness prostoriju) te prostor za bazensku tehniku.
Prizemlje je zamišljeno kao dnevna zona: ulazni prostor vodi u hodnik, a potom u elegantno uređenu kuhinju s blagovaonicom i dnevnim boravkom koji ima izlaz na prostranu terasu. Ovdje se nalaze i praonica, spremište, jedna spavaća soba s kupaonicom te natkrivena terasa s ljetnom kuhinjom, idealna za večere na otvorenom i uživanje u dugim ljetnim danima.
Na katu se nalaze tri luksuzno uređene spavaće sobe, svaka s vlastitom kupaonicom i garderobom, te privatnim terasama s kojih se pruža panoramski pogled na more i otoke, Gospu od Loreta te šarmantni Primošten u daljini.
Eksterijer: privatna oaza s pogledom
Okućnica vile oblikovana je s puno pažnje: bazen sa sunčalištem, mediteransko bilje, hortikultura i diskretno postavljeni parking za više vozila čine cjelinu koja nudi osjećaj privatnosti, sigurnosti i estetike. Cijeli prostor je koncipiran kao produžetak dnevnog života na otvorenom.
Tehnička oprema i pogodnosti
Vila je opremljena podnim grijanjem i klima uređajima u svim prostorijama. Korišteni su vrhunski materijali i sustavi koji omogućuju ugodan boravak tijekom cijele godine, energetsku učinkovitost i dugoročnu održivost.
Udaljenost i povezanost
Iako se nalazi u mirnom dijelu, vila je udaljena svega 2 km od plaže i 2.5 km od centra Primoštena. U blizini su trgovine, restorani, marine i svi potrebni sadržaji. Zračna luka Split udaljena je 38 km, Trogir i Šibenik svega 30-ak km, što Primošten čini idealnim izborom za rezidenciju, odmor ili turističko ulaganje.
Ova vila nije samo nekretnina, to je poziv na autentičan i elegantan životni stil. Pogodna je za obiteljski život, ekskluzivan odmor ili investiciju u luksuzni turizam.
Vila Primošten - podrum + prizemlje + kat - stambena površina 208 m2 (4 spavaće sobe + 4 kupaonice) + 4 terase + bazen sa sunčalištem + vrt + vanjska parking mjesta, na parceli površine 600 m2 = 1.800.000 EUR (s uključenim namještajem)
Za sve dodatne informacije, tlocrte i organizaciju privatnog obilaska – slobodno nas kontaktirajte. Located on an elevated plot above Primošten, in a peaceful neighborhood of beautiful villas, this modern, architecturally clean-lined villa is oriented toward the sea and sun. Positioned on a 600 m² plot, this three-level villa offers the perfect blend of luxury, functionality, and Mediterranean lifestyle. Everyday living here becomes a permanent vacation.
Architecture, Space, and Comfort
With a total net area of 250 m², the villa features four spacious bedrooms, four bathrooms, multiple terraces, an outdoor summer kitchen, a 40 m² pool, and a thoughtfully landscaped garden. Completion is planned for summer 2025. The villa is being sold fully furnished, equipped with designer pieces and high-end technical solutions.
Layout: Three Levels of Functional Luxury
The basement includes a large storage area (ideal for a wine cellar or wellness space) and a room for pool equipment.
The ground floor is designed as the main living zone: an entrance area leads to a hallway and then to an elegantly designed kitchen with a dining and living area that opens onto a spacious terrace. This level also includes a laundry room, storage, a bedroom with an en-suite bathroom, and a covered terrace with a summer kitchen – ideal for open-air dinners and summer gatherings.
The upper floor consists of three luxurious bedrooms, each with its own bathroom and walk-in wardrobe, and access to private terraces offering panoramic views of the sea, nearby islands, the statue of Our Lady of Loreto, and the charming town of Primošten.
Exterior: A Private Oasis with a View
The garden is thoughtfully designed: the pool with sun deck, Mediterranean plants, landscaping, and discreetly placed parking spaces create a space that offers privacy, security, and refined aesthetics. The entire exterior is an extension of comfortable living outdoors.
Technical Equipment and Amenities
The villa is equipped with underfloor heating and air conditioning in all rooms. Only high-quality materials and systems have been used to ensure year-round comfort, energy efficiency, and long-term sustainability.
Distances and Accessibility
Despite its peaceful location, the villa is only 2 km from the beach and 2.5 km from the center of Primošten. Shops, restaurants, and marinas are nearby. Split International Airport is 38 km away, while Trogir and Šibenik are only 30 km away, making Primošten an ideal choice for a residence, holiday home, or luxury tourism investment.
This villa is more than just a property – it’s an invitation to a refined, authentic Mediterranean lifestyle. Ideal for family living, exclusive vacations, or investment in premium tourism.
Villa Primošten – basement + ground floor + first floor – net living area: 208 m² (4 bedrooms + 4 bathrooms) + 4 terraces + pool with sun deck + garden + outdoor parking spaces, on a 600 m² plot = €1,800,000 (Ready for Move-In – Furnished to a High Standard)
For further information, floor plans, or to schedule a private viewing – feel free to contact us.