9.048.845 RON
FOTOGRAFIILE SE ÎNCARCĂ...
Casă & Casă pentru o singură familie (De vânzare)
Referință:
TDUT-T279
/ 956
Referință:
TDUT-T279
Țară:
HR
Oraș:
Rogoznica
Cod poștal:
22203
Categorie:
Proprietate rezidențială
Tipul listării:
De vânzare
Tipul proprietății:
Casă & Casă pentru o singură familie
Construibil:
Da
Dimensiuni proprietate:
227 m²
Dimensiuni teren:
420 m²
Camere:
6
Dormitoare:
4
Băi:
5
WC:
1
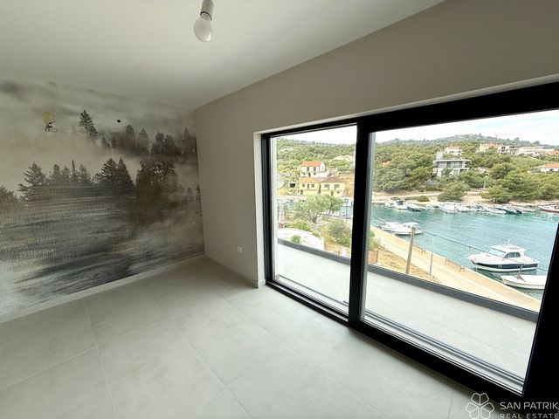
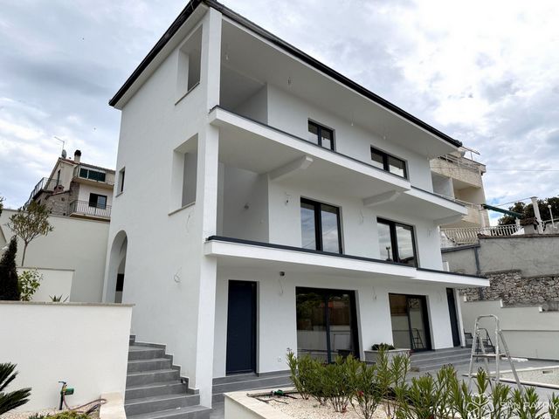
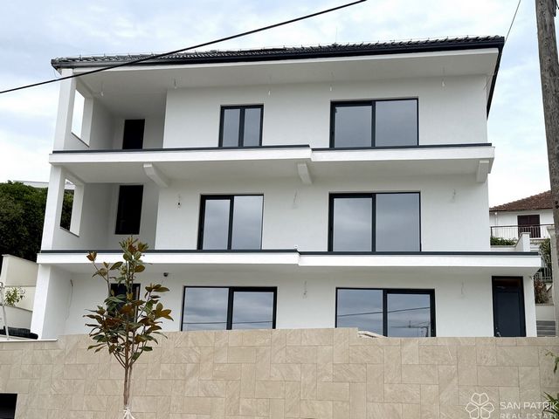
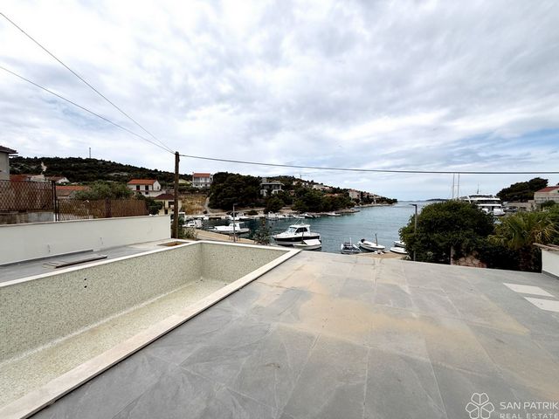
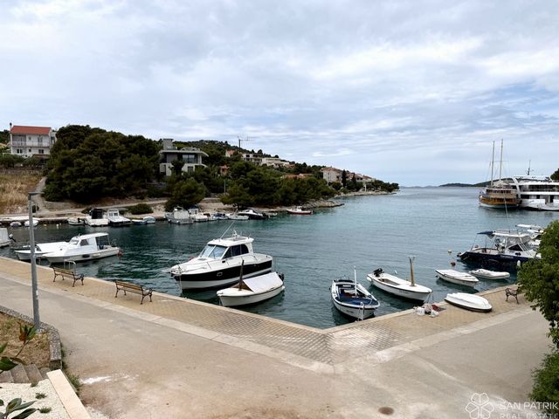
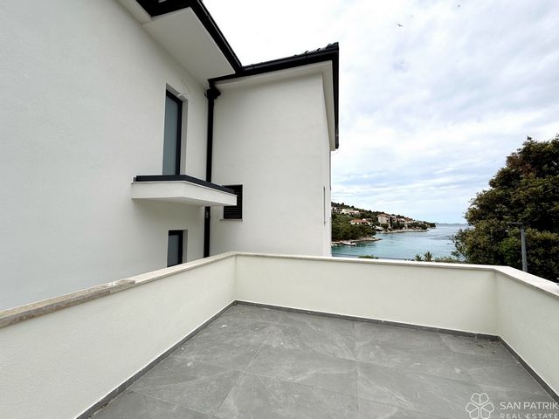
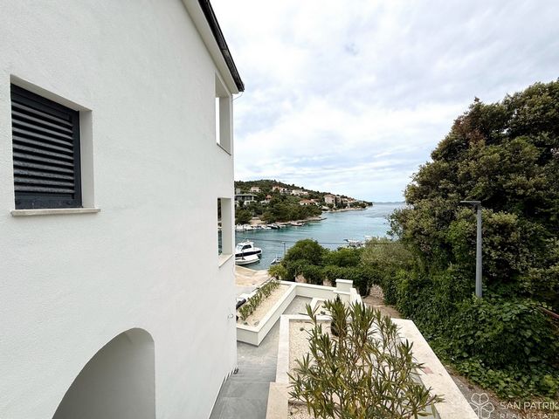
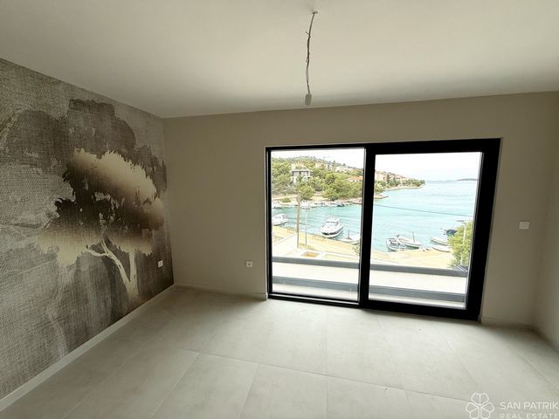
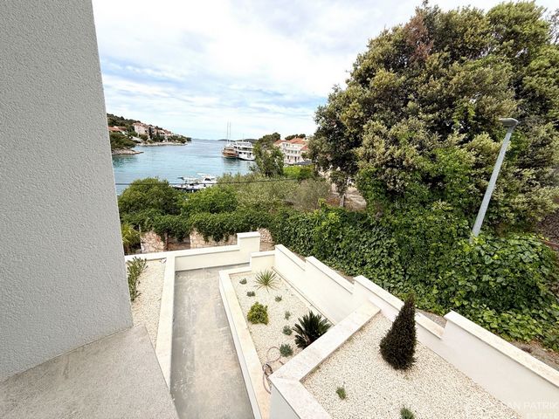
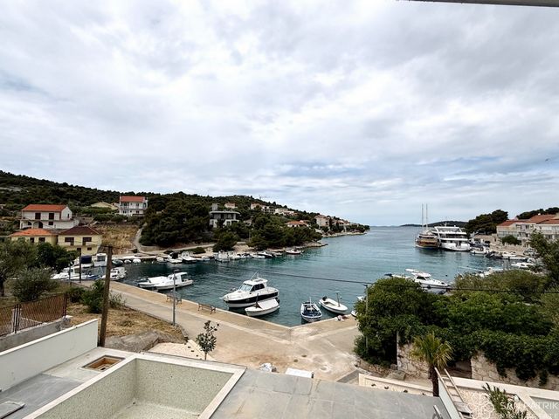
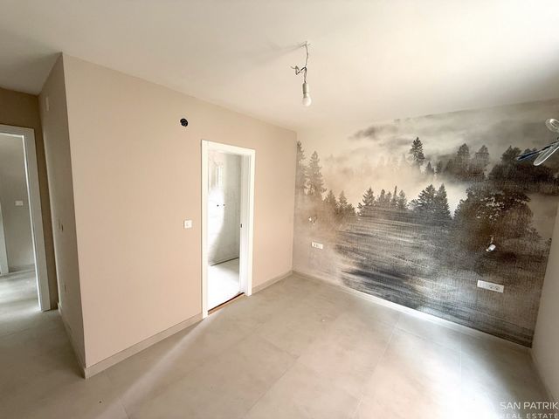
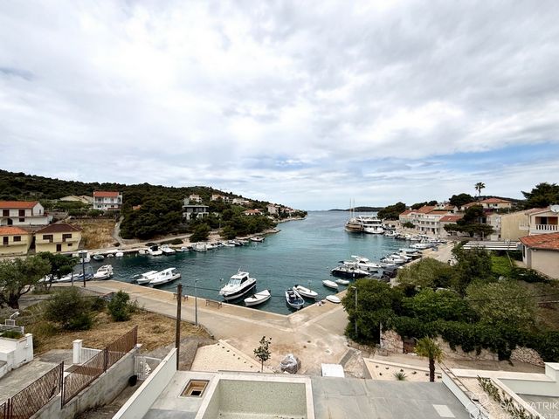
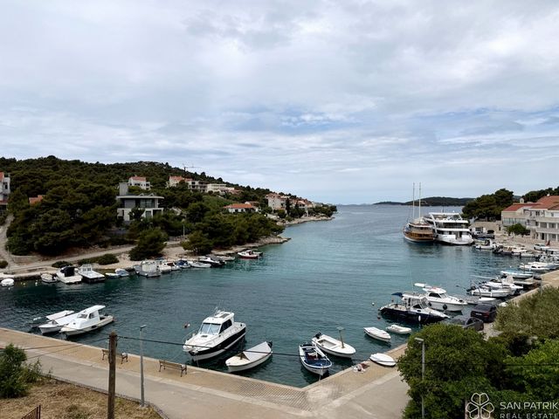
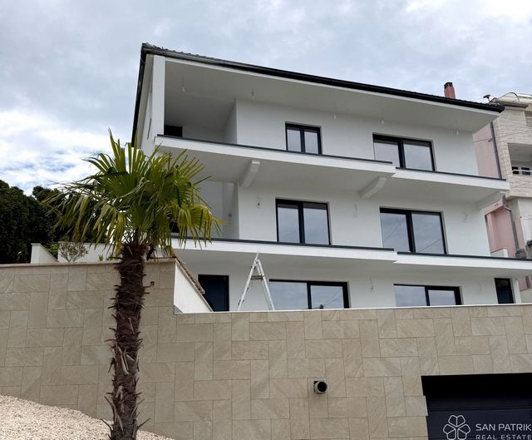
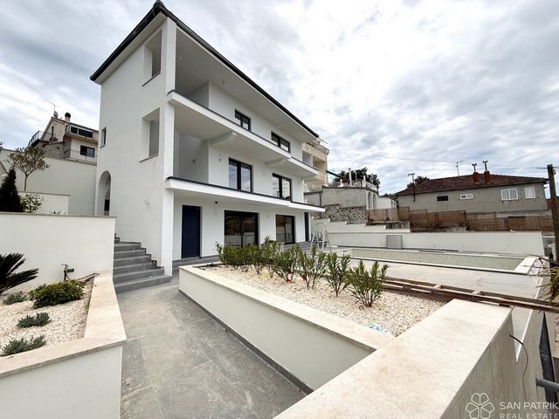
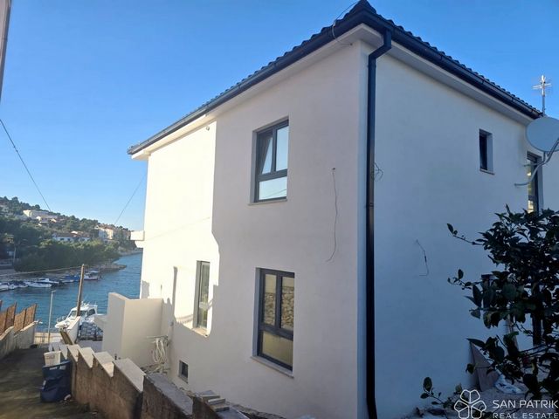
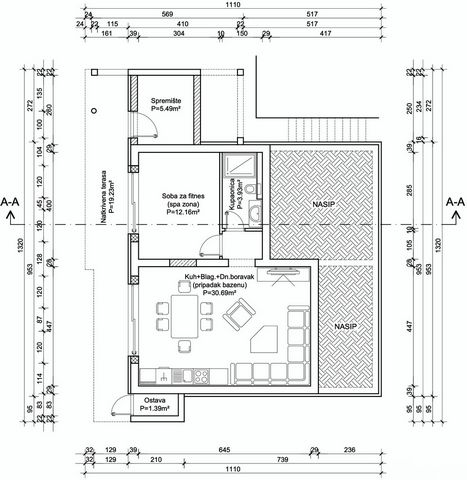
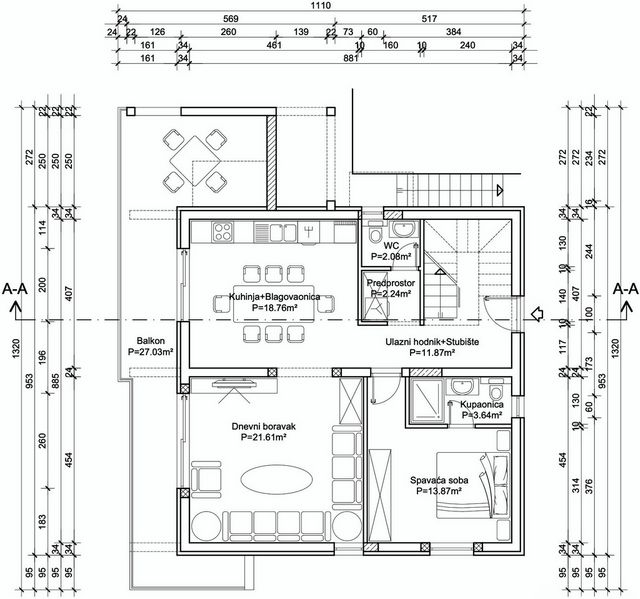
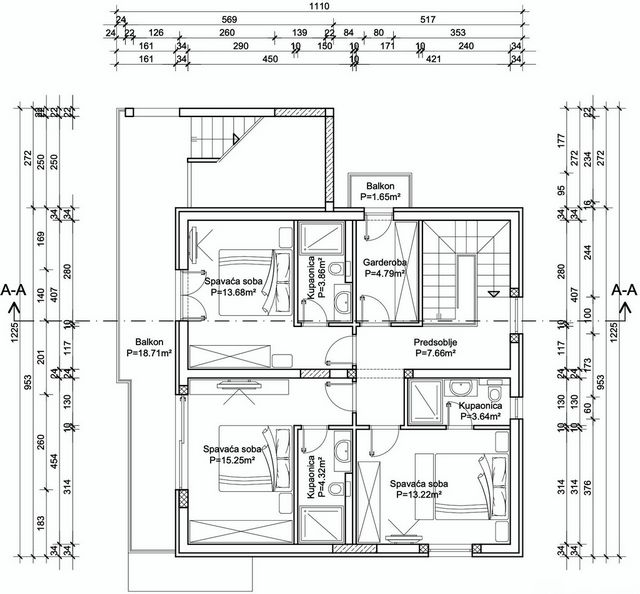
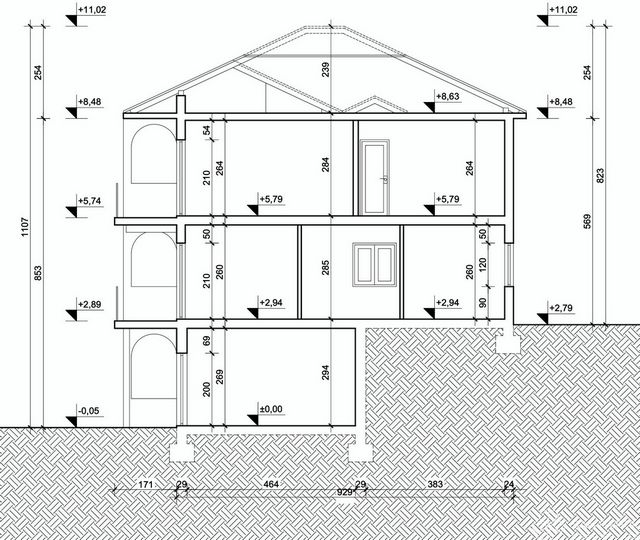
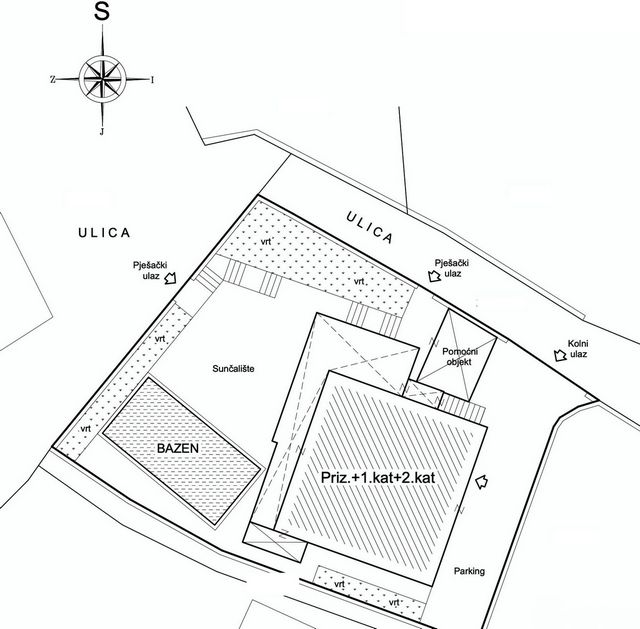
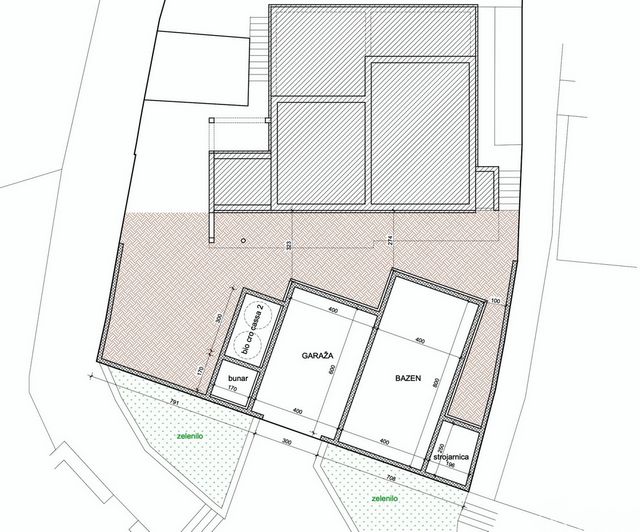
This beautiful villa spans three levels with a total gross area of 226 m2, situated on a prime waterfront plot. Every square meter has been carefully designed to meet the highest expectations of those seeking premium construction quality, functional design, and understated luxury that blends naturally with the Mediterranean surroundings.
The ground floor features a separate, fully equipped guest apartment – an ideal setup for privacy or potential rental. It includes a bedroom, bathroom, kitchen, and living room, with direct access to a covered sea-view terrace. Adjacent to the apartment are storage and technical rooms.
The first floor is dedicated to everyday living. A spacious open-concept living room, dining area, and a modern kitchen open onto a large terrace with uninterrupted views of the sea. This level also offers a guest toilet, a full bathroom, and one elegantly separated bedroom for added privacy.
On the top floor, three luxurious bedrooms each come with en-suite bathrooms and access to an upper terrace that offers breathtaking panoramic views over the open sea, nearby islands, and unforgettable sunsets. A walk-in wardrobe completes this level.
The exterior of the villa is enriched by a carefully landscaped Mediterranean garden with a private pool, sun deck, and aromatic plants that create a true oasis of tranquility and comfort. Two private parking spaces, a garage, seamless integration into the surroundings, and walking distance to restaurants, beaches, and coastal paths make this property the perfect balance between seclusion and accessibility.
Constructed using only the highest-quality materials, the villa emphasizes longevity, energy efficiency, and top-level finishes. It is sold fully furnished with designer-selected pieces that radiate subtle luxury and Mediterranean warmth.
Completion and move-in are planned for summer 2025.
Villa Ražanj – Ground floor + 1st floor + 2nd floor – Net living area: 194.06 m² (4 bedrooms + 5 bathrooms) + 4 terraces + pool with sun deck + garden + garage + outdoor parking, on a 420 m² plot = €1,900,000 (Ready for Move-In – Furnished to a High Standard)
If you've ever dreamed of starting your day with a view of the open sea, letting the sunlight guide your pace, and ending your evening to the sound of waves – this address may be your next step.
For additional information, floorplans, specifications, or to arrange a private viewing, feel free to contact us. Vezi mai mult Vezi mai puțin Na samoj morskoj liniji, u mirnom i zaštićenom zaljevu pitoresknog mjesta Ražanj, smjestila se moderna luksuzna vila koja pomiče granice klasične nekretnine. Ovdje ne kupujete samo kuću, kupujete način života, svakodnevicu ispunjenu mirom, morem i elegancijom.
Ova predivna vila prostire se na tri etaže s ukupno 226 m2 obračunske površine, smještena na zemljištu u prvom redu do mora. Projektirana je kako bi svaki kvadratni metar ispunio visoka očekivanja vlasnika koji traži vrhunsku kvalitetu gradnje, funkcionalnost i suptilan luksuz koji se prirodno uklapa u mediteranski krajolik.
U prizemlju se nalazi zaseban, potpuno opremljen gostinjski apartman, savršeno rješenje za privatnost gostiju ili odvojenu jedinicu za iznajmljivanje. Sastoji se od spavaće sobe, kupaonice, kuhinje i dnevnog boravka, s izlazom na natkrivenu terasu s pogledom na more. Uz apartman se nalaze i spremište te tehnički prostori.
Prvi kat rezerviran je za dnevni život, prostrani open-space dnevni boravak povezan s blagovaonicom i moderno opremljenom kuhinjom, izlazi na veliku terasu s koje se pruža direktan pogled na more. Tu se nalazi i gostinjski wc, kupaonica i jedna spavaća soba, elegantno odvojena za dodatnu privatnost.
Na drugoj etaži nalaze se tri luksuzne spavaće sobe, svaka s vlastitom kupaonicom, te dodatna garderoba. Sve sobe imaju izlaz na gornju terasu s koje se pruža fascinantan pogled na pučinu, otočiće i zalaske sunca.
Eksterijer vile upotpunjuje pažljivo oblikovan mediteranski vrt s bazenom, sunčalištem i mirisnim biljem koje stvara prirodnu oazu intime i opuštanja. Dva privatna parkirna mjesta, diskretna integracija u okoliš i udaljenost svega nekoliko minuta hoda do restorana, plaža i šetnica čine ovu nekretninu savršenom ravnotežom između mira i dostupnosti.
Kuća se gradi od najkvalitetnijih materijala, s naglaskom na dugovječnost, energetsku učinkovitost i vrhunsku završnu obradu. Prodaje se potpuno namještena, s dizajnerski biranim komadima koji odišu suptilnim luksuzom i mediteranskom toplinom.
Useljenje je planirano do ljeta 2025. godine.
Vila Ražanj - prizemlje + kat + 2. kat - stambena površina 194,06 m2 (4 spavaće sobe + 5 kupaonica) + 4 terase + bazen sa sunčalištem + vrt + garaža + vanjska parking mjesta, na parceli površine 420 m2 = 1.900.000 EUR (s uključenim namještajem)
Ako ste ikada maštali o tome da vaš dan započinje pogledom na pučinu, da traje koliko i svjetlost na terasi, a večer se zatvara šumom valova, ova adresa možda je vaš sljedeći korak.
Za sve dodatne informacije, specifikacije i organizaciju privatnog obilaska, slobodno nas kontaktirajte. Positioned right on the shoreline, in a peaceful and protected bay of the picturesque village of Ražanj, this modern luxury villa redefines the concept of a coastal property. Here, you’re not just buying a house – you're embracing a lifestyle filled with serenity, sea, and refined elegance.
This beautiful villa spans three levels with a total gross area of 226 m2, situated on a prime waterfront plot. Every square meter has been carefully designed to meet the highest expectations of those seeking premium construction quality, functional design, and understated luxury that blends naturally with the Mediterranean surroundings.
The ground floor features a separate, fully equipped guest apartment – an ideal setup for privacy or potential rental. It includes a bedroom, bathroom, kitchen, and living room, with direct access to a covered sea-view terrace. Adjacent to the apartment are storage and technical rooms.
The first floor is dedicated to everyday living. A spacious open-concept living room, dining area, and a modern kitchen open onto a large terrace with uninterrupted views of the sea. This level also offers a guest toilet, a full bathroom, and one elegantly separated bedroom for added privacy.
On the top floor, three luxurious bedrooms each come with en-suite bathrooms and access to an upper terrace that offers breathtaking panoramic views over the open sea, nearby islands, and unforgettable sunsets. A walk-in wardrobe completes this level.
The exterior of the villa is enriched by a carefully landscaped Mediterranean garden with a private pool, sun deck, and aromatic plants that create a true oasis of tranquility and comfort. Two private parking spaces, a garage, seamless integration into the surroundings, and walking distance to restaurants, beaches, and coastal paths make this property the perfect balance between seclusion and accessibility.
Constructed using only the highest-quality materials, the villa emphasizes longevity, energy efficiency, and top-level finishes. It is sold fully furnished with designer-selected pieces that radiate subtle luxury and Mediterranean warmth.
Completion and move-in are planned for summer 2025.
Villa Ražanj – Ground floor + 1st floor + 2nd floor – Net living area: 194.06 m² (4 bedrooms + 5 bathrooms) + 4 terraces + pool with sun deck + garden + garage + outdoor parking, on a 420 m² plot = €1,900,000 (Ready for Move-In – Furnished to a High Standard)
If you've ever dreamed of starting your day with a view of the open sea, letting the sunlight guide your pace, and ending your evening to the sound of waves – this address may be your next step.
For additional information, floorplans, specifications, or to arrange a private viewing, feel free to contact us.