7.215.214 RON
384 m²
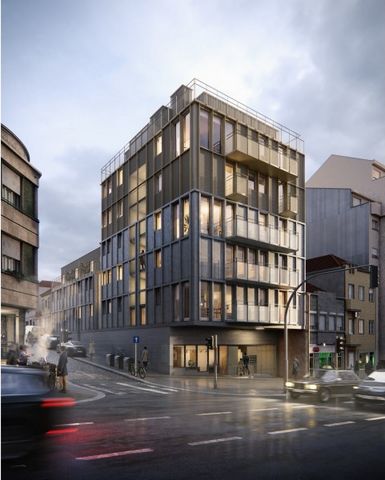
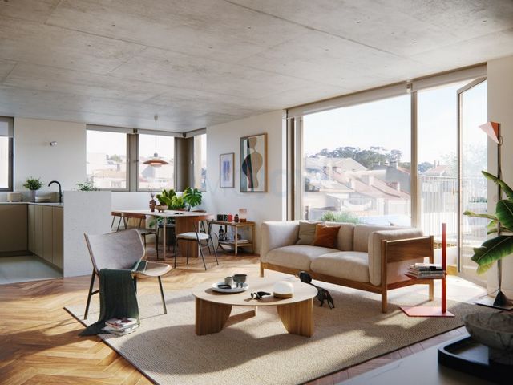
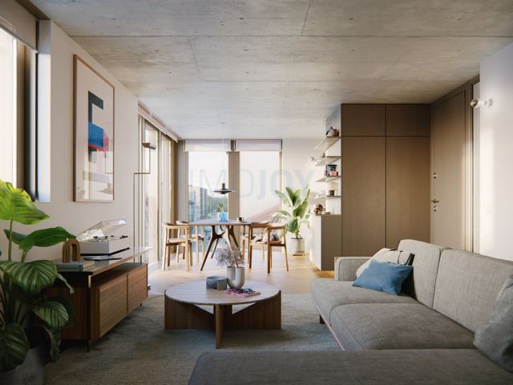
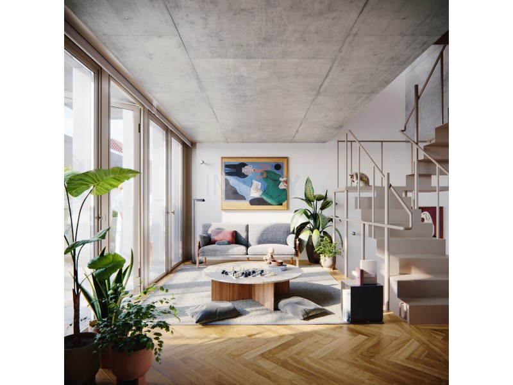
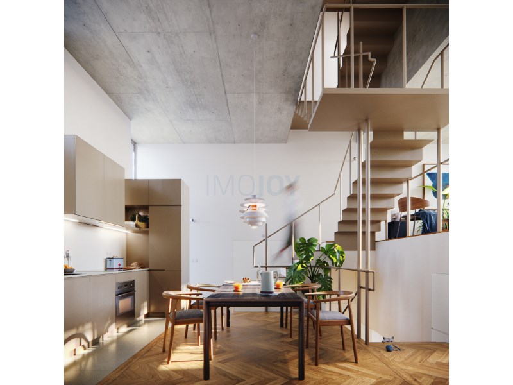
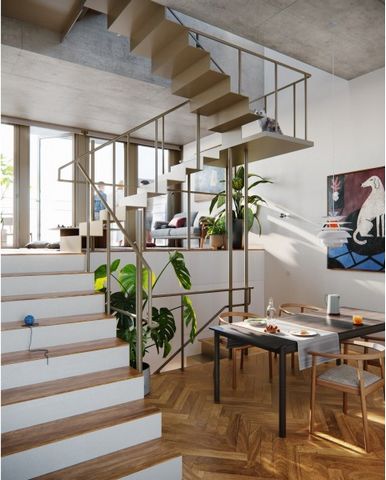
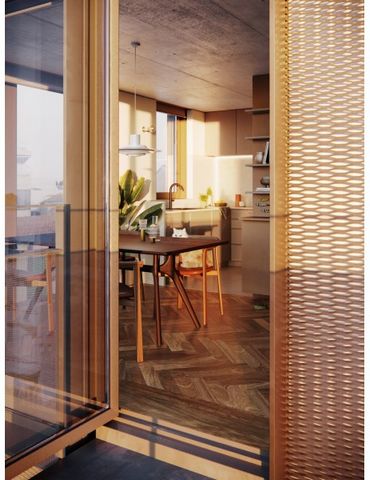
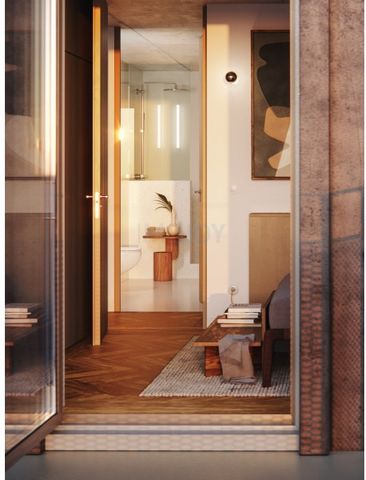
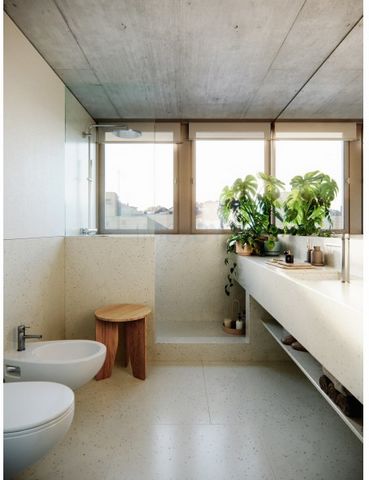
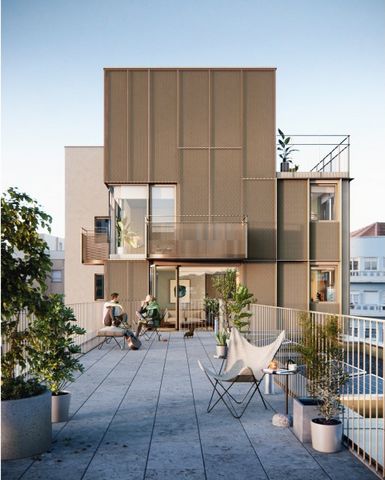
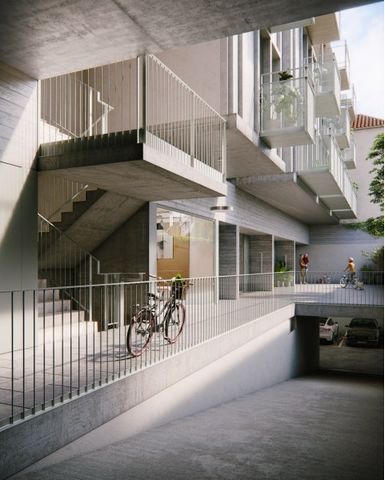
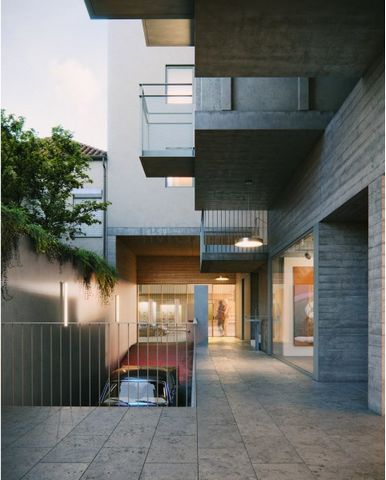
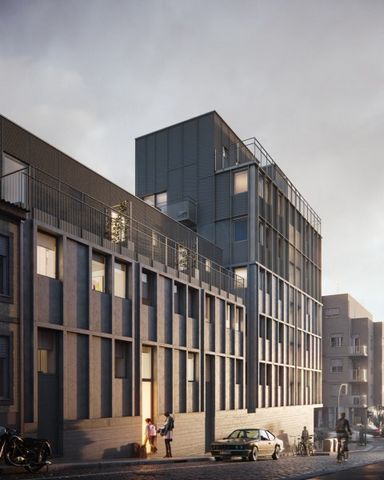
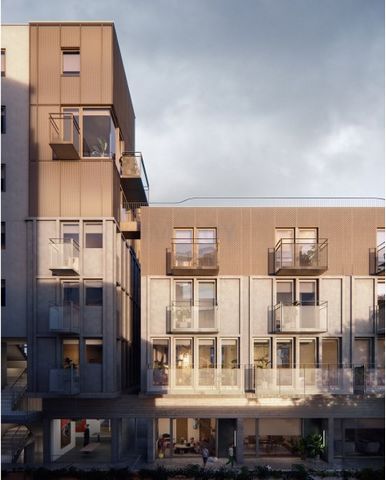
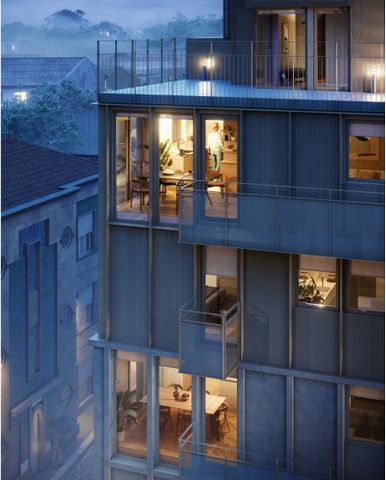
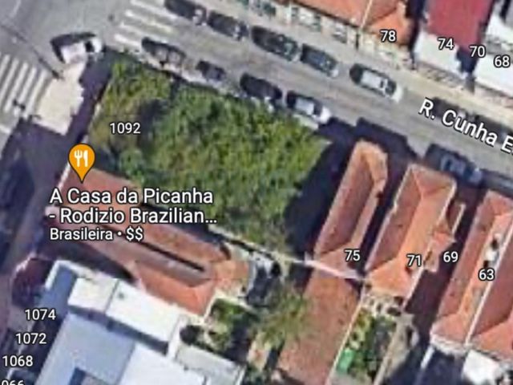
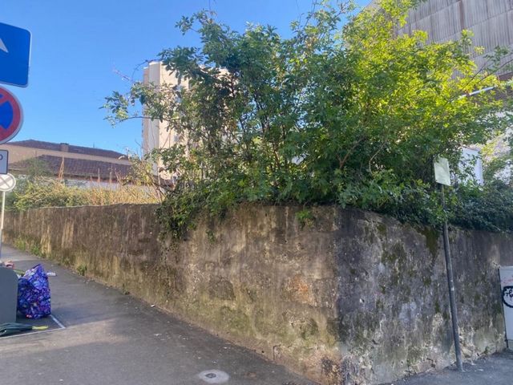
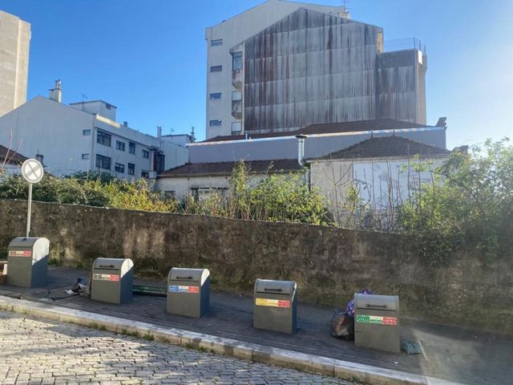
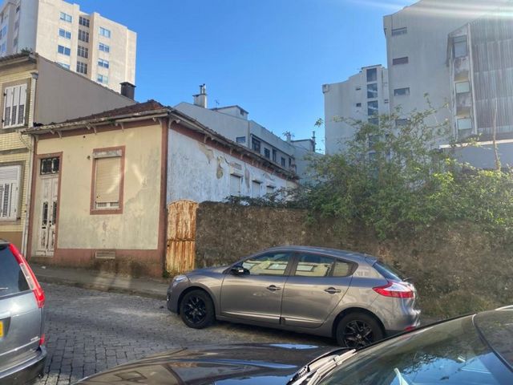
Total Construction Area - 2650 m2
Gross Construction Area - 1331 m2
Construction Index - 3.47
Built Volume - 4873 m2
Deployment Area
Number of Floors below threshold:2
Number of Floors above the threshold level:
Cercea 21.62 m
Nº of rooms: 12
Stores: 1
Parking: 19 Zone with diverse commerce and services in the vicinity
Close to schools and universities
3 minutes walk from Velásquez Square and San Roque Park
Energy Rating: A
#ref:TERSM003 Vezi mai mult Vezi mai puțin GRUNDSTÜCK MIT ARCHITEKTONISCHEM PROJEKT UND SPEZIALITÄTEN GENEHMIGT - 12 Wohnungen / 1 Geschäft / 19 Parkplätze Grundstück mit architektonischem Design und anerkannten Spezialitäten in sehr zentraler Lage in Porto - neben den Hauptzufahrtsstraßen für Ausgang, Eingang und Verkehr in der Stadt. Das Projekt, das von einem preisgekrönten Architekturbüro vorbereitet wurde, hat eine starke nordische Inspiration, wenn es um die Wahl der Materialien geht, und ist so konzipiert, dass es seinen Bewohnern in der Stadt maximalen Komfort und Ruhe bietet. Es wird durch zwei Wohnblöcke definiert. Der Ostblock mit drei Einfamilienhäusern der Typologie T3 + 1 mit unabhängigen Eingängen an der Seitenstraße; und der Westblock mit 9 Wohnungen der Typologie T0, T1, T2 und T3, die die Typologie mit zunehmender Höhe erhöhen. Die Etage 0 ist für Gemeinschaftsräume des Gebäudes und des Gewerbebereichs vorgesehen. Die Etagen -1 und -2 sind zum Parken und Lagern vorgesehen. Allgemeine Projektdaten:Grundstücksfläche - 384 m2
Gesamtbaufläche - 2650 m2
Bruttobaufläche - 1331 m2
Bauindex - 3.47
Bebaute Fläche - 4873 m2
Einsatzgebiet
Anzahl der Stockwerke unterhalb des Schwellenwerts:2
Anzahl der Stockwerke über dem Schwellenwert:
Cercea 21,62 m
Anzahl der Zimmer: 12
Geschäfte: 1
Parkplätze: 19 Zone mit vielfältigen Geschäften und Dienstleistungen in der Nähe
In der Nähe von Schulen und Universitäten
3 Gehminuten vom Velásquez-Platz und dem San Roque Park entfernt
Energiekategorie: A
#ref:TERSM003 TERRENO CON PROYECTO ARQUITECTÓNICO Y ESPECIALIDADES APROBADAS - 12 apartamentos / 1 tienda / 19 plazas de aparcamiento Terreno con diseño arquitectónico y especialidades aprobadas en una ubicación muy céntrica en Oporto - junto a las principales vías de acceso de salida, entrada y circulación en la ciudad. El proyecto, elaborado por un galardonado estudio de arquitectura, tiene una fuerte inspiración nórdica a la hora de elegir los materiales y está diseñado para proporcionar el máximo confort y tranquilidad a sus habitantes dentro de la ciudad. Está definido por dos bloques de viviendas. El bloque este con tres viviendas unifamiliares de tipología T3+1 con entradas independientes por la calle lateral; y el bloque oeste con 9 apartamentos, de tipología T0, T1, T2 y T3 aumentando la tipología a medida que aumenta la altura. La planta 0 está destinada a espacios comunes del edificio y zona comercial. Las plantas -1 y -2 están destinadas a aparcamiento y trastero. Datos generales del proyecto:Superficie parcela - 384 m2
Área total de construcción - 2650 m2
Superficie bruta de construcción - 1331 m2
Índice de construcción - 3.47
Volumen Construido - 4873 m2
Área de implementación
Número de pisos por debajo del umbral:2
Número de pisos por encima del nivel umbral:
Cercea 21,62 m
Nº de habitaciones: 12
Tiendas: 1
Estacionamiento: 19 Zona con comercio y servicios diversos en las cercanías
Cerca de colegios y universidades
A 3 minutos a pie de la Plaza Velásquez y del Parque San Roque
Categoría Energética: A
#ref:TERSM003 TERRAIN AVEC PROJET ARCHITECTURAL ET SPÉCIALITÉS APPROUVÉES - 12 appartements / 1 Magasin / 19 places de parking Terrain avec conception architecturale et spécialités approuvées dans un emplacement très central à Porto - à côté des principales voies d'accès de sortie, d'entrée et de circulation dans la ville. Le projet, préparé par un cabinet d'architecture primé, a une forte inspiration nordique en ce qui concerne le choix des matériaux et est conçu pour offrir un maximum de confort et de tranquillité à ses habitants dans la ville. Il est défini par deux blocs d'habitation. Le bloc est avec trois maisons unifamiliales de typologie T3 + 1 avec entrées indépendantes par la rue latérale; et l'édifice de l'Ouest avec 9 appartements, de typologie T0, T1, T2 et T3 augmentant la typologie à mesure que la hauteur augmente. L'étage 0 est destiné aux espaces communs du bâtiment et de la zone commerciale. Les étages -1 et -2 sont destinés au stationnement et au stockage. Données générales du projet :Surface terrain - 384 m2
Surface totale de construction - 2650 m2
Surface brute de construction - 1331 m2
Indice de la construction - 3,47
Volume construit - 4873 m2
Zone de déploiement
Nombre d'étages inférieur au seuil:2
Nombre d'étages au-dessus du seuil :
Cercea 21,62 m
Nº de chambres: 12
Magasins: 1
Parking: 19 Zone avec divers commerces et services à proximité
Proche des écoles et des universités
3 minutes à pied de la place Velásquez et du parc San Roque
Performance Énergétique: A
#ref:TERSM003 LAND WITH ARCHITECTURAL PROJECT AND SPECIALTIES APPROVED - 12 apartments / 1 Shop / 19 parking places Land with architectural design and approved specialties in a very central location in Porto - next to the main access routes of exit, entry and circulation in the city. The project, prepared by an award-winning architecture firm, has a strong Nordic inspiration when it comes to the choice of materials and is designed to provide maximum comfort and tranquility to its inhabitants within the city. It is defined by two housing blocks. The east block with three single-family houses of typology T3 + 1 with independent entrances by the side street; and the west block with 9 apartments, of typology T0, T1, T2 and T3 increasing the typology as the height increases. Floor 0 is intended for common spaces of the building and commercial area. The floors -1 and -2 are intended for parking and storage. General Project Data:Plot Area - 384 m2
Total Construction Area - 2650 m2
Gross Construction Area - 1331 m2
Construction Index - 3.47
Built Volume - 4873 m2
Deployment Area
Number of Floors below threshold:2
Number of Floors above the threshold level:
Cercea 21.62 m
Nº of rooms: 12
Stores: 1
Parking: 19 Zone with diverse commerce and services in the vicinity
Close to schools and universities
3 minutes walk from Velásquez Square and San Roque Park
Energy Rating: A
#ref:TERSM003 GROND MET ARCHITECTONISCH PROJECT EN SPECIALITEITEN GOEDGEKEURD - 12 appartementen / 1 Winkel / 19 parkeerplaatsen Land met architectonisch ontwerp en goedgekeurde specialiteiten op een zeer centrale locatie in Porto - naast de belangrijkste toegangswegen van uitgang, toegang en circulatie in de stad. Het project, voorbereid door een bekroond architectenbureau, heeft een sterke Scandinavische inspiratie als het gaat om de keuze van materialen en is ontworpen om maximaal comfort en rust te bieden aan de inwoners van de stad. Het wordt gedefinieerd door twee woonblokken. Het oostblok met drie eengezinswoningen van typologie T3 + 1 met onafhankelijke ingangen aan de zijstraat; en het westelijke blok met 9 appartementen, van typologie T0, T1, T2 en T3 die de typologie verhogen naarmate de hoogte toeneemt. Verdieping 0 is bedoeld voor gemeenschappelijke ruimtes van het gebouw en de commerciële ruimte. De verdiepingen -1 en -2 zijn bedoeld voor parkeren en berging. Algemene projectgegevens:Perceel Oppervlakte - 384 m2
Totale bouwoppervlakte - 2650 m2
Bruto bouwoppervlakte - 1331 m2
Bouwindex - 3.47
Bebouwd Volume - 4873 m2
Implementatiegebied
Aantal verdiepingen onder drempel: 2
Aantal verdiepingen boven het drempelniveau:
Cercea 21,62 m
Aantal kamers: 12
Winkels: 1
Parkeerplaats: 19 Zone met diverse handel en diensten in de omgeving
Dicht bij scholen en universiteiten
3 minuten lopen van het Velásquez-plein en het San Roque-park
Energie Categorie: A
#ref:TERSM003 TERRENO COM PROJECTO DE ARQUITETURA E ESPECIALIDADES APROVADO - 12 apartamentos / 1 Loja / 19 lugares de aparcamento Terreno com projeto de arquitetura e especialidades aprovados numa localização muito central no Porto - junto às principais vias de acesso de saída, entrada e circulação na cidade. O projeto, elaborado por gabinete de arquitetura premiado, tem uma forte inspiração nórdica no que toca à escolha dos materiais e está pensado para proporcionar o máximo conforto e tranquilidade aos seus habitantes dentro da cidade. É definido por dois blocos habitacionais. O bloco nascente com três habitações unifamiliares de tipologia T3+1 com entradas independentes pela rua lateral; e o bloco poente com 9 apartamentos, de tipologia T0, T1, T2 e T3 aumentando a tipologia consoante aumenta a altura. O piso 0 e destinado a espaços comuns do edifício e zona comercial. Os pisos -1e -2 estão destinados a aparcamento e arrumos. Dados Gerais do Projecto:Área Terreno - 384 m2
Área total de Construção - 2650 m2
Área Bruta de Construção - 1331 m2
Índice de Construção - 3.47
Volume de Construção - 4873 m2
Área de Implantação
Nº de Pisos abaixo da cota soleira:2
Nº de Pisos acima da cota soleira:
Cércea 21.62 m
Nº de habitações: 12
Lojas: 1
Estacionamentos: 19 Zona com diverso comércio e serviços nas redondezas
Próximo a escolas e universidades
3 minutos a pé da Praça de Velásquez e Parque de São Roque
Categoria Energética: A
#ref:TERSM003 - 12 / 1 / 19 - , . , , , , . . 3 + 1 ; 9 , T0, T1, T2 T3, . 0 . -1 -2 . : - 384 2
- 2650 2
- 1331 2
- 3,47
- 4873 2
:2
:
Cercea 21.62
- : 12
: 1
: 19
3 -
: A
#ref:TERSM003 LAND WITH ARCHITECTURAL PROJECT AND SPECIALTIES APPROVED - 12 apartments / 1 Shop / 19 parking places Land with architectural design and approved specialties in a very central location in Porto - next to the main access routes of exit, entry and circulation in the city. The project, prepared by an award-winning architecture firm, has a strong Nordic inspiration when it comes to the choice of materials and is designed to provide maximum comfort and tranquility to its inhabitants within the city. It is defined by two housing blocks. The east block with three single-family houses of typology T3 + 1 with independent entrances by the side street; and the west block with 9 apartments, of typology T0, T1, T2 and T3 increasing the typology as the height increases. Floor 0 is intended for common spaces of the building and commercial area. The floors -1 and -2 are intended for parking and storage. General Project Data:Plot Area - 384 m2
Total Construction Area - 2650 m2
Gross Construction Area - 1331 m2
Construction Index - 3.47
Built Volume - 4873 m2
Deployment Area
Number of Floors below threshold:2
Number of Floors above the threshold level:
Cercea 21.62 m
Nº of rooms: 12
Stores: 1
Parking: 19 Zone with diverse commerce and services in the vicinity
Close to schools and universities
3 minutes walk from Velásquez Square and San Roque Park
Energy Rating: A
#ref:TERSM003