2.065.365 RON
3 dorm
365 m²
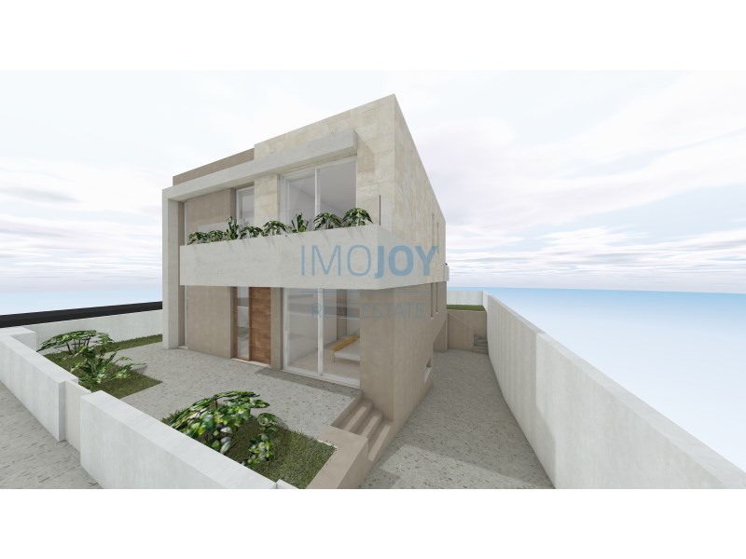
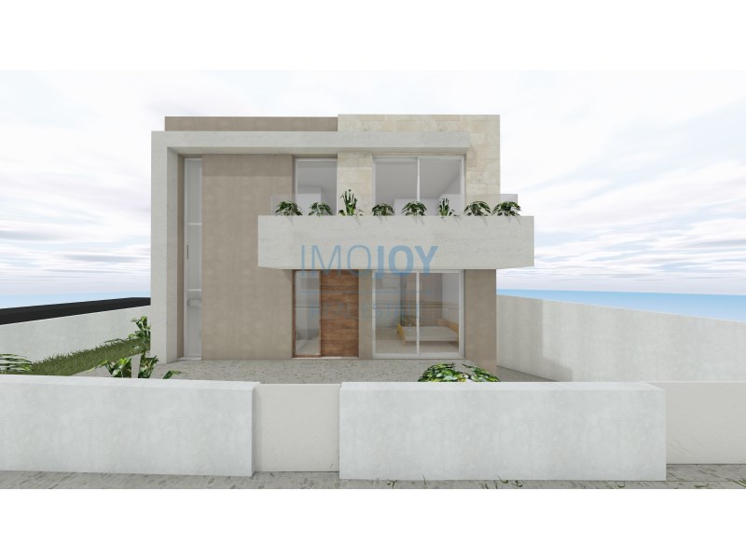
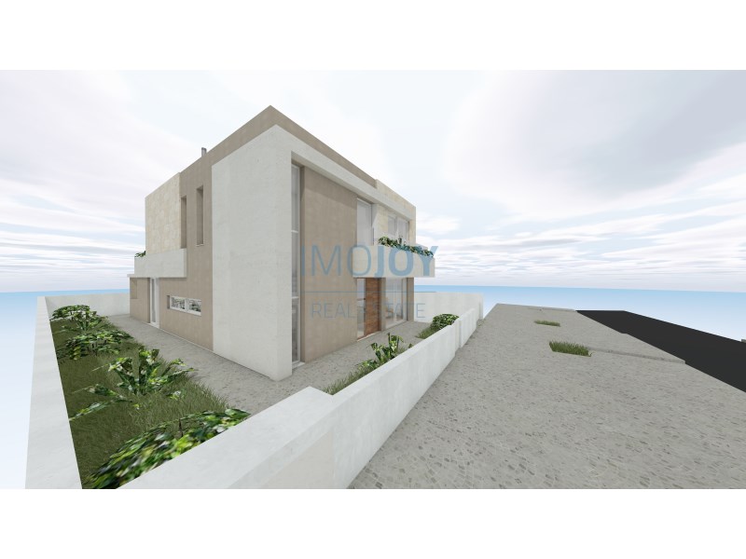
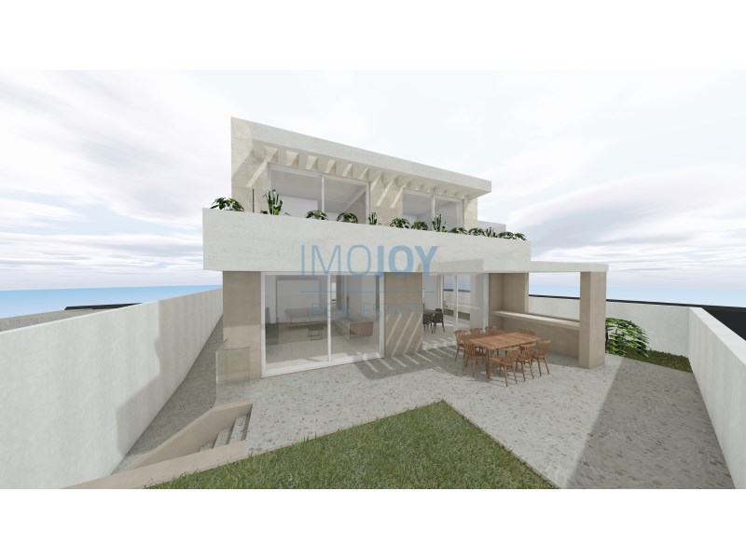
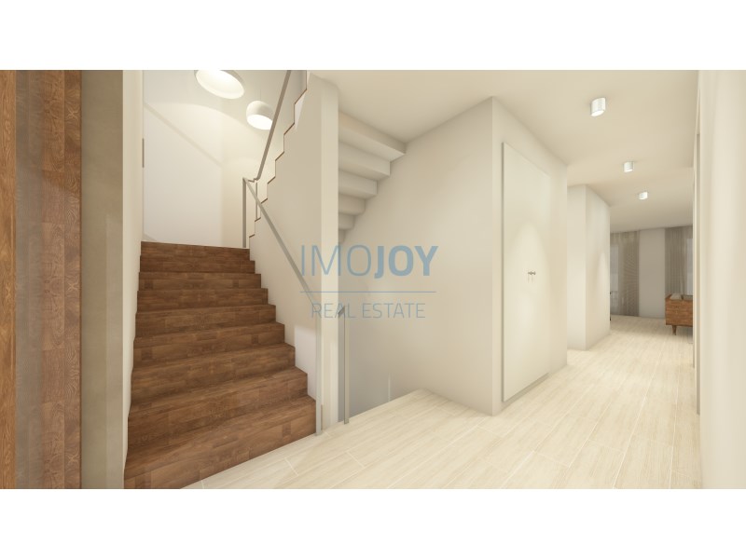
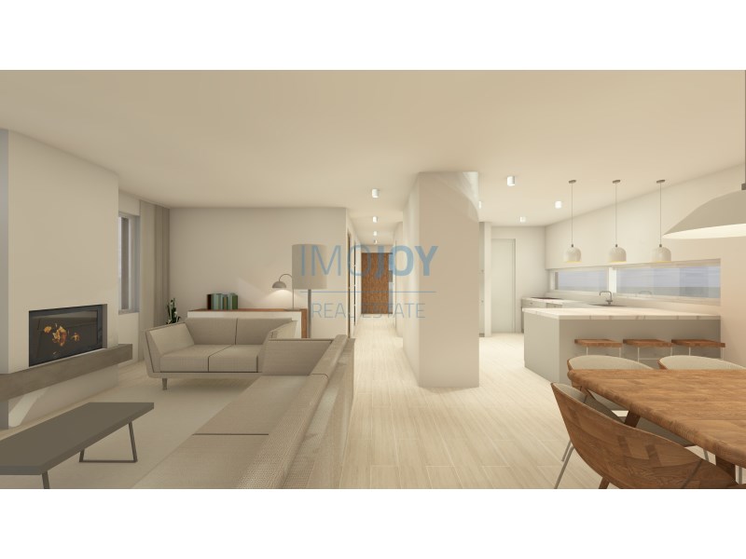
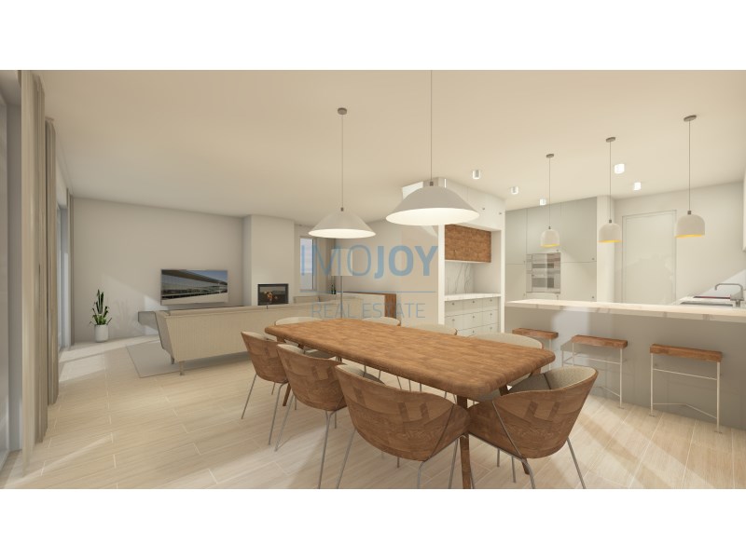
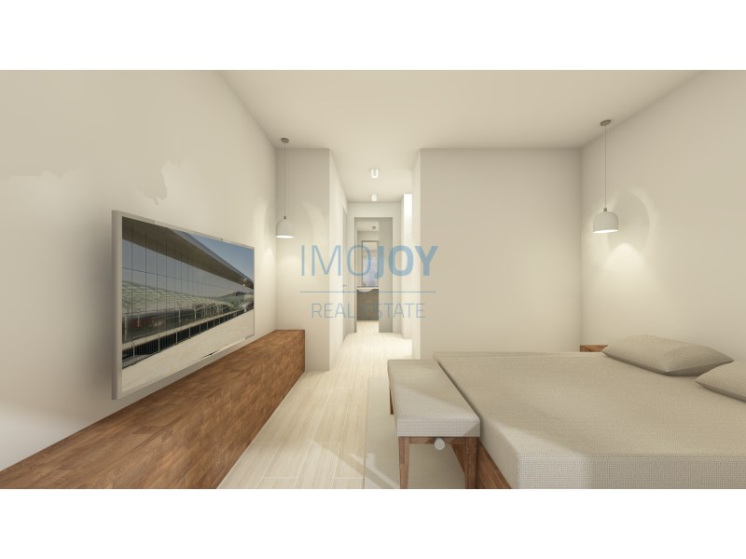
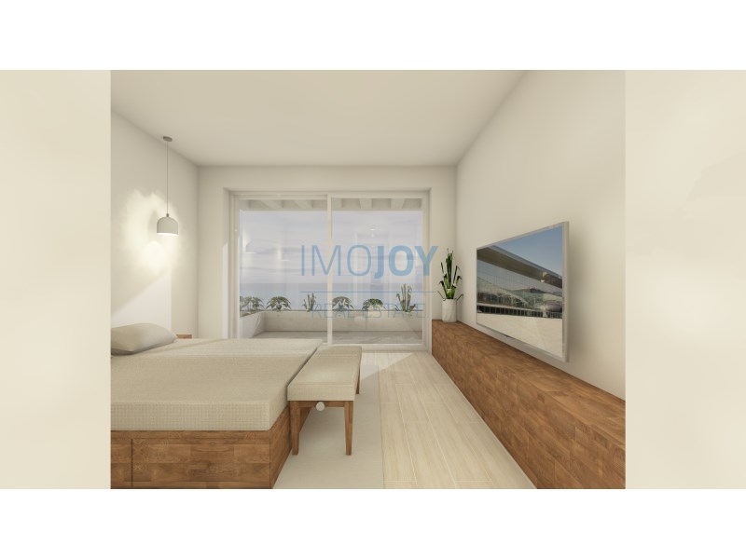
With a design that favours modern lines, maintaining the essence of the local architectural trait, this two-storey property also has the possibility of making use of the excellent attic area further enhanced by the terrace that runs around the house.
Access to housing is facilitated from the main road, both for pedestrians and vehicles. In addition, boundary walls were designed at the ends of the land, in harmony with the adjacent plots already built.
This is a unique opportunity to acquire a residence where comfort and beauty merge in a privileged location. Contact us for more information and to schedule your visit. Don't miss this opportunity!Floor -1:
With 72m2 it is an area that goes beyond a mere garage and can give free rein to your imagination (games room, cinema room, etc...) Floor 0:
Spacious and welcoming entrance hall;
Bright bedroom with wardrobe and direct access to the outside;
Open-concept social space, consisting of a fully equipped kitchen, living room and dining room;
Service bathroom with shower tray, for greater convenience;
Floor 1:
Two bright suites with direct access to balconies and built-in wardrobes for convenient storage;
Elegant master suite, equipped with a 7m² walking closet and private bathroom for maximum comfort;
The 3 suites are served by balconies that allow for relaxing views and moments of tranquillity outdoors.
Features and Equipment:
Exterior pavement in Portuguese cobblestone, ensuring durability and aesthetic beauty;
Barbecue to enjoy outdoor meals with family and friends;
PVC flooring in the kitchen, living room, hall and bathrooms, providing ease of cleaning and maintenance;
Flooring of the rooms in floating floor, providing comfort and elegance;
PVC frames with double glazing for thermal and solar control, for better energy efficiency;
Entrance door with Portrisa-type security, ensuring tranquillity and protection;
Equipped kitchen, with white lacquered wood furniture and granite stone worktop, combining functionality and style;
Bathrooms with built-in sanitary ware in white and natural stone countertops, providing a sophisticated environment;
Heat pump system and solar panels for greater energy efficiency and cost savings;
Socket in the garage for charging electric cars, promoting sustainability and electric mobility;
Electric garage door for added convenience and safety;
Pre-installation of air conditioning for thermal comfort in all seasons;
Pre-installation for pellet heating, offering an efficient and environmentally friendly heating option.
Energy Rating: A+
#ref:MORMC004 Vezi mai mult Vezi mai puțin Wunderschöne Villa mit 4 Schlafzimmern im Bau und Panoramablick auf den Staudamm von São Domingos. In unmittelbarer Nähe der Schule Atouguia da Baleia und nur 10 Minuten vom atemberaubenden Strand von Baleal entfernt, verspricht diese Villa, das Beste aus dem Zeitgenössischen mit dem Traditionellen zu verbinden.
Mit einem Design, das moderne Linien bevorzugt und die Essenz des lokalen architektonischen Charakters beibehält, bietet dieses zweistöckige Anwesen auch die Möglichkeit, den hervorragenden Dachgeschossbereich zu nutzen, der durch die Terrasse, die um das Haus verläuft, noch verstärkt wird.
Der Zugang zu den Wohnungen wird von der Hauptstraße aus erleichtert, sowohl für Fußgänger als auch für Fahrzeuge. Darüber hinaus wurden an den Enden des Grundstücks Grenzmauern entworfen, die mit den bereits bebauten angrenzenden Grundstücken harmonieren.
Dies ist eine einzigartige Gelegenheit, eine Residenz zu erwerben, in der Komfort und Schönheit in einer privilegierten Lage verschmelzen. Kontaktieren Sie uns für weitere Informationen und um Ihren Besuch zu planen. Lassen Sie sich diese Gelegenheit nicht entgehen!Etage -1:
Mit 72m2 ist es ein Bereich, der über eine bloße Garage hinausgeht und Ihrer Fantasie freien Lauf lassen kann (Spielzimmer, Kinoraum usw.). Etage 0:
Geräumige und einladende Eingangshalle;
Helles Schlafzimmer mit Kleiderschrank und direktem Zugang nach draußen;
Offener Sozialraum, bestehend aus einer voll ausgestatteten Küche, einem Wohnzimmer und einem Esszimmer;
Service-Badezimmer mit Duschwanne für mehr Komfort;
Etage 1:
Zwei helle Suiten mit direktem Zugang zu Balkonen und Einbauschränken für bequemen Stauraum;
Elegante Master-Suite, ausgestattet mit einem 7 m² großen begehbaren Kleiderschrank und eigenem Bad für maximalen Komfort;
Die 3 Suiten verfügen über Balkone, die eine entspannende Aussicht und Momente der Ruhe im Freien ermöglichen.
Merkmale und Ausstattung:
Außenpflaster aus portugiesischem Kopfsteinpflaster, das Haltbarkeit und ästhetische Schönheit gewährleistet;
Grill, um Mahlzeiten im Freien mit Familie und Freunden zu genießen;
PVC-Bodenbelag in Küche, Wohnzimmer, Flur und Badezimmern, der eine einfache Reinigung und Wartung bietet;
Bodenbelag der Zimmer auf schwimmendem Boden, der Komfort und Eleganz bietet;
PVC-Rahmen mit Doppelverglasung für Wärme- und Sonnenschutz für eine bessere Energieeffizienz;
Eingangstür mit Portrisa-Sicherheit, die Ruhe und Schutz gewährleistet;
Ausgestattete Küche mit weiß lackierten Holzmöbeln und Granitstein-Arbeitsplatte, die Funktionalität und Stil vereint;
Badezimmer mit eingebauten Sanitärkeramiken in Weiß und Naturstein-Arbeitsplatten, die eine anspruchsvolle Umgebung bieten;
Wärmepumpensystem und Sonnenkollektoren für mehr Energieeffizienz und Kosteneinsparungen;
Steckdose in der Garage zum Laden von Elektroautos, Förderung von Nachhaltigkeit und Elektromobilität;
Elektrisches Garagentor für zusätzlichen Komfort und Sicherheit;
Vorinstallation der Klimaanlage für thermischen Komfort zu jeder Jahreszeit;
Vorinstallation für Pelletheizungen, die eine effiziente und umweltfreundliche Heizmöglichkeit bieten.
Energiekategorie: A+
#ref:MORMC004 Maravillosa villa de 4 dormitorios en construcción, con vistas panorámicas a la presa de São Domingos. Situada en las inmediaciones de la escuela Atouguia da Baleia y a solo 10 minutos de la impresionante playa de Baleal, esta villa promete combinar lo mejor de lo contemporáneo con lo tradicional.
Con un diseño que favorece las líneas modernas, manteniendo la esencia del rasgo arquitectónico local, esta propiedad de dos plantas también tiene la posibilidad de hacer uso de la excelente zona abuhardillada potenciada aún más por la terraza que rodea la casa.
El acceso a la vivienda se facilita desde la carretera principal, tanto para peatones como para vehículos. Además, se diseñaron muros de contención en los extremos del terreno, en armonía con las parcelas adyacentes ya construidas.
Esta es una oportunidad única para adquirir una residencia donde el confort y la belleza se fusionan en una ubicación privilegiada. Póngase en contacto con nosotros para obtener más información y programar su visita. ¡No dejes pasar esta oportunidad!Planta -1:
Con 72m2 es una zona que va más allá de un mero garaje y puede dar rienda suelta a tu imaginación (sala de juegos, sala de cine, etc...) Planta 0:
Amplio y acogedor hall de entrada;
Dormitorio luminoso con armario empotrado y acceso directo al exterior;
Espacio social de concepto abierto, que consta de una cocina totalmente equipada, sala de estar y comedor;
Baño de servicio con plato de ducha, para mayor comodidad;
Planta 1:
Dos luminosas suites con acceso directo a balcones y armarios empotrados para un cómodo almacenamiento;
Elegante suite principal, equipada con un walking closet de 7m² y baño privado para el máximo confort;
Las 3 suites cuentan con balcones que permiten disfrutar de relajantes vistas y momentos de tranquilidad al aire libre.
Características y equipamiento:
Pavimento exterior en adoquín portugués, lo que garantiza durabilidad y belleza estética;
Barbacoa para disfrutar de comidas al aire libre con familiares y amigos;
Pisos de PVC en la cocina, sala de estar, recibidor y baños, que brindan facilidad de limpieza y mantenimiento;
Pavimento de las habitaciones en suelo flotante, aportando confort y elegancia;
Marcos de PVC con doble acristalamiento para control térmico y solar, para una mejor eficiencia energética;
Puerta de entrada con seguridad tipo Portrisa, garantizando tranquilidad y protección;
Cocina equipada, con muebles de madera lacada en blanco y encimera de piedra de granito, combinando funcionalidad y estilo;
Baños con sanitarios empotrados en encimeras blancas y de piedra natural, proporcionando un ambiente sofisticado;
Sistema de bomba de calor y paneles solares para una mayor eficiencia energética y ahorro de costes;
Enchufe en el garaje para la carga de coches eléctricos, fomentando la sostenibilidad y la movilidad eléctrica;
Puerta de garaje eléctrica para mayor comodidad y seguridad;
Preinstalación de aire acondicionado para confort térmico en todas las estaciones;
Preinstalación para calefacción de pellets, ofreciendo una opción de calefacción eficiente y respetuosa con el medio ambiente.
Categoría Energética: A+
#ref:MORMC004 Magnifique villa de 4 chambres en construction, avec vue panoramique sur le barrage de São Domingos. Située à proximité immédiate de l'école Atouguia da Baleia et à seulement 10 minutes de la magnifique plage de Baleal, cette villa promet de combiner le meilleur du contemporain avec le traditionnel.
Avec un design qui privilégie les lignes modernes, en conservant l'essence du trait architectural local, cette propriété de deux étages a également la possibilité d'utiliser l'excellent grenier encore mis en valeur par la terrasse qui entoure la maison.
L'accès au logement est facilité depuis la route principale, tant pour les piétons que pour les véhicules. De plus, des murs d'enceinte ont été conçus aux extrémités du terrain, en harmonie avec les parcelles adjacentes déjà construites.
Il s'agit d'une occasion unique d'acquérir une résidence où confort et beauté se confondent dans un emplacement privilégié. Contactez-nous pour plus d'informations et pour planifier votre visite. Ne manquez pas cette opportunité !Étage -1 :
Avec 72m2 c'est un espace qui va au-delà d'un simple garage et peut laisser libre cours à votre imagination (salle de jeux, salle de cinéma, etc...) Étage 0 :
Hall d'entrée spacieux et accueillant ;
Chambre lumineuse avec placard et accès direct à l'extérieur ;
Espace social à aire ouverte, composé d'une cuisine, d'un salon et d'une salle à manger entièrement équipés ;
Salle de bain de service avec bac à douche, pour plus de commodité ;
Étage 1 :
Deux suites lumineuses avec accès direct aux balcons et armoires encastrées pour un rangement pratique ;
Élégante suite parentale, équipée d'un dressing de 7m² et d'une salle de bain privative pour un maximum de confort ;
Les 3 suites sont desservies par des balcons qui permettent des vues relaxantes et des moments de tranquillité en plein air.
Caractéristiques et équipement :
Revêtement extérieur en pavés portugais, assurant durabilité et beauté esthétique ;
Barbecue pour profiter des repas en plein air en famille et entre amis ;
Revêtement de sol en PVC dans la cuisine, le salon, le hall et les salles de bains, facilitant le nettoyage et l'entretien ;
Revêtement de sol des chambres en plancher flottant, offrant confort et élégance ;
Cadres en PVC avec double vitrage pour le contrôle thermique et solaire, pour une meilleure efficacité énergétique ;
Porte d'entrée avec sécurité de type Portrisa, assurant tranquillité et protection ;
Cuisine équipée, avec mobilier en bois laqué blanc et comptoir en pierre de granit, alliant fonctionnalité et style ;
Salles de bains avec sanitaires intégrés en blanc et comptoirs en pierre naturelle, offrant un environnement sophistiqué ;
Système de pompe à chaleur et panneaux solaires pour une plus grande efficacité énergétique et des économies de coûts ;
Prise dans le garage pour recharger les voitures électriques, promouvoir la durabilité et la mobilité électrique ;
Porte de garage électrique pour plus de commodité et de sécurité ;
Pré-installation de la climatisation pour un confort thermique en toutes saisons ;
Pré-installation pour le chauffage à granulés, offrant une option de chauffage efficace et respectueuse de l'environnement.
Performance Énergétique: A+
#ref:MORMC004 Meravigliosa villa con 4 camere da letto in costruzione, con vista panoramica sulla diga di São Domingos. Situata nelle immediate vicinanze della scuola Atouguia da Baleia e a soli 10 minuti dalla splendida spiaggia di Baleal, questa villa promette di combinare il meglio del contemporaneo con il tradizionale.
Con un design che predilige linee moderne, mantenendo l'essenza del tratto architettonico locale, questa proprietà su due piani ha anche la possibilità di usufruire dell'ottima zona mansardata ulteriormente valorizzata dal terrazzo che corre intorno alla casa.
L'accesso alle abitazioni è agevolato dalla strada principale, sia per i pedoni che per i veicoli. Inoltre, sono stati progettati muri di cinta alle estremità del terreno, in armonia con i lotti adiacenti già costruiti.
Si tratta di un'opportunità unica per acquisire una residenza dove comfort e bellezza si fondono in una posizione privilegiata. Contattaci per maggiori informazioni e per programmare la tua visita. Non perdere questa occasione!Piano -1:
Con i suoi 72m2 è un'area che va oltre un semplice garage e può dare libero sfogo alla vostra immaginazione (sala giochi, sala cinema, ecc...) Piano 0:
Ampio ed accogliente ingresso;
Luminosa camera da letto con guardaroba e accesso diretto all'esterno;
Spazio sociale open space, composto da cucina completamente attrezzata, soggiorno e sala da pranzo;
Bagno di servizio con piatto doccia, per una maggiore comodità;
Piano 1:
Due suite luminose con accesso diretto ai balconi e armadi a muro per un comodo stoccaggio;
Elegante suite padronale, dotata di cabina armadio di 7m² e bagno privato per il massimo comfort;
Le 3 suite sono servite da balconi che permettono panorami rilassanti e momenti di tranquillità all'aperto.
Caratteristiche e dotazioni:
Pavimentazione esterna in ciottoli portoghesi, che garantisce durata e bellezza estetica;
Barbecue per gustare i pasti all'aperto con la famiglia e gli amici;
Pavimenti in PVC in cucina, soggiorno, corridoio e bagni, per facilitare la pulizia e la manutenzione;
Pavimentazione delle camere in pavimento flottante, che offre comfort ed eleganza;
Infissi in PVC con vetrocamera per il controllo termico e solare, per una migliore efficienza energetica;
Porta d'ingresso con sicurezza tipo Portrisa, che garantisce tranquillità e protezione;
Cucina attrezzata, con mobili in legno laccato bianco e piano di lavoro in pietra granitica, che unisce funzionalità e stile;
Bagni con sanitari integrati in piano di lavoro in pietra bianca e naturale, per un ambiente sofisticato;
Sistema a pompa di calore e pannelli solari per una maggiore efficienza energetica e risparmio economico;
Presa in garage per la ricarica delle auto elettriche, promuovendo la sostenibilità e la mobilità elettrica;
Porta del garage elettrica per una maggiore comodità e sicurezza;
Pre-installazione di aria condizionata per il comfort termico in tutte le stagioni;
Predisposizione per il riscaldamento a pellet, che offre un'opzione di riscaldamento efficiente ed ecologica.
Categoria energetica: A+
#ref:MORMC004 Prachtige villa met 4 slaapkamers in aanbouw, met panoramisch uitzicht op de São Domingos-dam. Gelegen in de directe omgeving van de Atouguia da Baleia-school en op slechts 10 minuten afstand van het prachtige strand van Baleal, belooft deze villa het beste van het hedendaagse met het traditionele te combineren.
Met een ontwerp dat de voorkeur geeft aan moderne lijnen, met behoud van de essentie van het lokale architecturale kenmerk, heeft dit pand met twee verdiepingen ook de mogelijkheid om gebruik te maken van de uitstekende zolder die verder wordt versterkt door het terras dat rond het huis loopt.
De toegang tot woningen wordt vergemakkelijkt vanaf de hoofdweg, zowel voor voetgangers als voor voertuigen. Bovendien werden aan de uiteinden van het land grensmuren ontworpen, in harmonie met de aangrenzende reeds bebouwde percelen.
Dit is een unieke kans om een residentie te verwerven waar comfort en schoonheid samensmelten op een bevoorrechte locatie. Neem contact met ons op voor meer informatie en om uw bezoek in te plannen. Mis deze kans niet!Verdieping -1:
Met 72m2 is het een ruimte die verder gaat dan alleen een garage en uw fantasie de vrije loop kan laten (speelkamer, bioscoopzaal, enz...) Verdieping 0:
Ruime en gastvrije inkomhal;
Lichte slaapkamer met kastenwand en directe toegang naar buiten;
Open sociale ruimte, bestaande uit een volledig uitgeruste keuken, woonkamer en eetkamer;
Servicebadkamer met douchebak, voor meer gemak;
Verdieping 1:
Twee lichte suites met directe toegang tot balkons en ingebouwde kasten voor handige opslag;
Elegante master suite, uitgerust met een inloopkast van 7 m² en een eigen badkamer voor maximaal comfort;
De 3 suites worden bediend door balkons die zorgen voor een ontspannend uitzicht en momenten van rust in de buitenlucht.
Kenmerken en uitrusting:
Buitenbestrating in Portugese kasseien, wat zorgt voor duurzaamheid en esthetische schoonheid;
Barbecue om te genieten van buitenmaaltijden met familie en vrienden;
PVC-vloeren in de keuken, woonkamer, hal en badkamers, die gemakkelijk schoon te maken en te onderhouden zijn;
Vloeren van de kamers in zwevende vloer, die comfort en elegantie bieden;
PVC-kozijnen met dubbele beglazing voor thermische en zonwering, voor een betere energie-efficiëntie;
Toegangsdeur met Portrisa-achtige beveiliging, die rust en bescherming garandeert;
Uitgeruste keuken, met wit gelakte houten meubels en granieten stenen aanrechtblad, een combinatie van functionaliteit en stijl;
Badkamers met ingebouwd sanitair in witte en natuurstenen werkbladen, die een verfijnde omgeving bieden;
Warmtepompsysteem en zonnepanelen voor meer energie-efficiëntie en kostenbesparingen;
Stopcontact in de garage voor het opladen van elektrische auto's, het bevorderen van duurzaamheid en elektrische mobiliteit;
Elektrische garagedeur voor extra gemak en veiligheid;
Pre-installatie van airconditioning voor thermisch comfort in alle seizoenen;
Pre-installatie voor pelletverwarming, met een efficiënte en milieuvriendelijke verwarmingsoptie.
Energie Categorie: A+
#ref:MORMC004 Maravilhosa Moradia V4 em fase de construção, com vista panorâmica para a barragem de São Domingos. Localizada nas imediações da escola da Atouguia da Baleia e a apenas 10 minutos de distância da deslumbrante praia do Baleal, esta moradia promete combinar o melhor do contemporâneo com o tradicional.
Com um design que privilegia linhas modernas, mantendo a essência do traço arquitetónico local, esta propriedade de dois pisos tem ainda a possibilidade de fazer o aproveitamento da excelente área do sótão majorado ainda pelo terraço que corre à volta da moradia.
O acesso à habitação é facilitado a partir da estrada principal, tanto para pedestres quanto para veículos. Além disso, foram desenhados muros delimitadores nas extremidades do terreno, em harmonia com os lotes adjacentes já construídos.
Esta é uma oportunidade única para adquirir uma residência onde o conforto e a beleza se fundem numa localização privilegiada. Entre em contacto connosco para mais informações e agendar a sua visita. Não perca esta oportunidade!Piso -1:
Com 72m2 é uma área que vai para além de uma mera garagem podendo dar largas à sua imaginação (sala de jogos, sala de cinema, etc) Piso 0:
Hall de entrada espaçoso e acolhedor;
Quarto luminoso com roupeiro e acesso directo ao exterior;
Espaço social em conceito aberto, composto por uma cozinha totalmente equipada, sala de estar e sala de jantar;
Casa de banho de serviço com base de duche, para maior comodidade;
Piso 1:
Duas suites luminosas com acesso directo a varandas e com roupeiros embutidos para arrumação conveniente;
Master suite elegante, equipada com 'walking closet' de 7m² e casa de banho privativa para o máximo conforto;
As 3 suítes são servidas por varandas que permitem vistas relaxantes e momentos de tranquilidade ao ar livre.
Características e Equipamentos:
Pavimento exterior em calçada portuguesa, garantindo durabilidade e beleza estética;
Churrasqueira para desfrutar de refeições ao ar livre em família e com amigos;
Pavimento em PVC na cozinha, sala, hall e casas de banho, proporcionando facilidade de limpeza e manutenção;
Pavimento dos quartos em chão flutuante, conferindo conforto e elegância;
Caixilharia em PVC com vidros duplos de controlo térmico e solar, para uma melhor eficiência energética;
Porta de entrada com segurança do tipo Portrisa, garantindo tranquilidade e proteção;
Cozinha equipada, com móveis em madeira lacada em cor branca e bancada em pedra granítica, combinando funcionalidade e estilo;
Casas de banho com loiça sanitária embutida em cor branca e bancada em pedra natural, proporcionando um ambiente sofisticado;
Sistema de bomba de calor e painéis solares para maior eficiência energética e redução de custos;
Tomada na garagem para carregamento de carro elétrico, promovendo a sustentabilidade e a mobilidade elétrica;
Portão de garagem elétrico para maior comodidade e segurança;
Pré-instalação de ar condicionado para conforto térmico em todas as estações;
Pré-instalação para aquecimento a pellets, oferecendo uma opção de aquecimento eficiente e ecológica.
Categoria Energética: A+
#ref:MORMC004 4 , -. Atouguia da Baleia 10 , .
, , , , , .
, , . , , .
, . . ! -1:
72 2 , ( , . .). 0:
;
;
, , ;
, ;
1:
;
, 7 ² ;
3 , .
:
, ;
, ;
, , , ;
, ;
, ;
Portrisa, ;
, ;
, ;
;
, ;
;
;
, .
: A+
#ref:MORMC004 Wonderful 4 bedroom villa under construction, with panoramic views of the São Domingos dam. Located in the immediate vicinity of the Atouguia da Baleia school and just 10 minutes away from the stunning Baleal beach, this villa promises to combine the best of the contemporary with the traditional.
With a design that favours modern lines, maintaining the essence of the local architectural trait, this two-storey property also has the possibility of making use of the excellent attic area further enhanced by the terrace that runs around the house.
Access to housing is facilitated from the main road, both for pedestrians and vehicles. In addition, boundary walls were designed at the ends of the land, in harmony with the adjacent plots already built.
This is a unique opportunity to acquire a residence where comfort and beauty merge in a privileged location. Contact us for more information and to schedule your visit. Don't miss this opportunity!Floor -1:
With 72m2 it is an area that goes beyond a mere garage and can give free rein to your imagination (games room, cinema room, etc...) Floor 0:
Spacious and welcoming entrance hall;
Bright bedroom with wardrobe and direct access to the outside;
Open-concept social space, consisting of a fully equipped kitchen, living room and dining room;
Service bathroom with shower tray, for greater convenience;
Floor 1:
Two bright suites with direct access to balconies and built-in wardrobes for convenient storage;
Elegant master suite, equipped with a 7m² walking closet and private bathroom for maximum comfort;
The 3 suites are served by balconies that allow for relaxing views and moments of tranquillity outdoors.
Features and Equipment:
Exterior pavement in Portuguese cobblestone, ensuring durability and aesthetic beauty;
Barbecue to enjoy outdoor meals with family and friends;
PVC flooring in the kitchen, living room, hall and bathrooms, providing ease of cleaning and maintenance;
Flooring of the rooms in floating floor, providing comfort and elegance;
PVC frames with double glazing for thermal and solar control, for better energy efficiency;
Entrance door with Portrisa-type security, ensuring tranquillity and protection;
Equipped kitchen, with white lacquered wood furniture and granite stone worktop, combining functionality and style;
Bathrooms with built-in sanitary ware in white and natural stone countertops, providing a sophisticated environment;
Heat pump system and solar panels for greater energy efficiency and cost savings;
Socket in the garage for charging electric cars, promoting sustainability and electric mobility;
Electric garage door for added convenience and safety;
Pre-installation of air conditioning for thermal comfort in all seasons;
Pre-installation for pellet heating, offering an efficient and environmentally friendly heating option.
Energy Rating: A+
#ref:MORMC004