FOTOGRAFIILE SE ÎNCARCĂ...
Casă & casă pentru o singură familie de vânzare în Vezzano Ligure
4.227.037 RON
Casă & Casă pentru o singură familie (De vânzare)
Referință:
TTLH-T103
/ 0217
Referință:
TTLH-T103
Țară:
IT
Regiune:
Liguria
Oraș:
Vezzano Ligure
Cod poștal:
19020
Categorie:
Proprietate rezidențială
Tipul listării:
De vânzare
Tipul proprietății:
Casă & Casă pentru o singură familie
Subtip proprietate:
Vilă privată
Investiție în imobil pentru închiriere:
Da
Dimensiuni proprietate:
400 m²
Dimensiuni teren:
20.000 m²
Camere:
11
Dormitoare:
5
Băi:
4
WC:
4
Număr de etaje:
3
Condiție:
În stare bună
Sistem de încălzire:
Încălzire individuală
Combustibil de încălzire:
Încălzire pe gaz
Parcări:
1
Garaje:
1
Alarmă:
Da
Zonă liniștită:
Da
Șemineu:
Da
Terasă:
Da
Verandă:
Da
Beci:
Da
Sistem automat de irigare:
Da
PREȚ PROPRIETĂȚI IMOBILIARE PER M² ÎN ORAȘE DIN APROPIERE
| Oraș |
Preț mediu per m² casă |
Preț mediu per m² apartament |
|---|---|---|
| Lucca | 12.587 RON | 14.415 RON |
| Toscana | 12.134 RON | 13.452 RON |
| Lombardia | 8.020 RON | 10.628 RON |
| Brescia | 9.076 RON | 10.271 RON |
| Bastia | - | 14.051 RON |
| Arezzo | 9.471 RON | 9.496 RON |
| Haute-Corse | 14.857 RON | 15.522 RON |
| Menton | 26.275 RON | 26.411 RON |
| Como | 8.935 RON | 9.910 RON |
| Roquebrune-Cap-Martin | - | 31.771 RON |
| Varese | 7.750 RON | 8.599 RON |
| Beaulieu-sur-Mer | - | 35.511 RON |
| Saint-Jean-Cap-Ferrat | - | 62.954 RON |
| Villefranche-sur-Mer | 63.022 RON | 39.682 RON |
| Nice | 27.552 RON | 23.454 RON |
| Alpes-Maritimes | 27.546 RON | 26.530 RON |

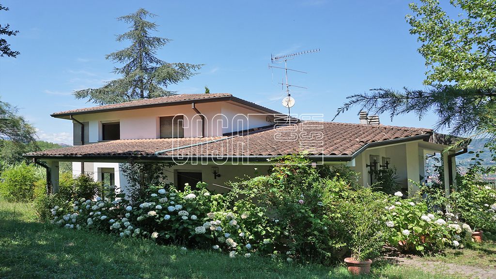
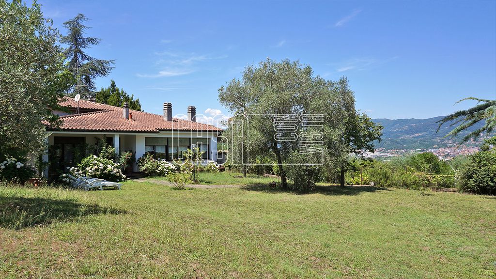

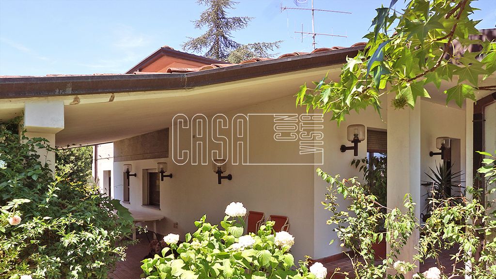
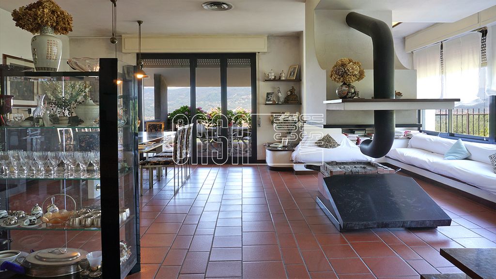
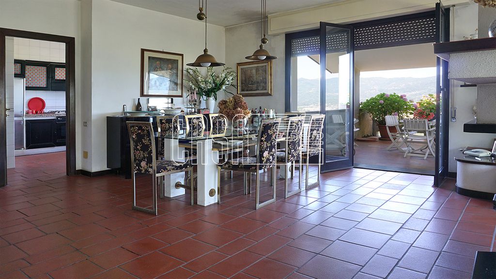

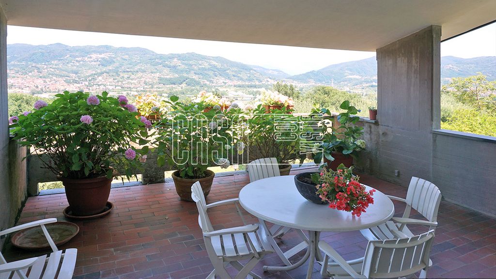

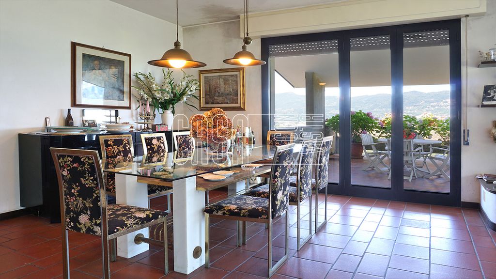
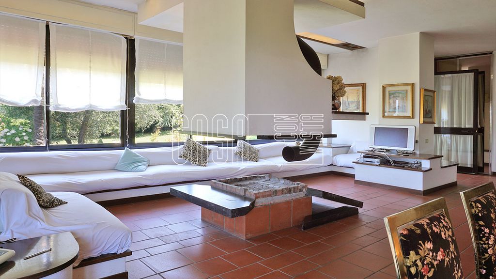
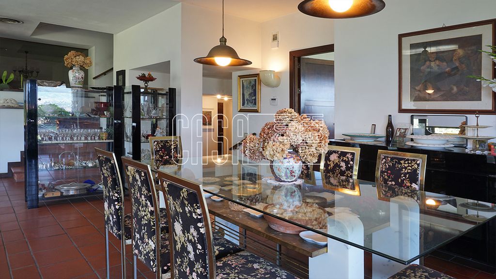
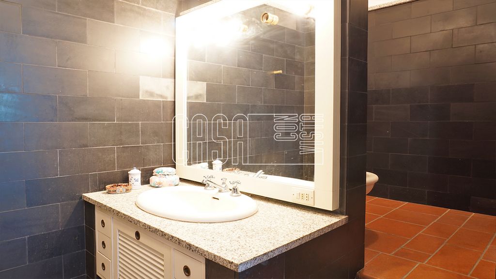
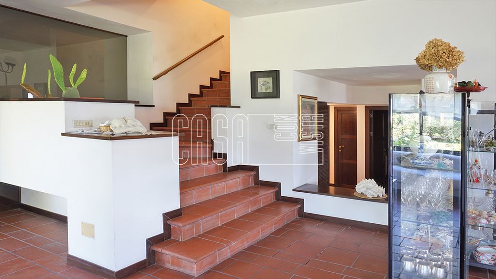
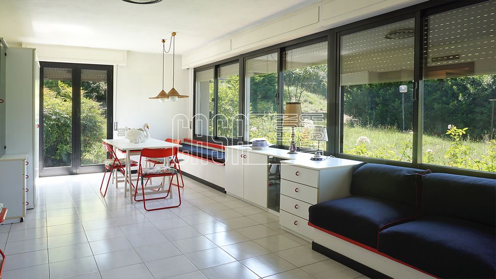
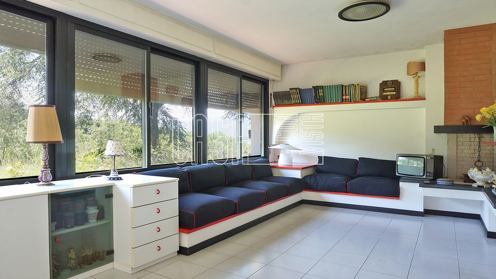
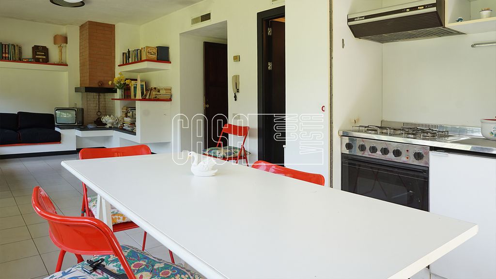
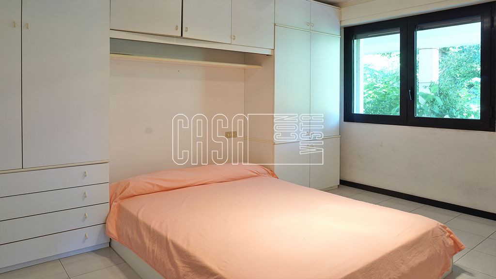
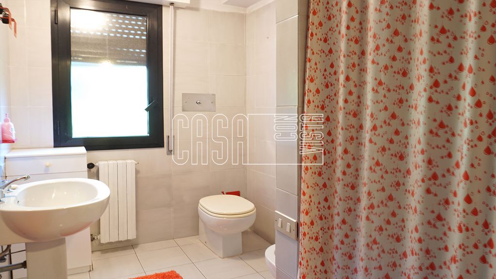
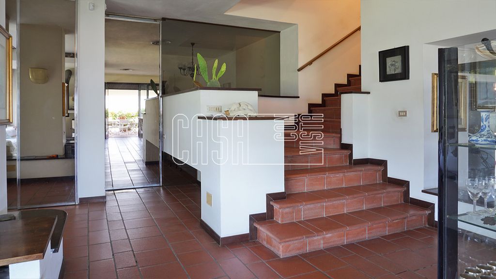

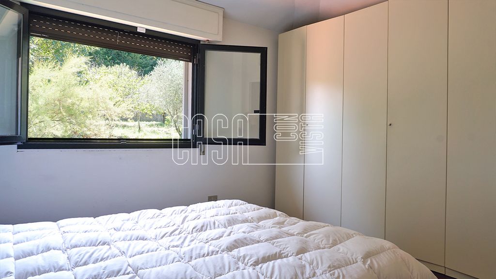
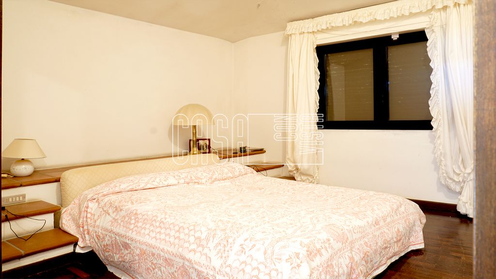
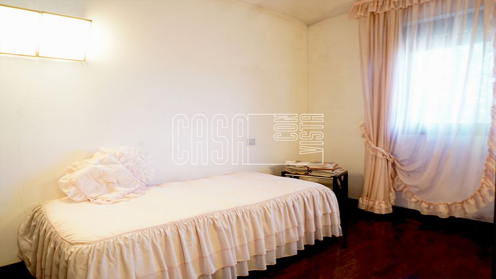
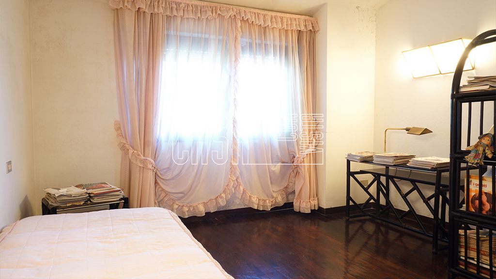
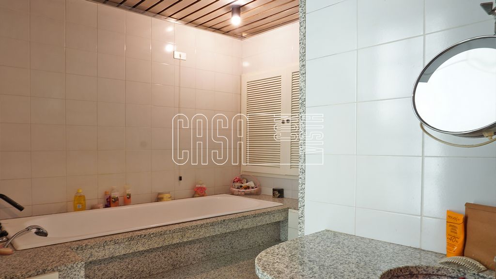
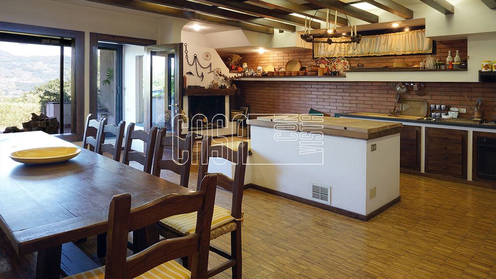
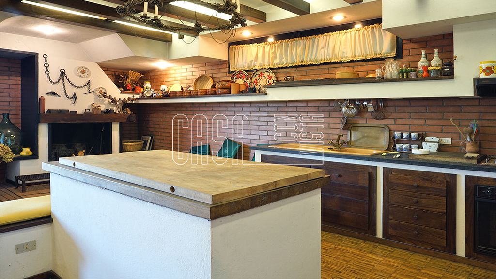
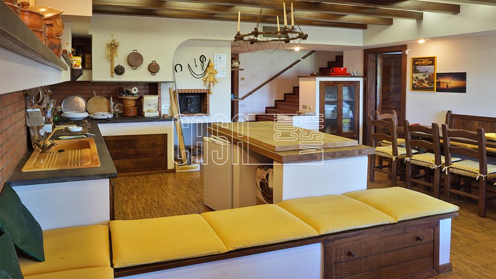
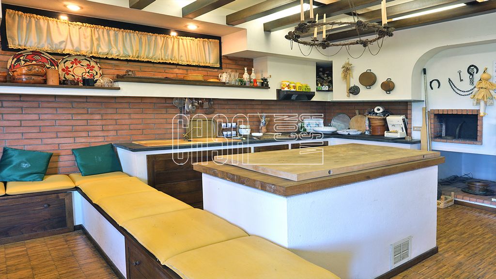
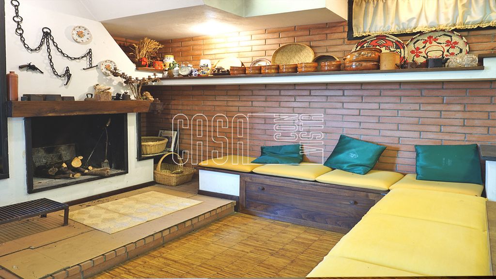
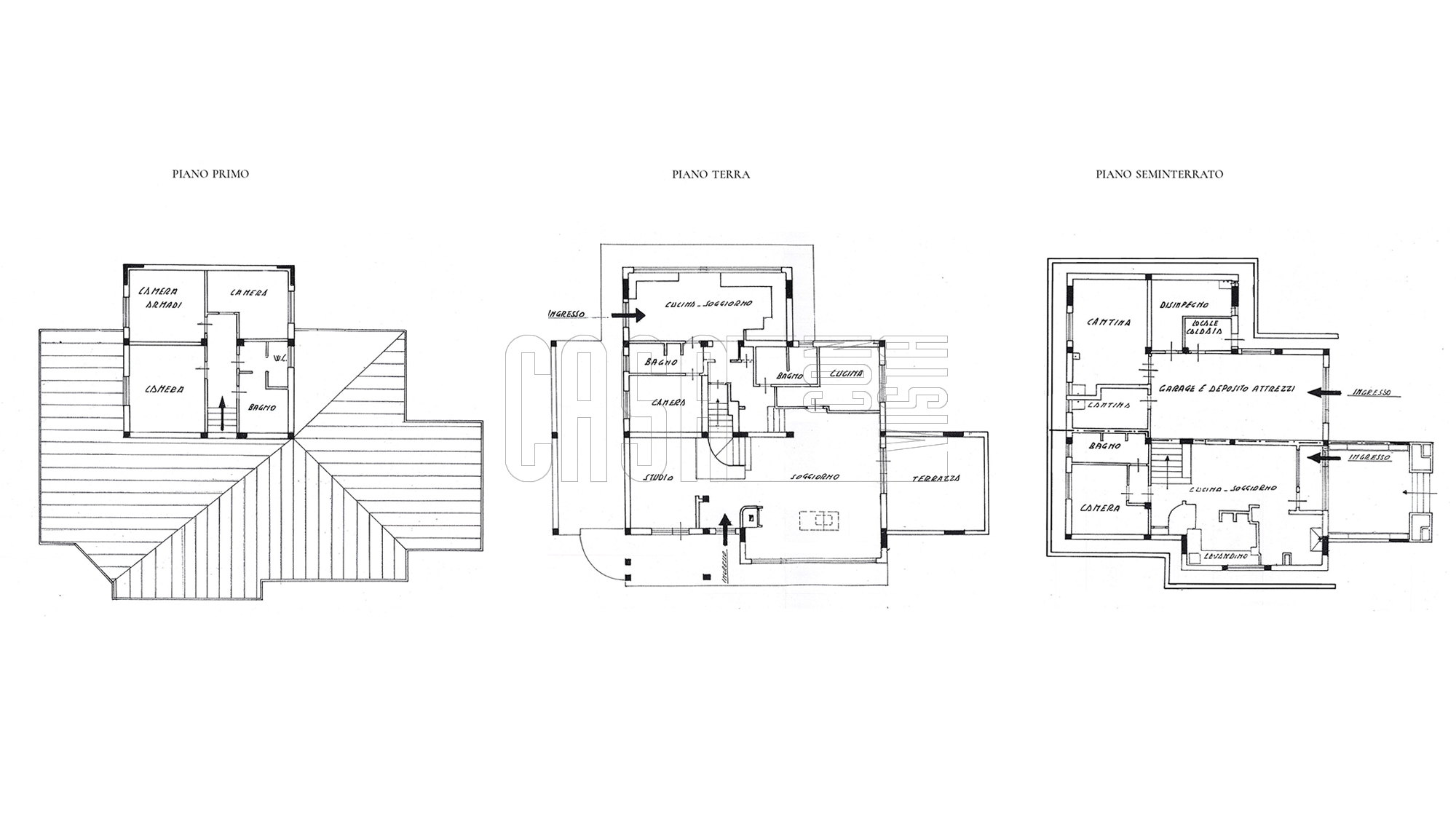
The access to the villa comfortably happens through a private, vehicle-passable street that leads to a large open-space hosting several parking spots and to a double garage which is internally connected to a technical room, a cellar and the villa itself.
The property is developed on three levels and can be accessed from either the ground floor or the first floor. The ground floor consists of spacious tavern with fireplace, wood-burning oven and kitchen, a guest bedroom, a bathroom. An inside staircase leads to the first floor consisting of wide and bright living room, terrace, habitable kitchen, study, service bathroom; on such floor, there’s also an independent apartment with entrance from either the living quarters or the garden and consisting of living room with tall glass-walls and kitchenette, double bedroom, bathroom with shower. Coming through the villa’s main living room, a gorgeous staircase leads to the floor serving as night quarters with two double bedrooms, a twin bedroom, a bathroom with both shower and tub. The villa could be easily divided into three, independent apartments as the heating system is already divided among areas too.
Outside, a park of 20.000sqm, where it would be possible to create a swimming pool and which hosts a dependence, surrounds the villa. A well for irrigation purposes is set within the land. Vezi mai mult Vezi mai puțin Villa di ca 400 mq con parco di ca 20.000 mq situata in zona collinare ma comodissima al centro di La Spezia, ai servizi e al mare.
Alla villa si accede comodamente tramite una stradina carrabile privata che porta ad un grande spiazzo con numerosi posti auto e ad un garage doppio collegato internamente a un locale tecnico, alla cantina e alla villa.
La proprietà, disposta su tre livelli, ha accesso sia dal piano terra che dal primo piano. Il piano terra è composto da un'ampia taverna con caminetto, forno a legna e cucina; una camera da letto per ospiti e un bagno. Tramite una scala interna si raggiunge il primo piano composto da ampio e luminosissimo soggiorno, terrazza, cucina abitabile, studio e bagno di servizio. Sempre a questo livello un appartamentino indipendente, con ingresso dalla zona giorno o dal giardino, composto da soggiorno con ampie vetrate e con angolo cottura, camera da letto matrimoniale e bagno con doccia.
Dal soggiorno principale della villa, tramite un bellissima scala, si aggiungere il piano della zona notte composto da due camere da letto matrimoniali, una camera doppia e un bagno con doccia e vasca.
La villa può essere divisa facilmente in tre appartamenti indipendenti: il riscaldamento è già diviso a zone.
Esternamente un parco di 20.000 mq in cui è possibile realizzare una piscina circonda la villa ed al suo interno c'è una dependance.
Nel terreno c'è un pozzo che serve per l'irrigazione. Villa of around 400sqm with park of around 20.000sqm, located on the hillside yet especially convenient to reach the center of La Spezia with all services as well as the sea.
The access to the villa comfortably happens through a private, vehicle-passable street that leads to a large open-space hosting several parking spots and to a double garage which is internally connected to a technical room, a cellar and the villa itself.
The property is developed on three levels and can be accessed from either the ground floor or the first floor. The ground floor consists of spacious tavern with fireplace, wood-burning oven and kitchen, a guest bedroom, a bathroom. An inside staircase leads to the first floor consisting of wide and bright living room, terrace, habitable kitchen, study, service bathroom; on such floor, there’s also an independent apartment with entrance from either the living quarters or the garden and consisting of living room with tall glass-walls and kitchenette, double bedroom, bathroom with shower. Coming through the villa’s main living room, a gorgeous staircase leads to the floor serving as night quarters with two double bedrooms, a twin bedroom, a bathroom with both shower and tub. The villa could be easily divided into three, independent apartments as the heating system is already divided among areas too.
Outside, a park of 20.000sqm, where it would be possible to create a swimming pool and which hosts a dependence, surrounds the villa. A well for irrigation purposes is set within the land.