1.667.408 RON
3 dorm
151 m²
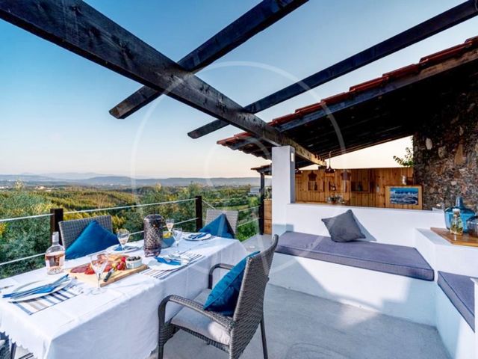

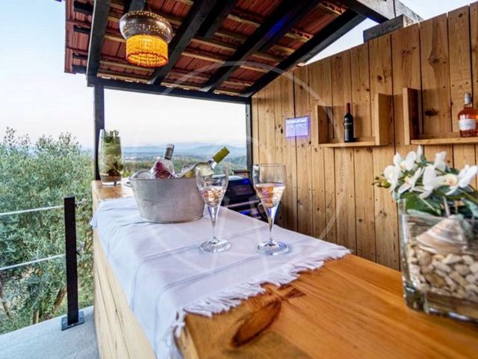

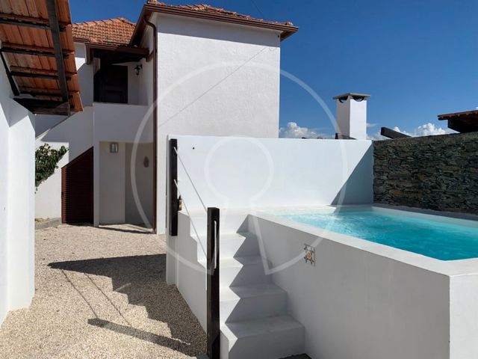

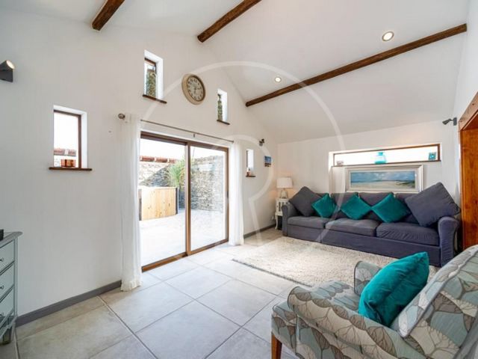
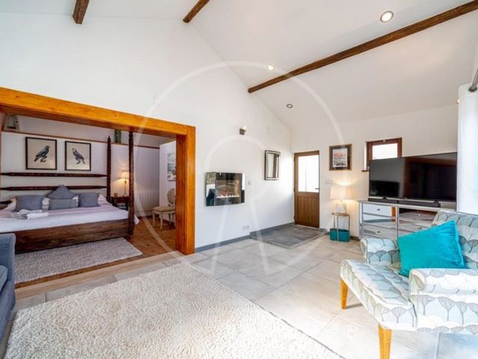
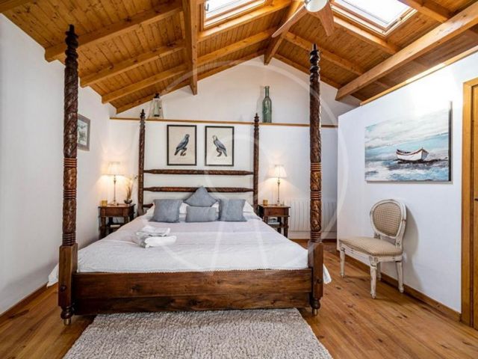



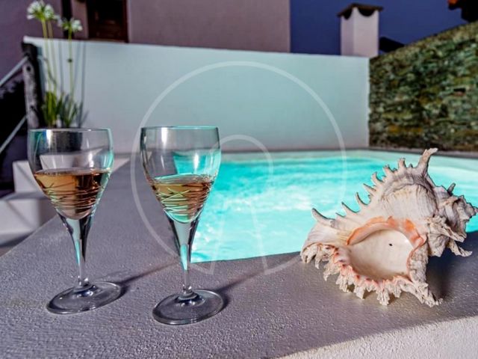
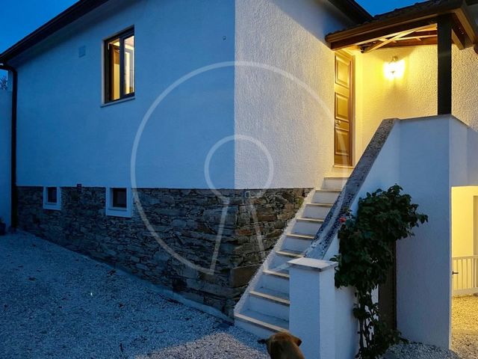
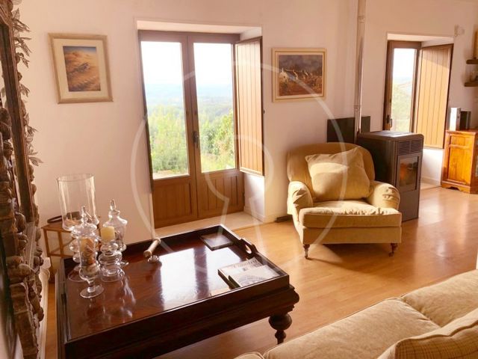
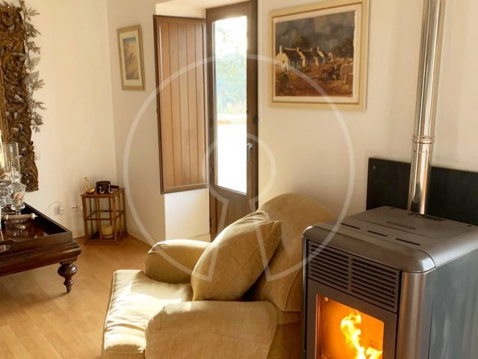
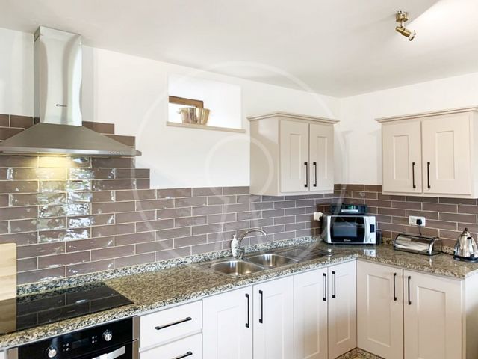


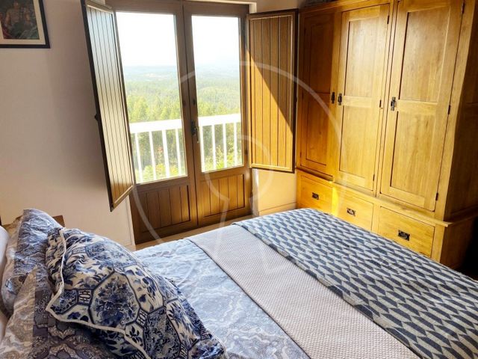
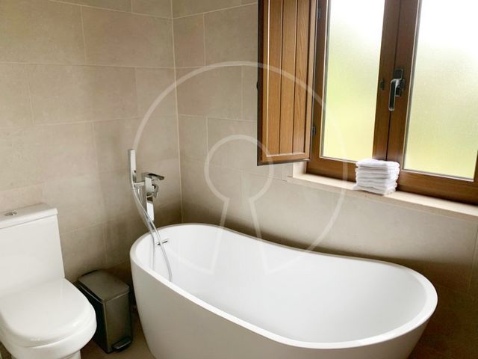
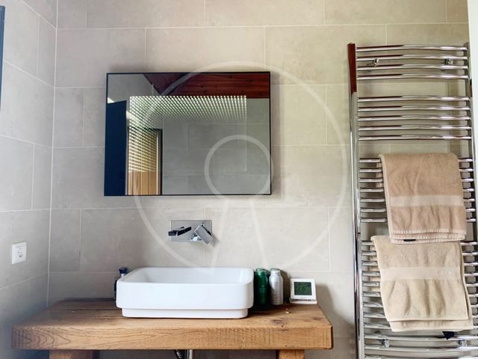

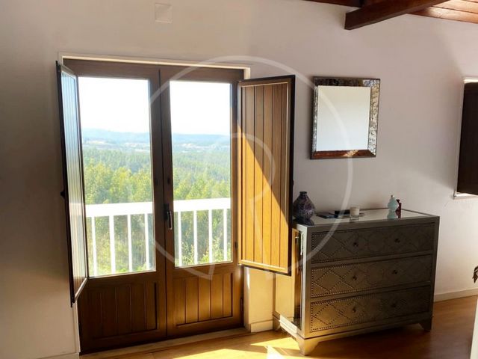
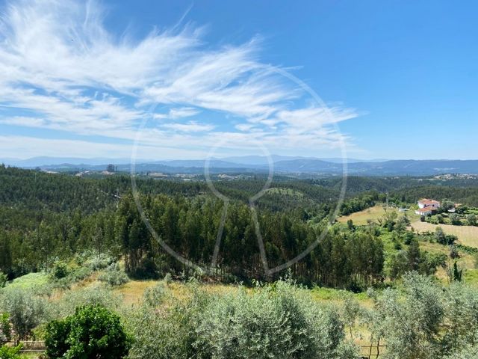

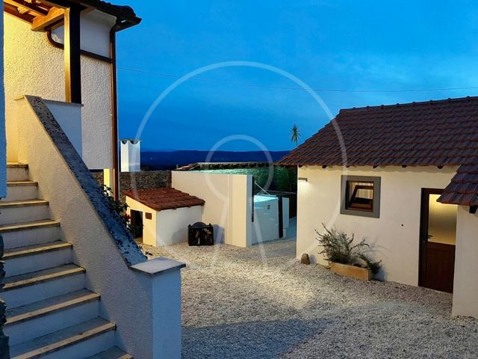
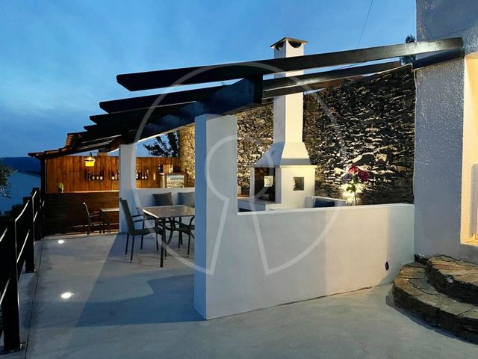

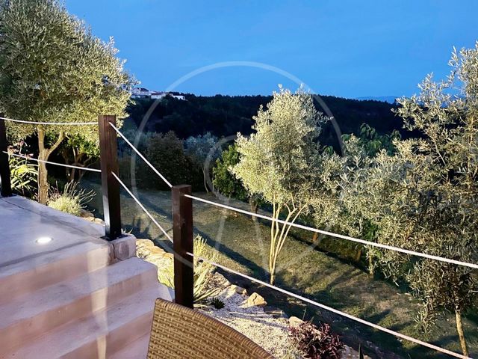
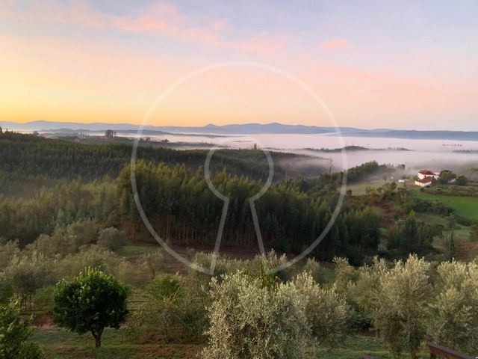
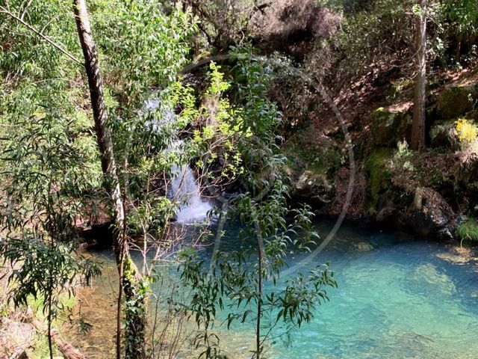


Energy Rating: C
#ref:LANE_7247 Vezi mai mult Vezi mai puțin Anwesen in ausgezeichneter Lage, kürzlich renoviert, in der Nähe des Aguieira-Staudamms und der Flussstrände des Flusses Mondego, mit einfachem und schnellem Zugang zu IP3 und EN2 (4 km).Das Anwesen besteht aus zwei separaten Wohnungen, die von einer Mauer umgeben sind, die Privatsphäre bietet und über externe Zugangstore verfügt. Beide Wohnungen sind zwar getrennt, verfügen aber über einen zentralen Innenhof mit jeweils unterschiedlichen ausgewiesenen Bereichen.Die erste Wohnung besteht aus 2 Schlafzimmern, einer Küche und einem Wohnzimmer mit einem endlosen Blick auf die Berge. Das Wohnzimmer ist mit einem neu installierten Pelletbrenner (2022) ausgestattet. Die Schlafzimmer sind vom Wohnzimmer aus über eine Treppe und einen großen gewölbten Flur erreichbar. Es verfügt auch über ein neu ausgestattetes Badezimmer mit Badewanne, separater Dusche, WC und Waschbecken. Beide Schlafzimmer verfügen über Doppeltüren, die auf einen großen Balkon mit herrlichem Blick auf die Berge führen.Die zweite Wohnung ist ein geräumiges Chalet mit einem Schlafzimmer mit Einbauschränken, einem eigenen Badezimmer mit Regendusche, WC und Waschbecken, einem großen Wohnzimmer mit elektrischem Kamin und Doppeltüren, die auf eine private Terrasse und den Poolbereich führen. Der Maschinenraum des Pools ist angrenzend und für die Unterbringung von Pumpen, Filtern usw. ausgelegt. Daneben befindet sich ein Lager- und Wäschereibereich mit Platz und Sanitäranlagen, um eine Waschmaschine und einen Trockner zu installieren.Das Anwesen verfügt über eine elektrische Strahlungsheizung und eine hervorragende Isolierung, die im Sommer kühl und im Winter warm bleibt. Das Warmwasser wird von einem Gaskessel bereitgestellt, wobei bei Bedarf ein Tauchsieder als Backup zur Verfügung steht.Draußen gibt es eine große Terrasse (65 m²) mit Sitzgelegenheiten rund um einen Kamin, perfekt, um Winterabende unter dem Sternenhimmel zu genießen. Die eingebauten Sitze bieten Platz für bis zu 8 Personen, mit einem zusätzlichen Essbereich für bis zu 6 weitere. Der untere Terrassenbereich ist über 2 Stufen erreichbar und verfügt über eine Bar und einen Grillplatz mit Platz für einen Kühlschrank mit Gefrierfach. Rund um die Bar befinden sich 4 weitere Sitzgelegenheiten und Platz für einen zusätzlichen Tisch für 2 Personen.Die Aussicht ist atemberaubend, mit Blick auf die Berge der Serra Lousã und schafft eine wunderbare Atmosphäre für Entspannung und Unterhaltung. Die Beleuchtung ist an der Schieferwand im hinteren Teil der Terrasse installiert. Von den oberen Gärten führt eine Treppe zu terrassenförmig angelegten Gartenebenen mit Oliven-, Orangen-, Kirschbäumen und Weiden. Es gibt auch einen versteckten kleinen Gemüsegarten mit Zugang zu einem großen Holz-/Werkzeuglager, das von keinem der Wohnbereiche aus sichtbar ist. Die Gartenfläche umfasst ca. 400qm.
Energiekategorie: C
#ref:LANE_7247 Propiedad con una excelente ubicación, recientemente renovada, ubicada cerca de la Presa de Aguieira y de las playas fluviales del río Mondego, con fácil y rápido acceso a la IP3 y EN2 (4 km).La propiedad consta de dos viviendas independientes, rodeadas por un muro que proporciona privacidad y cuenta con puertas de acceso al exterior. Ambas viviendas, aunque separadas, también cuentan con un patio central con distintas áreas designadas para cada una.La primera vivienda consta de 2 dormitorios, una cocina y una sala de estar con una vista infinita a las montañas. El salón está equipado con un quemador de pellets recién instalado (2022). Se accede a los dormitorios desde la sala de estar a través de una escalera y un gran pasillo arqueado. También cuenta con un baño recién equipado con bañera, ducha, inodoro y lavabo separados. Ambos dormitorios tienen puertas dobles que se abren a un gran balcón con magníficas vistas a la montaña.La segunda vivienda es un amplio chalet, que incluye un dormitorio con armarios empotrados, un baño privado con ducha de lluvia, inodoro y lavabo, una gran sala de estar con chimenea eléctrica y puertas dobles que se abren a un patio privado y a la zona de la piscina. La sala de máquinas de la piscina es adyacente y está construida para albergar bombas, filtros, etc. Al lado hay un almacén y zona de lavandería, con espacio y fontanería para instalar una lavadora y secadora.La propiedad cuenta con calefacción eléctrica radiante y un excelente aislamiento, permaneciendo fresca en verano y cálida en invierno. El agua caliente es proporcionada por una caldera de gas, con un calentador de inmersión disponible como respaldo si es necesario.En el exterior, hay un gran patio (65 metros cuadrados) con asientos alrededor de una chimenea, perfecto para disfrutar de las noches de invierno bajo las estrellas. Los asientos incorporados tienen capacidad para 8 personas, con un comedor adicional para hasta 6 más. Accesible a través de 2 escalones, el patio inferior cuenta con un bar y una zona de barbacoa con espacio para un refrigerador / congelador. Alrededor de la barra hay 4 áreas más para sentarse y espacio para una mesa adicional para 2.Las vistas son impresionantes, con vistas a las montañas de la Serra Lousã, creando un ambiente maravilloso para la relajación y el entretenimiento. Las luces están instaladas en la pared de pizarra en la parte posterior del patio. Los escalones conducen desde los jardines superiores a los niveles de jardines en terrazas que contienen olivos, naranjos, cerezos y sauces. También hay un pequeño huerto escondido con acceso a un gran almacén de madera / herramientas, no visible desde ninguna de las áreas de estar. La zona ajardinada tiene una superficie aproximada de 400 metros cuadrados.
Categoría Energética: C
#ref:LANE_7247 Propriété avec un excellent emplacement, récemment rénové, située à proximité du barrage d'Aguieira et des plages fluviales de la rivière Mondego, avec un accès facile et rapide à l'IP3 et à l'EN2 (4 km).La propriété se compose de deux logements séparés, entourés d'un mur qui assure l'intimité et dispose de portes d'accès extérieures. Les deux logements, bien que séparés, disposent également d'une cour centrale avec des zones distinctes désignées pour chacun.Le premier logement comprend 2 chambres, une cuisine et un salon avec une vue infinie sur les montagnes. Le salon est équipé d'un brûleur à granulés nouvellement installé (2022). Les chambres sont accessibles depuis le salon par un escalier et un grand couloir voûté. Elle dispose également d'une salle de bains nouvellement équipée avec baignoire, douche séparée, toilettes et lavabo. Les deux chambres ont des portes doubles qui s'ouvrent sur un grand balcon avec une vue magnifique sur la montagne.Le deuxième logement est un chalet spacieux, comprenant une chambre avec placards intégrés, une salle de bain privative avec douche à effet pluie, toilettes et lavabo, un grand salon avec cheminée électrique et doubles portes ouvrant sur un patio privé et l'espace piscine. La salle des machines de la piscine est adjacente et construite pour abriter des pompes, des filtres, etc. À côté se trouve un entrepôt et une buanderie, avec de l'espace et de la plomberie pour installer une laveuse et une sécheuse.La propriété dispose d'un chauffage électrique radiant et d'une excellente isolation, restant fraîche en été et chaude en hiver. L'eau chaude est fournie par une chaudière à gaz, avec un thermoplongeur disponible en appoint si nécessaire.À l'extérieur, il y a un grand patio (65 m²) avec des sièges autour d'une cheminée, parfait pour profiter des soirées d'hiver sous les étoiles. Les sièges intégrés peuvent accueillir jusqu'à 8 personnes, avec une salle à manger supplémentaire pouvant accueillir jusqu'à 6 personnes de plus. Accessible par 2 marches, le patio inférieur dispose d'un bar et d'un espace barbecue avec de la place pour un réfrigérateur/congélateur. Autour du bar se trouvent 4 autres zones assises et de l'espace pour une table supplémentaire pour 2 personnes.Les vues sont à couper le souffle, surplombant les montagnes de la Serra Lousã, créant une atmosphère merveilleuse pour la détente et le divertissement. Les lumières sont installées sur le mur d'ardoise à l'arrière du patio. Des marches mènent des jardins supérieurs aux niveaux de jardin en terrasses contenant des oliviers, des orangers, des cerisiers et des saules. Il y a aussi un petit potager caché avec accès à un grand entrepôt en bois / outils, non visible depuis les espaces de vie. Le jardin s'étend sur environ 400 m².
Performance Énergétique: C
#ref:LANE_7247 Property with an excellent location, recently renovated, located near the Aguieira Dam and the river beaches of the Mondego River, with easy and quick access to the IP3 and EN2 (4 km).The property consists of two separate dwellings, surrounded by a wall that provides privacy and has exterior access gates. Both dwellings, while separated, also feature a central courtyard with distinct designated areas for each.The first dwelling comprises 2 bedrooms, a kitchen, and a living room with an endless view to the mountains. The living room is equipped with a newly installed pellet burner (2022). The bedrooms are accessed from the living room via a staircase and a large arched hallway. It also boasts a newly equipped bathroom with a bathtub, separate shower, toilet, and sink. Both bedrooms have double doors that open onto a large balcony with magnificent mountain views.The second dwelling is a spacious chalet, including a bedroom with built-in wardrobes, a private bathroom with a rain shower, toilet, and sink, a large living room with an electric fireplace and double doors opening onto a private patio and the pool area. The pool machinery room is adjacent and constructed to house pumps, filters, etc. Next to it is a warehouse and laundry area, with space and plumbing to install a washer and dryer.The property features radiant electric heating and excellent insulation, remaining cool in summer and warm in winter. The hot water is provided by a gas boiler, with an immersion heater available as a backup if needed.Outside, there's a large patio (65sqm) with seating around a fireplace, perfect for enjoying winter evenings under the stars. The built-in seats accommodate up to 8 people, with an additional dining area for up to 6 more. Accessible via 2 steps, the lower patio area features a bar and barbecue space with room for a refrigerator/freezer. Surrounding the bar are 4 more seated areas and space for an additional table for 2.The views are breathtaking, overlooking the Serra Lousã mountains, creating a wonderful atmosphere for relaxation and entertainment. Lights are installed on the slate wall at the back of the patio. Steps lead from the upper gardens to terraced garden levels containing olive, orange, cherry trees, and willows. There's also a hidden small vegetable garden with access to a large wooden/tool warehouse, not visible from any of the living areas. The garden area covers approximately 400sqm.
Energy Rating: C
#ref:LANE_7247 Anwesen in ausgezeichneter Lage, kürzlich renoviert, in der Nähe des Aguieira-Staudamms und der Flussstrände des Flusses Mondego, mit einfachem und schnellem Zugang zu IP3 und EN2 (4 km).Das Anwesen besteht aus zwei separaten Wohnungen, die von einer Mauer umgeben sind, die Privatsphäre bietet und über externe Zugangstore verfügt. Beide Wohnungen sind zwar getrennt, verfügen aber über einen zentralen Innenhof mit jeweils unterschiedlichen ausgewiesenen Bereichen.Die erste Wohnung besteht aus 2 Schlafzimmern, einer Küche und einem Wohnzimmer mit einem endlosen Blick auf die Berge. Das Wohnzimmer ist mit einem neu installierten Pelletbrenner (2022) ausgestattet. Die Schlafzimmer sind vom Wohnzimmer aus über eine Treppe und einen großen gewölbten Flur erreichbar. Es verfügt auch über ein neu ausgestattetes Badezimmer mit Badewanne, separater Dusche, WC und Waschbecken. Beide Schlafzimmer verfügen über Doppeltüren, die auf einen großen Balkon mit herrlichem Blick auf die Berge führen.Die zweite Wohnung ist ein geräumiges Chalet mit einem Schlafzimmer mit Einbauschränken, einem eigenen Badezimmer mit Regendusche, WC und Waschbecken, einem großen Wohnzimmer mit elektrischem Kamin und Doppeltüren, die auf eine private Terrasse und den Poolbereich führen. Der Maschinenraum des Pools ist angrenzend und für die Unterbringung von Pumpen, Filtern usw. ausgelegt. Daneben befindet sich ein Lager- und Wäschereibereich mit Platz und Sanitäranlagen, um eine Waschmaschine und einen Trockner zu installieren.Das Anwesen verfügt über eine elektrische Strahlungsheizung und eine hervorragende Isolierung, die im Sommer kühl und im Winter warm bleibt. Das Warmwasser wird von einem Gaskessel bereitgestellt, wobei bei Bedarf ein Tauchsieder als Backup zur Verfügung steht.Draußen gibt es eine große Terrasse (65 m²) mit Sitzgelegenheiten rund um einen Kamin, perfekt, um Winterabende unter dem Sternenhimmel zu genießen. Die eingebauten Sitze bieten Platz für bis zu 8 Personen, mit einem zusätzlichen Essbereich für bis zu 6 weitere. Der untere Terrassenbereich ist über 2 Stufen erreichbar und verfügt über eine Bar und einen Grillplatz mit Platz für einen Kühlschrank mit Gefrierfach. Rund um die Bar befinden sich 4 weitere Sitzgelegenheiten und Platz für einen zusätzlichen Tisch für 2 Personen.Die Aussicht ist atemberaubend, mit Blick auf die Berge der Serra Lousã und schafft eine wunderbare Atmosphäre für Entspannung und Unterhaltung. Die Beleuchtung ist an der Schieferwand im hinteren Teil der Terrasse installiert. Von den oberen Gärten führt eine Treppe zu terrassenförmig angelegten Gartenebenen mit Oliven-, Orangen-, Kirschbäumen und Weiden. Es gibt auch einen versteckten kleinen Gemüsegarten mit Zugang zu einem großen Holz-/Werkzeuglager, das von keinem der Wohnbereiche aus sichtbar ist. Die Gartenfläche umfasst ca. 400qm.
Energiekategorie: C
#ref:LANE_7247 Propriedade com excelente localização, recentemente renovada, que se situa perto da Barragem da Aguieira e das praias fluviais do Rio Mondego e com acesso fácil e rápido ao IP3 e EN2 (4 Km). A propriedade é composta por duas habitações separadas, rodeadas por um muro que lhes confere privacidade e dispõem de portões de acesso do exterior.
As duas habitações, sendo separadas, dispõem ainda de um Páteo central com áreas delimitadas e especificas de cada uma delas.A primeira habitação tem 2 quartos, cozinha e sala de estar, com vista infinita para as montanhas. A sala de estar está equipada com um queimador de pellets novo recentemente instalado (2022). Os quartos têm acesso a partir da sala de estar através de uma escada e de um grande corredor abobadado. Dispõe ainda de uma casa de banho recém-equipada, com banheira, chuveiro separado, WC e lavatório. Ambos os quartos têm portas duplas, que abrem para uma grande varanda, com vistas magníficas para as montanhas.A segunda habitação é um grande chalé, que inclui um quarto com roupeiros embutidos, casa de banho privativa com chuveiro de efeito chuva, WC e lavatório, uma grande sala de estar com lareira elétrica e portas duplas, que abrem para um pátio privado e para a piscina. A sala de máquinas da piscina fica ao lado da mesma e foi construída com caraterísticas adequadas para abrigar a bomba, filtros, etc.
Ao lado encontra-se o armazém e a lavandaria, com espaço e canalização para poder instalar uma máquina de lavar e secar roupa.
A propriedade tem aquecimento elétrico radiante e está muito bem isolada, permanecendo fresca no verão e quente no inverno.
O aquecimento da água da rede é efetuado por uma caldeira a gás, existindo um aquecedor de imersão, de reserva, em caso de necessidade.No exterior, há um grande pátio (65m2) com assentos em torno de uma lareira, para poder usufruir as noites de inverno a contemplar as estrelas. Os assentos embutidos são suficientes para 8 pessoas e existe ainda uma área para refeições para até mais 6 pessoas.
Ao páteo inferior acede-se através de 2 degraus, dispondo de uma área de bar e churrasco, com espaço para um frigorífico/congelador. À volta do bar há mais 4 lugares sentados e espaço para mais uma mesa para 2 pessoas.As vistas são deslumbrantes, sobre as montanhas da Serra Lousã, proporcionando um ambiente maravilhoso para descontração e entretenimento, com luzes instaladas na parede de ardósia na parte de trás do páteo.
Há um conjunto de degraus que descem dos jardins superiores, para os níveis de jardim em socalcos, que contêm oliveiras, laranjeiras, cerejeiras e salgueiros.
Existe ainda uma pequena horta escondida, com acesso a um grande armazém de madeira/ferramentas que faz parte da propriedade, mas que não é visível de nenhuma das áreas de estar.
A área do jardim tem cerca de 400m2.
Categoria Energética: C
#ref:LANE_7247 Property with an excellent location, recently renovated, located near the Aguieira Dam and the river beaches of the Mondego River, with easy and quick access to the IP3 and EN2 (4 km).The property consists of two separate dwellings, surrounded by a wall that provides privacy and has exterior access gates. Both dwellings, while separated, also feature a central courtyard with distinct designated areas for each.The first dwelling comprises 2 bedrooms, a kitchen, and a living room with an endless view to the mountains. The living room is equipped with a newly installed pellet burner (2022). The bedrooms are accessed from the living room via a staircase and a large arched hallway. It also boasts a newly equipped bathroom with a bathtub, separate shower, toilet, and sink. Both bedrooms have double doors that open onto a large balcony with magnificent mountain views.The second dwelling is a spacious chalet, including a bedroom with built-in wardrobes, a private bathroom with a rain shower, toilet, and sink, a large living room with an electric fireplace and double doors opening onto a private patio and the pool area. The pool machinery room is adjacent and constructed to house pumps, filters, etc. Next to it is a warehouse and laundry area, with space and plumbing to install a washer and dryer.The property features radiant electric heating and excellent insulation, remaining cool in summer and warm in winter. The hot water is provided by a gas boiler, with an immersion heater available as a backup if needed.Outside, there's a large patio (65sqm) with seating around a fireplace, perfect for enjoying winter evenings under the stars. The built-in seats accommodate up to 8 people, with an additional dining area for up to 6 more. Accessible via 2 steps, the lower patio area features a bar and barbecue space with room for a refrigerator/freezer. Surrounding the bar are 4 more seated areas and space for an additional table for 2.The views are breathtaking, overlooking the Serra Lousã mountains, creating a wonderful atmosphere for relaxation and entertainment. Lights are installed on the slate wall at the back of the patio. Steps lead from the upper gardens to terraced garden levels containing olive, orange, cherry trees, and willows. There's also a hidden small vegetable garden with access to a large wooden/tool warehouse, not visible from any of the living areas. The garden area covers approximately 400sqm.
Energy Rating: C
#ref:LANE_7247 Property with an excellent location, recently renovated, located near the Aguieira Dam and the river beaches of the Mondego River, with easy and quick access to the IP3 and EN2 (4 km).The property consists of two separate dwellings, surrounded by a wall that provides privacy and has exterior access gates. Both dwellings, while separated, also feature a central courtyard with distinct designated areas for each.The first dwelling comprises 2 bedrooms, a kitchen, and a living room with an endless view to the mountains. The living room is equipped with a newly installed pellet burner (2022). The bedrooms are accessed from the living room via a staircase and a large arched hallway. It also boasts a newly equipped bathroom with a bathtub, separate shower, toilet, and sink. Both bedrooms have double doors that open onto a large balcony with magnificent mountain views.The second dwelling is a spacious chalet, including a bedroom with built-in wardrobes, a private bathroom with a rain shower, toilet, and sink, a large living room with an electric fireplace and double doors opening onto a private patio and the pool area. The pool machinery room is adjacent and constructed to house pumps, filters, etc. Next to it is a warehouse and laundry area, with space and plumbing to install a washer and dryer.The property features radiant electric heating and excellent insulation, remaining cool in summer and warm in winter. The hot water is provided by a gas boiler, with an immersion heater available as a backup if needed.Outside, there's a large patio (65sqm) with seating around a fireplace, perfect for enjoying winter evenings under the stars. The built-in seats accommodate up to 8 people, with an additional dining area for up to 6 more. Accessible via 2 steps, the lower patio area features a bar and barbecue space with room for a refrigerator/freezer. Surrounding the bar are 4 more seated areas and space for an additional table for 2.The views are breathtaking, overlooking the Serra Lousã mountains, creating a wonderful atmosphere for relaxation and entertainment. Lights are installed on the slate wall at the back of the patio. Steps lead from the upper gardens to terraced garden levels containing olive, orange, cherry trees, and willows. There's also a hidden small vegetable garden with access to a large wooden/tool warehouse, not visible from any of the living areas. The garden area covers approximately 400sqm.
Energy Rating: C
#ref:LANE_7247