FOTOGRAFIILE SE ÎNCARCĂ...
Depozit & Spațiu industrial (Închirieri pe termen lung)
11.090 m²
teren 12.210 m²
Referință:
TVJK-T1808
/ lane_7466_a
Referință:
TVJK-T1808
Țară:
PT
Regiune:
Aveiro
Oraș:
Anadia
Categorie:
Proprietate comercială
Tipul listării:
Închirieri pe termen lung
Tipul proprietății:
Depozit & Spațiu industrial
Subtip proprietate:
Depozit
Dimensiuni proprietate:
11.090 m²
Dimensiuni teren:
12.210 m²
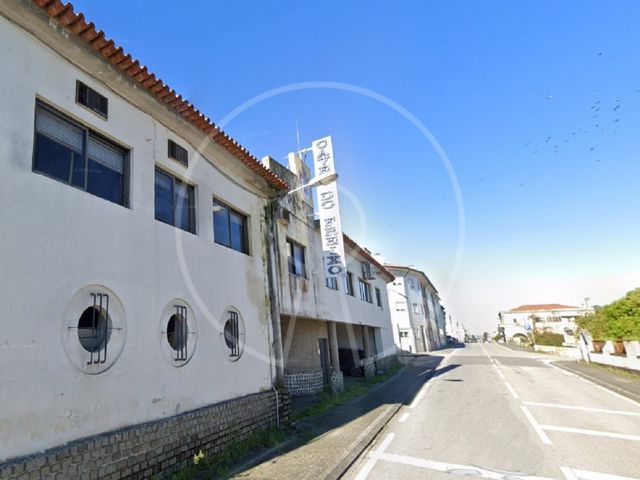
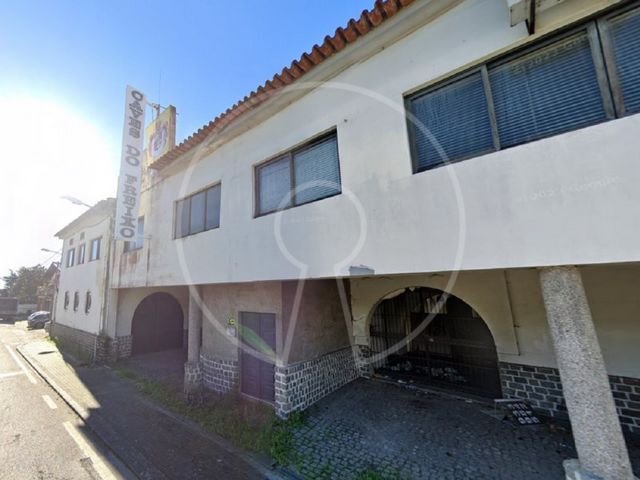
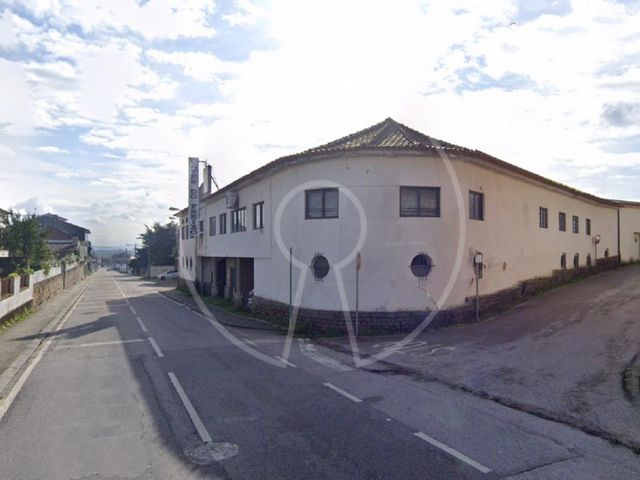
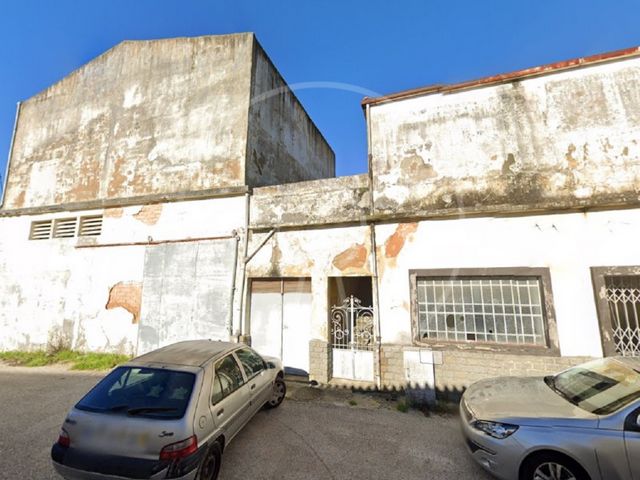
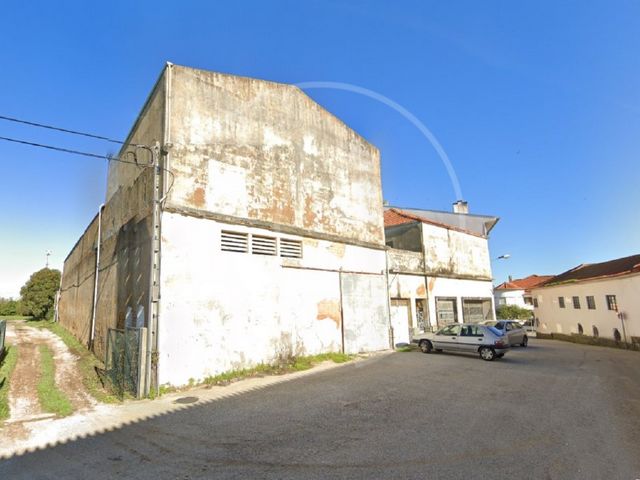
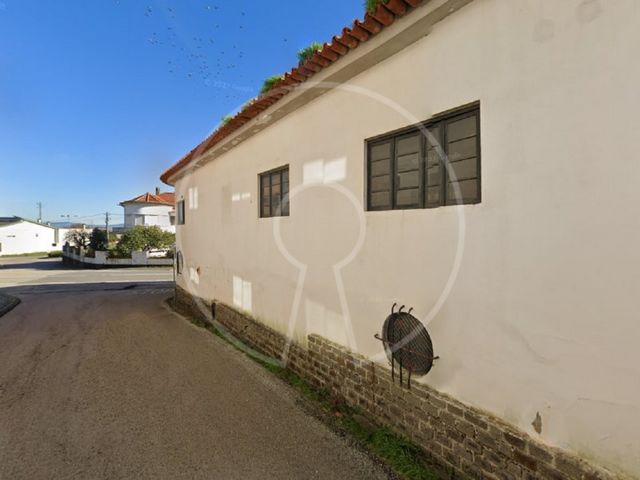
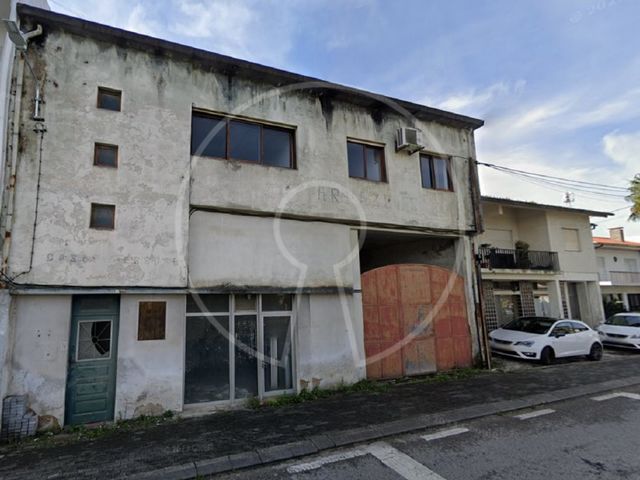
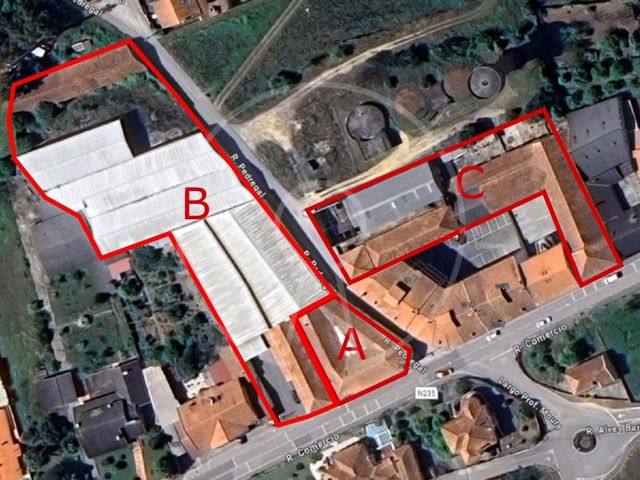
Energy Rating: B
#ref:LANE_7466_A Vezi mai mult Vezi mai puțin Das als 'Caves do Freixo' bekannte Anwesen des Unternehmens, das früher dort tätig war, entspricht Industrieanlagen für die Lagerung und Vermarktung von Wein mit einer Bruttobaufläche von insgesamt 10.512 m², die in 3 separate Gebäude unterteilt sind: Das Gebäude (A) mit Blick auf die EN235, die als öffentlicher Haupteingang dient, verfügt im Erdgeschoss über Sozialräume mit einem Kundenempfangsraum und einer Bar, einer Küche, einem Lagerhaus und einem Innenhof, einem Innenhof, der gutes natürliches Licht in die Innenräume lässt. Im ersten Obergeschoss befinden sich die Büros, Labore und verschiedene Unterstützungsräume. Statistisch gesehen hat es eine Stahlbetonkonstruktion, Ziegelwände und ein schräges Dach, das mit Keramikziegeln verkleidet ist. Was die Oberflächen betrifft, so sind die Böden meist mit Keramikfliesen verkleidet, obwohl der Boden in einigen Bereichen mit Teppich oder Holz bedeckt ist. Die Wände sind verputzt und gestrichen oder mit Keramikfliesen verkleidet. Hinter diesem Gebäude befindet sich ein weiteres (B) mit 3 Etagen, eine im Erdgeschoss und 2 im Untergeschoss. Das Erdgeschoss besteht aus mehreren Industriehallen mit einer Deckenhöhe von ca. 5 Metern, mit 2 Be- und Entladerampen auf der Rückseite, die von einer Terrasse aus zugänglich sind. Die Kelleretagen, die entweder über eine Treppe oder einen Lastenaufzug erreichbar sind, haben eine Deckenhöhe von rund 3 Metern und sind die eigentlichen Weinkeller.Die Struktur besteht aus Stahlbeton, mit gemauerten Ziegelwänden und einem Dach aus Sandwichpaneelen, die auf einer Metallkonstruktion ruhen. Der Boden besteht aus geschliffenem Estrich und die Wände sind verputzt und gestrichen. Einige Räume haben gewölbte Decken.Diese beiden Gebäude sind auf -1 Etage miteinander verbunden.Das 3. Gebäude (C) ist durch die Rua do Pedregal von den anderen 2 Gebäuden getrennt. Es besteht aus 2 Lagerhallen mit separaten Eingängen, in denen sich Zementbottiche für die Lagerung von Wein befinden. Diese Lagerhallen verfügen über Stahlbetonkonstruktionen und gemauerte Wände. Das Dach besteht zum Teil aus Faserzement auf einer Metallkonstruktion und zum Teil aus Holz, das mit Keramikziegeln bedeckt ist.Das Anwesen verfügt über zwei unabhängige Fahrzeugeinfahrten, eine von der EN235 und die andere von der Rua Pedregal. Das Hotel liegt im Zentrum der Gemeinde Sangalhos, neben der EN235, der Straße, die die Gemeinden Oliveira do Bairro, Anadia und Mealhada verbindet, und befindet sich auch in der Nähe der Zufahrtskreuzung für die AE A1 (Lissabon/Porto) und die IC2.
Energiekategorie: B
#ref:LANE_7466_A El inmueble conocido como las 'Caves do Freixo', por la empresa que trabajaba allí, corresponde a instalaciones industriales para el almacenamiento y comercialización de vino, con una superficie bruta total construida de 10.512 m², dividida en 3 edificios separados: El edificio, (A), frente a la EN235, que sirve como entrada pública principal, cuenta con áreas sociales en planta baja, con sala de recepción de clientes y bar, cocina, almacén de apoyo y patio interior, patio que permite una buena entrada de luz natural a los espacios internos. La primera planta alberga las oficinas, los laboratorios y varias salas de apoyo. En cuanto a la estructura de hormigón armado, muros de ladrillo y cubierta inclinada revestida de tejas cerámicas. En cuanto a los acabados, los suelos están revestidos en su mayoría con baldosas cerámicas, aunque en algunas zonas el suelo está revestido de moqueta o madera. Las paredes están enlucidas y pintadas o revestidas con baldosas cerámicas. Detrás de este edificio hay otro, (B), con 3 plantas, una en planta baja y 2 en sótano. La planta baja está formada por varias naves industriales con una altura de techo de aproximadamente 5 metros, con 2 muelles de carga y descarga en la parte posterior, con acceso desde un patio. Los suelos de las bodegas, a los que se accede por escaleras o por un montacargas, tienen una altura de techo de unos 3 metros y son las propias bodegas.La estructura es de hormigón armado, con muros de mampostería de ladrillo y una cubierta formada por paneles sándwich que descansan sobre una estructura metálica. El suelo es de solera apomazada y las paredes están enlucidas y pintadas. Algunos espacios tienen techos abovedados.Estos dos edificios están conectados a nivel de -1 piso.El 3º edificio (C) está separado de los otros 2 edificios por la Rua do Pedregal. Consta de 2 almacenes, con entradas independientes, donde hay cubas de cemento para almacenar vino. Estos almacenes cuentan con estructuras de hormigón armado y muros de mampostería. La cubierta está hecha en parte de fibrocemento sobre una estructura metálica y en parte de madera revestida de tejas cerámicas.El inmueble cuenta con dos entradas de vehículos independientes, una desde la EN235 y otra desde la Rua Pedregal. Situado en el centro de la parroquia de Sangalhos, junto a la EN235, la carretera que conecta los municipios de Oliveira do Bairro, Anadia y Mealhada, también está cerca del cruce de acceso a la AE A1 (Lisboa/Oporto) y a la IC2.
Categoría Energética: B
#ref:LANE_7466_A La propriété connue sous le nom de « Caves do Freixo », par l'entreprise qui y travaillait, correspond à des installations industrielles pour le stockage et la commercialisation du vin, avec une surface brute totale de construction de 10 512 m², divisée en 3 bâtiments distincts : Le bâtiment (A), qui fait face à l'EN235, qui sert d'entrée publique principale, dispose d'espaces sociaux au rez-de-chaussée, avec une salle d'accueil et un bar pour les clients, une cuisine, un entrepôt de soutien et un patio intérieur, un patio qui permet une bonne lumière naturelle dans les espaces intérieurs. Le premier étage abrite les bureaux, les laboratoires et diverses salles de support. Sur le plan structurel, il présente une structure en béton armé, des murs en briques et un toit en pente recouvert de tuiles en céramique. En termes de finitions, les sols sont principalement recouverts de carreaux de céramique, bien que dans certaines zones, le sol soit recouvert de moquette ou de bois. Les murs sont plâtrés et peints ou recouverts de carreaux de céramique. Derrière ce bâtiment se trouve un autre, (B), avec 3 étages, un au rez-de-chaussée et 2 au sous-sol. Le rez-de-chaussée est composé de plusieurs entrepôts industriels d'une hauteur sous plafond d'environ 5 mètres, avec 2 quais de chargement et de déchargement à l'arrière, avec accès depuis un patio. Les étages des caves, accessibles soit par des escaliers, soit par un monte-charge, ont une hauteur sous plafond d'environ 3 mètres et sont les caves à vin elles-mêmes.La structure est en béton armé, avec des murs en maçonnerie de briques et un toit composé de panneaux sandwich reposant sur une structure métallique. Le sol est en chape adoucie et les murs sont enduits et peints. Certains espaces ont des plafonds voûtés.Ces deux bâtiments sont reliés au niveau -1 étage.Le 3ème bâtiment (C) est séparé des 2 autres bâtiments par la Rua do Pedregal. Il se compose de 2 entrepôts, avec des entrées séparées, où se trouvent des cuves en ciment pour stocker le vin. Ces entrepôts ont des structures en béton armé et des murs en maçonnerie. Le toit est en partie en fibrociment sur une structure métallique et en partie en bois recouvert de tuiles de céramique.La propriété dispose de deux entrées indépendantes pour les véhicules, l'une de la EN235 et l'autre de la Rua Pedregal. Situé au centre de la paroisse de Sangalhos, à côté de la EN235, la route qui relie les municipalités d'Oliveira do Bairro, Anadia et Mealhada, il est également proche de l'échangeur d'accès à l'AE A1 (Lisbonne/Porto) et à l'IC2.
Performance Énergétique: B
#ref:LANE_7466_A The property known as the 'Caves do Freixo', by the company that used to work there, corresponds to industrial facilities for the storage and commercialisation of wine, with a total gross construction area of 10,512 sqm, divided into 3 separate buildings: The building, (A), facing the EN235, which serves as the main public entrance, has social areas on the ground floor, with a customer reception room and bar, kitchen, support warehouse and interior patio, a patio that allows good natural light into the internal spaces. The first floor houses the offices, laboratories and various support rooms. In structural terms, it has a reinforced concrete structure, brick walls and a sloping roof covered in ceramic tiles. In terms of finishes, the floors are mostly covered in ceramic tiles, although in some areas the floor is covered in carpet or wood. The walls are plastered and painted or covered in ceramic tiles. Behind this building is another, (B), with 3 floors, one on the ground floor and 2 in the basement. The ground floor is made up of several industrial warehouses with a ceiling height of approximately 5 meters, with 2 loading and unloading bays at the back, with access from a patio. The cellar floors, accessed either by stairs or a goods lift, have a ceiling height of around 3 meters and are the wine cellars themselves.The structure is made of reinforced concrete, with brick masonry walls and a roof made up of sandwich panels resting on a metal structure. The floor is made of honed screed and the walls are plastered and painted. Some spaces have vaulted ceilings.These two buildings are connected at -1 floor level.The 3rd building (C) is separated from the other 2 buildings by Rua do Pedregal. It consists of 2 warehouses, with separate entrances, where there are cement vats for storing wine. These warehouses have reinforced concrete structures and masonry walls. The roof is partly made of fiber cement on a metal structure and partly made of wood covered in ceramic tiles.The property has two independent vehicle entrances, one from the EN235 and the other from Rua Pedregal. Located in the centre of the parish of Sangalhos, next to the EN235, the road that connects the municipalities of Oliveira do Bairro, Anadia and Mealhada, it is also close to the access junction for the AE A1 (Lisbon/Porto) and the IC2.
Energy Rating: B
#ref:LANE_7466_A Das als 'Caves do Freixo' bekannte Anwesen des Unternehmens, das früher dort tätig war, entspricht Industrieanlagen für die Lagerung und Vermarktung von Wein mit einer Bruttobaufläche von insgesamt 10.512 m², die in 3 separate Gebäude unterteilt sind: Das Gebäude (A) mit Blick auf die EN235, die als öffentlicher Haupteingang dient, verfügt im Erdgeschoss über Sozialräume mit einem Kundenempfangsraum und einer Bar, einer Küche, einem Lagerhaus und einem Innenhof, einem Innenhof, der gutes natürliches Licht in die Innenräume lässt. Im ersten Obergeschoss befinden sich die Büros, Labore und verschiedene Unterstützungsräume. Statistisch gesehen hat es eine Stahlbetonkonstruktion, Ziegelwände und ein schräges Dach, das mit Keramikziegeln verkleidet ist. Was die Oberflächen betrifft, so sind die Böden meist mit Keramikfliesen verkleidet, obwohl der Boden in einigen Bereichen mit Teppich oder Holz bedeckt ist. Die Wände sind verputzt und gestrichen oder mit Keramikfliesen verkleidet. Hinter diesem Gebäude befindet sich ein weiteres (B) mit 3 Etagen, eine im Erdgeschoss und 2 im Untergeschoss. Das Erdgeschoss besteht aus mehreren Industriehallen mit einer Deckenhöhe von ca. 5 Metern, mit 2 Be- und Entladerampen auf der Rückseite, die von einer Terrasse aus zugänglich sind. Die Kelleretagen, die entweder über eine Treppe oder einen Lastenaufzug erreichbar sind, haben eine Deckenhöhe von rund 3 Metern und sind die eigentlichen Weinkeller.Die Struktur besteht aus Stahlbeton, mit gemauerten Ziegelwänden und einem Dach aus Sandwichpaneelen, die auf einer Metallkonstruktion ruhen. Der Boden besteht aus geschliffenem Estrich und die Wände sind verputzt und gestrichen. Einige Räume haben gewölbte Decken.Diese beiden Gebäude sind auf -1 Etage miteinander verbunden.Das 3. Gebäude (C) ist durch die Rua do Pedregal von den anderen 2 Gebäuden getrennt. Es besteht aus 2 Lagerhallen mit separaten Eingängen, in denen sich Zementbottiche für die Lagerung von Wein befinden. Diese Lagerhallen verfügen über Stahlbetonkonstruktionen und gemauerte Wände. Das Dach besteht zum Teil aus Faserzement auf einer Metallkonstruktion und zum Teil aus Holz, das mit Keramikziegeln bedeckt ist.Das Anwesen verfügt über zwei unabhängige Fahrzeugeinfahrten, eine von der EN235 und die andere von der Rua Pedregal. Das Hotel liegt im Zentrum der Gemeinde Sangalhos, neben der EN235, der Straße, die die Gemeinden Oliveira do Bairro, Anadia und Mealhada verbindet, und befindet sich auch in der Nähe der Zufahrtskreuzung für die AE A1 (Lissabon/Porto) und die IC2.
Energie Categorie: B
#ref:LANE_7466_A O imóvel conhecido como as 'Caves do Freixo', pela empresa que aí laborava, corresponde a Instalações industriais destinadas ao armazenamento e comercialização de vinho, com uma área bruta de construção total de 10.512m², dividido por 3 edifícios destintos: O edifício, (A), à face da EN235, que funciona como entrada pública principal, apresenta no piso térreo as áreas sociais, com sala de recepção de clientes e bar, cozinha, armazém de apoio e pátio interior, pátio este que permite uma boa iluminação natural dos espaços internos. No piso 1 situam-se os gabinetes, laboratórios e várias salas de apoio. Em termos estruturais, apresenta uma estrutura em betão armado, com paredes em alvenaria de tijolo e cobertura inclinada revestida a telha cerâmica. A nível de acabamentos, os pavimentos encontram-se revestidos na sua maioria a material cerâmico, embora em alguns espaços o pavimento esteja revestido a alcatifa ou a madeira. As paredes são rebocadas e pintadas ou revestidas a material cerâmico. A tardoz deste edifício encontra-se um outro, (B), de 3 pisos, sendo um térreo e 2 pisos em cave. O piso térreo é formado por várias naves industriais com pé direito de 5m aproximadamente, possuindo 2 cais de cargas e descargas a tardoz, com acesso por um logradouro. Os pisos de cave, com acesso quer por escadas, quer por monta-cargas, apresentam um pé direito de cerca de 3m, e constituem as caves de vinho propriamente ditas.A estrutura é em betão armado, com paredes em alvenaria de tijolo e cobertura composta por painéis tipo 'sandwich', assente sobre estrutura metálica. O pavimento é em betonilha afagada e as paredes são rebocadas e pintadas. Alguns espaços possuem tecto em abóboda.Estes dois edifícios encontram-se ligados entre si, ao nível do piso -1.O 3o edifício, (C), encontra-se separado dos outros 2 edifícios, pela Rua do Pedregal. É constituído por 2 armazéns, com entradas distintas, e onde se encontram cubas de cimento de armazenamento de vinho. Estes armazéns possuem estruturas de betão armado e paredes em alvenaria. No que respeita à cobertura, parte é em fibrocimento assente em estrutura metálica e outra parte com estrutura em madeira revestida a telha cerâmica.O imóvel possui duas entradas de veículos independentes, uma pela EN235 e outra pela Rua Pedregal. Localizado no centro da freguesia de Sangalhos, junto à EN235, estrada que liga os Concelhos de Oliveira do Bairro, Anadia e Mealhada, ficando ainda próximo do nó de acesso da AE A1 (Lisboa/Porto) e do IC2.
Categoria Energética: B
#ref:LANE_7466_A The property known as the 'Caves do Freixo', by the company that used to work there, corresponds to industrial facilities for the storage and commercialisation of wine, with a total gross construction area of 10,512 sqm, divided into 3 separate buildings: The building, (A), facing the EN235, which serves as the main public entrance, has social areas on the ground floor, with a customer reception room and bar, kitchen, support warehouse and interior patio, a patio that allows good natural light into the internal spaces. The first floor houses the offices, laboratories and various support rooms. In structural terms, it has a reinforced concrete structure, brick walls and a sloping roof covered in ceramic tiles. In terms of finishes, the floors are mostly covered in ceramic tiles, although in some areas the floor is covered in carpet or wood. The walls are plastered and painted or covered in ceramic tiles. Behind this building is another, (B), with 3 floors, one on the ground floor and 2 in the basement. The ground floor is made up of several industrial warehouses with a ceiling height of approximately 5 meters, with 2 loading and unloading bays at the back, with access from a patio. The cellar floors, accessed either by stairs or a goods lift, have a ceiling height of around 3 meters and are the wine cellars themselves.The structure is made of reinforced concrete, with brick masonry walls and a roof made up of sandwich panels resting on a metal structure. The floor is made of honed screed and the walls are plastered and painted. Some spaces have vaulted ceilings.These two buildings are connected at -1 floor level.The 3rd building (C) is separated from the other 2 buildings by Rua do Pedregal. It consists of 2 warehouses, with separate entrances, where there are cement vats for storing wine. These warehouses have reinforced concrete structures and masonry walls. The roof is partly made of fiber cement on a metal structure and partly made of wood covered in ceramic tiles.The property has two independent vehicle entrances, one from the EN235 and the other from Rua Pedregal. Located in the centre of the parish of Sangalhos, next to the EN235, the road that connects the municipalities of Oliveira do Bairro, Anadia and Mealhada, it is also close to the access junction for the AE A1 (Lisbon/Porto) and the IC2.
: B
#ref:LANE_7466_A The property known as the 'Caves do Freixo', by the company that used to work there, corresponds to industrial facilities for the storage and commercialisation of wine, with a total gross construction area of 10,512 sqm, divided into 3 separate buildings: The building, (A), facing the EN235, which serves as the main public entrance, has social areas on the ground floor, with a customer reception room and bar, kitchen, support warehouse and interior patio, a patio that allows good natural light into the internal spaces. The first floor houses the offices, laboratories and various support rooms. In structural terms, it has a reinforced concrete structure, brick walls and a sloping roof covered in ceramic tiles. In terms of finishes, the floors are mostly covered in ceramic tiles, although in some areas the floor is covered in carpet or wood. The walls are plastered and painted or covered in ceramic tiles. Behind this building is another, (B), with 3 floors, one on the ground floor and 2 in the basement. The ground floor is made up of several industrial warehouses with a ceiling height of approximately 5 meters, with 2 loading and unloading bays at the back, with access from a patio. The cellar floors, accessed either by stairs or a goods lift, have a ceiling height of around 3 meters and are the wine cellars themselves.The structure is made of reinforced concrete, with brick masonry walls and a roof made up of sandwich panels resting on a metal structure. The floor is made of honed screed and the walls are plastered and painted. Some spaces have vaulted ceilings.These two buildings are connected at -1 floor level.The 3rd building (C) is separated from the other 2 buildings by Rua do Pedregal. It consists of 2 warehouses, with separate entrances, where there are cement vats for storing wine. These warehouses have reinforced concrete structures and masonry walls. The roof is partly made of fiber cement on a metal structure and partly made of wood covered in ceramic tiles.The property has two independent vehicle entrances, one from the EN235 and the other from Rua Pedregal. Located in the centre of the parish of Sangalhos, next to the EN235, the road that connects the municipalities of Oliveira do Bairro, Anadia and Mealhada, it is also close to the access junction for the AE A1 (Lisbon/Porto) and the IC2.
Energy Rating: B
#ref:LANE_7466_A