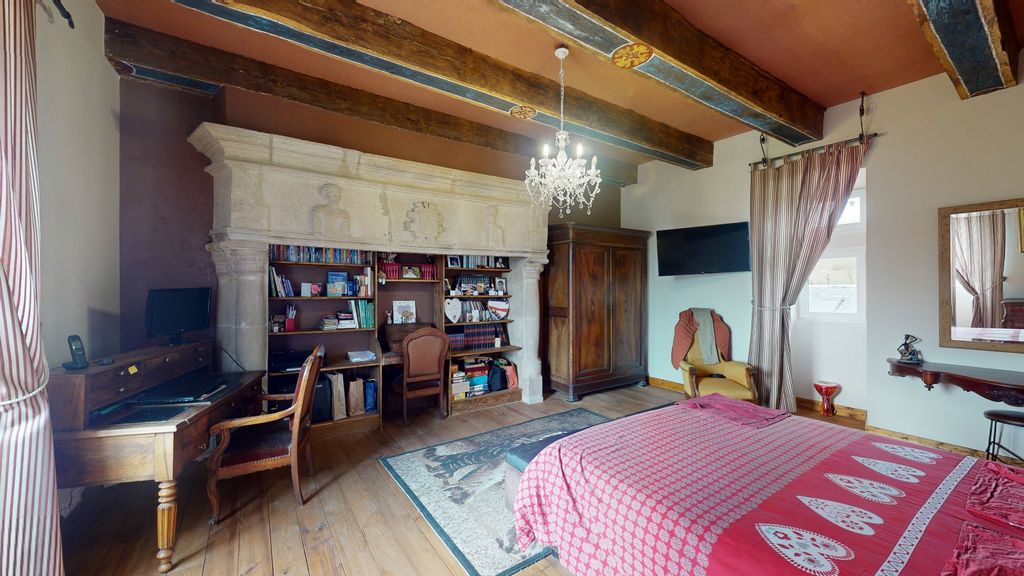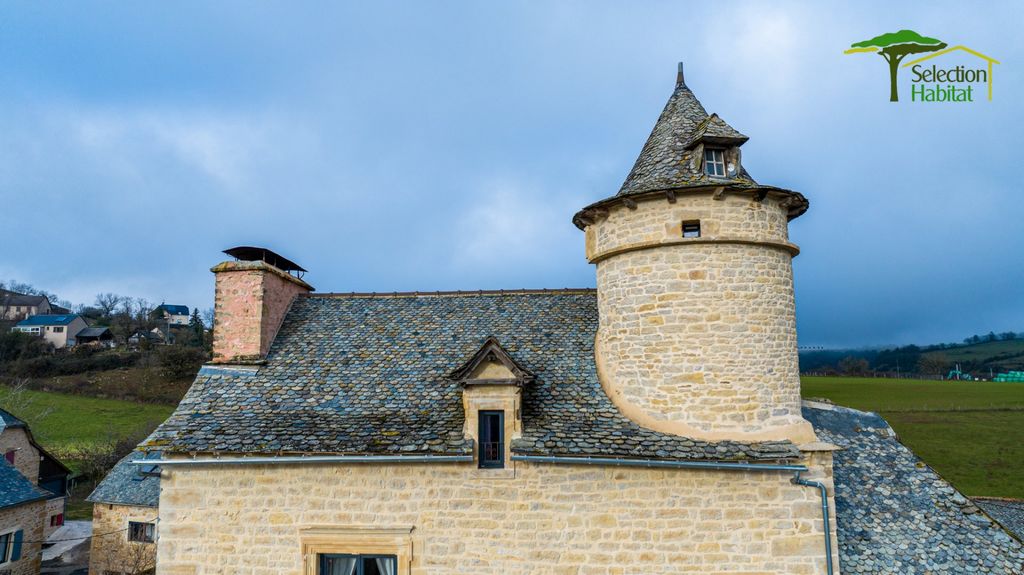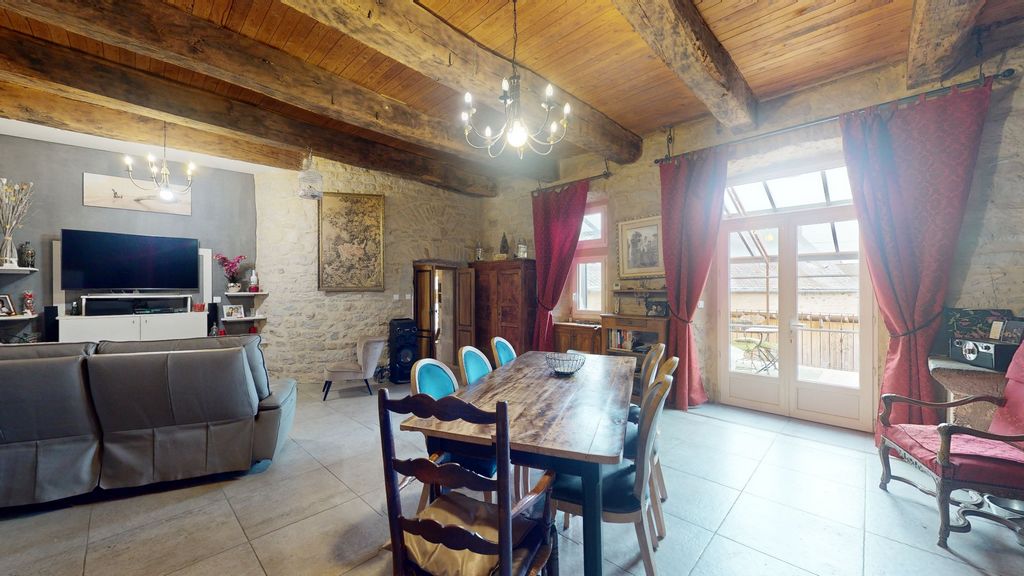FOTOGRAFIILE SE ÎNCARCĂ...
Casă & casă pentru o singură familie de vânzare în Gabriac
1.785.511 RON
Casă & Casă pentru o singură familie (De vânzare)
Referință:
TXNV-T17041
/ 12008329359
Beautiful 143m² stone house from the 15th century, with its magnificent tower, entirely tastefully restored, composed of 2 bedrooms and 2 offices, on a plot of 770m² in a pretty little village near Bozouls, this residence benefits from vaulted cellars as well as a shelter for 3 cars. You arrive in the magnificently restored tower with its exposed stones and cut stone staircases, you enter this superb 39 m² living room with its majestic fireplace and access to the 43 m² terrace with a clear view, following an access in the fully equipped quality kitchen. You return to the tower and go up to the first floor, where you will find a 40m² master suite (dressing room and bathroom) offering the possibility of making 2 bedrooms. On the upper floor, a bedroom of 10.93 m², an office of 7.37 m² as well as a mezzanine room at the top of the tower of 6.15 m². This house has two magnificent vaulted cellars as well as a closed carport for 3 cars. the house is equipped with a pellet boiler with hot water production, heating board, reversible air conditioning, wood stove, aluminum joinery, double glazing, electricity to standards, motorized gate, tarmac courtyard, terrace with glazed and tiled pergola. Information on the risks to which this property is exposed is available on the Georisks website: www.georisks.gouv.fr »
Vezi mai mult
Vezi mai puțin
Belle maison de 143m² en pierre du 15ème siècle, avec sa magnifique tour, entièrement restaurée avec gout, composée de 2 chambres et 2 bureaux, sur un terrain de 770m² dans un joli petit village proche de Bozouls, cette demeure bénéficie de 2 caves voutées ainsi que d'un abri pour 3 voitures. Vous arrivez dans la tour magnifiquement restaurée avec ses pierres apparentes et ses escaliers en pierre de taille, vous entrez dans ce superbe séjour de 39 m² avec sa cheminée majestueuse et un accès à la terrasse de 43 m² avec une vue dégagée, en suivant un accès à la cuisine de qualité tout équipée. Vous reprenez la tour et monté au premier étage, où vous trouverez une suite parentale de 40m² (dressing et salle de bain) offrant la possibilité de faire 2 chambres. À l'étage supérieur, une chambre de 10,93 m², un bureau de 7,37 m² ainsi qu'une pièce mezzanine au sommet de la tour de 6,15 m². cette maison Possède deux magnifiques caves voutées ainsi qu'un abri fermé pour 3 voitures. La maison est équipées d'une chaudière à granulés avec production d'eau chaude, planché chauffant, clim réversible, poêle à bois, menuiseries aluminium, double vitrage, électricité aux normes, portail motorisé, cours goudronné, terrasse avec pergola vitrée et carrelée. Les informations sur les risques auxquels ce bien est exposé sont disponibles sur le site Géorisques : www.georisques.gouv.fr »
Beautiful 143m² stone house from the 15th century, with its magnificent tower, entirely tastefully restored, composed of 2 bedrooms and 2 offices, on a plot of 770m² in a pretty little village near Bozouls, this residence benefits from vaulted cellars as well as a shelter for 3 cars. You arrive in the magnificently restored tower with its exposed stones and cut stone staircases, you enter this superb 39 m² living room with its majestic fireplace and access to the 43 m² terrace with a clear view, following an access in the fully equipped quality kitchen. You return to the tower and go up to the first floor, where you will find a 40m² master suite (dressing room and bathroom) offering the possibility of making 2 bedrooms. On the upper floor, a bedroom of 10.93 m², an office of 7.37 m² as well as a mezzanine room at the top of the tower of 6.15 m². This house has two magnificent vaulted cellars as well as a closed carport for 3 cars. the house is equipped with a pellet boiler with hot water production, heating board, reversible air conditioning, wood stove, aluminum joinery, double glazing, electricity to standards, motorized gate, tarmac courtyard, terrace with glazed and tiled pergola. Information on the risks to which this property is exposed is available on the Georisks website: www.georisks.gouv.fr »
Referință:
TXNV-T17041
Țară:
FR
Oraș:
GABRIAC
Cod poștal:
12340
Categorie:
Proprietate rezidențială
Tipul listării:
De vânzare
Tipul proprietății:
Casă & Casă pentru o singură familie
Taxă teren:
3.481 RON
Dimensiuni proprietate:
143 m²
Dimensiuni teren:
770 m²
Camere:
5
Dormitoare:
2
Băi:
1
WC:
1
Bucătărie echipată:
Da
Combustibil de încălzire:
Încălzire electrică
Consum de energie:
154
Emisii de gaz cu efecte de seră:
5
Parcări:
1
Aer condiționat:
Da
Terasă:
Da
Zid comun:
Da




















