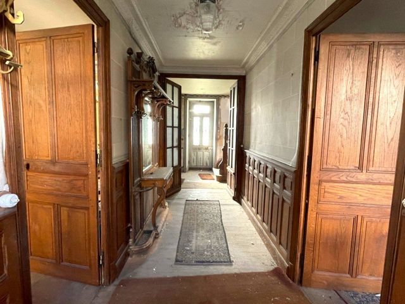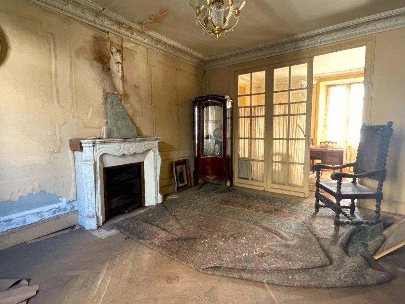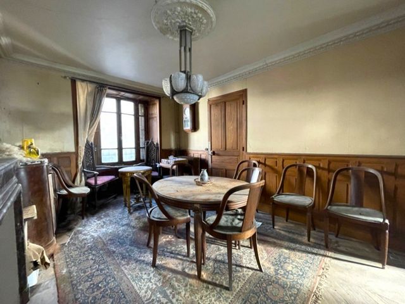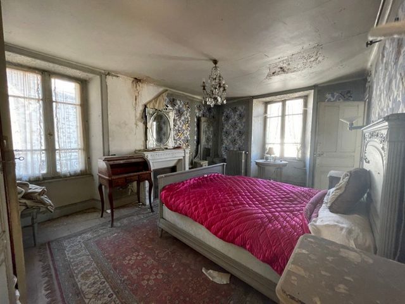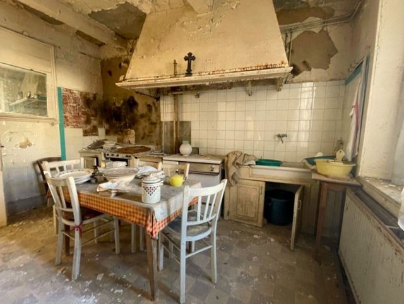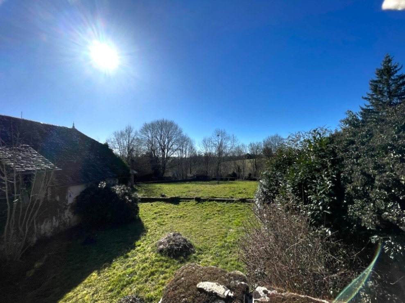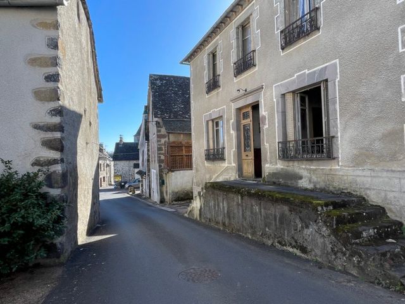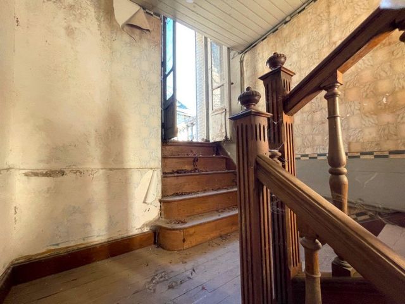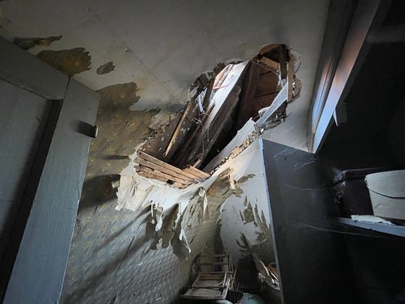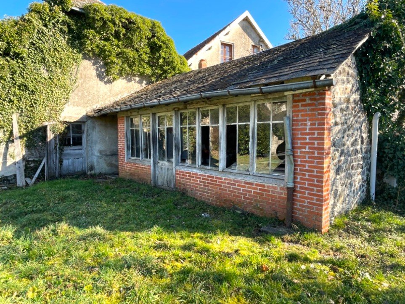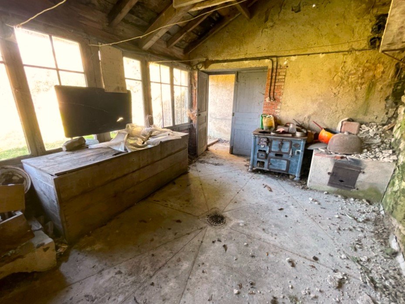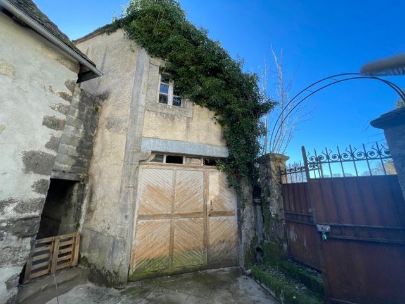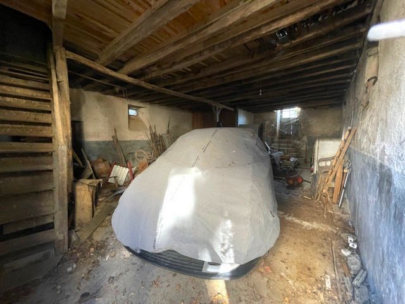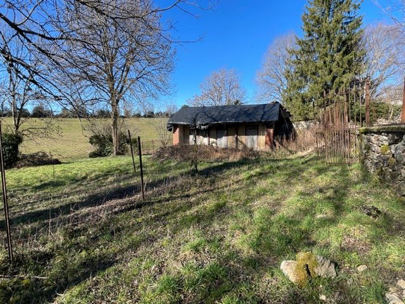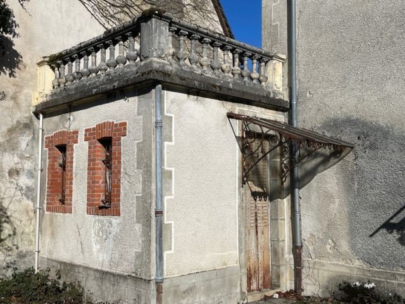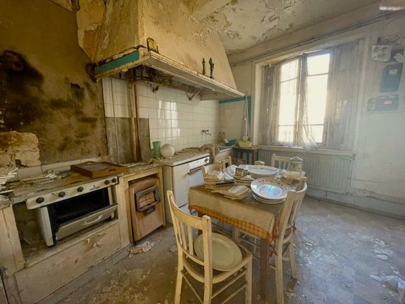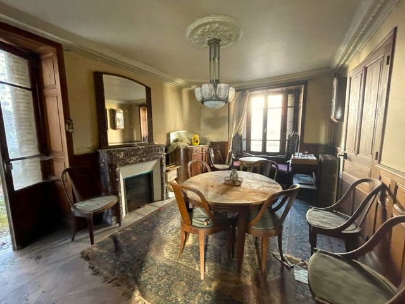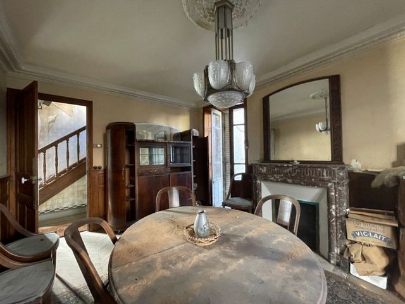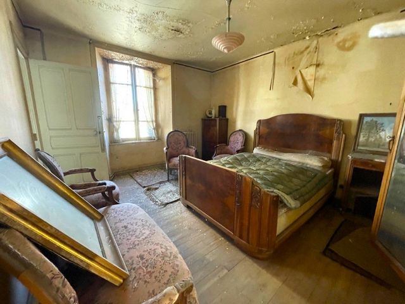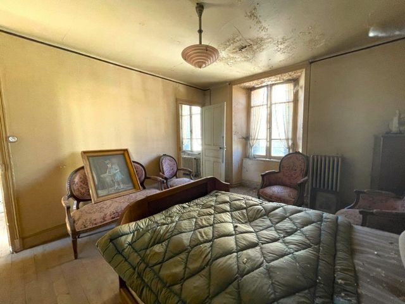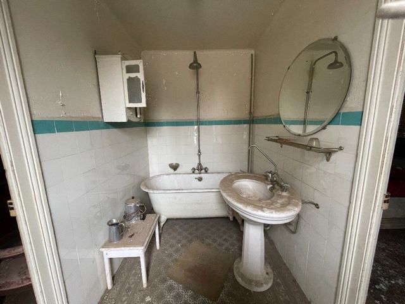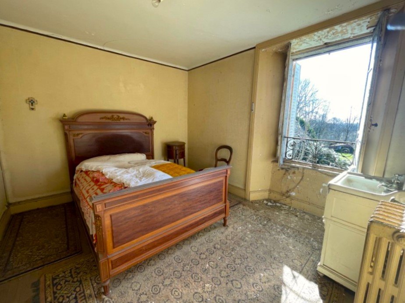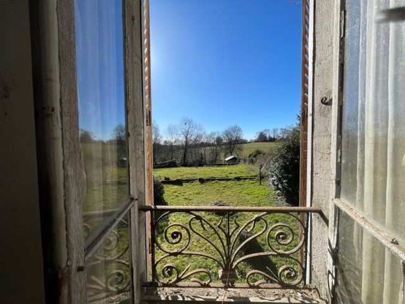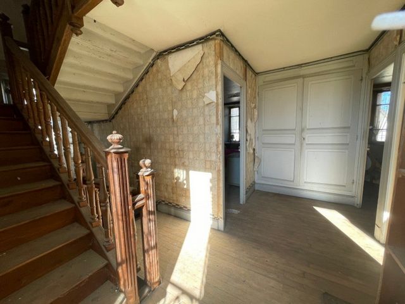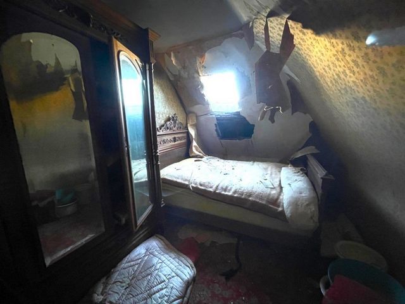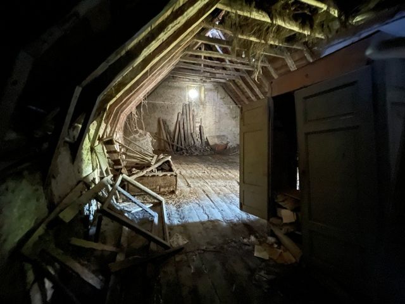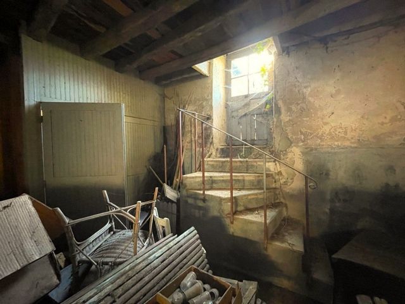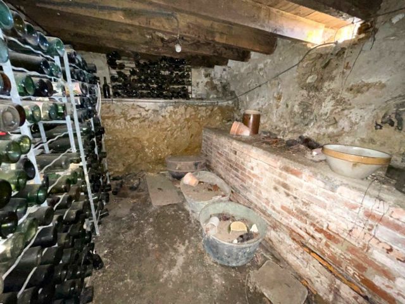FOTOGRAFIILE SE ÎNCARCĂ...
Casă & casă pentru o singură familie de vânzare în Saint-Martin-Cantalès
380.643 RON
Casă & Casă pentru o singură familie (De vânzare)
Referință:
TXNV-T17422
/ 12015323845
Large bourgeois house in a village typical of the Cantal. The house dating from the turn of the 20th century, is sound, but in need of total renovation. Many years have passed since it was inhabited. A raised entrance gives on to a hallway of 13m² with rooms either side. On the right, a reception room with chimney and access to an exterior courtyard of 19m². On the left a living room of 16m² with opening partition to the dining room of 9m². The kitchen at the back mesures 13m² and has a chimney. There is an added toilet and washbasin area behind. The first floor has three bedrooms (18,15 and 10m² respectively). Access to a rooftop terrasse from the large landing. The second floor, in the roof space, has three rooms previously used to lodge the domestic servants. There is a barn measuring 130m² in total - the upper floor needs renewing and some work to the roof. Adjoining the barn is a workshop of 17m² and there is a building used as a chicken shed, measuring 20m² at the end of the garden. The land measures a total of 1770m². Mains drainage passes in front of the house. No heating (ancient boiler) and everything is to do - electricity, plumbing, plastering etc etc. The house is solid and structurally good, but would represent a major project. Renovated in it's original style, it would make a superb gîte. It is in a village centre - neighbours, but not really overlooked. Pleaux is the nearest place for shops (15 minutes) Salers is 20 minutes and the lake for walks and watersports is 15 minutes. Roll up your sleeves for the project of a lifetime!
Vezi mai mult
Vezi mai puțin
Grande maison bourgeoise sur trois niveaux avec dépendances et terrain attenant. En plein centre d'un village à l'ouest du Cantal, la maison est à rénover entièrement. A partir du perron, on trouve un hall d'entrée de 13m² qui dessert, à droite, un salon de 16m² avec cheminée et accès à une cour extérieur de 19m². A gauche on trouve un séjour de 16m² et une salle à manger de 9m². Au fond de l'hall, la cuisine de 13m² et une petite salle d'eau avec wc. Au premier étage, trois chambres de 18m² 15m² et 10 m² un grande palier avec rangement et accès à la terrasse élevée de 19m². Une salle d'eau entre deux des chambres. Au deuxième étage, sous les combles, on trouve trois petites pièces ayant servi de chambres de bonne. Une cave de 44m² complète l'ensemble. Les trois dépendances se composent 1) une grange sur 2 niveaux (plancher à refaire) qui mésure 130m² en total 2) un atelier de 17m² et 3) un poulailler de 20m². Le terrain derrière la maison fait 1770 m² avec vues sur la campagne. Ancien chauffage à fioul non fonctionnel. Assainissement tout à l'égout (non raccordé). Enormément de travaux vous attendent (électricité, plomberie, menuisérie, plâtre, sol, chauffage.......) c'est vraiment 'dans son jus' et pas habité depuis des dixaines d'années, mais la maison est saine et de grande qualitée avec des éléments caractéristiques d'une 'belle époque' ! Le potentiel est là - ça pourrait faire un gîte atypique ou une résidence familiale de 'standing' ! Proche de Pleaux (15 minutes) avec tous commerces et services (écoles primaire et collège). Vingt minutes de Salers, 15 minutes du lac d'Enchanet.
Large bourgeois house in a village typical of the Cantal. The house dating from the turn of the 20th century, is sound, but in need of total renovation. Many years have passed since it was inhabited. A raised entrance gives on to a hallway of 13m² with rooms either side. On the right, a reception room with chimney and access to an exterior courtyard of 19m². On the left a living room of 16m² with opening partition to the dining room of 9m². The kitchen at the back mesures 13m² and has a chimney. There is an added toilet and washbasin area behind. The first floor has three bedrooms (18,15 and 10m² respectively). Access to a rooftop terrasse from the large landing. The second floor, in the roof space, has three rooms previously used to lodge the domestic servants. There is a barn measuring 130m² in total - the upper floor needs renewing and some work to the roof. Adjoining the barn is a workshop of 17m² and there is a building used as a chicken shed, measuring 20m² at the end of the garden. The land measures a total of 1770m². Mains drainage passes in front of the house. No heating (ancient boiler) and everything is to do - electricity, plumbing, plastering etc etc. The house is solid and structurally good, but would represent a major project. Renovated in it's original style, it would make a superb gîte. It is in a village centre - neighbours, but not really overlooked. Pleaux is the nearest place for shops (15 minutes) Salers is 20 minutes and the lake for walks and watersports is 15 minutes. Roll up your sleeves for the project of a lifetime!
Referință:
TXNV-T17422
Țară:
FR
Oraș:
SAINT CHRISTOPHE LES GORGES
Cod poștal:
15700
Categorie:
Proprietate rezidențială
Tipul listării:
De vânzare
Tipul proprietății:
Casă & Casă pentru o singură familie
Dimensiuni proprietate:
160 m²
Dimensiuni teren:
1.770 m²
Camere:
11
Dormitoare:
3
WC:
2
Număr de etaje:
2
Terasă:
Da


