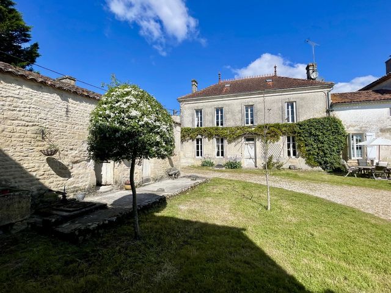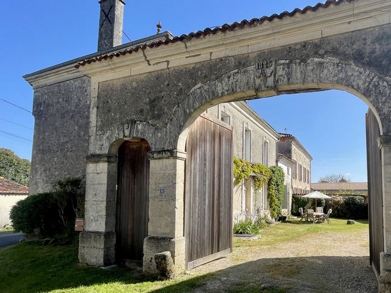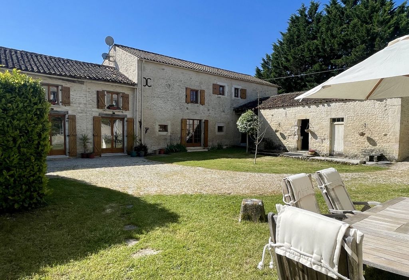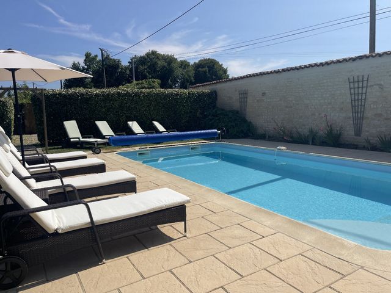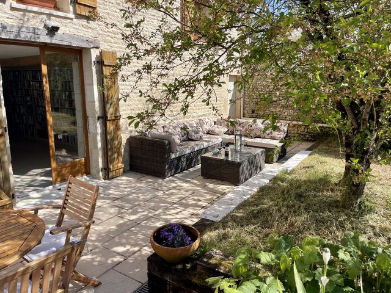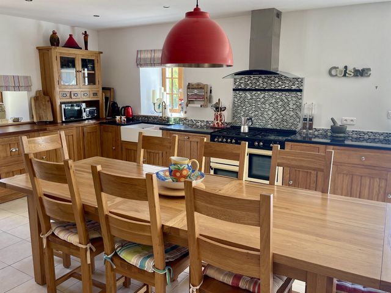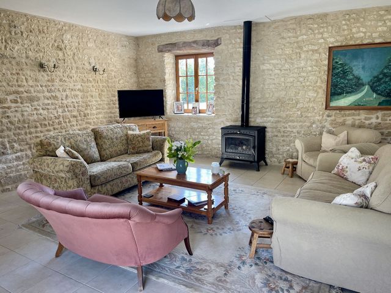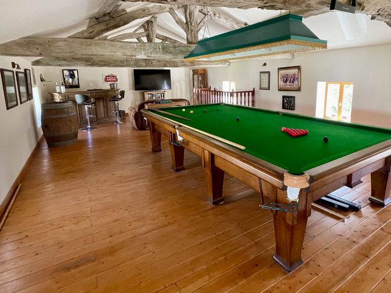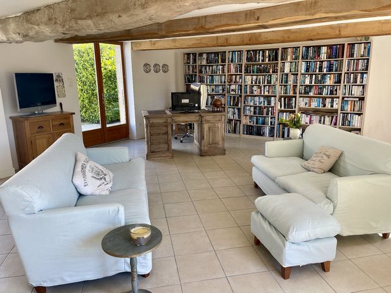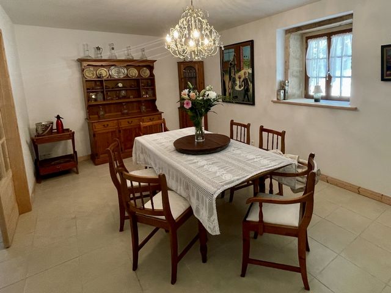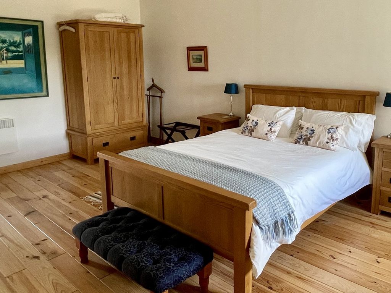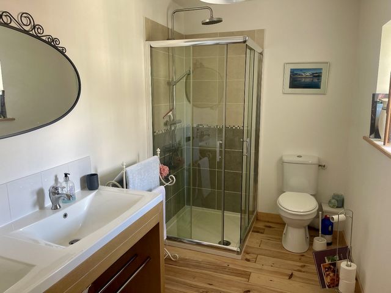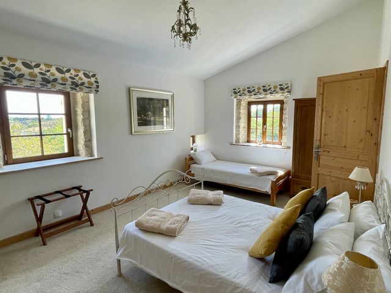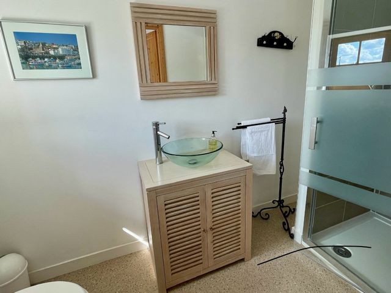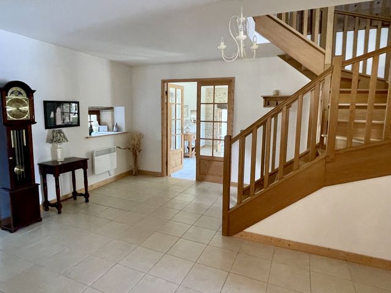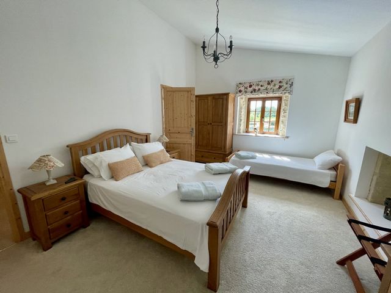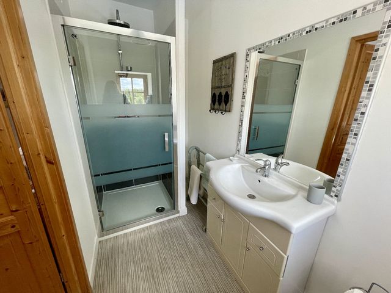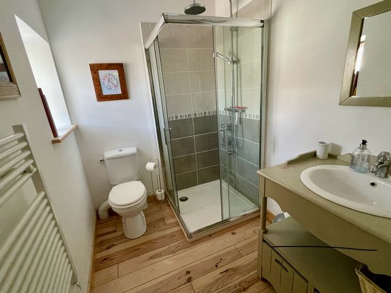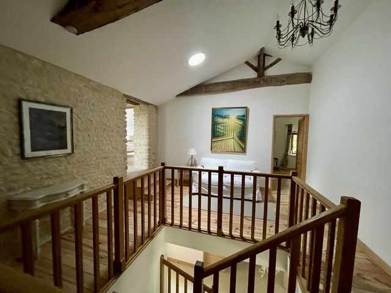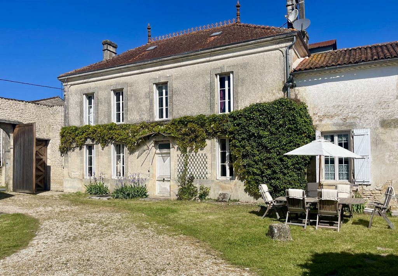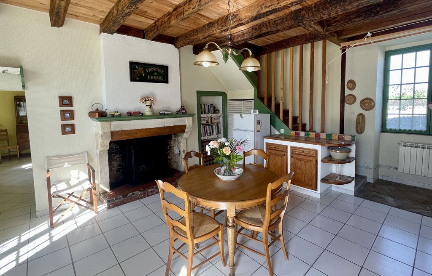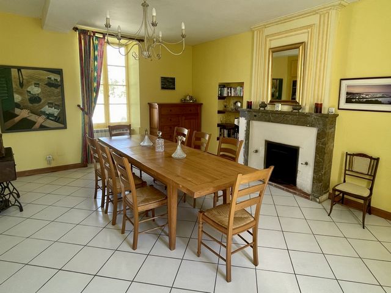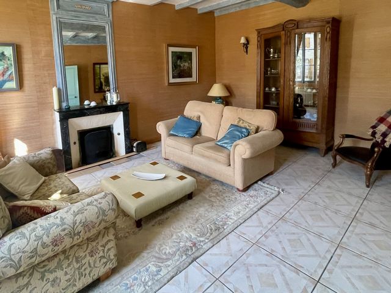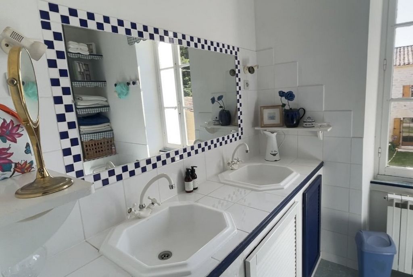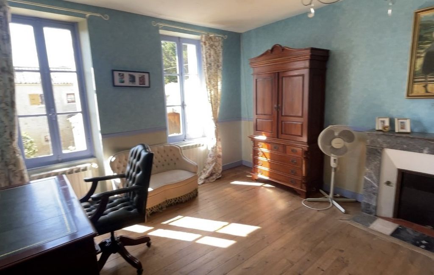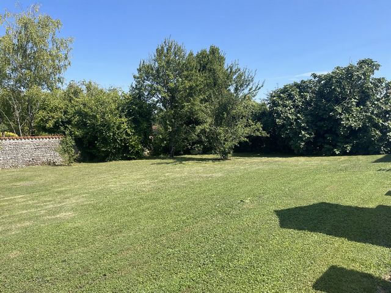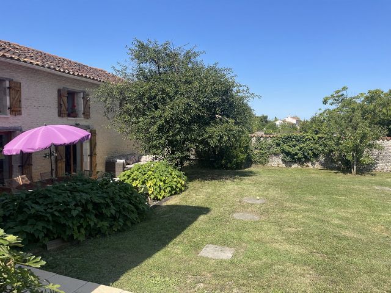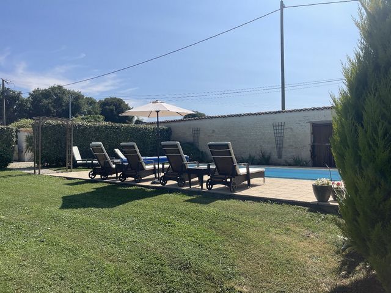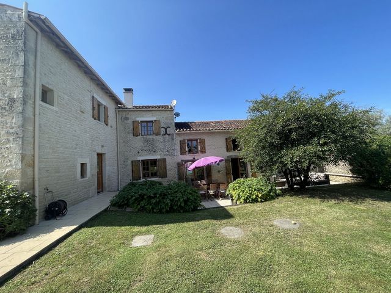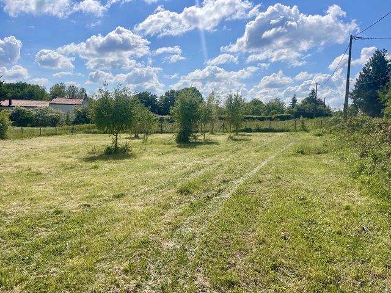2.481.232 RON
FOTOGRAFIILE SE ÎNCARCĂ...
Casă & casă pentru o singură familie de vânzare în Saint-Pierre-de-Juillers
2.925.817 RON
Casă & Casă pentru o singură familie (De vânzare)
Referință:
TXNV-T17837
/ 12039344846
Nestled in a quiet location, yet only 10 minutes from the historic town of Saint Jean d'Angèly, you will find this hidden gem behind a grand arched entrance. Once through the huge red cedar doors you will find yourself in a special place with not one but 2 large houses and beautiful grounds. There is huge potential to run a gite business with a significant turnover. The main house is a barn conversion renovated to an extremely high standard and the owners have ensured that the house has retained much of its original character, with beautiful beams and exposed stonework, offering a combination of elegant country charm and contemporary comfort. The rooms are light and very spacious and well thought out in terms of access to the gardens and pool area. The main house comprises a large entrance hall with WC, a huge kitchen with bespoke solid oak cabinets and granite worktops. Here there is access to the pool area and the terrace. There is a laundry room and pantry adjoining the kitchen. The sitting room has a wood burning stove and there is a second lounge with floor to ceiling bookcases, also access to terrace and pool area. To complete the downstairs, there is a separate dining room with sliding hidden doors. Upstairs, there are 4 large bedrooms, all with ensuite shower rooms. The layout of the landing is inviting with sofas and good lighting. It incorporates a large linen cupboard. To the other side of the house accessed via another staircase you will find a magnificent room of 60 m² complete with bar and full sized billiard table. The beautiful swimming pool is heated and surrounded by a terrace to relax. There is also the old bread oven ( can be used as a workshop/storage area ), a covered area for storing wood etc, the original laundry room and a renovated room attached to the house ready for use as storage or separate office. In the same grounds you will find the elegant second house. This house also has many original features and is totally brimming with charm. Ideal for a gite business or for friends/family it has large rooms with high ceilings as well as 4 good sized bedrooms. On the ground floor there is a large kitchen with open fireplace ( stairs leading to a bedroom with ensuite shower room with WC ). A dining room with open fireplace, a sitting room with open fireplace, a WC under the stairs. Upstairs there is a large landing with 3 more good sized bedrooms and a bathroom. Good sized wine cellar Possibility to purchase both houses entirely furnished. Move in straight away !! Add to this a large plot of building land, you have everything you need. A very rare product on the market with excellent earning potential A true corner of paradise. A must-see! VIRTUAL TOURS AVAILABLE !!! VIDEOS AVAILABLE !!!
Vezi mai mult
Vezi mai puțin
Sue LAKE présente cet bel ensemble, niché dans un endroit calme, mais à seulement 10 minutes de la ville historique de Saint Jean d'Angèly. Vous trouverez ce bijou caché derrière un grand porche. Une fois que vous avez rentrer par les immenses portes en chêne, vous vous retrouverez dans un endroit spécial avec non pas une mais deux grandes maisons et de beaux terrains. Il y a un énorme potentiel pour gérer une entreprise de gîtes avec un chiffre d'affaires très important. Les propriétaires ont assuré que la maison conserve une grande partie de son caractère d'origine, avec de belles poutres et des pierres apparentes, offrant une combinaison de charme campagnard élégant et de confort contemporain. Les chambres sont lumineuses et très spacieuses et l'accès aux jardins et à la piscine est bien pensé. La maison principale ( 355 m²) comprend un grand hall d'entrée avec WC, une grande cuisine équipée et aménagée en genévrier rouge massif faites sur mesure et des plans de travail en granit. Elle donne accès à la piscine et à la terrasse. Une buanderie et un cellier sont attenants à la cuisine. Le salon est équipé d'un poêle à bois et le séjour a un grande bibliothèque avec portes fenêtres doonant sur la terrasse. Pour compléter le rez-de-chaussée, il y a une salle à manger séparée avec des portes à galandage.. À l'étage, on trouve 4 grandes chambres, toutes avec une salle de douche attenantes. La disposition du palier est accueillante, avec des canapés et un bon éclairage. Il comprend une placard à linge de bonne taille. De l'autre côté de la maison il y a un deuxéme escalier qui mêne sur une splendide pièce de 60 m² complet avec bar et table billards. La belle piscine est chauffée et entourée d'une terrasse pour se détendre. Il y a aussi l'ancien four à pain (qui peut être utilisé comme un atelier ), une ancienne buanderie et une pièce rénovée attenant de la maison pour faire un bureau ou autre. Sur le même terrain, vous trouverez l'élégante deuxième maison. Cette maison possède également de nombreux éléments d'origine et déborde de charme. Idéale pour une activité de gîte ou pour des amis/famille, elle dispose de grandes pièces avec de hauts plafonds ainsi que de 4 chambres de bonne taille. Au RDC : une entrée, une cuisine avec cheminée ouverte, un escalier qui mêne à une chambre avec salle de douche attenante, une salle à manger avec cheminée ouverte, un salon avec cheminée ouverte, un WC. A l'étage : un palier, une salle de bain, 3 chambres. Cave Possibilité d'acheter les deux maisons entièrement meublées. Emménagez tout de suite !! Ajoutez à cela un grand terrain constructible, vous avez tout ce qu'il vous faut. Un produit très rare sur le marché avec un excellent potentiel. Un véritable coin de paradis. Un incontournable! VISITES VIRTUELLES DISPONIBLES !!! VIDÉOS DISPONIBLES !!! Un vrai coin de paradis. A voir absolument !!! POSSIBILITE DE FAIRE DES VISITES VIRTUELLES !!! VIDEOS DISPONIBLE !!!
Nestled in a quiet location, yet only 10 minutes from the historic town of Saint Jean d'Angèly, you will find this hidden gem behind a grand arched entrance. Once through the huge red cedar doors you will find yourself in a special place with not one but 2 large houses and beautiful grounds. There is huge potential to run a gite business with a significant turnover. The main house is a barn conversion renovated to an extremely high standard and the owners have ensured that the house has retained much of its original character, with beautiful beams and exposed stonework, offering a combination of elegant country charm and contemporary comfort. The rooms are light and very spacious and well thought out in terms of access to the gardens and pool area. The main house comprises a large entrance hall with WC, a huge kitchen with bespoke solid oak cabinets and granite worktops. Here there is access to the pool area and the terrace. There is a laundry room and pantry adjoining the kitchen. The sitting room has a wood burning stove and there is a second lounge with floor to ceiling bookcases, also access to terrace and pool area. To complete the downstairs, there is a separate dining room with sliding hidden doors. Upstairs, there are 4 large bedrooms, all with ensuite shower rooms. The layout of the landing is inviting with sofas and good lighting. It incorporates a large linen cupboard. To the other side of the house accessed via another staircase you will find a magnificent room of 60 m² complete with bar and full sized billiard table. The beautiful swimming pool is heated and surrounded by a terrace to relax. There is also the old bread oven ( can be used as a workshop/storage area ), a covered area for storing wood etc, the original laundry room and a renovated room attached to the house ready for use as storage or separate office. In the same grounds you will find the elegant second house. This house also has many original features and is totally brimming with charm. Ideal for a gite business or for friends/family it has large rooms with high ceilings as well as 4 good sized bedrooms. On the ground floor there is a large kitchen with open fireplace ( stairs leading to a bedroom with ensuite shower room with WC ). A dining room with open fireplace, a sitting room with open fireplace, a WC under the stairs. Upstairs there is a large landing with 3 more good sized bedrooms and a bathroom. Good sized wine cellar Possibility to purchase both houses entirely furnished. Move in straight away !! Add to this a large plot of building land, you have everything you need. A very rare product on the market with excellent earning potential A true corner of paradise. A must-see! VIRTUAL TOURS AVAILABLE !!! VIDEOS AVAILABLE !!!
Referință:
TXNV-T17837
Țară:
FR
Oraș:
SAINT PIERRE DE JUILLERS
Cod poștal:
17400
Categorie:
Proprietate rezidențială
Tipul listării:
De vânzare
Tipul proprietății:
Casă & Casă pentru o singură familie
Taxă teren:
11.972 RON
Dimensiuni proprietate:
560 m²
Dimensiuni teren:
2.780 m²
Camere:
15
Dormitoare:
8
Băi:
1
WC:
7
Număr de etaje:
2
Bucătărie echipată:
Da
Condiție:
În stare bună
Combustibil de încălzire:
Încălzire electrică
Consum de energie:
201
Emisii de gaz cu efecte de seră:
6
Parcări:
1
Piscină:
Da
