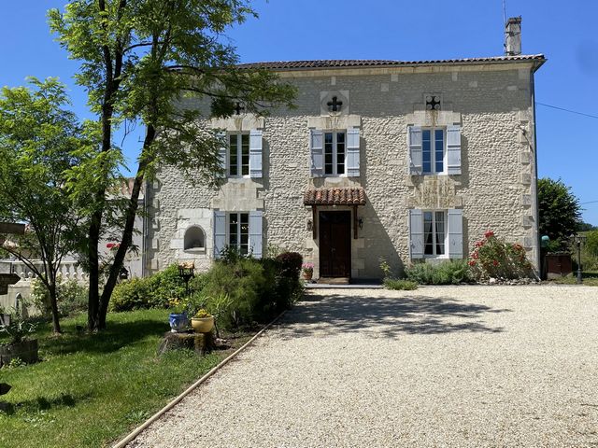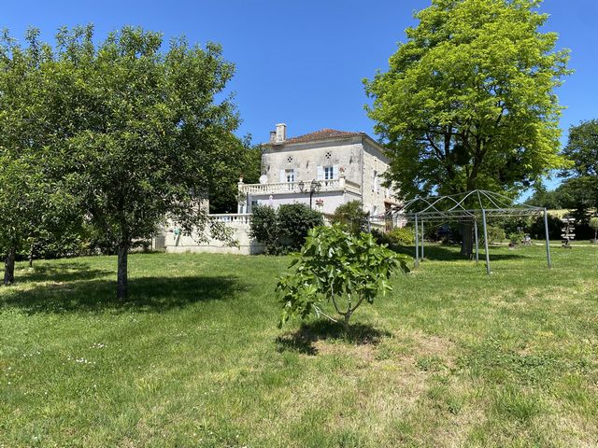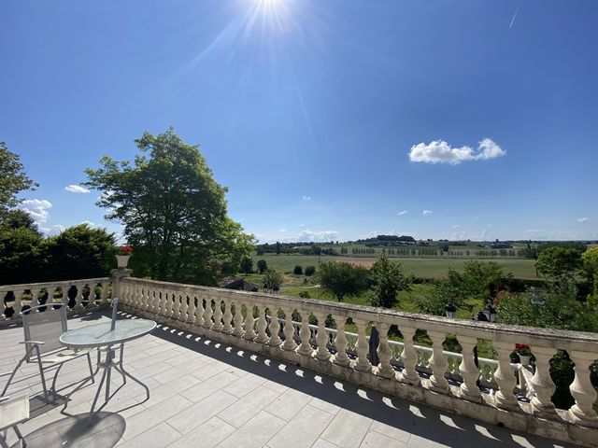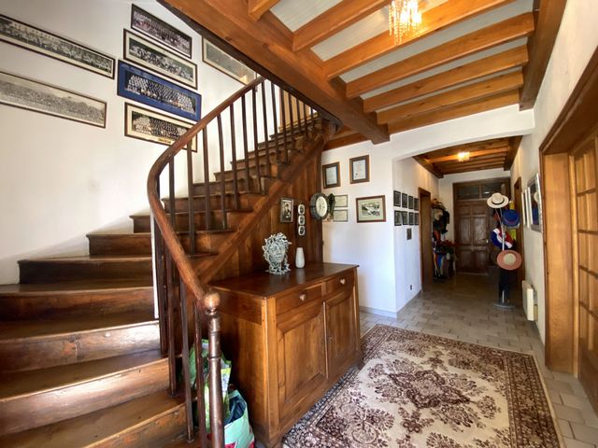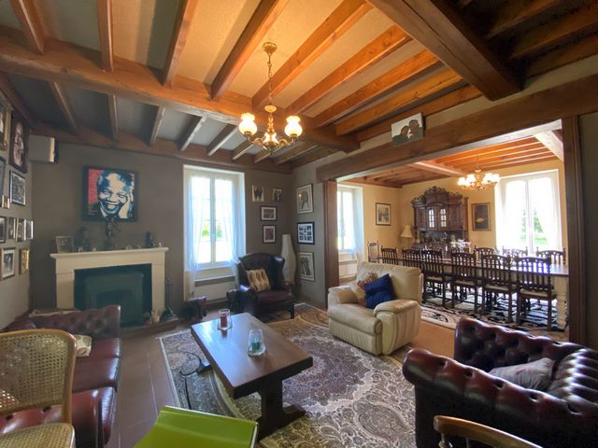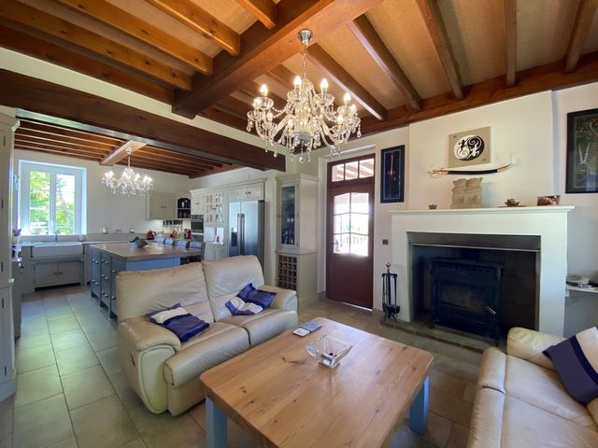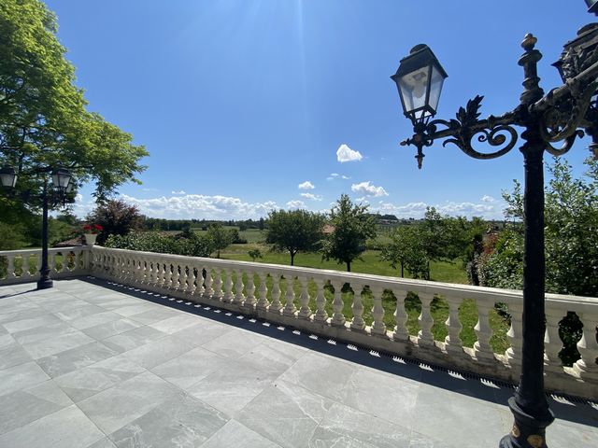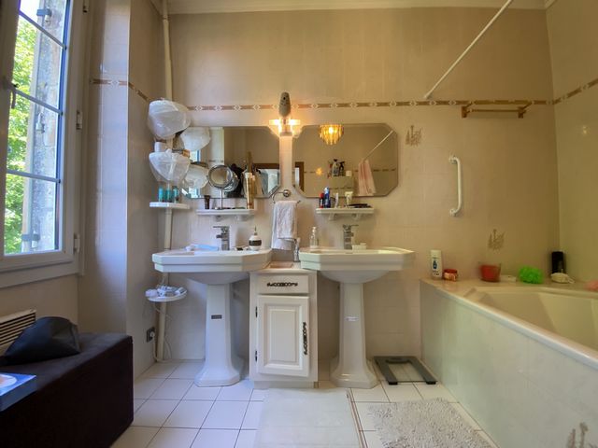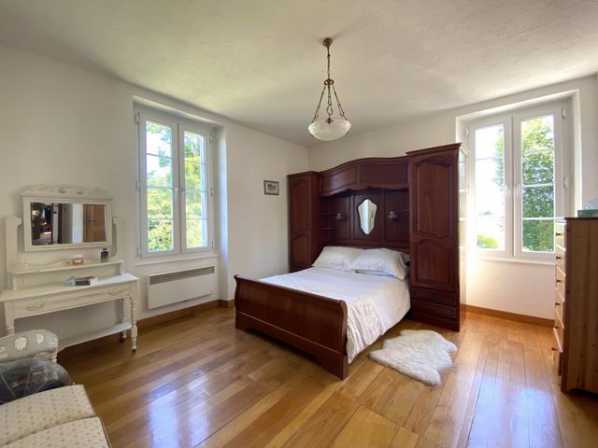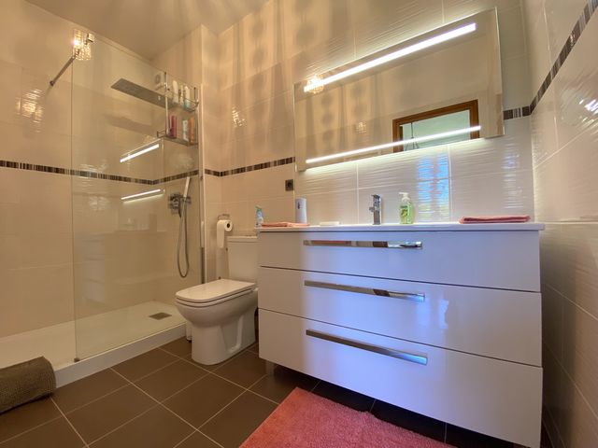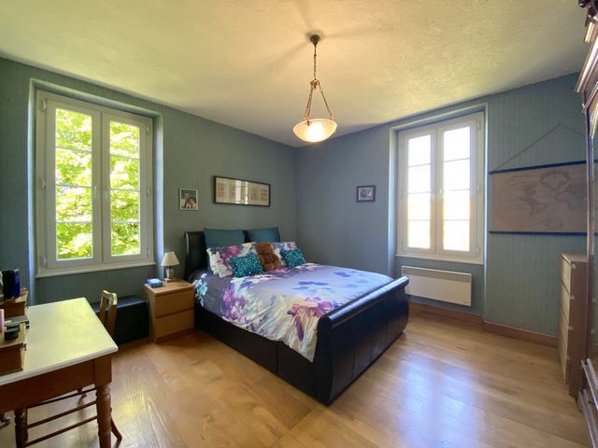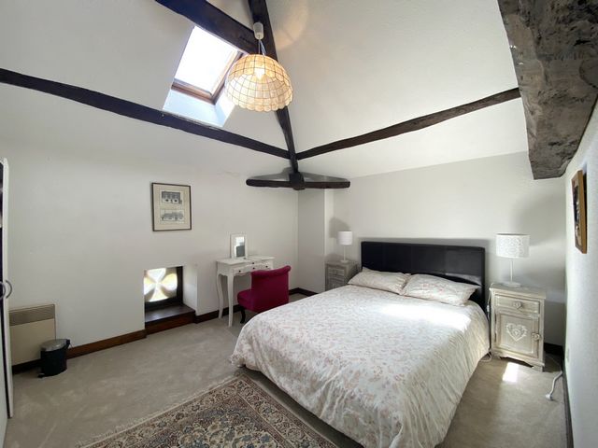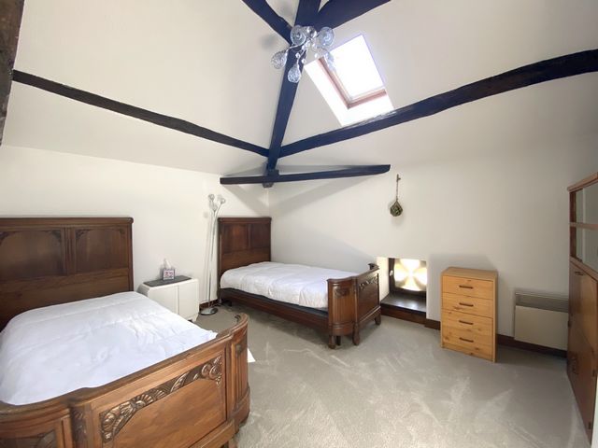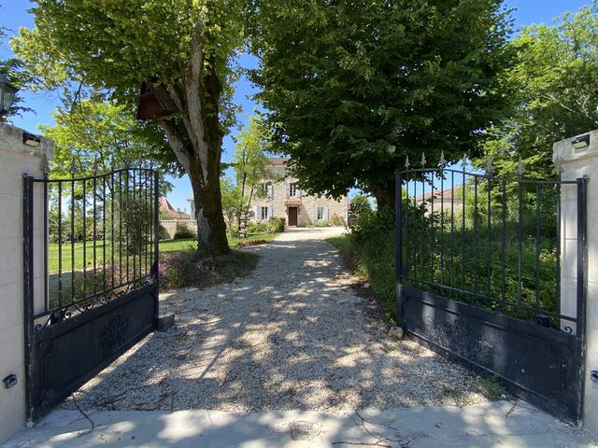2.374.350 RON
FOTOGRAFIILE SE ÎNCARCĂ...
Casă & casă pentru o singură familie de vânzare în Saint-Séverin
2.374.350 RON
Casă & Casă pentru o singură familie (De vânzare)
Referință:
TXNV-T18198
/ 12018347957
In a small place with only two houses, in the middle of the countryside, but very close to the village with its shops and a restaurant, an imposing manor-style house and two barns, with superb views, on beautiful enclosed grounds of 1 .1 ha with electric gate. Impressive by its dominant position and its refined architecture, impressive by its enormous south-facing paved terraces, impressive by its quality of finish and decoration. The dwelling house (275 m2 of living space on three levels), whose comfort is guaranteed by the good maintenance by the owners for 15 years, the double-glazed PVC frames, the electricity renewed 10 years ago, the facades in joined stones and recent insulation of the roof, consists of a large bright living room with fireplace, a recent kitchen (2021) with stove, built-in appliances and fireplace, a dining room with direct access to the super large terrace, a bathroom and a laundry room on the ground floor. On the 1st floor the large landing leads to four spacious bedrooms, three of which have their own bathroom/shower, one bedroom with a very large balcony. A beautiful wooden staircase leads to the 2nd floor with the 5th and 6th bedroom with a shower room and toilet. A convertible attic of 70 m2. Two barns, scattered among the fruit trees, the roof and framework of the largest (90 m2) of which were renewed in 2022, accentuate the rural aspect of this exceptional property. The house is sold fully furnished!
Vezi mai mult
Vezi mai puțin
Dans un petit lieu-dit de deux habitations seulement, au milieu de la campagne, mais tout près du bourg avec ses commerces et un restaurant, une imposante maison type manoir et deux granges, avec des vues superbes, sur un beau terrain clos de 1,1 ha avec portail électrique. Impressionnante par sa position dominante et son architecture raffinée, impressionnante par ses énormes terrasses pavées plein sud, impressionnante par sa qualité de finition et décoration. La maison d'habitation (275 m2 habitable sur trois niveaux), dont le confort est garanti par le bon entretien par les propriétaires depuis 15 ans, les huisseries en PVC double vitrage, l'électricité renouvelé il y a 10 ans, les façades en pierres rejointes et l'isolation récente de la toiture, se compose d'un grand séjour lumineux avec cheminée poêle, d'une cuisine récente (2021) avec cuisinière, appareils encastrés et cheminée, d'une salle à manger avec accès direct à la super grande terrasse, d'une salle d'eau et d'une buanderie au rez-de-chaussée. Au 1° étage le large palier dessert quatre chambres spacieuses, dont trois ont leur propre salle de bain/douche, une chambre avec un très grand balcon. Un bel escalier en bois mène au 2ième étage avec la 5ième et la 6ième chambre avec une salle d'eau et toilette. Un grenier aménageable de 70 m2. Deux granges, éparpillées parmi les fruitiers, dont la toiture et la charpente de la plus grande (90 m2) ont été renouvelée en 2022, accentuent l'aspect rural de cette propriété exceptionnelle. La maison est vendue entièrement meublée!
In een klein gehucht met slechts twee huizen, midden op het platteland, maar zeer dichtbij het dorp met zijn winkels en restaurant, een imposant landhuis en twee schuren, met prachtig uitzicht, op een prachtig omheind terrein van 1. 1 ha met elektrische poort. Indrukwekkend door zijn dominante positie en verfijnde architectuur, indrukwekkend door zijn enorme betegelde terrassen op het zuiden, indrukwekkend door zijn kwaliteit van afwerking en decoratie. Het woonhuis (275 m2 woonoppervlak op drie niveaus), waarvan het comfort wordt gegarandeerd door het goede onderhoud door de eigenaren gedurende 15 jaar, de PVC-kozijnen met dubbele beglazing, de elektriciteit 10 jaar geleden vernieuwd, de gevels in gevoegde stenen en recente isolatie van het dak, bestaat uit een grote lichte woonkamer met open haard, een recente keuken (2021) met kachel, inbouwapparatuur en open haard, een eetkamer met directe toegang tot het supergrote terras, een badkamer en een wasruimte op begane grond. Op de 1e verdieping leidt de grote overloop naar vier ruime slaapkamers waarvan drie met eigen badkamer/douche, waarvan één slaapkamer met een zeer groot balkon. Een mooie houten trap leidt naar de 2e verdieping met de 5e en 6e slaapkamer met doucheruimte en toilet. Een in te richten zolder van 70 m2. Twee schuren, verspreid tussen de fruitbomen, waarvan het dak en het geraamte van de grootste (90 m2) in 2022 vernieuwd zijn, accentueren het landelijke karakter van dit uitzonderlijke pand. De woning wordt volledig gemeubileerd verkocht!
In a small place with only two houses, in the middle of the countryside, but very close to the village with its shops and a restaurant, an imposing manor-style house and two barns, with superb views, on beautiful enclosed grounds of 1 .1 ha with electric gate. Impressive by its dominant position and its refined architecture, impressive by its enormous south-facing paved terraces, impressive by its quality of finish and decoration. The dwelling house (275 m2 of living space on three levels), whose comfort is guaranteed by the good maintenance by the owners for 15 years, the double-glazed PVC frames, the electricity renewed 10 years ago, the facades in joined stones and recent insulation of the roof, consists of a large bright living room with fireplace, a recent kitchen (2021) with stove, built-in appliances and fireplace, a dining room with direct access to the super large terrace, a bathroom and a laundry room on the ground floor. On the 1st floor the large landing leads to four spacious bedrooms, three of which have their own bathroom/shower, one bedroom with a very large balcony. A beautiful wooden staircase leads to the 2nd floor with the 5th and 6th bedroom with a shower room and toilet. A convertible attic of 70 m2. Two barns, scattered among the fruit trees, the roof and framework of the largest (90 m2) of which were renewed in 2022, accentuate the rural aspect of this exceptional property. The house is sold fully furnished!
Referință:
TXNV-T18198
Țară:
FR
Oraș:
SAINT SEVERIN
Cod poștal:
16390
Categorie:
Proprietate rezidențială
Tipul listării:
De vânzare
Tipul proprietății:
Casă & Casă pentru o singură familie
Taxă teren:
4.122 RON
Dimensiuni proprietate:
276 m²
Dimensiuni teren:
11.306 m²
Camere:
9
Dormitoare:
6
Băi:
5
WC:
5
Număr de etaje:
2
Mobilat:
Da
Bucătărie echipată:
Da
Combustibil de încălzire:
Încălzire electrică
Consum de energie:
329
Emisii de gaz cu efecte de seră:
10
Garaje:
1
Balcon:
Da
Terasă:
Da
LISTĂRI DE PROPRIETĂȚI ASEMĂNĂTOARE
PREȚ PROPRIETĂȚI IMOBILIARE PER M² ÎN ORAȘE DIN APROPIERE
| Oraș |
Preț mediu per m² casă |
Preț mediu per m² apartament |
|---|---|---|
| Ribérac | 5.961 RON | - |
| Chalais | 5.061 RON | - |
| Neuvic | 6.454 RON | - |
| Brantôme | 7.863 RON | - |
| Mussidan | 5.866 RON | - |
| Montpon-Ménestérol | 6.611 RON | - |
| Barbezieux-Saint-Hilaire | 5.145 RON | - |
| Coulounieix-Chamiers | 7.261 RON | - |
| Angoulême | 6.621 RON | 6.141 RON |
| Saint-Seurin-sur-l'Isle | 7.234 RON | - |
| Périgueux | 7.984 RON | 8.176 RON |
| Châteauneuf-sur-Charente | 5.665 RON | - |
| Nontron | 5.934 RON | - |
| Saint-Yrieix-sur-Charente | 7.831 RON | - |
| Coutras | 7.317 RON | - |
| Montbron | 5.269 RON | - |
| Dordogne | 7.558 RON | 8.356 RON |
| Vergt | 7.209 RON | - |
| La Rochefoucauld | 6.052 RON | - |

