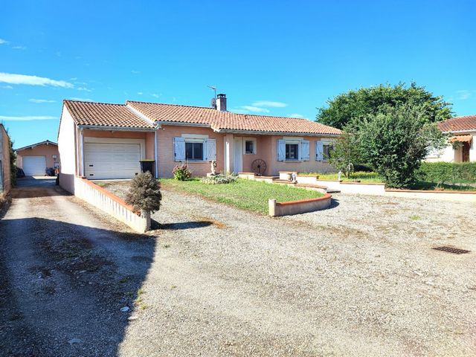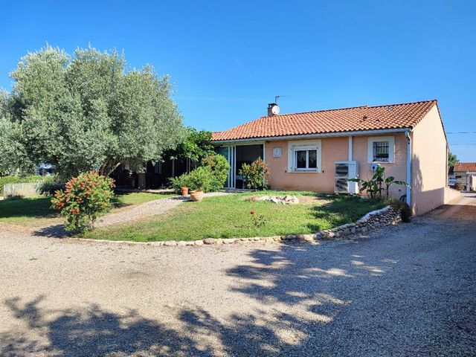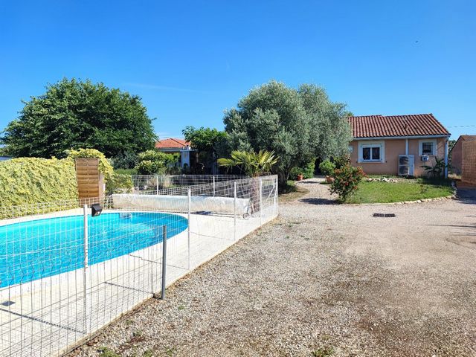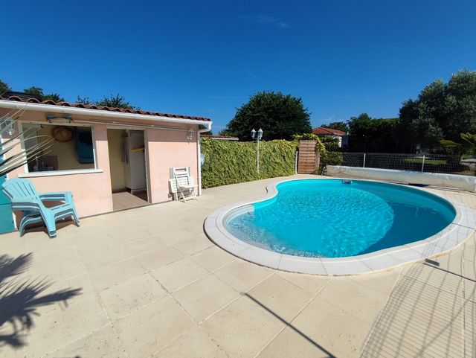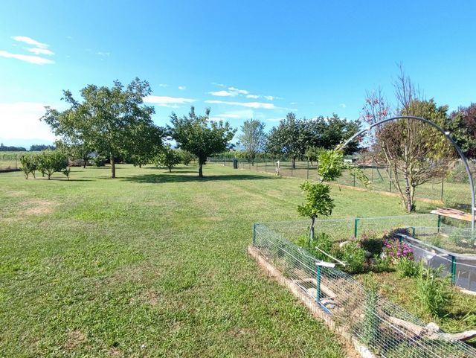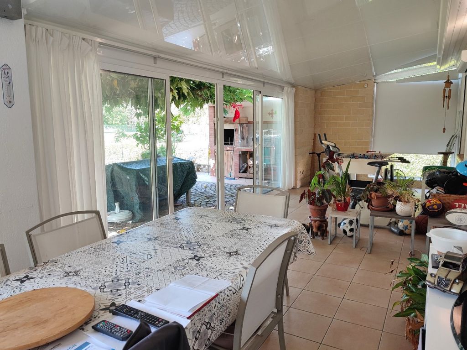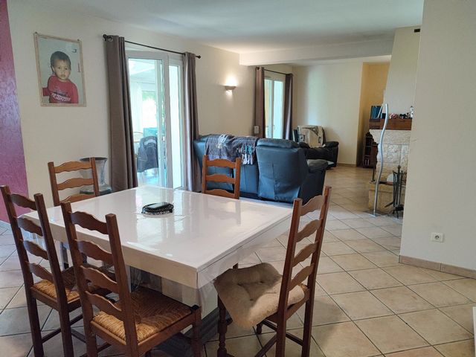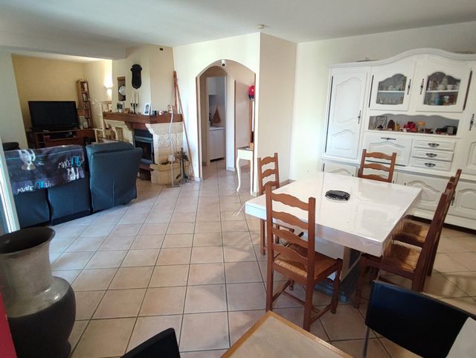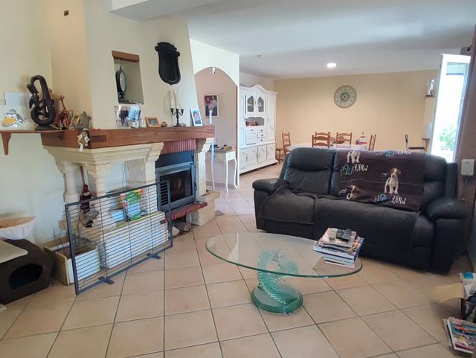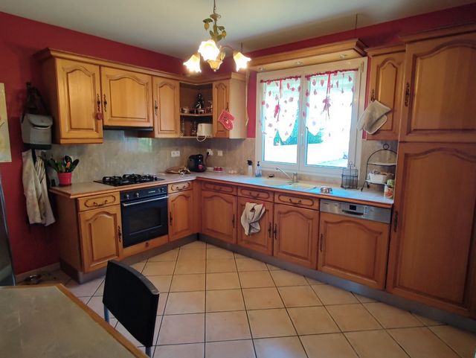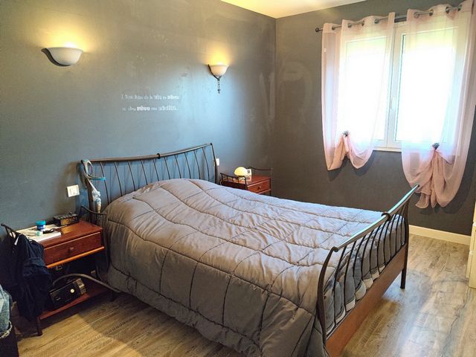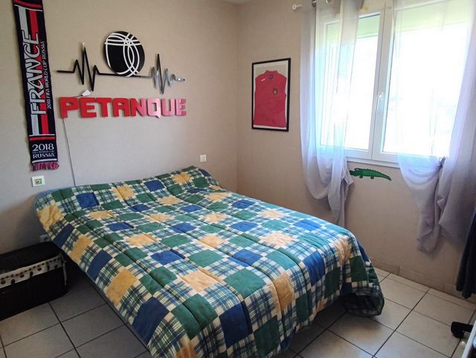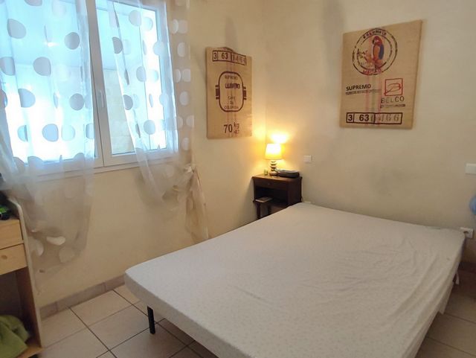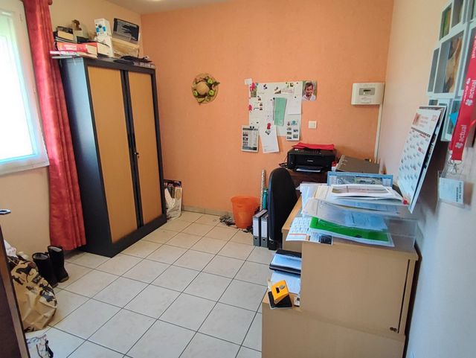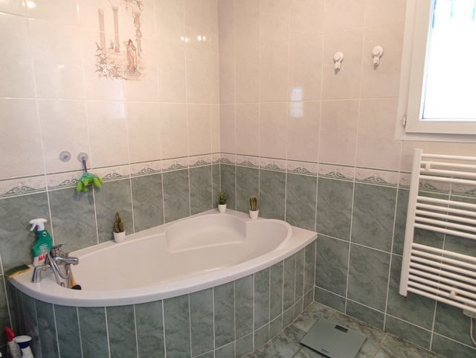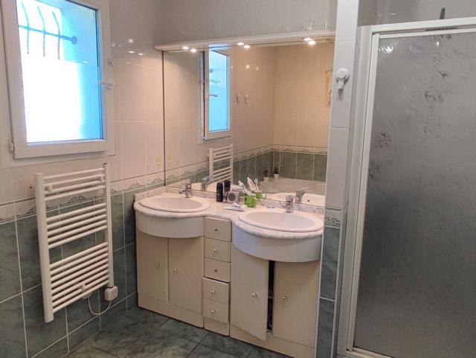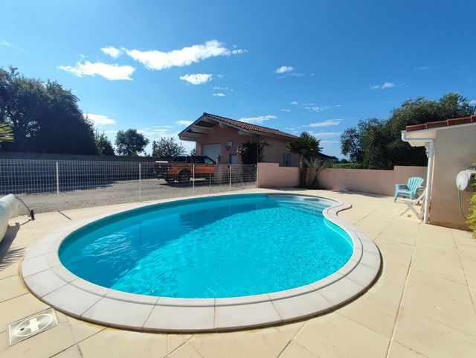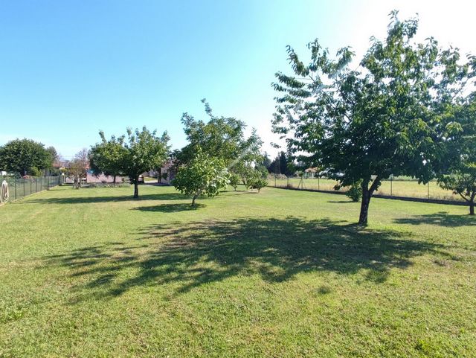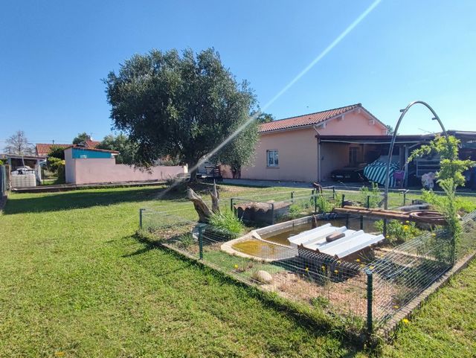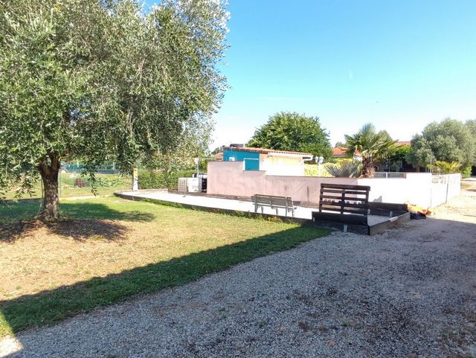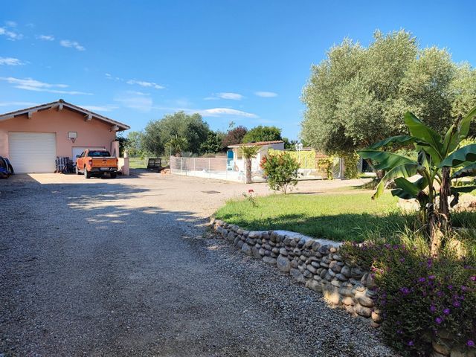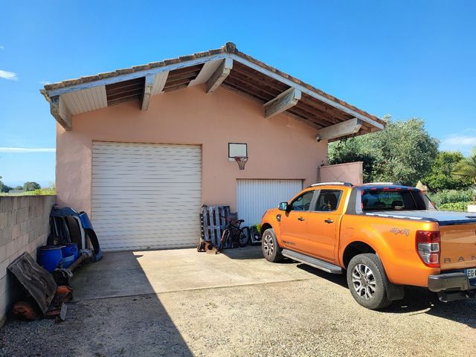FOTOGRAFIILE SE ÎNCARCĂ...
Casă & casă pentru o singură familie de vânzare în Le Vernet
1.869.651 RON
Casă & Casă pentru o singură familie (De vânzare)
Referință:
TXNV-T18412
/ 09007350358
Located in a quiet area, while being close to amenities, come and discover this pretty property and its major assets. On a plot of 3,223 m² (equipped with a well), the 2002 house, with approximately 148 m² of living space, is composed as follows: An entrance hall, a living room of approximately 43m² opening onto an air-conditioned veranda ( 33 m²), a fitted kitchen, 4 bedrooms, a bathroom (double sink, bathtub and shower) and an individual toilet. Adjoining and communicating garage with cellar and laundry area. A large garage/workshop of 64 m², with a good height of gate (electric), mechanical pit, and carport. Secure swimming pool (salt) and pool house (with shower, toilet). Terrace with barbecue. Bowling alley and turtle park. Large garden, flat, wooded and completely enclosed, with a view of the mountains. Well on the ground, supplying the house network, apart from the kitchen (city network). Underfloor central heating (heat pump), wood insert. Electric gate, alarm security, optical fiber, very good DPE, property tax (1576 euros). Great services and an ideal location. Information on the risks to which this property is exposed is available on the Georisks website: www.georiques.gouv.fr »
Vezi mai mult
Vezi mai puțin
Située dans un quartier calme, tout en étant proche des commodités, venez découvrir cette jolie propriété et ses atouts majeurs. Sur un terrain de 3223 m² ( présence d'un puits ), la maison de 2002, d'environ 148 m² habitables, se compose ainsi : Un hall d'entrée, un " salon/séjour " d'environ 43m² donnant sur une véranda climatisée ( 33 m² ), une cuisine équipée, 4 chambres, une salle de bains ( double vasque, baignoire et douche ) et un wc individuelle. Garage attenant et communicant avec cave et coin buanderie. Un grand " garage/atelier " de 64 m², avec une belle hauteur de portail ( électrique ), fosse mécanique, et abris voiture. Piscine ( au sel ) sécurisée et Pool house ( avec douche, wc ). Terrasse avec barbecue. Boulodrome et parc à Tortue. Grand jardin, plat, arboré et totalement cloturé, avec une vue sur les montagnes. Puits sur le terrain, alimentant le réseau de la maison, mise à part la cuisine ( réseau de la ville ). Trés bon "DPE", Chauffage central au sol ( pompe à chaleur ), insert à bois, climatisation ( véranda ) Portail électrique, sécurité alarme , Fibre optique, taxe foncière ( 1576 euros ). De belles prestations et une situation idéale. A 10 min de Pamiers, 25 min de Foix, 45 min de Toulouse. Les informations sur les risques auxquels ce bien est exposé sont disponibles sur le site Géorisques : www.georisques.gouv.fr »
Located in a quiet area, while being close to amenities, come and discover this pretty property and its major assets. On a plot of 3,223 m² (equipped with a well), the 2002 house, with approximately 148 m² of living space, is composed as follows: An entrance hall, a living room of approximately 43m² opening onto an air-conditioned veranda ( 33 m²), a fitted kitchen, 4 bedrooms, a bathroom (double sink, bathtub and shower) and an individual toilet. Adjoining and communicating garage with cellar and laundry area. A large garage/workshop of 64 m², with a good height of gate (electric), mechanical pit, and carport. Secure swimming pool (salt) and pool house (with shower, toilet). Terrace with barbecue. Bowling alley and turtle park. Large garden, flat, wooded and completely enclosed, with a view of the mountains. Well on the ground, supplying the house network, apart from the kitchen (city network). Underfloor central heating (heat pump), wood insert. Electric gate, alarm security, optical fiber, very good DPE, property tax (1576 euros). Great services and an ideal location. Information on the risks to which this property is exposed is available on the Georisks website: www.georiques.gouv.fr »
Referință:
TXNV-T18412
Țară:
FR
Oraș:
LE VERNET
Cod poștal:
09700
Categorie:
Proprietate rezidențială
Tipul listării:
De vânzare
Tipul proprietății:
Casă & Casă pentru o singură familie
Subtip proprietate:
Vilă
Taxă teren:
7.847 RON
Dimensiuni proprietate:
148 m²
Dimensiuni teren:
3.223 m²
Camere:
5
Dormitoare:
4
Băi:
1
WC:
1
Bucătărie echipată:
Da
Condiție:
În stare bună
Combustibil de încălzire:
Încălzire pe cărbuni
Consum de energie:
79
Emisii de gaz cu efecte de seră:
2
Parcări:
1
Garaje:
1
Piscină:
Da
Terasă:
Da
