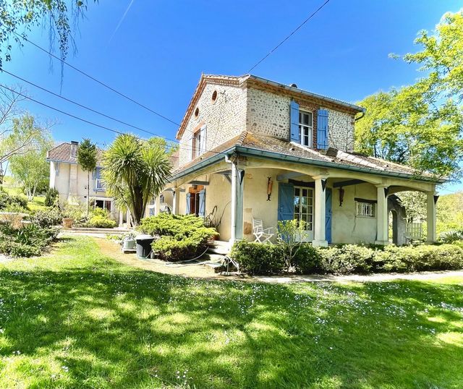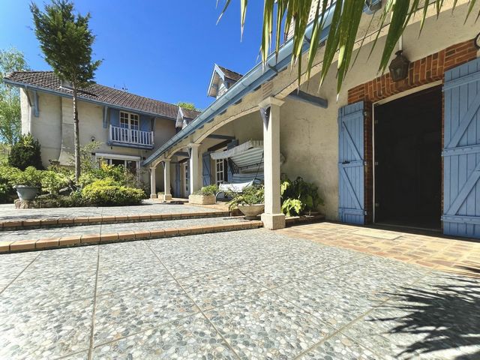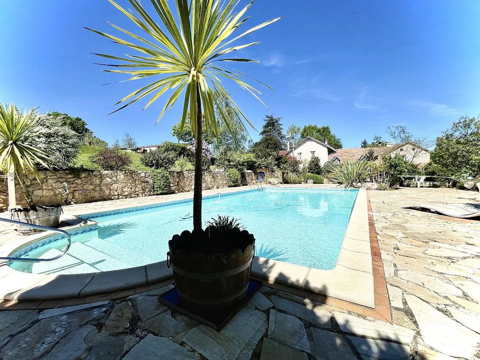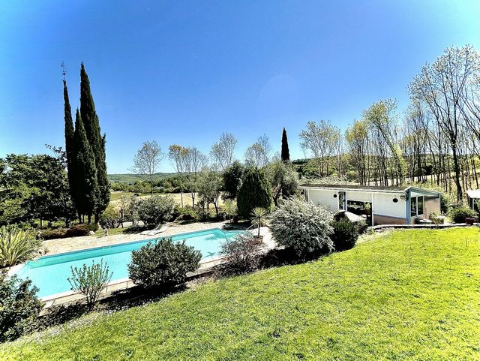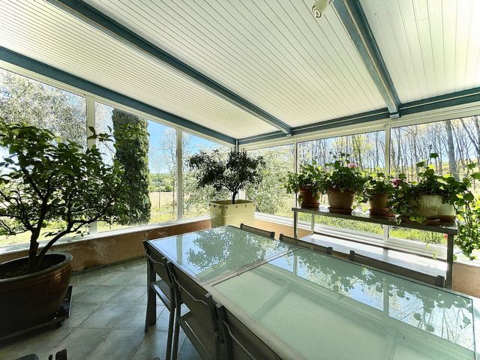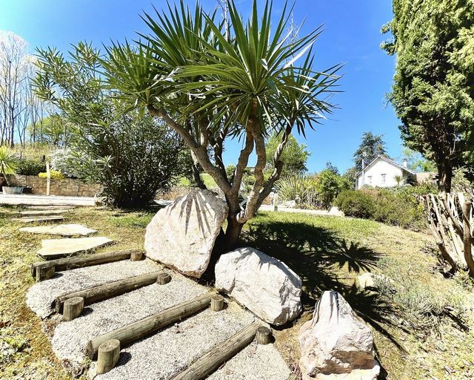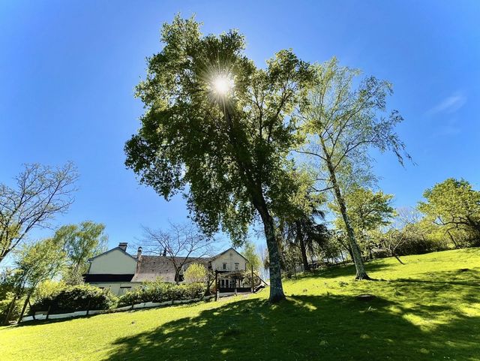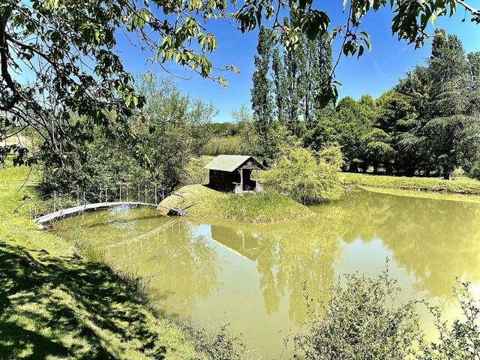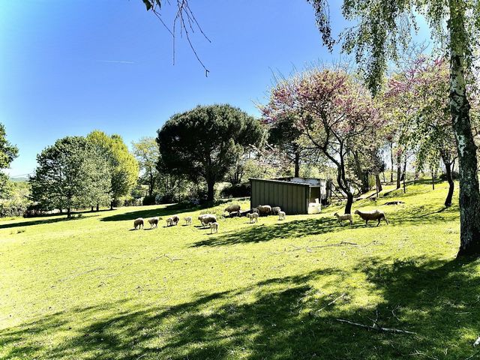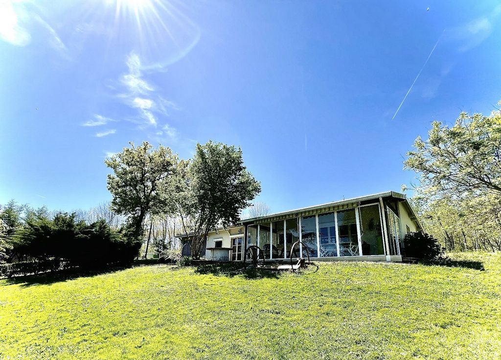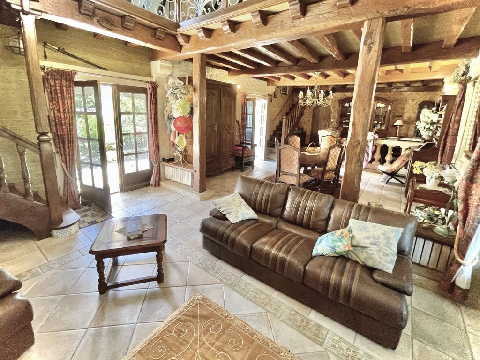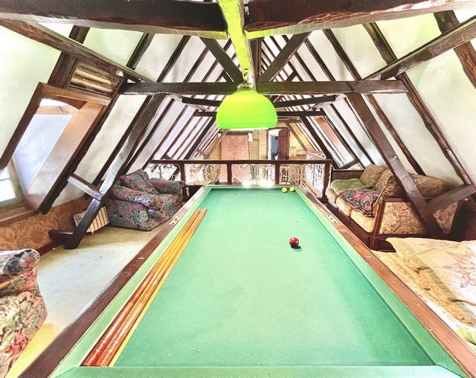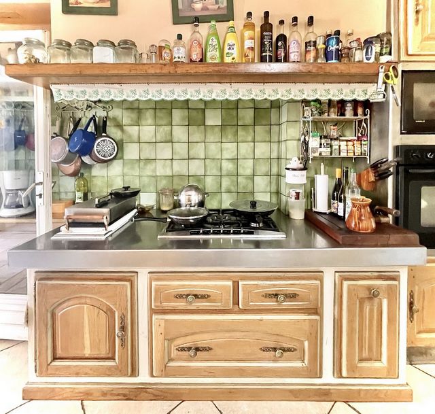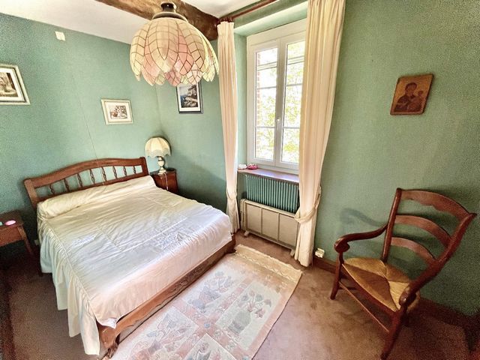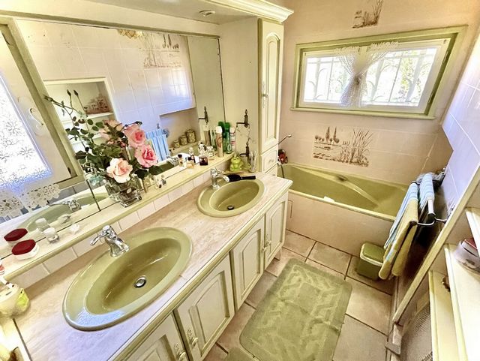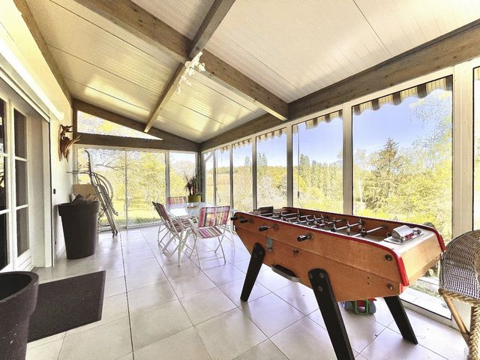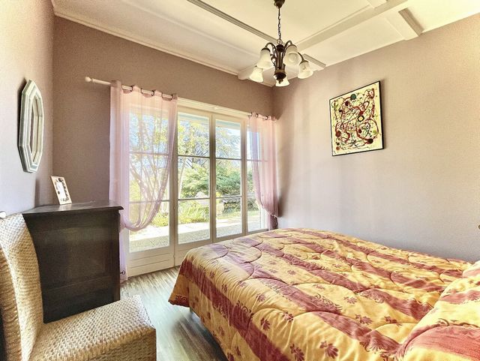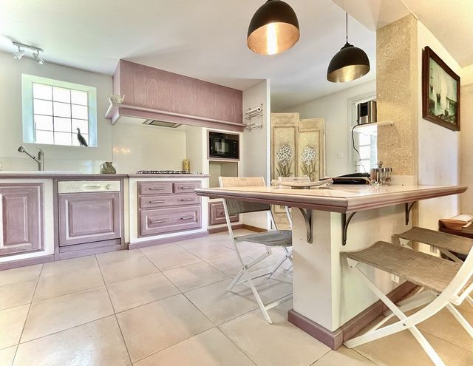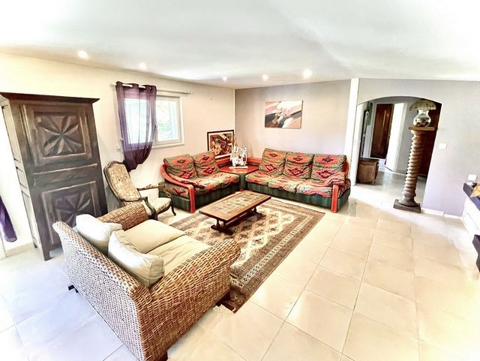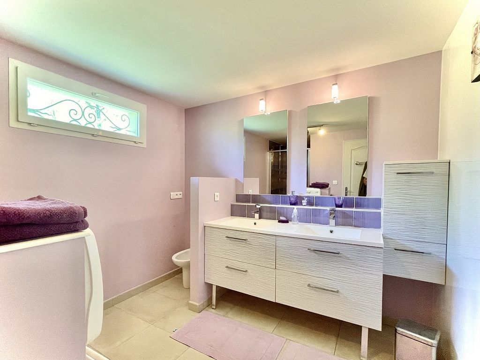FOTOGRAFIILE SE ÎNCARCĂ...
Casă & casă pentru o singură familie de vânzare în Vidouze
3.309.668 RON
Casă & Casă pentru o singură familie (De vânzare)
Referință:
TXNV-T18432
/ 12011349885
This property offers a main residence of 350m², comprising 2 kitchens, 2 bedrooms, 2 bathrooms, as well as a spacious living-dining room of 95m² under an impressive height of 6m with a mezzanine. Additionally, a T3 bis apartment, with fireplace, has an independent entrance and access to the mezzanine of the main house. A second house of 141m², including 3 bedrooms, a bathroom, and a large living-dining area with open kitchen, also provides a veranda, a terrace, and an adjoining garage. Each fireplace in the 2 houses is equipped with the famous Polyflam system. Outside, a magnificent pool of 12 x 6 meters with a fully equipped pool house of 40m², as well as a illuminated petanque court. This estate extends over a park of 8.5 hectares with two ponds. In this haven of greenery, a real treasure awaits you: a 4-hectare forest populated by 25-year-old American oaks and cherry trees.
Vezi mai mult
Vezi mai puțin
Cette propriété vous offre une résidence principale de 350m², comprenant 2 cuisines, 2 chambres, 2 salles de bains, ainsi qu'un vaste salon-salle à manger de 95m² sous une hauteur impressionnante de 6m avec mezzanine. De plus, un appartement T3 bis, avec cheminée, dispose d'une entrée indépendante et d'un accès sur la mezzanine de la maison principale. Une deuxième maison de 141m², comprenant 3 chambres, une salle de bain, et un grand espace salon-salle à manger avec cuisine ouverte, vous offre également une véranda, une terrasse et un garage attenant. Chacune des cheminées des 2 maisons est équipée du fameux système Polyflam. À l'extérieur, une magnifique piscine de 12 x 6 mètres avec un pool house entièrement équipé de 40m², ainsi que d'un terrain de pétanque éclairé. Ce domaine s'étend sur un parc de 8.5 hectares avec deux étangs. Dans cet havre de verdure, un véritable trésor s'offre à vous : une forêt de 4 hectares peuplée de chênes d'Amérique et de merisiers âgés de 25 ans.
This property offers a main residence of 350m², comprising 2 kitchens, 2 bedrooms, 2 bathrooms, as well as a spacious living-dining room of 95m² under an impressive height of 6m with a mezzanine. Additionally, a T3 bis apartment, with fireplace, has an independent entrance and access to the mezzanine of the main house. A second house of 141m², including 3 bedrooms, a bathroom, and a large living-dining area with open kitchen, also provides a veranda, a terrace, and an adjoining garage. Each fireplace in the 2 houses is equipped with the famous Polyflam system. Outside, a magnificent pool of 12 x 6 meters with a fully equipped pool house of 40m², as well as a illuminated petanque court. This estate extends over a park of 8.5 hectares with two ponds. In this haven of greenery, a real treasure awaits you: a 4-hectare forest populated by 25-year-old American oaks and cherry trees.
Referință:
TXNV-T18432
Țară:
FR
Oraș:
VIDOUZE
Cod poștal:
65700
Categorie:
Proprietate rezidențială
Tipul listării:
De vânzare
Tipul proprietății:
Casă & Casă pentru o singură familie
Taxă teren:
8.991 RON
Dimensiuni proprietate:
491 m²
Dimensiuni teren:
80.000 m²
Camere:
16
Dormitoare:
7
Băi:
2
WC:
4
Număr de etaje:
1
Bucătărie echipată:
Da
Combustibil de încălzire:
Încălzire pe gaz
Consum de energie:
126
Emisii de gaz cu efecte de seră:
9
Parcări:
1
Garaje:
1
Piscină:
Da
Terasă:
Da
