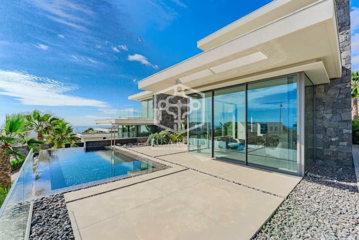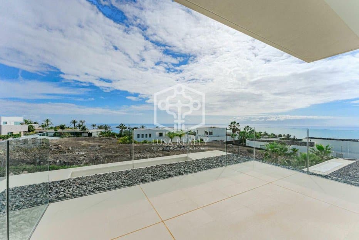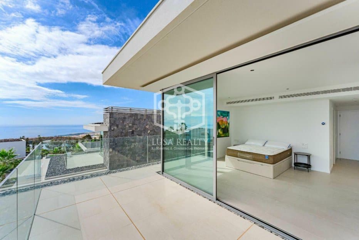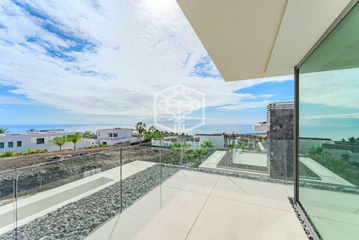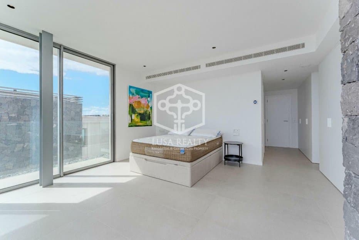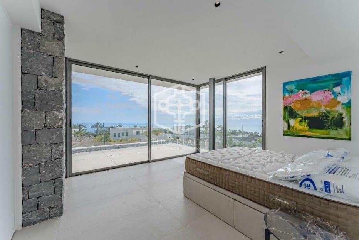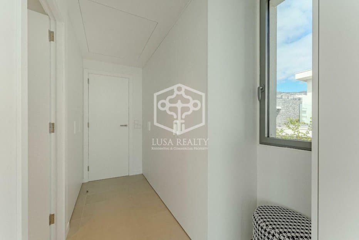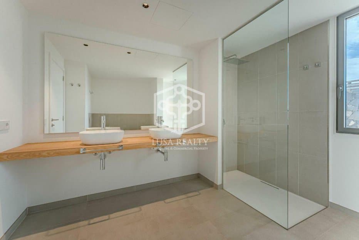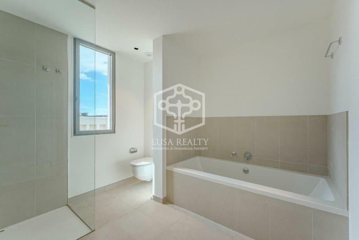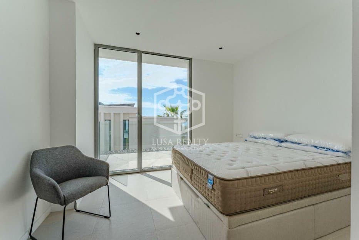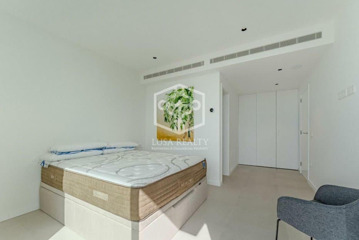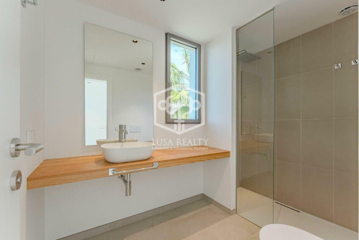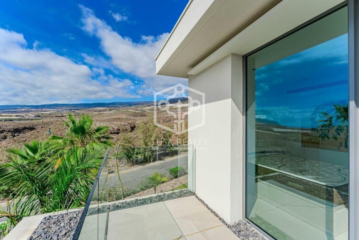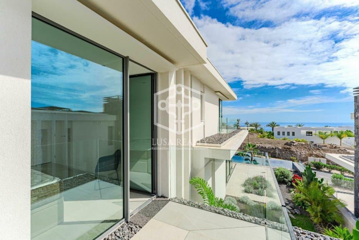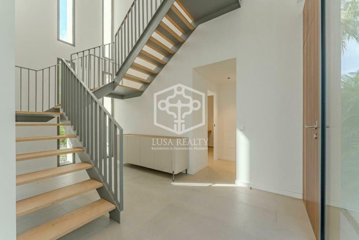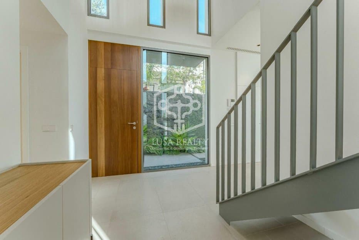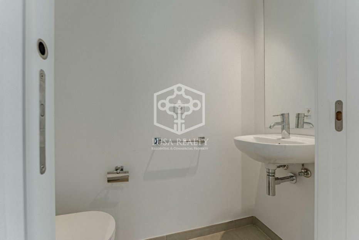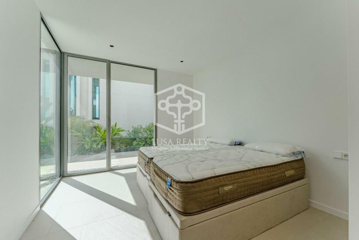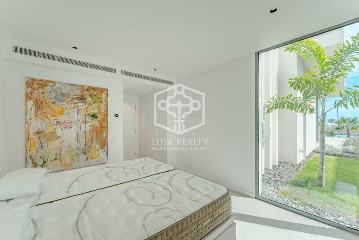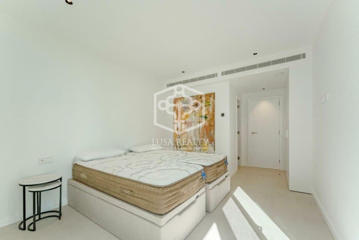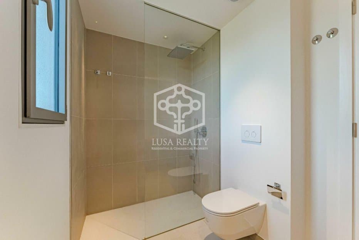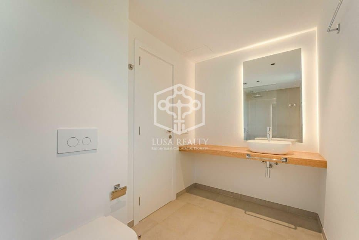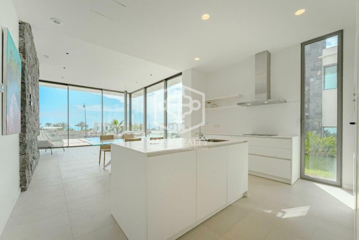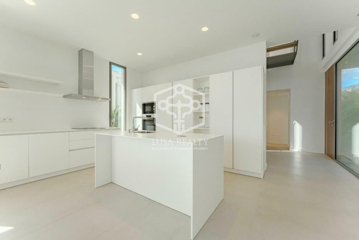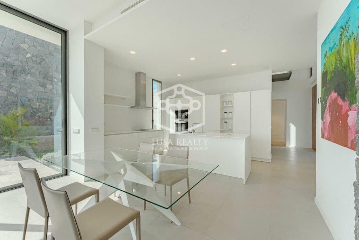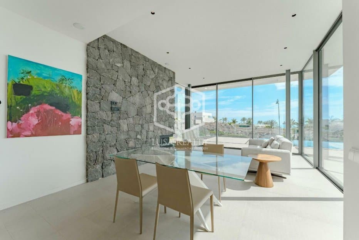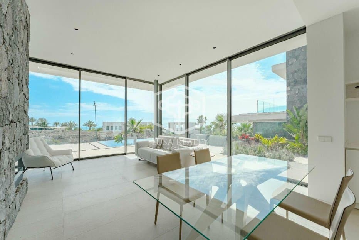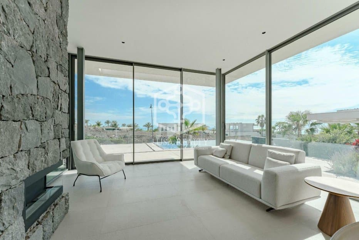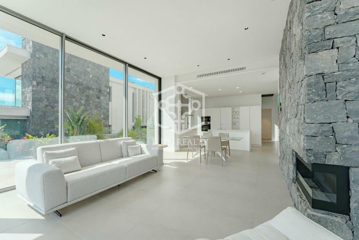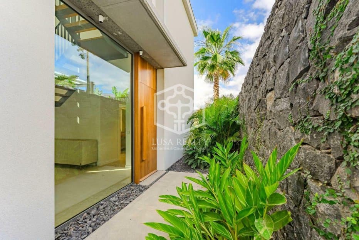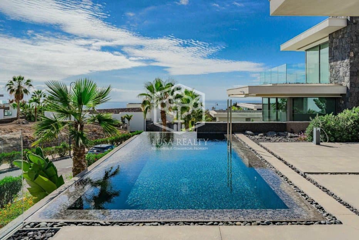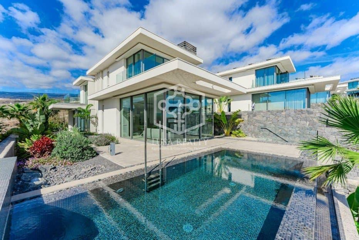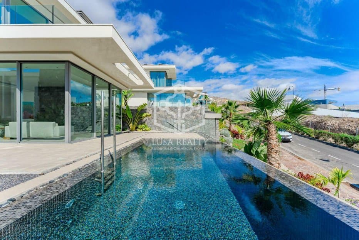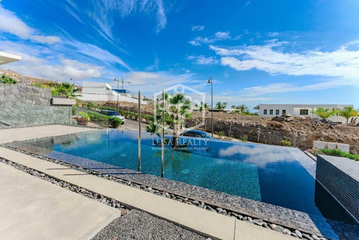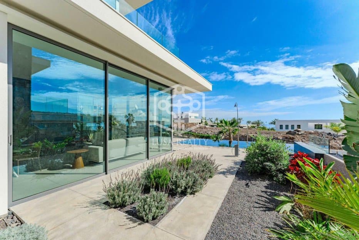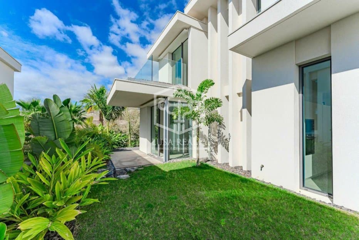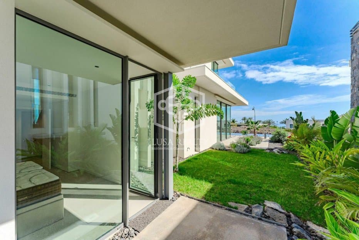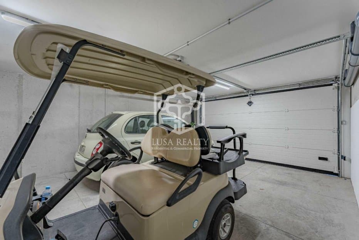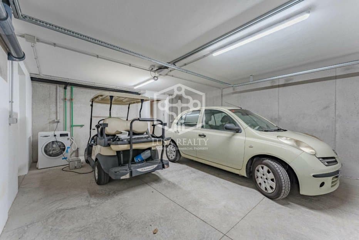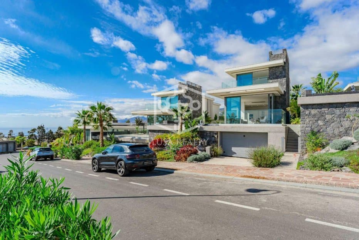9.847.666 RON
FOTOGRAFIILE SE ÎNCARCĂ...
Casă & casă pentru o singură familie de vânzare în Guía de Isora
8.450.093 RON
Casă & Casă pentru o singură familie (De vânzare)
Referință:
UEBZ-T1130
/ 52314
Tucked away on the southwest coast of Tenerife, Abama is one of Europe’s best-kept secrets: a 400-acre exclusive luxury resort offering Michelin-star dining and 5-star services to those who prefer tranquillity over fanfare. With the majority of its terrain dedicated to its residential component, its secluded beach, sumptuous spa and year-round springtime climate provide a welcome retreat just a few travel hours from most major European cities. Las Atalayas is an exclusive group of 10 detached luxury villas boasting unobstructed sea views. These extraordinary homes designed by Corona-Amaral Arquitectos sit on a terraced landscape ingeniously engineered to offer both privacy and ease of access for owners. The two floors and three bedrooms villa sits on private land of 390 m2 and the house built area of 305 m2. The clean, minimalist lines and use of light, open space, and neutral colors offer an elegant and clearly recognizable aesthetic. The villa includes suites-only bedroom, private storage facilitie, an underground garage, private swimming pool and garden. BUILDING SPECIFICATIONS: EXTERIORS: WALLS Exterior enclosures made of vibrated concrete block with double or 3 chambers of 15, 20 and 25 cm thick with a proportional quantity of straps and pillars. Exterior cladding with a 5 cm thick exterior thermal insulation system (SATE), painted white. ROOF Inverted roof system consisting of PVC waterproofing, rigid thermal insulation, and a protective felt layer finished in volcanic gravel for non-trafficable roofs. TILES On outdoor terraces, Porcelanosa ceramic floor tiles in 30×60 format, non-slip class C2 or C3. The skirting boards will be of the same material. WINDOWS AND DOORS The living room enclosure is made of extruded aluminium sliding doors with double- and triple-sheet glass, as well as fixed glass elements. Bedroom, bathroom and hallway windows have aluminium frames with a thermal bridge break and a hidden folding leaf. TERRACE Rooftop terrace is made with a bituminous waterproofing completely adhered to the support protected by the base. Their slight slope allows rainwater to be collected in hidden linear drains or it drains into the gardens. RESIDENTIAL GARDEN SWIMMING POOL Overflow pool of 7 × 3 m with a depth of 1.30 m, with salt electrolysis filtration and water heating with a heat pump. The pool shell is covered with dark grey vitreous tiles. The sides of the pool above-ground have an infinity overflow, and the other sides, towards the terraces, Munich-type. The swimming pool is equipped with underwater LED lighting and a stainless steel pool ladder. The plot and terrace separation walls have a basalt masonry finish. The exterior landscaping includes palm trees, bushes, and grass, as well as irrigation and lighting systems. INTERIORS: WALLS: Interior partitions are laminated plasterboard type (PYL) double-layer drywall of 12.5 mm on each side, with 45-mm mineral wool acoustic insulation, screwed onto a galvanised steel frame. For the sides exposed to humidity (wet rooms and exteriors), water-repellent plates are used. The interior faces of the closures and the utilities ducts are all covered with self- supporting lined panels in 15-mm laminated plasterboard. FLOORS Porcelanosa ceramic floor tiles in 30×60 and 60×120 formats are used. In wet areas, the same material is used in 30×60 format, non-slip class C2 or C3. WOODWORK Stainless steel handles. Bathroom doors equipped with locks. Main entrance door in solid mulberry wood with solid frame and handle in the same material. Community fees: €165/month. Lusa Realty reference: 52314. | ID: 52314
Vezi mai mult
Vezi mai puțin
Versteckt an der Südwestküste Teneriffas ist Abama eines der bestgehüteten Geheimnisse Europas: ein exklusives, 400 Hektar großes Luxusresort mit Michelin-Stern-Restaurants und 5-Sterne-Service für diejenigen, die Ruhe dem Trubel vorziehen. Da der größte Teil des Grundstücks für Wohnzwecke genutzt wird, bieten der abgeschiedene Strand, das üppige Spa und das ganzjährig frühlingshafte Klima einen angenehmen Rückzugsort, nur wenige Autostunden von den meisten europäischen Großstädten entfernt. Las Atalayas ist eine exklusive Gruppe von 10 unabhängigen Luxusvillen mit freiem Blick auf das Meer. Diese außergewöhnlichen Häuser, die von Corona-Amaral Arquitectos entworfen wurden, liegen in einer Terrassenlandschaft, die raffiniert gestaltet ist, um den Eigentümern Privatsphäre und einfachen Zugang zu bieten. Die zweistöckige Villa mit drei Schlafzimmern befindet sich auf einem privaten Grundstück von 390 m2 und das bebaute Haus hat eine Fläche von 305 m2. Die klaren, minimalistischen Linien und die Verwendung von Licht, offenen Räumen und neutralen Farben sorgen für eine elegante und klar erkennbare Ästhetik. Die Villa verfügt über ein Suite-Schlafzimmer, einen privaten Abstellraum, eine Tiefgarage, einen privaten Pool und einen Garten. KONSTRUKTIONSPEZIFIKATIONEN: AUSSEN: WÄNDE Außeneinfriedungen aus Doppel- oder Dreikammer-Rüttelbetonblöcken mit einer Dicke von 15, 20 und 25 cm und einer entsprechenden Anzahl von Pfetten und Pfeilern. Außenbeschichtung mit 5 cm dickem Außenwärmedämmsystem (SATE), weiß gestrichen. DECKE Umkehrdachsystem bestehend aus PVC-Abdichtung, starrer Wärmedämmung und einer Schutzschicht aus Filz mit vulkanischem Kies für nicht befahrbare Dächer. Platten Auf Außenterrassen Porcelanosa-Keramikböden im Format 30×60, Rutschhemmklasse C2 oder C3. Die Sockelleisten werden aus dem gleichen Material gefertigt. FENSTER UND TÜREN Die Einfriedung des Wohnzimmers besteht aus stranggepressten Aluminium-Schiebetüren mit zwei- und dreiflügeliger Verglasung sowie festen Glaselementen. Die Fenster in den Schlafzimmern, Badezimmern und im Flur verfügen über Aluminiumverkleidung mit thermischer Trennung und verstecktem Faltflügel. TERRASSE Das Dach besteht aus einer bituminösen Abdichtung, die vollständig auf der durch die Basis geschützten Stütze aufgeklebt ist. Durch die leichte Neigung kann Regenwasser in versteckten Linienabläufen gesammelt oder in die Gärten geleitet werden. WOHNGARTEN UND POOL 7 × 3 m großer Infinity-Pool, 1,30 m tief, mit Filtration durch Salzelektrolyse und Wassererwärmung mit Wärmepumpe. Die Beckenhülle ist mit dunkelgrauen Glasfliesen verkleidet. Die Seiten des oberirdischen Pools verfügen über einen unbegrenzten Überlauf, die anderen Seiten zu den Terrassen hin sind vom Typ München. Der Pool ist mit Unterwasser-LED-Beleuchtung und einer Edelstahlleiter ausgestattet. Die Wände, die das Grundstück und die Terrasse trennen, sind mit Basaltmauerwerk versehen. Zur Außengestaltung gehören Palmen, Sträucher und Gras sowie Bewässerungs- und Beleuchtungssysteme. INNENAUSSTATTUNG: WÄNDE Die inneren Trennwände bestehen aus zweischichtiger laminierter Gipskartonplatte (PYL) von 12,5 mm auf jeder Seite, mit 45 mm Schalldämmung aus Mineralwolle, verschraubt auf einer verzinkten Stahlkonstruktion. Für Flächen, die Feuchtigkeit ausgesetzt sind (Feuchträume und Außenbereiche), werden wasserabweisende Platten verwendet. Die Innenflächen der Gehäuse und öffentlichen Versorgungskanäle sind mit selbsttragenden Paneelen verkleidet, die mit 15 mm laminierten Gipskartonplatten verkleidet sind. BÖDEN Der Keramikboden von Porcelanosa wird in den Formaten 30×60 und 60×120 verwendet. Im Nassbereich kommt das gleiche Material im Format 30×60, Rutschhemmklasse C2 oder C3 zum Einsatz. ZIMMEREI Griffe aus Edelstahl. Badezimmertüren mit Schlössern ausgestattet. Haupteingangstür aus massivem Maulbeerholz mit massivem Rahmen und Griff aus dem gleichen Material. Gemeinschaftskosten: €165/Monat. Lusa Realty Referenz: 52314. | ID: 52314
Escondido en la costa suroeste de Tenerife, Abama es uno de los secretos mejor guardados de Europa: un exclusivo resort de lujo de 400 acres que ofrece comidas con estrellas Michelin y servicios de 5 estrellas para aquellos que prefieren la tranquilidad a la fanfarria. Con la mayor parte de su terreno dedicado a su componente residencial, su playa aislada, su suntuoso spa y su clima primaveral durante todo el año brindan un retiro agradable a solo unas horas de viaje de la mayoría de las principales ciudades europeas. Las Atalayas es un exclusivo grupo de 10 villas de lujo independientes con vistas despejadas al mar. Estas extraordinarias casas diseñadas por Corona-Amaral Arquitectos se ubican en un paisaje en terrazas ingeniosamente diseñado para ofrecer privacidad y facilidad de acceso a los propietarios. La villa de dos plantas y tres dormitorios se encuentra en un terreno privado de 390 m2 y la casa construida tiene una superficie de 305 m2. Las líneas limpias y minimalistas y el uso de la luz, los espacios abiertos y los colores neutros ofrecen una estética elegante y claramente reconocible. La villa incluye dormitorio tipo suite, trastero privado, garaje subterráneo, piscina privada y jardín. ESPECIFICACIONES DE CONSTRUCCIÓN: EXTERIORES: PAREDES Cerramientos exteriores de bloque de hormigón vibrado de doble o 3 cámaras de 15, 20 y 25 cm de espesor con cantidad proporcional de correas y pilares. Revestimiento exterior con sistema de aislamiento térmico exterior (SATE) de 5 cm de espesor, pintado de color blanco. TECHO Sistema de cubierta invertida compuesto por impermeabilización de PVC, aislamiento térmico rígido y capa protectora de fieltro acabado en grava volcánica para cubiertas no transitables. LOSAS En terrazas exteriores pavimento cerámico de Porcelanosa en formato 30×60, clase antideslizante C2 o C3. Los rodapiés serán del mismo material. VENTANAS Y PUERTAS El cerramiento del salón se compone de puertas correderas de aluminio extrusionado con cristal de doble y triple hoja, así como elementos fijos de cristal. Las ventanas de dormitorios, baños y pasillo tienen carpintería de aluminio con rotura de puente térmico y hoja abatible oculta. TERRAZA La azotea se realiza con una impermeabilización bituminosa totalmente adherida al soporte protegido por la base. Su ligera pendiente permite recoger el agua de lluvia en sumideros lineales ocultos o desembocar en los jardines. JARDÍN Y PISCINA RESIDENCIAL Piscina desbordante de 7 × 3 m con 1,30 m de profundidad, con filtración por electrólisis salina y calentamiento de agua con bomba de calor. El casco de la piscina está revestido con baldosas vítreas de color gris oscuro. Los lados de la piscina sobre rasante tienen desbordamiento infinito, y los demás lados, hacia las terrazas, tipo Munich. La piscina está equipada con iluminación LED subacuática y una escalera de acero inoxidable. Los muros de separación de parcela y terraza tienen acabado de mampostería basáltica. El paisajismo exterior incluye palmeras, arbustos y césped, además de sistemas de riego e iluminación. INTERIORES: PAREDES: Las particiones interiores son de placa de yeso laminado (PYL) bicapa de yeso laminado de 12,5 mm de cada cara, con aislamiento acústico de lana mineral de 45 mm, atornilladas sobre estructura de acero galvanizado. Para las caras expuestas a la humedad (habitaciones húmedas y exteriores) se utilizan placas hidrófugas. Las caras interiores de los cerramientos y de los conductos de servicios públicos se recubren con paneles autoportantes revestidos de placa de yeso laminado de 15 mm. PISOS Se utiliza pavimento cerámico de Porcelanosa en formatos 30×60 y 60×120. En zonas húmedas se utiliza el mismo material en formato 30×60, clase antideslizante C2 o C3. CARPINTERÍA Asas de acero inoxidable. Puertas de baño equipadas con cerraduras. Puerta de entrada principal en madera maciza de morera con marco macizo y tirador del mismo material. Gastos de comunidad: €165/mes. Referencia Lusa Realty: 52314. | ID: 52314
Niché sur la côte sud-ouest de Tenerife, Abama est l’un des secrets les mieux gardés d’Europe : un complexe de luxe exclusif de 400 acres proposant des restaurants étoilés au guide Michelin et des services 5 étoiles pour ceux qui préfèrent la tranquillité aux fanfares. Avec la majeure partie de son terrain dédié à sa composante résidentielle, sa plage isolée, son somptueux spa et son climat printanier toute l’année offrent une retraite agréable à seulement quelques heures de route de la plupart des grandes villes européennes. Las Atalayas est un groupe exclusif de 10 villas de luxe indépendantes avec vue imprenable sur la mer. Ces maisons extraordinaires conçues par Corona-Amaral Arquitectos sont situées dans un paysage en terrasses ingénieusement conçu pour offrir intimité et facilité d’accès aux propriétaires. La villa de deux étages et trois chambres est située sur un terrain privé de 390 m2 et la maison construite a une superficie de 305 m2. Les lignes épurées et minimalistes ainsi que l’utilisation de la lumière, des espaces ouverts et des couleurs neutres offrent une esthétique élégante et clairement reconnaissable. La villa comprend une chambre en suite, un débarras privé, un garage souterrain, une piscine privée et un jardin. SPÉCIFICATIONS DE CONSTRUCTION: EXTÉRIEUR: DES MURS Enceintes extérieures constituées de blocs de béton vibré à double ou 3 chambres de 15, 20 et 25 cm d’épaisseur avec un nombre proportionnel de pannes et de piliers. Revêtement extérieur avec système d’isolation thermique extérieure (SATE) de 5 cm d’épaisseur, peint en blanc. PLAFOND Système de toiture inversé composé d’une imperméabilisation en PVC, d’une isolation thermique rigide et d’une couche de protection en feutre finie en gravier volcanique pour toitures non praticables. DALLES Sur les terrasses extérieures, revêtement de sol en céramique Porcelanosa au format 30×60, classe antidérapante C2 ou C3. Les plinthes seront réalisées dans le même matériau. FENÊTRES ET PORTES L’enceinte du salon est composée de portes coulissantes en aluminium extrudé avec verre à double et triple vantaux, ainsi que d’éléments en verre fixes. Les fenêtres des chambres, des salles de bains et du couloir ont une menuiserie en aluminium à rupture de pont thermique et un battant caché. TERRASSE La toiture est réalisée avec une étanchéité bitumineuse entièrement adhérée au support protégé par la base. Sa légère pente permet à l’eau de pluie d’être collectée dans des drains linéaires cachés ou de s’écouler dans les jardins. JARDIN RÉSIDENTIEL ET PISCINE Piscine à débordement de 7 × 3 m, profondeur 1,30 m, avec filtration par électrolyse saline et chauffage de l’eau par pompe à chaleur. La coque de la piscine est recouverte de carreaux vitrifiés gris foncé. Les côtés de la piscine hors sol ont un débordement à l’infini, et les autres côtés, vers les terrasses, type Munich. La piscine est équipée d’un éclairage LED sous-marin et d’une échelle en acier inoxydable. Les murs séparant la parcelle et la terrasse ont une finition en maçonnerie de basalte. L’aménagement paysager extérieur comprend des palmiers, des arbustes et de l’herbe, ainsi que des systèmes d’irrigation et d’éclairage. INTÉRIEURS : DES MURS Les cloisons intérieures sont constituées de plaques de plâtre laminées (PYL) bicouches de 12,5 mm de chaque côté, avec une isolation acoustique en laine minérale de 45 mm, vissées sur une structure en acier galvanisé. Pour les visages exposés à l’humidité (pièces humides et extérieurs) des plaques hydrofuges sont utilisées. Les faces intérieures des enceintes et des gaines de service public sont recouvertes de panneaux autoportants recouverts de plaques de plâtre lamellé-collé de 15 mm. PLANCHERS Les revêtements de sol en céramique Porcelanosa sont utilisés dans les formats 30×60 et 60×120. Dans les zones humides, le même matériau est utilisé au format 30×60, classe antidérapante C2 ou C3. CHARPENTERIE Poignées en acier inoxydable. Portes de salle de bain équipées de serrures. Porte d’entrée principale en bois de mûrier massif avec cadre massif et poignée du même matériau. Frais de communauté : €165/mois. Référence Lusa Realty : 52314. | ID: 52314
Nascosto sulla costa sud-occidentale di Tenerife, Abama è uno dei segreti meglio custoditi d’Europa: un esclusivo resort di lusso di 400 acri che offre ristoranti stellati Michelin e servizi a 5 stelle per coloro che preferiscono la tranquillità alla fanfara. Con la maggior parte del suo territorio dedicato alla componente residenziale, la sua spiaggia appartata, il sontuoso centro benessere e il clima primaverile tutto l’anno offrono un piacevole rifugio a poche ore di macchina dalla maggior parte delle principali città europee. Las Atalayas è un gruppo esclusivo di 10 ville di lusso indipendenti con vista libera sul mare. Queste straordinarie case progettate da Corona-Amaral Arquitectos sono inserite in un paesaggio terrazzato ingegnosamente progettato per offrire privacy e facilità di accesso ai proprietari. La villa a due piani con tre camere da letto si trova su un terreno privato di 390 m2 e la casa costruita ha una superficie di 305 m2. Le linee pulite e minimaliste e l’uso della luce, degli spazi aperti e dei colori neutri offrono un’estetica elegante e chiaramente riconoscibile. La villa comprende una camera da letto suite, ripostiglio privato, garage sotterraneo, piscina privata e giardino. SPECIFICHE COSTRUTTIVE: ESTERNO: MURI Involucri esterni realizzati in blocchi di cemento vibrato a doppia o 3 camere di spessore 15, 20 e 25 cm con numero proporzionale di arcarecci e pilastri. Rivestimento esterno con sistema di isolamento termico a cappotto (SATE) di spessore 5 cm, verniciato bianco. SOFFITTO Sistema per tetto rovescio composto da impermeabilizzazione in PVC, isolamento termico rigido e strato protettivo in feltro rifinito in ghiaia vulcanica per coperture non carrabili. LASTRE Sulle terrazze esterne, pavimento in ceramica Porcelanosa nel formato 30×60, classe antiscivolo C2 o C3. I battiscopa saranno realizzati con lo stesso materiale. FINESTRE E PORTE La chiusura del soggiorno è composta da porte scorrevoli in alluminio estruso con vetro a doppia e tripla anta, oltre ad elementi fissi in vetro. Le finestre delle camere da letto, dei bagni e del disimpegno sono dotate di carpenteria in alluminio a taglio termico e ante pieghevoli nascoste. TERRAZZA La copertura è realizzata con impermeabilizzazione bituminosa interamente aderente al supporto protetto dalla base. La sua leggera pendenza permette di raccogliere l’acqua piovana in scarichi lineari nascosti o di defluire nei giardini. GIARDINO RESIDENZIALE E PISCINA Piscina a sfioro 7 × 3 m, profonda 1,30 m, con filtrazione per elettrolisi salina e riscaldamento dell’acqua con pompa di calore. Il guscio della piscina è rivestito con piastrelle vetrose di colore grigio scuro. I lati della piscina fuori terra hanno straripamento infinito, mentre gli altri lati, verso le terrazze, tipo Monaco. La piscina è dotata di illuminazione subacquea a LED e scaletta in acciaio inox. I muri che separano il terreno e la terrazza hanno una finitura in muratura di basalto. Il paesaggio esterno comprende palme, arbusti ed erba, nonché sistemi di irrigazione e illuminazione. INTERNI: MURI Le partizioni interne sono realizzate in pannello di cartongesso laminato a due strati (PYL) da 12,5 mm per lato, con isolamento acustico in lana minerale da 45 mm, avvitato su una struttura in acciaio zincato. Per i volti esposti all’umidità (ambienti umidi ed esterni) si utilizzano lastre idrorepellenti. Le facce interne delle recinzioni e delle canalizzazioni di servizio pubblico sono rivestite con pannelli autoportanti rivestiti con cartongesso laminato da 15 mm. PIANI I pavimenti in ceramica Porcelanosa vengono utilizzati nei formati 30×60 e 60×120. Nelle zone umide viene utilizzato lo stesso materiale nel formato 30×60, classe antiscivolo C2 o C3. CARPENTERIA Maniglie in acciaio inossidabile. Porte del bagno dotate di serratura. Porta d’ingresso principale in legno massello di gelso con telaio massiccio e maniglia dello stesso materiale. Spese condominiali: €165/mese. Riferimento Lusa Realty: 52314. | ID: 52314
Спрятанный на юго-западном побережье Тенерифе, Абама - один из самых сокровенных секретов Европы: эксклюзивный роскошный курорт площадью 400 акров, предлагающий рестораны, удостоенные звезды Мишлен, и 5-звездочные услуги для тех, кто предпочитает спокойствие фанфарам. Поскольку большая часть территории отведена под жилую часть, уединенный пляж, роскошный спа-центр и круглогодичный весенний климат обеспечивают приятное уединение всего в нескольких часах езды от большинства крупных европейских городов. Las Atalayas - это эксклюзивная группа из десяти отдельных роскошных вилл с панорамным видом на море. Эти необычные дома, спроектированные Corona-Amaral Arquitectos, расположены на террасном ландшафте, оригинально спроектированном так, чтобы обеспечить конфиденциальность и удобство доступа владельцам. Двухэтажная вилла с тремя спальнями расположена на частном земельном участке площадью 390 м2, а построенный дом имеет площадь 305 м2. Чистые минималистские линии, использование света, открытого пространства и нейтральных цветов создают элегантную и четко узнаваемую эстетику. Вилла включает в себя спальню-люкс, отдельную кладовую, подземный гараж, частный бассейн и сад. СТРОИТЕЛЬНЫЕ ХАРАКТЕРИСТИКИ: ЭКСТЕРЬЕР: СТЕНЫ Наружные ограждения из двух- или трехкамерных вибробетонных блоков толщиной 15, 20 и 25 см с пропорциональным количеством прогонов и стоек. Наружное покрытие с системой наружной теплоизоляции (SATE) толщиной 5 см, окрашенное в белый цвет. ПОТОЛОК Система перевернутой крыши, состоящая из гидроизоляции из ПВХ, жесткой теплоизоляции и защитного слоя из войлока, покрытого вулканическим гравием, для непроходимых крыш. ПЛИТЫ На внешних террасах керамический пол Porcelanosa формата 30×60, класс противоскользящего покрытия C2 или C3. Плинтусы будут изготовлены из того же материала. ОКНА И ДВЕРИ Ограждение гостиной состоит из раздвижных дверей из экструдированного алюминия с двойным и трехстворчатым стеклом, а также фиксированных стеклянных элементов. Окна в спальнях, ванных комнатах и коридоре имеют алюминиевую фурнитуру с терморазрывом и скрытыми складными створками. ТЕРРАСА Крыша выполнена с битумной гидроизоляцией, полностью приклеенной к опоре, защищенной основанием. Его небольшой наклон позволяет дождевой воде собираться в скрытые линейные водостоки или стекать в сады. ЖИЛОЙ САД И БАССЕЙН Пейзажный бассейн размером 7 х 3 м, глубиной 1,30 м, с фильтрацией солевым электролизом и подогревом воды тепловым насосом. Раковина бассейна покрыта темно-серой стекловидной плиткой. Боковые стороны надземного бассейна имеют бесконечный перелив, а остальные стороны, обращенные к террасам, мюнхенского типа. Бассейн оборудован подводным светодиодным освещением и лестницей из нержавеющей стали. Стены, разделяющие участок и террасу, отделаны базальтовой кладкой. Внешний ландшафтный дизайн включает пальмы, кустарники и траву, а также системы орошения и освещения. ИНТЕРЬЕР: СТЕНЫ Внутренние перегородки изготовлены из двухслойного ламинированного гипсокартона (PYL) толщиной 12,5 мм с каждой стороны, со звукоизоляцией из минеральной ваты толщиной 45 мм, прикручены к стальной оцинкованной конструкции. Для лиц, подверженных воздействию влаги (влажные помещения и наружные помещения) используются водоотталкивающие пластины. Внутренние поверхности ограждений и воздуховодов облицованы самонесущими панелями, покрытыми ламинированным гипсокартоном толщиной 15 мм. ЭТАЖИ Керамические полы Porcelanosa используются в форматах 30×60 и 60×120. Во влажных помещениях используется тот же материал формата 30х60, класс противоскольжения С2 или С3. СТОЛЯНЫЕ РАБОТЫ Ручки из нержавеющей стали. Двери в ванную оборудованы замками. Главная входная дверь из массива тутового дерева с массивной рамой и ручкой из того же материала. Общественные сборы: €165 в месяц. Справка Lusa Realty: 52314. | ID: 52314
Tucked away on the southwest coast of Tenerife, Abama is one of Europe’s best-kept secrets: a 400-acre exclusive luxury resort offering Michelin-star dining and 5-star services to those who prefer tranquillity over fanfare. With the majority of its terrain dedicated to its residential component, its secluded beach, sumptuous spa and year-round springtime climate provide a welcome retreat just a few travel hours from most major European cities. Las Atalayas is an exclusive group of 10 detached luxury villas boasting unobstructed sea views. These extraordinary homes designed by Corona-Amaral Arquitectos sit on a terraced landscape ingeniously engineered to offer both privacy and ease of access for owners. The two floors and three bedrooms villa sits on private land of 390 m2 and the house built area of 305 m2. The clean, minimalist lines and use of light, open space, and neutral colors offer an elegant and clearly recognizable aesthetic. The villa includes suites-only bedroom, private storage facilitie, an underground garage, private swimming pool and garden. BUILDING SPECIFICATIONS: EXTERIORS: WALLS Exterior enclosures made of vibrated concrete block with double or 3 chambers of 15, 20 and 25 cm thick with a proportional quantity of straps and pillars. Exterior cladding with a 5 cm thick exterior thermal insulation system (SATE), painted white. ROOF Inverted roof system consisting of PVC waterproofing, rigid thermal insulation, and a protective felt layer finished in volcanic gravel for non-trafficable roofs. TILES On outdoor terraces, Porcelanosa ceramic floor tiles in 30×60 format, non-slip class C2 or C3. The skirting boards will be of the same material. WINDOWS AND DOORS The living room enclosure is made of extruded aluminium sliding doors with double- and triple-sheet glass, as well as fixed glass elements. Bedroom, bathroom and hallway windows have aluminium frames with a thermal bridge break and a hidden folding leaf. TERRACE Rooftop terrace is made with a bituminous waterproofing completely adhered to the support protected by the base. Their slight slope allows rainwater to be collected in hidden linear drains or it drains into the gardens. RESIDENTIAL GARDEN SWIMMING POOL Overflow pool of 7 × 3 m with a depth of 1.30 m, with salt electrolysis filtration and water heating with a heat pump. The pool shell is covered with dark grey vitreous tiles. The sides of the pool above-ground have an infinity overflow, and the other sides, towards the terraces, Munich-type. The swimming pool is equipped with underwater LED lighting and a stainless steel pool ladder. The plot and terrace separation walls have a basalt masonry finish. The exterior landscaping includes palm trees, bushes, and grass, as well as irrigation and lighting systems. INTERIORS: WALLS: Interior partitions are laminated plasterboard type (PYL) double-layer drywall of 12.5 mm on each side, with 45-mm mineral wool acoustic insulation, screwed onto a galvanised steel frame. For the sides exposed to humidity (wet rooms and exteriors), water-repellent plates are used. The interior faces of the closures and the utilities ducts are all covered with self- supporting lined panels in 15-mm laminated plasterboard. FLOORS Porcelanosa ceramic floor tiles in 30×60 and 60×120 formats are used. In wet areas, the same material is used in 30×60 format, non-slip class C2 or C3. WOODWORK Stainless steel handles. Bathroom doors equipped with locks. Main entrance door in solid mulberry wood with solid frame and handle in the same material. Community fees: €165/month. Lusa Realty reference: 52314. | ID: 52314
Referință:
UEBZ-T1130
Țară:
ES
Regiune:
Tenerife
Oraș:
Guia De Isora
Categorie:
Proprietate rezidențială
Tipul listării:
De vânzare
Tipul proprietății:
Casă & Casă pentru o singură familie
Subtip proprietate:
Vilă
Dimensiuni proprietate:
305 m²
Dimensiuni teren:
390 m²
Dormitoare:
3
Băi:
4
LISTĂRI DE PROPRIETĂȚI ASEMĂNĂTOARE
PREȚ PROPRIETĂȚI IMOBILIARE PER M² ÎN ORAȘE DIN APROPIERE
| Oraș |
Preț mediu per m² casă |
Preț mediu per m² apartament |
|---|---|---|
| Adeje | 23.888 RON | 21.660 RON |
| Arona | 15.282 RON | 16.463 RON |
| San Miguel de Abona | 13.527 RON | 14.621 RON |
| Tacoronte | 9.069 RON | - |
| Santa Cruz de Tenerife | 11.223 RON | 15.410 RON |
| Mogán | - | 20.876 RON |
| Las Palmas | 9.880 RON | 12.711 RON |
| Telde | - | 9.785 RON |
