FOTOGRAFIILE SE ÎNCARCĂ...
Apartament & Condominiu (De vânzare)
Referință:
UJUU-T5646
/ 31209186
Referință:
UJUU-T5646
Țară:
BG
Oraș:
Kosharitsa
Categorie:
Proprietate rezidențială
Tipul listării:
De vânzare
Tipul proprietății:
Apartament & Condominiu
Dimensiuni proprietate:
1.250 m²
Camere:
5
Dormitoare:
4
Număr de etaje:
2
Etaj:
2
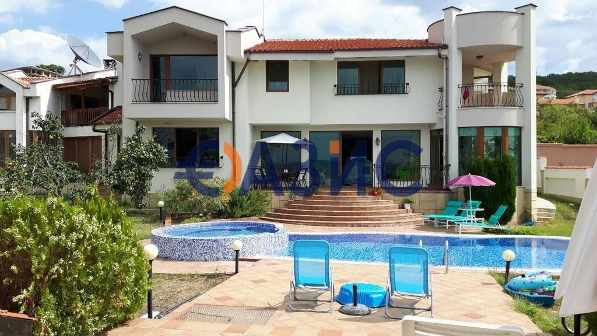
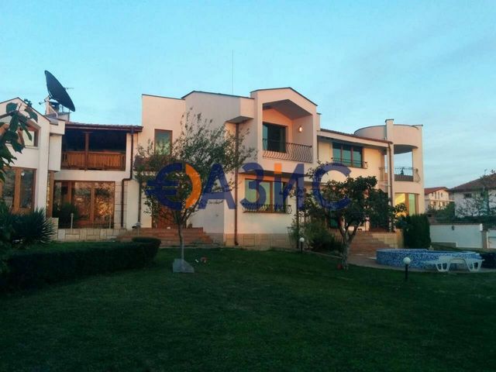
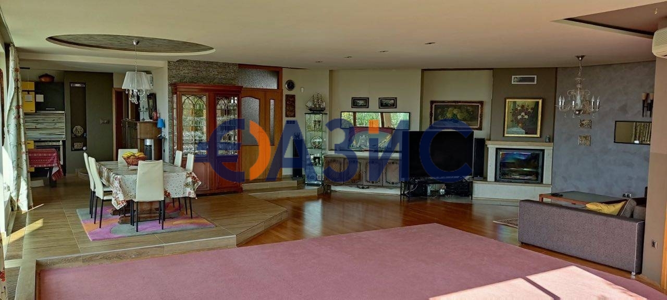
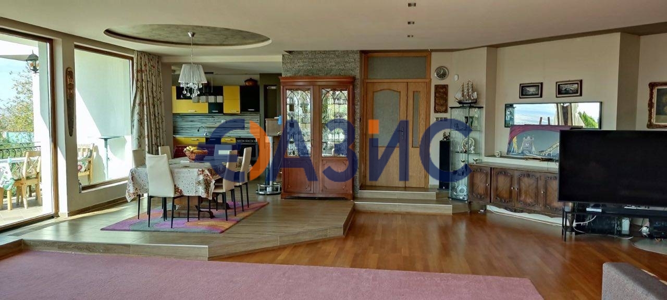
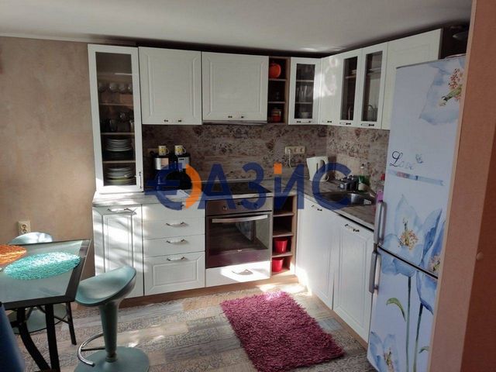
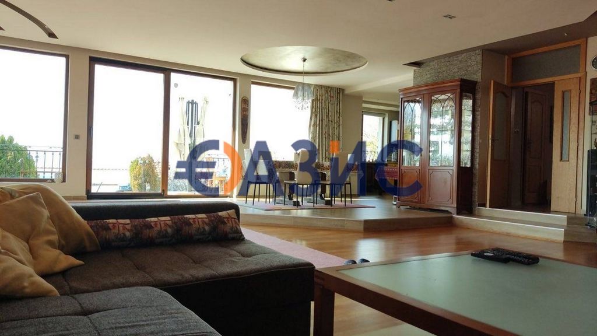
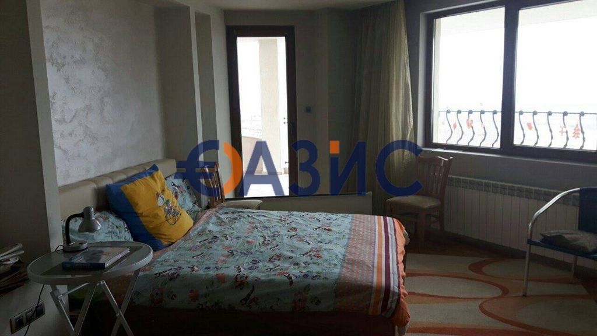
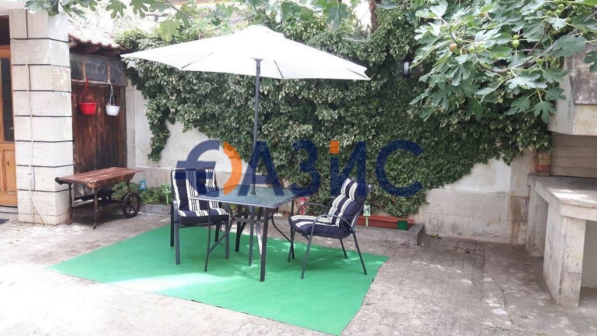
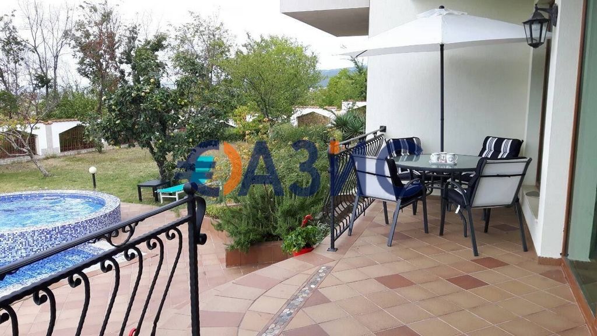
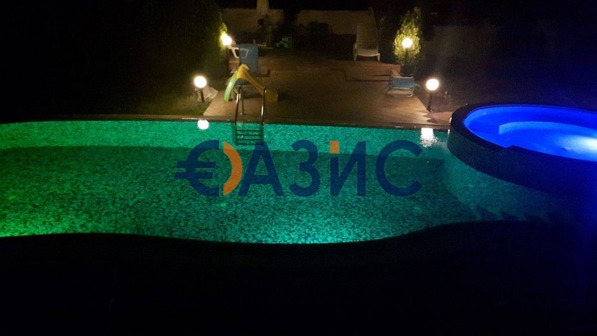
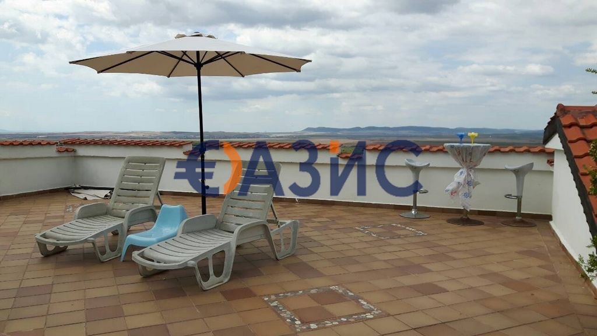
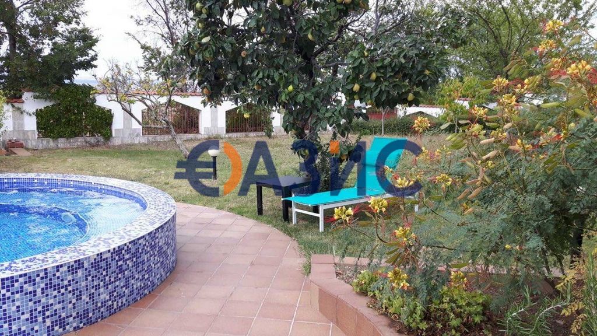
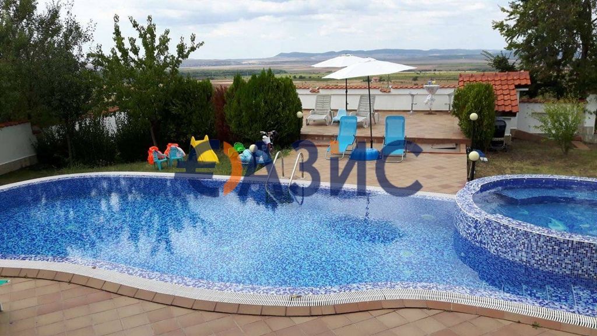
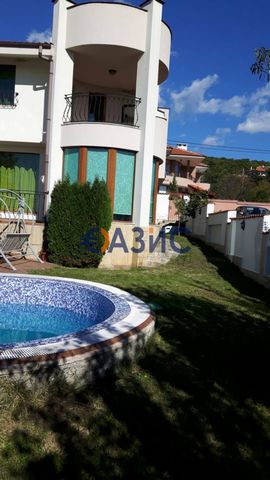
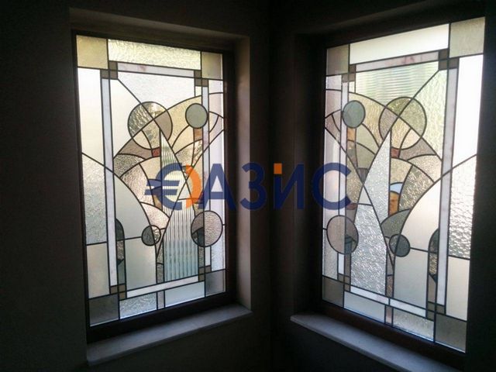
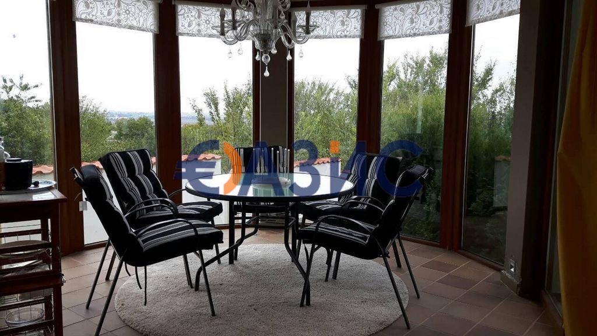

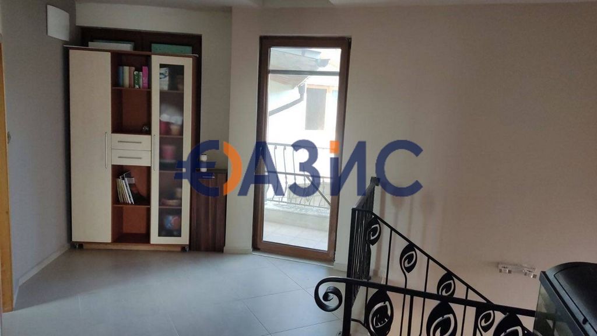
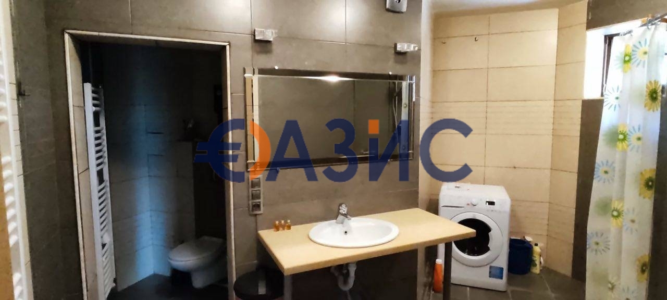
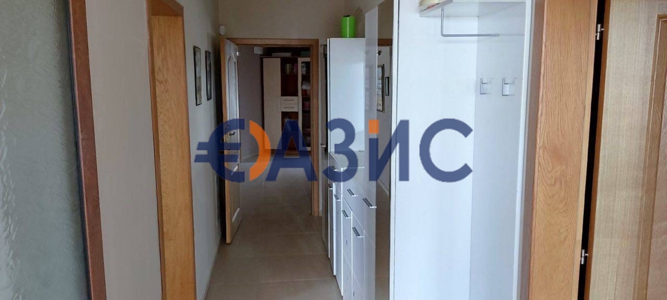
Location: Kosharitsa, municipality.Nessebar
Area: 500 sq.m
Garages: (4pcs), 90sq.m
Yard:1250sq.m
Central Water Supply and supply.
Own water source, water probe
Built underground automatic irrigation system
Power supply: 3 phase domestic current
Central sewerage
Low property tax for this area
The whole property is surrounded by a fence built of solid steel-concrete structure and bricks, covered with tiles
Swimming pool with a separate area with Jacuzzi and spillway system at the level of the terrain.The pool has heating connected to heat pumps.:70m3
Heating: high-end heat pumps (air-water),Apostille for heating and cooling,installed 2020:3rd.
Alternative heating and cooling via air conditioners last generation,installed 2021:11 pieces
Combined water heater with split system between heat pump and solar battery (heats water without using electricity from May to November): 300liter
Internet and satellite TV in every roomDistribution of premises:
Bedrooms: 10
Bathroom with toilet: 6
Living room: 2
Fireplace:2
Outdoor fireplace barbecue:1
Spacious veranda around the pool
Backyard, with a formal dining area
Garage: 4 pieces
Entrance to the house: two on one side(Central Street) and one on the back street.Modern house near the Sea coast with amazing view and Panorama to Nessebar and SL.Beach and Stara Planina, located on a southern slope in the villa area above Sveti Vlas and Sunny Beach.The House has two floors, designed according to all modern requirements-insulation,broken architecture and solutions with many showcases and windows,which make every part of the House extremely bright,giving the opportunity to enjoy every detail of the incredible panorama surrounding the property.
The house is divided into two zones:Villa Morocco and residence "Kosharitsa".
Distribution of residence "Kosharitsa":
1st:spacious entrance hall, large living room with fireplace, dining room and kitchen-fully equipped (150 sq.m), Oval Winter Garden, office, toilet, service room/
2ET:4 large private bedrooms, 3 of which with private bathroom and separate dressing room to each room,panoramic terrace to each room+children's room.Distribution of residence "Villa Morocco":
1st: entrance hall, living room on two levels with separate kitchen tract,dining room,living room+living room with fireplace,which through ventilation system heated the entire upper floor.Floor infrared heating of the highest class, extremely economical on the whole floor, bathroom with toilet, laundry room and sklas
2ET:4 private bedrooms, with panoramic windows to the Bay Of Sunny Beach and Nessebar, bathroom with toilet and bath.
The property is fully furnished.Flooring-high class natural oak parquet ceramics.Payment:
5000 Euro deposit
100% upon signing a title deed. Vezi mai mult Vezi mai puțin #31209186
technische Daten:
Das Anwesen befindet sich in einem gemeinsamen Grundstück von 1250 qm und besteht aus zwei völlig freistehenden Häusern, die jeweils mit eigenem Eingang, Garage,Büroräumen, Schlafzimmern, Vorder- und Hinterhof ausgestattet sind.Beide Häuser sind durch eine warme Verbindung miteinander verbunden, können aber auch vollständig voneinander getrennt werden, je nach den Bedürfnissen des Käufers.Preis: 899 999 Euro.
Ort: Koscharitza, ges.Nessebar
Fläche: 500 qm
Garagen: (4pcs), 90kv.m
Garten:1250 qm
Zentrale Wasserleitung und Stromversorgung.
Eigene Wasserquelle, Wassersonde
Integriertes unterirdisches automatisches Rain Bird Bewässerungssystem
Stromversorgung: 3-phasiger Bitstrom
Zentrale Kanalisation
Niedrige Gebäudesteuer für diesen Bereich
Das gesamte Anwesen ist von einem Zaun umgeben, der aus einer massiven Stahlbetonkonstruktion und Ziegeln besteht, die mit Ziegeln bedeckt sind
Schwimmbad mit separatem Bereich mit Jacuzzi und Überlaufsystem auf Geländeebene.Der Pool verfügt über eine Heizung, die an Wärmepumpen angeschlossen ist.70m3
Heizung: Top-Wärmepumpen (Luft-Wasser), Mitsubishi zum Heizen und Kühlen, montiert 2020:3 Personen.
Alternative Heizung und Kühlung mit Mitsubishi-Klimaanlagen der neuesten Generation, die im Jahr 2021 aufgestellt wurden.:11 nummern
Kombinierter Warmwasserbereiter mit Split-System zwischen Wärmepumpe und Solarbatterie(heizt das Wasser von Mai bis November ohne Strom auf): 300 Liter
Internet und Sat-TV in jedem RaumVerteilung der Räumlichkeiten:
Schlafzimmer: 10
Badezimmer mit WC: 6
Wohnzimmer: 2
Kamin: 2
Offener Kamin Grill: 1
Geräumige Veranda rund um den Pool
Hinterhof mit dekorierter Essecke
Garage: 4 stück
Eingang zum Haus: zwei auf der einen Seite (Hauptstraße) und eine von der hinteren Straße.Modernes Haus in der Nähe der Küste mit unglaublicher Aussicht und Panorama auf Nessebar und Sl.Das Ufer und das Stara Planina liegt an einem Südhang in der Datscha über dem heiligen Vlasom und dem sonnigen Ufer.Das Haus besteht aus zwei Etagen, die nach allen modernen Anforderungen entworfen wurden -Isolierung, zerbrochene Architektur und Lösungen mit vielen Vitrinen und Fenstern, die jeden Teil des Hauses außergewöhnlich hell machen und die Möglichkeit bieten, jedes Detail des unglaublichen Panoramas rund um das Anwesen zu genießen.
Das Haus ist in zwei Bereiche unterteilt: die Villa Marokko und die Residenz "Kosharica".
Das Layout der Residenz "Kosharitsa“:
1ER: großer Vorraum, großes Wohnzimmer mit Kamin, Esszimmer und Küche-komplett ausgestattet (150 qm) ovaler Wintergarten, Büro, WC, Hauswirtschaftsraum/
2ER: 4 große separate Schlafzimmer, 3 davon mit eigenem Bad und separatem Ankleideraum in jedem Zimmer,Panoramaterrasse in jedem Zimmer+Kinderzimmer.Residenz “ Villa Marokko":
1ER: Vorraum, zweistöckiges Wohnzimmer mit separatem Küchenbereich, Esszimmer, Wohnzimmer+ Wohnzimmer mit Kamin, der durch ein Entlüftungssystem das gesamte Obergeschoss beheizt.Hochwertige Infrarotheizung im Boden, äußerst kostengünstig auf der gesamten Etage, Badezimmer mit WC, Waschküche und Abstellraum
2: 4 separate Schlafzimmer, mit Panoramafenstern zur Bucht von Sonnenstrand und Nessebar, Badezimmer mit WC und Badewanne.
Das Anwesen ist voll möbliert.Der Bodenbelag ist hochwertige Keramik aus Natureiche.Bezahlung:
5000 Euro Kaution
100% bei der Unterzeichnung einer notariellen Urkunde. #31209186Недвижимость расположена в одном общем земельном участке размером 1250 кв.м.Представляет собой два полностью автономных дома, каждый из которых с отдельным входом,гаражом,служебными помещениями,спальнями,передним и задним двором.Оба дома соединены теплым соединением,но также могут быть полностью отделены друг от друга в соответствии с потребностями покупателя.Цена: 899 999 евро.
Населенный пункт: Кошарица, вильна зона,общ.Несебр
Площадь: 500кв.м
Гаражи: (4шт), 90кв.м
Сад:1250кв.м
Центральный водопровод и электропитание.
Собственный источник воды, зонд для воды
Встроенная подземная автоматическая система полива Rain bird
Электричество: 3 фазный бытовой ток.
Центральная канализация
Низкий налог на здания для этой зоны
Вся собственность огорожена забором, построенным из массивной сталелитейно-бетонной конструкции и кирпича, покрытого черепицей
Бассейн с отдельной зоной с джакузи.Бассейн имеет отопление, подключенное к тепловым насосам.70м3
Отопление: топовые тепловые насосы (воздух-вода), Mitsubishi для отопления и охлаждения, смонтированные 2020 г.:3шт.
Альтернативное отопление и охлаждение с помощью кондиционеров Mitsubishi последнего поколения, размещенных в 2021 году.:11 шт.
Комбинированный водонагреватель с сплит-системой между тепловым насосом и солнечной батареей(нагревает воду без использования электроэнергии с мая по ноябрь): 300 литров
Интернет и спутниковое телевидение в каждом помещенииРаспределение помещений:
Спальни: 10
Ванная комната с туалетом: 6
Гостинная: 2
Камин: 2
Открытый камин барбекю: 1
Просторная веранда вокруг бассейна
Задний двор с оформленным обеденным уголком
Гараж: 4
Вход в дом: два с одной стороны (центральная улица) и один с задней улицы.Современный дом недалеко от морского берега с невероятным видом и панорамой на Несебр и Сл.Берег и Стара планина, расположенная на южном склоне вильной зоны Солнечного Берега.Дом состоит из двух этажей, спроектированных по всем современным требованиям-изоляция, множество витриных окон ,которые делают каждую часть дома исключительно светлой,давая возможность насладиться каждой деталью невероятной панорамы.
Дом разделен на две зоны: Вилла Марокко и Резиденция "Кошарица".
Планировка резиденции „Кошарица“:
1ЕТ: просторная прихожая, большая гостиная с камином, столовая и кухня-полностью оборудованная (150кв.м) овальный зимний сад, офис, туалет, подсобное помещение.
2ЕТ: 4 большие отдельные спальни, 3 из которых с собственной ванной комнатой и отдельной гардеробной в каждой комнате,панорамная терраса в каждой комнате+детская комната.Резиденция " вилла Марокко“:
1ЕТ: прихожая, двухуровневая гостиная с обособленной кухонной зоной, столовая, гостиная+Гостиная с камином, которая через систему обдува обогревает весь верхний этаж.Напольное инфракрасное отопление самого высокого класса, чрезвычайно экономично на всем этаже, ванная комната с туалетом, прачечная и склад
2ет: 4 отдельные спальни, с панорамными витринами к заливу Солнечного Берега и Несебра, ванная комната с туалетом и ванной.
Недвижимость полностью меблирована.Напольное покрытие - высококачественный материал из натурального дуба.Оплата:
5000 евро депозит
100% при подписании нотариального акта. #31209186The property is located in a common plot of land with the size of 1250 sq.M.It consists of two fully autonomous houses,each with its own entrance,garage,service rooms,bedrooms,front and rear yard.The two houses are connected by a warm connection,but could be completely separate, according to the needs of the buyer.Price: 899 999 euro.
Location: Kosharitsa, municipality.Nessebar
Area: 500 sq.m
Garages: (4pcs), 90sq.m
Yard:1250sq.m
Central Water Supply and supply.
Own water source, water probe
Built underground automatic irrigation system
Power supply: 3 phase domestic current
Central sewerage
Low property tax for this area
The whole property is surrounded by a fence built of solid steel-concrete structure and bricks, covered with tiles
Swimming pool with a separate area with Jacuzzi and spillway system at the level of the terrain.The pool has heating connected to heat pumps.:70m3
Heating: high-end heat pumps (air-water),Apostille for heating and cooling,installed 2020:3rd.
Alternative heating and cooling via air conditioners last generation,installed 2021:11 pieces
Combined water heater with split system between heat pump and solar battery (heats water without using electricity from May to November): 300liter
Internet and satellite TV in every roomDistribution of premises:
Bedrooms: 10
Bathroom with toilet: 6
Living room: 2
Fireplace:2
Outdoor fireplace barbecue:1
Spacious veranda around the pool
Backyard, with a formal dining area
Garage: 4 pieces
Entrance to the house: two on one side(Central Street) and one on the back street.Modern house near the Sea coast with amazing view and Panorama to Nessebar and SL.Beach and Stara Planina, located on a southern slope in the villa area above Sveti Vlas and Sunny Beach.The House has two floors, designed according to all modern requirements-insulation,broken architecture and solutions with many showcases and windows,which make every part of the House extremely bright,giving the opportunity to enjoy every detail of the incredible panorama surrounding the property.
The house is divided into two zones:Villa Morocco and residence "Kosharitsa".
Distribution of residence "Kosharitsa":
1st:spacious entrance hall, large living room with fireplace, dining room and kitchen-fully equipped (150 sq.m), Oval Winter Garden, office, toilet, service room/
2ET:4 large private bedrooms, 3 of which with private bathroom and separate dressing room to each room,panoramic terrace to each room+children's room.Distribution of residence "Villa Morocco":
1st: entrance hall, living room on two levels with separate kitchen tract,dining room,living room+living room with fireplace,which through ventilation system heated the entire upper floor.Floor infrared heating of the highest class, extremely economical on the whole floor, bathroom with toilet, laundry room and sklas
2ET:4 private bedrooms, with panoramic windows to the Bay Of Sunny Beach and Nessebar, bathroom with toilet and bath.
The property is fully furnished.Flooring-high class natural oak parquet ceramics.Payment:
5000 Euro deposit
100% upon signing a title deed.