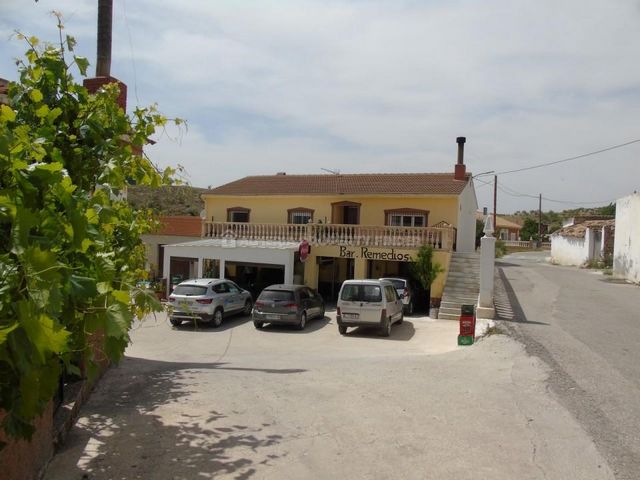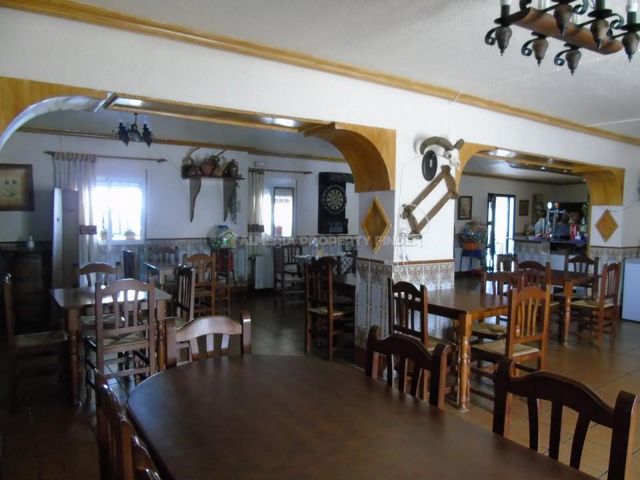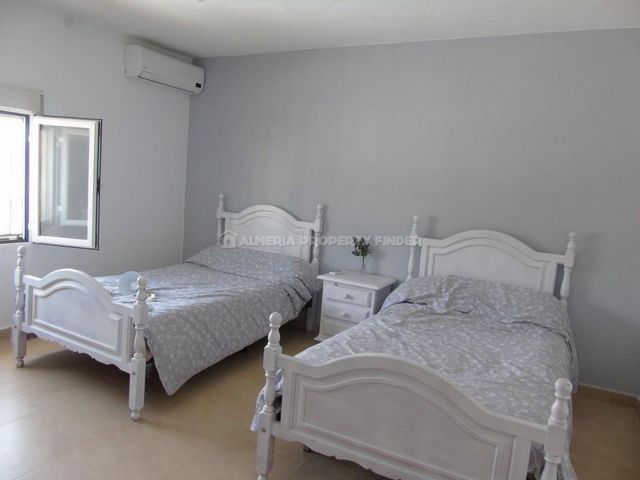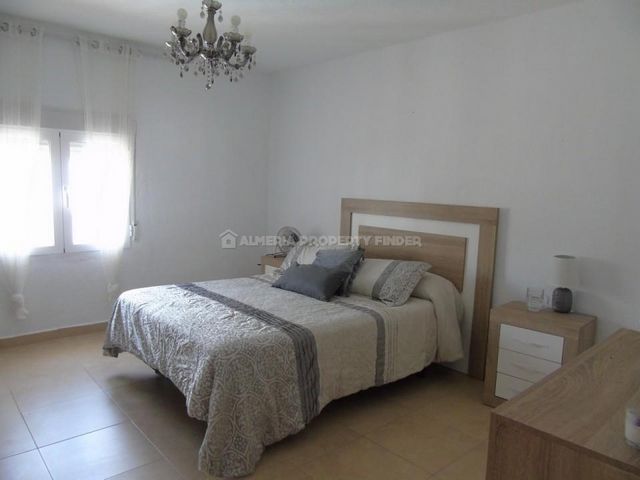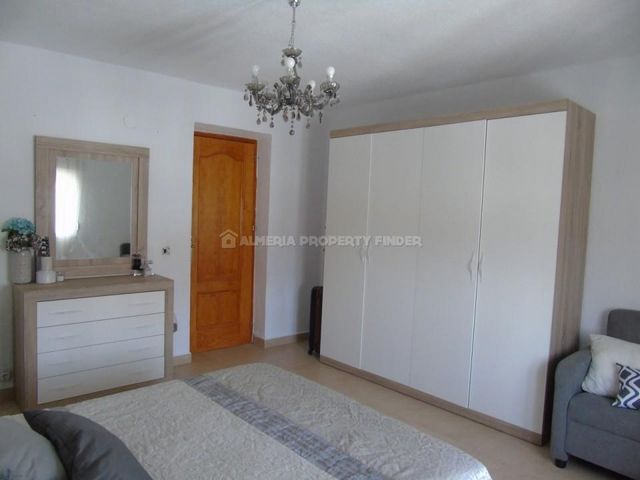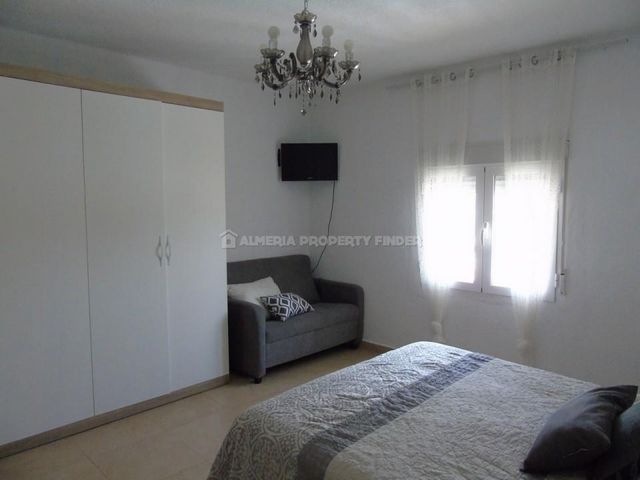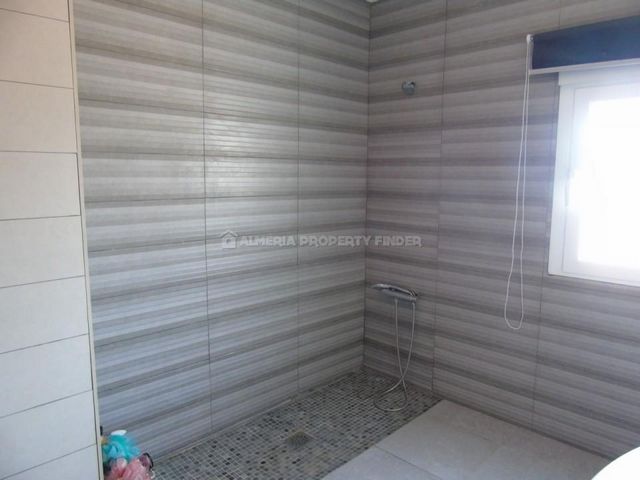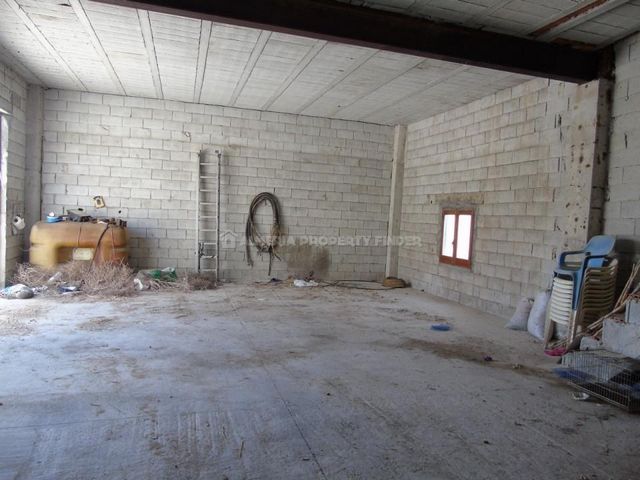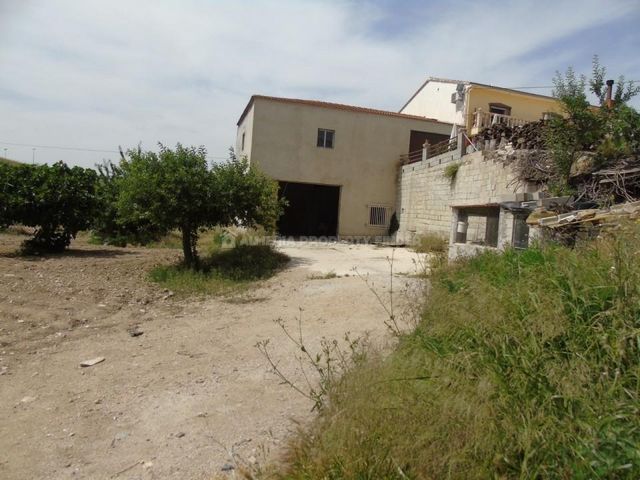FOTOGRAFIILE SE ÎNCARCĂ...
Birou & Spațiu comercial (De vânzare)
3 dorm
1 băi
Referință:
UOWZ-T47
/ apf-4843
Bar Remedios - A commercial in the Oria area. (Resale) Excellent opportunity to purchase a bar/restaurant with separate accommodation in the centre of the traditional Spanish village of Los Cerricos. The bar/restaurant sits on a plot of 890m2 and provides parking directly at the front of the bar and there is a covered seating area outside the bar that has roll down sides for Winter use. The build size is 480m2 set over two floors as this includes the 3 bedroom flat above the bar and store rooms. To the front of the bar, a door opens into the bar area that is tiled and has a marble topped bar with a storage area and a chiller cabinet. It has a good sized restaurant with currently 8 tables which equates to 34 covers, men´s and ladies toilets. Patio doors to the rear where the is a small patio area and a storage shed which houses the boiler for the central heating. Behind the bar leads through to the kitchen. There is a food preparation area and an archway leads to the second kitchen area with a gas range, hot plates and deep fat fryers. The door from the bar area leads to the store room/garage with a large corner fireplace and sink. The door to the second kitchen leads to a short passage with a brasero. Under the store room is an under build which is a large area giving even further storage, this is accessed by an entrance from the road. Outside at the end of the car park there are steps to the first floor which is also accessed at street level, where there is a terrace to the flat with balustrade, a perfect area for taking in the views over the surrounding countryside. The flat has oil fired central heating. A covered front entrance door opens into a hallway on the right a half glazed door opens to the lounge with feature fireplace chimney and open fire, a further half glazed door leads to the kitchen. From the kitchen there is also a dorr giving access to a passageway where the first room on the right there is a utility room/storeroom with electric water heater, washing machine and freezer. Further along the passageway on the right is bedroom 1, a double room next to the newly refurbished family shower room being a large wet room style shower, WC, wash hand basin set in a Silestone topped floating vanity unit. To the left in the passageway is a very large room currently used as a twin room with air conditioning. The main bedroom is a very large room. The furniture throughout is negotiable. The side of the property is planted with fig, apple and almond trees providing a lovely view.
Vezi mai mult
Vezi mai puțin
Ausgezeichnete Gelegenheit, eine Bar/Restaurant mit separater Unterkunft im Zentrum des traditionellen spanischen Dorfes Los Cerricos zu erwerben. Die Bar/Restaurant befindet sich auf einem 890 m² großen Grundstück und bietet Parkplätze direkt vor der Bar. Außerhalb der Bar gibt es einen überdachten Sitzbereich mit herunterklappbaren Seiten für die Nutzung im Winter. Die Baugröße beträgt 480 m² und erstreckt sich über zwei Etagen, einschließlich der 3-Zimmer-Wohnung über der Bar und den Lagerräumen. An der Vorderseite der Bar führt eine Tür in den gefliesten Barbereich mit einer Bar mit Marmorplatte, einem Lagerbereich und einem Kühlschrank. Es verfügt über ein großes Restaurant mit derzeit 8 Tischen, was 34 Sitzplätzen entspricht, sowie Herren- und Damentoiletten. Terrassentüren auf der Rückseite, wo sich ein kleiner Terrassenbereich und ein Lagerschuppen befinden, in dem der Heizkessel für die Zentralheizung untergebracht ist. Hinter der Bar gelangt man in die Küche. Es gibt einen Bereich für die Essenszubereitung und ein Torbogen führt zum zweiten Küchenbereich mit einem Gasherd, Kochplatten und Fritteusen. Die Tür vom Barbereich führt zum Abstellraum/Garage mit großem Eckkamin und Waschbecken. Die Tür zur zweiten Küche führt zu einem kurzen Durchgang mit Brasero. Unter dem Lagerraum befindet sich ein Unterbau, ein großer Bereich mit noch mehr Stauraum, der über einen Eingang von der Straße aus zugänglich ist. Draußen am Ende des Parkplatzes gibt es Stufen zum ersten Stock, der ebenfalls auf Straßenniveau zugänglich ist. Dort gibt es eine Terrasse zur Wohnung mit Balustrade, ein perfekter Bereich, um die Aussicht auf die umliegende Landschaft zu genießen. Die Wohnung verfügt über eine Ölzentralheizung. Eine überdachte Eingangstür führt in einen Flur auf der rechten Seite, eine halb verglaste Tür führt zum Wohnzimmer mit Kamin und offenem Kamin, eine weitere halb verglaste Tür führt in die Küche. Von der Küche aus gibt es auch einen Zugang zu einem Durchgang, wo sich im ersten Raum auf der rechten Seite ein Hauswirtschaftsraum/Abstellraum mit elektrischem Warmwasserbereiter, Waschmaschine und Gefrierschrank befindet. Weiter entlang des Durchgangs auf der rechten Seite befindet sich Schlafzimmer 1, ein Doppelzimmer neben dem neu renovierten Familienduschraum, der aus einer großen Nasszellendusche, einem WC und einem Waschbecken besteht, das in einem schwebenden Waschtisch mit Silestone-Oberfläche untergebracht ist. Links im Durchgang befindet sich ein sehr großer Raum, der derzeit als Zweibettzimmer mit Klimaanlage genutzt wird. Das Hauptschlafzimmer ist ein sehr großer Raum. Die gesamte Möblierung ist verhandelbar. Die Seite des Grundstücks ist mit Feigen-, Apfel- und Mandelbäumen bepflanzt und bietet eine schöne Aussicht.
Excelente oportunidad de adquirir un bar / restaurante con alojamiento independiente en el centro del tradicional pueblo español de Los Cerricos. El bar / restaurante se encuentra en una parcela de 890m2 y ofrece estacionamiento directamente en la parte delantera del bar y hay una zona de asientos cubierta fuera del bar que tiene lados enrollables para uso en invierno. El tamaño de construcción es de 480m2 distribuidos en dos plantas, ya que incluye el piso de 3 dormitorios sobre el bar y los trasteros. Al frente de la barra, una puerta se abre hacia el área de la barra que está embaldosada y tiene una barra de mármol con un área de almacenamiento y un gabinete enfriador. Tiene un restaurante de buen tamaño con actualmente 8 mesas lo que equivale a 34 cubiertos, baños para hombres y mujeres. Puertas de patio en la parte trasera donde hay un pequeño patio y un cobertizo de almacenamiento que alberga la caldera para la calefacción central. Detrás de la barra se accede a la cocina. Hay un área de preparación de alimentos y un arco conduce a la segunda área de cocina con una estufa de gas, placas calientes y freidoras. La puerta de la zona del bar conduce al trastero / garaje con una gran chimenea de esquina y fregadero. La puerta de la segunda cocina conduce a un pasaje corto con un brasero. Debajo del trastero hay un bajo edificio que es un área grande que brinda aún más almacenamiento, a esto se accede por una entrada desde la carretera. En el exterior, al final del aparcamiento, hay una escalera que conduce al primer piso, al que también se accede a nivel de calle, donde hay una terraza al piso con balaustrada, una zona perfecta para disfrutar de las vistas sobre el campo circundante. El piso tiene calefacción central de gasoil. Una puerta de entrada cubierta se abre a un pasillo a la derecha, una puerta medio acristalada se abre al salón con chimenea y chimenea, otra puerta medio acristalada conduce a la cocina. Desde la cocina también hay un dorr que da acceso a un pasillo donde la primera habitación a la derecha hay un lavadero / trastero con calentador de agua eléctrico, lavadora y congelador. Más adelante en el pasillo a la derecha está el dormitorio 1, una habitación doble al lado del cuarto de baño familiar recientemente renovado que es una gran ducha estilo cuarto húmedo, inodoro y lavabo en un tocador flotante con cubierta de Silestone. A la izquierda, en el pasillo, hay una habitación muy grande que actualmente se utiliza como habitación doble con aire acondicionado. El dormitorio principal es una habitación muy grande. Todo el mobiliario es negociable. El lado de la propiedad está plantado con higueras, manzanos y almendros que brindan una hermosa vista.
Excellente opportunité d'acheter un bar/restaurant avec logement séparé au centre du village espagnol traditionnel de Los Cerricos. Le bar/restaurant se trouve sur un terrain de 890 m2 et propose un parking directement devant le bar. Il y a un coin salon couvert à l'extérieur du bar avec des côtés rabattables pour une utilisation en hiver. La taille de la construction est de 480 m2 répartis sur deux étages, car cela comprend l'appartement de 3 chambres au-dessus du bar et des débarras. À l'avant du bar, une porte s'ouvre sur l'espace bar carrelé et doté d'un bar surmonté de marbre avec un espace de rangement et une armoire réfrigérée. Il dispose d'un restaurant de bonne taille avec actuellement 8 tables, ce qui équivaut à 34 couverts, toilettes pour hommes et femmes. Portes-fenêtres à l'arrière où se trouve un petit patio et un hangar de stockage qui abrite la chaudière pour le chauffage central. Derrière le bar mène à la cuisine. Il y a une zone de préparation des aliments et une arcade mène au deuxième coin cuisine avec une cuisinière à gaz, des plaques chauffantes et des friteuses. La porte du bar mène au débarras/garage avec une grande cheminée d'angle et un évier. La porte de la deuxième cuisine mène à un petit passage avec un brasero. Sous le débarras se trouve un sous-sol qui est un grand espace offrant encore plus de stockage, auquel on accède par une entrée depuis la route. À l'extérieur, au bout du parking, il y a des marches qui mènent au premier étage auquel on accède également au niveau de la rue, où se trouve une terrasse menant à l'appartement avec balustrade, un endroit parfait pour admirer la vue sur la campagne environnante. L'appartement dispose d'un chauffage central au fioul. Une porte d'entrée couverte s'ouvre sur un couloir sur la droite, une porte semi-vitrée s'ouvre sur le salon avec cheminée et feu ouvert, une autre porte semi-vitrée mène à la cuisine. De la cuisine, il y a aussi une porte donnant accès à un passage où la première pièce à droite se trouve une buanderie/cellier avec chauffe-eau électrique, lave-linge et congélateur. Plus loin le long du passage sur la droite se trouve la chambre 1, une chambre double à côté de la salle de douche familiale récemment rénovée, composée d'une grande douche de style salle d'eau, de toilettes et d'un lavabo situé dans un meuble-lavabo flottant surmonté de Silestone. À gauche dans le passage se trouve une très grande pièce actuellement utilisée comme chambre double avec climatisation. La chambre principale est une très grande pièce. Les meubles partout sont négociables. Le côté de la propriété est planté de figuiers, pommiers et amandiers offrant une jolie vue.
ristrutturato, centrale, ripostiglio, cabina doccia, aria condizionata, riscaldamento, riscaldamento centralizzato, camino, acqua, terrazza, veranda, garage, parcheggio, in campagna, salotto, ripostiglio, alberi
Uitstekende gelegenheid om een bar/restaurant met aparte accommodatie te kopen in het centrum van het traditionele Spaanse dorp Los Cerricos. De bar/restaurant ligt op een perceel van 890 m2 en biedt parkeergelegenheid direct aan de voorzijde van de bar. Er is een overdekte zithoek buiten de bar met neerklapbare zijkanten voor gebruik in de winter. De bouwgrootte bedraagt 480 m2 verdeeld over twee verdiepingen, inclusief het appartement met 3 slaapkamers boven de bar en de opslagruimtes. Aan de voorkant van de bar opent een deur naar het bargedeelte dat betegeld is en een bar met marmeren blad heeft, een opbergruimte en een koelkast. Het heeft een ruim restaurant met momenteel 8 tafels, wat neerkomt op 34 zitplaatsen, heren- en damestoiletten. Openslaande deuren aan de achterzijde waar zich een kleine patio bevindt en een berging waarin de CV-ketel staat. Achter de bar loopt u door naar de keuken. Er is een voedselbereidingsruimte en een boog leidt naar de tweede keuken met een gasfornuis, kookplaten en friteuses. De deur vanuit de bar leidt naar de berging/garage met een grote hoekhaard en gootsteen. De deur naar de tweede keuken leidt naar een korte doorgang met een brasero. Onder de berging bevindt zich een onderbouw, een grote ruimte die nog meer opslagruimte biedt. Deze is toegankelijk via een ingang vanaf de weg. Buiten, aan het einde van de parkeergarage, is er een trap naar de eerste verdieping, die ook toegankelijk is op straatniveau. Daar bevindt zich een terras bij de flat met balustrade, een perfecte plek om te genieten van het uitzicht over het omliggende platteland. Het appartement is voorzien van centrale verwarming op olie. Een overdekte toegangsdeur komt uit in een gang aan de rechterkant. Een half glazen deur opent naar de woonkamer met open haard, schoorsteen en open haard, en nog een half glazen deur leidt naar de keuken. Vanuit de keuken is er tevens een slaapzaal die toegang geeft tot een doorgang waar zich in de eerste kamer rechts een bijkeuken/berging bevindt met elektrische boiler, wasmachine en vriezer. Verderop in de doorgang aan de rechterkant bevindt zich slaapkamer 1, een tweepersoonskamer naast de onlangs gerenoveerde familiedoucheruimte, bestaande uit een grote douche in natte kamerstijl, toilet en wastafel in een zwevend badmeubel met Silestone-bovenblad. Links in de gang bevindt zich een zeer grote kamer die momenteel wordt gebruikt als tweepersoonskamer met airconditioning. De grootste slaapkamer is een zeer grote kamer. Het gehele meubilair is bespreekbaar. De zijkant van het pand is beplant met vijgen-, appel- en amandelbomen en biedt een prachtig uitzicht.
remodelado, Central, sala de utilidade, quarto de chuveiro, ar condicionado, aquecimento, aquecimento central, lareira, água, terraço, pátio, garagem, estacionamento, paisagem rural, Salão, quarto de loja, árvores
отремонтированы, Центральный, подсобное помещение, душевая комната, Кондиционер, Отопление, центральное отопление, камин, воды, Терраса, Патио, гараж, парковка, сельской местности, гостиная, кладовка, деревья
Bar Remedios - A commercial in the Oria area. (Resale) Excellent opportunity to purchase a bar/restaurant with separate accommodation in the centre of the traditional Spanish village of Los Cerricos. The bar/restaurant sits on a plot of 890m2 and provides parking directly at the front of the bar and there is a covered seating area outside the bar that has roll down sides for Winter use. The build size is 480m2 set over two floors as this includes the 3 bedroom flat above the bar and store rooms. To the front of the bar, a door opens into the bar area that is tiled and has a marble topped bar with a storage area and a chiller cabinet. It has a good sized restaurant with currently 8 tables which equates to 34 covers, men´s and ladies toilets. Patio doors to the rear where the is a small patio area and a storage shed which houses the boiler for the central heating. Behind the bar leads through to the kitchen. There is a food preparation area and an archway leads to the second kitchen area with a gas range, hot plates and deep fat fryers. The door from the bar area leads to the store room/garage with a large corner fireplace and sink. The door to the second kitchen leads to a short passage with a brasero. Under the store room is an under build which is a large area giving even further storage, this is accessed by an entrance from the road. Outside at the end of the car park there are steps to the first floor which is also accessed at street level, where there is a terrace to the flat with balustrade, a perfect area for taking in the views over the surrounding countryside. The flat has oil fired central heating. A covered front entrance door opens into a hallway on the right a half glazed door opens to the lounge with feature fireplace chimney and open fire, a further half glazed door leads to the kitchen. From the kitchen there is also a dorr giving access to a passageway where the first room on the right there is a utility room/storeroom with electric water heater, washing machine and freezer. Further along the passageway on the right is bedroom 1, a double room next to the newly refurbished family shower room being a large wet room style shower, WC, wash hand basin set in a Silestone topped floating vanity unit. To the left in the passageway is a very large room currently used as a twin room with air conditioning. The main bedroom is a very large room. The furniture throughout is negotiable. The side of the property is planted with fig, apple and almond trees providing a lovely view.
Referință:
UOWZ-T47
Țară:
ES
Regiune:
Almeria
Oraș:
Oria
Cod poștal:
04810
Categorie:
Proprietate comercială
Tipul listării:
De vânzare
Tipul proprietății:
Birou & Spațiu comercial
Subtip proprietate:
Spațiu comercial
Dormitoare:
3
Băi:
1
PREȚ PROPRIETĂȚI IMOBILIARE PER M² ÎN ORAȘE DIN APROPIERE
| Oraș |
Preț mediu per m² casă |
Preț mediu per m² apartament |
|---|---|---|
| Albox | 3.112 RON | 3.880 RON |
| Vera | 10.208 RON | - |
| Garrucha | - | 8.007 RON |
| Mojácar | 10.491 RON | 9.129 RON |
| Almería | 8.858 RON | 8.673 RON |
| Mazarrón | 7.711 RON | - |
| Cartagena | 11.388 RON | - |
| Murcia | 10.242 RON | 8.954 RON |
| Torre-Pacheco | 7.384 RON | 5.466 RON |
| La Unión | 10.539 RON | 8.401 RON |
