FOTOGRAFIILE SE ÎNCARCĂ...
Apartament & Condominiu (De vânzare)
Referință:
UYII-T852
/ 1650
Referință:
UYII-T852
Țară:
HR
Oraș:
Sevid
Cod poștal:
21222
Categorie:
Proprietate rezidențială
Tipul listării:
De vânzare
Tipul proprietății:
Apartament & Condominiu
Construcție nouă:
Da
Dimensiuni proprietate:
64 m²
Camere:
3
Dormitoare:
2
Băi:
1
Mobilat:
Da
Bucătărie echipată:
Da
Parcări:
1
Piscină:
Da
Șemineu:
Da
Terasă:
Da
Grătar în aer liber:
Da
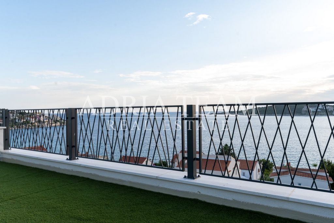
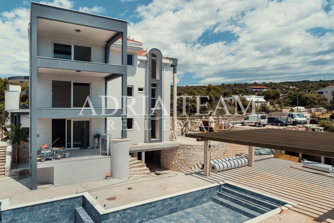
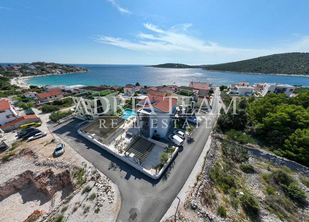
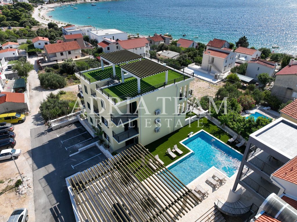
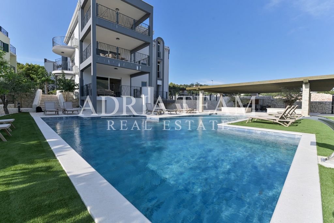
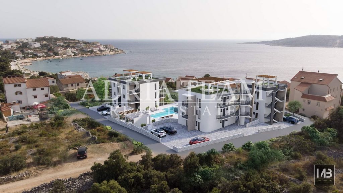
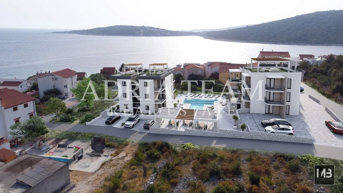
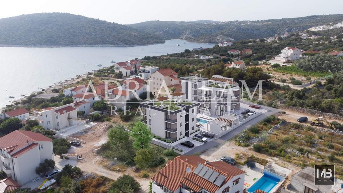
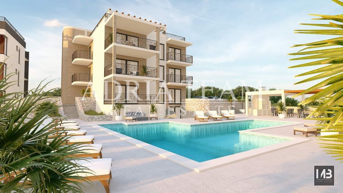
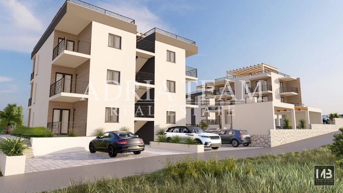
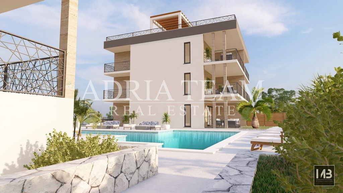
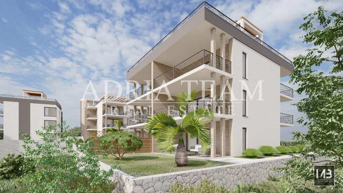
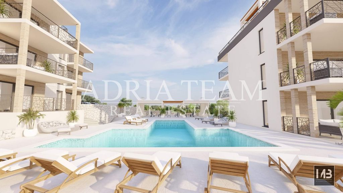
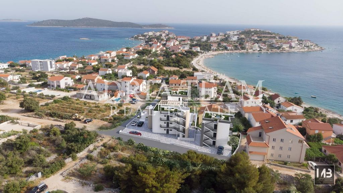
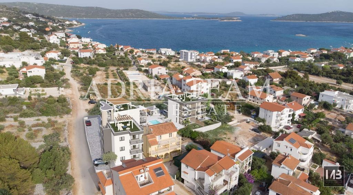
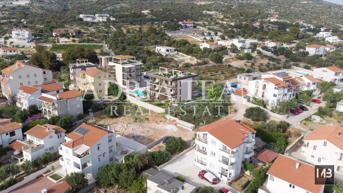
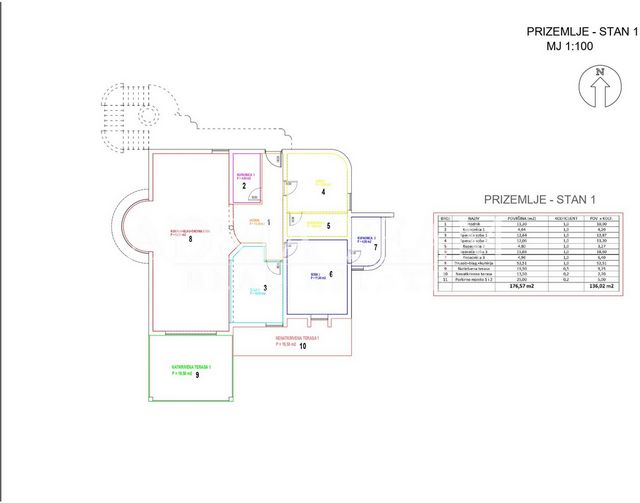
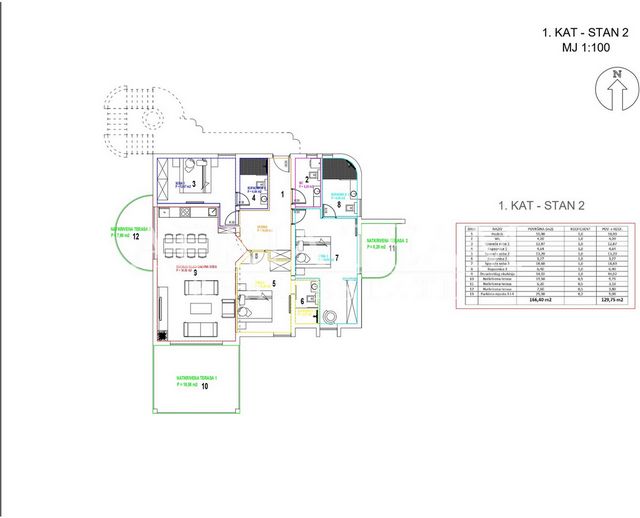
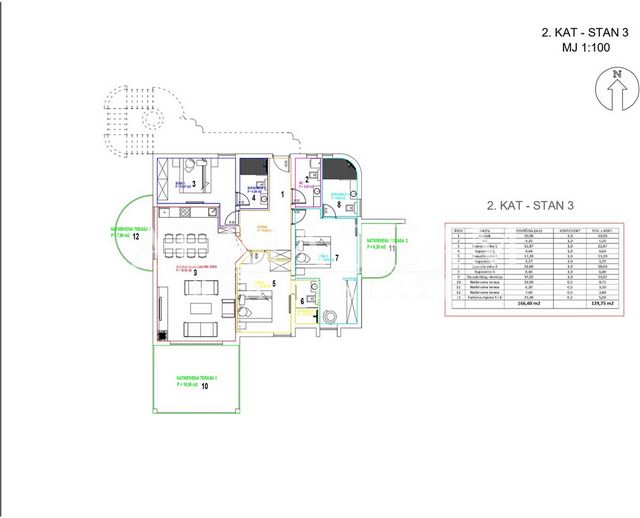
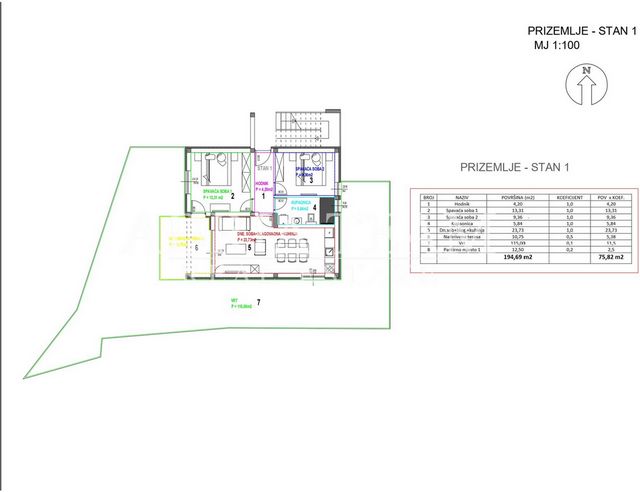
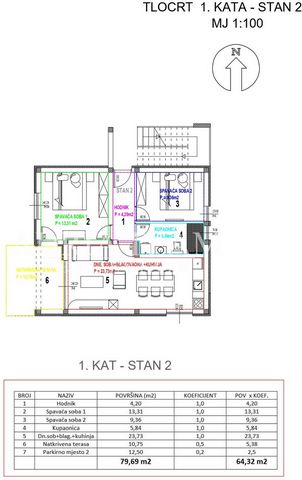
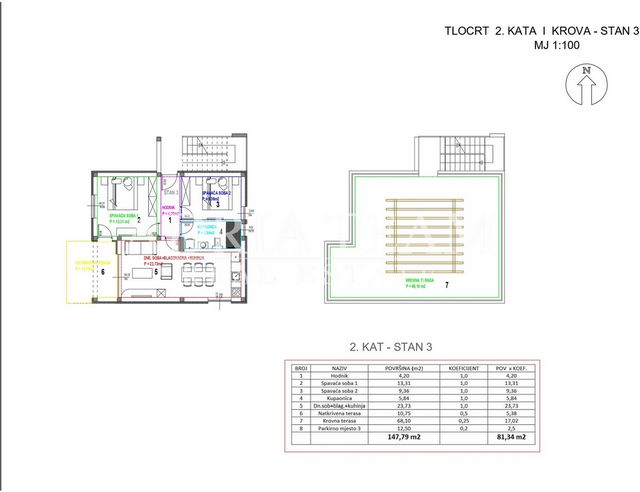
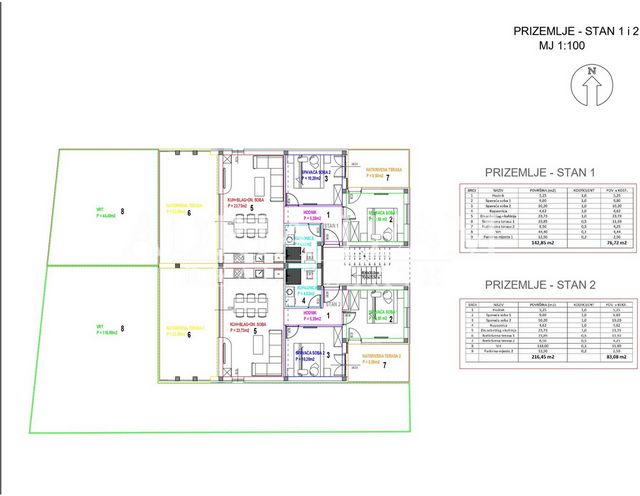
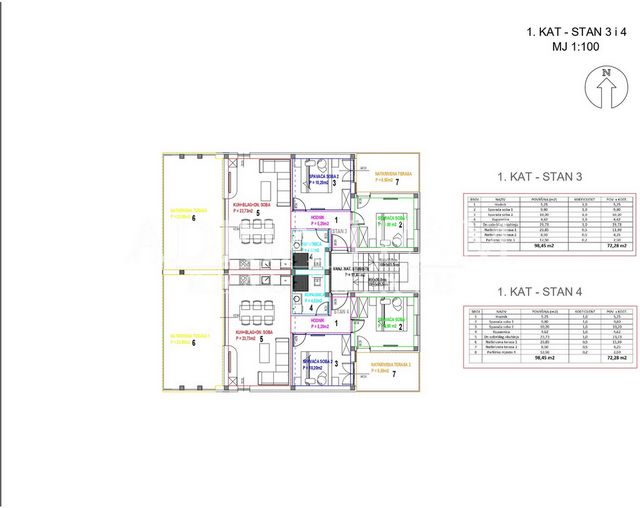
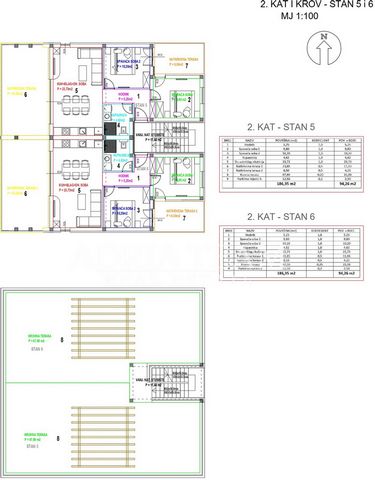
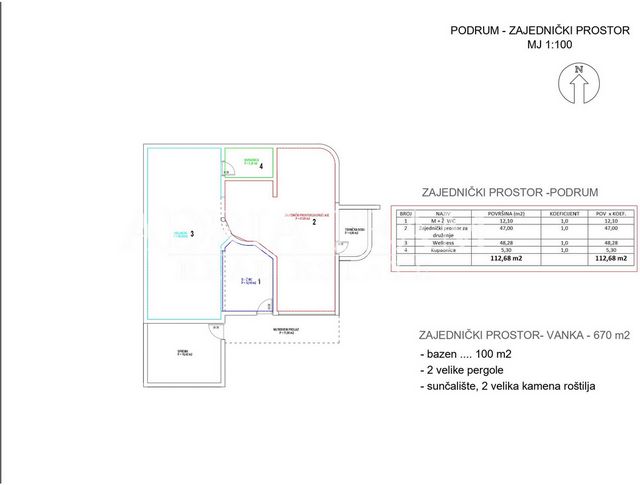
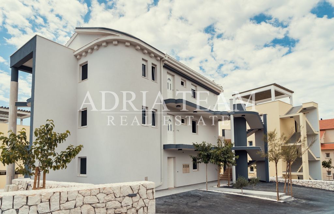
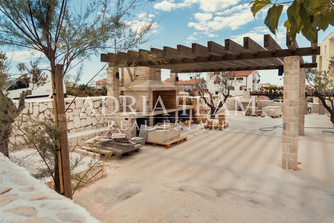
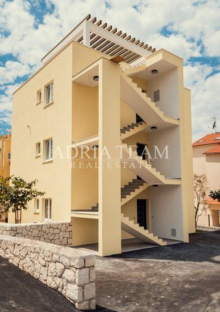
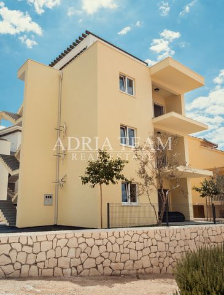
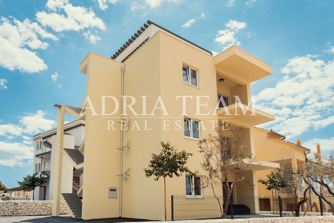
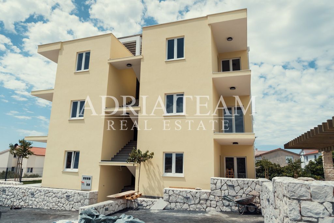
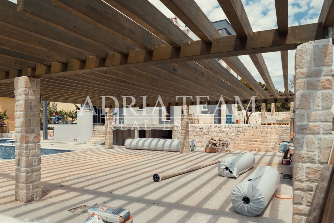
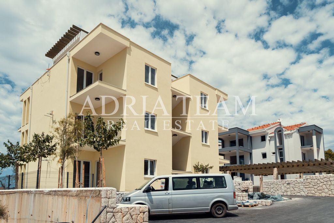
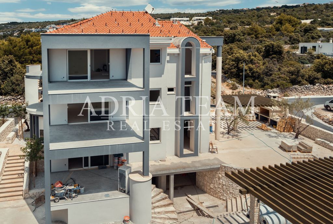
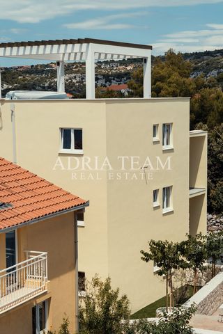
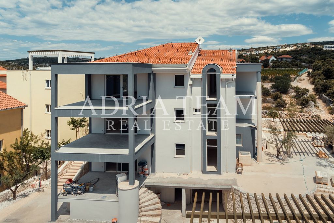
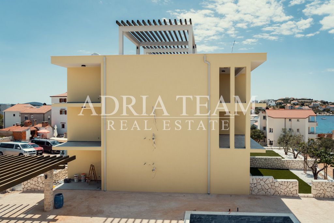
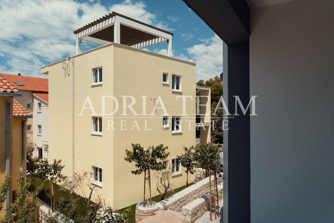
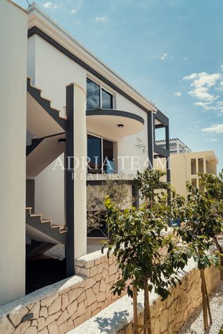
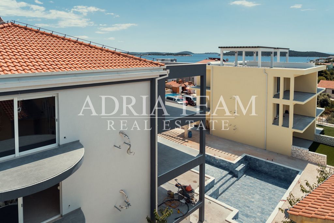
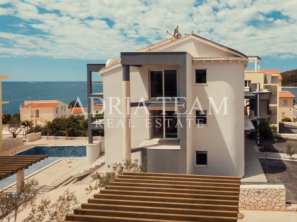
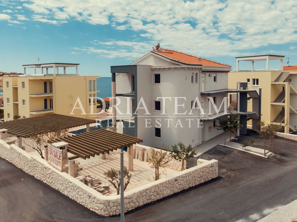
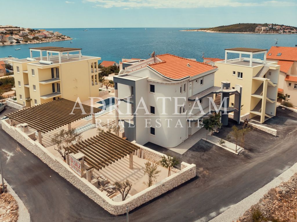
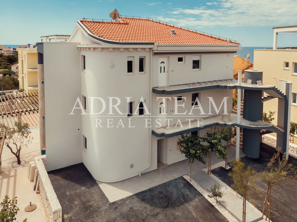
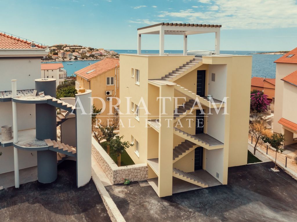
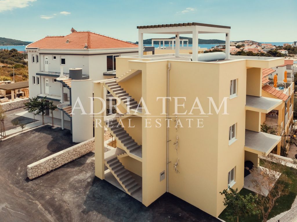
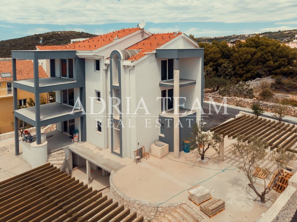
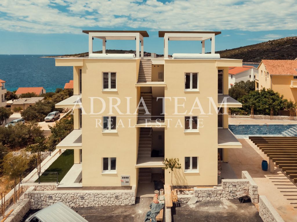
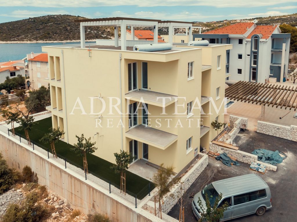
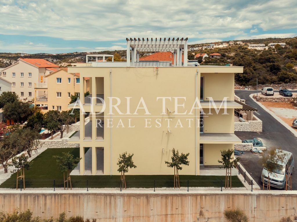
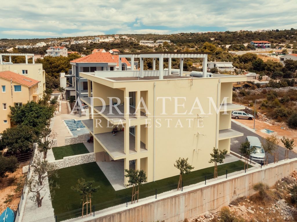
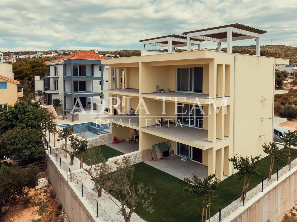
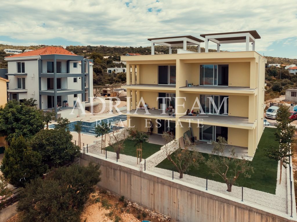
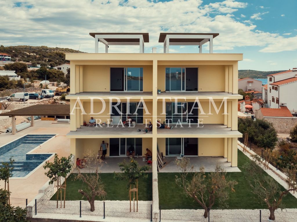
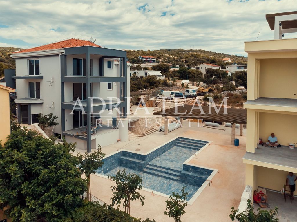
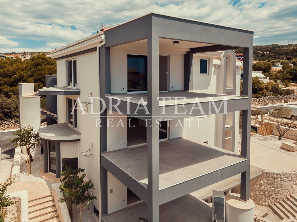
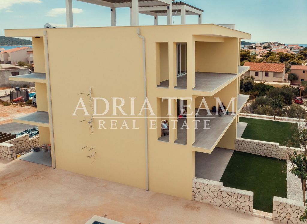
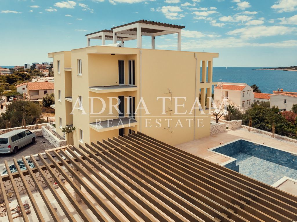
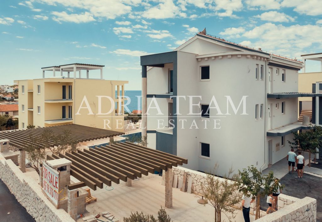
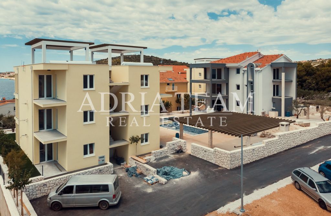
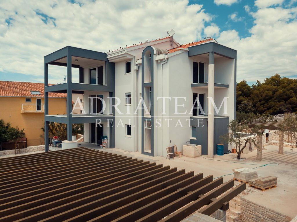
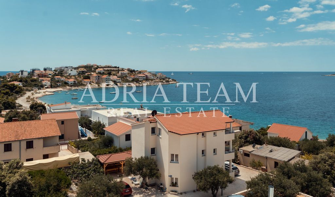
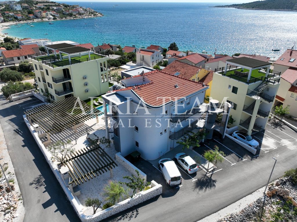
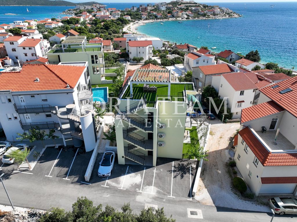
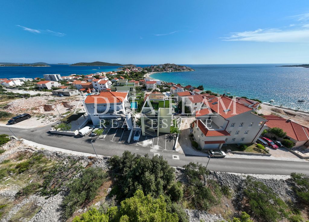
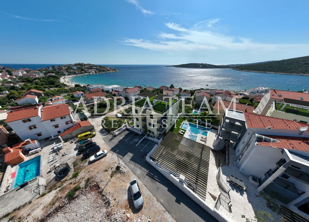
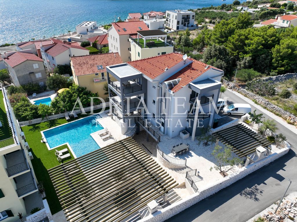
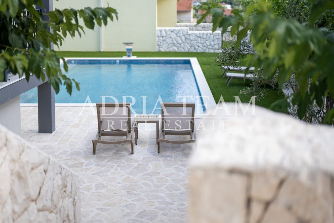
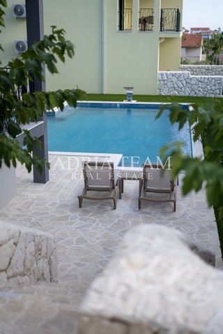
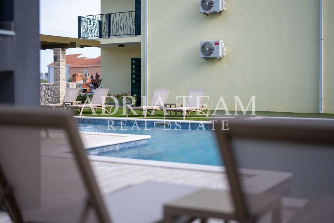
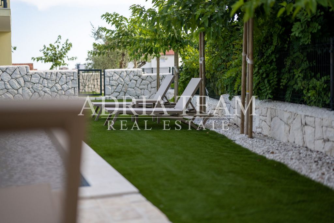
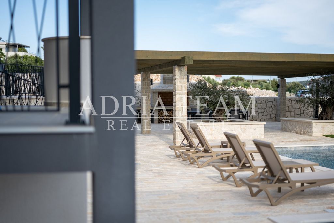
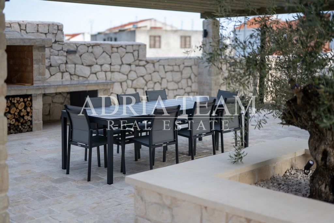
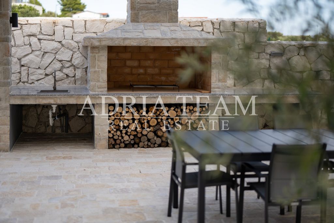
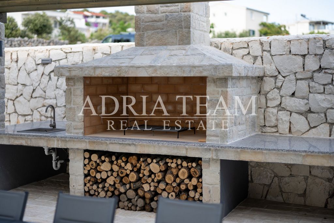
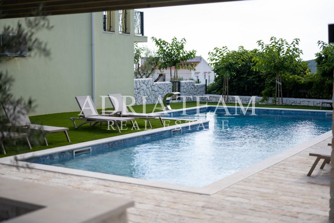
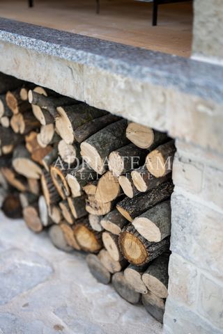
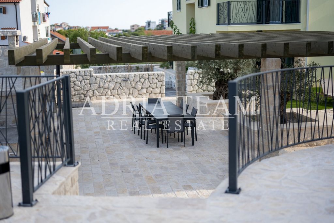
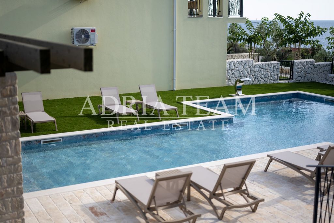
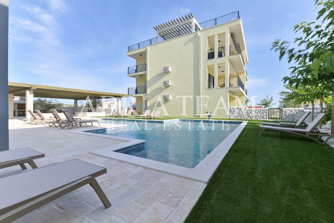
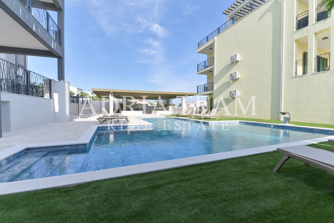
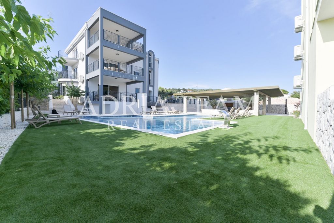
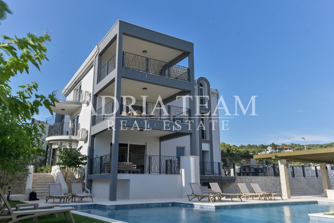
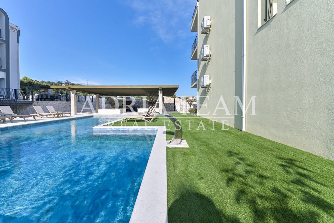
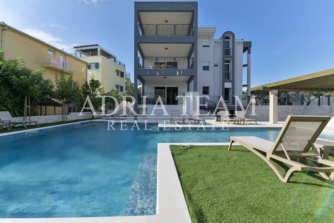
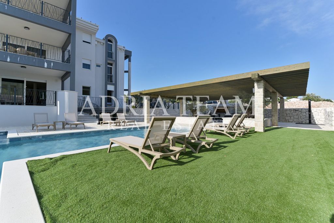
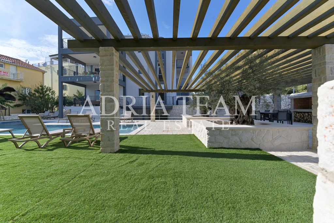
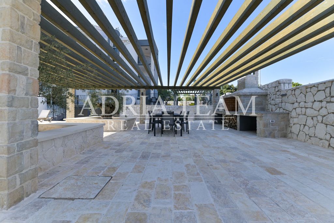
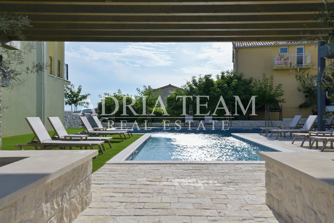
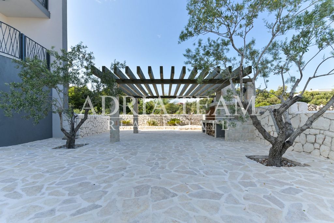
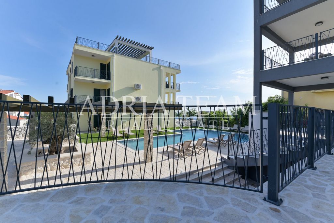
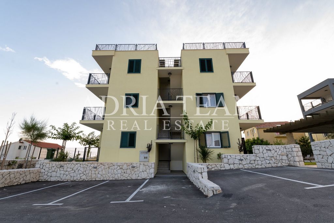
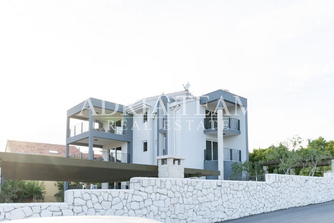
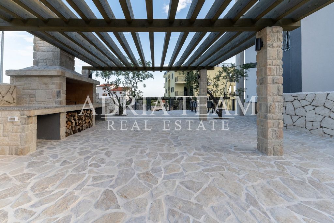
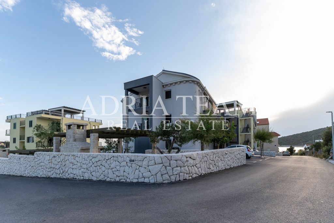
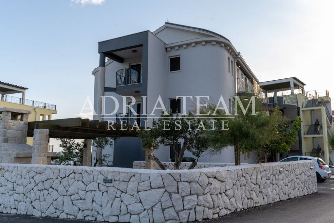
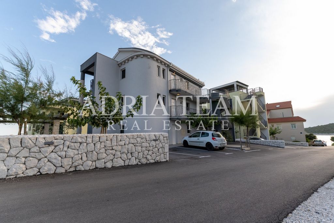
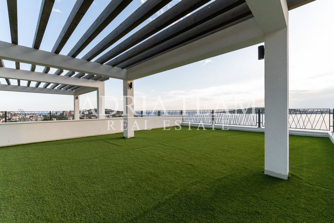
BUILDING A
GROUND FLOOR - S1 (hallway, 2 bedrooms, bathroom, living room + kitchen + dining room, 2 covered terraces, garden) - 76.72 m2 - 325000 EUR - SOLD!S2 (hallway, 2 bedrooms, bathroom, living room + kitchen + dining room, 2 covered terraces, garden) - 83.08 m2 - 320000 EUR - SOLD!
FIRST FLOOR - S3 (hallway, 2 bedrooms, bathroom, living room + kitchen + dining room, 2 covered terraces) - 72.28 m2 - 305000 EUR - SOLD!S4 (hallway, 2 bedrooms, bathroom, living room + kitchen + dining room, 2 covered terraces) - 72.28 m2 - 280000 EUR - SOLD!
SECOND FLOOR- S5 (hallway, 2 bedrooms, bathroom, living room + kitchen + dining room, 2 covered terraces, roof terrace) - 94.26 m2 - 350000 EUR - SOLD!S6 (hallway, 2 bedrooms, bathroom, living room + kitchen + dining room, 2 covered terraces, roof terrace) - 94.26 m2 - 350000 EUR SOLD!BUILDING B
GROUND FLOOR - S1 (hallway, 2 bedrooms, bathroom, living room + kitchen + dining room, covered terrace, garden) - 75.82 m2 - 305000 EUR
FIRST FLOOR - S2 (hallway, 2 bedrooms, bathroom, living room + kitchen + dining room, covered terrace) - 64.32 m2 - 285000 EUR
SECOND FLOOR - S3 (hallway, 2 bedrooms, bathroom, living room + kitchen + dining room, covered terrace, roof terrace) - 81.34 m2 - 355000 EURBUILDING C
GROUND FLOOR - S1 (hallway, 3 bathrooms, 3 bedrooms, living room + kitchen + dining room, covered and uncovered terrace) - 136.02 m2 - 435000 EUR
FIRST FLOOR - S2 (hallway, toilet, 3 bedrooms, 3 bathrooms, living room + kitchen + dining room, 3 covered terraces) - 129.75 m2 - 455000 EUR
SECOND FLOOR - S3 (hallway, toilet, 3 bedrooms, 3 bathrooms, living room + kitchen + dining room, 3 covered terraces) - 129.75 m2 - 475000 EURThe complex of buildings is enriched with common contents:
- paved yard with a rectangular heated pool of 100 m2 next to the relaxation area with deck chairs;
- sauna and room for exercise and recreation;
- 2 large wooden pergolas with blinds;
- barbecue, fireplace, bread oven, which can be later supplemented with pantry and refrigerator;
- sold furnishedACCORDING TO THE CONDOMINIUM 1/12 OF THE FLOOR BELONGS TO ALL FUTURE CO-OWNERS OF THE APARTMENTS (MAIN BUILDING BASEMENT + OUTDOOR SPACE), WHICH MEANS THAT EVERYONE CAN EQUALLY USE OUTDOOR PART WITH HEATED SALTWATER POOL OF 120 M2, AREA WITH DECK CHAIRS, PERGOLAS, TWO BARBECUES, SAUNA AND ROOM FOR REST AND MASSAGE IN THE BASEMENT OF THE MAIN BUILDING.The future buyer undertakes to pay the amount for the maintenance of the outdoor rooms and the pool, which will be regulated by a separate agreement, but the amount will not exceed 1,500.00€ per year. The stated amount includes electricity consumption in common areas, water consumption in common areas and pool, maintenance of cleanliness and correctness of all equipment in common areas and wage of employees who will perform all the above activities.The apartments are available to move-in from September 1st 2023, possibly earlier on request.For all additional information and agreement on the date of the tour, feel free to contact us at any time with confidence.Custom ID: 22-183NEnergy class: U izradiContact: Bc. Monika SUNARA, ... , ...
Contact: Mag. Marina BAREŠIĆ, ... , ...
Contact: Mgr. Barbora VESELIĆ, ... , ... Vezi mai mult Vezi mai puțin Prodaju se APARTMANI u novogradnji u Sevidu. Kompleks se sastoji od 3 zgrade koje se protežu na prizemlje, 1. i 2. kat. Dvije zgrade imaju 3 stambene jedinice, dok ih jedna ima 6. Pozicioniran je na mirnom poluotoku, okruženom čistim morem, nedaleko od svakodnevne gužve i buke gradskih područja. S terasa svih apartmana prostire se predivan pogled na more, a zgrade su udaljene svega 100 m od plaže.OPIS NEKRETNINE:
ZGRADA A
PRIZEMLJE - S1 (hodnik, 2 spavaće sobe, kupaonica, dnevni boravak + kuhinja + blagovaonica, 2 natkrivene terase, vrt) - 76,72 m2 - 325000 EUR - PRODANO!S2 (hodnik, 2 spavaće sobe, kupaonica, dnevni boravak + kuhinja + blagovaonica, 2 natkrivene terase, vrt) - 83,08 m2 - 320000 EUR - PRODANO!
1. KAT - S3 (hodnik, 2 spavaće sobe, kupaonica, dnevni boravak + kuhinja + blagovaonica, 2 natkrivene terase) - 72,28 m2 - 305000 EUR - PRODANO!S4 (hodnik, 2 spavaće sobe, kupaonica, dnevni boravak + kuhinja + blagovaonica, 2 natkrivene terase) - 72,28 m2 - 280000 EUR - PRODANO!
2. KAT - S5 (hodnik, 2 spavaće sobe, kupaonica, dnevni boravak + kuhinja + blagovaonica, 2 natkrivene terase, krovna terasa) - 94,26 m2 - 350000 EUR - PRODANO!S6 (hodnik, 2 spavaće sobe, kupaonica, dnevni boravak + kuhinja + blagovaonica, 2 natkrivene terase, krovna terasa) - 94,26 m2 - 350000 EUR PRODANO!ZGRADA B
PRIZEMLJE - S1 (hodnik, 2 spavaće sobe, kupaonica, dnevni boravak + kuhinja + blagovaonica, natkrivena terasa, vrt) - 75,82 m2 - 305000 EUR
1. KAT - S2 (hodnik, 2 spavaće sobe, kupaonica, dnevni boravak + kuhinja + blagovaonica, natkrivena terasa) - 64,32 m2 - 285000 EUR
2. KAT - S3 (hodnik, 2 spavaće sobe, kupaonica, dnevni boravak + kuhinja + blagovaonica, natkrivena terasa, krovna terasa) - 81,34 m2 - 355000 EURZGRADA C
PRIZEMLJE - S1 (hodnik, 3 kupaonice, 3 spavaće sobe, dnevni boravak + kuhinja + blagovaonica, natkrivena i nenatkrivena terasa) - 136,02 m2 - 435000 EUR
1. KAT - S2 (hodnik, WC, 3 spavaće sobe, 3 kupaonice, dnevni boravak + kuhinja + blagovaonica, 3 natkrivene terase) - 129,75 m2 - 455000 EUR
2. KAT - S3 (hodnik, WC, 3 spavaće sobe, 3 kupaonice, dnevni boravak + kuhinja + blagovaonica, 3 natkrivene terase) - 129,75 m2 - 475000 EURKompleks zgrada obogaćen je zajedničkim sadržajima:
- popločano dvorište s pravokutnim grijanim bazenom od 100 m2 uza zonu za opuštanje s ležaljkama;
- sauna i prostorija za vježbanje i rekreaciju;
- 2 velike drvene pergole sa sjenilima kao dodatno osvježenje vanjskog prostora;
- roštilj, kamin, krušna peć, što je naknadno moguće dopuniti još smočnicom i hladnjakom;
- prodaje se namještenoSVIM BUDUĆIM SUVLASNICIMA STANOVA PO ETAŽIRANJU PRIPADA 1/12 ETAŽE (SUTEREN GLAVNE ZGRADE + VANJSKI PROSTOR), ŠTO ZNAČI DA SVI PODJEDNAKO MOGU KORISTITI VANJSKI DIO S GRIJANIM BAZENOM SA SLANOM VODOM OD 120 M2, PROSTOR S LEŽALJKAMA, PERGOLAMA, DVA ROŠTILJA TE SAUNU I PROSTOR ZA ODMOR I MASAŽU U SUTERENU GLAVNE ZGRADE.Budući kupac se obvezuje plaćati iznos za održavanje vanjskih prostorija i bazena što će biti regulirano posebnim sporazumom, ali iznos neće prelaziti 1.500,00€ godišnje. U navedeni iznos ulazi potrošnja električne energije u zajedničkim prostorijama, potrošnja vode u zajedničkim prostorijama i bazenu, održavanje čistoće i ispravnosti sve opreme u zajedničkim prostorijama te naknada djelatnika koji će vršiti sve navedene radnje.Stanovi su useljivi od 1. rujna 2023., na upit možda i ranije.Za sve dodatne informacije i dogovor o terminu obilaska, slobodno nas u bilo kojem trenutku kontaktirajte s povjerenjem.Šifra objekta: 22-183NEnergetska klasa: U izradiKontakt: Bc. Monika SUNARA, ... , ...
Kontakt: Mag. Marina BAREŠIĆ, ... , ...
Kontakt: Mgr. Barbora VESELIĆ, ... , ... APARTMENTS for sale under construction in Sevid. The complex consists of 3 buildings extending to the ground floor, 1st and 2nd floor. Two buildings have 3 residential units, while one has 6. It is positioned on a quiet peninsula, surrounded by clear sea, not far from the daily crowds and noise of urban areas. From the terraces of all apartments there is a beautiful sea view, and the buildings are only 100 m away from the beach.PROPERTY DESCRIPTION:
BUILDING A
GROUND FLOOR - S1 (hallway, 2 bedrooms, bathroom, living room + kitchen + dining room, 2 covered terraces, garden) - 76.72 m2 - 325000 EUR - SOLD!S2 (hallway, 2 bedrooms, bathroom, living room + kitchen + dining room, 2 covered terraces, garden) - 83.08 m2 - 320000 EUR - SOLD!
FIRST FLOOR - S3 (hallway, 2 bedrooms, bathroom, living room + kitchen + dining room, 2 covered terraces) - 72.28 m2 - 305000 EUR - SOLD!S4 (hallway, 2 bedrooms, bathroom, living room + kitchen + dining room, 2 covered terraces) - 72.28 m2 - 280000 EUR - SOLD!
SECOND FLOOR- S5 (hallway, 2 bedrooms, bathroom, living room + kitchen + dining room, 2 covered terraces, roof terrace) - 94.26 m2 - 350000 EUR - SOLD!S6 (hallway, 2 bedrooms, bathroom, living room + kitchen + dining room, 2 covered terraces, roof terrace) - 94.26 m2 - 350000 EUR SOLD!BUILDING B
GROUND FLOOR - S1 (hallway, 2 bedrooms, bathroom, living room + kitchen + dining room, covered terrace, garden) - 75.82 m2 - 305000 EUR
FIRST FLOOR - S2 (hallway, 2 bedrooms, bathroom, living room + kitchen + dining room, covered terrace) - 64.32 m2 - 285000 EUR
SECOND FLOOR - S3 (hallway, 2 bedrooms, bathroom, living room + kitchen + dining room, covered terrace, roof terrace) - 81.34 m2 - 355000 EURBUILDING C
GROUND FLOOR - S1 (hallway, 3 bathrooms, 3 bedrooms, living room + kitchen + dining room, covered and uncovered terrace) - 136.02 m2 - 435000 EUR
FIRST FLOOR - S2 (hallway, toilet, 3 bedrooms, 3 bathrooms, living room + kitchen + dining room, 3 covered terraces) - 129.75 m2 - 455000 EUR
SECOND FLOOR - S3 (hallway, toilet, 3 bedrooms, 3 bathrooms, living room + kitchen + dining room, 3 covered terraces) - 129.75 m2 - 475000 EURThe complex of buildings is enriched with common contents:
- paved yard with a rectangular heated pool of 100 m2 next to the relaxation area with deck chairs;
- sauna and room for exercise and recreation;
- 2 large wooden pergolas with blinds;
- barbecue, fireplace, bread oven, which can be later supplemented with pantry and refrigerator;
- sold furnishedACCORDING TO THE CONDOMINIUM 1/12 OF THE FLOOR BELONGS TO ALL FUTURE CO-OWNERS OF THE APARTMENTS (MAIN BUILDING BASEMENT + OUTDOOR SPACE), WHICH MEANS THAT EVERYONE CAN EQUALLY USE OUTDOOR PART WITH HEATED SALTWATER POOL OF 120 M2, AREA WITH DECK CHAIRS, PERGOLAS, TWO BARBECUES, SAUNA AND ROOM FOR REST AND MASSAGE IN THE BASEMENT OF THE MAIN BUILDING.The future buyer undertakes to pay the amount for the maintenance of the outdoor rooms and the pool, which will be regulated by a separate agreement, but the amount will not exceed 1,500.00€ per year. The stated amount includes electricity consumption in common areas, water consumption in common areas and pool, maintenance of cleanliness and correctness of all equipment in common areas and wage of employees who will perform all the above activities.The apartments are available to move-in from September 1st 2023, possibly earlier on request.For all additional information and agreement on the date of the tour, feel free to contact us at any time with confidence.Custom ID: 22-183NEnergy class: U izradiContact: Bc. Monika SUNARA, ... , ...
Contact: Mag. Marina BAREŠIĆ, ... , ...
Contact: Mgr. Barbora VESELIĆ, ... , ...