4.951.899 RON
4.379.569 RON
4.205.382 RON
3.976.450 RON
4.951.899 RON
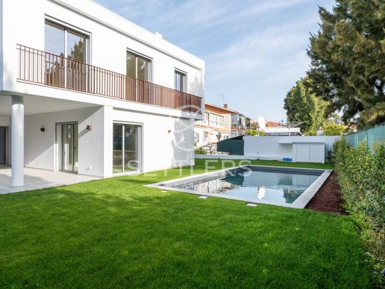
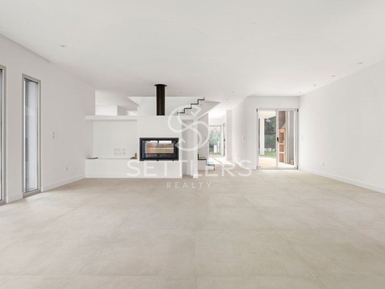
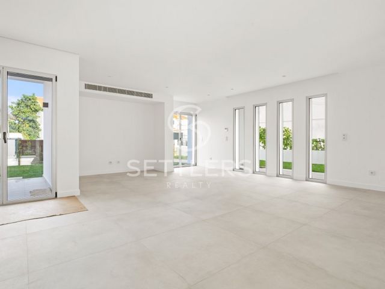
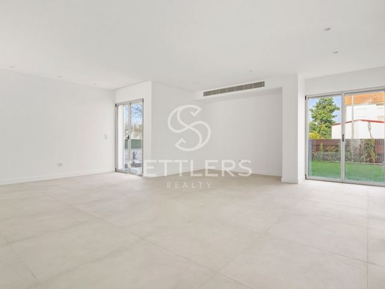
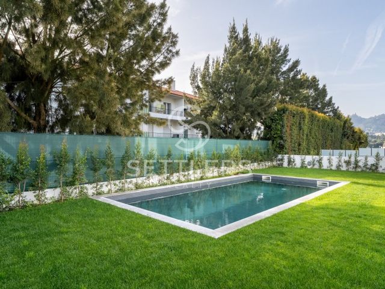
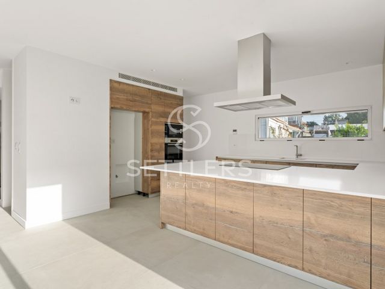
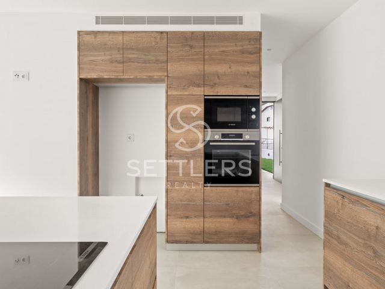
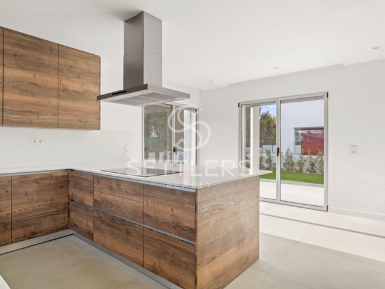
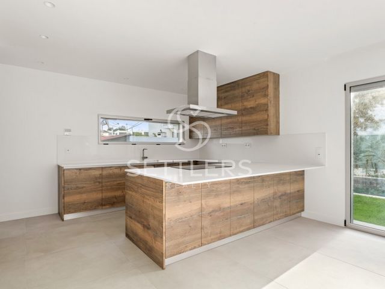
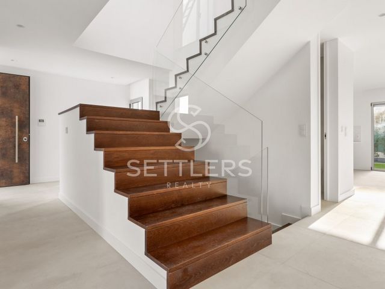
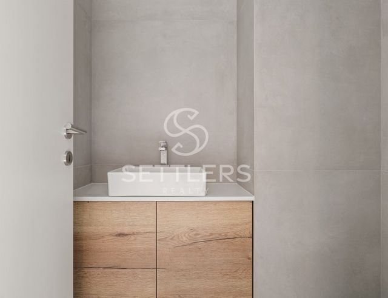
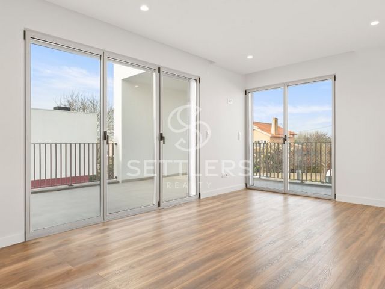
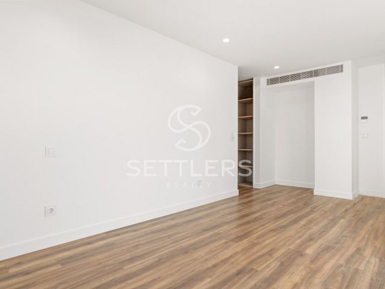
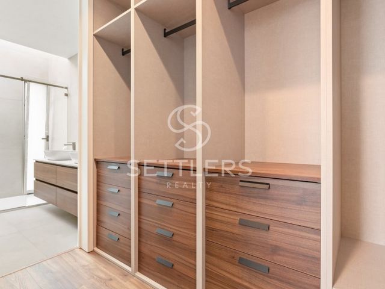
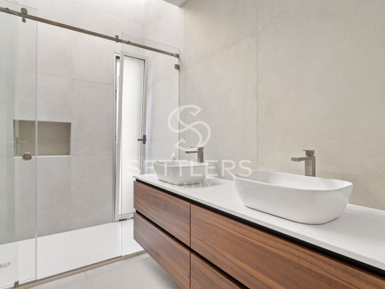
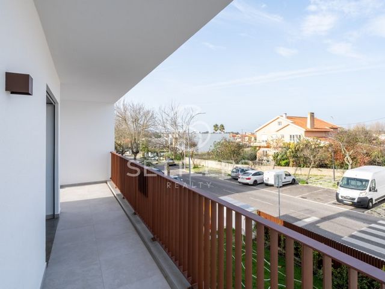
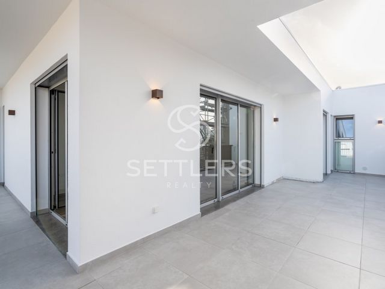
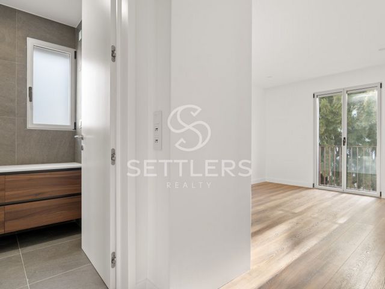
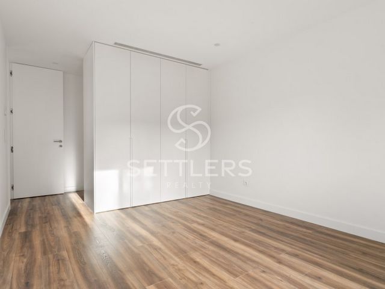
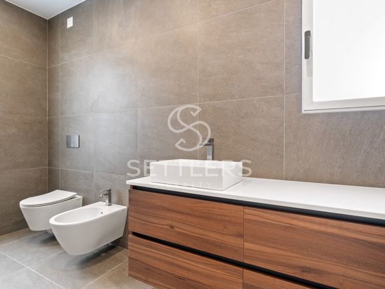
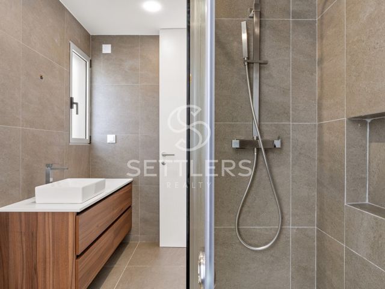
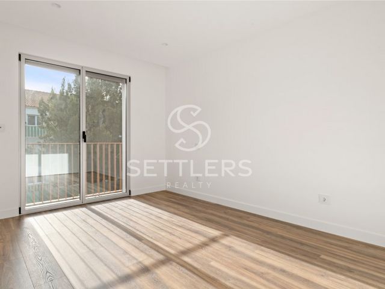
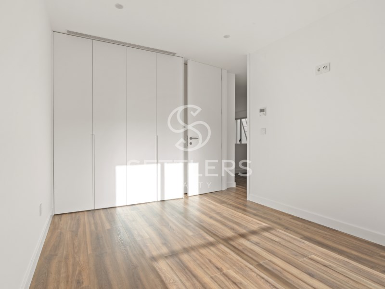
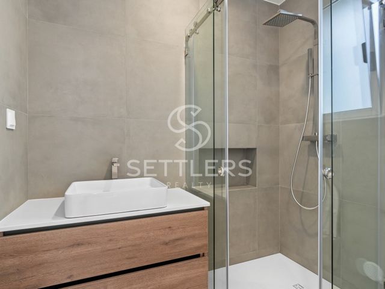
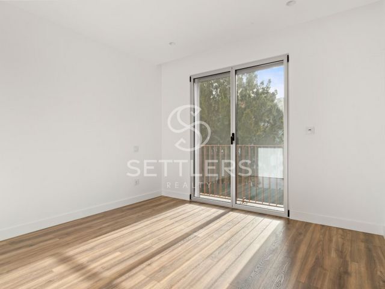
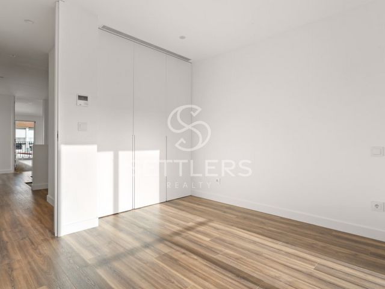
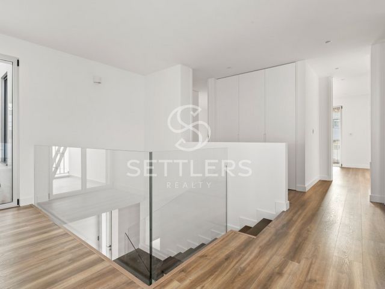
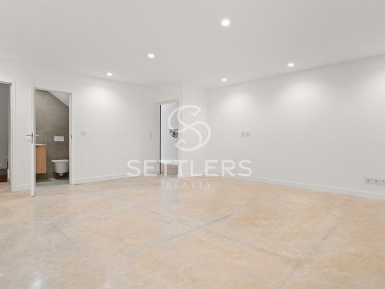
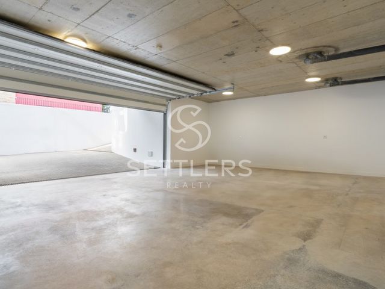
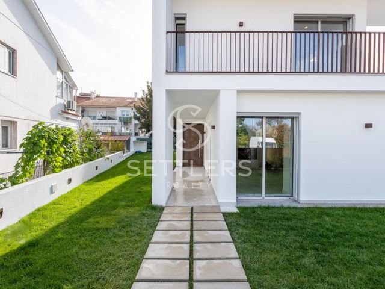
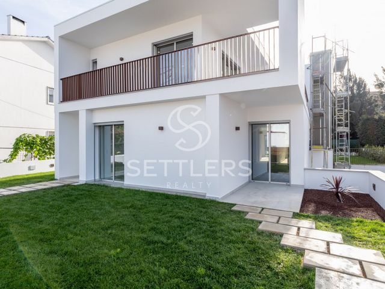
Energy Rating: A
Ref. SR_523
#ref:SR_523 Vezi mai mult Vezi mai puțin Detached 4-Bedroom House with Contemporary Architecture, in the Final Stages of Construction in Lourel, Sintra.Located on a 579 m² plot, the house is spread across 3 floors as follows:Ground Floor: Entrance hall, living room with fireplace in open plan with a kitchen equipped with BOSCH appliances and access to the garden with a saltwater pool and barbecue, guest WC, and pantry.First Floor: Hallway with wardrobes and access to the terrace, shared with the master suite, facing west, with a walk-in closet and a bathroom with a skylight, shower base, double sink, and window. Suite facing east/south with wardrobe and bathroom with shower base, double sink, and window. Two bedrooms facing east/south and a full bathroom with shower base and window, serving the bedrooms.Lower Ground Floor: Garage for 2 cars, multi-purpose room with pre-installation for laundry, and guest WC.Equipped with ducted air conditioning, pre-installation for electric car charging, tilt-and-turn windows with double glazing, and electric shutters.Completion Deadline: December 2024
Energy Rating: A
Ref. SR_523
#ref:SR_523 Casa Independiente de 4 Dormitorios, de Arquitectura Contemporánea, en Fase Final de Construcción en Lourel, Sintra.Ubicada en un terreno de 579 m², se distribuye en 3 plantas de la siguiente manera:Planta Baja: Hall de entrada, salón con chimenea en concepto abierto con cocina equipada con electrodomésticos BOSCH y acceso al jardín con piscina de agua salada y barbacoa, WC de cortesía y despensa.Planta Primera: Hall con armarios empotrados y acceso a la terraza, compartida con la suite principal, orientada al oeste, con vestidor y baño con tragaluz, base de ducha, lavabo doble y ventana. Suite orientada al este/sur con armario empotrado y baño con base de ducha, lavabo doble y ventana. 2 dormitorios orientados al este/sur y baño completo con base de ducha y ventana de apoyo a los dormitorios.Planta Sótano: Garaje para 2 coches, sala multiusos con preinstalación para lavandería y WC de cortesía.Equipada con aire acondicionado por conductos, preinstalación para carga de coches eléctricos, ventanas oscilobatientes con doble acristalamiento y persianas eléctricas.Plazo de finalización: Diciembre 2024
Calificación Energética: A
Ref. SR_523
#ref:SR_523 Maison Individuelle T4, Architecture Contemporaine, en Phase Finale de Construction à Lourel, Sintra.Implantée sur un terrain de 579 m², la maison est répartie sur 3 niveaux comme suit :Rez-de-chaussée : Hall d'entrée, salon avec cheminée en open space avec cuisine équipée d'appareils électroménagers BOSCH et accès au jardin avec piscine d'eau salée et barbecue, WC invités et cellier.Premier étage : Hall avec placards et accès à la terrasse, partagé avec la suite parentale, orientée à l'ouest, avec dressing et salle de bains avec lucarne, douche, double vasque et fenêtre. Suite orientée à l'est/sud avec placard et salle de bains avec douche, double vasque et fenêtre. 2 chambres orientées est/sud et salle de bains complète avec douche et fenêtre, desservant les chambres.Sous-sol : Garage pour 2 voitures, salle polyvalente avec pré-installation pour buanderie et WC invités.Équipée de la climatisation par conduits, pré-installation pour la recharge de voitures électriques, fenêtres oscillo-battantes avec double vitrage et volets électriques.Délai de réalisation : Décembre 2024
Classe énergétique : A
Réf. SR_523
Performance Énergétique: A
#ref:SR_523 Detached 4-Bedroom House with Contemporary Architecture, in the Final Stages of Construction in Lourel, Sintra.Located on a 579 m² plot, the house is spread across 3 floors as follows:Ground Floor: Entrance hall, living room with fireplace in open plan with a kitchen equipped with BOSCH appliances and access to the garden with a saltwater pool and barbecue, guest WC, and pantry.First Floor: Hallway with wardrobes and access to the terrace, shared with the master suite, facing west, with a walk-in closet and a bathroom with a skylight, shower base, double sink, and window. Suite facing east/south with wardrobe and bathroom with shower base, double sink, and window. Two bedrooms facing east/south and a full bathroom with shower base and window, serving the bedrooms.Lower Ground Floor: Garage for 2 cars, multi-purpose room with pre-installation for laundry, and guest WC.Equipped with ducted air conditioning, pre-installation for electric car charging, tilt-and-turn windows with double glazing, and electric shutters.Completion Deadline: December 2024
Energy Rating: A
Ref. SR_523
#ref:SR_523 Detached 4-Bedroom House with Contemporary Architecture, in the Final Stages of Construction in Lourel, Sintra.Located on a 579 m² plot, the house is spread across 3 floors as follows:Ground Floor: Entrance hall, living room with fireplace in open plan with a kitchen equipped with BOSCH appliances and access to the garden with a saltwater pool and barbecue, guest WC, and pantry.First Floor: Hallway with wardrobes and access to the terrace, shared with the master suite, facing west, with a walk-in closet and a bathroom with a skylight, shower base, double sink, and window. Suite facing east/south with wardrobe and bathroom with shower base, double sink, and window. Two bedrooms facing east/south and a full bathroom with shower base and window, serving the bedrooms.Lower Ground Floor: Garage for 2 cars, multi-purpose room with pre-installation for laundry, and guest WC.Equipped with ducted air conditioning, pre-installation for electric car charging, tilt-and-turn windows with double glazing, and electric shutters.Completion Deadline: December 2024
Energy Rating: A
Ref. SR_523
#ref:SR_523 Moradia isolada T4, de arquitetura contemporânea, em fase final de construção no Lourel, em Sintra.Inserida em lote de terreno com 579 m², encontra-se distribuída por 3 pisos da seguinte forma:Piso térreo: Hall de entrada, sala de estar com lareira em open space com cozinha equipada com eletrodomésticos BOSCH e acesso a jardim com piscina de água salgada e churrasqueira, WC social e despensa.Piso superior: Hall com roupeiros e acesso a terraço, partilhado com master suíte, orientada a poente, com walk-in closet e WC com clarabóia, base de duche, lavatório duplo e janela, suíte orientada a nascente/sul com roupeiro e WC com base de duche, lavatório duplo e janela, 2 quartos orientados a nascente/sul e WC completo com base de duche e janela de apoio aos quartos.Piso inferior: Garagem para 2 carros, sala multiusos com pré-instalação para lavandaria e WC social.Equipada com ar condicionado por conduta, pré-instalação para carregamento de carros elétricos, janelas oscilo batentes com vidro duplo e estores elétricos.Prazo de conclusão: Dezembro 2024
Classificação Energética: A
Ref.ª SR_523Detached 4-Bedroom House with Contemporary Architecture, in the Final Stages of Construction in Lourel, Sintra.Located on a 579 m² plot, the house is spread across 3 floors as follows:Ground Floor: Entrance hall, living room with fireplace in open plan with a kitchen equipped with BOSCH appliances and access to the garden with a saltwater pool and barbecue, guest WC, and pantry.First Floor: Hallway with wardrobes and access to the terrace, shared with the master suite, facing west, with a walk-in closet and a bathroom with a skylight, shower base, double sink, and window. Suite facing east/south with wardrobe and bathroom with shower base, double sink, and window. Two bedrooms facing east/south and a full bathroom with shower base and window, serving the bedrooms.Lower Ground Floor: Garage for 2 cars, multi-purpose room with pre-installation for laundry, and guest WC.Equipped with ducted air conditioning, pre-installation for electric car charging, tilt-and-turn windows with double glazing, and electric shutters.Completion Deadline: December 2024
Energy Rating: A
Ref. SR_523
#ref:SR_523 Detached 4-Bedroom House with Contemporary Architecture, in the Final Stages of Construction in Lourel, Sintra.Located on a 579 m² plot, the house is spread across 3 floors as follows:Ground Floor: Entrance hall, living room with fireplace in open plan with a kitchen equipped with BOSCH appliances and access to the garden with a saltwater pool and barbecue, guest WC, and pantry.First Floor: Hallway with wardrobes and access to the terrace, shared with the master suite, facing west, with a walk-in closet and a bathroom with a skylight, shower base, double sink, and window. Suite facing east/south with wardrobe and bathroom with shower base, double sink, and window. Two bedrooms facing east/south and a full bathroom with shower base and window, serving the bedrooms.Lower Ground Floor: Garage for 2 cars, multi-purpose room with pre-installation for laundry, and guest WC.Equipped with ducted air conditioning, pre-installation for electric car charging, tilt-and-turn windows with double glazing, and electric shutters.Completion Deadline: December 2024
Energy Rating: A
Ref. SR_523
#ref:SR_523 Detached 4-Bedroom House with Contemporary Architecture, in the Final Stages of Construction in Lourel, Sintra.Located on a 579 m² plot, the house is spread across 3 floors as follows:Ground Floor: Entrance hall, living room with fireplace in open plan with a kitchen equipped with BOSCH appliances and access to the garden with a saltwater pool and barbecue, guest WC, and pantry.First Floor: Hallway with wardrobes and access to the terrace, shared with the master suite, facing west, with a walk-in closet and a bathroom with a skylight, shower base, double sink, and window. Suite facing east/south with wardrobe and bathroom with shower base, double sink, and window. Two bedrooms facing east/south and a full bathroom with shower base and window, serving the bedrooms.Lower Ground Floor: Garage for 2 cars, multi-purpose room with pre-installation for laundry, and guest WC.Equipped with ducted air conditioning, pre-installation for electric car charging, tilt-and-turn windows with double glazing, and electric shutters.Completion Deadline: December 2024
Energy Rating: A
Ref. SR_523
#ref:SR_523