17.594.977 RON
FOTOGRAFIILE SE ÎNCARCĂ...
Casă & Casă pentru o singură familie (De vânzare)
Referință:
VRYX-T136
/ sr_542
Referință:
VRYX-T136
Țară:
PT
Regiune:
Lisboa
Oraș:
Cascais
Categorie:
Proprietate rezidențială
Tipul listării:
De vânzare
Tipul proprietății:
Casă & Casă pentru o singură familie
Subtip proprietate:
Casă în oraș
Construcție nouă:
Da
Dimensiuni proprietate:
438 m²
Dimensiuni teren:
132 m²
Dormitoare:
3
Băi:
4
Parcări:
1
Garaje:
1
Lift:
Da
Alarmă:
Da
Piscină:
Da
Aer condiționat:
Da
LISTĂRI DE PROPRIETĂȚI ASEMĂNĂTOARE
22.370.757 RON
17.343.620 RON
18.851.761 RON
5 dorm
409 m²
18.851.761 RON
5 dorm
409 m²
14.578.695 RON
6 dorm
387 m²
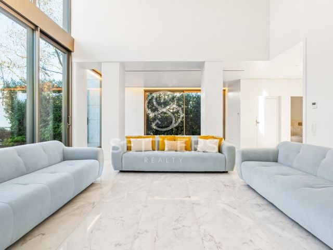
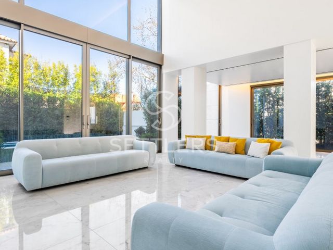
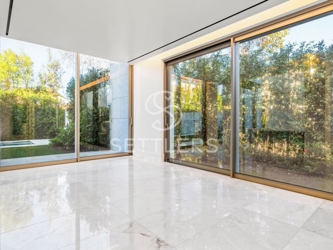
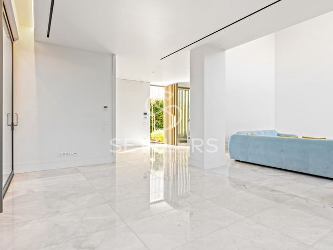
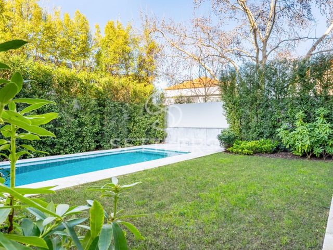
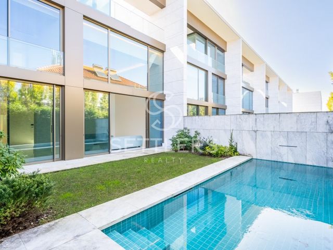
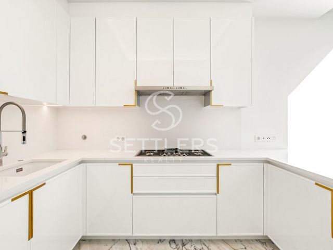
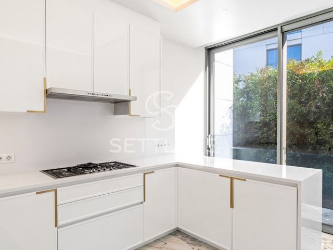
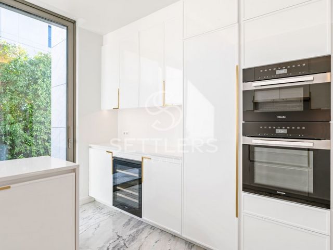
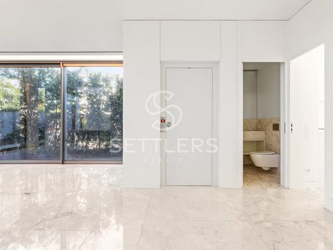
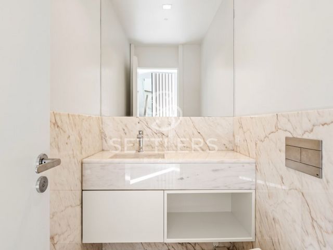
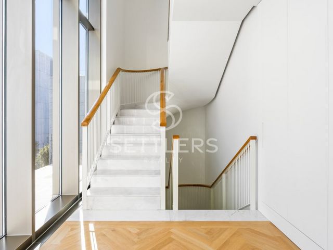
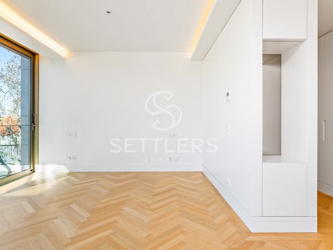
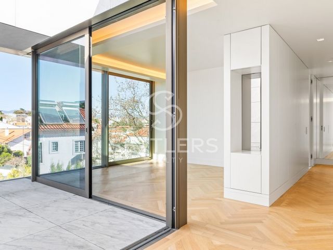
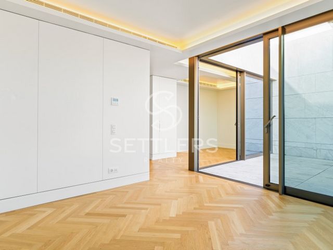
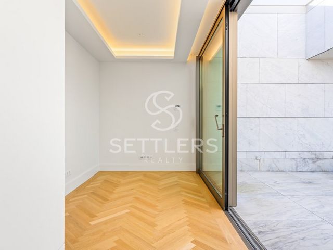
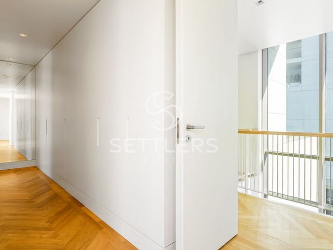
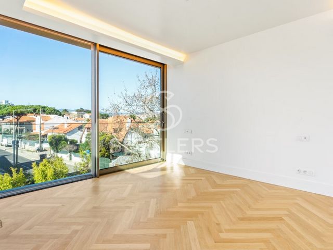
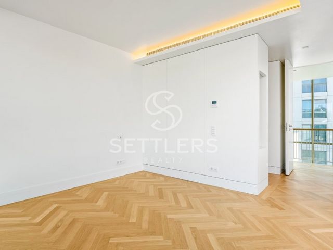
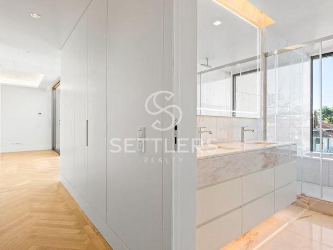
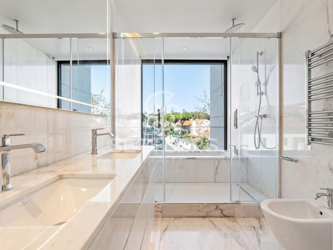
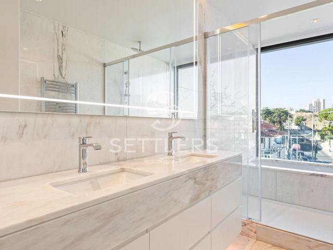
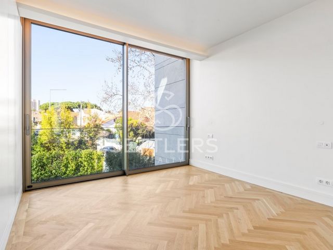
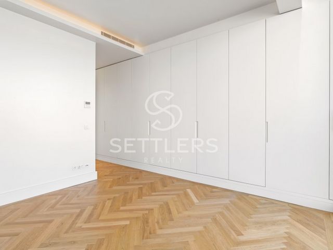
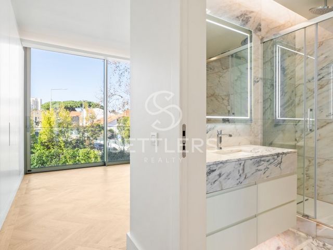
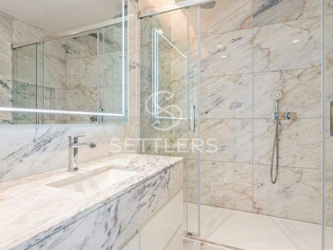
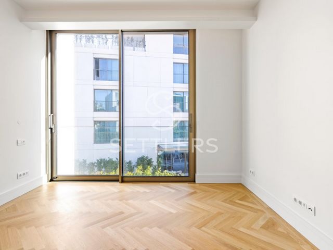
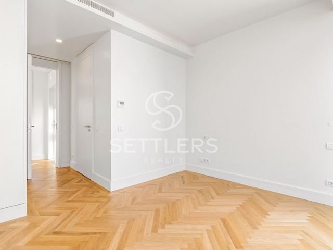
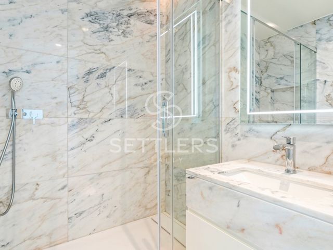
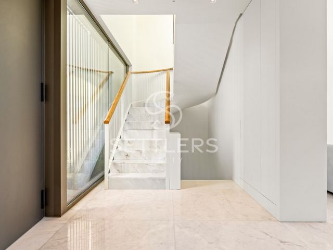
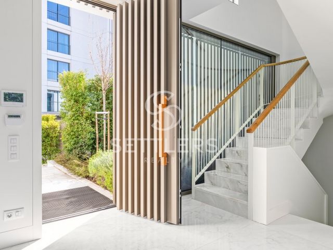
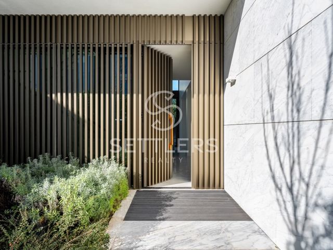
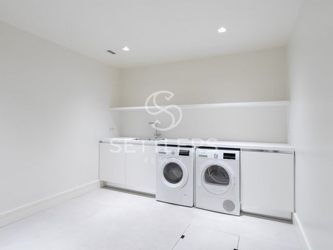
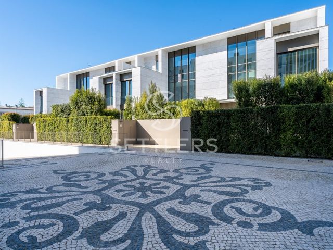
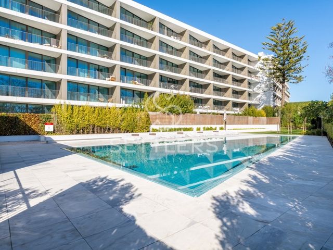
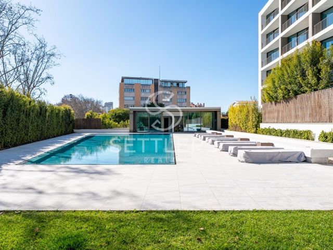
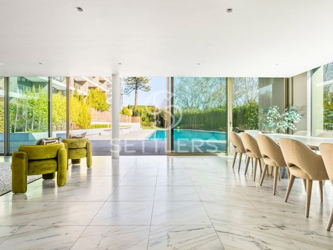
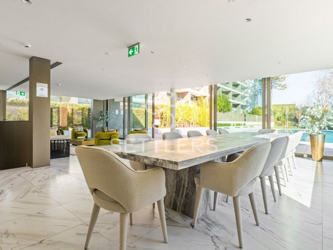
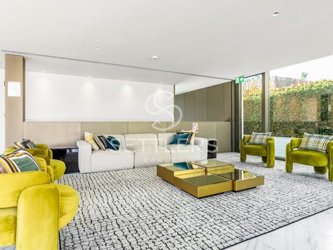
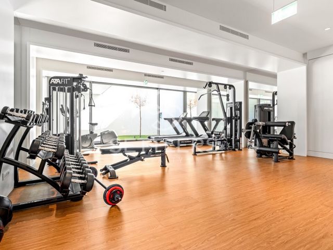
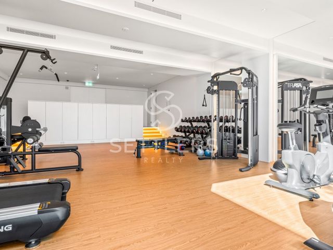
Townhouse D - 336.34 m² of construction + 257.00 m² garden and pool - €4,048,000
Townhouse I - 335.45 m² of construction + 104.25 m² garden and pool - €3,562,000
Townhouse J - 339.85 m² of construction + 171.30 m² garden and pool - €3,808,000This information is not contractual, and the buyer must verify all property documentation in advance. This listing may contain some inaccuracies for which the agency cannot be held responsible.Energy Rating: B
Ref.: SR_542
#ref:SR_542 Vezi mai mult Vezi mai puțin 3+1 Bedroom Villa, located in the prestigious Legacy Cascais condominium, built in 2022, combining contemporary architecture and integrated services for a complete living experience.It offers concierge service and 24-hour security, a hotel and restaurant, as well as a swimming pool, gym, and spa, ensuring privacy, convenience, and access to exclusive amenities in one of the most sought-after areas of the region.The villa is distributed across four floors as follows:Ground floor: Living room (54 m²), divided into two distinct areas, with direct access to the garden with a private pool, fully equipped kitchen with Miele appliances (14.40 m²), and guest WC.First floor: Two suites (21.80 m² and 18.35 m²) with wardrobes, balconies, and en-suite bathrooms with walk-in showers.Second floor: Master suite (40.75 m²) with walk-in closet, office, terrace, and en-suite bathroom with walk-in shower and bathtub. This floor also features a second terrace with sea views and a storage room.Lower floor: Garage (49.60 m²) with pre-installation for an electric car charger, laundry room (12.20 m²), storage room, and technical area.The villa includes an elevator serving all four floors, bathrooms with underfloor heating, mirror defoggers, and electric towel rails, double-glazed windows with thermal and acoustic insulation, air conditioning, international and USB sockets, an alarm system, and solar panels.Available units:
Townhouse D - 336.34 m² of construction + 257.00 m² garden and pool - €4,048,000
Townhouse I - 335.45 m² of construction + 104.25 m² garden and pool - €3,562,000
Townhouse J - 339.85 m² of construction + 171.30 m² garden and pool - €3,808,000This information is not contractual, and the buyer must verify all property documentation in advance. This listing may contain some inaccuracies for which the agency cannot be held responsible.Energy Rating: B
Ref.: SR_542
#ref:SR_542 Maison T3+1, située dans un lotissement de prestige, le Legacy Cascais, construit en 2022, alliant architecture contemporaine et services intégrés pour une expérience résidentielle complète.Elle offre un service de conciergerie et sécurité 24h/24, un hôtel et un restaurant, ainsi qu'une piscine, une salle de sport et un spa, garantissant intimité, confort et accès à des commodités exclusives dans l'une des zones les plus prisées de la région.La maison se répartit sur 4 niveaux comme suit :Rez-de-chaussée : Salon (54 m²) divisé en deux espaces distincts, avec accès direct au jardin et à la piscine privée, cuisine entièrement équipée avec électroménager Miele (14,40 m²) et WC social.Premier étage : Deux suites (21,80 et 18,35 m²) avec placard, balcon et salle de bains complète avec douche.Deuxième étage : Suite parentale (40,75 m²) avec dressing, bureau, terrasse et salle de bains complète avec douche et baignoire. Ce niveau comprend également une seconde terrasse avec vue sur la mer et un cellier.Sous-sol : Garage (49,60 m²) avec pré-installation pour chargeur de voitures électriques, buanderie (12,20 m²), cellier et local technique.La maison dispose d'un ascenseur desservant les 4 étages, WC avec chauffage au sol, désembuage de miroir et sèche-serviettes électriques, menuiseries double vitrage à isolation thermique et acoustique, climatisation, prises internationales et USB, alarme centralisée et panneaux solaires.Lots disponibles :Townhouse D - 336,34 m² de construction + 257,00 m² de jardin et piscine - 4.048.000 €Townhouse I - 335,45 m² de construction + 104,25 m² de jardin et piscine - 3.562.000 €Townhouse J - 339,85 m² de construction + 171,30 m² de jardin et piscine - 3.808.000 €Cette information n'a pas de caractère contractuel, l'acheteur devant vérifier préalablement toute la documentation du bien. Cette annonce peut contenir des imprécisions dont l'agence ne saurait être tenue responsable.Classe énergétique : B
Réf. : SR_542
Performance Énergétique: B
#ref:SR_542 3+1 Bedroom Villa, located in the prestigious Legacy Cascais condominium, built in 2022, combining contemporary architecture and integrated services for a complete living experience.It offers concierge service and 24-hour security, a hotel and restaurant, as well as a swimming pool, gym, and spa, ensuring privacy, convenience, and access to exclusive amenities in one of the most sought-after areas of the region.The villa is distributed across four floors as follows:Ground floor: Living room (54 m²), divided into two distinct areas, with direct access to the garden with a private pool, fully equipped kitchen with Miele appliances (14.40 m²), and guest WC.First floor: Two suites (21.80 m² and 18.35 m²) with wardrobes, balconies, and en-suite bathrooms with walk-in showers.Second floor: Master suite (40.75 m²) with walk-in closet, office, terrace, and en-suite bathroom with walk-in shower and bathtub. This floor also features a second terrace with sea views and a storage room.Lower floor: Garage (49.60 m²) with pre-installation for an electric car charger, laundry room (12.20 m²), storage room, and technical area.The villa includes an elevator serving all four floors, bathrooms with underfloor heating, mirror defoggers, and electric towel rails, double-glazed windows with thermal and acoustic insulation, air conditioning, international and USB sockets, an alarm system, and solar panels.Available units:
Townhouse D - 336.34 m² of construction + 257.00 m² garden and pool - €4,048,000
Townhouse I - 335.45 m² of construction + 104.25 m² garden and pool - €3,562,000
Townhouse J - 339.85 m² of construction + 171.30 m² garden and pool - €3,808,000This information is not contractual, and the buyer must verify all property documentation in advance. This listing may contain some inaccuracies for which the agency cannot be held responsible.Energy Rating: B
Ref.: SR_542
#ref:SR_542 3+1 Bedroom Villa, located in the prestigious Legacy Cascais condominium, built in 2022, combining contemporary architecture and integrated services for a complete living experience.It offers concierge service and 24-hour security, a hotel and restaurant, as well as a swimming pool, gym, and spa, ensuring privacy, convenience, and access to exclusive amenities in one of the most sought-after areas of the region.The villa is distributed across four floors as follows:Ground floor: Living room (54 m²), divided into two distinct areas, with direct access to the garden with a private pool, fully equipped kitchen with Miele appliances (14.40 m²), and guest WC.First floor: Two suites (21.80 m² and 18.35 m²) with wardrobes, balconies, and en-suite bathrooms with walk-in showers.Second floor: Master suite (40.75 m²) with walk-in closet, office, terrace, and en-suite bathroom with walk-in shower and bathtub. This floor also features a second terrace with sea views and a storage room.Lower floor: Garage (49.60 m²) with pre-installation for an electric car charger, laundry room (12.20 m²), storage room, and technical area.The villa includes an elevator serving all four floors, bathrooms with underfloor heating, mirror defoggers, and electric towel rails, double-glazed windows with thermal and acoustic insulation, air conditioning, international and USB sockets, an alarm system, and solar panels.Available units:
Townhouse D - 336.34 m² of construction + 257.00 m² garden and pool - €4,048,000
Townhouse I - 335.45 m² of construction + 104.25 m² garden and pool - €3,562,000
Townhouse J - 339.85 m² of construction + 171.30 m² garden and pool - €3,808,000This information is not contractual, and the buyer must verify all property documentation in advance. This listing may contain some inaccuracies for which the agency cannot be held responsible.Energy Rating: B
Ref.: SR_542
#ref:SR_542 Moradia T3+1, inserida em condomínio de prestígio, o Legacy Cascais, construído em 2022, combinando arquitetura contemporânea e serviços integrados para uma experiência de habitação completa.Oferece serviço de concierge e segurança 24h, hotel e restaurante, além de piscina, ginásio e spa, garantindo privacidade, conveniência e acesso a comodidades exclusivas numa das zonas mais procuradas da região.A moradia encontra-se distribuída por 4 pisos da seguinte forma: Piso térreo: Sala (54 m²), dividida em 2 ambientes distintos, com acesso direto ao jardim com piscina privativa, cozinha totalmente equipada com electrodomésticos Miele (14,40 m²) e WC social.Primeiro piso: Duas suites (21,80 e 18,35 m²) com roupeiro, varanda e WC completo com base de duche.Segundo piso: Master suíte (40,75 m²) com walk-in closet, escritório, terraço e WC completo com base de duche e banheira. Este piso conta ainda com um segundo terraço com vista mar e uma despensa.Piso inferior: Garagem (49,60 m²) com pré-instalação para carregador de carros elétricos, lavandaria (12,20 m²), despensa e área técnica.A moradia dispõe de elevador que percorre os 4 pisos, WC's com piso radiante, desembaciador de espelho e toalheiros elétricos, caixilharia de vidro duplo com corte térmico e acústico, ar condicionado, tomadas internacionais e USB, central de alarme e painéis solares.Frações disponíveis:
Townhouse D - 336,34 m² de construção + 257,00 m² jardim e piscina - 4.048.000€
Townhouse I - 335,45 m² de construção + 104,25 m² jardim e piscina - 3.562.000€
Townhouse J - 339,85 m² de construção + 171,30 m² jardim e piscina - 3.808.000€A presente informação não tem caráter contratual, carecendo o comprador da verificação prévia de toda a documentação do imóvel. Este anúncio poderá eventualmente ter alguma imprecisão da qual a agência não poderá ser responsabilizada.Classificação Energética: B
Ref.ª SR_542
#ref:SR_542 3+1 Bedroom Villa, located in the prestigious Legacy Cascais condominium, built in 2022, combining contemporary architecture and integrated services for a complete living experience.It offers concierge service and 24-hour security, a hotel and restaurant, as well as a swimming pool, gym, and spa, ensuring privacy, convenience, and access to exclusive amenities in one of the most sought-after areas of the region.The villa is distributed across four floors as follows:Ground floor: Living room (54 m²), divided into two distinct areas, with direct access to the garden with a private pool, fully equipped kitchen with Miele appliances (14.40 m²), and guest WC.First floor: Two suites (21.80 m² and 18.35 m²) with wardrobes, balconies, and en-suite bathrooms with walk-in showers.Second floor: Master suite (40.75 m²) with walk-in closet, office, terrace, and en-suite bathroom with walk-in shower and bathtub. This floor also features a second terrace with sea views and a storage room.Lower floor: Garage (49.60 m²) with pre-installation for an electric car charger, laundry room (12.20 m²), storage room, and technical area.The villa includes an elevator serving all four floors, bathrooms with underfloor heating, mirror defoggers, and electric towel rails, double-glazed windows with thermal and acoustic insulation, air conditioning, international and USB sockets, an alarm system, and solar panels.Available units:
Townhouse D - 336.34 m² of construction + 257.00 m² garden and pool - €4,048,000
Townhouse I - 335.45 m² of construction + 104.25 m² garden and pool - €3,562,000
Townhouse J - 339.85 m² of construction + 171.30 m² garden and pool - €3,808,000This information is not contractual, and the buyer must verify all property documentation in advance. This listing may contain some inaccuracies for which the agency cannot be held responsible.Energy Rating: B
Ref.: SR_542
#ref:SR_542 3+1 Bedroom Villa, located in the prestigious Legacy Cascais condominium, built in 2022, combining contemporary architecture and integrated services for a complete living experience.It offers concierge service and 24-hour security, a hotel and restaurant, as well as a swimming pool, gym, and spa, ensuring privacy, convenience, and access to exclusive amenities in one of the most sought-after areas of the region.The villa is distributed across four floors as follows:Ground floor: Living room (54 m²), divided into two distinct areas, with direct access to the garden with a private pool, fully equipped kitchen with Miele appliances (14.40 m²), and guest WC.First floor: Two suites (21.80 m² and 18.35 m²) with wardrobes, balconies, and en-suite bathrooms with walk-in showers.Second floor: Master suite (40.75 m²) with walk-in closet, office, terrace, and en-suite bathroom with walk-in shower and bathtub. This floor also features a second terrace with sea views and a storage room.Lower floor: Garage (49.60 m²) with pre-installation for an electric car charger, laundry room (12.20 m²), storage room, and technical area.The villa includes an elevator serving all four floors, bathrooms with underfloor heating, mirror defoggers, and electric towel rails, double-glazed windows with thermal and acoustic insulation, air conditioning, international and USB sockets, an alarm system, and solar panels.Available units:
Townhouse D - 336.34 m² of construction + 257.00 m² garden and pool - €4,048,000
Townhouse I - 335.45 m² of construction + 104.25 m² garden and pool - €3,562,000
Townhouse J - 339.85 m² of construction + 171.30 m² garden and pool - €3,808,000This information is not contractual, and the buyer must verify all property documentation in advance. This listing may contain some inaccuracies for which the agency cannot be held responsible.Energy Rating: B
Ref.: SR_542
#ref:SR_542