21.247.041 RON
6 dorm
527 m²
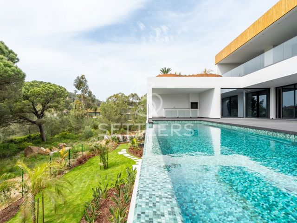

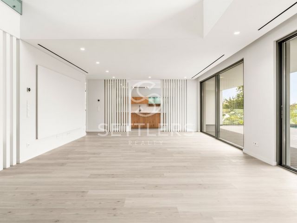
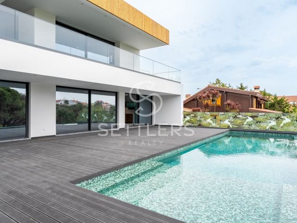
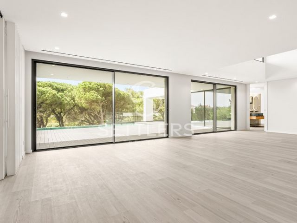
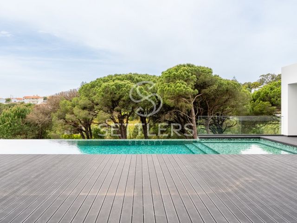
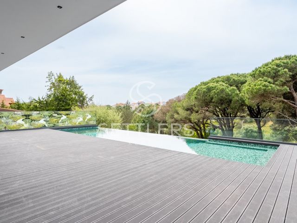
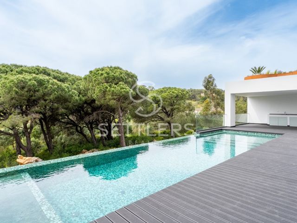
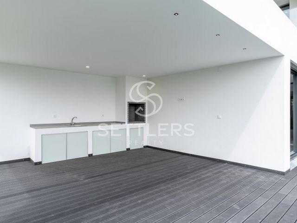
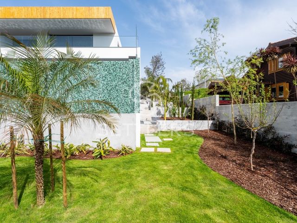
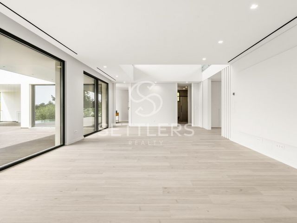
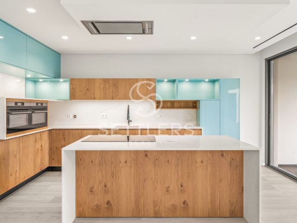
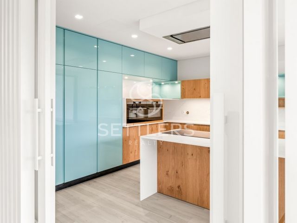
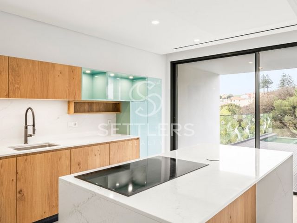
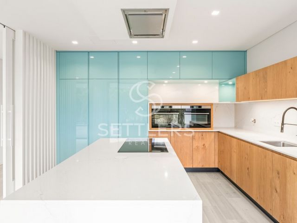
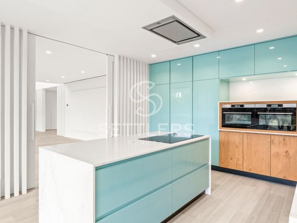
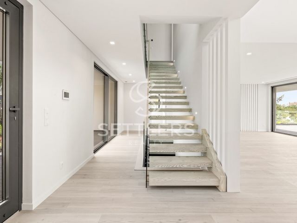
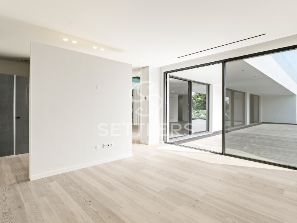
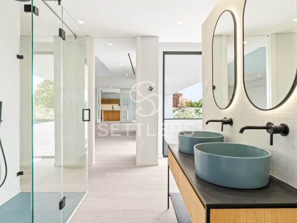
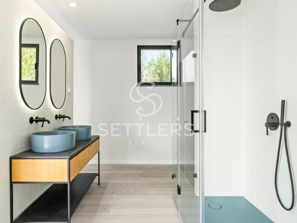
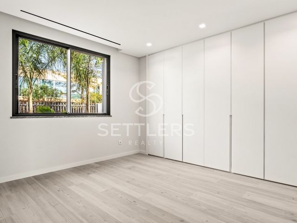
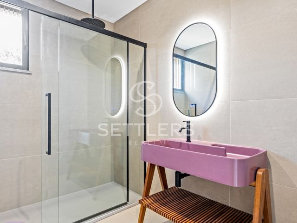
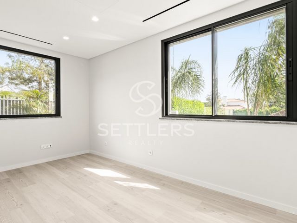
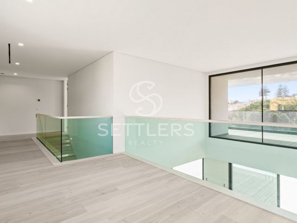
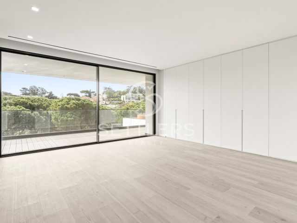
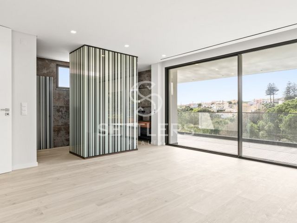
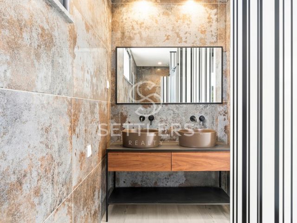
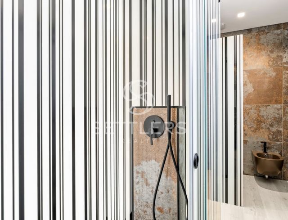
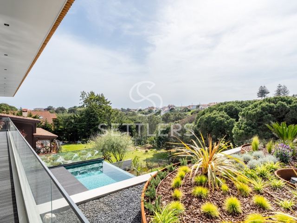
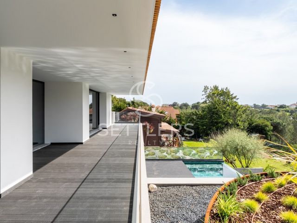
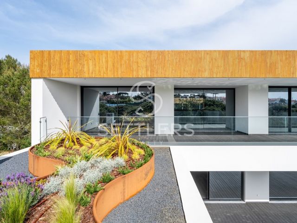
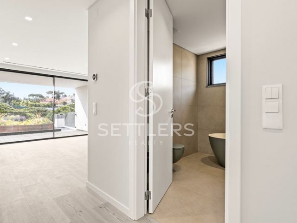
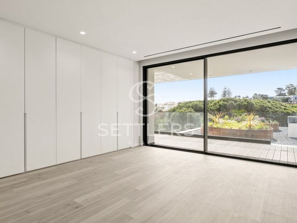
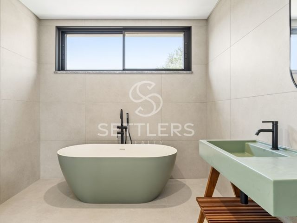
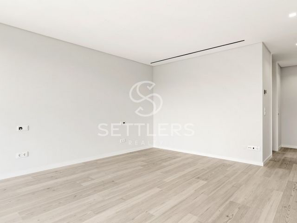
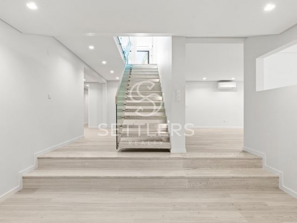
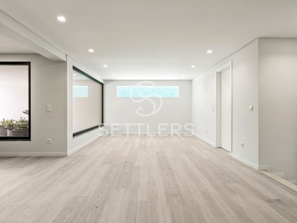
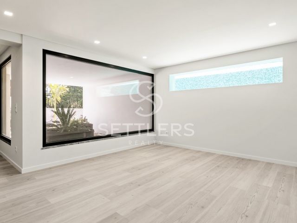
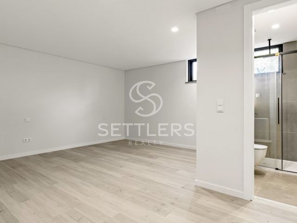
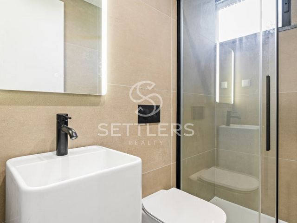
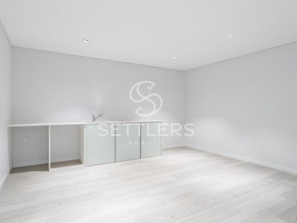
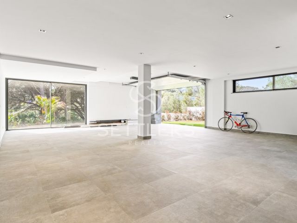
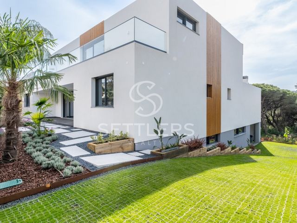
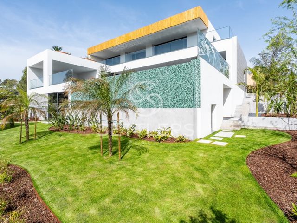
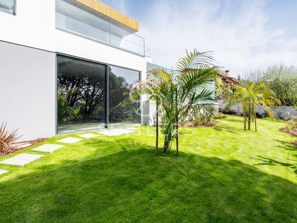
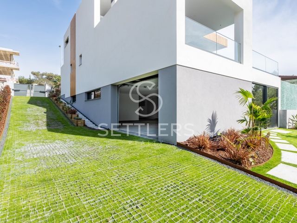
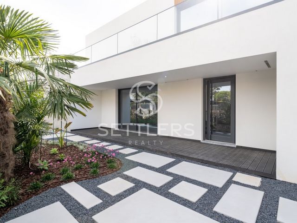
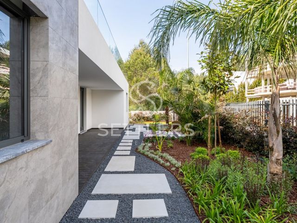
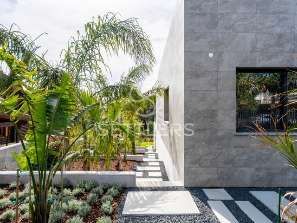
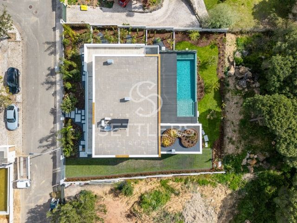
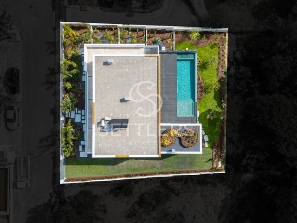
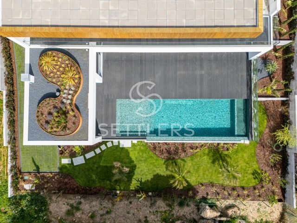
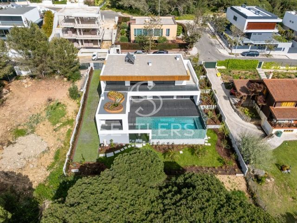
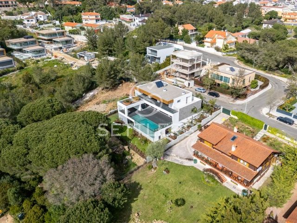
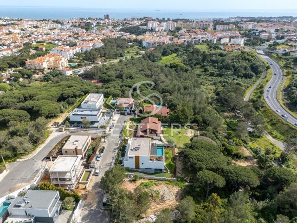
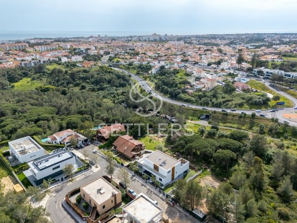
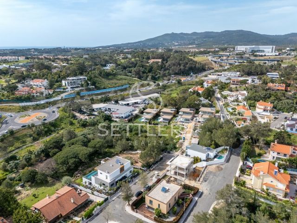
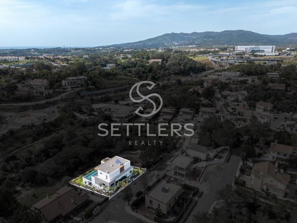

Ref. SR_369
#ref:SR_369 Vezi mai mult Vezi mai puțin Detached Contemporary 5+1-Bedroom Villa in Abuxarda, located in a quiet, residential neighbourhood of villas.Set on a plot of over 930 m² with a total construction area of 908 m², the property is spread across three floors as follows:Ground Floor - Living and dining room (50.70 m²) with a suspended fireplace and access to a deck featuring an infinity pool, gourmet area, and garden. Open-plan fully equipped kitchen with an island separating the two spaces. One suite (32.30 m²) with integrated walk-in shower, walk-in wardrobe, and outdoor access. One bedroom (16.70 m²), one office/bedroom (14.80 m²), and a full bathroom with walk-in shower and window.Upper Floor - Master suite (32.90 m²) with integrated walk-in shower, dressing room, and access to a large balcony (104.40 m²) shared with another suite (30.85 m²) featuring a walk-in wardrobe and full bathroom with shower and window.Lower Floor - Lounge area (48.25 m²) with underwater window, winter garden, bar, climate-controlled wine cellar, cinema room (18.15 m²), sauna, Turkish bath, guest WC, fully equipped laundry room (17.45 m²), one suite (22.60 m²) with window, wardrobes, and en-suite bathroom with walk-in shower. Garage for 4 cars (93.40 m²), storage area, and technical room.The property is equipped with a lift, air conditioning, solar panels, double-glazed windows with thermal and acoustic insulation, and electric shutters.Energy Rating: A+
Ref. SR_369
#ref:SR_369 Villa isolée T5+1 d'architecture contemporaine à Abuxarda, dans un quartier calme et résidentiel de villas.Implantée sur un terrain de plus de 930 m² avec une surface de construction de 908 m², elle se répartit sur 3 étages comme suit :Rez-de-chaussée - Salon et salle à manger (50,70 m²) avec cheminée suspendue et accès à une terrasse avec piscine à débordement, espace gourmet et jardin, cuisine équipée en open space avec îlot séparant les deux espaces, suite (32,30 m²) avec cabine de douche intégrée, dressing et accès à l'extérieur, chambre (16,70 m²), bureau/chambre (14,80 m²) et salle de bain complète avec douche à l'italienne et fenêtre.Étage supérieur - Suite principale (32,90 m²) avec douche intégrée, dressing et accès à un balcon (104,40 m²) partagé avec une suite (30,85 m²) avec dressing et salle de bain complète avec douche à l'italienne et fenêtre.Sous-sol - Salon (48,25 m²) avec fenêtre sous-marine, jardin d'hiver, bar, cave à vin climatisée, salle de cinéma (18,15 m²), sauna, hammam, WC social, buanderie équipée (17,45 m²), suite (22,60 m²) avec fenêtre, placards et salle de bain avec douche à l'italienne, garage pour 4 voitures (93,40 m²), espace de rangement et local technique.Équipée d'un ascenseur, climatisation, panneaux solaires, fenêtres double vitrage à isolation thermique et acoustique, volets électriques.Classe énergétique : A+
Réf. SR_369
Performance Énergétique: A+
#ref:SR_369 Detached Contemporary 5+1-Bedroom Villa in Abuxarda, located in a quiet, residential neighbourhood of villas.Set on a plot of over 930 m² with a total construction area of 908 m², the property is spread across three floors as follows:Ground Floor - Living and dining room (50.70 m²) with a suspended fireplace and access to a deck featuring an infinity pool, gourmet area, and garden. Open-plan fully equipped kitchen with an island separating the two spaces. One suite (32.30 m²) with integrated walk-in shower, walk-in wardrobe, and outdoor access. One bedroom (16.70 m²), one office/bedroom (14.80 m²), and a full bathroom with walk-in shower and window.Upper Floor - Master suite (32.90 m²) with integrated walk-in shower, dressing room, and access to a large balcony (104.40 m²) shared with another suite (30.85 m²) featuring a walk-in wardrobe and full bathroom with shower and window.Lower Floor - Lounge area (48.25 m²) with underwater window, winter garden, bar, climate-controlled wine cellar, cinema room (18.15 m²), sauna, Turkish bath, guest WC, fully equipped laundry room (17.45 m²), one suite (22.60 m²) with window, wardrobes, and en-suite bathroom with walk-in shower. Garage for 4 cars (93.40 m²), storage area, and technical room.The property is equipped with a lift, air conditioning, solar panels, double-glazed windows with thermal and acoustic insulation, and electric shutters.Energy Rating: A+
Ref. SR_369
#ref:SR_369 Detached Contemporary 5+1-Bedroom Villa in Abuxarda, located in a quiet, residential neighbourhood of villas.Set on a plot of over 930 m² with a total construction area of 908 m², the property is spread across three floors as follows:Ground Floor - Living and dining room (50.70 m²) with a suspended fireplace and access to a deck featuring an infinity pool, gourmet area, and garden. Open-plan fully equipped kitchen with an island separating the two spaces. One suite (32.30 m²) with integrated walk-in shower, walk-in wardrobe, and outdoor access. One bedroom (16.70 m²), one office/bedroom (14.80 m²), and a full bathroom with walk-in shower and window.Upper Floor - Master suite (32.90 m²) with integrated walk-in shower, dressing room, and access to a large balcony (104.40 m²) shared with another suite (30.85 m²) featuring a walk-in wardrobe and full bathroom with shower and window.Lower Floor - Lounge area (48.25 m²) with underwater window, winter garden, bar, climate-controlled wine cellar, cinema room (18.15 m²), sauna, Turkish bath, guest WC, fully equipped laundry room (17.45 m²), one suite (22.60 m²) with window, wardrobes, and en-suite bathroom with walk-in shower. Garage for 4 cars (93.40 m²), storage area, and technical room.The property is equipped with a lift, air conditioning, solar panels, double-glazed windows with thermal and acoustic insulation, and electric shutters.Energy Rating: A+
Ref. SR_369
#ref:SR_369 Moradia Isolada T5+1 de Arquitetura Contemporânea na Abuxarda, em zona calma e residencial de moradias.Integrada em lote de terreno com mais de 930 m² e com uma área de construção de 908 m², encontra-se distribuída por 3 pisos da seguinte forma:Piso térreo - Sala de estar e jantar (50,70 m²) com lareira suspensa e acesso a deck com piscina infinita, zona gourmet e jardim, cozinha equipada em open space com ilha que divide os dois ambientes, suíte (32,30 m²) com cabine de duche integrada, walk-in closet e acesso ao exterior, quarto (16,70 m²), escritório/quarto (14,80 m²) e WC completo com base de duche e janela.Piso superior - Master suíte (32,90 m²) com base de duche integrada, closet e acesso a varanda (104,40 m2), partilhada com suíte (30,85 m) com closet e WC completo com base de duche e janela.Piso inferior - Sala (48,25 m²) com janela subaquática, jardim de inverno, bar, garrafeira climatizada, sala de cinema (18,15 m²), sauna, banho turco, WC social, lavandaria equipada (17,45 m²), suíte (22,60 m²) com janela, roupeiros e WC com base de duche, garagem para 4 carros (93,40 m²), zona de arrumos e área técnica.Equipada com elevador, ar condicionado, painéis solares, janelas com vidros duplos, corte térmico e acústico, estores elétricos.Classificação Energética: A+
Ref.ª SR_369
#ref:SR_369 Detached Contemporary 5+1-Bedroom Villa in Abuxarda, located in a quiet, residential neighbourhood of villas.Set on a plot of over 930 m² with a total construction area of 908 m², the property is spread across three floors as follows:Ground Floor - Living and dining room (50.70 m²) with a suspended fireplace and access to a deck featuring an infinity pool, gourmet area, and garden. Open-plan fully equipped kitchen with an island separating the two spaces. One suite (32.30 m²) with integrated walk-in shower, walk-in wardrobe, and outdoor access. One bedroom (16.70 m²), one office/bedroom (14.80 m²), and a full bathroom with walk-in shower and window.Upper Floor - Master suite (32.90 m²) with integrated walk-in shower, dressing room, and access to a large balcony (104.40 m²) shared with another suite (30.85 m²) featuring a walk-in wardrobe and full bathroom with shower and window.Lower Floor - Lounge area (48.25 m²) with underwater window, winter garden, bar, climate-controlled wine cellar, cinema room (18.15 m²), sauna, Turkish bath, guest WC, fully equipped laundry room (17.45 m²), one suite (22.60 m²) with window, wardrobes, and en-suite bathroom with walk-in shower. Garage for 4 cars (93.40 m²), storage area, and technical room.The property is equipped with a lift, air conditioning, solar panels, double-glazed windows with thermal and acoustic insulation, and electric shutters.Energy Rating: A+
Ref. SR_369
#ref:SR_369 Detached Contemporary 5+1-Bedroom Villa in Abuxarda, located in a quiet, residential neighbourhood of villas.Set on a plot of over 930 m² with a total construction area of 908 m², the property is spread across three floors as follows:Ground Floor - Living and dining room (50.70 m²) with a suspended fireplace and access to a deck featuring an infinity pool, gourmet area, and garden. Open-plan fully equipped kitchen with an island separating the two spaces. One suite (32.30 m²) with integrated walk-in shower, walk-in wardrobe, and outdoor access. One bedroom (16.70 m²), one office/bedroom (14.80 m²), and a full bathroom with walk-in shower and window.Upper Floor - Master suite (32.90 m²) with integrated walk-in shower, dressing room, and access to a large balcony (104.40 m²) shared with another suite (30.85 m²) featuring a walk-in wardrobe and full bathroom with shower and window.Lower Floor - Lounge area (48.25 m²) with underwater window, winter garden, bar, climate-controlled wine cellar, cinema room (18.15 m²), sauna, Turkish bath, guest WC, fully equipped laundry room (17.45 m²), one suite (22.60 m²) with window, wardrobes, and en-suite bathroom with walk-in shower. Garage for 4 cars (93.40 m²), storage area, and technical room.The property is equipped with a lift, air conditioning, solar panels, double-glazed windows with thermal and acoustic insulation, and electric shutters.Energy Rating: A+
Ref. SR_369
#ref:SR_369