12.441.958 RON
4 dorm
329 m²
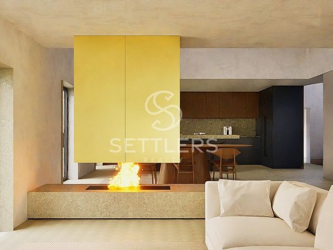
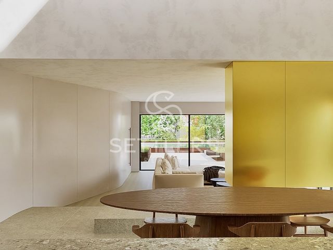
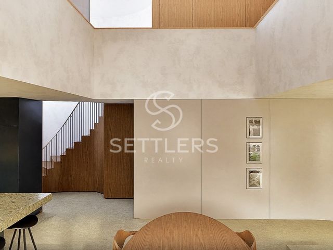
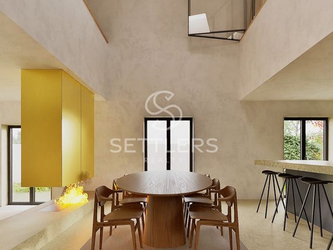
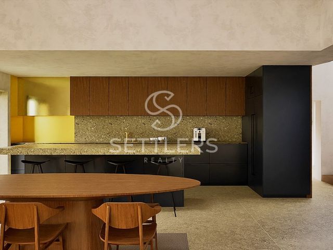
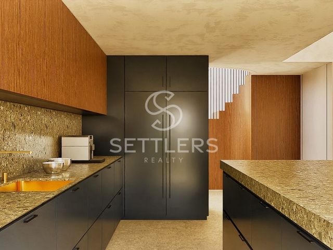
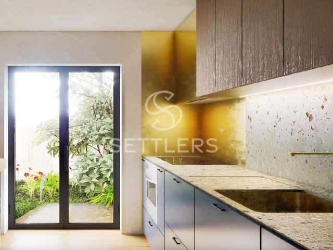
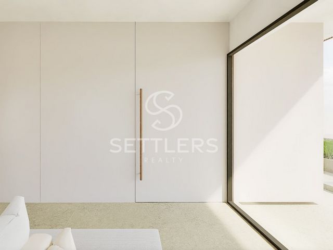
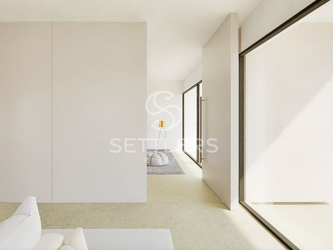
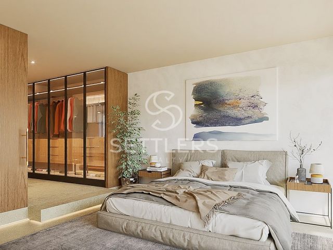
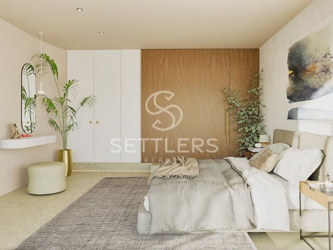
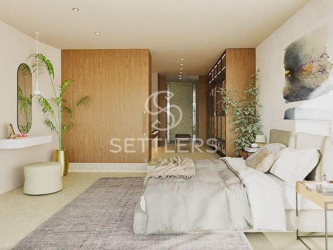
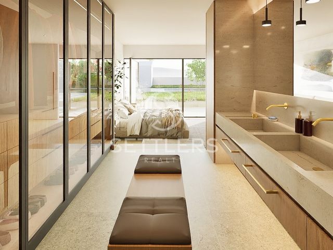
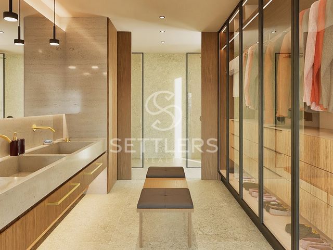
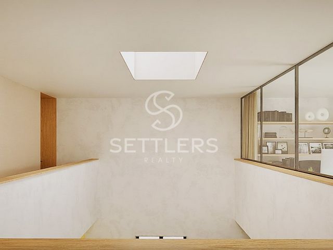
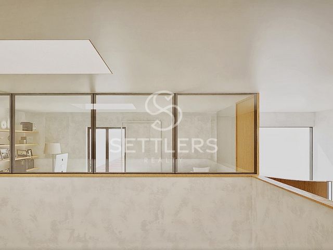
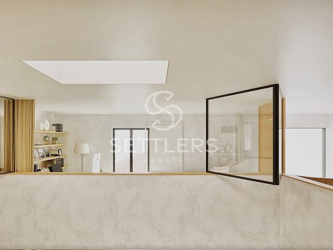
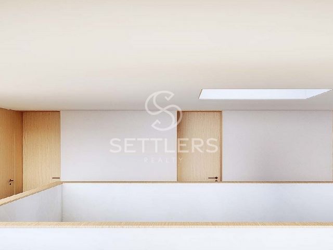
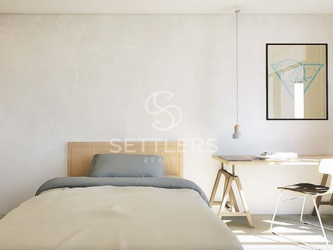
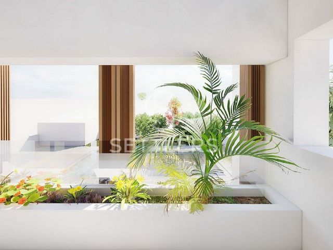
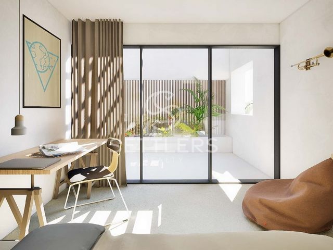
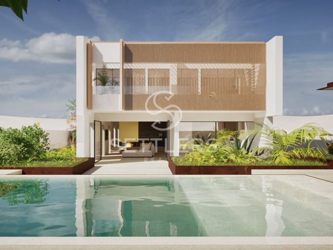
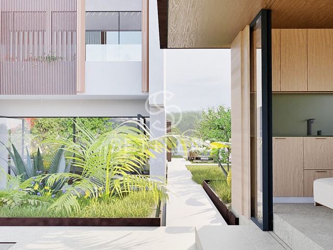
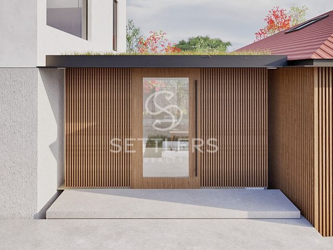
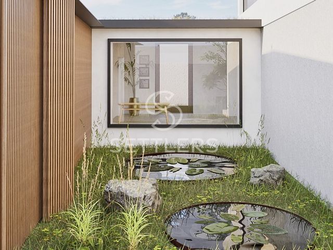
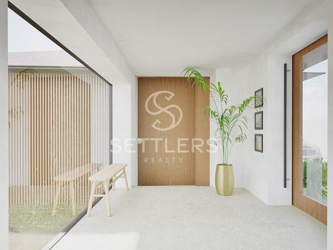
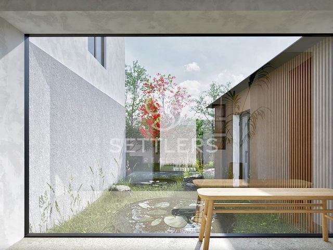
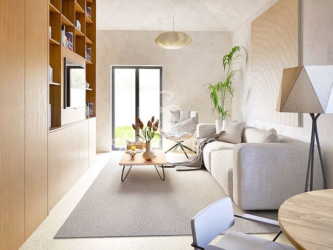

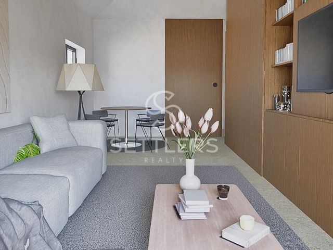
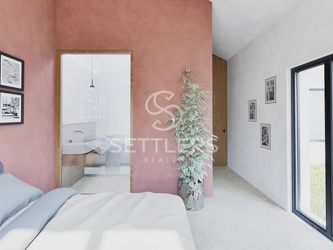
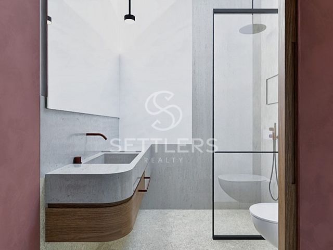
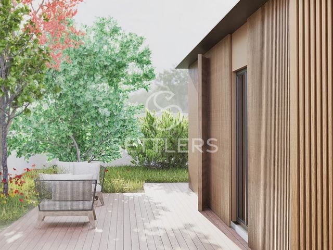
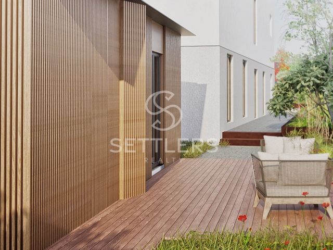
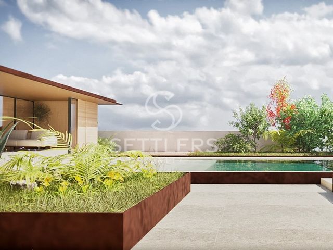
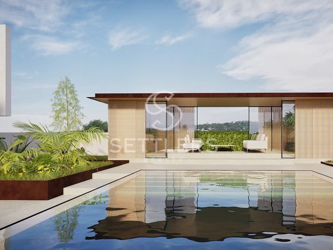
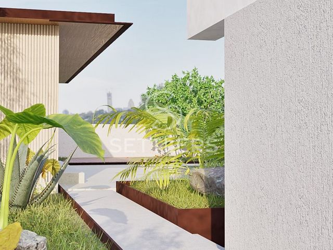
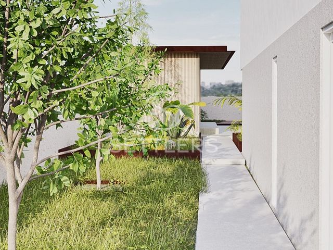
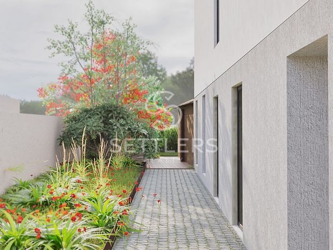
Ref. SR_499
#ref:SR_499 Vezi mai mult Vezi mai puțin Contemporary detached villa with 5 bedrooms and a 2-bedroom guest house, undergoing total renovation, with over 460 m² of construction area, located in Murches, Cascais.Set on a 935 m² plot, it is distributed over 2 levels as follows:Ground Floor: Entrance hall (7 m²), providing access to both the main house and the guest house, living room (56.53 m²) divided into 2 distinct areas by a suspended fireplace. The living area has access to an outdoor lounge area, heated pool, and garden, while the dining area features a double-height ceiling, fully equipped American kitchen (14.22 m²) with SMEG appliances, and a guest WC. Also includes a master suite (33.70 m²) with garden access, walk-in closet, full bathroom with double sink, shower base, and window.Upper Floor: 3 bedrooms with ensuite bathrooms (between 18.32 and 17.59 m²) with fitted wardrobes, bathrooms with shower bases, and a shared balcony, office/bedroom (16.70 m²) with fitted wardrobe, full bathroom with shower base, and laundry room.Equipped with ducted air conditioning, solar panels, underfloor heating, heated towel rails, double-glazed windows, and thermal and acoustic insulation shutters.Guest House: Living room (25.52 m²) with fireplace, open-plan kitchen equipped, and 2 bedrooms (17.07 and 16.80 m²) with full bathrooms featuring shower bases. This entire space could function as an office or for generating income through short/medium-term rentals.There are 2 uncovered parking spaces available.The villa is undergoing total renovation, with delivery expected in February 2025.Energy Rating: C
Ref. SR_499
#ref:SR_499 Villa aislada de arquitectura contemporánea con 5 dormitorios y una casa de invitados de 2 dormitorios, en fase de remodelación total, con más de 460 m² de área de construcción, situada en Murches, Cascais.Ubicada en un terreno de 935 m², se distribuye en 2 plantas de la siguiente manera:Planta baja: Vestíbulo (7 m²), que permite el acceso tanto a la casa principal como a la casa de invitados, salón (56,53 m²) dividido en 2 ambientes distintos por una chimenea suspendida. El área de estar tiene acceso a una zona de lounge exterior, piscina climatizada y jardín, y el área de comedor cuenta con un doble techo, cocina americana (14,22 m²) totalmente equipada con electrodomésticos SMEG y un WC de cortesía. Incluye además una suite principal (33,70 m²) con acceso al jardín, vestidor, baño completo con doble lavabo, ducha y ventana.Planta superior: 3 habitaciones con baño en suite (entre 18,32 y 17,59 m²) con armarios empotrados, baños con ducha y balcón compartido, oficina/habitación (16,70 m²) con armario empotrado, baño completo con ducha y lavadero.Equipado con aire acondicionado por conducto, paneles solares, calefacción por suelo radiante, toalleros calefactados, ventanas con doble acristalamiento y persianas de aislamiento térmico y acústico.Casa de invitados: Salón (25,52 m²) con chimenea, cocina abierta equipada, y 2 dormitorios (17,07 y 16,80 m²) con baños completos con ducha. Todo este espacio puede funcionar como oficina o para rentabilizar a través de alquileres de corta/media duración.Dispone de 2 plazas de aparcamiento descubiertas.La villa está en total remodelación, con entrega prevista para febrero de 2025.Clasificación energética: C
Ref. SR_499
#ref:SR_499 Villa isolée de style contemporain avec 5 chambres et une maison d'hôtes de 2 chambres, en cours de rénovation totale, avec plus de 460 m² de surface construite, située à Murches, Cascais.Implantée sur un terrain de 935 m², elle se répartit sur 2 niveaux comme suit :Rez-de-chaussée : Hall d'entrée (7 m²), permettant l'accès à la fois à la maison principale et à la maison d'hôtes, salon (56,53 m²) divisé en 2 espaces distincts par une cheminée suspendue. L'espace de vie donne accès à une zone de détente extérieure, une piscine chauffée et un jardin, tandis que l'espace repas dispose d'une hauteur sous plafond double, cuisine américaine (14,22 m²) entièrement équipée avec des appareils SMEG et un WC de courtoisie. Inclut également une suite principale (33,70 m²) avec accès au jardin, dressing, salle de bains complète avec double lavabo, douche et fenêtre.Étage supérieur : 3 chambres avec salles de bains attenantes (entre 18,32 et 17,59 m²) avec placards intégrés, salles de bains avec douches et balcon partagé, bureau/chambre (16,70 m²) avec placard intégré, salle de bains complète avec douche et buanderie.Équipée de climatisation par conduits, panneaux solaires, chauffage par le sol, porte-serviettes chauffants, fenêtres à double vitrage et volets à isolation thermique et acoustique.Maison d'hôtes : Salon (25,52 m²) avec cheminée, cuisine ouverte équipée, et 2 chambres (17,07 et 16,80 m²) avec salles de bains complètes avec douches. Cet espace entier peut fonctionner comme bureau ou pour générer des revenus par le biais de locations de courte/moyenne durée.Il y a 2 places de stationnement non couvertes disponibles.La villa est en totale rénovation, avec livraison prévue pour février 2025.Classement énergétique : C
Réf. SR_499
Performance Énergétique: C
#ref:SR_499 Contemporary detached villa with 5 bedrooms and a 2-bedroom guest house, undergoing total renovation, with over 460 m² of construction area, located in Murches, Cascais.Set on a 935 m² plot, it is distributed over 2 levels as follows:Ground Floor: Entrance hall (7 m²), providing access to both the main house and the guest house, living room (56.53 m²) divided into 2 distinct areas by a suspended fireplace. The living area has access to an outdoor lounge area, heated pool, and garden, while the dining area features a double-height ceiling, fully equipped American kitchen (14.22 m²) with SMEG appliances, and a guest WC. Also includes a master suite (33.70 m²) with garden access, walk-in closet, full bathroom with double sink, shower base, and window.Upper Floor: 3 bedrooms with ensuite bathrooms (between 18.32 and 17.59 m²) with fitted wardrobes, bathrooms with shower bases, and a shared balcony, office/bedroom (16.70 m²) with fitted wardrobe, full bathroom with shower base, and laundry room.Equipped with ducted air conditioning, solar panels, underfloor heating, heated towel rails, double-glazed windows, and thermal and acoustic insulation shutters.Guest House: Living room (25.52 m²) with fireplace, open-plan kitchen equipped, and 2 bedrooms (17.07 and 16.80 m²) with full bathrooms featuring shower bases. This entire space could function as an office or for generating income through short/medium-term rentals.There are 2 uncovered parking spaces available.The villa is undergoing total renovation, with delivery expected in February 2025.Energy Rating: C
Ref. SR_499
#ref:SR_499 Contemporary detached villa with 5 bedrooms and a 2-bedroom guest house, undergoing total renovation, with over 460 m² of construction area, located in Murches, Cascais.Set on a 935 m² plot, it is distributed over 2 levels as follows:Ground Floor: Entrance hall (7 m²), providing access to both the main house and the guest house, living room (56.53 m²) divided into 2 distinct areas by a suspended fireplace. The living area has access to an outdoor lounge area, heated pool, and garden, while the dining area features a double-height ceiling, fully equipped American kitchen (14.22 m²) with SMEG appliances, and a guest WC. Also includes a master suite (33.70 m²) with garden access, walk-in closet, full bathroom with double sink, shower base, and window.Upper Floor: 3 bedrooms with ensuite bathrooms (between 18.32 and 17.59 m²) with fitted wardrobes, bathrooms with shower bases, and a shared balcony, office/bedroom (16.70 m²) with fitted wardrobe, full bathroom with shower base, and laundry room.Equipped with ducted air conditioning, solar panels, underfloor heating, heated towel rails, double-glazed windows, and thermal and acoustic insulation shutters.Guest House: Living room (25.52 m²) with fireplace, open-plan kitchen equipped, and 2 bedrooms (17.07 and 16.80 m²) with full bathrooms featuring shower bases. This entire space could function as an office or for generating income through short/medium-term rentals.There are 2 uncovered parking spaces available.The villa is undergoing total renovation, with delivery expected in February 2025.Energy Rating: C
Ref. SR_499
#ref:SR_499 Moradia isolada T5+T2 de arquitetura contemporânea, em fase de remodelação total, com mais de 460 m² de área de construção, situada em Murches, Cascais.
Inserida em lote de terreno com 935 m², distribui-se por 2 pisos da seguinte forma:
Piso térreo:
Hall de entrada (7 m²), que permite acesso tanto à casa principal como à Guest House, sala (56,53 m²) dividida em 2 ambientes distintos por lareira suspensa. Ambiente de estar com acesso a zona lounge exterior, piscina aquecida e jardim, e ambiente de refeição com duplo pé direito, cozinha americana (14,22 m²) totalmente equipada com eletrodomésticos SMEG e WC social. Conta ainda com master suíte (33,70 m²) com acesso ao jardim, walk-in closet, WC completo com lavatório duplo, bases de duche e janela.
Piso superior:
3 suítes (entre 18,32 e 17,59 m²) com roupeiro, WC com base de duche e varanda partilhada, escritório/quarto (16,70 m²) com roupeiro, WC completo com base de duche e lavandaria.Equipada com ar condicionado através de conduta, painéis solares, piso radiante, toalheiros aquecidos, caixilharia com vidros duplos e estores elétricos, ambos de corte térmico e acústico.Guest House: Sala de estar (25,52 m²) com lareira, cozinha em open space equipada e 2 suítes (17,07 e 16,80 m²) com WC's completos com base de duche. Todo este espaço poderá funcionar como escritório, ou para rentabilização através de arrendamento de curta/média duração.Dispõe de 2 lugares de estacionamento descobertos.
Moradia em remodelação total, com entrega prevista para Fevereiro de 2025.
Classificação Energética: C
Ref.ª SR_499Contemporary detached villa with 5 bedrooms and a 2-bedroom guest house, undergoing total renovation, with over 460 m² of construction area, located in Murches, Cascais.Set on a 935 m² plot, it is distributed over 2 levels as follows:Ground Floor: Entrance hall (7 m²), providing access to both the main house and the guest house, living room (56.53 m²) divided into 2 distinct areas by a suspended fireplace. The living area has access to an outdoor lounge area, heated pool, and garden, while the dining area features a double-height ceiling, fully equipped American kitchen (14.22 m²) with SMEG appliances, and a guest WC. Also includes a master suite (33.70 m²) with garden access, walk-in closet, full bathroom with double sink, shower base, and window.Upper Floor: 3 bedrooms with ensuite bathrooms (between 18.32 and 17.59 m²) with fitted wardrobes, bathrooms with shower bases, and a shared balcony, office/bedroom (16.70 m²) with fitted wardrobe, full bathroom with shower base, and laundry room.Equipped with ducted air conditioning, solar panels, underfloor heating, heated towel rails, double-glazed windows, and thermal and acoustic insulation shutters.Guest House: Living room (25.52 m²) with fireplace, open-plan kitchen equipped, and 2 bedrooms (17.07 and 16.80 m²) with full bathrooms featuring shower bases. This entire space could function as an office or for generating income through short/medium-term rentals.There are 2 uncovered parking spaces available.The villa is undergoing total renovation, with delivery expected in February 2025.Energy Rating: C
Ref. SR_499
#ref:SR_499 Contemporary detached villa with 5 bedrooms and a 2-bedroom guest house, undergoing total renovation, with over 460 m² of construction area, located in Murches, Cascais.Set on a 935 m² plot, it is distributed over 2 levels as follows:Ground Floor: Entrance hall (7 m²), providing access to both the main house and the guest house, living room (56.53 m²) divided into 2 distinct areas by a suspended fireplace. The living area has access to an outdoor lounge area, heated pool, and garden, while the dining area features a double-height ceiling, fully equipped American kitchen (14.22 m²) with SMEG appliances, and a guest WC. Also includes a master suite (33.70 m²) with garden access, walk-in closet, full bathroom with double sink, shower base, and window.Upper Floor: 3 bedrooms with ensuite bathrooms (between 18.32 and 17.59 m²) with fitted wardrobes, bathrooms with shower bases, and a shared balcony, office/bedroom (16.70 m²) with fitted wardrobe, full bathroom with shower base, and laundry room.Equipped with ducted air conditioning, solar panels, underfloor heating, heated towel rails, double-glazed windows, and thermal and acoustic insulation shutters.Guest House: Living room (25.52 m²) with fireplace, open-plan kitchen equipped, and 2 bedrooms (17.07 and 16.80 m²) with full bathrooms featuring shower bases. This entire space could function as an office or for generating income through short/medium-term rentals.There are 2 uncovered parking spaces available.The villa is undergoing total renovation, with delivery expected in February 2025.Energy Rating: C
Ref. SR_499
#ref:SR_499 Contemporary detached villa with 5 bedrooms and a 2-bedroom guest house, undergoing total renovation, with over 460 m² of construction area, located in Murches, Cascais.Set on a 935 m² plot, it is distributed over 2 levels as follows:Ground Floor: Entrance hall (7 m²), providing access to both the main house and the guest house, living room (56.53 m²) divided into 2 distinct areas by a suspended fireplace. The living area has access to an outdoor lounge area, heated pool, and garden, while the dining area features a double-height ceiling, fully equipped American kitchen (14.22 m²) with SMEG appliances, and a guest WC. Also includes a master suite (33.70 m²) with garden access, walk-in closet, full bathroom with double sink, shower base, and window.Upper Floor: 3 bedrooms with ensuite bathrooms (between 18.32 and 17.59 m²) with fitted wardrobes, bathrooms with shower bases, and a shared balcony, office/bedroom (16.70 m²) with fitted wardrobe, full bathroom with shower base, and laundry room.Equipped with ducted air conditioning, solar panels, underfloor heating, heated towel rails, double-glazed windows, and thermal and acoustic insulation shutters.Guest House: Living room (25.52 m²) with fireplace, open-plan kitchen equipped, and 2 bedrooms (17.07 and 16.80 m²) with full bathrooms featuring shower bases. This entire space could function as an office or for generating income through short/medium-term rentals.There are 2 uncovered parking spaces available.The villa is undergoing total renovation, with delivery expected in February 2025.Energy Rating: C
Ref. SR_499
#ref:SR_499