7.466.041 RON
6.719.437 RON
4 dorm
143 m²
7.914.004 RON
6.719.437 RON
4 dorm
143 m²
6.719.437 RON
8.312.192 RON
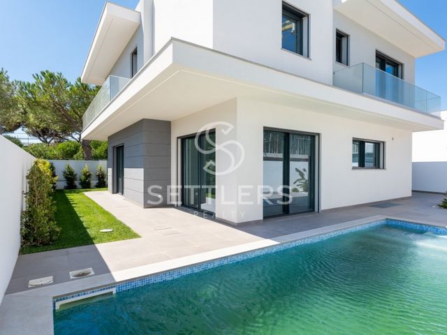
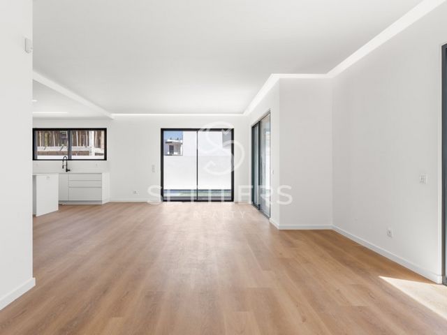
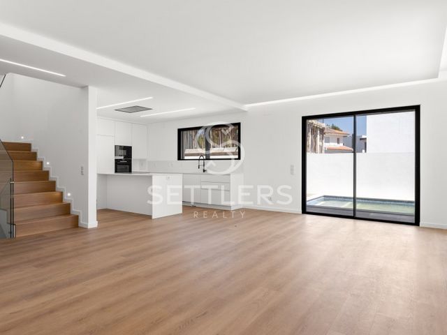
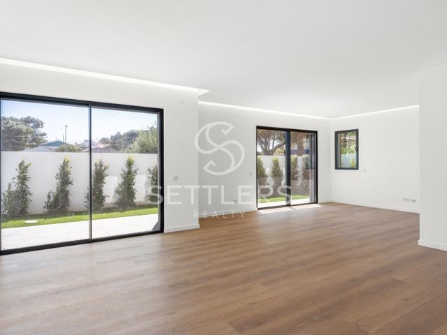
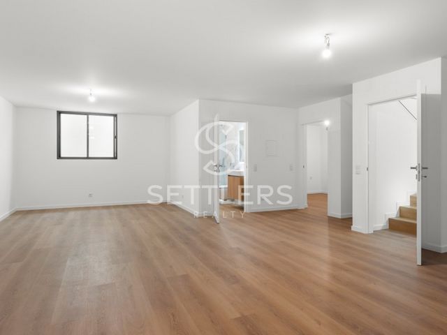
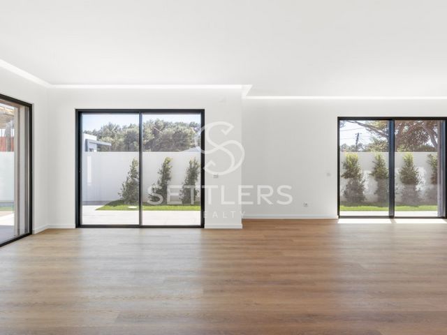
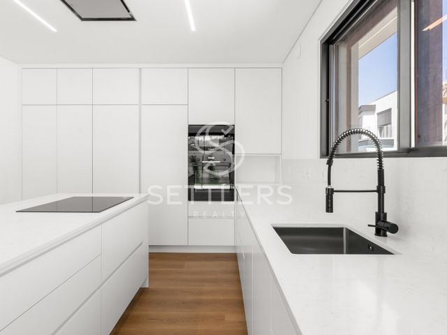
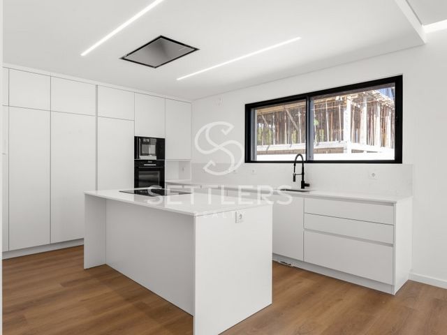
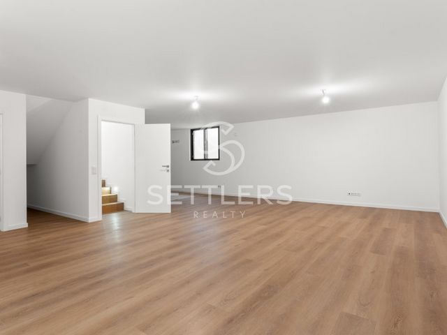
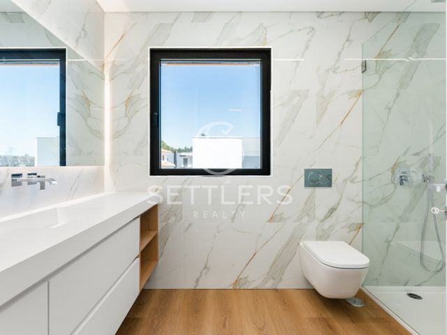
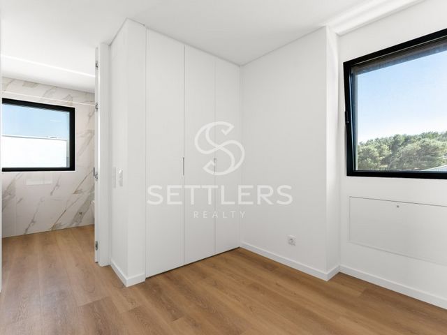
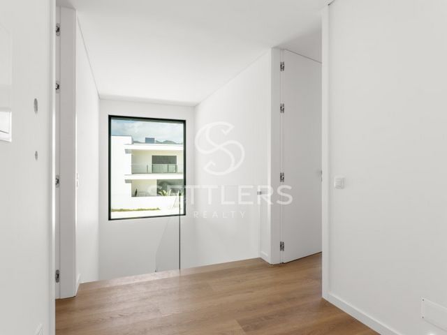
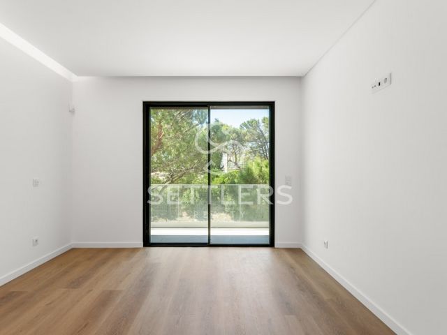
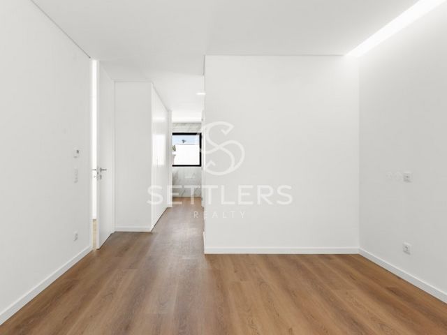
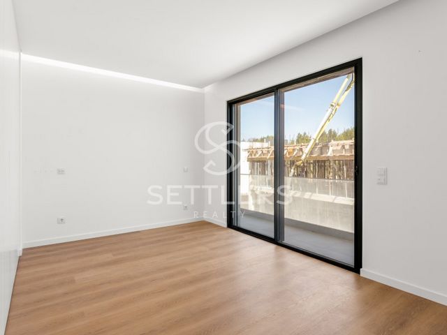
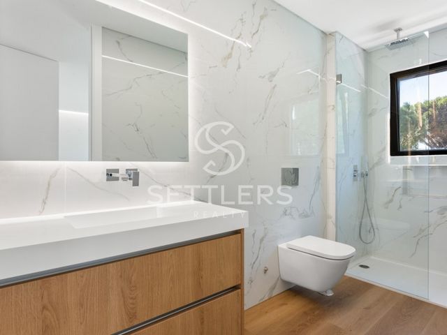
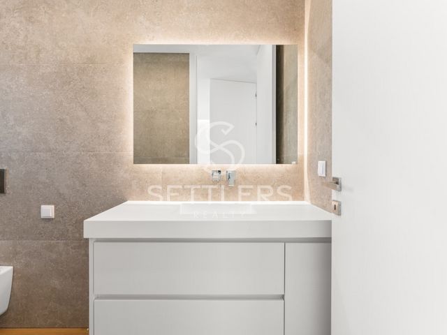
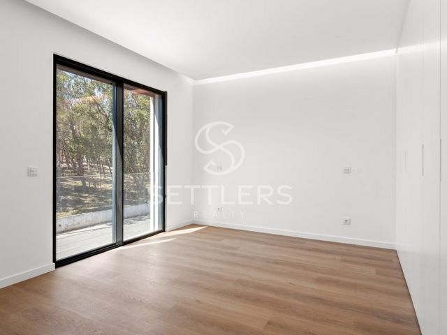
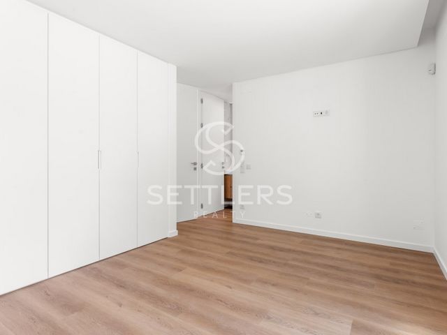
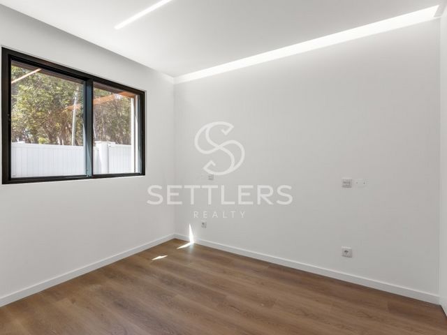
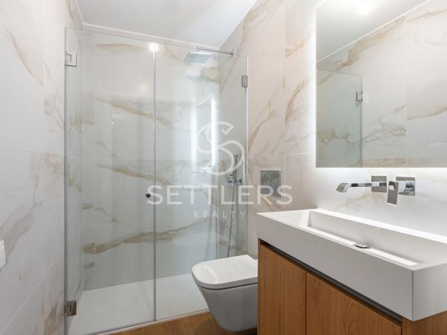
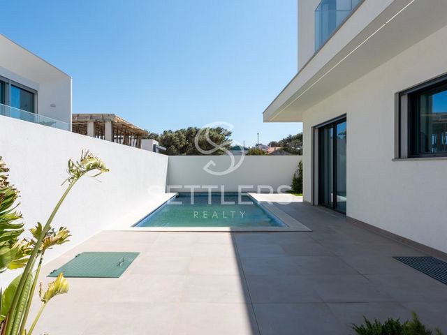
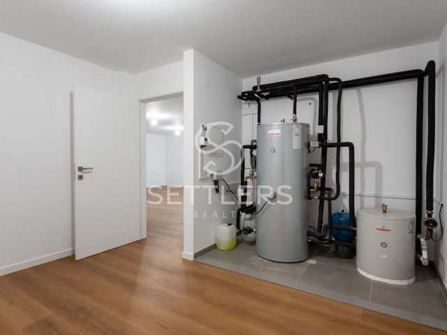
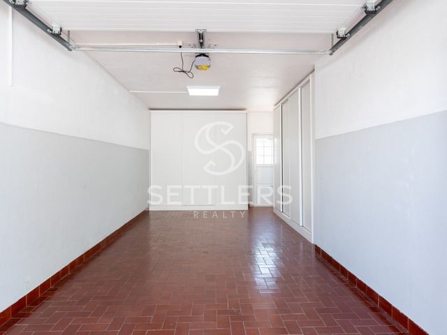
Ref. SR_487
#ref:SR_487 Vezi mai mult Vezi mai puțin New 4-bedroom house in a recent development located in Murches, just a few minutes from Guincho Beaches. With contemporary architecture, it was built with the quality and comfort its location demands.Bathed in natural light all day long thanks to its solar orientation and excellent design, it features large windows that create a bright and welcoming atmosphere in all rooms. Set on a 304.20m² plot with over 288.15m² of construction area, the house is spread over 3 floors as follows:Ground Floor: A living room (35.35m²) divided into two areas, oriented from east to west, ensuring unique brightness throughout the day, with access to the garden and a 19.5m² pool, seamlessly integrating the interior with the exterior space. The kitchen (15.3m²) is fully equipped with Bosch appliances and open-plan with the living room, allowing for the creation of distinct environments. On this floor, there is also a bedroom/office (9.10m²) and a guest WC (2.15m²).Upper Floor: Two suites (19.4m² and 19.55m²) with balconies, both with wardrobes and fully equipped bathrooms with shower and window. Master Suite (30.3m²) with a walk-in closet and a terrace (13.45m²).Lower Floor: A multi-purpose space (64.40m²) with natural light, which can be converted into a gym, spa, cinema room, or games room, a full bathroom, and a laundry room (10.35m²).The house is equipped with underfloor heating, central vacuum system, pre-installation for air conditioning, electric shutters, and double glazing. It also includes a garage for 1 car and space for 2 more cars. Outdoor deck (41m²) for leisure area.Energy Rating: A+
Ref. SR_487
#ref:SR_487 Nueva vivienda de 4 dormitorios en una urbanización reciente ubicada en Murches, a pocos minutos de las playas de Guincho. De arquitectura contemporánea, fue construida con la calidad y confort que su ubicación exige.Bañada por luz natural durante todo el día gracias a su orientación solar y excelente diseño, cuenta con amplias ventanas que proporcionan un ambiente luminoso y acogedor en todos los espacios. Situada en un terreno de 304,20m² y con más de 288,15m² de área construida, está distribuida en 3 plantas de la siguiente manera:Planta baja: Sala de estar (35,35m²) dividida en dos ambientes, orientada de este a oeste, lo que garantiza una luminosidad única durante todo el día, con acceso al jardín y piscina de 19,5m², integrando perfectamente el interior con el espacio exterior. Cocina completamente equipada 'Bosch' de 15,3m² en concepto abierto con la sala de estar, lo que permite crear ambientes diferenciados. En la misma planta encontramos un dormitorio/oficina de 9,10m² y un aseo de cortesía (2,15m²).Planta superior: Dos suites (19,4m² y 19,55m²) con balcón, ambas con armarios empotrados y baños completos con ducha y ventana. Suite principal (30,3m²) con vestidor y terraza (13,45m²).Planta inferior: Espacio polivalente (64,40m²), con luz natural, que se puede convertir en gimnasio, spa, sala de cine o sala de juegos, un baño completo y una lavandería (10,35m²).La casa está equipada con calefacción por suelo radiante, sistema de aspiración central, preinstalación de aire acondicionado, persianas eléctricas y ventanas de doble acristalamiento. También cuenta con un garaje para 1 coche y espacio para 2 coches más. Deck exterior (41m²) para zona de ocio.Certificación energética: A+
Ref. SR_487
#ref:SR_487 Nouvelle maison de 4 chambres dans un lotissement récent situé à Murches, à quelques minutes des plages de Guincho. D'architecture contemporaine, elle a été construite avec la qualité et le confort que son emplacement exige.Baignée de lumière naturelle toute la journée grâce à son orientation solaire et à son excellent design, elle dispose de grandes fenêtres qui créent une atmosphère lumineuse et accueillante dans tous les espaces. Située sur un terrain de 304,20m² et avec plus de 288,15m² de surface de construction, la maison est répartie sur 3 étages comme suit :Rez-de-chaussée : Salon (35,35m²) divisé en deux espaces, orienté est-ouest, ce qui lui confère une luminosité exceptionnelle tout au long de la journée, avec accès au jardin et à la piscine de 19,5m², intégrant parfaitement l'intérieur et l'extérieur. Cuisine entièrement équipée 'Bosch' de 15,3m² en open-space avec le salon, permettant la création de différents environnements. À ce niveau, on trouve également une chambre/bureau de 9,10m² et des toilettes pour invités (2,15m²).Étage supérieur : Deux suites (19,4m² et 19,55m²) avec balcon, toutes deux avec placards et salles de bains complètes avec douche et fenêtre. Suite parentale (30,3m²) avec dressing et terrasse (13,45m²).Étage inférieur : Espace polyvalent (64,40m²), avec lumière naturelle, pouvant être transformé en salle de sport, spa, salle de cinéma ou salle de jeux, une salle de bains complète et une buanderie (10,35m²).La maison est équipée de chauffage par le sol, aspiration centralisée, pré-installation de climatisation, volets électriques et double vitrage. Elle dispose également d'un garage pour 1 voiture et d'un espace pour 2 autres voitures. Terrasse extérieure (41m²) pour espace de loisirs.Classe énergétique : A+
Réf. SR_487
Performance Énergétique: A+
#ref:SR_487 New 4-bedroom house in a recent development located in Murches, just a few minutes from Guincho Beaches. With contemporary architecture, it was built with the quality and comfort its location demands.Bathed in natural light all day long thanks to its solar orientation and excellent design, it features large windows that create a bright and welcoming atmosphere in all rooms. Set on a 304.20m² plot with over 288.15m² of construction area, the house is spread over 3 floors as follows:Ground Floor: A living room (35.35m²) divided into two areas, oriented from east to west, ensuring unique brightness throughout the day, with access to the garden and a 19.5m² pool, seamlessly integrating the interior with the exterior space. The kitchen (15.3m²) is fully equipped with Bosch appliances and open-plan with the living room, allowing for the creation of distinct environments. On this floor, there is also a bedroom/office (9.10m²) and a guest WC (2.15m²).Upper Floor: Two suites (19.4m² and 19.55m²) with balconies, both with wardrobes and fully equipped bathrooms with shower and window. Master Suite (30.3m²) with a walk-in closet and a terrace (13.45m²).Lower Floor: A multi-purpose space (64.40m²) with natural light, which can be converted into a gym, spa, cinema room, or games room, a full bathroom, and a laundry room (10.35m²).The house is equipped with underfloor heating, central vacuum system, pre-installation for air conditioning, electric shutters, and double glazing. It also includes a garage for 1 car and space for 2 more cars. Outdoor deck (41m²) for leisure area.Energy Rating: A+
Ref. SR_487
#ref:SR_487 New 4-bedroom house in a recent development located in Murches, just a few minutes from Guincho Beaches. With contemporary architecture, it was built with the quality and comfort its location demands.Bathed in natural light all day long thanks to its solar orientation and excellent design, it features large windows that create a bright and welcoming atmosphere in all rooms. Set on a 304.20m² plot with over 288.15m² of construction area, the house is spread over 3 floors as follows:Ground Floor: A living room (35.35m²) divided into two areas, oriented from east to west, ensuring unique brightness throughout the day, with access to the garden and a 19.5m² pool, seamlessly integrating the interior with the exterior space. The kitchen (15.3m²) is fully equipped with Bosch appliances and open-plan with the living room, allowing for the creation of distinct environments. On this floor, there is also a bedroom/office (9.10m²) and a guest WC (2.15m²).Upper Floor: Two suites (19.4m² and 19.55m²) with balconies, both with wardrobes and fully equipped bathrooms with shower and window. Master Suite (30.3m²) with a walk-in closet and a terrace (13.45m²).Lower Floor: A multi-purpose space (64.40m²) with natural light, which can be converted into a gym, spa, cinema room, or games room, a full bathroom, and a laundry room (10.35m²).The house is equipped with underfloor heating, central vacuum system, pre-installation for air conditioning, electric shutters, and double glazing. It also includes a garage for 1 car and space for 2 more cars. Outdoor deck (41m²) for leisure area.Energy Rating: A+
Ref. SR_487
#ref:SR_487 Moradia T4 nova em urbanização recente localizada em Murches a poucos minutos das Praias do Guincho. De arquitetura contemporânea, foi construída com a qualidade e conforto que a sua localização exige.
Banhada por luz natural durante todo o dia graças à sua orientação solar e excelente design, conta com amplas janelas que proporcionam um ambiente luminoso e acolhedor em todos os espaços. Inserida em terreno de 304,20m2 e mais de 288,15m2 de área de construção, encontra-se dividida por 3 pisos da seguinte forma:
Piso Térreo:
Sala (35.35m2) dividida em dois ambientes, orientada de nascente a poente, que lhe confere uma luminosidade ímpar durante todo o dia, com acesso ao jardim e piscina de 19,5m2, integrando perfeitamente o interior com o espaço exterior. Cozinha totalmente equipada ' Bosch ' de 15,3m2 equipada e em open-space com a sala, que lhe permite a criação de ambientes distintos. No mesmo piso encontramos 1 quarto / escritório de 9,10m2 e WC social (2.15m2).
Piso Superior:
Duas suítes (19,4m2 e 19,55m2) com varanda, ambas com roupeiros e WC´s completos com base de duche e janela. Master Suite (30,3m2) com closet e terraço (13,45m2).
Piso inferior:
Espaço multi-usos (64,40m2), com luz natural, que pode converter em ginásio, spa, sala de cinema ou salão de jogos, WC completo e lavandaria (10,35m2).
Moradia equipada com pavimento radiante, aspiração central, pré-instalação de ar condicionado, estores elétricos e vidros duplos. Conta ainda com garagem box para 1 carro e espaço para mais 2 carros. Deck exterior (41m2) para zona de lazer. Classificação Energética: A+
Ref. ª SR_487New 4-bedroom house in a recent development located in Murches, just a few minutes from Guincho Beaches. With contemporary architecture, it was built with the quality and comfort its location demands.Bathed in natural light all day long thanks to its solar orientation and excellent design, it features large windows that create a bright and welcoming atmosphere in all rooms. Set on a 304.20m² plot with over 288.15m² of construction area, the house is spread over 3 floors as follows:Ground Floor: A living room (35.35m²) divided into two areas, oriented from east to west, ensuring unique brightness throughout the day, with access to the garden and a 19.5m² pool, seamlessly integrating the interior with the exterior space. The kitchen (15.3m²) is fully equipped with Bosch appliances and open-plan with the living room, allowing for the creation of distinct environments. On this floor, there is also a bedroom/office (9.10m²) and a guest WC (2.15m²).Upper Floor: Two suites (19.4m² and 19.55m²) with balconies, both with wardrobes and fully equipped bathrooms with shower and window. Master Suite (30.3m²) with a walk-in closet and a terrace (13.45m²).Lower Floor: A multi-purpose space (64.40m²) with natural light, which can be converted into a gym, spa, cinema room, or games room, a full bathroom, and a laundry room (10.35m²).The house is equipped with underfloor heating, central vacuum system, pre-installation for air conditioning, electric shutters, and double glazing. It also includes a garage for 1 car and space for 2 more cars. Outdoor deck (41m²) for leisure area.Energy Rating: A+
Ref. SR_487
#ref:SR_487 New 4-bedroom house in a recent development located in Murches, just a few minutes from Guincho Beaches. With contemporary architecture, it was built with the quality and comfort its location demands.Bathed in natural light all day long thanks to its solar orientation and excellent design, it features large windows that create a bright and welcoming atmosphere in all rooms. Set on a 304.20m² plot with over 288.15m² of construction area, the house is spread over 3 floors as follows:Ground Floor: A living room (35.35m²) divided into two areas, oriented from east to west, ensuring unique brightness throughout the day, with access to the garden and a 19.5m² pool, seamlessly integrating the interior with the exterior space. The kitchen (15.3m²) is fully equipped with Bosch appliances and open-plan with the living room, allowing for the creation of distinct environments. On this floor, there is also a bedroom/office (9.10m²) and a guest WC (2.15m²).Upper Floor: Two suites (19.4m² and 19.55m²) with balconies, both with wardrobes and fully equipped bathrooms with shower and window. Master Suite (30.3m²) with a walk-in closet and a terrace (13.45m²).Lower Floor: A multi-purpose space (64.40m²) with natural light, which can be converted into a gym, spa, cinema room, or games room, a full bathroom, and a laundry room (10.35m²).The house is equipped with underfloor heating, central vacuum system, pre-installation for air conditioning, electric shutters, and double glazing. It also includes a garage for 1 car and space for 2 more cars. Outdoor deck (41m²) for leisure area.Energy Rating: A+
Ref. SR_487
#ref:SR_487 New 4-bedroom house in a recent development located in Murches, just a few minutes from Guincho Beaches. With contemporary architecture, it was built with the quality and comfort its location demands.Bathed in natural light all day long thanks to its solar orientation and excellent design, it features large windows that create a bright and welcoming atmosphere in all rooms. Set on a 304.20m² plot with over 288.15m² of construction area, the house is spread over 3 floors as follows:Ground Floor: A living room (35.35m²) divided into two areas, oriented from east to west, ensuring unique brightness throughout the day, with access to the garden and a 19.5m² pool, seamlessly integrating the interior with the exterior space. The kitchen (15.3m²) is fully equipped with Bosch appliances and open-plan with the living room, allowing for the creation of distinct environments. On this floor, there is also a bedroom/office (9.10m²) and a guest WC (2.15m²).Upper Floor: Two suites (19.4m² and 19.55m²) with balconies, both with wardrobes and fully equipped bathrooms with shower and window. Master Suite (30.3m²) with a walk-in closet and a terrace (13.45m²).Lower Floor: A multi-purpose space (64.40m²) with natural light, which can be converted into a gym, spa, cinema room, or games room, a full bathroom, and a laundry room (10.35m²).The house is equipped with underfloor heating, central vacuum system, pre-installation for air conditioning, electric shutters, and double glazing. It also includes a garage for 1 car and space for 2 more cars. Outdoor deck (41m²) for leisure area.Energy Rating: A+
Ref. SR_487
#ref:SR_487