9.857.083 RON
FOTOGRAFIILE SE ÎNCARCĂ...
Casă & Casă pentru o singură familie (De vânzare)
Referință:
VRYX-T98
/ sr_522
Referință:
VRYX-T98
Țară:
PT
Regiune:
Lisboa
Oraș:
Cascais
Categorie:
Proprietate rezidențială
Tipul listării:
De vânzare
Tipul proprietății:
Casă & Casă pentru o singură familie
Subtip proprietate:
Casă decomandată
Construcție nouă:
Da
Dimensiuni proprietate:
272 m²
Dimensiuni teren:
350 m²
Dormitoare:
4
Băi:
6
Aer condiționat:
Da
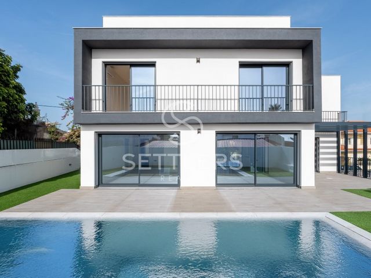
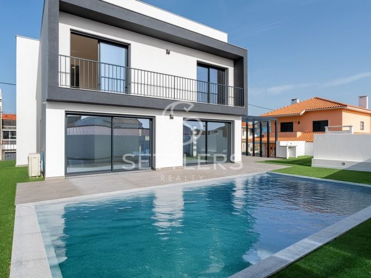
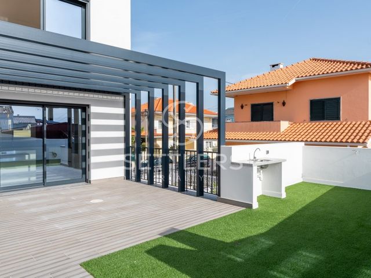
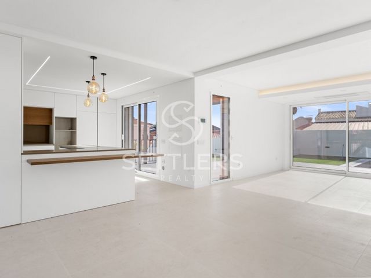
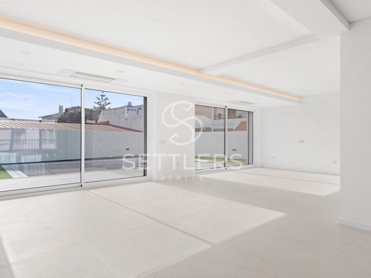
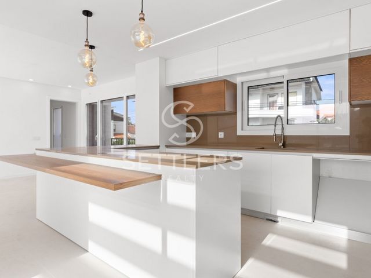
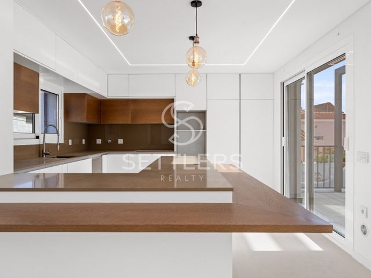
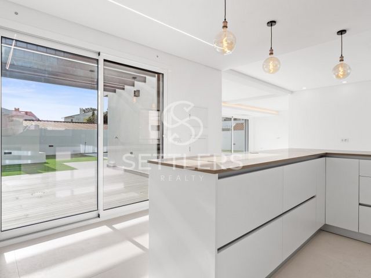
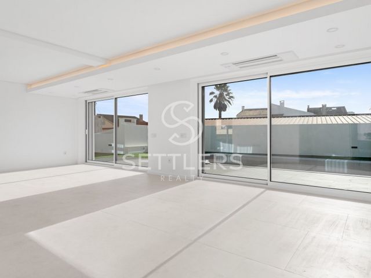
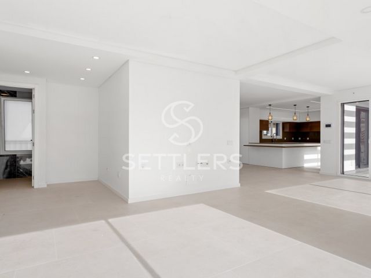
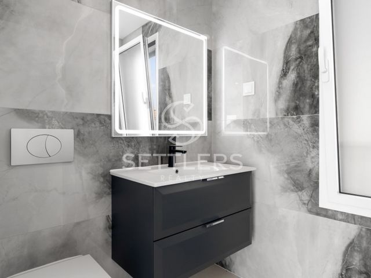
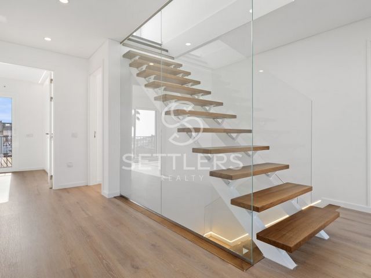
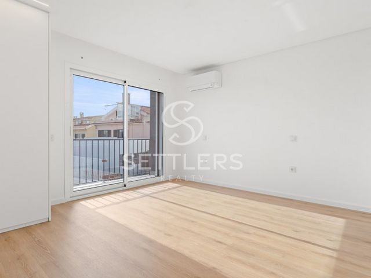
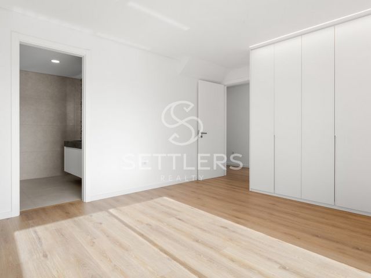
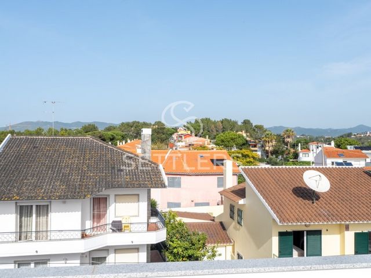
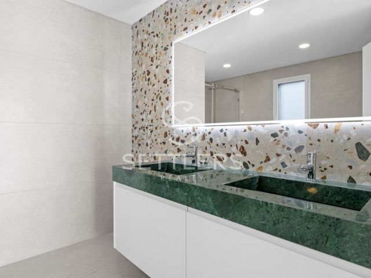
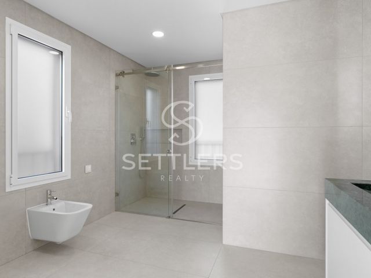
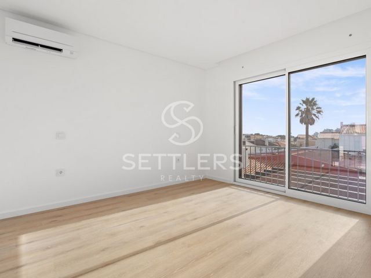
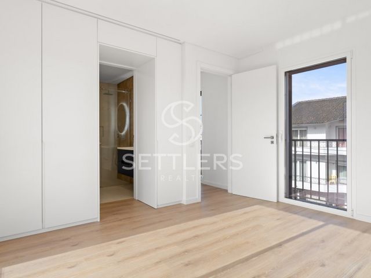
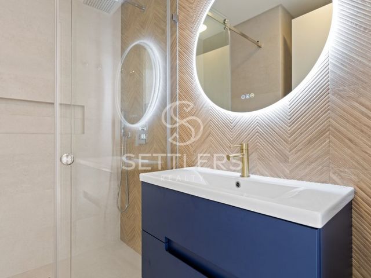
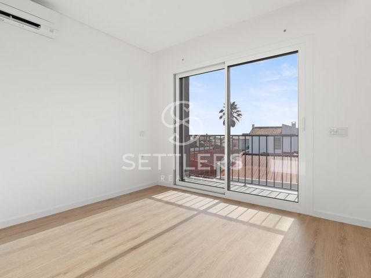
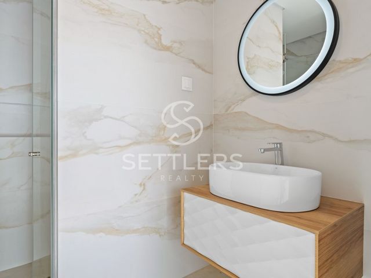
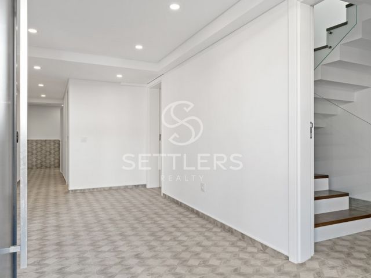
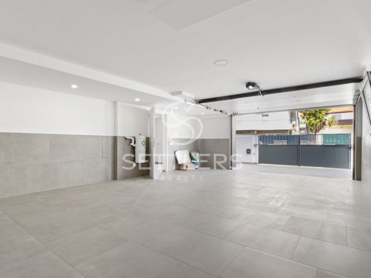
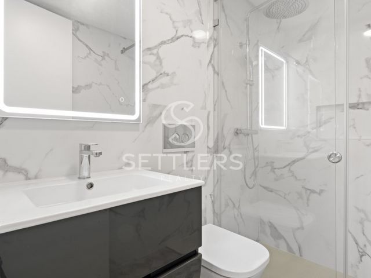
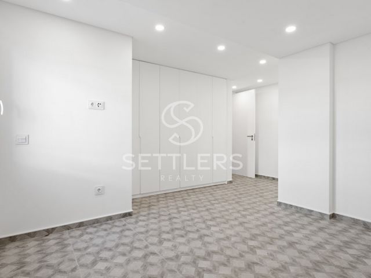
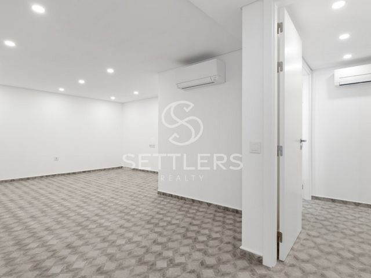
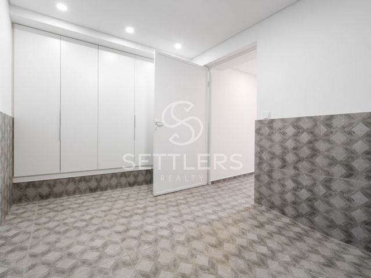
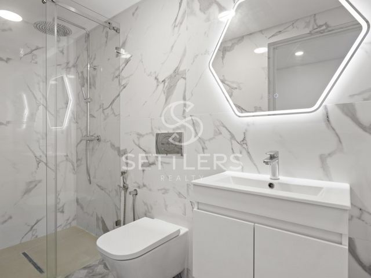
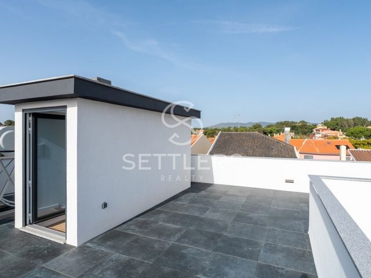
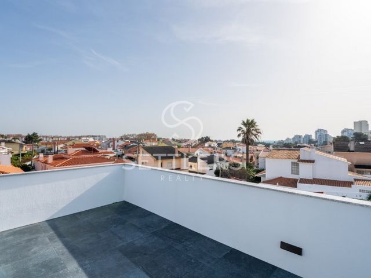
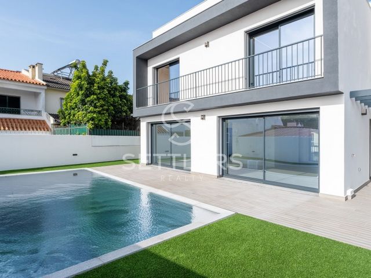
Ref.: SR_522
Energy Rating: A
#ref:SR_522 Vezi mai mult Vezi mai puțin New 4-Bedroom Detached Villa with Sea View, Contemporary Architecture, Located in a Quiet Residential Area in CobreSet on a 350 m² plot and with a total gross area of 272 m², the property is distributed across 3 floors as follows:Ground Floor: Entrance hall with guest WC, technical area, and direct access to a two-car garage, home cinema room (23.43 m²), and a suite (16.33 m²) with built-in wardrobe and a complete bathroom with shower base.First Floor: Living room (38.32 m²) with access to the garden with pool, barbecue area, and deck with lounge area and dining area, with direct access to the equipped kitchen, balcony, and guest WC.Second Floor: Hallway with balcony and access to the rooftop terrace. Master suite (32.96 m²) with balcony, built-in wardrobe, and complete bathroom with double sink, shower base, and window. Two suites (20.71 m² and 19.33 m²) with built-in wardrobes and bathrooms with shower base; one of the suites shares the balcony with the master suite.Equipped with air conditioning, double glazing, electric blinds, home automation, solar panels, and pre-installation for a lift.Easy access to shops, schools, services, the centre of Cascais, Quinta da Marinha, and CUF Cascais Hospital.Energy Certification: A
Ref.: SR_522
Energy Rating: A
#ref:SR_522 Chalet Independiente de 4 Dormitorios Nuevo con Vista al Mar, de Arquitectura Contemporánea, Ubicado en una Zona Residencial Tranquila en CobreSituada en una parcela de 350 m² y con un área bruta total de 272 m², la propiedad está distribuida en 3 plantas de la siguiente manera:Planta Baja: Hall de entrada con aseo de cortesía, zona técnica y acceso directo a garaje para 2 coches, sala de cine (23,43 m²) y suite (16,33 m²) con armario empotrado y baño completo con plato de ducha.Primera Planta: Salón (38,32 m²) con acceso al jardín con piscina, zona de barbacoa y deck con zona de estar y comedor, con acceso directo a la cocina equipada, balcón y aseo de cortesía.Segunda Planta: Hall con balcón y acceso a la terraza en la azotea de la vivienda. Suite principal (32,96 m²) con balcón, armario empotrado y baño completo con lavabo doble, plato de ducha y ventana. Dos suites (20,71 m² y 19,33 m²) con armario empotrado y baño con plato de ducha; una de las suites comparte el balcón con la suite principal.Equipada con aire acondicionado, doble acristalamiento, persianas eléctricas, domótica, paneles solares y preinstalación para ascensor.Fácil acceso a comercios, colegios y servicios, al centro de Cascais, Quinta da Marinha y al Hospital CUF Cascais.Certificación Energética: A
Ref.: SR_522
#ref:SR_522 Villa Individuelle Neuve de 4 Chambres avec Vue Mer, Architecture Contemporaine, Située dans un Quartier Résidentiel Calme à CobreImplantée sur un terrain de 350 m² et avec une surface brute totale de 272 m², la maison est répartie sur 3 niveaux comme suit :Rez-de-chaussée : Hall d'entrée avec WC invités, espace technique et accès direct à un garage pour 2 voitures, salle de cinéma (23,43 m²) et suite (16,33 m²) avec placard et salle de bains complète avec douche.Premier étage : Salon (38,32 m²) avec accès au jardin avec piscine, barbecue et terrasse avec coin salon et coin repas, accès direct à la cuisine équipée, balcon et WC invités.Deuxième étage : Hall avec balcon et accès à la terrasse sur le toit de la maison. Suite principale (32,96 m²) avec balcon, placard et salle de bains complète avec double vasque, douche et fenêtre. Deux suites (20,71 m² et 19,33 m²) avec placard et salle de bains avec douche ; l'une des suites partage le balcon avec la suite principale.Équipée de la climatisation, double vitrage, volets électriques, domotique, panneaux solaires et pré-installation pour ascenseur.Accès facile aux commerces, écoles et services, au centre de Cascais, à Quinta da Marinha et à l'Hôpital CUF Cascais.Classe énergétique : A
Réf. : SR_522
Performance Énergétique: A
#ref:SR_522 New 4-Bedroom Detached Villa with Sea View, Contemporary Architecture, Located in a Quiet Residential Area in CobreSet on a 350 m² plot and with a total gross area of 272 m², the property is distributed across 3 floors as follows:Ground Floor: Entrance hall with guest WC, technical area, and direct access to a two-car garage, home cinema room (23.43 m²), and a suite (16.33 m²) with built-in wardrobe and a complete bathroom with shower base.First Floor: Living room (38.32 m²) with access to the garden with pool, barbecue area, and deck with lounge area and dining area, with direct access to the equipped kitchen, balcony, and guest WC.Second Floor: Hallway with balcony and access to the rooftop terrace. Master suite (32.96 m²) with balcony, built-in wardrobe, and complete bathroom with double sink, shower base, and window. Two suites (20.71 m² and 19.33 m²) with built-in wardrobes and bathrooms with shower base; one of the suites shares the balcony with the master suite.Equipped with air conditioning, double glazing, electric blinds, home automation, solar panels, and pre-installation for a lift.Easy access to shops, schools, services, the centre of Cascais, Quinta da Marinha, and CUF Cascais Hospital.Energy Certification: A
Ref.: SR_522
Energy Rating: A
#ref:SR_522 New 4-Bedroom Detached Villa with Sea View, Contemporary Architecture, Located in a Quiet Residential Area in CobreSet on a 350 m² plot and with a total gross area of 272 m², the property is distributed across 3 floors as follows:Ground Floor: Entrance hall with guest WC, technical area, and direct access to a two-car garage, home cinema room (23.43 m²), and a suite (16.33 m²) with built-in wardrobe and a complete bathroom with shower base.First Floor: Living room (38.32 m²) with access to the garden with pool, barbecue area, and deck with lounge area and dining area, with direct access to the equipped kitchen, balcony, and guest WC.Second Floor: Hallway with balcony and access to the rooftop terrace. Master suite (32.96 m²) with balcony, built-in wardrobe, and complete bathroom with double sink, shower base, and window. Two suites (20.71 m² and 19.33 m²) with built-in wardrobes and bathrooms with shower base; one of the suites shares the balcony with the master suite.Equipped with air conditioning, double glazing, electric blinds, home automation, solar panels, and pre-installation for a lift.Easy access to shops, schools, services, the centre of Cascais, Quinta da Marinha, and CUF Cascais Hospital.Energy Certification: A
Ref.: SR_522
Energy Rating: A
#ref:SR_522 Moradia isolada T4 nova com vista mar, de arquitetura contemporânea, localizada em zona residencial calma no Cobre.Inserida em lote de terreno de 350 m² e com 272 m² de área bruta privativa, encontra-se distribuída por 3 pisos da seguinte forma:Piso térreo: Hall de entrada com WC social, zona de técnica e acesso direto a garagem para 2 carros, sala de cinema (23,43 m²) e suíte (16,33 m²) com roupeiro e WC completo com base duche.Primeiro piso: Sala de estar (38,32 m²) com acesso ao jardim com piscina, churrasqueira e deck com zona lounge e zona de refeições com acesso direto por cozinha equipada com varanda e WC social.Segundo piso: Hall com varanda e acesso a terraço na cobertura da moradia, master suíte (32,96 m²) com varanda, roupeiro e WC completo com lavatório duplo, base de duche e janela, 2 suítes (20,71 m² e 19,33 m²) com roupeiro e WC com base de duche, sendo que uma partilha a varanda com a master suíte.Equipada com ar condicionado, vidros duplos e estores elétricos, domótica, painéis solares e pré-instalação para elevador.Facilidade de acesso a comércio, escolas e serviços, centro de Cascais, Quinta da Marinha e Hospital CUF CascaisClassificação Energética: A
Ref.ª SR_522New 4-Bedroom Detached Villa with Sea View, Contemporary Architecture, Located in a Quiet Residential Area in CobreSet on a 350 m² plot and with a total gross area of 272 m², the property is distributed across 3 floors as follows:Ground Floor: Entrance hall with guest WC, technical area, and direct access to a two-car garage, home cinema room (23.43 m²), and a suite (16.33 m²) with built-in wardrobe and a complete bathroom with shower base.First Floor: Living room (38.32 m²) with access to the garden with pool, barbecue area, and deck with lounge area and dining area, with direct access to the equipped kitchen, balcony, and guest WC.Second Floor: Hallway with balcony and access to the rooftop terrace. Master suite (32.96 m²) with balcony, built-in wardrobe, and complete bathroom with double sink, shower base, and window. Two suites (20.71 m² and 19.33 m²) with built-in wardrobes and bathrooms with shower base; one of the suites shares the balcony with the master suite.Equipped with air conditioning, double glazing, electric blinds, home automation, solar panels, and pre-installation for a lift.Easy access to shops, schools, services, the centre of Cascais, Quinta da Marinha, and CUF Cascais Hospital.Energy Certification: A
Ref.: SR_522
#ref:SR_522 New 4-Bedroom Detached Villa with Sea View, Contemporary Architecture, Located in a Quiet Residential Area in CobreSet on a 350 m² plot and with a total gross area of 272 m², the property is distributed across 3 floors as follows:Ground Floor: Entrance hall with guest WC, technical area, and direct access to a two-car garage, home cinema room (23.43 m²), and a suite (16.33 m²) with built-in wardrobe and a complete bathroom with shower base.First Floor: Living room (38.32 m²) with access to the garden with pool, barbecue area, and deck with lounge area and dining area, with direct access to the equipped kitchen, balcony, and guest WC.Second Floor: Hallway with balcony and access to the rooftop terrace. Master suite (32.96 m²) with balcony, built-in wardrobe, and complete bathroom with double sink, shower base, and window. Two suites (20.71 m² and 19.33 m²) with built-in wardrobes and bathrooms with shower base; one of the suites shares the balcony with the master suite.Equipped with air conditioning, double glazing, electric blinds, home automation, solar panels, and pre-installation for a lift.Easy access to shops, schools, services, the centre of Cascais, Quinta da Marinha, and CUF Cascais Hospital.Energy Certification: A
Ref.: SR_522
Energy Rating: A
#ref:SR_522 New 4-Bedroom Detached Villa with Sea View, Contemporary Architecture, Located in a Quiet Residential Area in CobreSet on a 350 m² plot and with a total gross area of 272 m², the property is distributed across 3 floors as follows:Ground Floor: Entrance hall with guest WC, technical area, and direct access to a two-car garage, home cinema room (23.43 m²), and a suite (16.33 m²) with built-in wardrobe and a complete bathroom with shower base.First Floor: Living room (38.32 m²) with access to the garden with pool, barbecue area, and deck with lounge area and dining area, with direct access to the equipped kitchen, balcony, and guest WC.Second Floor: Hallway with balcony and access to the rooftop terrace. Master suite (32.96 m²) with balcony, built-in wardrobe, and complete bathroom with double sink, shower base, and window. Two suites (20.71 m² and 19.33 m²) with built-in wardrobes and bathrooms with shower base; one of the suites shares the balcony with the master suite.Equipped with air conditioning, double glazing, electric blinds, home automation, solar panels, and pre-installation for a lift.Easy access to shops, schools, services, the centre of Cascais, Quinta da Marinha, and CUF Cascais Hospital.Energy Certification: A
Ref.: SR_522
Energy Rating: A
#ref:SR_522