15.981.954 RON
8 cam
460 m²
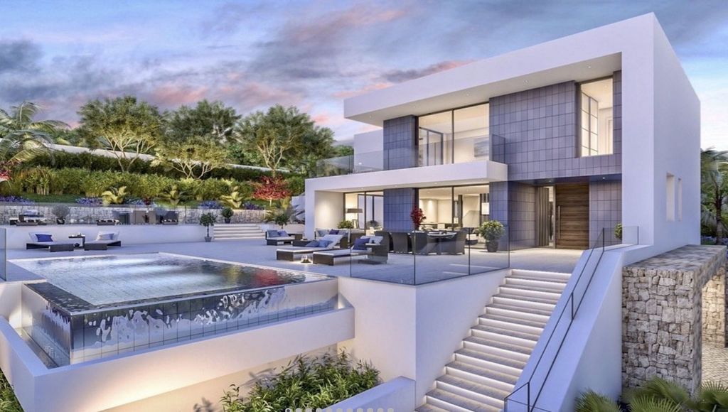
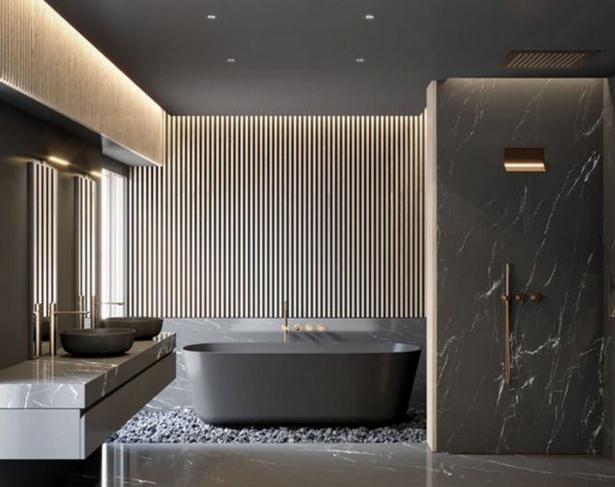
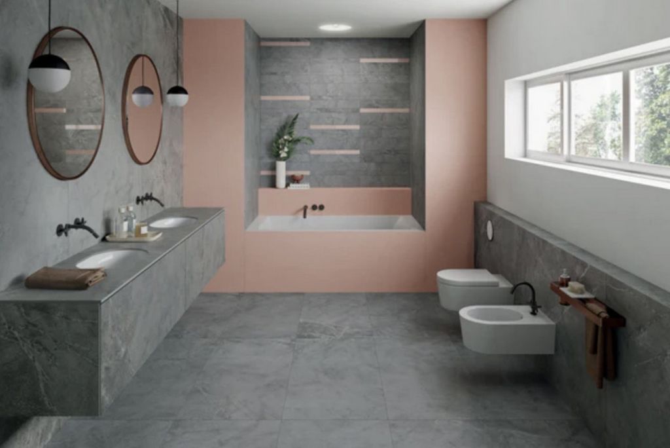
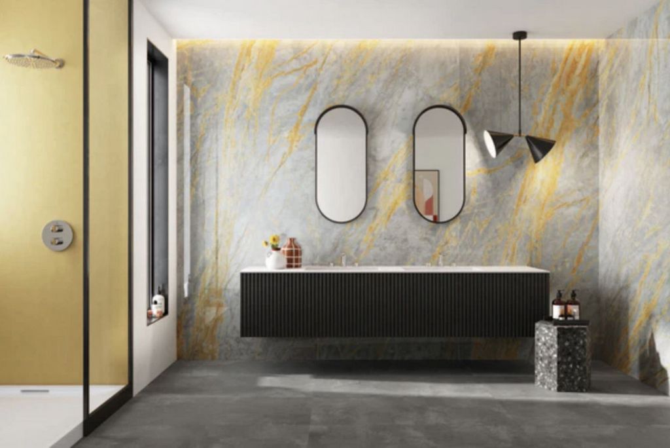
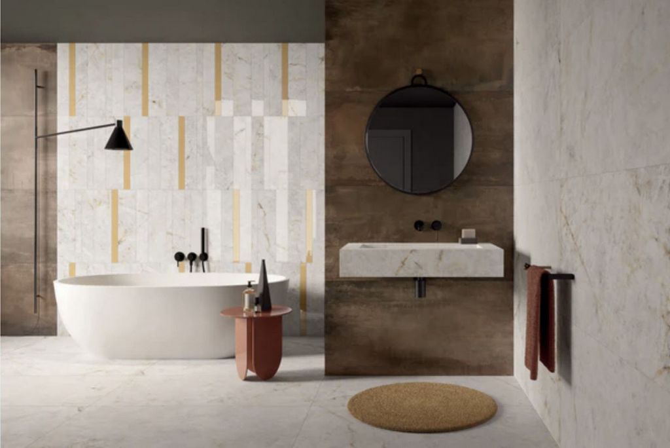
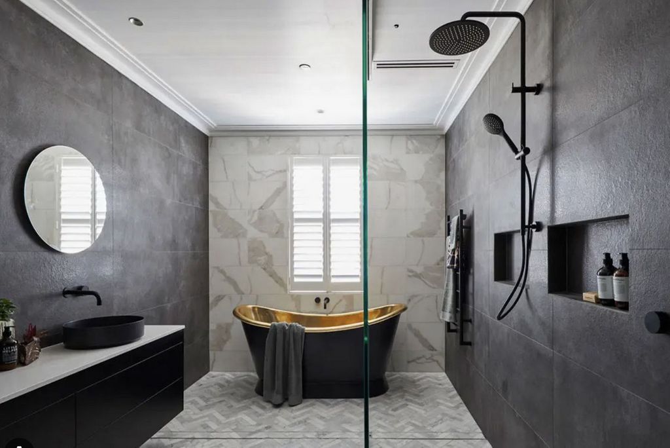
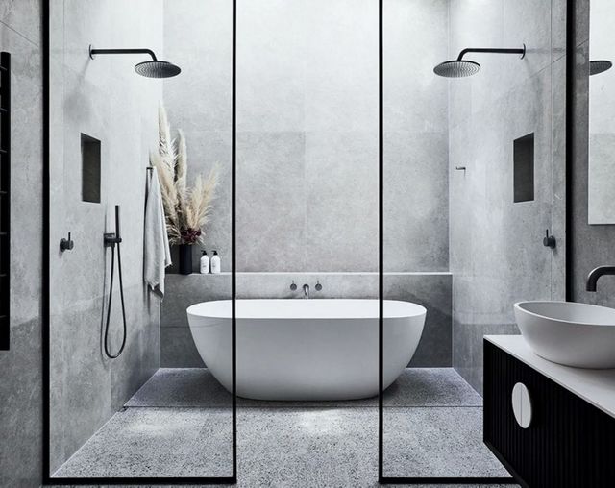
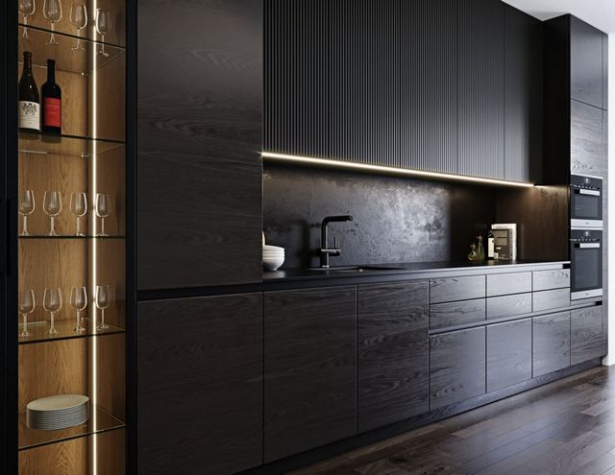
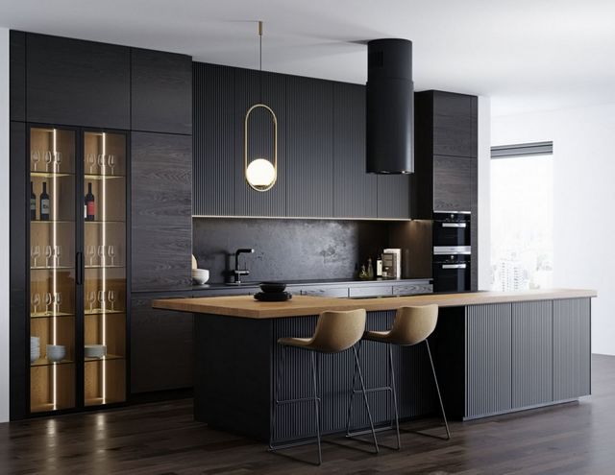
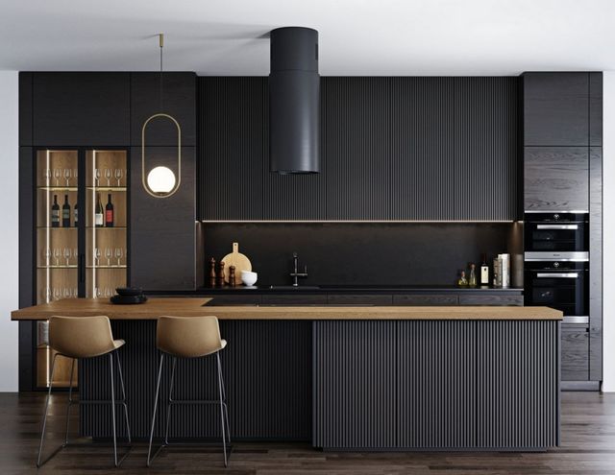
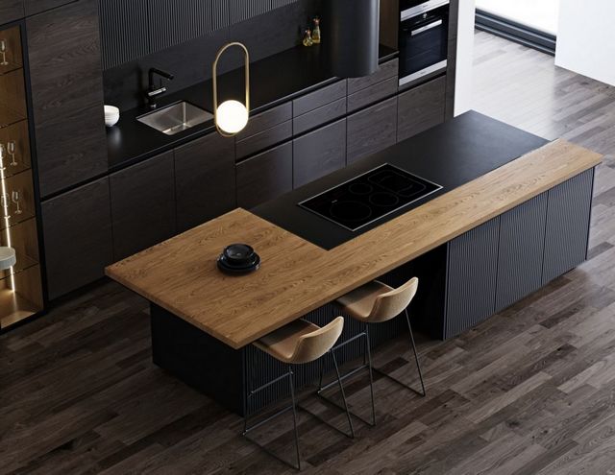
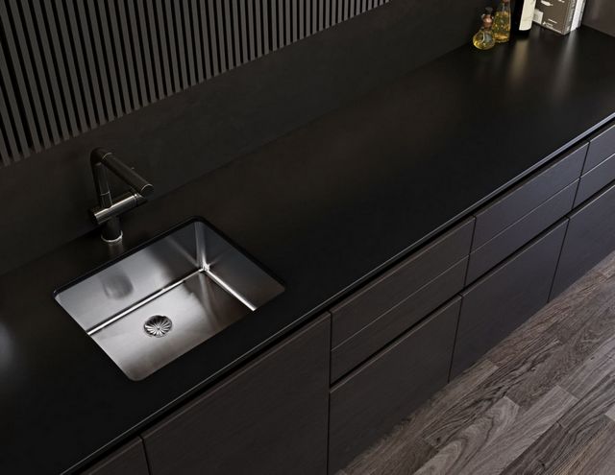
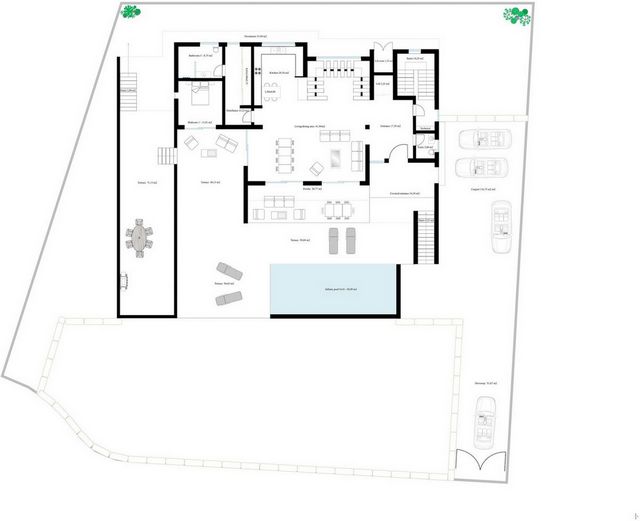
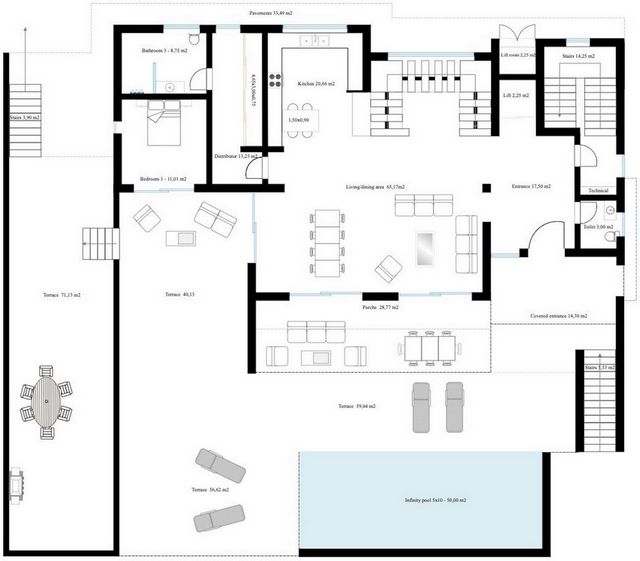
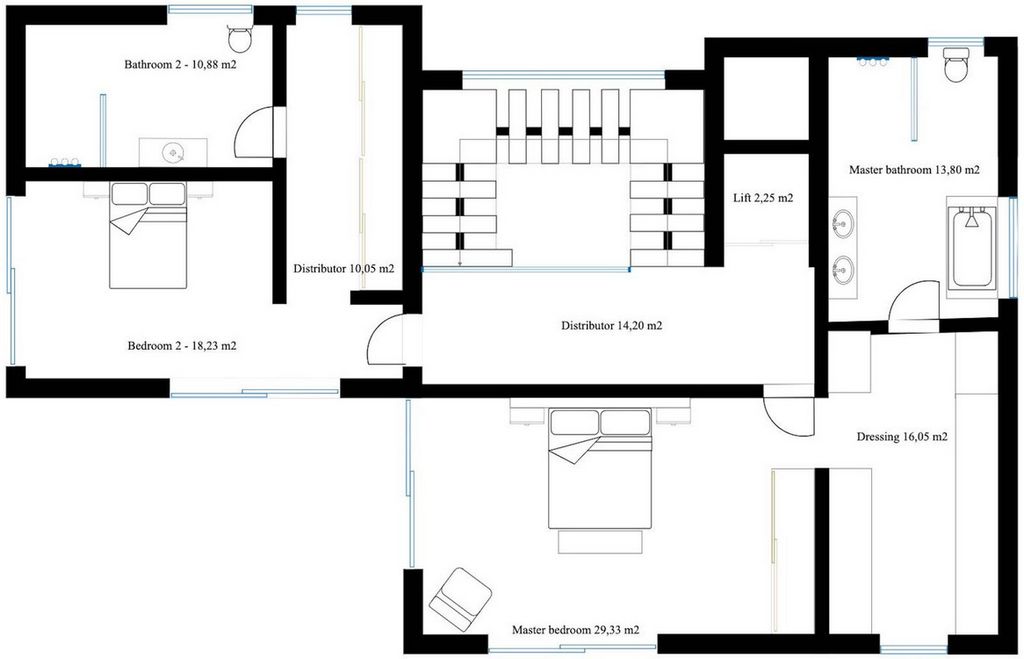
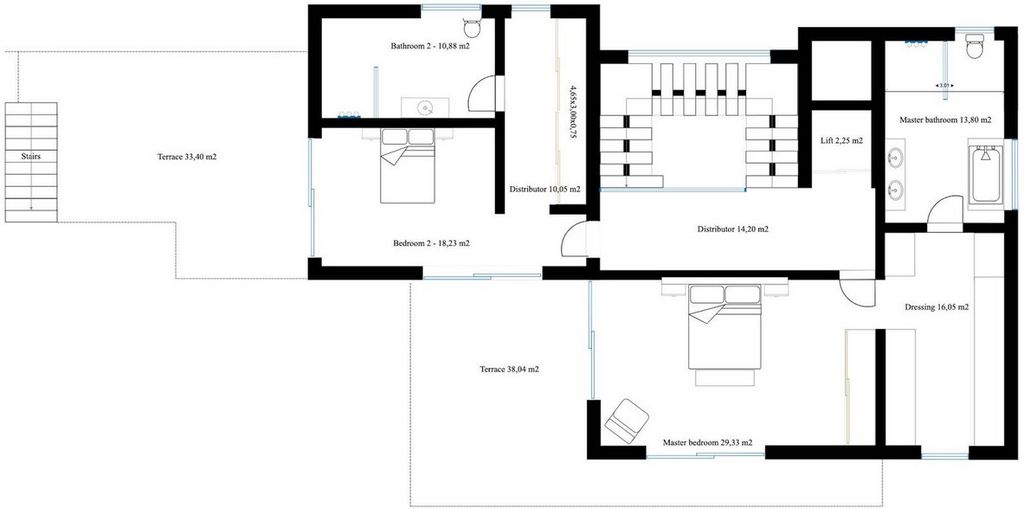
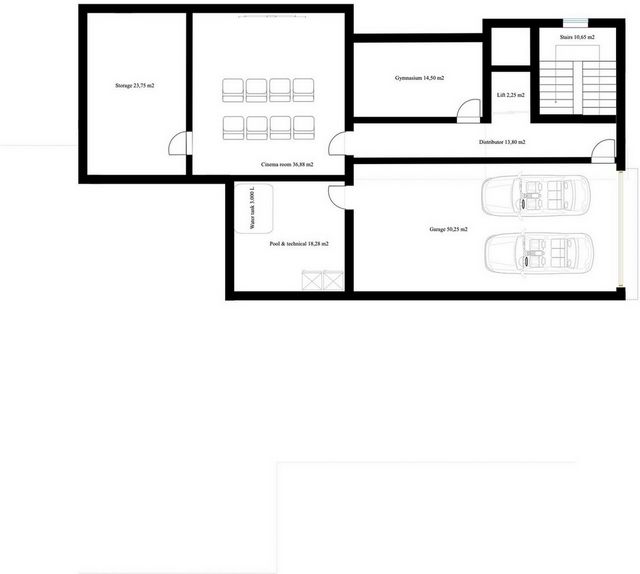
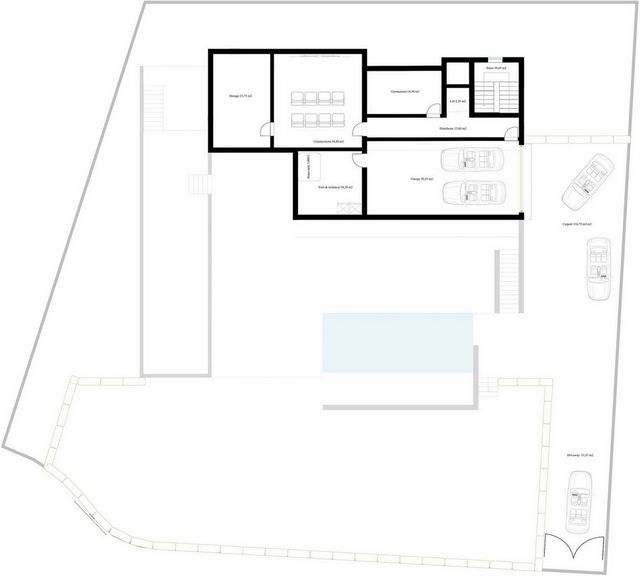
OFF-PLAN – ECOLOGICAL LUXURY CONTEMPORARY VILLA - KEY-IN-HAND PROJECT – LAS CHAPAS – MARBELLA and consisting of out 3/ bedrooms with 3/4 ensuite bathrooms and 1 guest toilet.Ground floor: covered entrance, entrance, guest toilet, staircase and lift to the basement/garage, elevator room, living/dining area, staircase to the 1st floor, big open plan kitchen, distributor with build-in wardrobe, and a double bedroom with ensuite bathroom. There are plenty of covered terraces, terraces, and sitting areas with a heated infinity pool.First floor: the elevator or staircase brings you to the first floor with the distributor, a double bedroom with the distributor, and a build-in wardrobe and ensuite bathroom. On the other side of the villa, you have the master bedroom with a dressing and master bedroom. Both bedrooms have access to a private terrace.Square meters on the floor plans are useful square meters. If you need a fourth bedroom with a bathroom this would be easy to create in the basement with an English patio to get natural light without any extra cost to the client!Basement/garage: garage, distributor, elevator, gymnasium, technical room, cinema room and storage room.Clients can still adapt the outside and floor plans of the villa according to their preferences.Some of the specifications:- High quality windows with glass of 5+5/16/6+6- Fully fitted kitchen with aluminum frame doors and covered with COVERLAM- White goods from BOSCH- Aerothermie/airconditioning- Underfloor heating- Bathrooms from ROCA – GEBERIT – VILLEROY BOCH or similar- Bathroom walls fitted out with COVERLAN wall plates of 1200x2700- Interior and exterior floor with high quality tiles from GRESPANIA 600X600 -800X800 – 1200X1200- Exterior wall cladding from COVERLAM- Elevator from Schindler- 20 voltaic panels- 2 batteries of 10kW each- Car chargerIncluded are plot, project, licenses, first occupation licenses and full construction.Pictures of kitchen and bathrooms are just examples of how it could be! Final choice will be that from the client!We are a construction company, Key-in-Hand, that can design and construct any possibility you can think of. If you do not see a design of us that you like we design a totally new villa for you according to your ideas and input.Although we prefer to construct ecological building, we can construct from traditional construction to ecological constructions it all depends on you. Vezi mai mult Vezi mai puțin SOBRE PLANO - VILLA CONTEMPORANEA DE LUJO ECOLÓGICO - PROYECTO LLAVE EN MANO - LAS CHAPAS - MARBELLA y consta de 3/ dormitorios con 3/4 baños ensuite y 1 aseo de invitados.Planta baja: entrada cubierta, recibidor, aseo de invitados, escalera y ascensor al sótano/garaje, cuarto de ascensor, salón/comedor, escalera a la 1ª planta, gran cocina americana, distribuidor con armario empotrado y un dormitorio doble con baño ensuite. Hay un montón de terrazas cubiertas, terrazas y zonas de estar con una piscina infinita climatizada.Primera planta: el ascensor o la escalera te llevan a la primera planta con el distribuidor, un dormitorio doble con el distribuidor, y un armario empotrado y baño ensuite. Al otro lado de la villa, se encuentra el dormitorio principal con vestidor y baño en suite. Ambos dormitorios tienen acceso a una terraza privada.Los metros cuadrados de los planos son metros cuadrados útiles. Si se necesita un cuarto dormitorio con baño, sería fácil de crear en el sótano con un patio inglés para conseguir luz natural sin ningún coste extra para el cliente.Sótano/garaje: garaje, distribuidor, ascensor, gimnasio, sala técnica, sala de cine y trastero.Los clientes pueden seguir adaptando los planos exteriores y de planta de la villa según sus preferencias.Algunas de las especificaciones:- Ventanas de alta calidad con cristal de 5+5/16/6+6- Cocina totalmente equipada con puertas de marco de aluminio y cubiertas con COVERLAM- Electrodomésticos de BOSCH- Aerotermia/aire acondicionado- Suelo radiante- Baños de ROCA - GEBERIT - VILLEROY BOCH o similar- Paredes de baño equipadas con placas de pared COVERLAN de 1200x2700- Suelo interior y exterior con baldosas de alta calidad de GRESPANIA 600X600 -800X800 - 1200X1200- Revestimiento exterior de paredes de COVERLAM- Ascensor de Schindler- 20 paneles voltaicos- 2 baterías de 10kW cada una- Cargador de coche¡Se incluye parcela, proyecto, licencias, licencias de primera ocupación y construcción completa.Fotos de cocina y baños son sólo ejemplos de cómo podría ser! La elección final será del cliente.Las fotos de la cocina y los baños son sólo ejemplos de cómo podría ser. ¡La elección final será del cliente!Somos una empresa constructora, Llave en Mano, que puede diseñar y construir cualquier posibilidad que se le ocurra. Si no ve un diseño nuestro que le guste le diseñamos una villa totalmente nueva según sus ideas y aportaciones.Aunque preferimos construir edificios ecológicos, podemos construir desde construcciones tradicionales hasta construcciones ecológicas todo depende de usted. Located in Las Chapas.
OFF-PLAN – ECOLOGICAL LUXURY CONTEMPORARY VILLA - KEY-IN-HAND PROJECT – LAS CHAPAS – MARBELLA and consisting of out 3/ bedrooms with 3/4 ensuite bathrooms and 1 guest toilet.Ground floor: covered entrance, entrance, guest toilet, staircase and lift to the basement/garage, elevator room, living/dining area, staircase to the 1st floor, big open plan kitchen, distributor with build-in wardrobe, and a double bedroom with ensuite bathroom. There are plenty of covered terraces, terraces, and sitting areas with a heated infinity pool.First floor: the elevator or staircase brings you to the first floor with the distributor, a double bedroom with the distributor, and a build-in wardrobe and ensuite bathroom. On the other side of the villa, you have the master bedroom with a dressing and master bedroom. Both bedrooms have access to a private terrace.Square meters on the floor plans are useful square meters. If you need a fourth bedroom with a bathroom this would be easy to create in the basement with an English patio to get natural light without any extra cost to the client!Basement/garage: garage, distributor, elevator, gymnasium, technical room, cinema room and storage room.Clients can still adapt the outside and floor plans of the villa according to their preferences.Some of the specifications:- High quality windows with glass of 5+5/16/6+6- Fully fitted kitchen with aluminum frame doors and covered with COVERLAM- White goods from BOSCH- Aerothermie/airconditioning- Underfloor heating- Bathrooms from ROCA – GEBERIT – VILLEROY BOCH or similar- Bathroom walls fitted out with COVERLAN wall plates of 1200x2700- Interior and exterior floor with high quality tiles from GRESPANIA 600X600 -800X800 – 1200X1200- Exterior wall cladding from COVERLAM- Elevator from Schindler- 20 voltaic panels- 2 batteries of 10kW each- Car chargerIncluded are plot, project, licenses, first occupation licenses and full construction.Pictures of kitchen and bathrooms are just examples of how it could be! Final choice will be that from the client!We are a construction company, Key-in-Hand, that can design and construct any possibility you can think of. If you do not see a design of us that you like we design a totally new villa for you according to your ideas and input.Although we prefer to construct ecological building, we can construct from traditional construction to ecological constructions it all depends on you.