3.732.074 RON
4.080.401 RON
5.722.514 RON
3.732.074 RON
4.428.728 RON

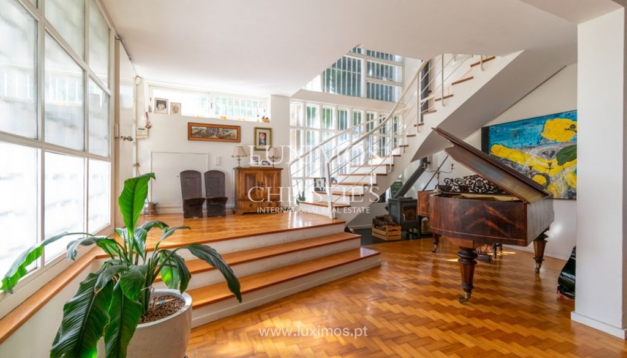
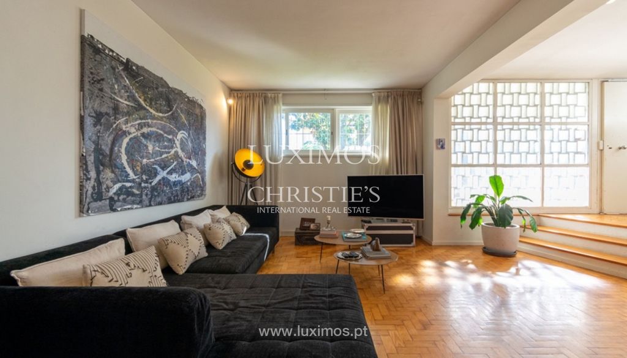

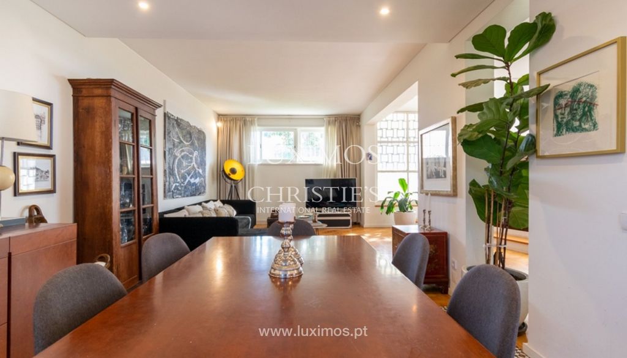
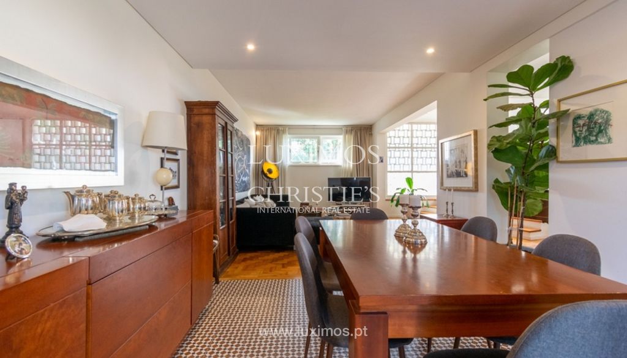


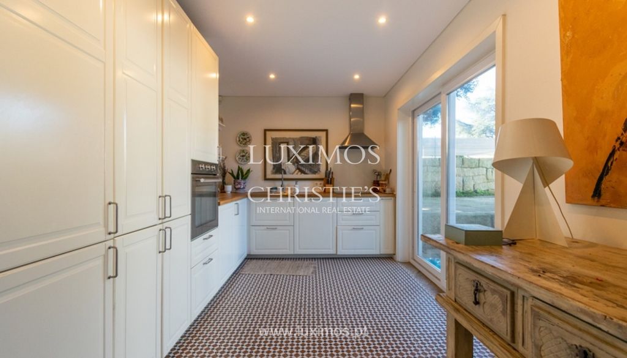

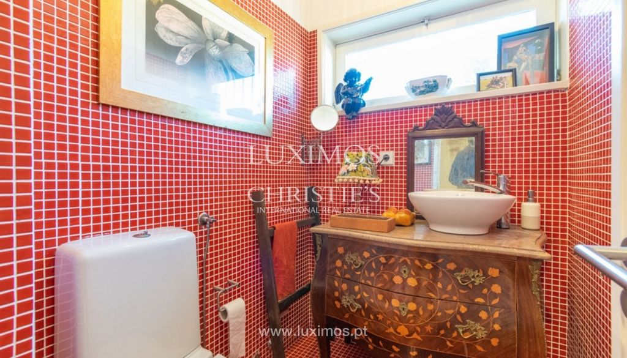
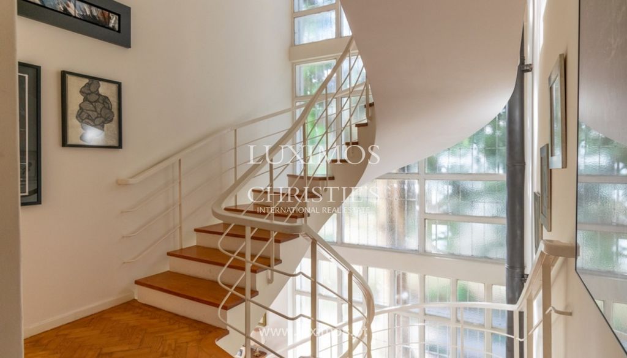
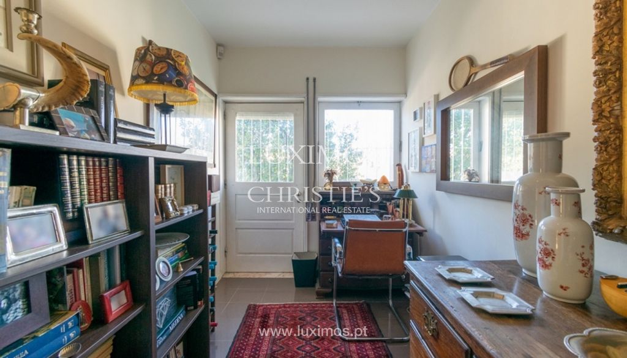
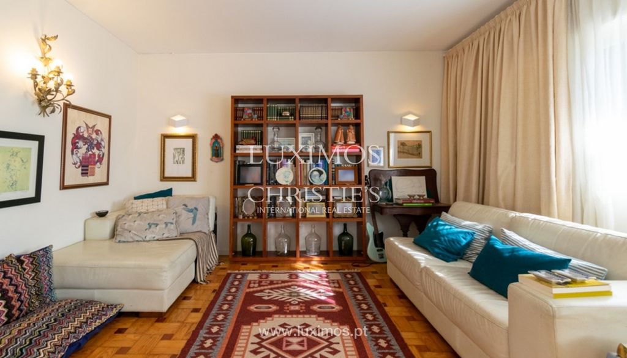
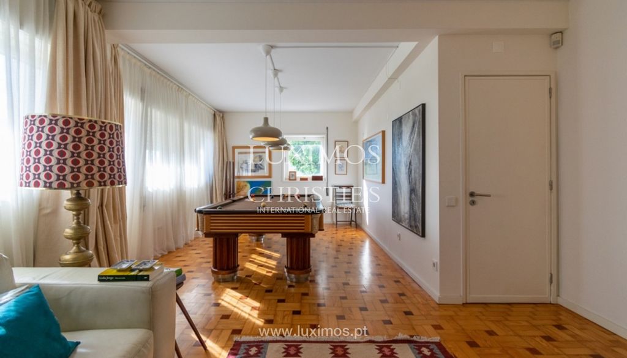

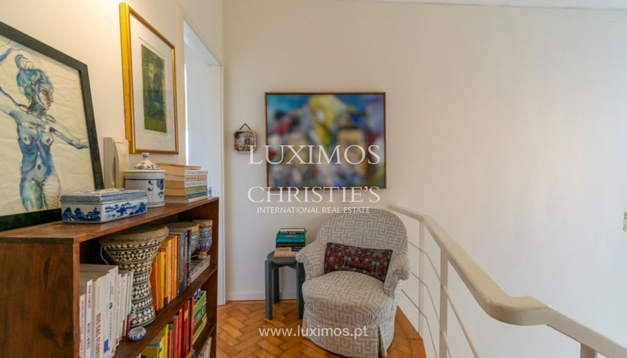
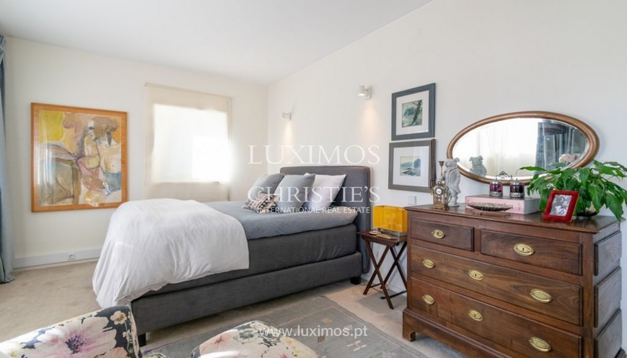
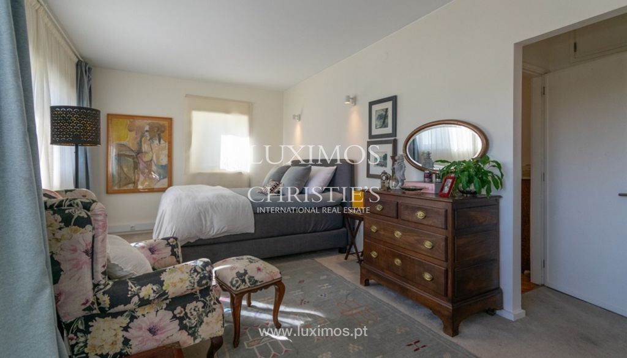

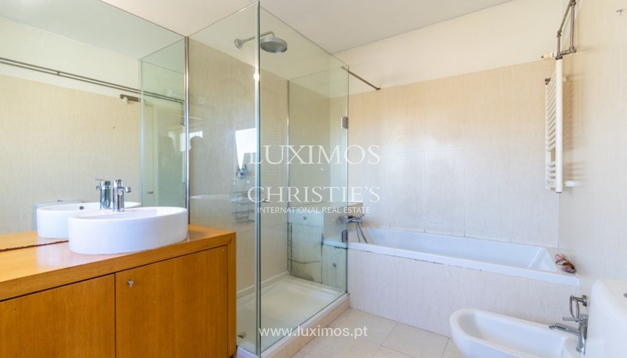
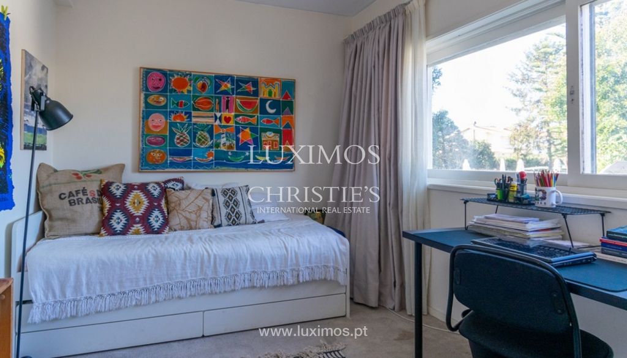

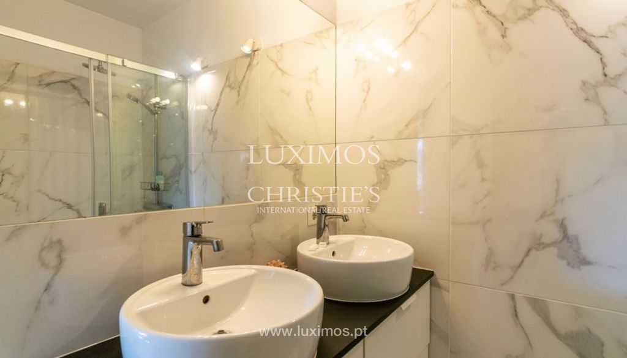

CHARACTERISTICS:
Plot Area: 454 m2 | 4 884 sq ft
Deployment Area: 78 m2 | 840 sq ft
Building Area: 254 m2 | 2 734 sq ft
Bedrooms: 4
Bathrooms: 3
Garage: 3
Energy efficiency: C
FEATURES:
Garage for 3 cars and parking outside.
Photovoltaic solar panels.
Internationally awarded, LUXIMOS Christie's presents more than 1,200 properties for sale in Portugal, offering an excellent service in real estate brokerage. LUXIMOS Christie's is the exclusive affiliate of Christie´s International Real Estate (1350 offices in 46 countries) for the Algarve, Porto and North of Portugal, and provides its services to homeowners who are selling their properties, and to national and international buyers, who wish to buy real estate in Portugal. Our selection includes modern and contemporary properties, near the sea or by theriver, in Foz do Douro, in Porto, Boavista, Matosinhos, Vilamoura, Tavira, Ria Formosa, Lagos, Almancil, Vale do Lobo, Quinta do Lago, near the golf courses or the marina. LIc AMI 9063 Vezi mai mult Vezi mai puțin Fantastische Villa aus dem Jahr 1958, die alte Merkmale mit modernen kombiniert, in der Nähe des Stadtparks. Im Laufe der Jahre wurden umfangreiche Arbeiten durchgeführt und das Haus wurde vor weniger als 4 Jahren komplett umgebaut . Die Villa erstreckt sich über drei Etagen , hat Sonneneinstrahlung an drei Fronten und einen herrlichen Garten . Im Erdgeschoss befindet sich der Sozialbereich mit seinen großen Räumen, darunter ein Wohn- und Esszimmer sowie eine überdachte offene Küche . Besonders hervorzuheben ist die Verbindung zwischen der Küche und der Terrasse im Freien , die sich ideal zum Leben im Freien eignet. In der zweite Etage befinden sich zwei Schlafzimmer und ein Büro , die durch ein Service-Bad verbunden sind; eines der Schlafzimmer wurde in ein Lese- und Spielzimmer umgewandelt und verfügt über einen Südbalkon . Von dieser Etage aus hat man über eine Außentreppe direkten Zugang zum Garten. Im dritten Stock schließlich verfügt die Villa über zwei großzügige Suiten , von denen eine über ein Ankleidezimmer und einen Süd-/Westbalkon verfügt. Im Außenbereich befinden sich neben der Holzterrasse ein Garten, ein Parkplatz für drei Autos und ein Anbau. Die Villa verfügt über viel Stauraum, hat praktisch den ganzen Tag Sonneneinstrahlung und liegt in der Nähe von Geschäften und Dienstleistungen, sowie Zugang zur Autobahn und dem Flughafen.
CHARAKTERISTIK:
Grundstücksfläche: 454 m2
Implementierungsbereich: 78 m2
Área de Construção: 254 m2
Schlafzimmer: 4
Badezimmer: 3
Garage: 3
Energieeffizienz: C
EIGENSCHAFTEN:
Garage für 3 Autos und Parkplatz im Freien.
Photovoltaische Sonnenkollektoren.
LUXIMOS Christie’s International Real Estate International Real Estate entstand aus dieser umfangreichen Erfahrung, tradition und technologischer innovation, unter Beachtung der höchsten standards der Ethik, Diskretion, Integrität und Professionalität, einen Beitrag zur Anerkennung und nachhaltiges Wachstum der Marke und die Zufriedenheit unserer Kunden, finden, Immobilien-Lösungen mit dem unverwechselbaren Merkmale, die Sie suchen. LIc AMI 9063 Fantástica villa que data de 1958, combinando características antiguas con contemporáneas, cerca del Parque de la Ciudad. A lo largo de los años, se han llevado a cabo extensas obras y la casa fue completamente remodelada hace menos de 4 años. La villa se distribuye en tres plantas , tiene exposición al sol en tres frentes y un jardín radiante . En la planta baja se encuentra la zona social con sus amplias estancias, entre las que destacan el salón y el comedor , así como la cocina abierta y protegida. Cabe destacar la conexión entre la cocina y la terraza exterior , ideal para hacer vida al aire libre. La segunda planta cuenta con dos dormitorios y un despacho , servidos por un cuarto de baño de servicio; uno de los dormitorios se ha convertido en sala de lectura y de juegos y tiene un balcón orientado al sur . Desde esta planta se accede directamente al jardín a través de una escalera exterior. Por último, en la tercera planta, la villa cuenta con dos generosas suites , una de ellas con vestidor y balcón orientado al sur/oeste. La zona exterior, además de la cubierta de madera, cuenta con un jardín, aparcamiento para tres coches y un anexo. La villa tiene un montón de almacenamiento, la exposición al sol prácticamente todo el día y está situado cerca de tiendas y servicios, así como el acceso a la autopista y el aeropuerto.
DETALLES:
Área de trazado: 454 m2
Área de Implantación: 78 m2
Área de construcción: 254 m2
Dormitorios: 4
Baños: 3
Garage: 3
Eficiencia energética: C
CARACTERISTICAS:
Garaje para 3 coches y aparcamiento exterior.
Paneles solares fotovoltaicos.
LUXIMOS Christie’s nace arraigada en esa vasta experiencia, tradición e innovación tecnologica, respetando los más elevados estandares de ética, discreción, integridad y profisionalidad, contribuyendo para el reconocimiento y crecimiento sustentable de la marca y para la satisfacción de nuestros clientes, encontrando soluciones inmobiliarias con las caracteristicas únicas que buscan. LIc AMI 9063 Fantastique villa datant de 1958, combinant des éléments anciens avec des éléments contemporains, à proximité du parc de la ville. Au fil des ans, d'importants travaux ont été effectués et la maison a été entièrement remodelée il y a moins de 4 ans. La villa est répartie sur trois étages , bénéficie d'une exposition au soleil sur trois façades et d'un jardin radieux . Au rez-de-chaussée, vous trouverez l'espace social avec ses grandes pièces, dont un salon et une salle à manger , ainsi qu'une cuisine ouverte abritée. Il convient de noter la connexion entre la cuisine et la terrasse , idéale pour vivre à l'extérieur. Le deuxième étage comprend deux chambres et un bureau , desservis par une salle de bains de service ; l'une des chambres a été transformée en salle de lecture et de jeux et dispose d'un balcon orienté vers le sud . Depuis cet étage, un escalier extérieur permet d'accéder directement au jardin. Enfin, au troisième étage, la villa dispose de deux suites généreuses, dont l'une dispose d'un dressing et d'un balcon orienté sud/ouest. L'espace extérieur, en plus de la terrasse en bois, dispose d'un jardin, d'un parking pour trois voitures et d'une annexe. La villa dispose de nombreux rangements, d'une exposition au soleil pratiquement toute la journée et se situe à proximité des commerces et services, ainsi que de l'accès à l'autoroute et à l'aéroport.
CARACTÉRISTIQUES:
Surface de terrain: 454 m2
Taille de déploiement: 78 m2
Taille de construction: 254 m2
Chambres: 4
Salles de bain: 3
Salles de bain: 3
Efficacité énergétique: C
FONCTIONNALITÉS:
Garage pour 3 voitures et parking extérieur.
Panneaux solaires photovoltaïques.
LUXIMOS Christie’s voit le jour sur la base de cette vaste expérience, de cette tradition et de cette innovation technologique, tout en respectant les normes les plus élevées d'éthique, de discrétion, d'intégrité et de professionnalisme en contribuant à la reconnaissance et à la croissance durable de la marque, mais aussi à la satisfaction de nos clients, en trouvant les solutions immobilières possédant les caractéristiques faisant la différence qu'ils recherchent. LIc AMI 9063 Fantástica moradia de 1958 que combina elementos de traça antiga com outros contemporâneos, próxima ao Parque da Cidade. Ao longo dos anos foram realizadas intervenções profundas e houve uma remodelação total há menos de 4 anos. A moradia desenvolve-se ao longo de três pisos , tem exposição solar a três frentes e conta com um radioso jardim . No piso térreo, encontra-se a área social, com divisões amplas, que inclui sala comum de estar e jantar , bem como cozinha open space resguardada. De salientar a ligação da cozinha ao deck exterior , ideal para convivência ao ar livre. O segundo piso tem dois quartos e um escritório , servidos por casa de banho de serviço; um dos quartos foi convertido em sala de leitura e salão de jogos e conta com varanda a sul na sua extensão. Deste piso é possível acesso direto ao jardim, através de escadaria exterior. Por último, no terceiro piso, a moradia contempla duas suites com áreas generosas, sendo que uma delas tem closet e varanda voltada a sul/poente. A área exterior, além do deck em madeira, tem jardim, aparcamento para três carros e um anexo. A moradia tem bastante arrumação, exposição solar praticamente todo o dia e está localizada próxima de comércio e serviços, bem como próxima de acessos à auto estrada e ao aeroporto.
CARACTERÍSTICAS:
Área Terreno: 454 m2
Área de Implantação: 78 m2
Área de Construção: 254 m2
Quartos: 4
Banhos: 3
Garagem: 3
Eficiência Energética: C
DETALHES:
Garagem para 3 viaturas e estacionamento no exterior.
Painéis solares fotovoltaicos.
Galardoada internacionalmente, a LUXIMOS Christie´s tem para venda mais de 1200 imóveis em Portugal (apartamentos, moradias, prédios, terrenos, etc...) e oferece um serviço de excelência na mediação imobiliária nos mercados onde atua. Integrando a rede Christie´s International Real Estate e através dos seus seus 1350 escritórios distribuídos por 46 países presta os seus serviços aos donos de propriedades que estão a vender o seu imóvel e aos interessados nacionais e internacionais, que estão a comprar um imóvel em Portugal. LIc AMI 9063 In close proximity to the City Park, a magnificent villa from 1958 that combines antique and modern architectural elements. Considerable effort has been invested over the years, culminating in a comprehensive renovation that took place less than four years ago. The villa is situated on three levels and features a radiant garden and solar exposure on three sides . On the first floor, you'll find the social area, with large rooms including a living and dining room , as well as a sheltered open-plan kitchen . The connection between the kitchen and the outdoor deck , which is optimal for outdoor living, is particularly noteworthy. A service toilet serves the office and two bedrooms located on the second floor; one of the bedrooms, which faces south , has been converted into a games room and reading nook . An external staircase provides direct access to the garden from this level. The villa concludes with two spacious suites situated on the third level, one of which features a dressing room and a south-west facing balcony . In addition to the wooden balcony, the outdoor space features a garden, three parking spaces and an annexe. The villa features ample storage space, nearly constant sunlight, and a convenient location near services and retail establishments, as well as the airport and interstate.
CHARACTERISTICS:
Plot Area: 454 m2 | 4 884 sq ft
Deployment Area: 78 m2 | 840 sq ft
Building Area: 254 m2 | 2 734 sq ft
Bedrooms: 4
Bathrooms: 3
Garage: 3
Energy efficiency: C
FEATURES:
Garage for 3 cars and parking outside.
Photovoltaic solar panels.
Internationally awarded, LUXIMOS Christie's presents more than 1,200 properties for sale in Portugal, offering an excellent service in real estate brokerage. LUXIMOS Christie's is the exclusive affiliate of Christie´s International Real Estate (1350 offices in 46 countries) for the Algarve, Porto and North of Portugal, and provides its services to homeowners who are selling their properties, and to national and international buyers, who wish to buy real estate in Portugal. Our selection includes modern and contemporary properties, near the sea or by theriver, in Foz do Douro, in Porto, Boavista, Matosinhos, Vilamoura, Tavira, Ria Formosa, Lagos, Almancil, Vale do Lobo, Quinta do Lago, near the golf courses or the marina. LIc AMI 9063