2.749.677 RON
FOTOGRAFIILE SE ÎNCARCĂ...
Casă & Casă pentru o singură familie (De vânzare)
Referință:
WJTH-T3630
/ 51335
Referință:
WJTH-T3630
Țară:
CY
Oraș:
Famagusta
Categorie:
Proprietate rezidențială
Tipul listării:
De vânzare
Tipul proprietății:
Casă & Casă pentru o singură familie
Subtip proprietate:
Casă decomandată
Dimensiuni proprietate:
154 m²
Dimensiuni teren:
1.834 m²
Camere:
4
Dormitoare:
3
Băi:
2
WC:
3
Număr de etaje:
2
Bucătărie echipată:
Da
Combustibil de încălzire:
Încălzire solară
Parcări:
1
Zonă liniștită:
Da
Aer condiționat:
Da
Balcon:
Da
Verandă:
Da
Canalizare principală:
Da
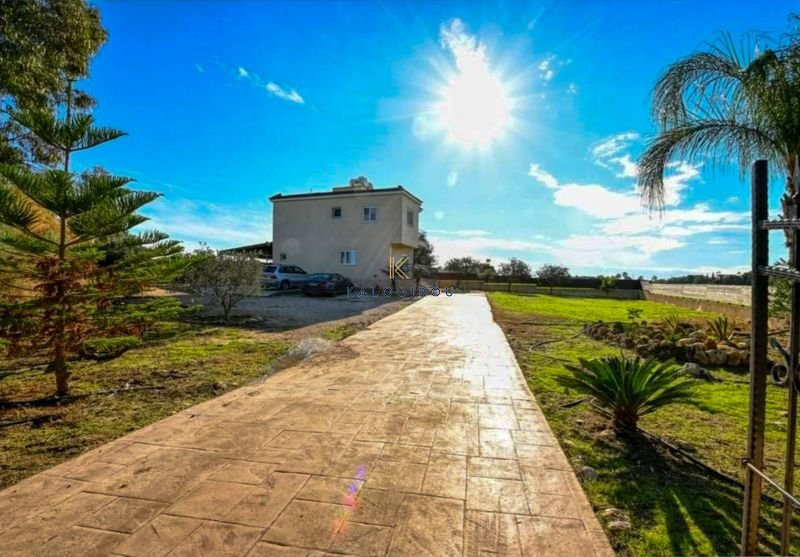
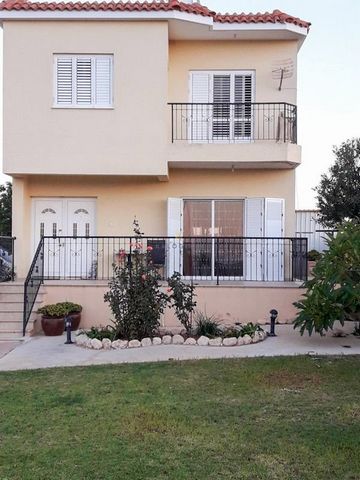
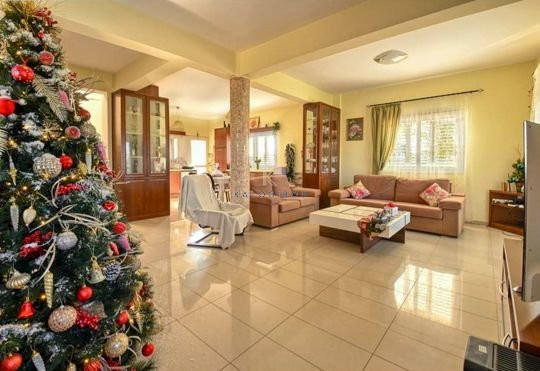
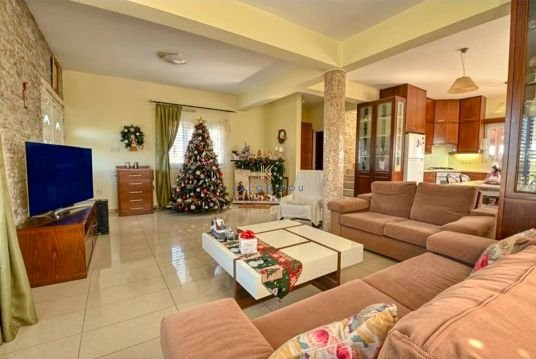
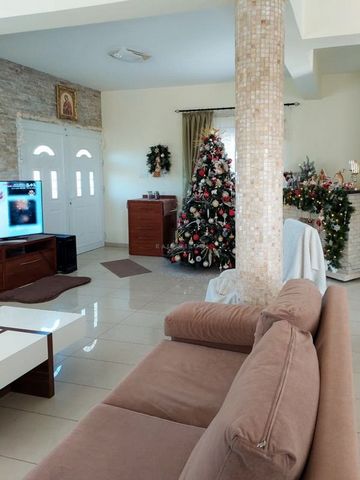
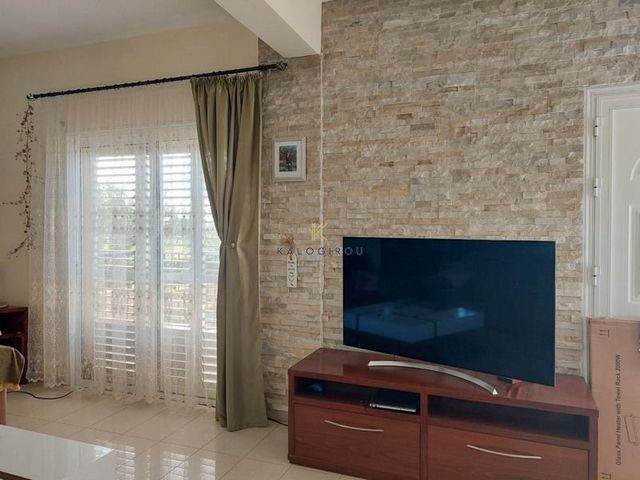

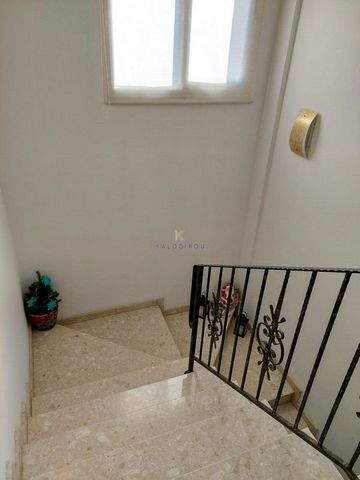
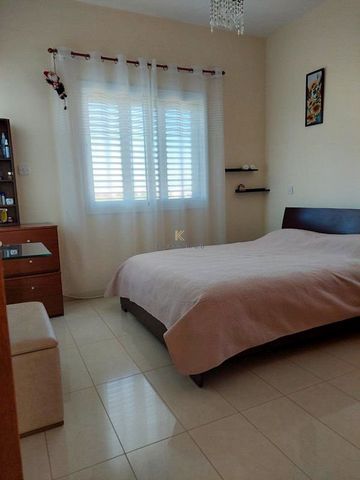
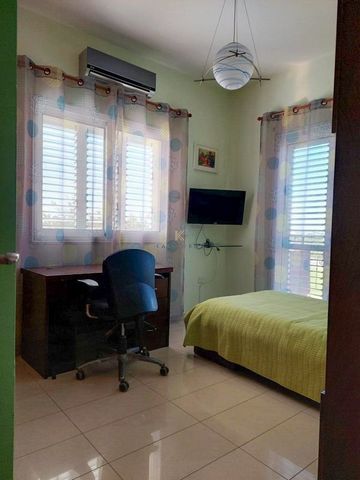
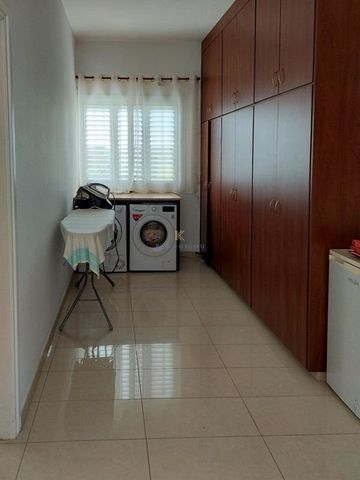
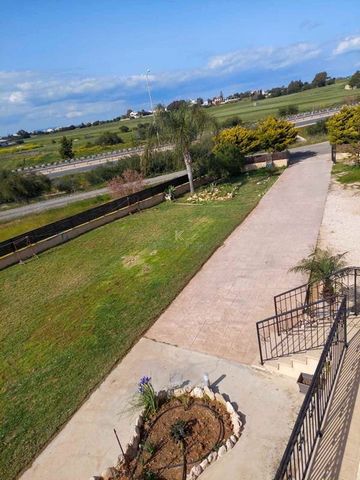
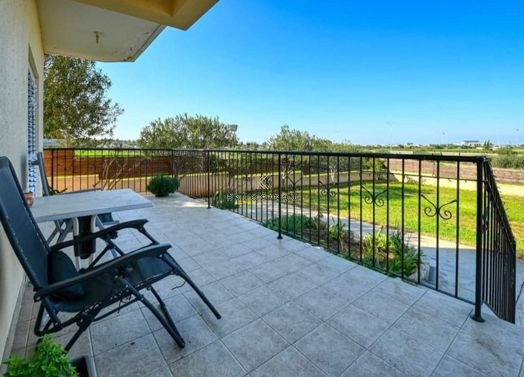
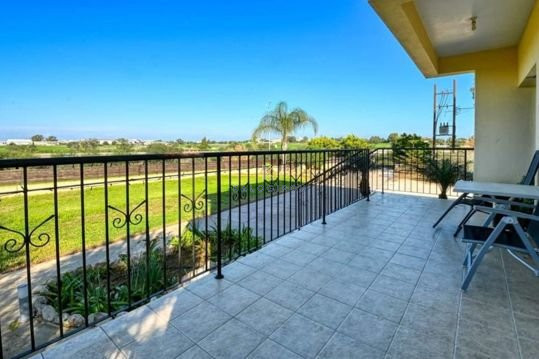
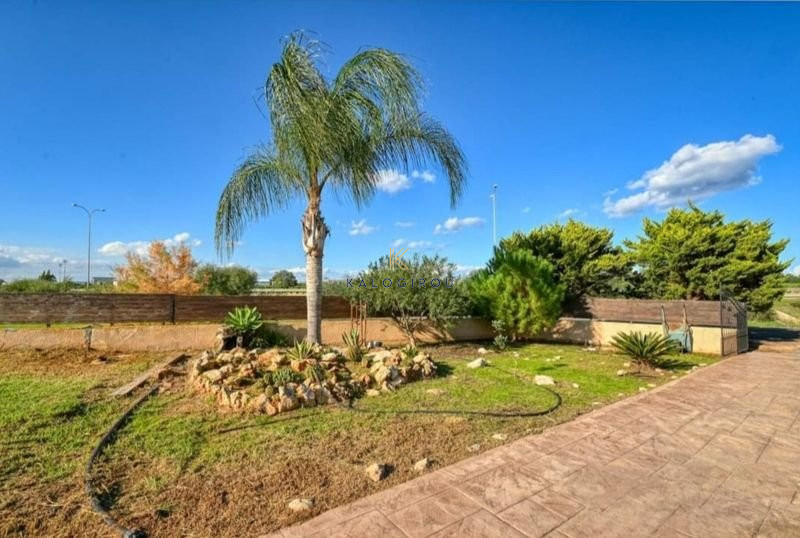

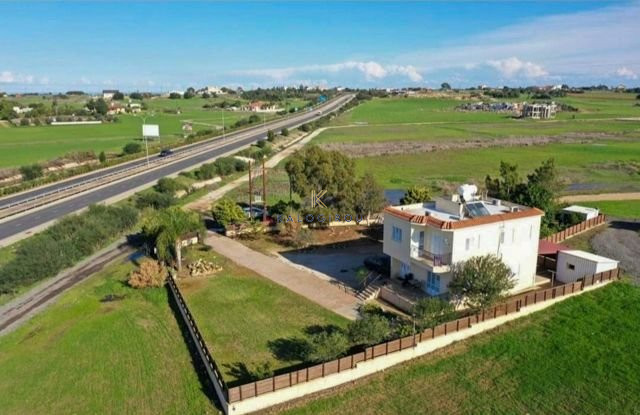
Detached, 3 Bedroom House with Extra Large Garden in Paralimni area, Famagusta. The property is situated in a quiet and residential area. Several amenities are nearby such us school, supermarket etc. In addition, the closest beach is 5 minutes away. Protaras center and Agia Napa is a short drive away, where there are many activities to enjoy. House for sale in Paralimni area, Famagusta. It is double story with total internal covered area of 154 sqm. It consists of an open plan kitchen, living room with fireplace & dining area and guest wc. The first floor comprised of a main bathroom, 3 bedrooms and en suite shower in the master bedroom. The house externally offers covered (5 sqm) and uncovered (28 sqm) verandas and an extra- large landscaped garden. The plot area is extended to an area of 1.834 sqm. It is noted that there is title deed only for the land. Extra: Kitchen Appliances, Fireplace, A/C, Large Garden, Unovered Parking Vezi mai mult Vezi mai puțin Located in Famagusta.
Detached, 3 Bedroom House with Extra Large Garden in Paralimni area, Famagusta. The property is situated in a quiet and residential area. Several amenities are nearby such us school, supermarket etc. In addition, the closest beach is 5 minutes away. Protaras center and Agia Napa is a short drive away, where there are many activities to enjoy. House for sale in Paralimni area, Famagusta. It is double story with total internal covered area of 154 sqm. It consists of an open plan kitchen, living room with fireplace & dining area and guest wc. The first floor comprised of a main bathroom, 3 bedrooms and en suite shower in the master bedroom. The house externally offers covered (5 sqm) and uncovered (28 sqm) verandas and an extra- large landscaped garden. The plot area is extended to an area of 1.834 sqm. It is noted that there is title deed only for the land. Extra: Kitchen Appliances, Fireplace, A/C, Large Garden, Unovered Parking