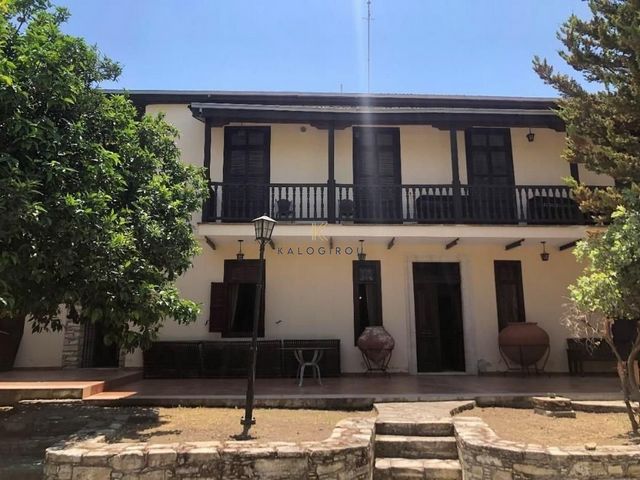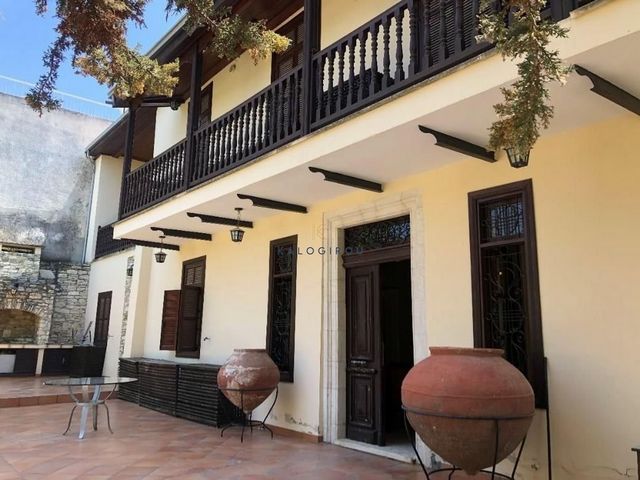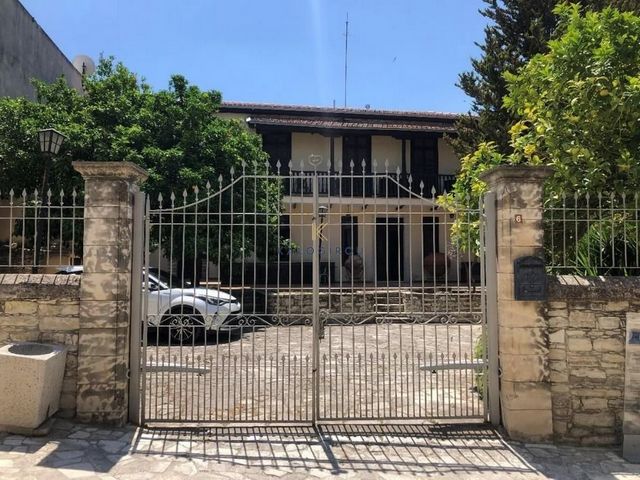FOTOGRAFIILE SE ÎNCARCĂ...
Casă & Casă pentru o singură familie (De vânzare)
Referință:
WJTH-T880
/ 42606
Referință:
WJTH-T880
Țară:
CY
Oraș:
Larnaca
Categorie:
Proprietate rezidențială
Tipul listării:
De vânzare
Tipul proprietății:
Casă & Casă pentru o singură familie
Subtip proprietate:
Casă decomandată
Dimensiuni proprietate:
384 m²
Dimensiuni teren:
669 m²
Camere:
7
Dormitoare:
5
WC:
2
Număr de etaje:
1
Mobilat:
Da
Zonă liniștită:
Da
Aer condiționat:
Da
Balcon:
Da
Verandă:
Da
Canalizare principală:
Da




Traditional, Five Bedroom, Detached House for sale in a Pano Lefkara Village, Larnaca. Pano Lefkara is a quiet village and its traditional architecture is spread throughout the village. Within a walking distance to the Center of Kato Lefkara Community. A short drive to kato Lefkara Village which provides all amenities such as schools, bank, supermarket, hospital, restaurants, coffee places etc. A 20-minute drive to Larnaca Town, the harbor and the beach. Easy access to Larnaca, Nicosia, Limassol motorway. House for sale in Pano Lefkara Village. The house is built within a plot with an area of 669sqm and has an internal area of 384sqm. It comprises an entrance, two living rooms, dining room, kitchen, wc, storage and laundry room on the ground floor and of 5 bedrooms (one with private office and shower/wc) on the first floor.Extra: Laundry room, Garden, Storage room, office Vezi mai mult Vezi mai puțin Located in Larnaca.
Traditional, Five Bedroom, Detached House for sale in a Pano Lefkara Village, Larnaca. Pano Lefkara is a quiet village and its traditional architecture is spread throughout the village. Within a walking distance to the Center of Kato Lefkara Community. A short drive to kato Lefkara Village which provides all amenities such as schools, bank, supermarket, hospital, restaurants, coffee places etc. A 20-minute drive to Larnaca Town, the harbor and the beach. Easy access to Larnaca, Nicosia, Limassol motorway. House for sale in Pano Lefkara Village. The house is built within a plot with an area of 669sqm and has an internal area of 384sqm. It comprises an entrance, two living rooms, dining room, kitchen, wc, storage and laundry room on the ground floor and of 5 bedrooms (one with private office and shower/wc) on the first floor.Extra: Laundry room, Garden, Storage room, office