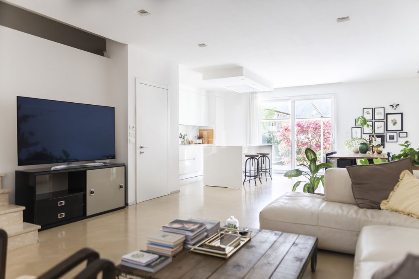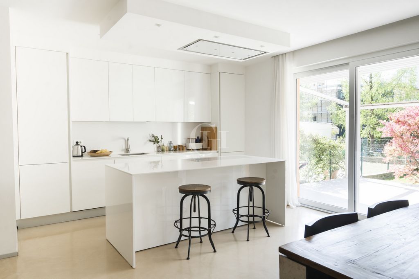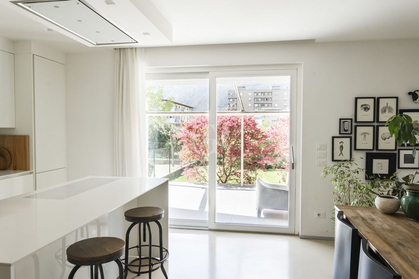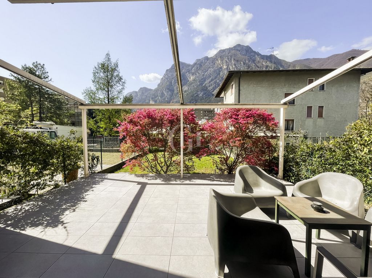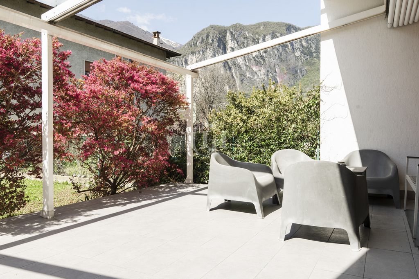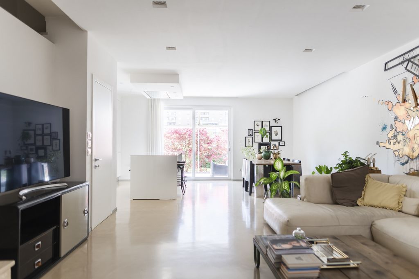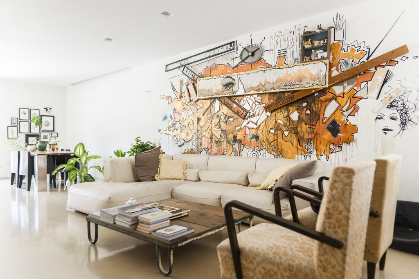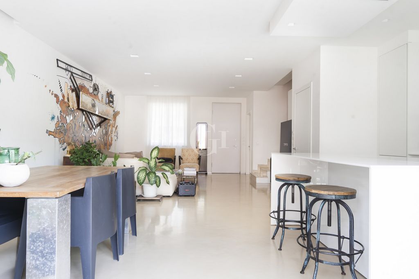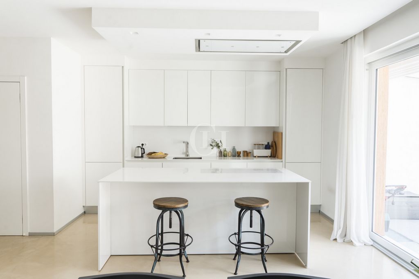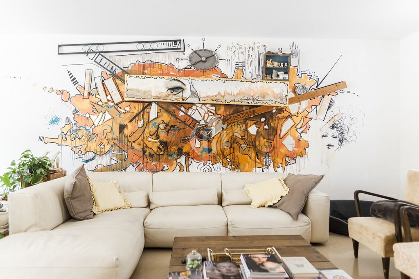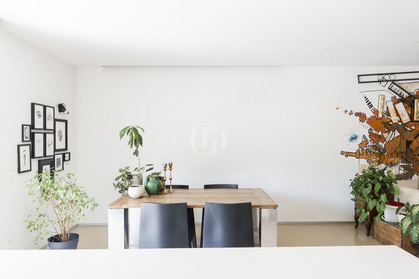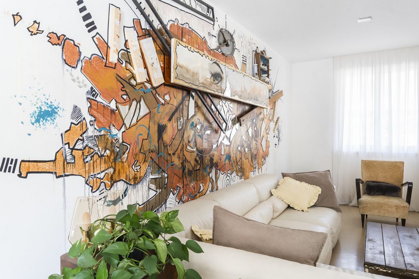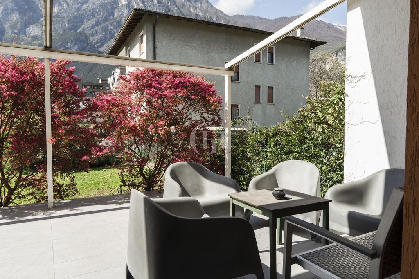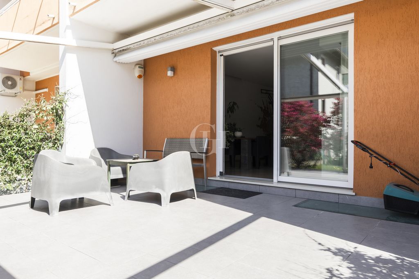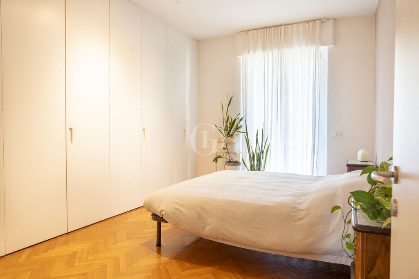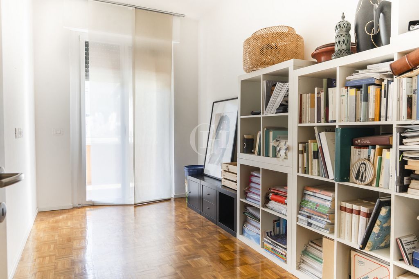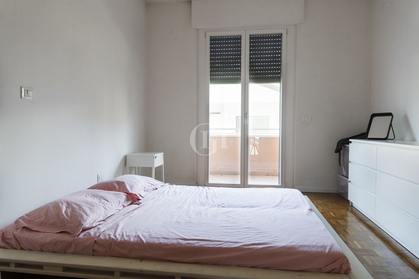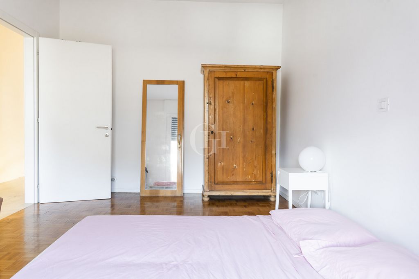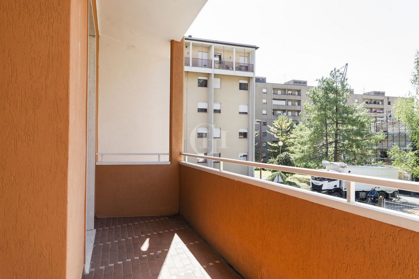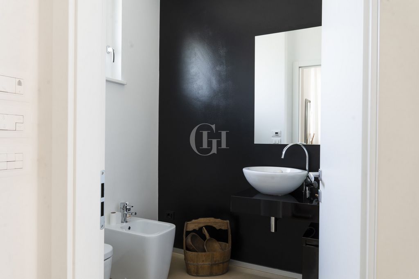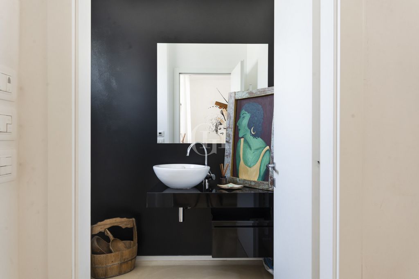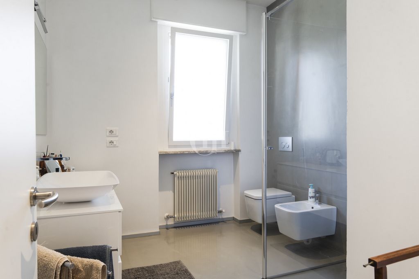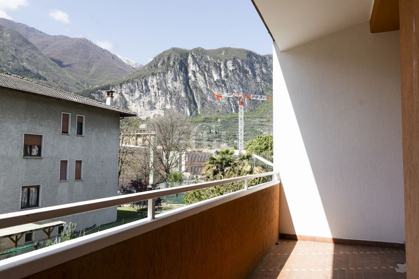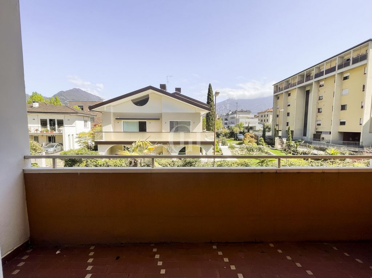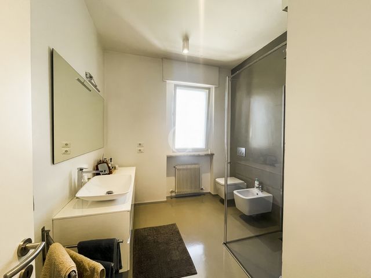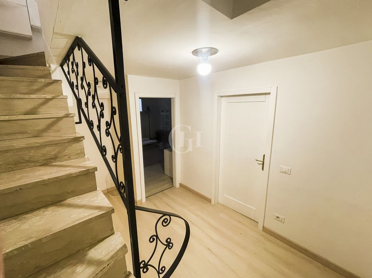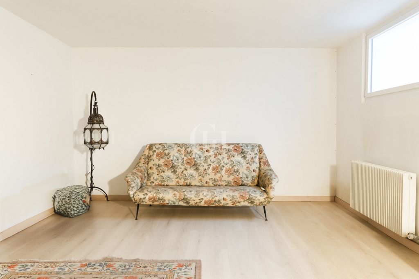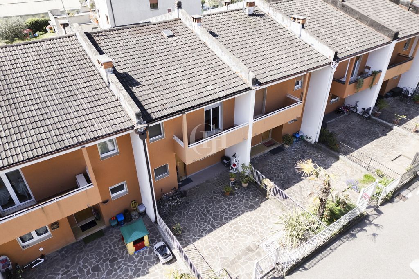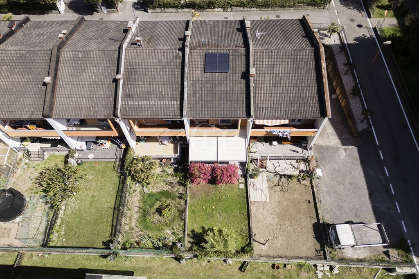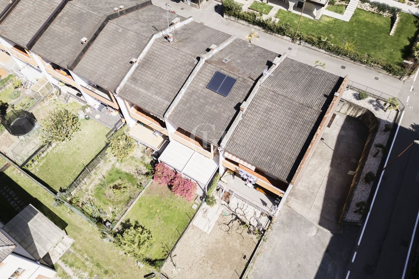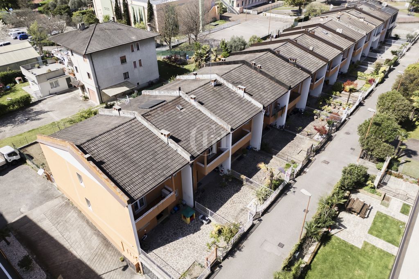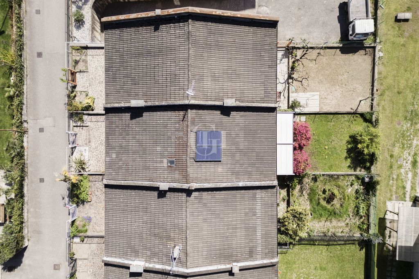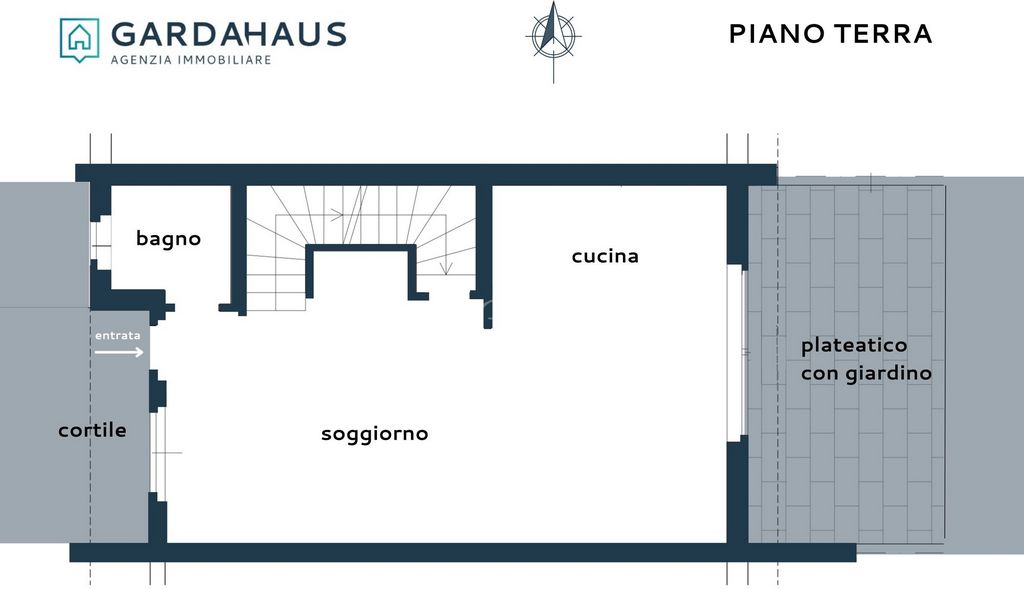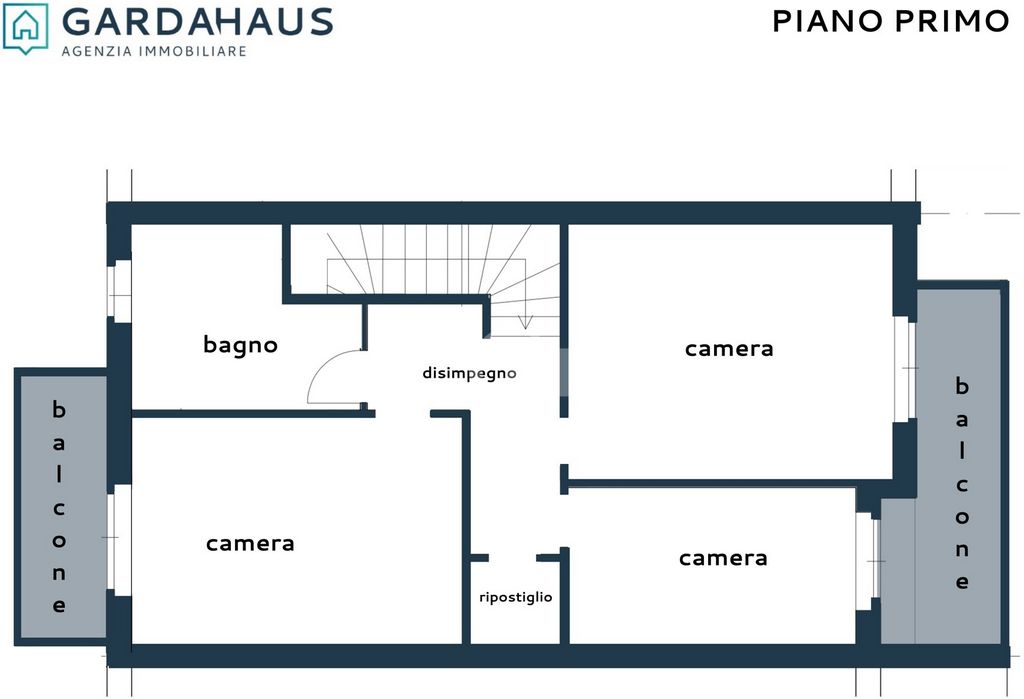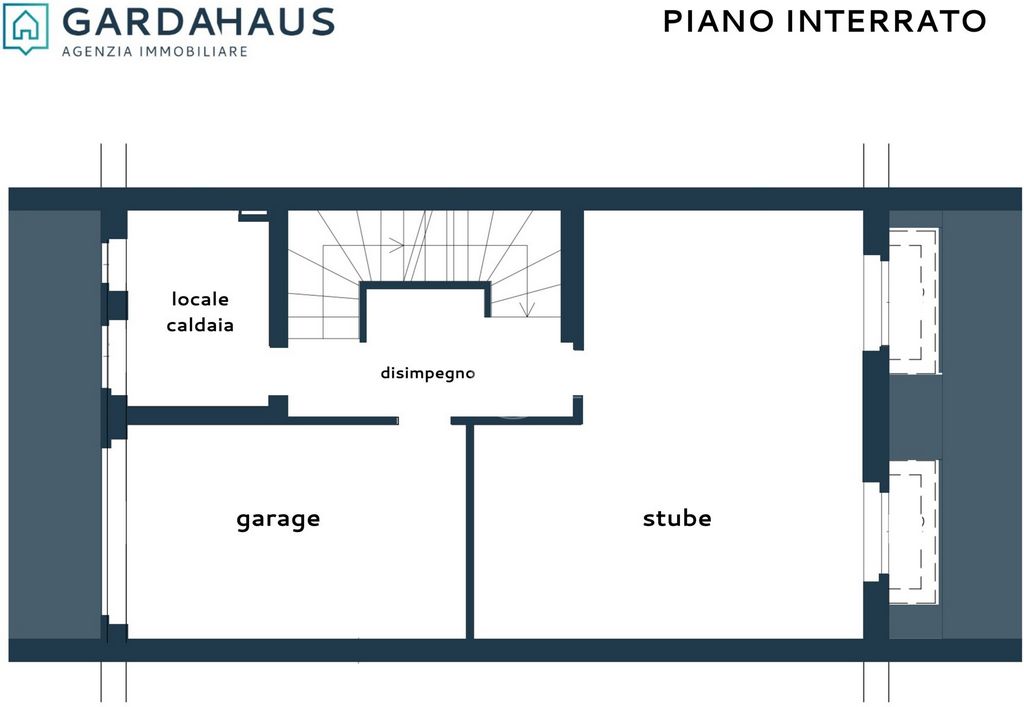2.984.703 RON
FOTOGRAFIILE SE ÎNCARCĂ...
Casă & Casă pentru o singură familie (De vânzare)
Referință:
WLCC-T2136
/ sb491
A few minutes from the center of Riva del Garda, immersed in a quiet and well-maintained residential context, we offer for sale a terraced house with modern charm: a solution that combines the ample character of the constructions of the 70s with the freshness of a complete renovation that took place in 2014, made with great attention to detail and quality of living.The house immediately stands out for its generous interior square footage, which is hard to find in modern constructions today, and for the wise use of light and space.The 'entrance leads to a large open space living room where the living area blends harmoniously with the open kitchen, made even more functional and convivial by an equipped counter, perfect for breakfasts or moments with friends.Resin flooring in neutral tones accompanies each room with elegance, while the modern, custom-designed furniture contributes to a warm, uncluttered and welcoming atmosphere.A large sliding French window opens the space to the outside, leading to the south-facing terrace, protected by a square sunshade awning: the ideal place for outdoor dining or relaxing moments.The terrace overlooks the private garden, a manicured and private green space that becomes a natural extension of the living area.There is also a guest bathroom on the ground floor, finished with the same taste that characterizes the entire house.Comfort and efficiency are guaranteed by the presence of underfloor heating and thermal insulation applied to the ground floor, as well as photovoltaic panels installed on the roof.Going up to the second floor, the sleeping area is well distributed and designed to accommodate with tranquility.The master bedroom, bright and well furnished, houses a large full-wall closet and opens onto a delightful south-facing balcony from which to enjoy the view of the greenery.A second bedroom, slightly smaller in size but just as bright, is located on the same side.The third bedroom, a double, faces north.Completing the floor is a windowed bathroom, also finished in resin, a practical closet space and a storage room from which there is access, via a retractable staircase, to the practicable attic.The basement offers further versatile spaces: a large hallway leads to a large multipurpose room, ideal as a study, hobby room or relaxation area, well lit thanks to two large glazed vents.Adjacent we find the boiler room, with direct exit to the outside where a covered parking space is available.A convenient garage with overhead door completes the property.This home is the perfect choice for those looking for large spaces, modern comforts and solid construction quality, all immersed in the beauty and tranquility of Riva del Garda within walking distance of the main services.Exempt Gilmozzi Law.
Vezi mai mult
Vezi mai puțin
Nur wenige Minuten vom Zentrum von Riva del Garda entfernt, inmitten einer ruhigen und gepflegten Wohngegend, bieten wir ein Reihenhaus mit modernem Charme zum Verkauf an: eine Lösung, die den großzügigen Charakter der Bauten aus den 1970er Jahren mit der Frische einer kompletten Renovierung aus dem Jahr 2014 verbindet, die mit viel Liebe zum Detail und Wohnqualität realisiert wurde.Das Haus fällt sofort durch seine großzügigen Innenmaße auf, die heute in modernen Gebäuden nur schwer zu finden sind, sowie durch die geschickte Nutzung von Licht und Raum.Der Eingang führt in ein großes, offenes Wohnzimmer, wo der Wohnbereich harmonisch mit der offenen Küche verschmilzt, die durch eine ausgestattete Theke noch funktioneller und geselliger wird, perfekt für das Frühstück oder Momente in Gesellschaft.Der Harzboden in neutralen Tönen unterstreicht die Eleganz jedes Raumes, während die modernen, maßgefertigten Möbel dazu beitragen, eine warme, geordnete und einladende Atmosphäre zu schaffen.Eine große Glasschiebetür öffnet den Raum nach außen und führt auf die nach Süden ausgerichtete Terrasse, die durch eine quadratische Markise geschützt ist: der ideale Ort für Mahlzeiten im Freien oder entspannte Momente.Von der Terrasse aus blickt man auf den privaten Garten, eine gepflegte und private Grünfläche, die eine natürliche Erweiterung des Wohnbereichs darstellt.Im Erdgeschoss befindet sich auch ein Gästebad, das mit dem gleichen Geschmack ausgestattet ist, der das gesamte Haus kennzeichnet.Komfort und Effizienz werden durch die Fußbodenheizung und die Wärmedämmung des Erdgeschosses sowie durch die auf dem Dach installierten Photovoltaikmodule gewährleistet.Im ersten Stock ist der Schlafbereich gut verteilt und so gestaltet, dass er mit Ruhe empfangen wird.Das Hauptschlafzimmer, hell und gut eingerichtet, verfügt über einen großen, wandfüllenden Kleiderschrank und öffnet sich zu einem schönen Südbalkon, von dem aus man den Blick ins Grüne genießen kann.Ein zweites, etwas kleineres, aber ebenso helles Schlafzimmer befindet sich auf der gleichen Seite.Das dritte Schlafzimmer, ein Zweibettzimmer, ist nach Norden ausgerichtet.Die Etage wird vervollständigt durch ein Badezimmer mit Fenster, das ebenfalls in Harz ausgeführt ist, einen praktischen Kleiderschrank und einen Abstellraum, von dem aus man über eine ausziehbare Leiter auf den begehbaren Dachboden gelangt.Das Untergeschoss bietet weitere vielseitige Räume: Ein großer Flur führt zu einem großen Mehrzweckraum, der sich ideal als Arbeitszimmer, Hobbyraum oder Entspannungsraum eignet und dank zweier großer Glasfenster gut belichtet ist.Angrenzend befindet sich der Heizungsraum mit direktem Zugang nach draußen, wo ein überdachter Stellplatz zur Verfügung steht.Eine bequeme Garage mit Schwingtor vervollständigt die Immobilie.Diese Wohnung ist die perfekte Wahl für diejenigen, die große Räume, modernen Komfort und solide Bauqualität suchen, und das alles inmitten der Schönheit und Ruhe von Riva del Garda, nur wenige Schritte von den wichtigsten Dienstleistungen entfernt.Ausgenommen vom Gilmozzi-Gesetz.
A pochi minuti dal centro di Riva del Garda, immerso in un contesto residenziale tranquillo e ben curato, proponiamo in vendita un villino a schiera dal fascino moderno: una soluzione che unisce il carattere ampio delle costruzioni anni '70 alla freschezza di una ristrutturazione completa avvenuta nel 2014, realizzata con grande attenzione ai dettagli e alla qualità dell’ abitare.La casa si distingue subito per le sue generose metrature interne, oggi difficili da trovare nelle costruzioni moderne, e per il sapiente utilizzo della luce e degli spazi.L’ ingresso conduce a un grande soggiorno open space dove la zona living si fonde armoniosamente con la cucina a vista, resa ancora più funzionale e conviviale da un bancone attrezzato, perfetto per colazioni o momenti in compagnia.Il pavimento in resina dai toni neutri accompagna ogni ambiente con eleganza, mentre l’arredo, moderno e studiato su misura, contribuisce a creare un’atmosfera calda, ordinata e accogliente.Una grande porta finestra scorrevole apre lo spazio verso l’esterno, conducendo alla terrazza esposta a sud, protetta da una tenda parasole quadrata: il luogo ideale per pranzi all’aperto o momenti di relax.La terrazza si affaccia sul giardino privato, uno spazio verde curato e riservato, che diventa naturale estensione della zona giorno.Al piano terra è presente anche un bagno per gli ospiti, rifinito con lo stesso gusto che caratterizza l’intera abitazione.Comfort e efficienza sono garantiti dalla presenza del riscaldamento a pavimento e dal cappotto termico applicato al piano terra, oltre che dai pannelli fotovoltaici installati sul tetto.Salendo al primo piano, la zona notte è ben distribuita e pensata per accogliere con tranquillità.La camera padronale, luminosa e ben arredata, ospita un’ampia armadiatura a tutta parete e si apre su un delizioso balconcino esposto a sud, da cui godere della vista sul verde.Una seconda camera, leggermente più contenuta nelle dimensioni ma altrettanto luminosa, si trova sullo stesso lato.La terza camera, matrimoniale, è orientata a nord.Completano il piano un bagno finestrato, anch’esso rifinito in resina, un pratico vano armadiato e un ripostiglio dal quale si accede, tramite scala retraibile, al sottotetto praticabile.Il piano interrato offre ulteriori spazi versatili: un ampio disimpegno introduce a una grande stanza multiuso, ideale come studio, sala hobby o zona relax, ben illuminata grazie a due ampie bocche di lupo vetrate.Adiacente troviamo il locale caldaia, con uscita diretta all’esterno dove è disponibile un posto auto coperto.Completa la proprietà un comodo garage con basculante.Questa abitazione è la scelta perfetta per chi cerca spazi ampi, comfort moderni e una qualità costruttiva solida, il tutto immerso nella bellezza e nella tranquillità di Riva del Garda a pochi passi dai principali servizi.Esente Legge Gilmozzi.
Zaledwie kilka minut od centrum Riva del Garda, zanurzony w cichym i zadbanym kontekście mieszkalnym, oferujemy na sprzedaż dom szeregowy z nowoczesnym urokiem: rozwiązanie, które łączy w sobie duży charakter konstrukcji z lat 70-tych ze świeżością całkowitej renowacji przeprowadzonej w 2014 roku, zrealizowanej z wielką dbałością o szczegóły i jakość życia.Dom od razu wyróżnia się dużymi wymiarami wewnętrznymi, które trudno dziś znaleźć w nowoczesnych budynkach, oraz umiejętnym wykorzystaniem światła i przestrzeni.Wejście prowadzi do dużego, otwartego salonu, w którym część dzienna harmonijnie łączy się z otwartą kuchnią, jeszcze bardziej funkcjonalną i przyjemną dzięki wyposażonemu blatowi, idealnemu na śniadanie lub chwile w towarzystwie.Podłoga z żywicy w neutralnych odcieniach towarzyszy każdemu pomieszczeniu z elegancją, a nowoczesne, zaprojektowane na zamówienie meble przyczyniają się do stworzenia ciepłej, uporządkowanej i przyjaznej atmosfery.Duże przesuwane szklane drzwi otwierają przestrzeń na zewnątrz, prowadząc na taras od strony południowej, chroniony kwadratową markizą przeciwsłoneczną: idealne miejsce na posiłki na świeżym powietrzu lub chwile relaksu.Taras wychodzi na prywatny ogród, zadbaną i prywatną zieloną przestrzeń, która staje się naturalnym przedłużeniem części mieszkalnej.Na parterze znajduje się również łazienka dla gości, wykończona z tym samym smakiem, który charakteryzuje cały dom.Komfort i wydajność są gwarantowane przez obecność ogrzewania podłogowego i izolację termiczną zastosowaną na parterze, a także panele fotowoltaiczne zainstalowane na dachu.Wchodząc na pierwsze piętro, część sypialna jest dobrze rozmieszczona i zaprojektowana tak, aby witać spokojem.Główna sypialnia, jasna i dobrze umeblowana, mieści dużą szafę na całej ścianie i wychodzi na wspaniały balkon od strony południowej, z którego można podziwiać widok na zieleń.Druga sypialnia, nieco mniejsza, ale równie jasna, znajduje się po tej samej stronie.Trzecia sypialnia, dwuosobowa, wychodzi na północ.Piętro uzupełnia łazienka z oknem, również wykończona żywicą, praktyczna garderoba i pomieszczenie gospodarcze, z którego za pomocą wysuwanej drabiny można dostać się na praktyczne poddasze.Piwnica oferuje kolejne wszechstronne przestrzenie: duży korytarz prowadzi do dużego wielofunkcyjnego pokoju, idealnego jako gabinet, pokój hobby lub strefa relaksu, dobrze oświetlona dzięki dwóm dużym przeszklonym otworom wentylacyjnym.Obok znajduje się kotłownia z bezpośrednim wyjściem na zewnątrz, gdzie dostępne jest zadaszone miejsce parkingowe.Nieruchomość uzupełnia wygodny garaż z drzwiami uchylnymi.To mieszkanie jest idealnym wyborem dla tych, którzy szukają dużych przestrzeni, nowoczesnych udogodnień i solidnej jakości konstrukcji, a wszystko to zanurzone w pięknie i spokoju Riva del Garda, zaledwie kilka kroków od głównych usług.Zwolniony z prawa Gilmozzi.
Всего в нескольких минутах от центра Рива-дель-Гарда, в тихом и ухоженном жилом районе, мы предлагаем на продажу террасный дом с современным шармом: решение, сочетающее в себе богатый характер построек 1970-х годов и свежесть полной реконструкции, проведенной в 2014 году, реализованной с большим вниманием к деталям и качеству жизни.Дом сразу же выделяется своими просторными внутренними размерами, которые трудно найти в современных зданиях, а также умелым использованием света и пространства.Вход ведет в большую открытую гостиную, где жилая зона гармонично сочетается с открытой кухней, ставшей еще более функциональной и уютной благодаря оборудованной стойке, идеально подходящей для завтрака или посиделок в компании.Смоляной пол в нейтральных тонах элегантно дополняет каждую комнату, а современная мебель, изготовленная на заказ, способствует созданию теплой, упорядоченной и гостеприимной атмосферы.Большая раздвижная стеклянная дверь открывает пространство наружу и ведет на обращенную к югу террасу, защищенную квадратным тентом от солнца: идеальное место для обедов на свежем воздухе или отдыха.С террасы открывается вид на частный сад - ухоженное и приватное зеленое пространство, которое становится естественным продолжением жилой зоны.На первом этаже также есть гостевая ванная комната, отделанная с тем же вкусом, который характерен для всего дома.Комфорт и эффективность гарантированы наличием полов с подогревом и теплоизоляцией первого этажа, а также фотоэлектрическими панелями, установленными на крыше.Поднимаясь на второй этаж, спальная зона хорошо распределена и спроектирована так, чтобы встретить спокойствием.Главная спальня, светлая и хорошо обставленная, содержит большой шкаф во всю стену и выходит на восхитительный балкон на южной стороне, с которого можно наслаждаться видом на зелень.Вторая спальня, немного меньше по размеру, но такая же светлая, расположена на той же стороне.Третья спальня с двуспальной кроватью выходит на север.На этаже находится ванная комната с окном, также отделанная смолой, практичный гардероб и кладовая, из которой по выдвижной лестнице можно попасть в практичный чердак.Подвал предлагает дополнительные универсальные помещения: просторный коридор ведет в большую многоцелевую комнату, идеально подходящую для кабинета, комнаты для хобби или зоны отдыха, хорошо освещенную благодаря двум большим застекленным форточкам.Рядом находится котельная с прямым выходом на улицу, где имеется крытое парковочное место.Удобный гараж с подъемно-поворотными воротами завершает дом.Это жилье - идеальный выбор для тех, кто ищет просторные помещения, современные удобства и надежное качество строительства. Все это погружено в красоту и спокойствие Рива-дель-Гарда в нескольких шагах от основных служб.Исключение из закона Гильмоцци.
A few minutes from the center of Riva del Garda, immersed in a quiet and well-maintained residential context, we offer for sale a terraced house with modern charm: a solution that combines the ample character of the constructions of the 70s with the freshness of a complete renovation that took place in 2014, made with great attention to detail and quality of living.The house immediately stands out for its generous interior square footage, which is hard to find in modern constructions today, and for the wise use of light and space.The 'entrance leads to a large open space living room where the living area blends harmoniously with the open kitchen, made even more functional and convivial by an equipped counter, perfect for breakfasts or moments with friends.Resin flooring in neutral tones accompanies each room with elegance, while the modern, custom-designed furniture contributes to a warm, uncluttered and welcoming atmosphere.A large sliding French window opens the space to the outside, leading to the south-facing terrace, protected by a square sunshade awning: the ideal place for outdoor dining or relaxing moments.The terrace overlooks the private garden, a manicured and private green space that becomes a natural extension of the living area.There is also a guest bathroom on the ground floor, finished with the same taste that characterizes the entire house.Comfort and efficiency are guaranteed by the presence of underfloor heating and thermal insulation applied to the ground floor, as well as photovoltaic panels installed on the roof.Going up to the second floor, the sleeping area is well distributed and designed to accommodate with tranquility.The master bedroom, bright and well furnished, houses a large full-wall closet and opens onto a delightful south-facing balcony from which to enjoy the view of the greenery.A second bedroom, slightly smaller in size but just as bright, is located on the same side.The third bedroom, a double, faces north.Completing the floor is a windowed bathroom, also finished in resin, a practical closet space and a storage room from which there is access, via a retractable staircase, to the practicable attic.The basement offers further versatile spaces: a large hallway leads to a large multipurpose room, ideal as a study, hobby room or relaxation area, well lit thanks to two large glazed vents.Adjacent we find the boiler room, with direct exit to the outside where a covered parking space is available.A convenient garage with overhead door completes the property.This home is the perfect choice for those looking for large spaces, modern comforts and solid construction quality, all immersed in the beauty and tranquility of Riva del Garda within walking distance of the main services.Exempt Gilmozzi Law.
Referință:
WLCC-T2136
Țară:
IT
Oraș:
Garda
Categorie:
Proprietate rezidențială
Tipul listării:
De vânzare
Tipul proprietății:
Casă & Casă pentru o singură familie
Dimensiuni proprietate:
200 m²
Dimensiuni teren:
100 m²
Camere:
7
Dormitoare:
3
Băi:
2
Etaj:
2
