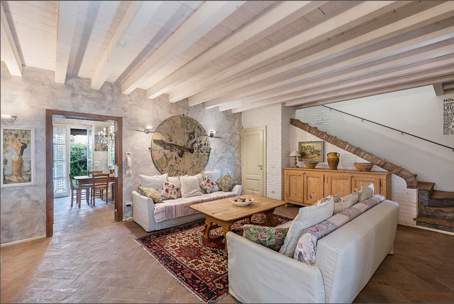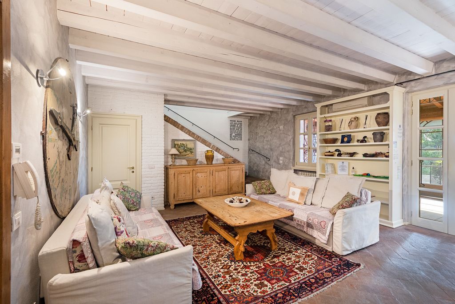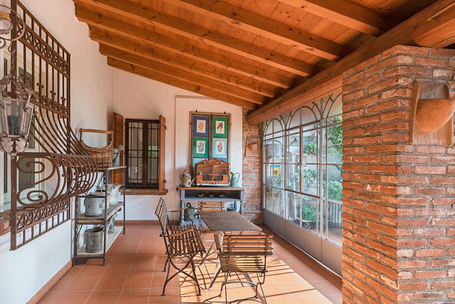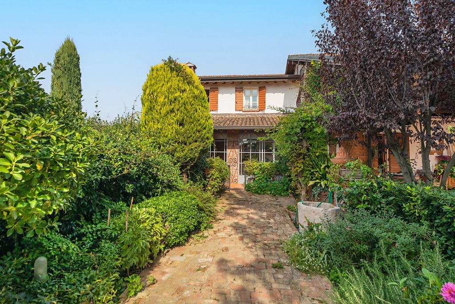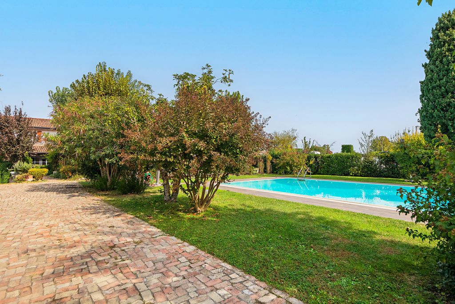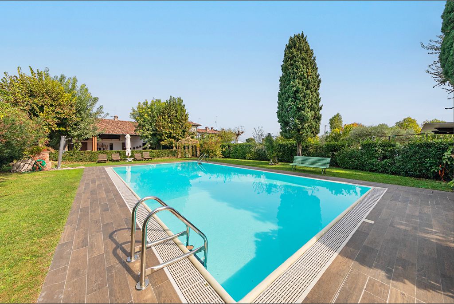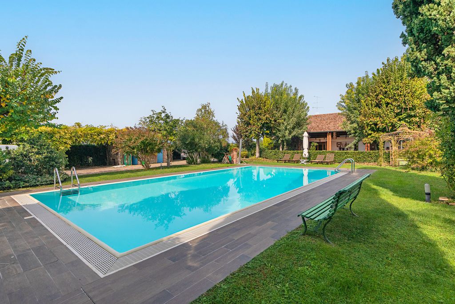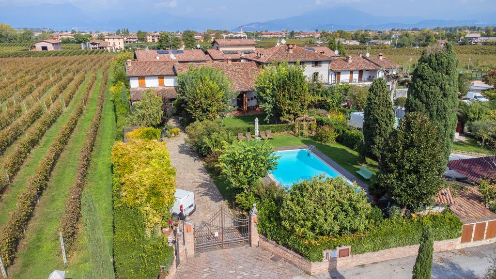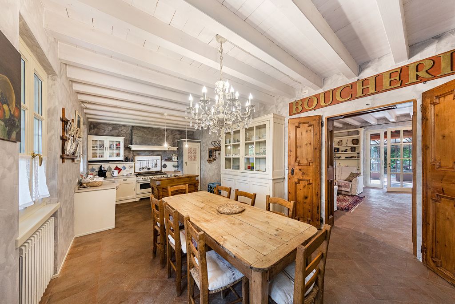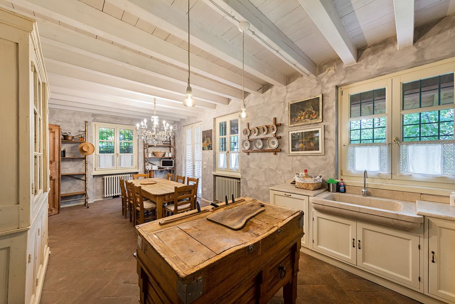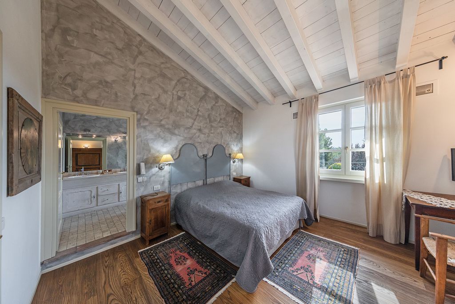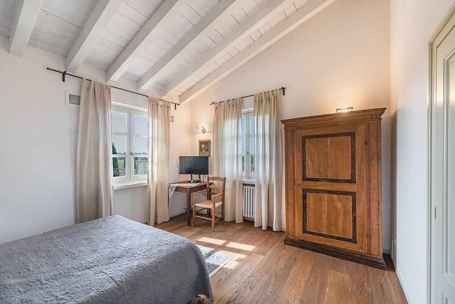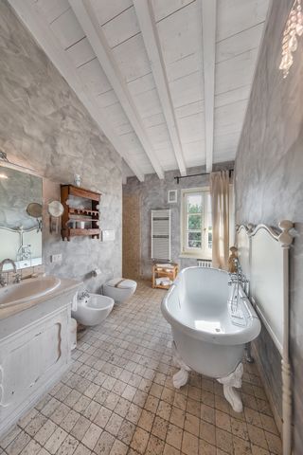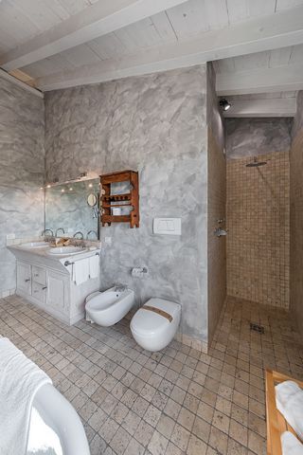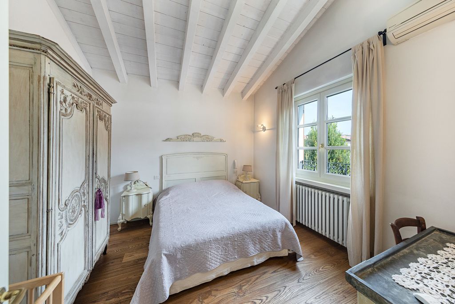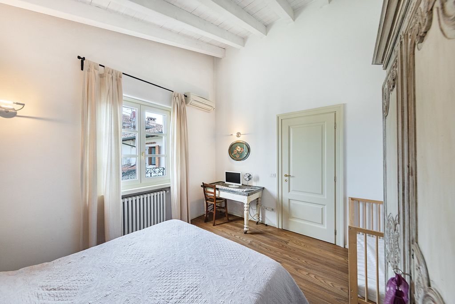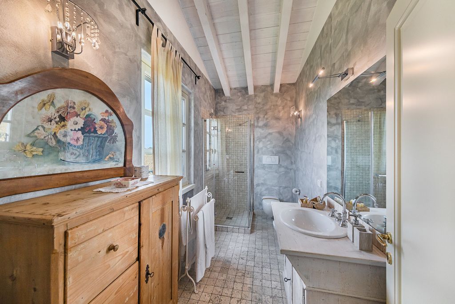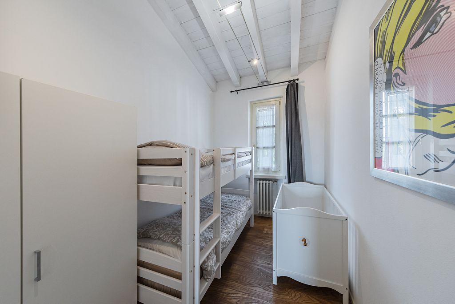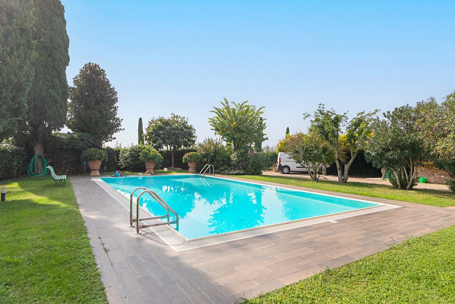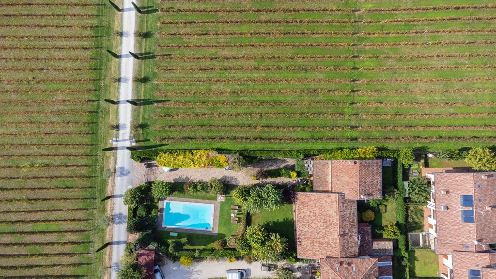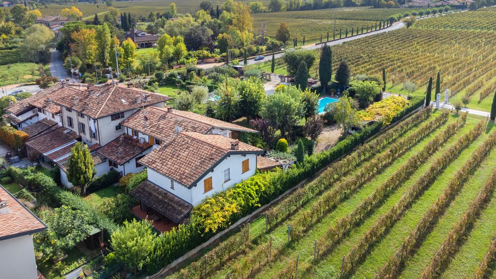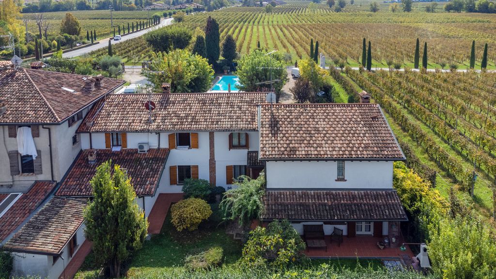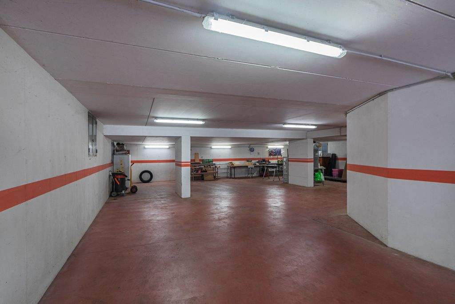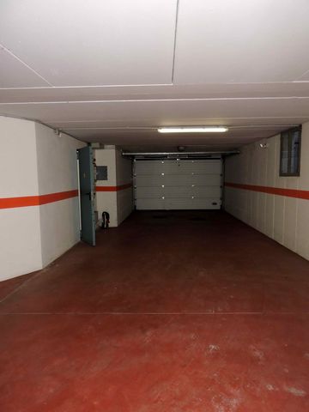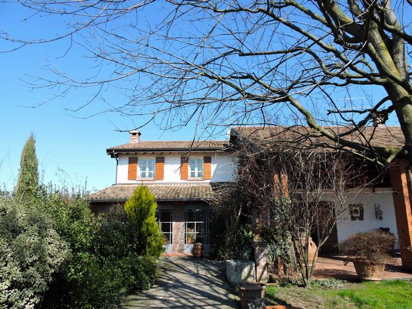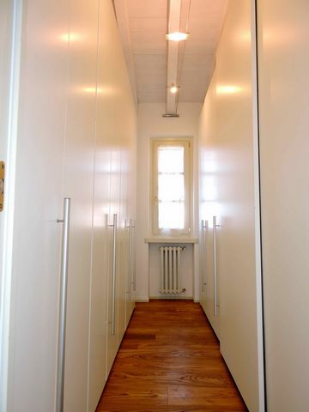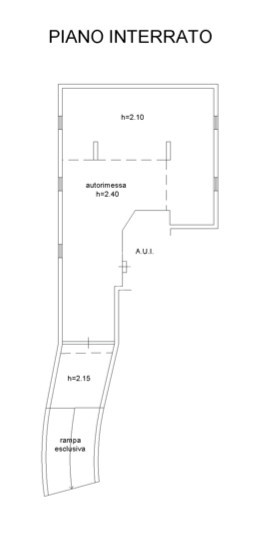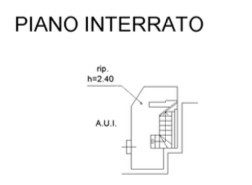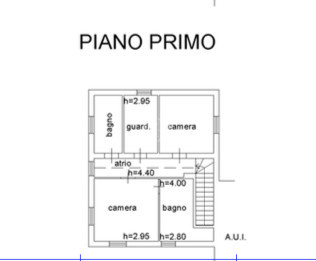FOTOGRAFIILE SE ÎNCARCĂ...
Casă & Casă pentru o singură familie (De vânzare)
Referință:
WLCC-T895
/ sv00025
A few minutes from the lake, away from the hustle and bustle and at the same time convenient to all major roads, we offer a beautiful property surrounded by vineyards.The property is on two levels and is surrounded by greenery on three sides.An equipped outdoor area and a veranda, precede the entrance to the house. Crossed the threshold we find a large living area and the kitchen, separate and habitable, with access to the back porch and the garden, in which a barbecue area has been created. From the living room, a staircase made with original reclaimed materials leads us to the sleeping area, consisting of a master bedroom with private bathroom, an additional double bedroom, a dormitory and a windowed bathroom serving the floor.In the basement from which we access directly from the interior, we find a storage/closet area, a laundry room and a large garage of about 150 square meters.The finishes are excellent with exposed beams in every room and refined flooring. Throughout the living area were used terracotta tiles of the '600, in the barbecue area ceramics from Vietri sul Mare, in the sleeping area parquet in untreated elm, waxed by hand and to finish the bathrooms are all covered in travertine marble.The driveway access is shared with another unit, and in the driveway there are parking spaces, one of which is for the exclusive use of the property.In addition, available to both units, an additional green area and a generously sized swimming pool complete the solution.
Vezi mai mult
Vezi mai puțin
Nur wenige Minuten vom See entfernt, abseits des Trubels und gleichzeitig verkehrsgünstig gelegen, bieten wir Ihnen ein wunderschönes Anwesen inmitten von Weinbergen.Das Anwesen erstreckt sich über zwei Ebenen und ist auf drei Seiten von Grün umgeben.Ein ausgestatteter Außenbereich und eine Veranda gehen dem Eingang des Hauses voraus. Wenn man die Schwelle überschreitet, findet man einen großen Wohnbereich und die Küche, die getrennt und bewohnbar sind, mit Zugang zur hinteren Veranda und zum Garten, in dem ein Grillplatz angelegt wurde. Vom Wohnzimmer aus führt eine Treppe aus originalen, geretteten Materialien in den Schlafbereich, der aus einem Hauptschlafzimmer mit eigenem Bad, einem weiteren Doppelzimmer, einem Schlafsaal und einem Badezimmer mit Fenster besteht, das die Etage bedient.Im Kellergeschoss, das direkt von innen begehbar ist, befinden sich ein Abstellraum, eine Waschküche und eine große Garage von etwa 150 Quadratmetern.Die Ausstattung ist hervorragend, mit sichtbaren Balken in jedem Raum und edlen Fußböden. Im gesamten Wohnbereich finden sich Terrakottafliesen aus dem 17. Jahrhundert, im Grillbereich Keramik aus Vietri sul Mare, im Schlafbereich unbehandeltes, handgewachstes Ulmenparkett und schließlich sind die Bäder mit Travertinmarmor ausgelegt.Die Zufahrt wird mit einer anderen Einheit geteilt, und in der Einfahrt wurden Parkplätze angelegt, von denen einer exklusiv für die Immobilie bestimmt ist.Außerdem stehen beiden Einheiten eine weitere Grünfläche und ein großzügiger Swimmingpool zur Verfügung, die das Angebot abrunden.
A pochi minuti dal lago, lontano dal caos ed allo stesso tempo comoda a tutte le principali vie di comunicazione, proponiamo una splendida proprietà circondata dai vigneti.L'immobile è disposto su due livelli ed è circondato dal verde su tre lati.Una zona esterna attrezzata ed una veranda, precedono l'ingresso in casa. Varcata la soglia troviamo un'ampia zona giorno e la cucina, separata ed abitabile, con accesso al porticato posteriore ed al giardino, nel quale è stata ricavata una zona barbecue. Dal soggiorno, una scala realizzata con materiali originari di recupero, ci conduce alla zona notte, composta da una camera padronale con bagno privato, un'ulteriore camera matrimoniale, una camerata ed un bagno finestrato a servizio del piano.Al piano interrato dal quale di accede direttamente dall'interno, troviamo una zona ripostiglio/scarpiera, una lavanderia ed un grande garage di circa 150 mq.Le finiture sono eccellenti con travi a vista in ogni ambiente e pavimentazioni ricercate. In tutta la zona giorno sono state utilizzate tavelle in cotto del '600, nella zona barbecue ceramiche di Vietri sul Mare, nella zona notte parquet in Olmo non trattato, cerato a mano e per finire i bagni sono tutti rivestiti in marmo travertino.L'accesso carraio è in comunione con un'altra unità abitativa e nel viale di accesso sono stati ricavati dei posti auto, uno dei quali ad uso esclusivo dell'immobile.Inoltre, a disposizione di entrambe le unità, un'ulteriore area verde ed una piscina dalle generose dimensioni, completano la soluzione.
Всего в нескольких минутах от озера, вдали от шума и суеты и в то же время вблизи всех основных дорог, мы предлагаем прекрасное поместье, окруженное виноградниками.Дом расположен на двух уровнях и с трех сторон окружен зеленью.Перед входом в дом находится оборудованная открытая площадка и веранда. Переступив порог, мы попадаем в просторную гостиную и кухню, отдельную и жилую, с выходом на заднюю веранду и в сад, в котором оборудована зона барбекю. Из гостиной лестница, сделанная из оригинальных материалов, ведет в спальную зону, состоящую из главной спальни с ванной комнатой, еще одной спальни с двуспальной кроватью, спальной комнаты и ванной комнаты с окном, обслуживающей этаж.На цокольном этаже, куда можно попасть прямо изнутри, находятся кладовая, прачечная и большой гараж площадью около 150 квадратных метров.Отделка великолепна: открытые балки в каждой комнате и изысканный пол. В гостиной использована терракотовая плитка XVII века, в зоне барбекю - керамика Vietri sul Mare, в спальной зоне - необработанный паркет из вяза, обработанный вручную воском, а ванные комнаты отделаны мрамором-травертином.Подъездная дорога разделена с другим домом, а на подъездной дороге оборудованы парковочные места, одно из которых предназначено для эксклюзивного использования.Кроме того, в распоряжении обеих частей дома зеленая зона и бассейн большого размера.
A few minutes from the lake, away from the hustle and bustle and at the same time convenient to all major roads, we offer a beautiful property surrounded by vineyards.The property is on two levels and is surrounded by greenery on three sides.An equipped outdoor area and a veranda, precede the entrance to the house. Crossed the threshold we find a large living area and the kitchen, separate and habitable, with access to the back porch and the garden, in which a barbecue area has been created. From the living room, a staircase made with original reclaimed materials leads us to the sleeping area, consisting of a master bedroom with private bathroom, an additional double bedroom, a dormitory and a windowed bathroom serving the floor.In the basement from which we access directly from the interior, we find a storage/closet area, a laundry room and a large garage of about 150 square meters.The finishes are excellent with exposed beams in every room and refined flooring. Throughout the living area were used terracotta tiles of the '600, in the barbecue area ceramics from Vietri sul Mare, in the sleeping area parquet in untreated elm, waxed by hand and to finish the bathrooms are all covered in travertine marble.The driveway access is shared with another unit, and in the driveway there are parking spaces, one of which is for the exclusive use of the property.In addition, available to both units, an additional green area and a generously sized swimming pool complete the solution.
Zaledwie kilka minut od jeziora, z dala od zgiełku, a jednocześnie w pobliżu wszystkich głównych dróg, oferujemy piękną posiadłość otoczoną winnicami.Nieruchomość jest dwupoziomowa i z trzech stron otoczona zielenią.Wejście do domu poprzedza wyposażona strefa zewnętrzna i weranda. Przekraczając próg znajdujemy dużą część dzienną i kuchnię, oddzielną i nadającą się do zamieszkania, z dostępem do tylnej werandy i ogrodu, w którym stworzono miejsce do grillowania. Z salonu schody wykonane z oryginalnych, ocalałych materiałów prowadzą do części sypialnej, składającej się z głównej sypialni z łazienką, kolejnej sypialni dwuosobowej, pokoju wieloosobowego i łazienki z oknem obsługującej piętro.W piwnicy, do której można dostać się bezpośrednio z wnętrza, znajduje się schowek/szafa, pralnia i duży garaż o powierzchni około 150 metrów kwadratowych.Wykończenia są doskonałe, z odsłoniętymi belkami w każdym pokoju i wyrafinowanymi podłogami. W całym salonie znajdują się XVII-wieczne płytki terakotowe, w strefie grillowania ceramika Vietri sul Mare, w części sypialnej nieobrobiony, ręcznie woskowany parkiet wiązowy, a na zakończenie wszystkie łazienki wyłożone są trawertynowym marmurem.Dostęp do podjazdu jest wspólny z inną jednostką, a na podjeździe utworzono miejsca parkingowe, z których jedno jest do wyłącznego użytku nieruchomości.Ponadto do dyspozycji obu jednostek jest dodatkowy teren zielony i duży basen.
Referință:
WLCC-T895
Țară:
IT
Oraș:
Sirmione
Categorie:
Proprietate rezidențială
Tipul listării:
De vânzare
Tipul proprietății:
Casă & Casă pentru o singură familie
Dimensiuni proprietate:
176 m²
Dimensiuni teren:
500 m²
Camere:
6
Dormitoare:
3
Băi:
2
Etaj:
3
PREȚ PROPRIETĂȚI IMOBILIARE PER M² ÎN ORAȘE DIN APROPIERE
| Oraș |
Preț mediu per m² casă |
Preț mediu per m² apartament |
|---|---|---|
| Brescia | 11.990 RON | 13.258 RON |
| Lombardia | 10.030 RON | 12.313 RON |
| Veneto | 10.583 RON | 14.928 RON |
| Como | 12.546 RON | 9.856 RON |
| Venezia | - | 25.678 RON |
| Lucca | 12.060 RON | 14.293 RON |
| Tirol | - | 32.486 RON |
| Innsbruck | - | 31.528 RON |
| Toscana | 11.088 RON | 12.739 RON |

