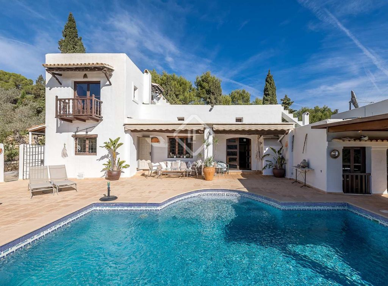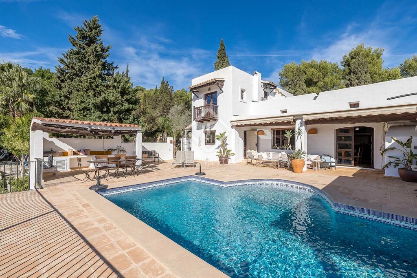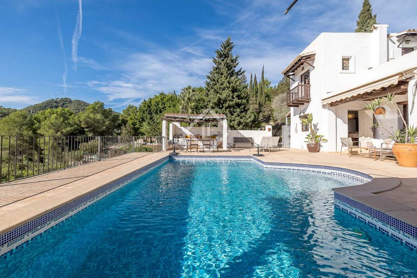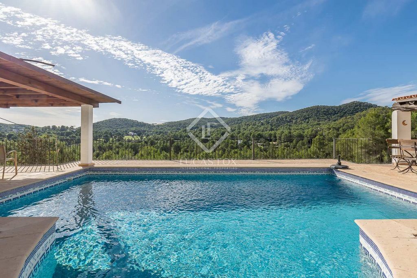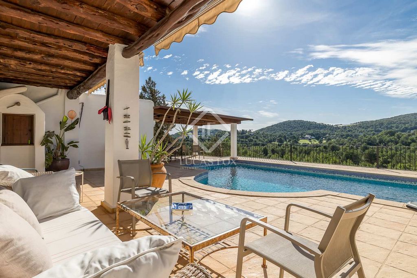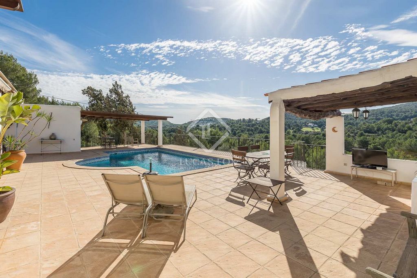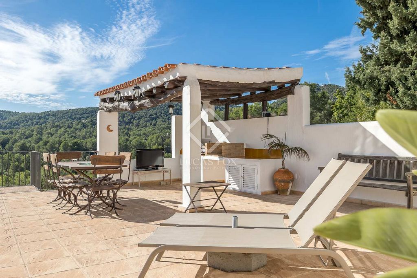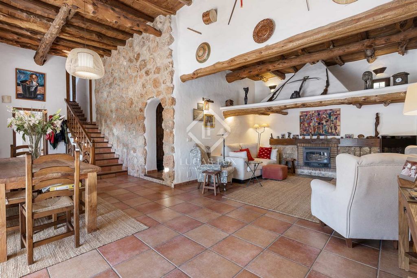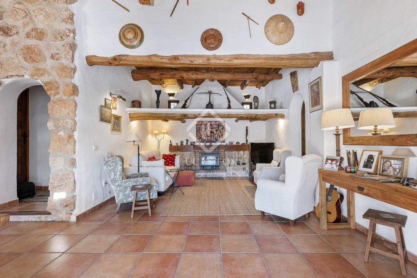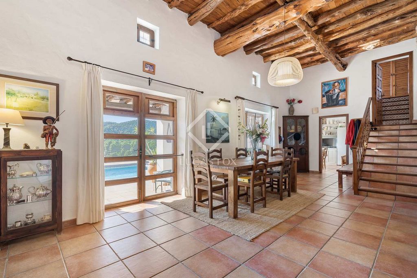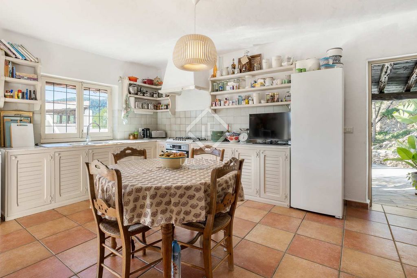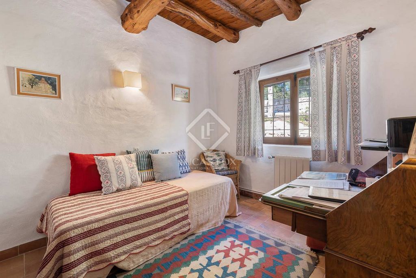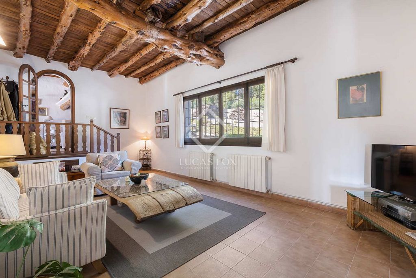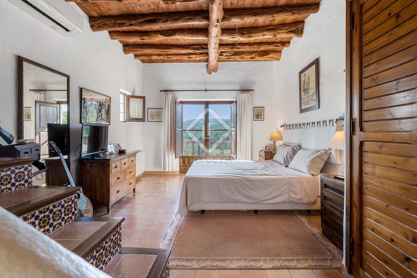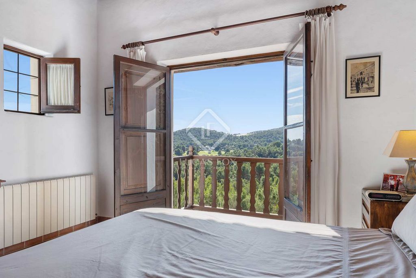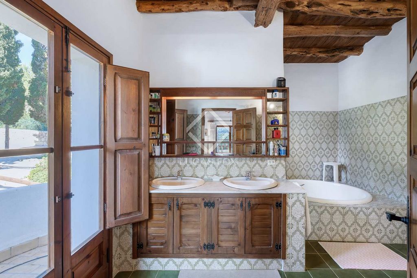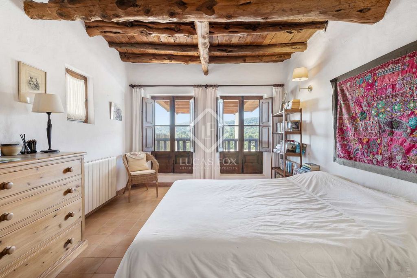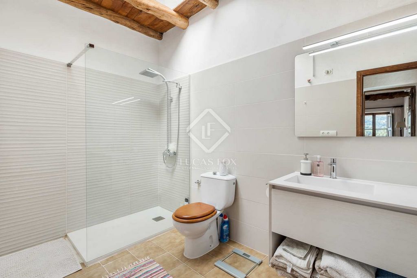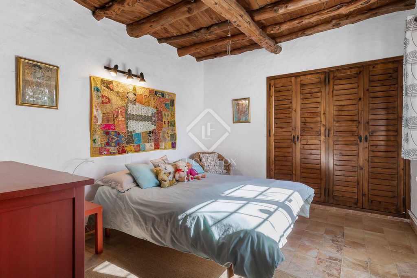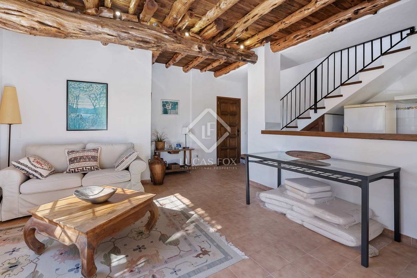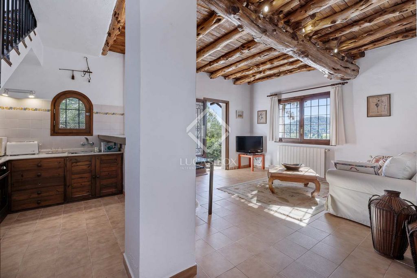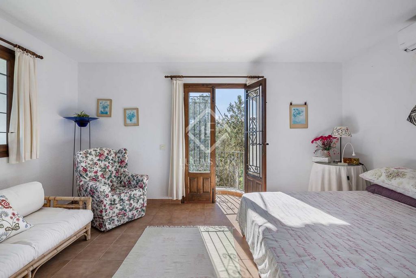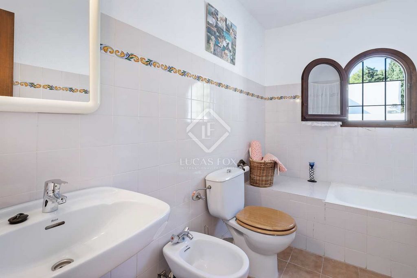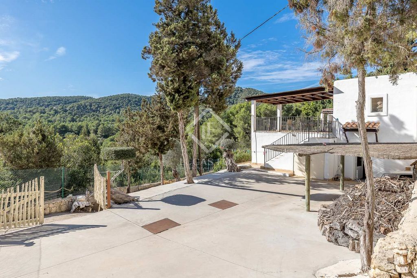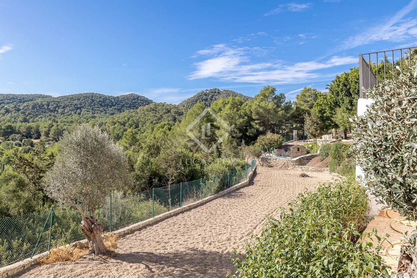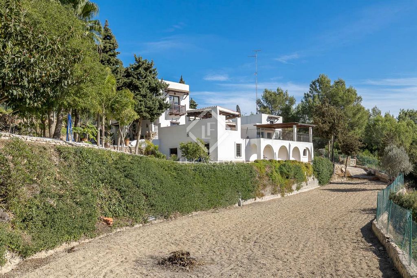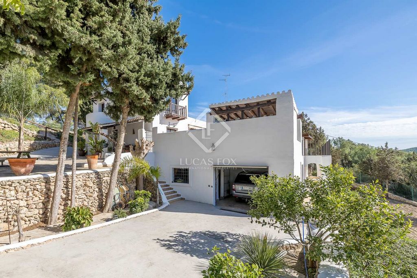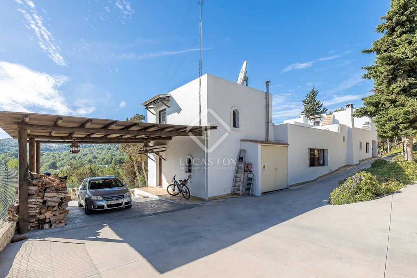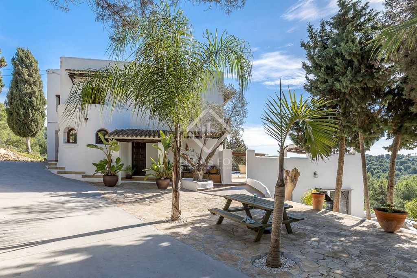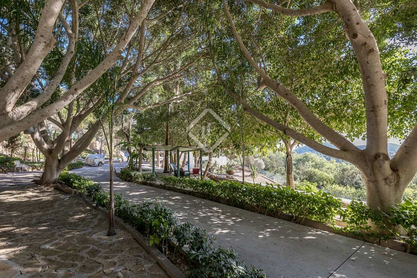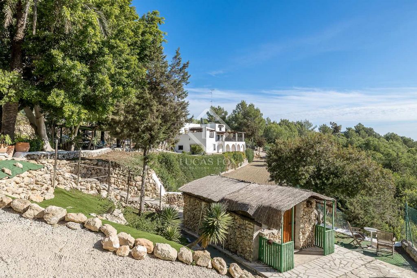FOTOGRAFIILE SE ÎNCARCĂ...
Casă & casă pentru o singură familie de vânzare în Santa Eulalia
17.415.056 RON
Casă & Casă pentru o singură familie (De vânzare)
Referință:
WUPO-T18071
/ ibz37737
Villa Sol is a very luxurious Ibizan villa that leaves no one indifferent, given its very high ceilings with original juniper beams, its views and its brightness, in a privileged mountain setting. The finca has two entrances, so it can be divided or used entirely, since it has the main house and a separate apartment. In total, it has a built area of more than 500 m², on a plot of 4,000 m². Upon entering the house, a well-kept garden welcomes us and gives us shade and shelter for the long summer afternoons on one of its terraces. The house is accessed through several entrances, including from the beautiful kitchen that presides over the house. The kitchen leads to the dining room and the wonderful typically Ibizan living room with its fireplace. The house has two large bedrooms that share a bathroom, another small bedroom with a bathroom that serves as a toilet. On the upper floor, the master bedroom is offered with a large private bathroom and with access to the roof terrace. The bedrooms face the valley and have many hours of daylight. From the living room we access another room, which can be left for the main house or transferred to the apartment, since it serves as a link between the two. The apartment has a kitchen with breakfast bar and living-dining room, plus a bedroom with a private bathroom on the upper floor. It has its own entrance. Under the house we also have a studio with kitchen, bedroom and bathroom. The house has a garage and a large storage area and a playhouse for children. The property also includes a very large and flat plot of farmland.
Vezi mai mult
Vezi mai puțin
Villa Sol es una villa ibicenca de gran lujo que no deja indiferente a nadie, dado sus altísimos techos con vigas originales de sabinas, sus vistas y su luminosidad, en un entorno de montaña privilegiado. La finca cuenta con dos entradas, por lo que puede dividirse o usarse de forma íntegra, ya que dispone de la casa principal y un apartamento independiente. En total cuenta con una superficie construida de más de 500 m², con una parcela de 4000 m². Al entrar en la casa, un jardín cuidado nos da la bienvenida y nos da sombra y cobijo para las largas tardes de verano en una de sus terrazas. Se accede a la vivienda por varias entradas, entre ellas desde la preciosa cocina que preside la casa. La cocina da paso al comedor y al maravilloso salón típicamente ibicenco con su chimenea. La casa dispone de dos dormitorios grandes que comparten un baño, otro dormitorio pequeño con un baño que hace las veces de aseo. En la planta superior, se ofrece el dormitorio principal con un gran baño privado y con salida a la terraza en la azotea. Los dormitorios dan al valle y disponen de muchas horas de luz. Desde el salón accedemos a otro salón, que puede dejarse para la casa principal o cederse al apartamento, ya que sirve de unión entre ambos. El apartamento dispone de una cocina con barra americana y salón-comedor, más un dormitorio con baño privado en la planta superior. Dispone de entrada propia. Debajo de la casa también tenemos un estudio con cocina, dormitorio y baño. La casa dispone de garaje y una zona grande de almacenaje y una casita de juegos para niños. La vivienda incluye también un terreno muy amplio y llano de labranza.
Villa Sol is a very luxurious Ibizan villa that leaves no one indifferent, given its very high ceilings with original juniper beams, its views and its brightness, in a privileged mountain setting. The finca has two entrances, so it can be divided or used entirely, since it has the main house and a separate apartment. In total, it has a built area of more than 500 m², on a plot of 4,000 m². Upon entering the house, a well-kept garden welcomes us and gives us shade and shelter for the long summer afternoons on one of its terraces. The house is accessed through several entrances, including from the beautiful kitchen that presides over the house. The kitchen leads to the dining room and the wonderful typically Ibizan living room with its fireplace. The house has two large bedrooms that share a bathroom, another small bedroom with a bathroom that serves as a toilet. On the upper floor, the master bedroom is offered with a large private bathroom and with access to the roof terrace. The bedrooms face the valley and have many hours of daylight. From the living room we access another room, which can be left for the main house or transferred to the apartment, since it serves as a link between the two. The apartment has a kitchen with breakfast bar and living-dining room, plus a bedroom with a private bathroom on the upper floor. It has its own entrance. Under the house we also have a studio with kitchen, bedroom and bathroom. The house has a garage and a large storage area and a playhouse for children. The property also includes a very large and flat plot of farmland.
Referință:
WUPO-T18071
Țară:
ES
Regiune:
Ibiza
Oraș:
Santa Eulalia
Cod poștal:
07849
Categorie:
Proprietate rezidențială
Tipul listării:
De vânzare
Tipul proprietății:
Casă & Casă pentru o singură familie
Subtip proprietate:
Vilă
Dimensiuni proprietate:
482 m²
Dimensiuni teren:
3.265 m²
Dormitoare:
5
Băi:
4
Bucătărie echipată:
Da
Parcări:
1
Garaje:
1
Piscină:
Da
Aer condiționat:
Da
Șemineu:
Da
Terasă:
Da
Beci:
Da
Tavan înalt:
Da
Grătar în aer liber:
Da
