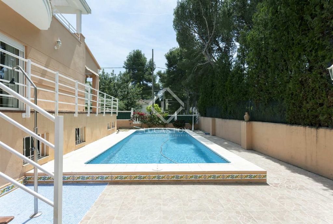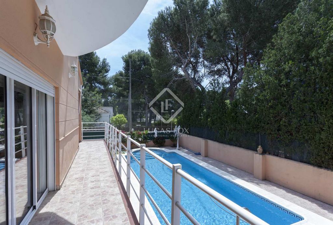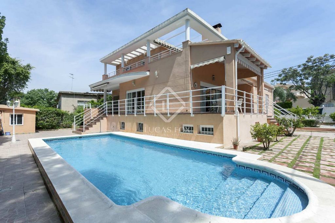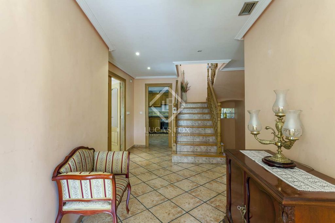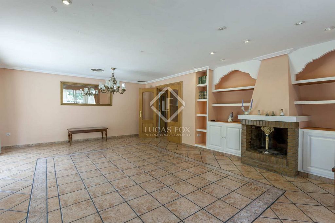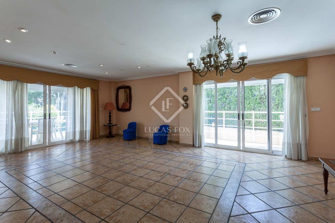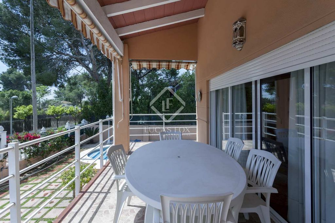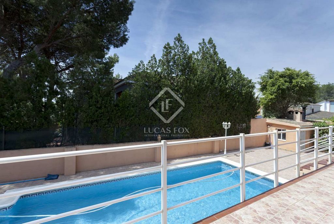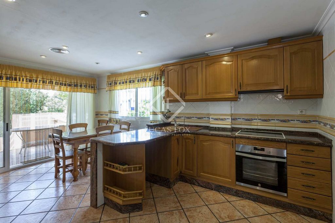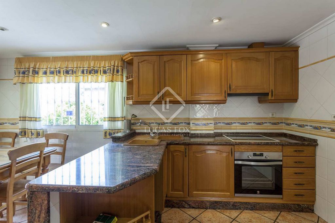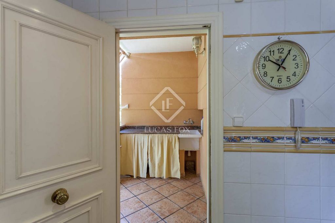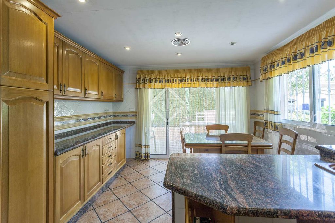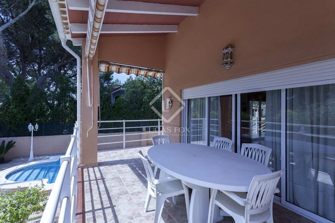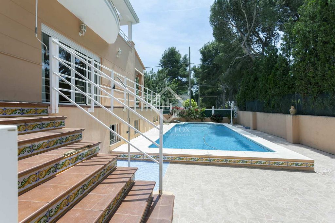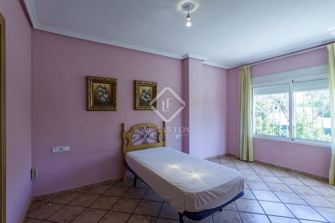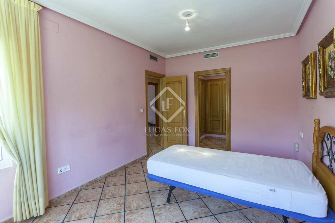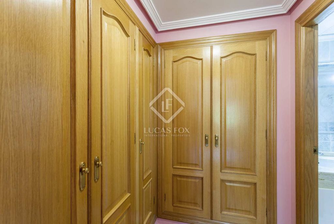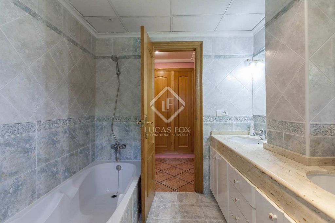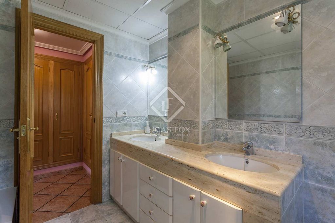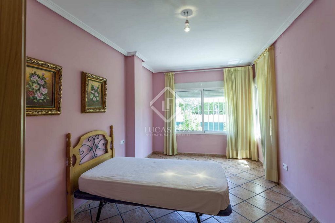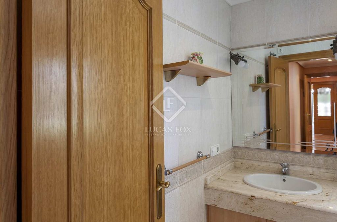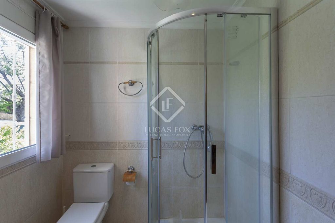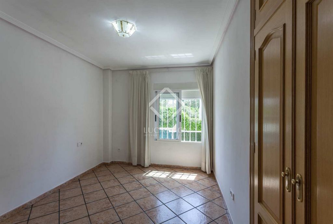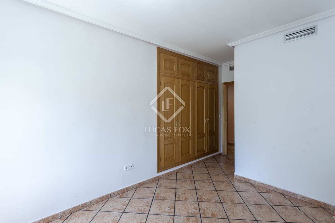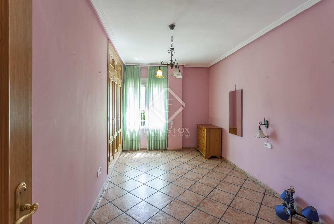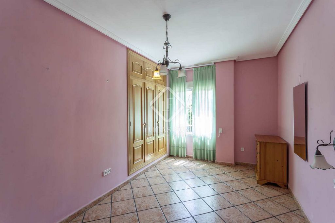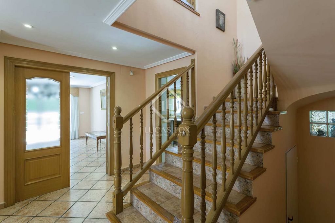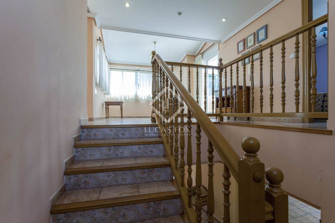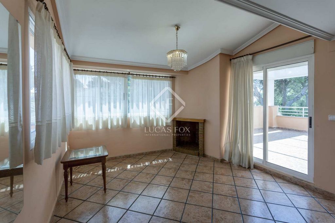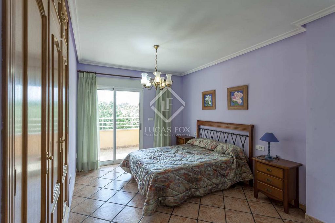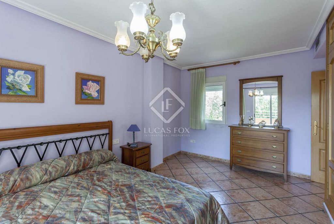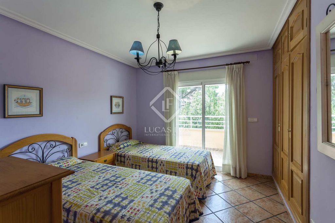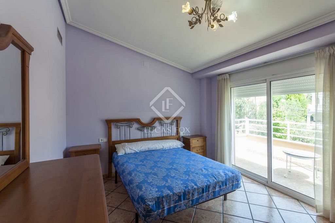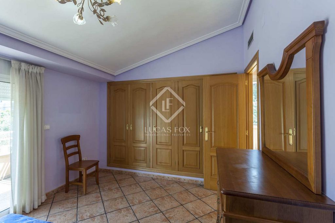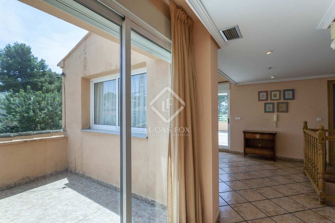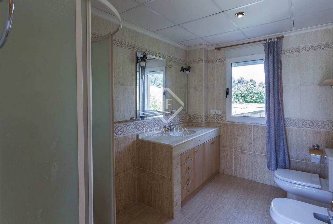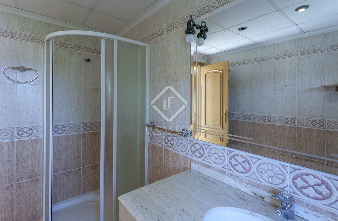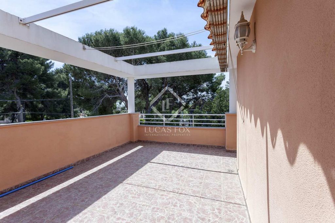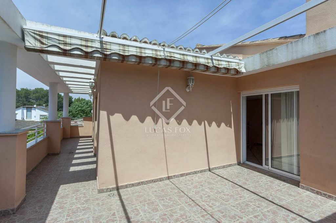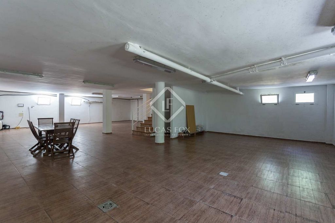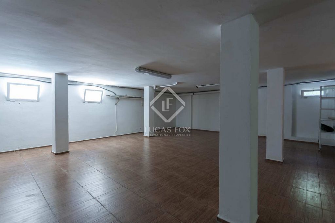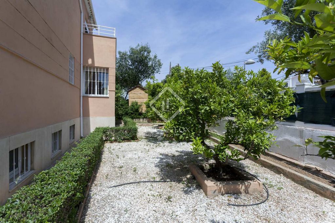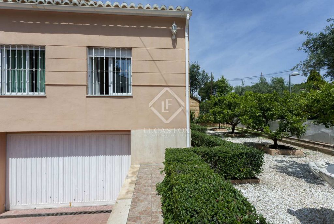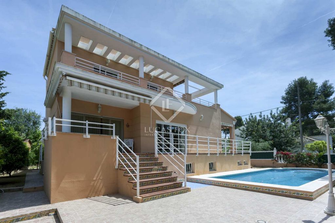FOTOGRAFIILE SE ÎNCARCĂ...
Casă & casă pentru o singură familie de vânzare în Cañada
2.710.277 RON
Casă & Casă pentru o singură familie (De vânzare)
Referință:
WUPO-T18490
/ val34607
This house on a corner plot stands out for the spaciousness of all its rooms, with full fitted wardrobes in the bedrooms, for its large terraces around the entire house and for its privileged location, close to the town of La Cañada and the metro station. The entrance hall leads us to a spacious living-dining room with two large windows that give direct access to the terraces with views of an 11 x 5 metre pool facing south. The kitchen is also very large, with dining space, a separate utility room and also direct access to the outside and to the barbecue area. This same floor has two double bedrooms with fitted wardrobes, a complete bathroom with shower and the master bedroom with private bathroom and dressing room. Going up the stairs, we find a room with a fireplace and access to the upper terrace, as well as the rest of the bedrooms in the house. There are 3 double bedrooms with fitted wardrobes, all with a terrace, as well as a complete bathroom. The lower ground floor of almost 200 m², has a complete bathroom, a small room and a storage area. It has space for several vehicles and other uses. The outside area, in addition to the swimming pool and the covered and fully equipped barbecue area, has gardens with fruit trees and a small vegetable garden. The house has hot-cold air conditioning, 2 fireplaces, sprinkler irrigation in the garden, white aluminium window frames and is in perfect condition.
Vezi mai mult
Vezi mai puțin
Esta vivienda sobre una parcela esquinera destaca por la amplitud de todas sus estancias, con completos armarios empotrados en los dormitorios, por sus amplias terrazas alrededor de toda la casa y por su ubicación privilegiada, cercana al pueblo de La Cañada y la estación de metro. El recibidor de entrada nos conduce a un amplio salón-comedor con dos grandes ventanales que dan acceso directo a las terrazas con vistas a una piscina de 11 x 5 metros orientada al sur. La cocina también tiene muy buenas dimensiones, con espacio de comedor, lavadero independiente y también acceso directo al exterior y a la zona de barbacoa. Esta misma planta dispone de tres dormitorios dobles con armarios empotrados, un baño completo con ducha y el dormitorio principal con baño privado y vestidor. Al subir las escaleras, encontramos una sala con chimenea y acceso a la terraza superior, así como el resto de dormitorios de la vivienda. Se disponen tres dormitorios dobles con armarios empotrados, todos con terraza, así como un baño completo. El semisótano, de casi 200 m², tiene un baño completo, una pequeña estancia y una zona de almacenamiento. Dispone de espacio para varios vehículos y su tamaño permite otras posibilidades de uso. La zona exterior, además de la piscina y el área de barbacoa cubierta y totalmente equipada, tiene jardines con árboles frutales y un pequeño huerto. La vivienda dispone de aire acondicionado frio-calor, dos chimeneas, riego por aspersión en el jardín, carpintería de aluminio blanco y se encuentra en perfecto estado de conservación.
This house on a corner plot stands out for the spaciousness of all its rooms, with full fitted wardrobes in the bedrooms, for its large terraces around the entire house and for its privileged location, close to the town of La Cañada and the metro station. The entrance hall leads us to a spacious living-dining room with two large windows that give direct access to the terraces with views of an 11 x 5 metre pool facing south. The kitchen is also very large, with dining space, a separate utility room and also direct access to the outside and to the barbecue area. This same floor has two double bedrooms with fitted wardrobes, a complete bathroom with shower and the master bedroom with private bathroom and dressing room. Going up the stairs, we find a room with a fireplace and access to the upper terrace, as well as the rest of the bedrooms in the house. There are 3 double bedrooms with fitted wardrobes, all with a terrace, as well as a complete bathroom. The lower ground floor of almost 200 m², has a complete bathroom, a small room and a storage area. It has space for several vehicles and other uses. The outside area, in addition to the swimming pool and the covered and fully equipped barbecue area, has gardens with fruit trees and a small vegetable garden. The house has hot-cold air conditioning, 2 fireplaces, sprinkler irrigation in the garden, white aluminium window frames and is in perfect condition.
Referință:
WUPO-T18490
Țară:
ES
Regiune:
Valencia
Oraș:
La Canada
Cod poștal:
46182
Categorie:
Proprietate rezidențială
Tipul listării:
De vânzare
Tipul proprietății:
Casă & Casă pentru o singură familie
Subtip proprietate:
Vilă
Dimensiuni proprietate:
474 m²
Dimensiuni teren:
625 m²
Dormitoare:
6
Băi:
4
Mobilat:
Da
Bucătărie echipată:
Da
Garaje:
1
Piscină:
Da
Aer condiționat:
Da
Șemineu:
Da
Terasă:
Da
Beci:
Da
Grătar în aer liber:
Da
PREȚ PROPRIETĂȚI IMOBILIARE PER M² ÎN ORAȘE DIN APROPIERE
| Oraș |
Preț mediu per m² casă |
Preț mediu per m² apartament |
|---|---|---|
| Villena | 4.278 RON | 3.913 RON |
| Castalla | 5.946 RON | - |
| Sax | 4.798 RON | 3.351 RON |
| Salinas | 5.255 RON | - |
| Elda | 3.911 RON | 3.188 RON |
| Onteniente | 4.692 RON | - |
| Monóvar | 4.002 RON | 3.551 RON |
| Alcoy | - | 3.369 RON |
| La Romana | 4.659 RON | - |
| Aspe | 4.223 RON | 4.182 RON |
| Busot | 7.485 RON | - |
| Hondón de las Nieves | 5.556 RON | - |
| Muchamiel | 5.858 RON | 5.502 RON |
| Hondón de los Frailes | 5.409 RON | - |
| Alicante | 9.810 RON | 9.118 RON |
| Alicante/Alacant | 7.026 RON | 7.003 RON |
| Elche | 5.932 RON | 5.449 RON |
| Crevillente | 5.397 RON | - |
