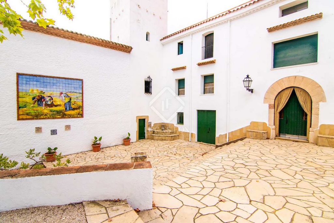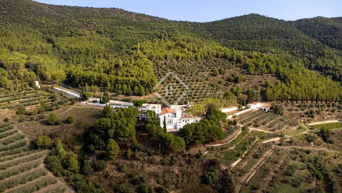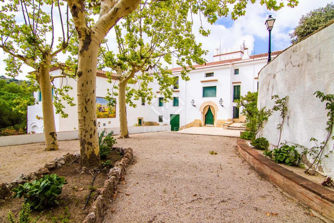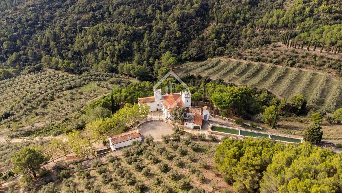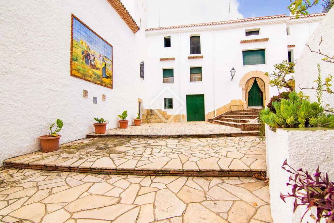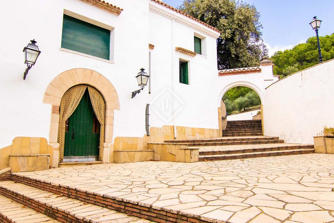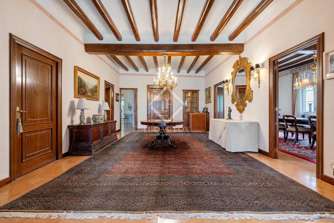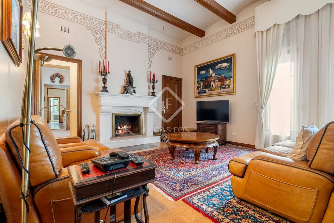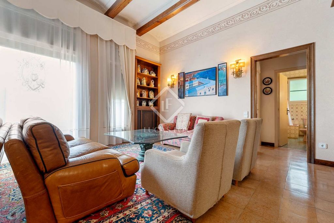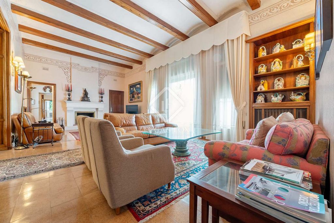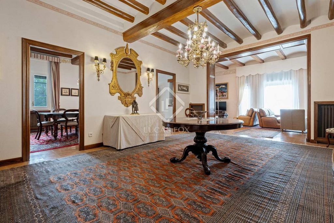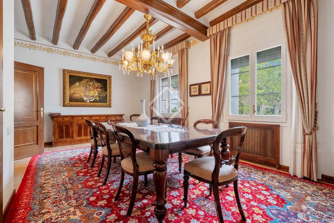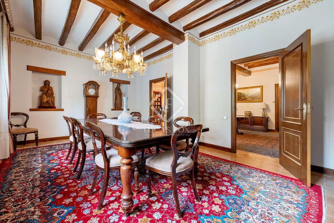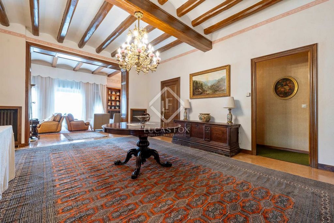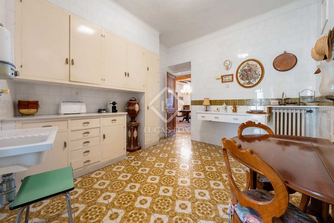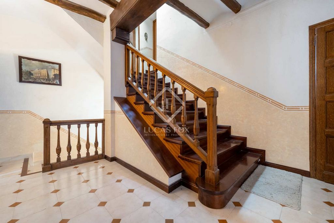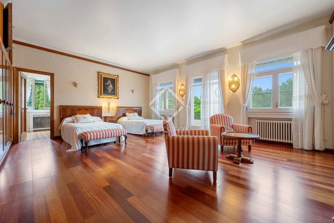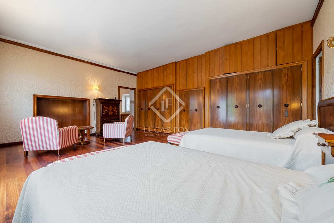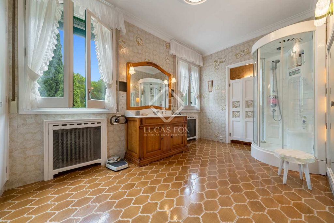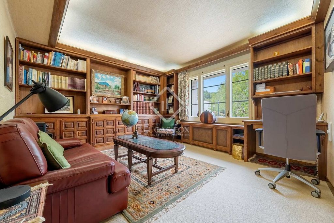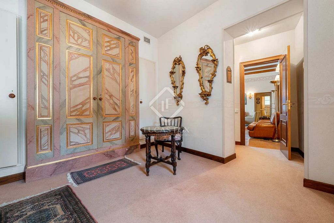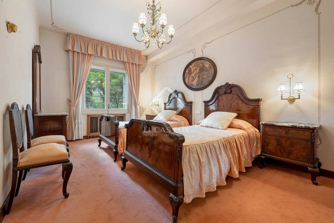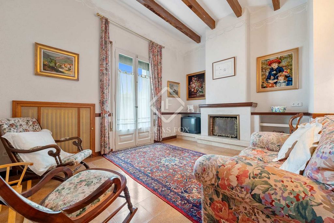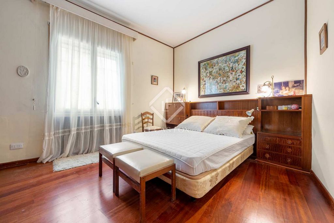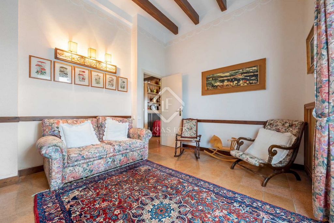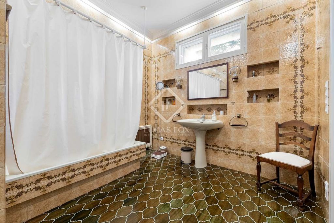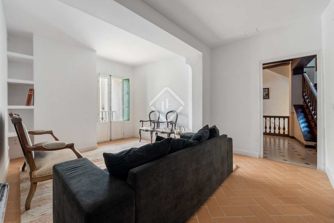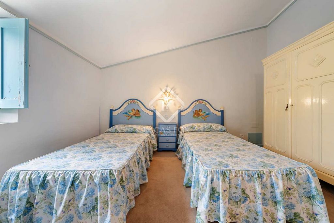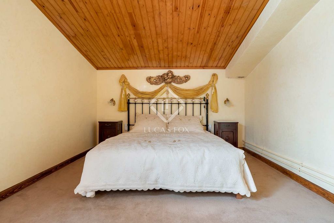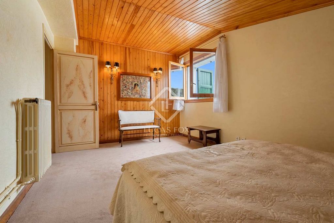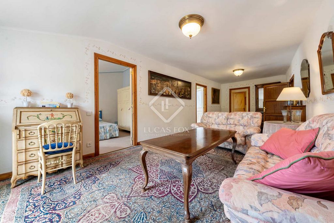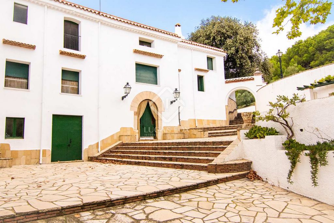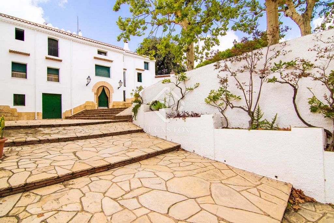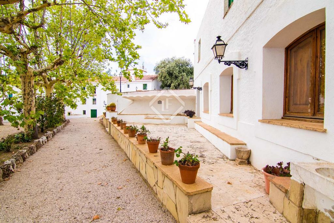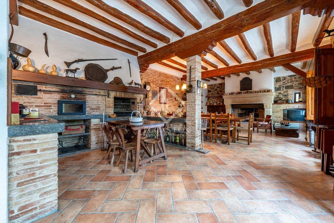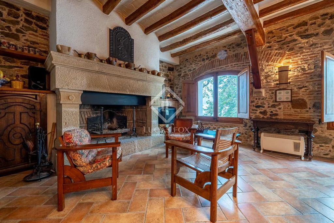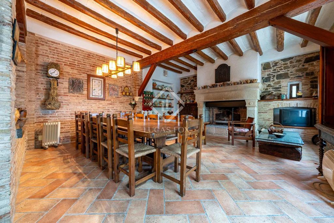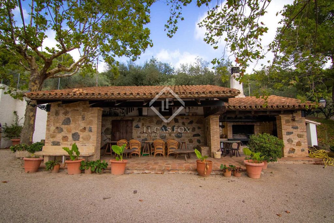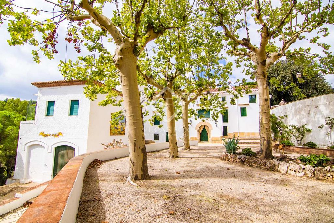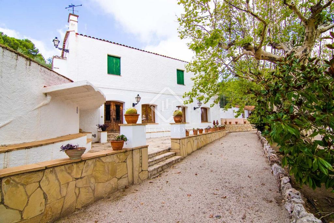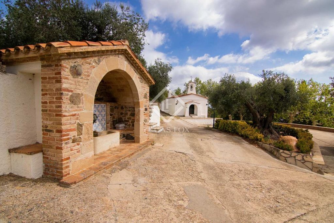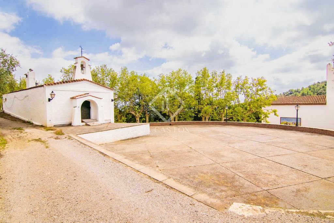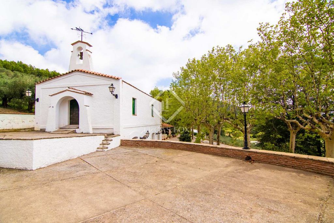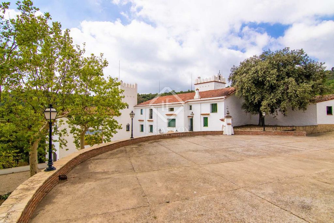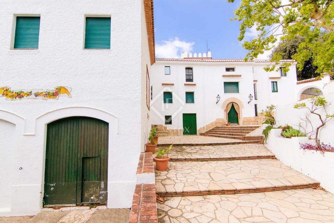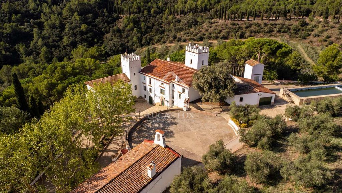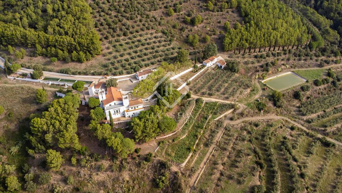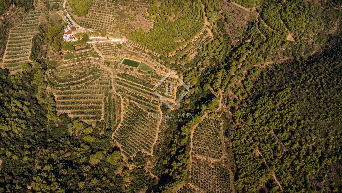FOTOGRAFIILE SE ÎNCARCĂ...
Casă & Casă pentru o singură familie (De vânzare)
Referință:
WUPO-T22152
/ tar42060
Lucas Fox is proud to present this magnificent rustic villa , which stands out for its amalgamation of architectural styles from different historical periods. Its origins date back to a purely agricultural phase, although it has undergone a notable transformation into a stately residence. The marked rustic character that prevails in its exteriors contrasts strikingly with the richly decorated interiors, which offer luxurious furniture and state-of-the-art amenities. The total built area covers approximately 1,600 m², of which 546 m² are intended for residential use, while the remaining 1,000 m² have been assigned to various annexes and auxiliary rooms. The main property , the noble building, houses an area of 546 m², carefully distributed in several large living rooms, a separate dining room , a perfectly equipped library, six exceptionally spacious bedrooms and five elegantly decorated bathrooms. La Finca also includes independent property for La Finca 's workers and a variety of diverse outbuildings intended to house infrastructure and amenities. This country house stands as a testament to the ingenious evolution of an initially rustic structure into a haven of elegance and contemporary comfort, a harmonious fusion between its agricultural heritage and the luxury of today.
Vezi mai mult
Vezi mai puțin
Lucas Fox se enorgullece de presentar esta magnífica villa rústica, que destaca por su amalgama de estilos arquitectónicos provenientes de distintas épocas históricas. Sus orígenes se remontan a una fase puramente agrícola, si bien ha ido experimentando una transformación notable hacia una residencia señorial. El marcado carácter rústico que prevalece en sus exteriores contrasta de forma llamativa con los interiores ricamente decorados, que ofrecen un mobiliario lujoso y comodidades de última generación. El área total construida abarca aproximadamente 1.600 m², de los cuales 546 m² están destinados a uso residencial, mientras que los restantes 1.000 m² se han asignado a diversos anexos y dependencias auxiliares. La vivienda principal, el edificio noble, alberga una superficie de 546 m², cuidadosamente distribuidos en varios amplios salones, un comedor independiente, una biblioteca perfectamente equipada, seis dormitorios excepcionalmente espaciosos y cinco baños elegantemente decorados. La finca también incluye una vivienda independiente para los trabajadores de la finca y una variedad de dependencias diversas destinadas a albergar infraestructuras y servicios. Esta masía se erige como un testimonio de la evolución ingeniosa de una estructura inicialmente rústica en un refugio de elegancia y confort contemporáneo, que una armoniosa fusión entre su herencia agrícola y el lujo de la actualidad.
Lucas Fox is proud to present this magnificent rustic villa , which stands out for its amalgamation of architectural styles from different historical periods. Its origins date back to a purely agricultural phase, although it has undergone a notable transformation into a stately residence. The marked rustic character that prevails in its exteriors contrasts strikingly with the richly decorated interiors, which offer luxurious furniture and state-of-the-art amenities. The total built area covers approximately 1,600 m², of which 546 m² are intended for residential use, while the remaining 1,000 m² have been assigned to various annexes and auxiliary rooms. The main property , the noble building, houses an area of 546 m², carefully distributed in several large living rooms, a separate dining room , a perfectly equipped library, six exceptionally spacious bedrooms and five elegantly decorated bathrooms. La Finca also includes independent property for La Finca 's workers and a variety of diverse outbuildings intended to house infrastructure and amenities. This country house stands as a testament to the ingenious evolution of an initially rustic structure into a haven of elegance and contemporary comfort, a harmonious fusion between its agricultural heritage and the luxury of today.
Referință:
WUPO-T22152
Țară:
ES
Regiune:
Tarragona
Oraș:
Valls
Cod poștal:
43470
Categorie:
Proprietate rezidențială
Tipul listării:
De vânzare
Tipul proprietății:
Casă & Casă pentru o singură familie
Dimensiuni proprietate:
1.556 m²
Dimensiuni teren:
1.660.000 m²
Dormitoare:
8
Băi:
4
Mobilat:
Da
Bucătărie echipată:
Da
Garaje:
1
Alarmă:
Da
Șemineu:
Da
Balcon:
Da
Terasă:
Da
Grătar în aer liber:
Da
