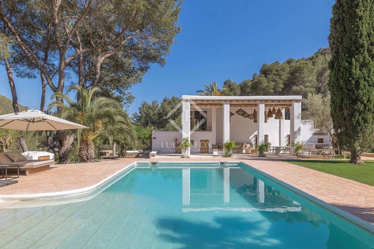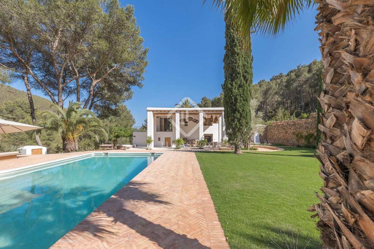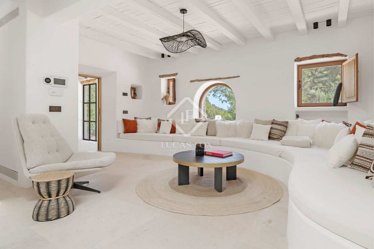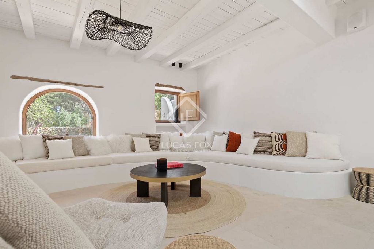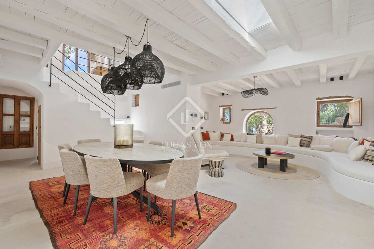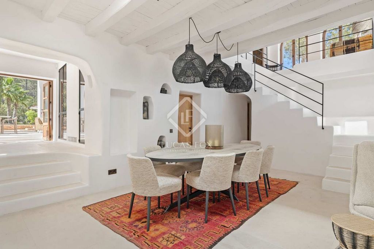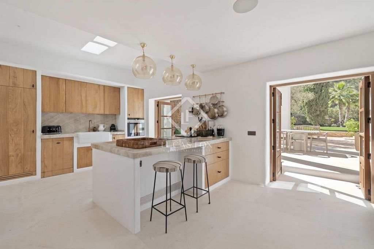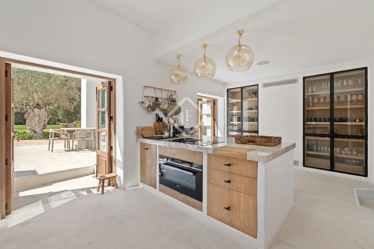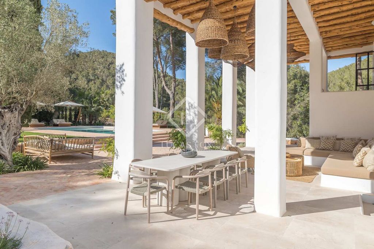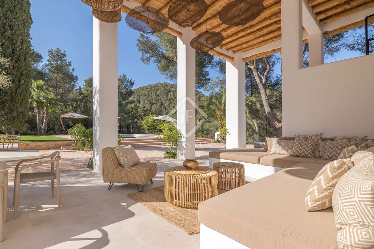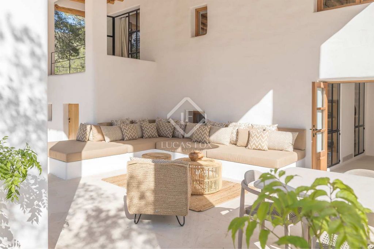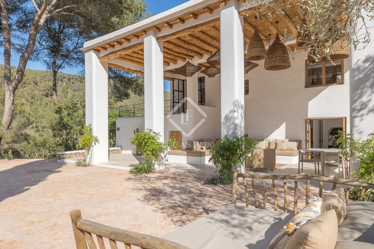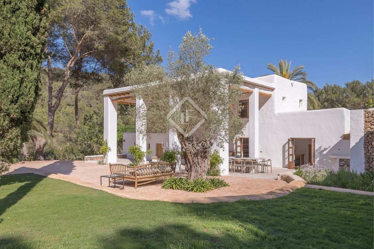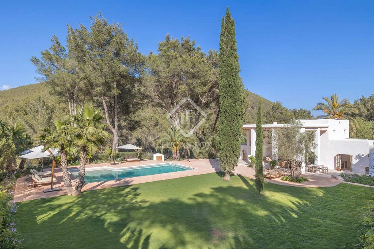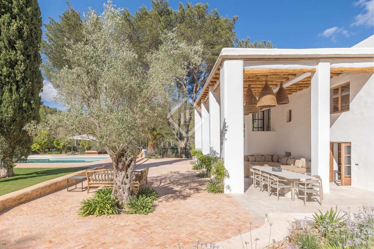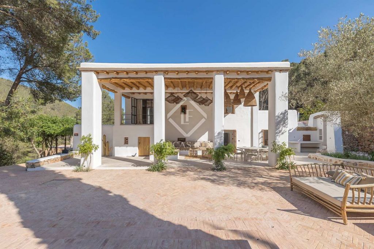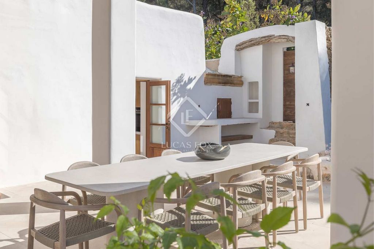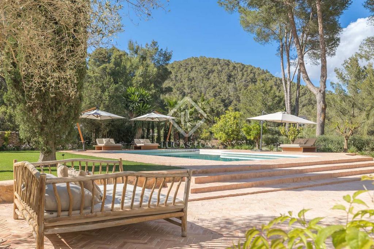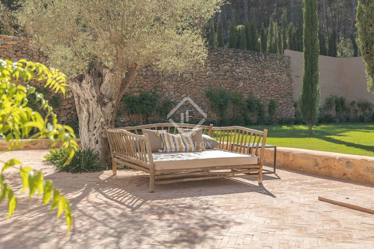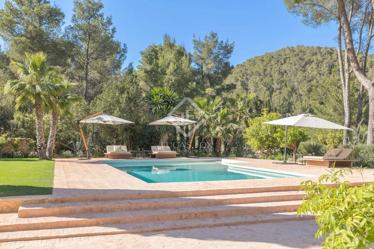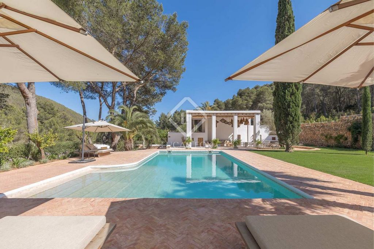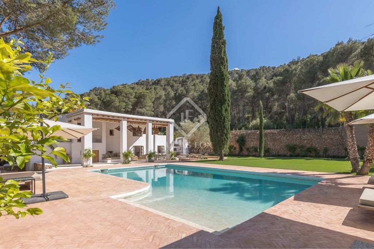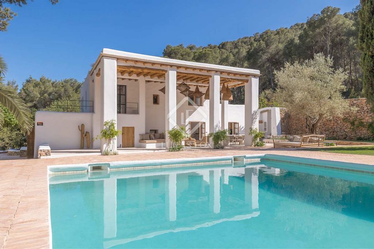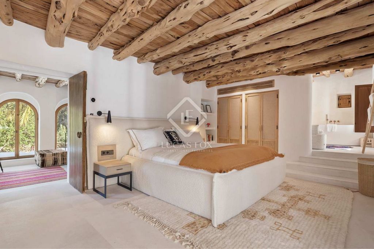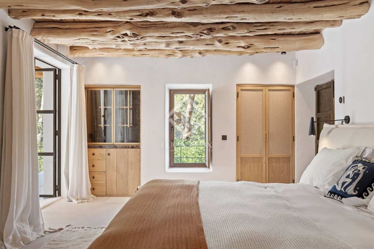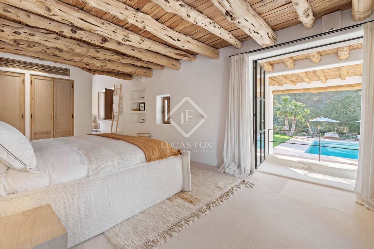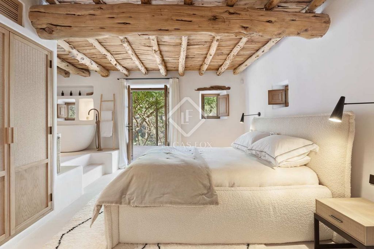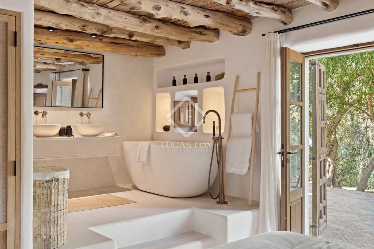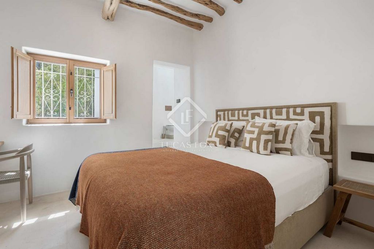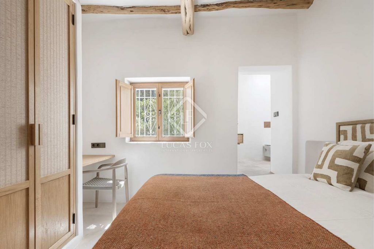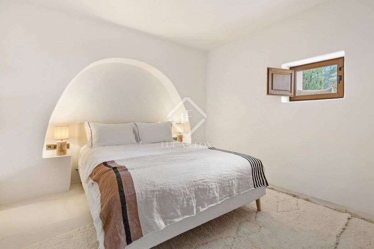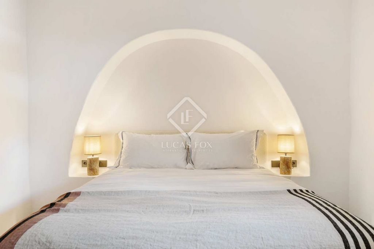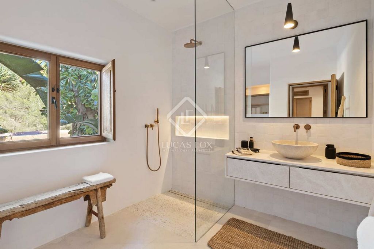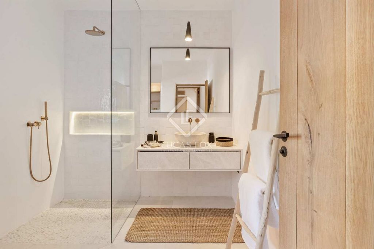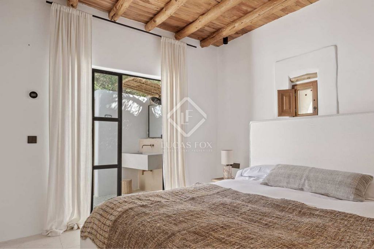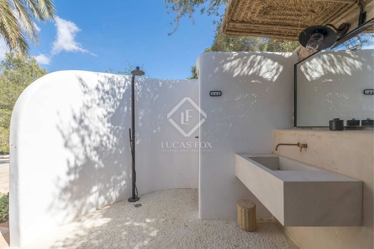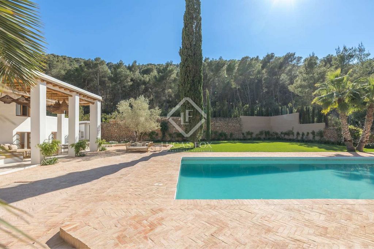23.843.671 RON
FOTOGRAFIILE SE ÎNCARCĂ...
Casă & casă pentru o singură familie de vânzare în Ibiza
22.353.442 RON
Casă & Casă pentru o singură familie (De vânzare)
Referință:
WUPO-T23531
/ ibz48383
This lovely property is nestled amidst pine forests just beyond Ibiza Town. Drawing from the verdant surroundings, the interiors embrace organic shapes and natural elements. Whitewashed walls and stone floors provide serene, unassuming backgrounds. Within the living area, bespoke integrated seating, fashioned from plaster, curves seamlessly along the room's perimeter. While practical shelving blends into the walls and Sabina wood ceilings soften straight lines and angles, preserving the building's heritage. This minimalistic aesthetic extends to the kitchen, a bright and airy space where wooden cabinets and marble surfaces offer a refined yet rustic allure. Integrated appliances, floor-to-ceiling display cabinets, and a breakfast bar elevate the space. For outdoor dining, an external pizza oven awaits. Stepping onto the dining terrace reveals a stunning double-height area, crowned by a Sabina wood roof. The expansive space mirrors the towering trees in the distance, providing a shaded retreat for gatherings or relaxation. A well-groomed lawn and a 10-metre pool complete the outdoor oasis. Tranquility reigns in each of the five bedrooms. The main suite, occupying the entire first floor, exudes perfection with its wooden ceilings, white walls, and stone-coloured tiles. An indulgent en suite, featuring a deep bathtub, awaits up a set of steps. In-built storage adds practicality, while a Juliet-style balcony offers breathtaking views. Throw open the doors and savour the sunrise with a morning coffee - a small fridge and coffee area ensure convenience. Two additional bedroom suites and a guest bedroom, served by a family bathroom, embody simplicity. A final suite boasts a remarkable outdoor bathroom with a rainfall shower, stone sink, and pebble floors, adding a tactile element to the space. Please contact us for further information.
Vezi mai mult
Vezi mai puțin
Esta encantadora vivienda está ubicada en medio de bosques de pinos, más allá de la ciudad de Ibiza. Inspirándose en el entorno verde, los interiores adoptan formas orgánicas y elementos naturales. Las paredes encaladas y los suelos de piedra proporcionan fondos serenos y sencillos. Dentro de la sala de estar, los asientos integrados a medida, hechos de yeso, se curvan perfectamente a lo largo del perímetro de la habitación. Mientras que las prácticas estanterías se funden con las paredes y los techos de madera Sabina suavizan las líneas rectas y los ángulos, preservando el patrimonio del edificio. Esta estética minimalista se extiende a la cocina, un espacio amplio y luminoso donde los gabinetes de madera y las superficies de mármol ofrecen un encanto refinado pero rústico. Los electrodomésticos integrados, las vitrinas de piso a techo y una barra desayunadora elevan el espacio. Para cenar al aire libre, le espera un horno de pizza externo. Al salir a la terraza comedor se descubre una impresionante zona de doble altura, coronada por un techo de madera de Sabina. El amplio espacio refleja los imponentes árboles a lo lejos, proporcionando un refugio con sombra para reuniones o relajación. Un césped bien cuidado y una piscina de 10 metros completan el oasis al aire libre. La tranquilidad reina en cada uno de los cinco dormitorios. La dormitorio principal, que ocupa todo el primera planta, rezuma perfección con sus techos de madera, paredes blancas y azulejos de color piedra. Un placentero baño en suite, con una bañera profunda, lo espera al subir unas escaleras. El almacenamiento incorporado agrega practicidad, mientras que un balcón estilo Julieta ofrece vistas impresionantes. Abra las puertas y saboree el amanecer con un café por la mañana: una pequeña nevera y una zona de café garantizan su comodidad. Dos dormitorio adicionales y un dormitorio de invitados, servidos por un baño familiar, encarnan la simplicidad. Una última suite cuenta con un notable baño al aire libre con ducha tipo lluvia, lavabo de piedra y pisos de guijarros, lo que agrega un elemento táctil al espacio. Por favor contáctenos para más información.
This lovely property is nestled amidst pine forests just beyond Ibiza Town. Drawing from the verdant surroundings, the interiors embrace organic shapes and natural elements. Whitewashed walls and stone floors provide serene, unassuming backgrounds. Within the living area, bespoke integrated seating, fashioned from plaster, curves seamlessly along the room's perimeter. While practical shelving blends into the walls and Sabina wood ceilings soften straight lines and angles, preserving the building's heritage. This minimalistic aesthetic extends to the kitchen, a bright and airy space where wooden cabinets and marble surfaces offer a refined yet rustic allure. Integrated appliances, floor-to-ceiling display cabinets, and a breakfast bar elevate the space. For outdoor dining, an external pizza oven awaits. Stepping onto the dining terrace reveals a stunning double-height area, crowned by a Sabina wood roof. The expansive space mirrors the towering trees in the distance, providing a shaded retreat for gatherings or relaxation. A well-groomed lawn and a 10-metre pool complete the outdoor oasis. Tranquility reigns in each of the five bedrooms. The main suite, occupying the entire first floor, exudes perfection with its wooden ceilings, white walls, and stone-coloured tiles. An indulgent en suite, featuring a deep bathtub, awaits up a set of steps. In-built storage adds practicality, while a Juliet-style balcony offers breathtaking views. Throw open the doors and savour the sunrise with a morning coffee - a small fridge and coffee area ensure convenience. Two additional bedroom suites and a guest bedroom, served by a family bathroom, embody simplicity. A final suite boasts a remarkable outdoor bathroom with a rainfall shower, stone sink, and pebble floors, adding a tactile element to the space. Please contact us for further information.
Referință:
WUPO-T23531
Țară:
ES
Regiune:
Ibiza
Oraș:
Sant Jordi
Cod poștal:
07817
Categorie:
Proprietate rezidențială
Tipul listării:
De vânzare
Tipul proprietății:
Casă & Casă pentru o singură familie
Subtip proprietate:
Vilă
Dimensiuni proprietate:
316 m²
Dimensiuni teren:
6.565 m²
Dormitoare:
5
Băi:
5
LISTĂRI DE PROPRIETĂȚI ASEMĂNĂTOARE
22.353.442 RON
22.353.442 RON
17.882.754 RON
19.124.611 RON
4 dorm
310 m²
19.372.983 RON
4 dorm
288 m²
