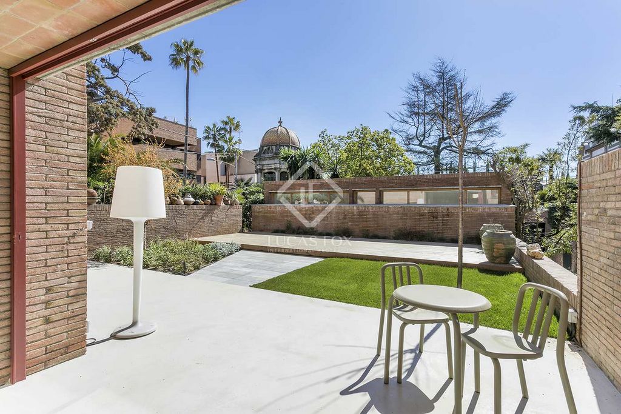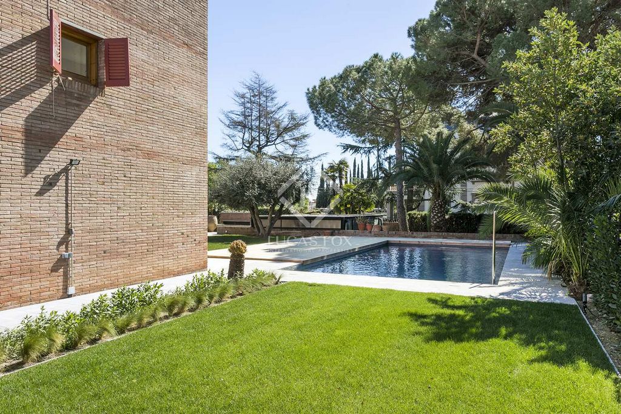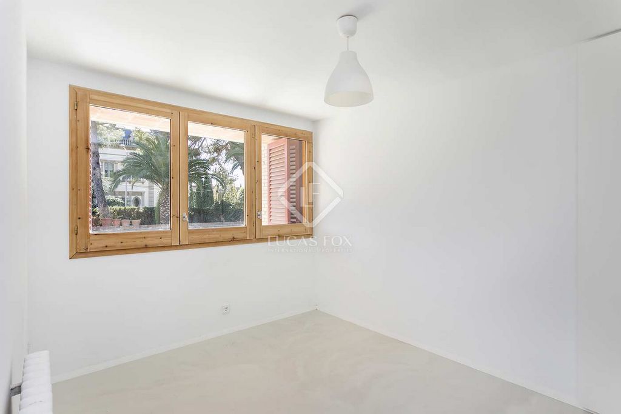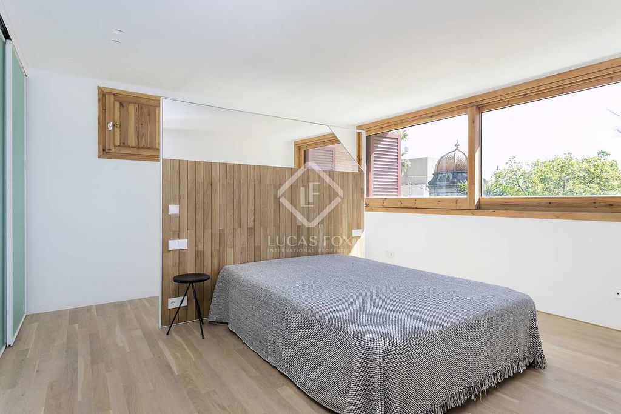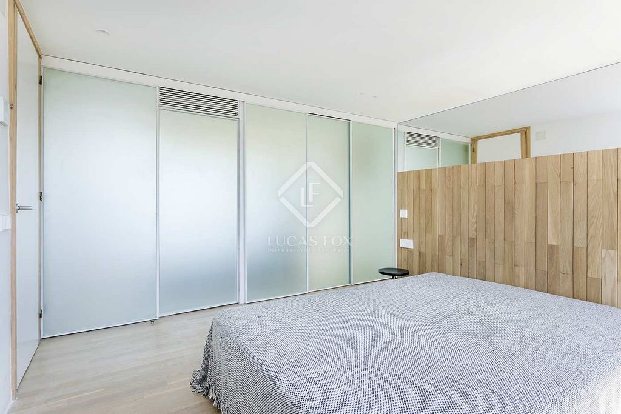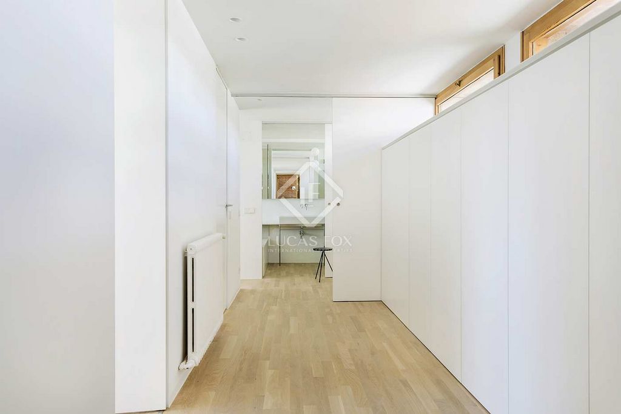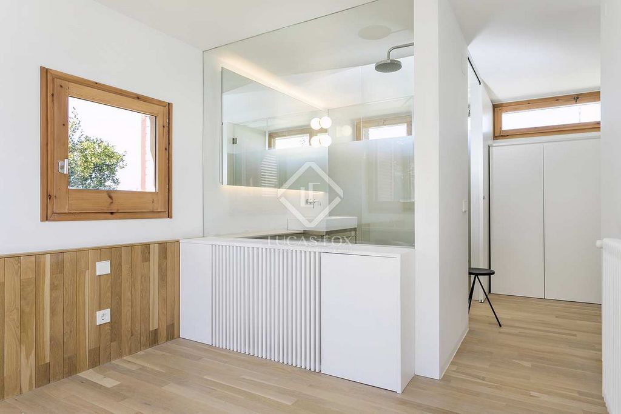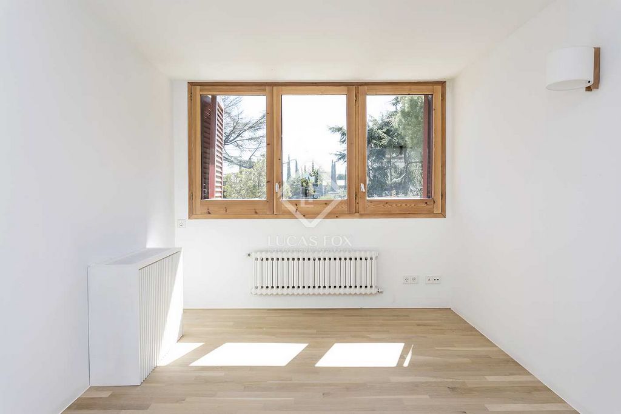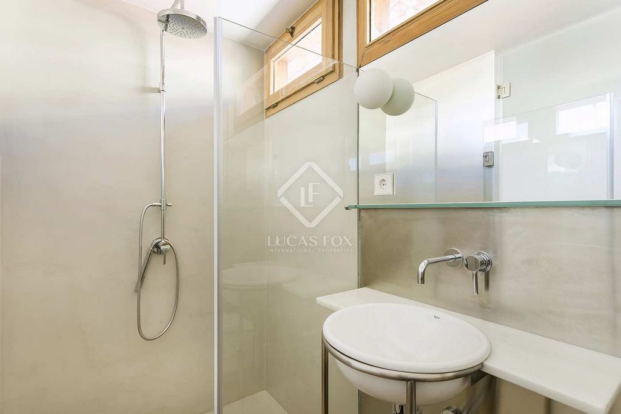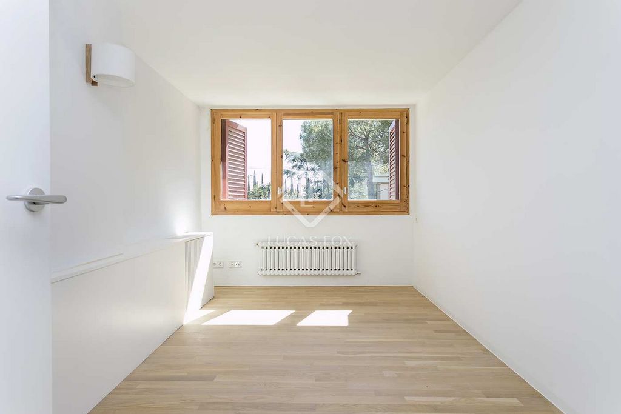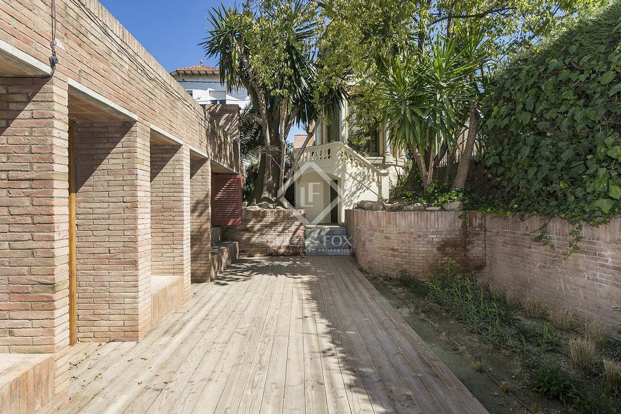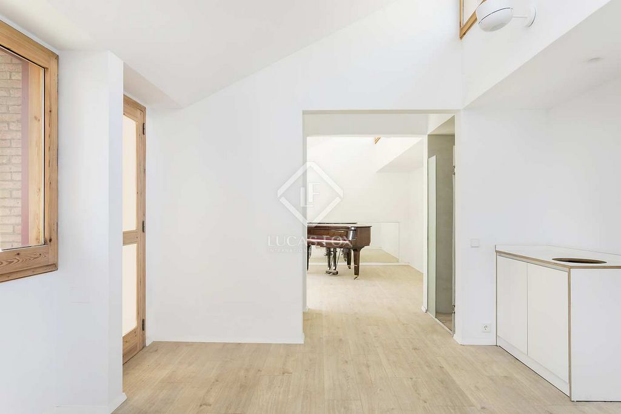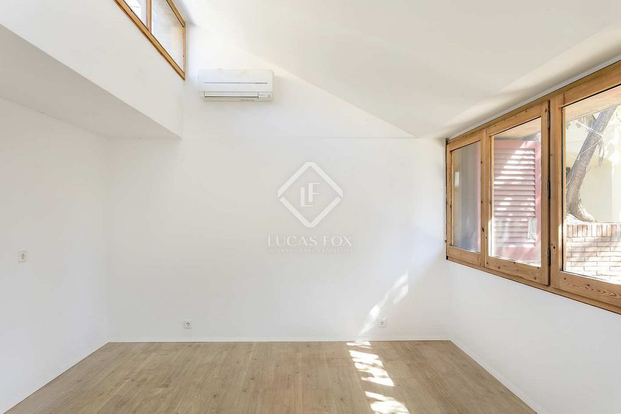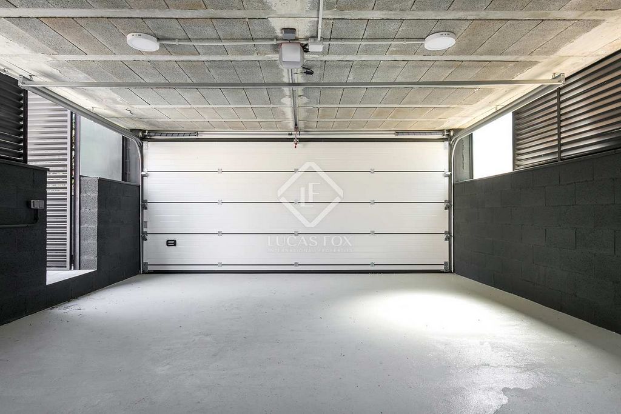FOTOGRAFIILE SE ÎNCARCĂ...
Închiriere pe termen lung casă & casă pentru o singură familie în San Justo Desvern
44.781 RON / lună
Casă & Casă pentru o singură familie (Închirieri pe termen lung)
Referință:
WUPO-T24929
/ sjdr17189
From a quiet street we access this excellent, fully renovated house in Sant Just Desvern. On the left we find one of the two garages, and on the right an independent 40 m² annexe studio with a bathroom and Yamaha grand piano . We access the house crossing a Meditteranean garden spread across 3 different levels. A few steps lead up to the property, each of the rooms is exterior facing and therefore enjoys great natural light. The house has a brick façade, wooden windows and double glazing, microcement floors and other surfaces, such as stairs, combined with American oak wood, gas heating radiators and air conditioning by splits, independently adjustable. In addition, the paint used throughout the house is ecological. On entering the house we climb 6 steps to access a hallway leading to a beautiful room across 3 levels. This room is made up of the living area, a space with a fireplace and the library, all with natural light entering through the windows that surround the room. From here there is access to the terrace and a garden area with palm trees, located opposite the studio mentioned above. Next to the living room there is a toilet and immediately afterwards we access the kitchen with a dining area and access to the adjoining garden with a large swimming pool, surrounded by teak decking. The kitchen is equipped with high-end appliances and an induction hob, and offers views of the pool so you can watch your children play. Next to the kitchen we find the laundry area and an exterior service bedroom with en-suite bathroom with a shower. From the hallway we head up to the night area. First we find a bedroom suite with complete bathroom with shower, toilet area and separate bidet. On the other side there are another 4 bedrooms, of which 3 are double. In the hallway area there is an 8-door wardrobe for maximum storage. Finally there is another bedroom suite with separate toilet and a bathtub from which you can see the bedroom and the garden. The basement has a large room, ideal as a TV area or games room. Attached is the machinery room and, on the other side, a second garage for low vehicles. An ideal home for large families seeking a property with style and warmth. The annexe studio and 2 garages make this a very attractive rental option. The monthly rent includes the maintenance of the pool and the garden. Index R.P.LL. Lower area €16.00/m² - Middle €17.00/m² - Upper area €18.00/m²
Vezi mai mult
Vezi mai puțin
Desde una tranquila calle accedemos a esta fantástica vivienda totalmente renovada en Sant Just Desvern. A la izquierda encontramos uno de los dos garajes, y a la derecha un estudio anexo independiente de 40 m² con baño. Desde aquí se sale directamente al jardín, del lado del torreón original de la finca, que aún se conserva, ideal para juegos infantiles. Accedemos a la vivienda cruzando un jardín a 3 niveles distintos, típicamente mediterráneo. A través de unos pocos peldaños llegamos a una magnífica vivienda, con todas las estancias exteriores y mucha luz natural. La casa cuenta con fachada de ladrillo, ventanas de madera y doble acristalamiento, suelos de microcemento y otras superficies —como las escaleras— combinadas con madera de roble americano barnizada al agua, calefacción de gas por radiadores y aire acondicionado por splits, regulables independientemente. Además, la pintura empleada en toda la vivienda es ecológica. Una vez entramos en la vivienda, subimos 6 peldaños y accedemos a través del distribuidor a un precioso salón a 3 niveles: en una zona de estar, un espacio con la chimenea y el área superior de la biblioteca, todo con luz natural que entra por las ventanas que rodean la estancia. Desde aquí hay salida a la terraza o a una zona ajardinada con palmeras, situada enfrente del estudio mencionado anteriormente. Junto al salón hay un aseo de cortesía e inmediatamente después accedemos a la cocina con zona office y salida al jardín colindante con una gran piscina, rodeada por una tarima de teca. La cocina está equipada con electrodomésticos de gama alta y placa de inducción, y ofrece vistas a la piscina para que pueda ver a sus hijos jugar si lo desea. Junto a la cocina encontramos la zona de lavadero y un dormitorio de servicio exterior con baño en suite con ducha. Nuevamente desde el distribuidor, subimos a la zona de noche. Primero encontramos un dormitorio suite con baño completo con ducha, zona de aseo y bidet separado. Al otro lado hay otros 4 dormitorios, de los cuales 3 son dobles. En la zona del pasillo disponen de un armario de 8 puertas para complementarlos. Por último hay otro dormitorio suite con aseo separado y una bañera desde la que se ven el dormitorio y el jardín de la vivienda. El sótano dispone de una amplia sala, ideal como zona de televisión o sala de juegos. Anexa está la sala de máquinas y, al otro lado, un segundo garaje para vehículos no muy altos. En la casa se han instalado recientemente placas fotovoltaicas, lo que reduce el coste de la electricidad a una media de 90€/mes, apostando por un consumo sostenible. Con aire acondicionado, calefacción por radiadores y conexión a internet en cada habitación, ofrece comodidades modernas en una edificación de alto valor arquitectónico. Acabados de alta calidad, suelos de microcemento, puertas madera de roble americano y diseños exclusivos, demuestran un gusto exquisito en cada detalle. Gran Tenedor: No. Ultimo contrato: 9000€/mes. Indice: no aplica por ser más de 300m2 (bien suntuario) Una vivienda ideal para familias numerosas que les gusten las casas con estilo y calidez. El estudio anexo es un punto de inflexión, así como los 2 garajes. El alquiler mensual incluye el mantenimiento de la piscina y el jardín. Índice R.P.LL. Área inferior 16.00 €/m² - Medio 17.00 €/m² - Área superior 18.00 €/m²
From a quiet street we access this excellent, fully renovated house in Sant Just Desvern. On the left we find one of the two garages, and on the right an independent 40 m² annexe studio with a bathroom and Yamaha grand piano . We access the house crossing a Meditteranean garden spread across 3 different levels. A few steps lead up to the property, each of the rooms is exterior facing and therefore enjoys great natural light. The house has a brick façade, wooden windows and double glazing, microcement floors and other surfaces, such as stairs, combined with American oak wood, gas heating radiators and air conditioning by splits, independently adjustable. In addition, the paint used throughout the house is ecological. On entering the house we climb 6 steps to access a hallway leading to a beautiful room across 3 levels. This room is made up of the living area, a space with a fireplace and the library, all with natural light entering through the windows that surround the room. From here there is access to the terrace and a garden area with palm trees, located opposite the studio mentioned above. Next to the living room there is a toilet and immediately afterwards we access the kitchen with a dining area and access to the adjoining garden with a large swimming pool, surrounded by teak decking. The kitchen is equipped with high-end appliances and an induction hob, and offers views of the pool so you can watch your children play. Next to the kitchen we find the laundry area and an exterior service bedroom with en-suite bathroom with a shower. From the hallway we head up to the night area. First we find a bedroom suite with complete bathroom with shower, toilet area and separate bidet. On the other side there are another 4 bedrooms, of which 3 are double. In the hallway area there is an 8-door wardrobe for maximum storage. Finally there is another bedroom suite with separate toilet and a bathtub from which you can see the bedroom and the garden. The basement has a large room, ideal as a TV area or games room. Attached is the machinery room and, on the other side, a second garage for low vehicles. An ideal home for large families seeking a property with style and warmth. The annexe studio and 2 garages make this a very attractive rental option. The monthly rent includes the maintenance of the pool and the garden. Index R.P.LL. Lower area €16.00/m² - Middle €17.00/m² - Upper area €18.00/m²
Referință:
WUPO-T24929
Țară:
ES
Regiune:
Barcelona
Oraș:
Sant Just Desvern
Cod poștal:
08960
Categorie:
Proprietate rezidențială
Tipul listării:
Închirieri pe termen lung
Tipul proprietății:
Casă & Casă pentru o singură familie
Subtip proprietate:
Vilă
Dimensiuni proprietate:
536 m²
Dimensiuni teren:
1.167 m²
Dormitoare:
6
Băi:
6
Mobilat:
Da
Bucătărie echipată:
Da
Parcări:
1
Alarmă:
Da
Piscină:
Da
Aer condiționat:
Da
Șemineu:
Da
Terasă:
Da
PREȚ PROPRIETĂȚI IMOBILIARE PER M² ÎN ORAȘE DIN APROPIERE
| Oraș |
Preț mediu de închiriat per m² casă |
Preț mediu de închiriat per m² apartament |
|---|---|---|
| Barcelona | - | 222,37 RON |








