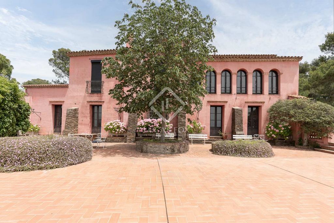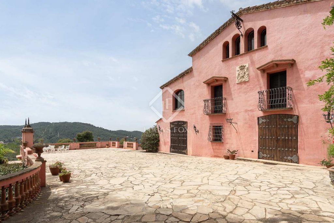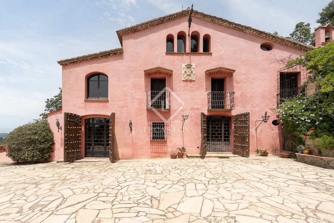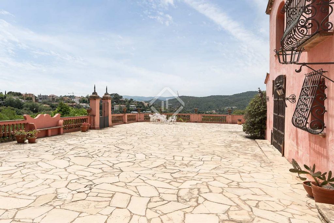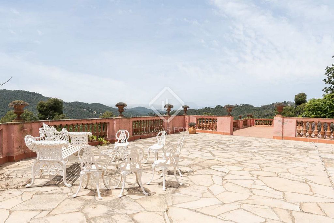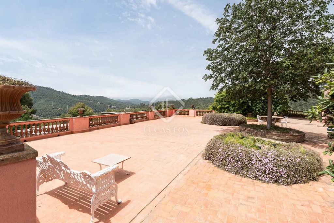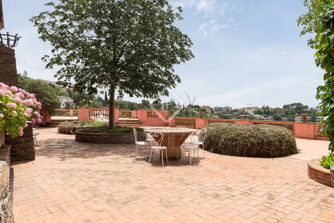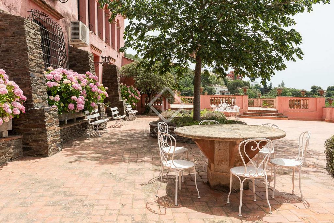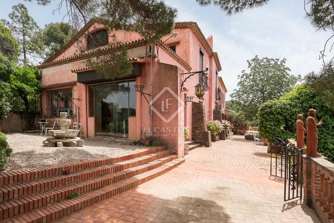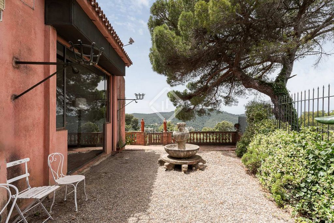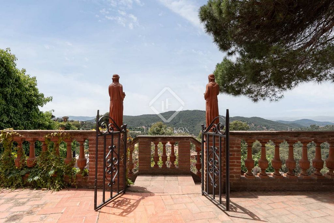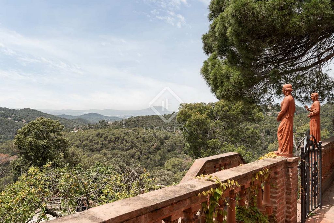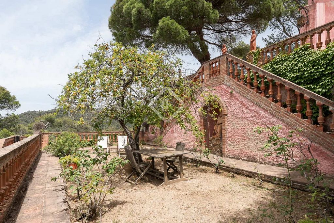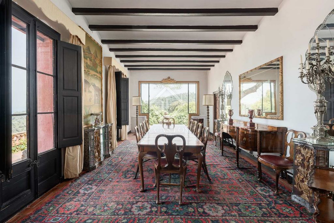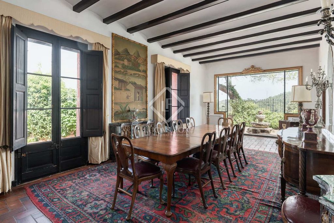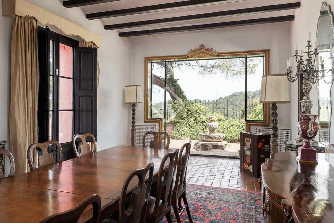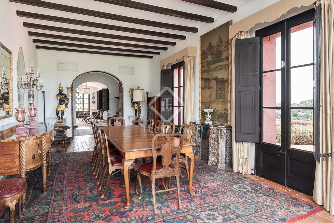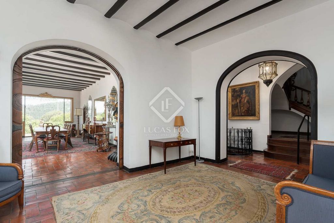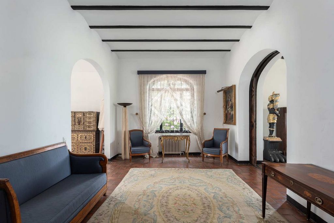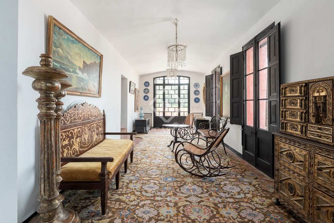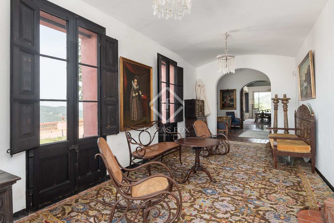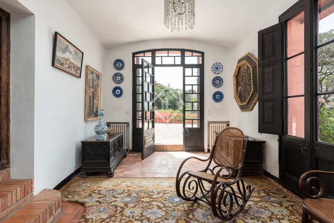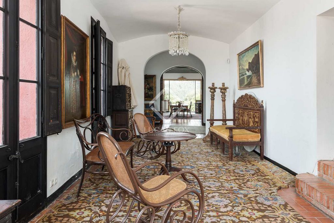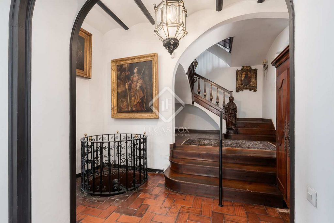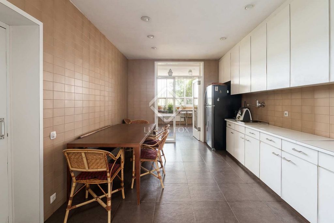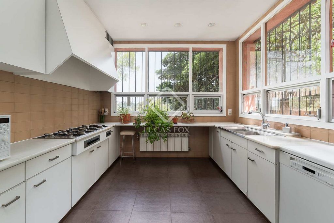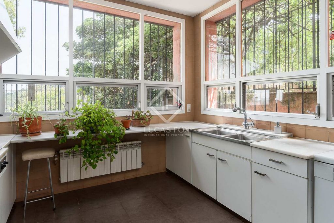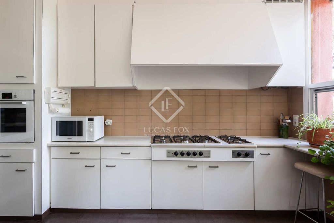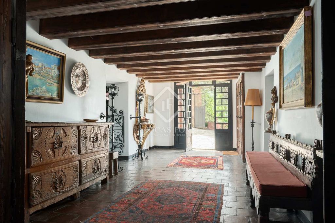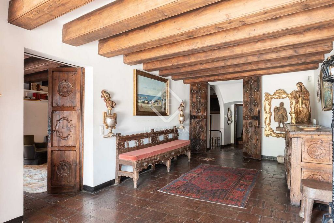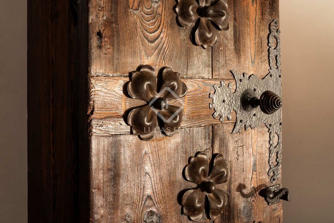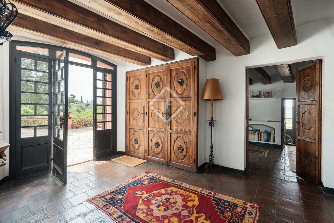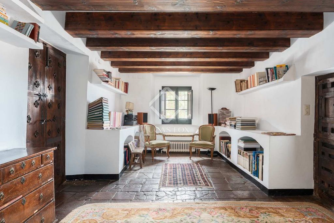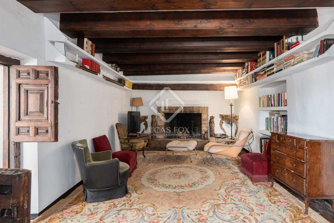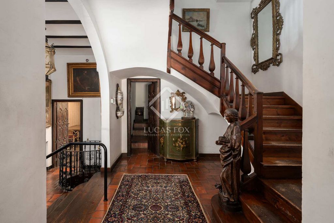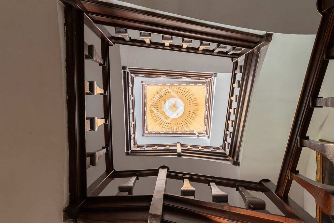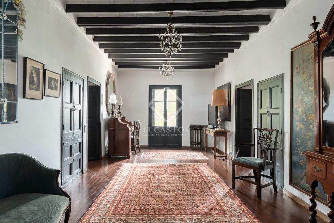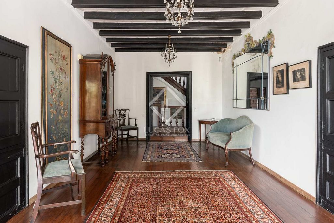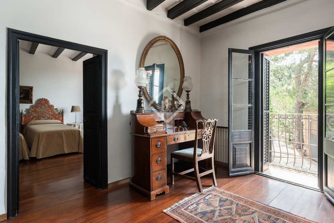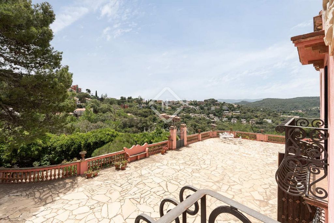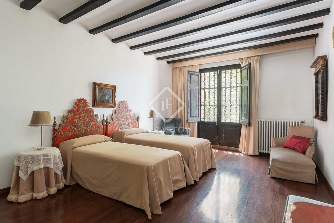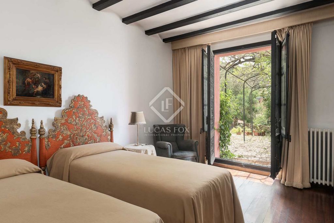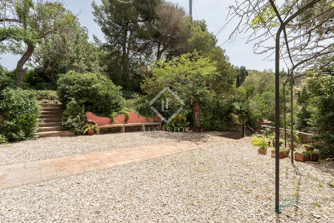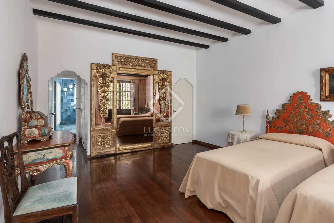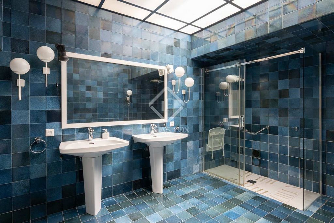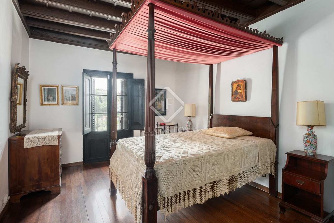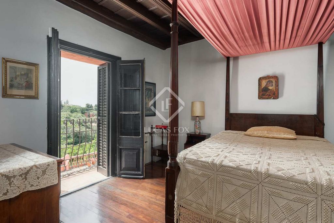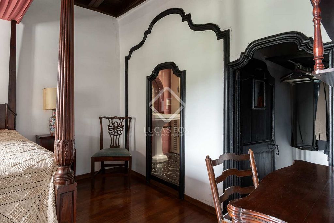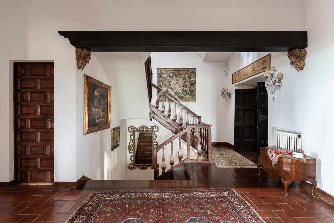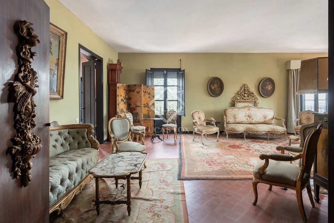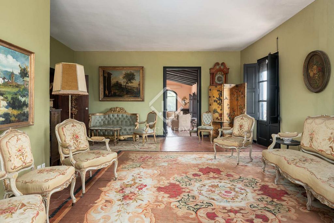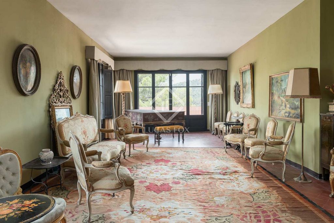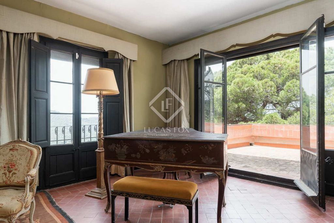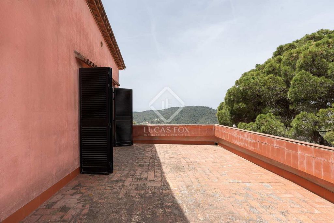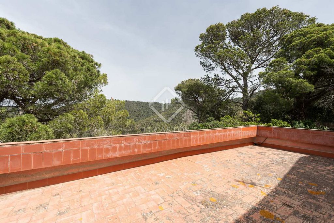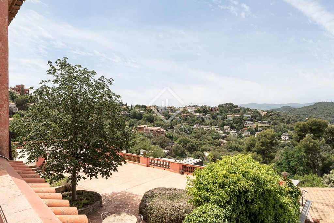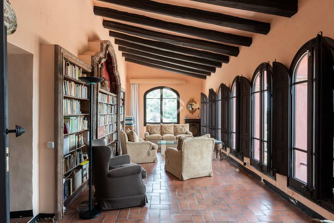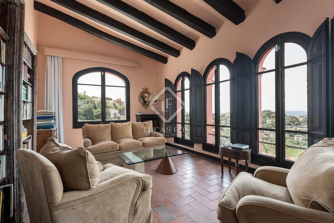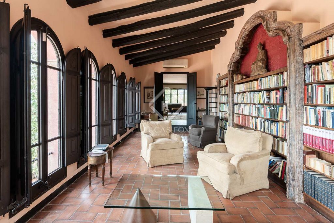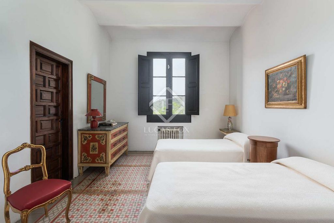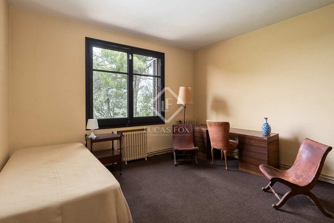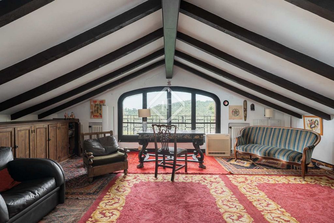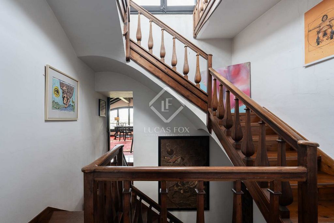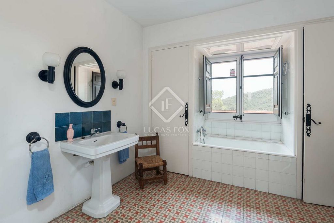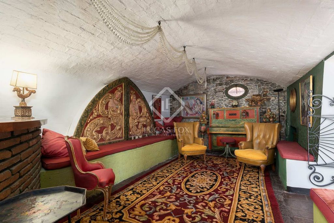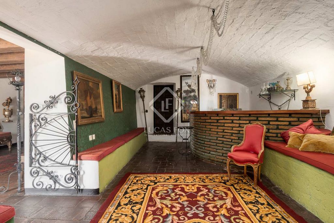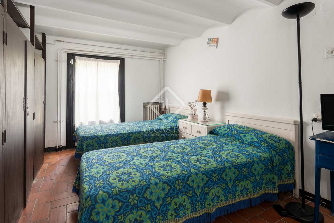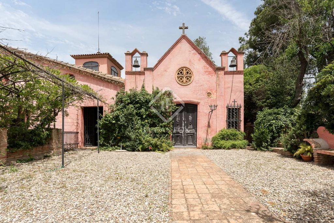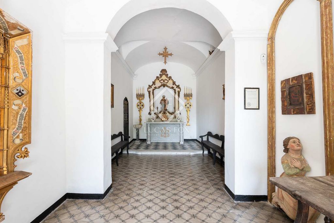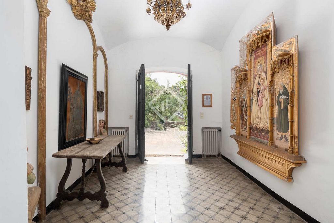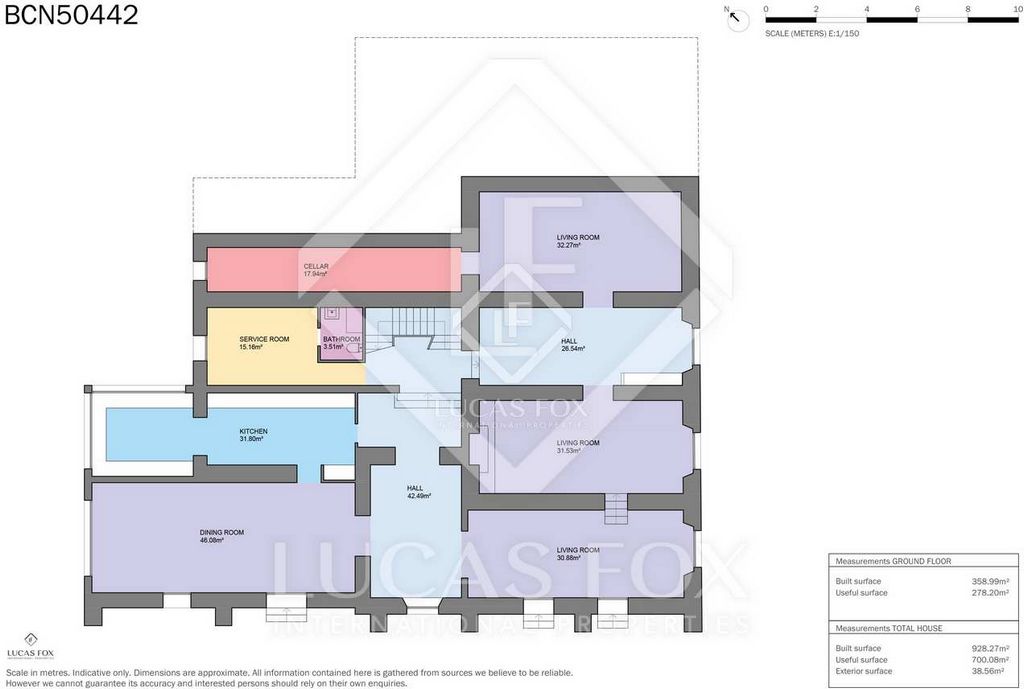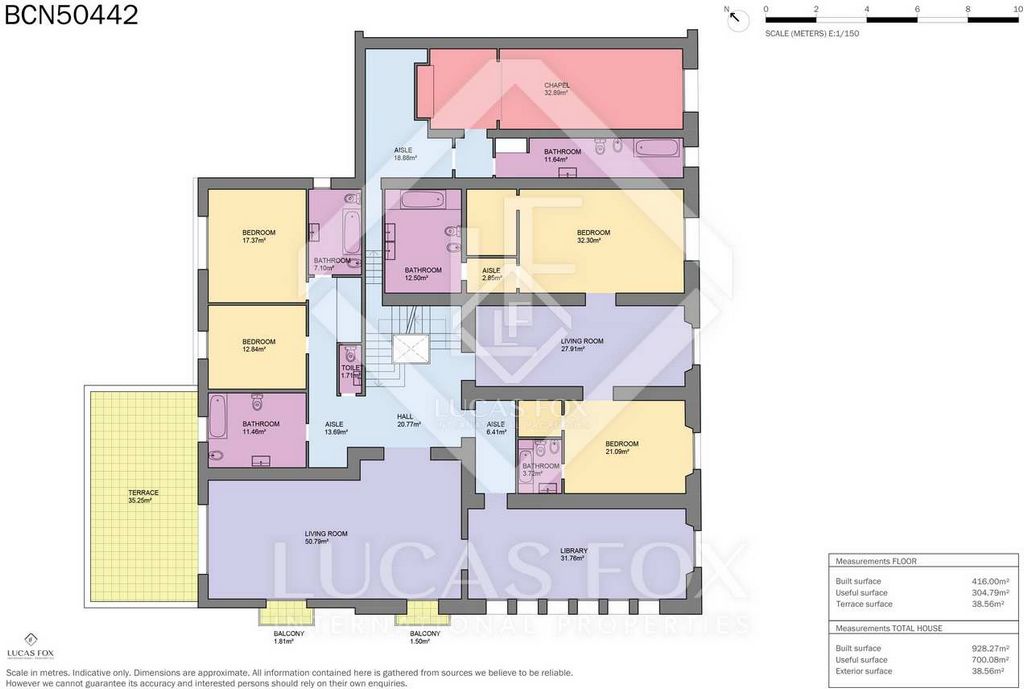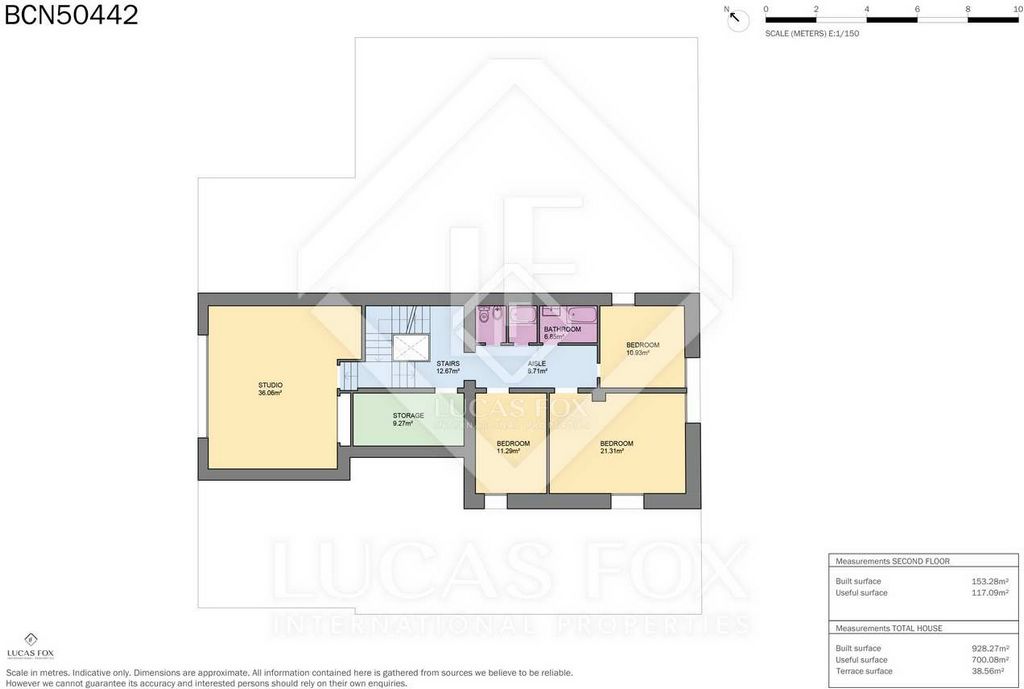FOTOGRAFIILE SE ÎNCARCĂ...
Casă & Casă pentru o singură familie (De vânzare)
Referință:
WUPO-T25395
/ bcn50442
We present this wonderful and exclusive country house located in a privileged environment in Vallvidriera. The original building was renovated in 1920, at which time it was given its current appearance. On the east side, there is a small chapel attached with a rose window on its main façade, which adds charm and uniqueness to the complex. We access the country house from a large terrace that surrounds it, decorated with long baluster railings that enhance its majestic character. This property is not only a testament to the region's rich history and architecture, but also a place of timeless beauty and elegance. There is the possibility of subdividing its interior into two independent homes for greater flexibility of use. The country house has a constructed area of 963 m², distributed over a ground floor and two upper floors, all used for property. The attached chapel has a constructed area of 63 m², distributed in a basement and a ground floor. It has independent access , which guarantees privacy and autonomy. The ground floor, with a constructed area of 359 m², consists of a large entrance hall, a lobby, a living room, two additional rooms, a bedroom, a toilet, a spacious dining room , a well-equipped kitchen and a wine cellar. The first floor, measuring 417 m², houses an elegant living room, a library, an additional room, four bedrooms, five bathrooms (four en suite), a toilet, a terrace and the chapel. On the second floor, with 155 m², we find a study, a storage room, three bedrooms and a toilet. In addition, here we have an extensive garden area and recreation area that surrounds the country house, with an approximate area of 1826 m².
Vezi mai mult
Vezi mai puțin
Les presentamos esta maravillosa y exclusiva masía situada en un entorno privilegiado de Vallvidriera. La edificación original se reformó en 1920, momento en el que se le confirió su apariencia actual. En el lado este, se encuentra adosada una pequeña capilla con un rosetón en su fachada principal, lo que añade encanto y singularidad al conjunto. Accedemos a la masía desde una amplia terraza que la rodea, decorada con unas largas barandillas de balaustres que realzan su carácter majestuoso. Esta propiedad no es solo un testimonio de la rica historia y la arquitectura de la región, sino también un lugar de belleza y elegancia atemporal. Existe la posibilidad de subdividir su interior en dos viviendas independientes para mayor flexibilidad de uso. La masía cuenta con una superficie construida de 963 m², distribuidos en una planta baja y dos plantas superiores, todas destinadas a vivienda. La capilla adosada posee una superficie construida de 63 m², distribuida en un sótano y una planta baja. Tiene acceso independiente, lo que garantiza privacidad y autonomía. La planta baja, con una superficie construida de 359 m², consta de un amplio recibidor, un vestíbulo, una sala de estar, dos salas adicionales, una habitación, un aseo, un comedor espacioso, una cocina bien equipada y una bodega. La primera planta, de 417 m², alberga un elegante salón, una biblioteca, una sala adicional, cuatro dormitorios, cinco baños (cuatro en suite), un aseo, una terraza y la capilla. En la segunda planta, con 155 m², encontramos un estudio, un trastero, tres dormitorios y un aseo. Además, aquí tenemos una extensa área de jardín y zona de recreo que rodea la masía, con una superficie aproximada de 1826 m².
We present this wonderful and exclusive country house located in a privileged environment in Vallvidriera. The original building was renovated in 1920, at which time it was given its current appearance. On the east side, there is a small chapel attached with a rose window on its main façade, which adds charm and uniqueness to the complex. We access the country house from a large terrace that surrounds it, decorated with long baluster railings that enhance its majestic character. This property is not only a testament to the region's rich history and architecture, but also a place of timeless beauty and elegance. There is the possibility of subdividing its interior into two independent homes for greater flexibility of use. The country house has a constructed area of 963 m², distributed over a ground floor and two upper floors, all used for property. The attached chapel has a constructed area of 63 m², distributed in a basement and a ground floor. It has independent access , which guarantees privacy and autonomy. The ground floor, with a constructed area of 359 m², consists of a large entrance hall, a lobby, a living room, two additional rooms, a bedroom, a toilet, a spacious dining room , a well-equipped kitchen and a wine cellar. The first floor, measuring 417 m², houses an elegant living room, a library, an additional room, four bedrooms, five bathrooms (four en suite), a toilet, a terrace and the chapel. On the second floor, with 155 m², we find a study, a storage room, three bedrooms and a toilet. In addition, here we have an extensive garden area and recreation area that surrounds the country house, with an approximate area of 1826 m².
Referință:
WUPO-T25395
Țară:
ES
Regiune:
Barcelona
Oraș:
Barcelona
Cod poștal:
08017
Categorie:
Proprietate rezidențială
Tipul listării:
De vânzare
Tipul proprietății:
Casă & Casă pentru o singură familie
Subtip proprietate:
Vilă
Dimensiuni proprietate:
963 m²
Dormitoare:
8
Băi:
8
Mobilat:
Da
Parcări:
1
Alarmă:
Da
Beci:
Da
