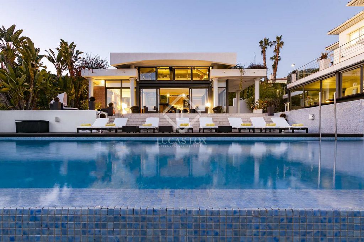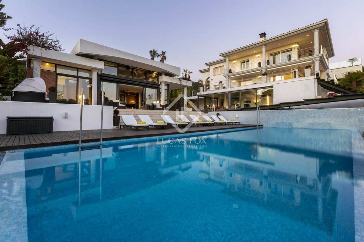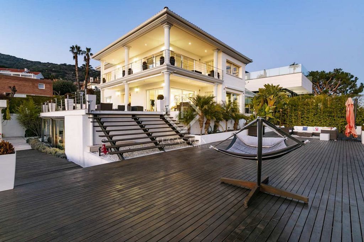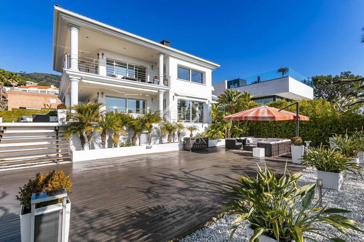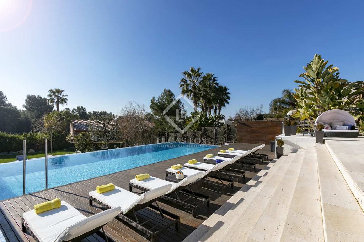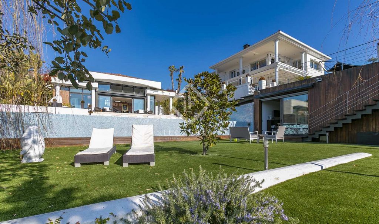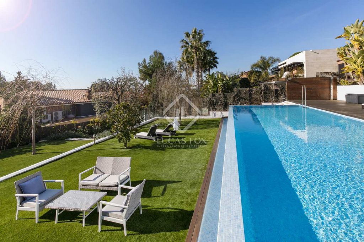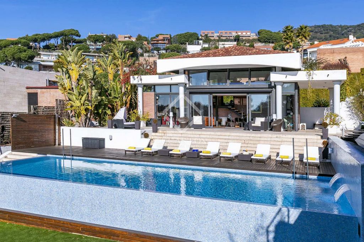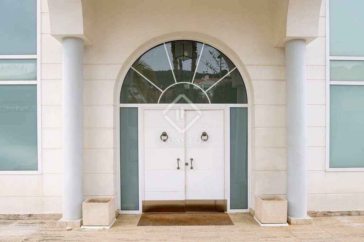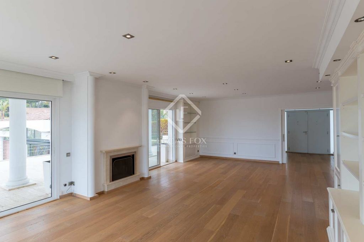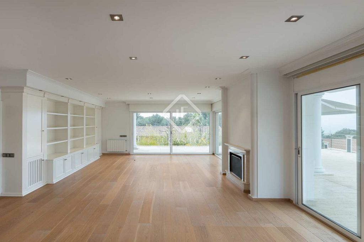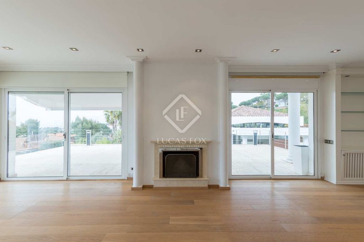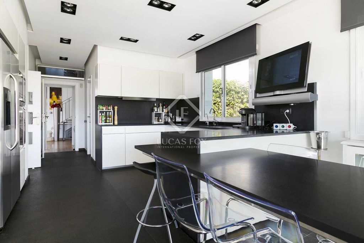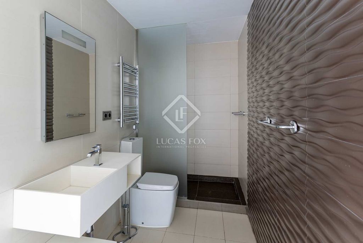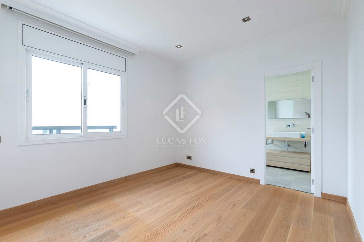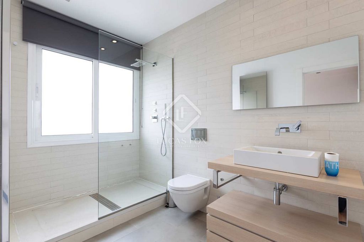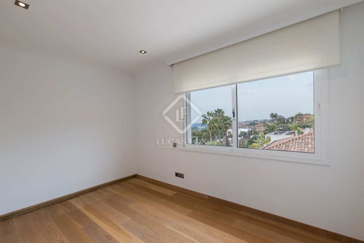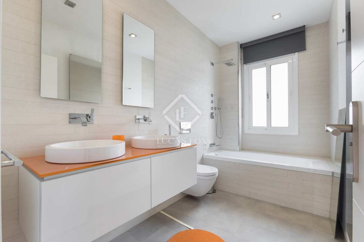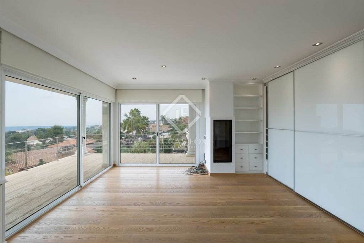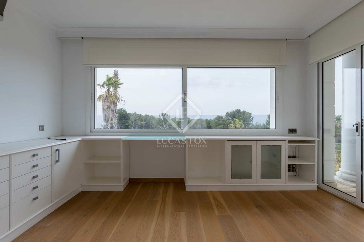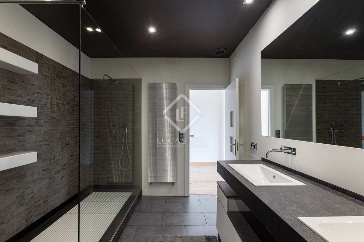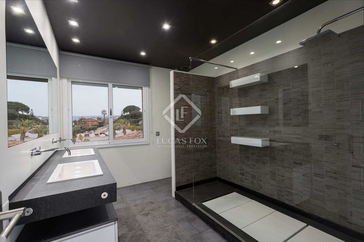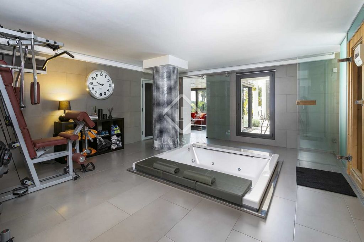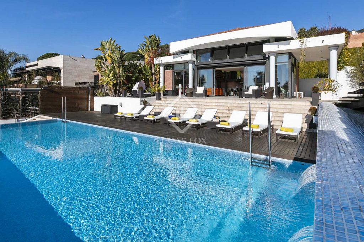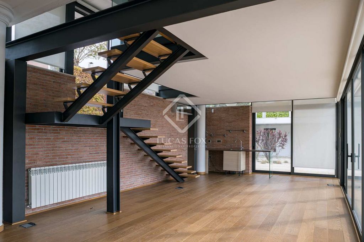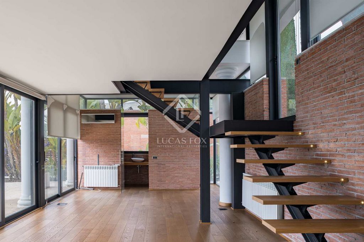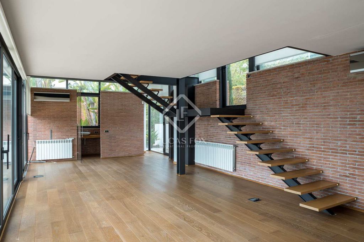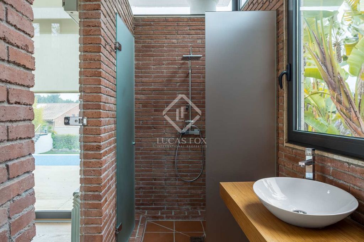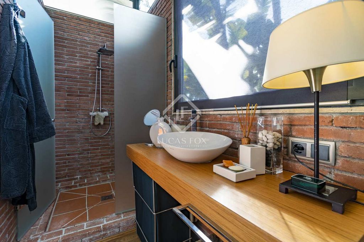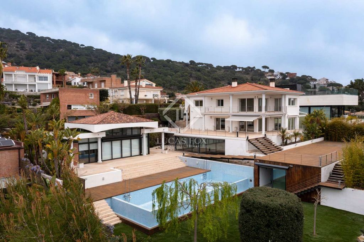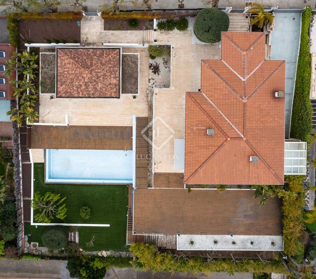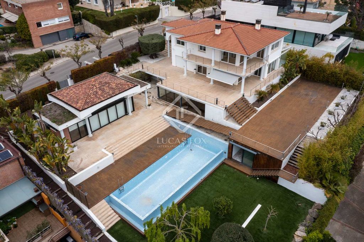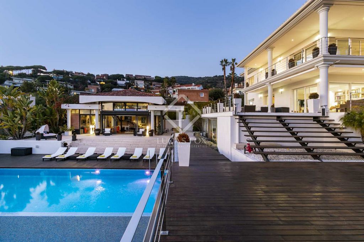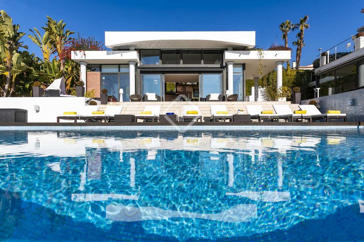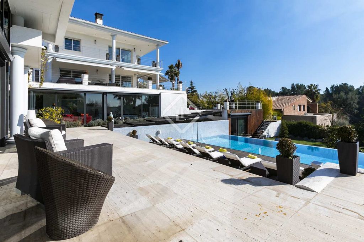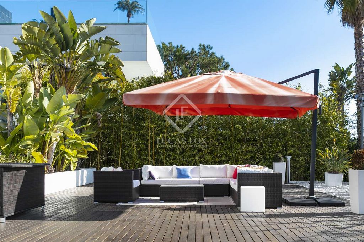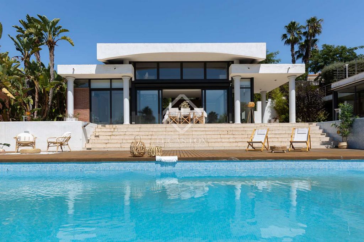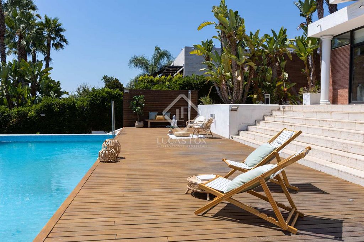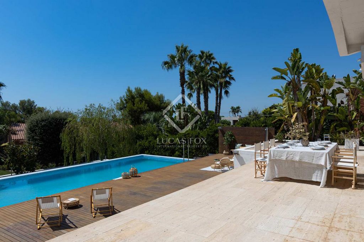13.688.602 RON
FOTOGRAFIILE SE ÎNCARCĂ...
Casă & Casă pentru o singură familie (De vânzare)
Referință:
WUPO-T25622
/ mrs34059
This fantastic property, divided into 2 completely independent homes, has a total built area of 815 m² on a plot of 1,740 m², making it a unique plot within the development. The main house consists of 3 levels, which are arranged as follows: On the main floor, we find the stately entrance hall that gives us access to the living room area and the large kitchen. From the kitchen, we can go out to a fully covered winter dining area (retractable roof that can also make the room useable in summer). On this floor, the house also offers 2 bedrooms and a complete bathroom. On the upper floor, we find the night area with 2 double bedrooms with 2 complete bathrooms and a majestic master suite with dressing room and complete bathroom. From the suite, there is access to an incredible balcony with panoramic views of the sea and the city. On the ground floor is the large garage, gym area, sauna and several other rooms that can be used depending on the owner's needs. The guest house has all the necessary services and rooms to be totally independent. Living room, kitchen, bathroom and bedroom. All with direct access to the pool and garden. Please contact us for further information.
Vezi mai mult
Vezi mai puțin
Lucas Fox presenta esta fantástica vivienda con dos casas totalmente independientes, con una superficie total construida de unos 815 m² sobre una parcela de 1.740 m², única en la urbanización. La vivienda principal consta de tres plantas. En la planta principal, nos encontramos con el señorial recibidor de entrada que nos da acceso a la sala de estar y a la cocina amplia. Desde la cocina, tenemos un comedor de invierno totalmente cubierto con techo retráctil que puede dar utilidad también en verano a la estancia. En esta planta, también se ofrecen dos dormitorios y un baño completo. En la planta superior, nos encontramos con la zona de noche, con dos dormitorios dobles con dos baños completos y una majestuosa suite principal con vestidor y baño completo. Desde la suite, se accede a un increíble balcón con vistas panorámicas al mar y a la ciudad. En la planta baja está ubicado el amplio garaje, con zona de gimnasio, sauna y varias estancias más que pueden ser utilizadas en función de las necesidades de cada familia. La casa de invitados goza de todos los servicios y estancias necesarias para ser totalmente independiente: sala de estar, cocina, baño completo y dormitorio, todo con salida directa a la piscina y al jardín.
This fantastic property, divided into 2 completely independent homes, has a total built area of 815 m² on a plot of 1,740 m², making it a unique plot within the development. The main house consists of 3 levels, which are arranged as follows: On the main floor, we find the stately entrance hall that gives us access to the living room area and the large kitchen. From the kitchen, we can go out to a fully covered winter dining area (retractable roof that can also make the room useable in summer). On this floor, the house also offers 2 bedrooms and a complete bathroom. On the upper floor, we find the night area with 2 double bedrooms with 2 complete bathrooms and a majestic master suite with dressing room and complete bathroom. From the suite, there is access to an incredible balcony with panoramic views of the sea and the city. On the ground floor is the large garage, gym area, sauna and several other rooms that can be used depending on the owner's needs. The guest house has all the necessary services and rooms to be totally independent. Living room, kitchen, bathroom and bedroom. All with direct access to the pool and garden. Please contact us for further information.
Referință:
WUPO-T25622
Țară:
ES
Regiune:
Barcelona
Oraș:
Teia
Cod poștal:
08329
Categorie:
Proprietate rezidențială
Tipul listării:
De vânzare
Tipul proprietății:
Casă & Casă pentru o singură familie
Subtip proprietate:
Vilă
Dimensiuni proprietate:
815 m²
Dimensiuni teren:
1.740 m²
Dormitoare:
6
Băi:
6
Mobilat:
Da
Bucătărie echipată:
Da
Parcări:
1
Garaje:
1
Alarmă:
Da
Piscină:
Da
Aer condiționat:
Da
Șemineu:
Da
Balcon:
Da
Terasă:
Da
Beci:
Da
Grătar în aer liber:
Da
LISTĂRI DE PROPRIETĂȚI ASEMĂNĂTOARE
PREȚ PROPRIETĂȚI IMOBILIARE PER M² ÎN ORAȘE DIN APROPIERE
| Oraș |
Preț mediu per m² casă |
Preț mediu per m² apartament |
|---|---|---|
| Premiá de Dalt | 11.124 RON | - |
| Badalona | - | 13.216 RON |
| San Adrián del Besós | - | 24.482 RON |
| San Andrés de Llavaneras | 14.420 RON | - |
| Barcelona | 14.820 RON | 23.981 RON |
| Barcelona | 33.338 RON | 31.268 RON |
| San Cugat del Vallés | 16.977 RON | - |
| Esplugues de Llobregat | 27.933 RON | 33.992 RON |
| Hospitalet de Llobregat | - | 15.462 RON |
| Casteldefels | 18.066 RON | 17.567 RON |
| Blanes | 23.445 RON | - |
| Lloret de Mar | 13.250 RON | 16.648 RON |
| Sitges | 19.836 RON | 21.755 RON |
