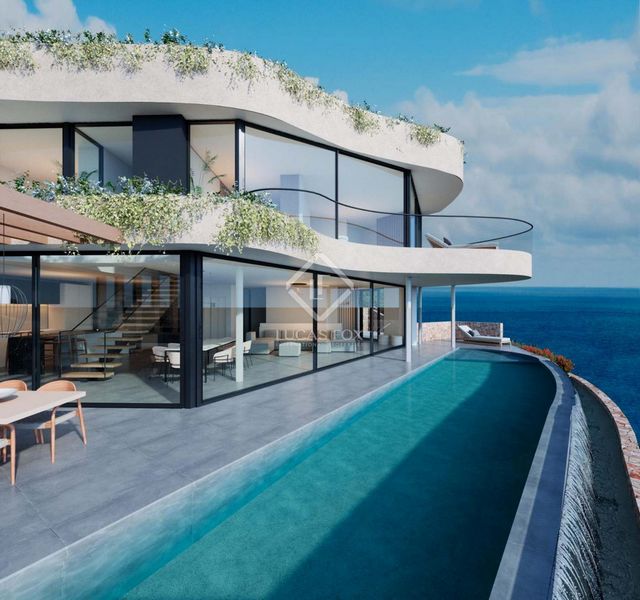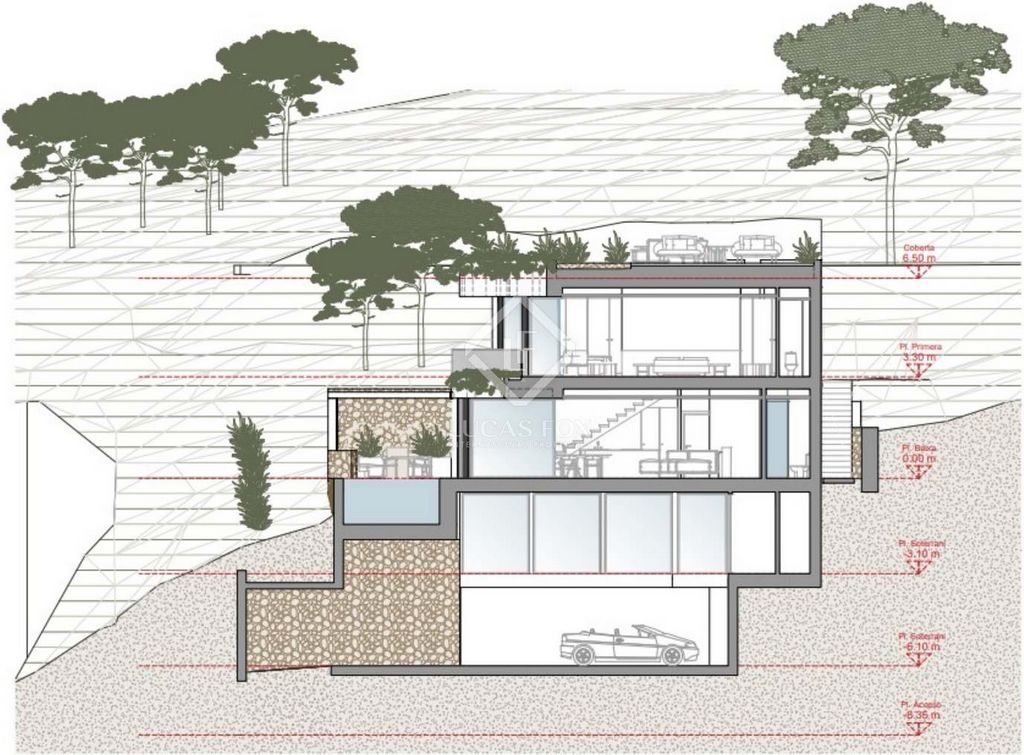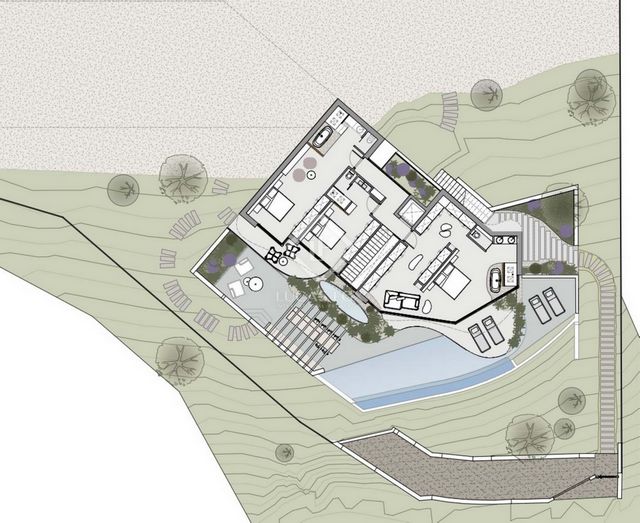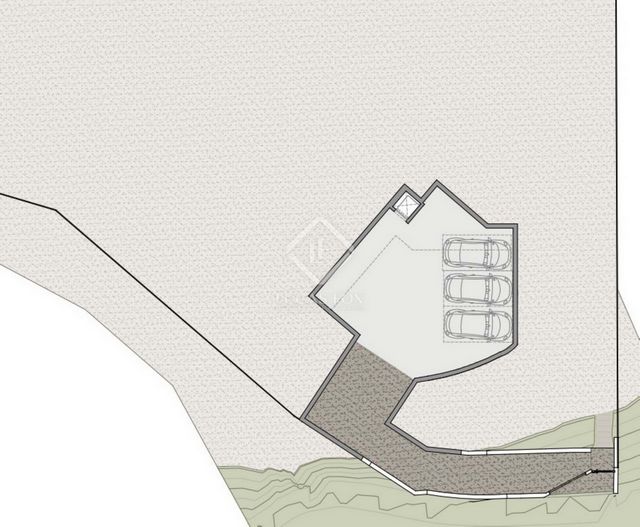17.422.345 RON
18.915.689 RON
18.915.689 RON
5 dorm
564 m²
19.513.026 RON
5 cam
560 m²
19.313.914 RON
5 cam
560 m²








