FOTOGRAFIILE SE ÎNCARCĂ...
Oportunități de afaceri de vânzare în Okrug Gornji
1.586.654 RON
Oportunități de afaceri (De vânzare)
79 m²
Referință:
WZHR-T137
/ 24842
Referință:
WZHR-T137
Țară:
HR
Oraș:
okrug gornji
Categorie:
Proprietate comercială
Tipul listării:
De vânzare
Tipul proprietății:
Oportunități de afaceri
Subtip proprietate:
Diverse
Dimensiuni proprietate:
79 m²
Parcări:
1
Aer condiționat:
Da
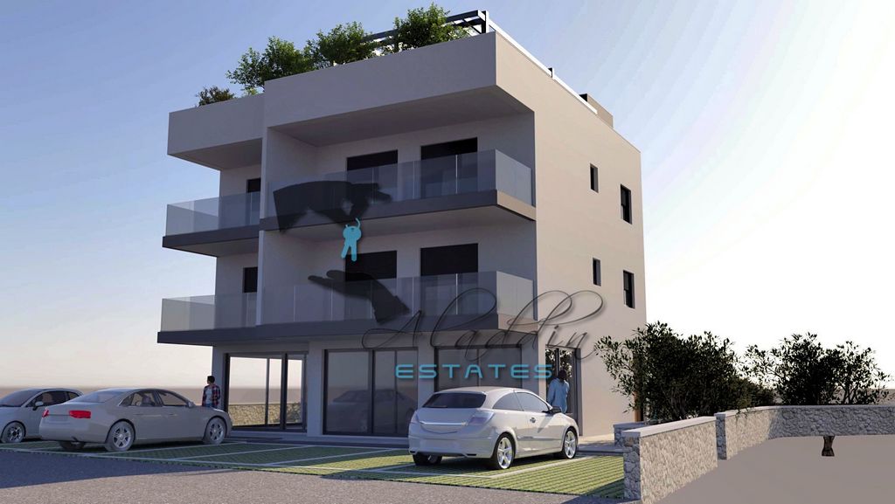
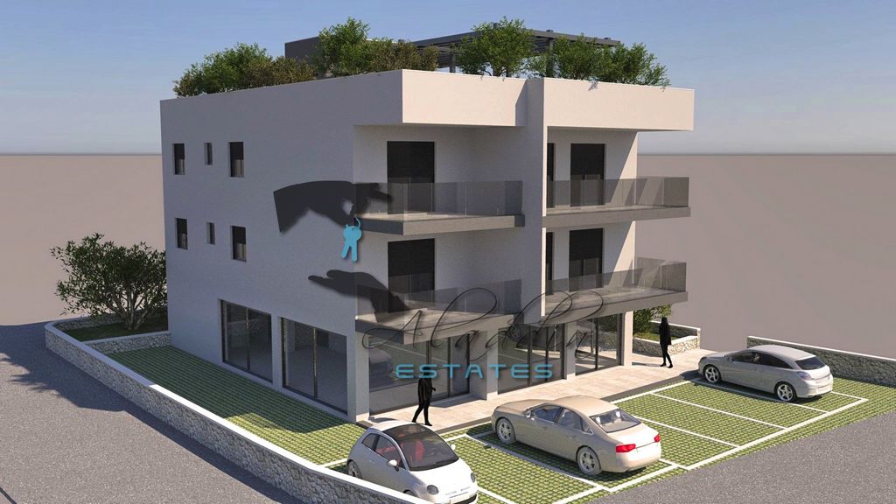
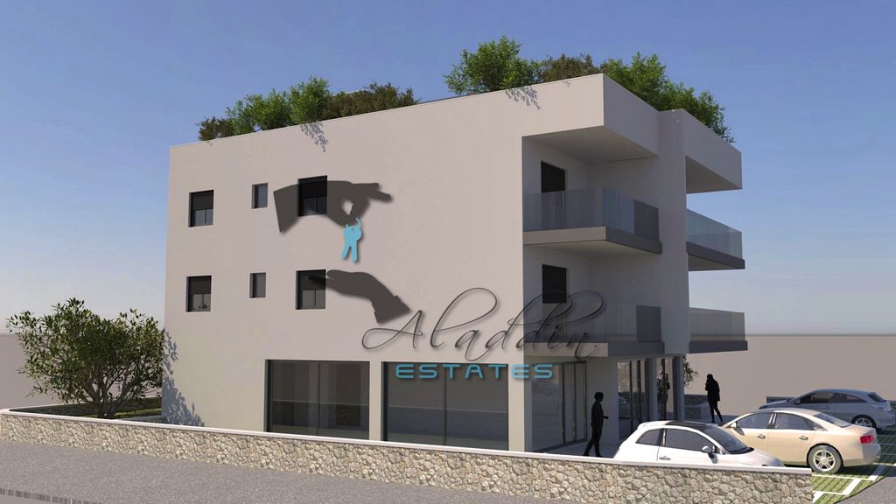
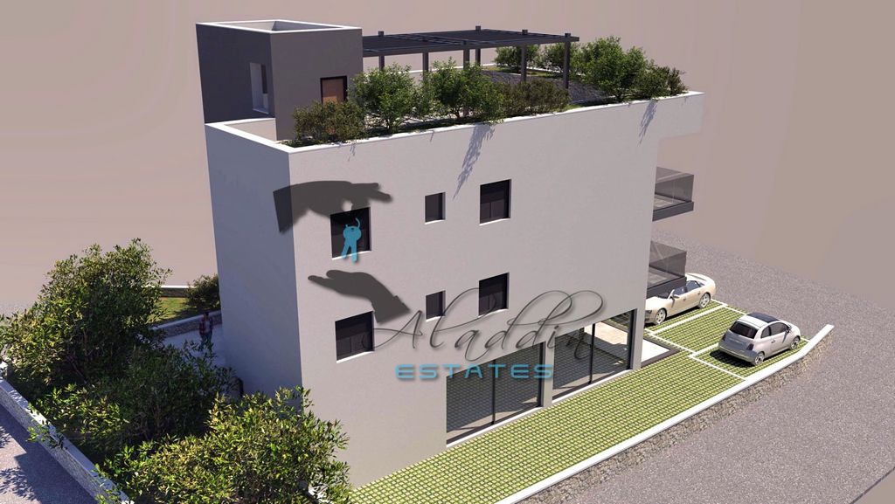
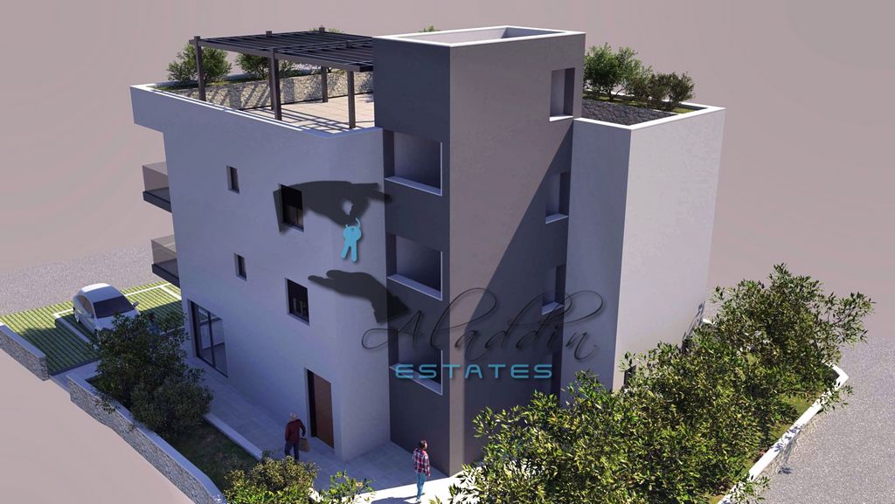
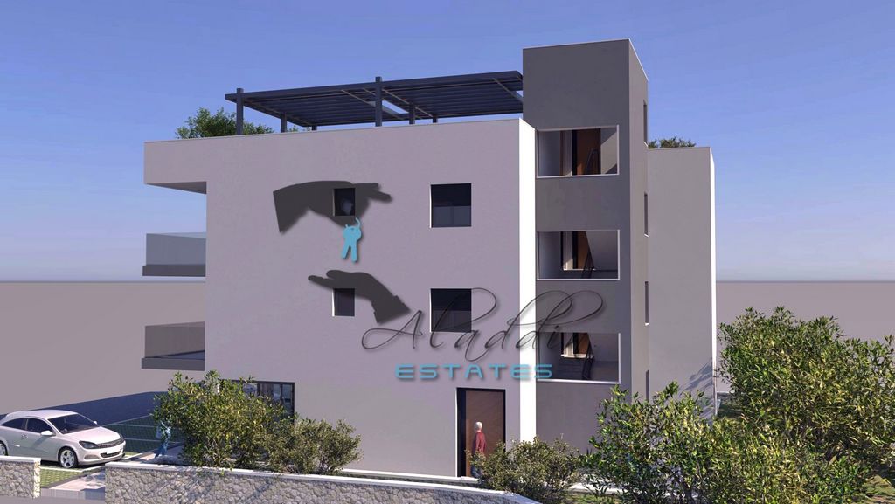
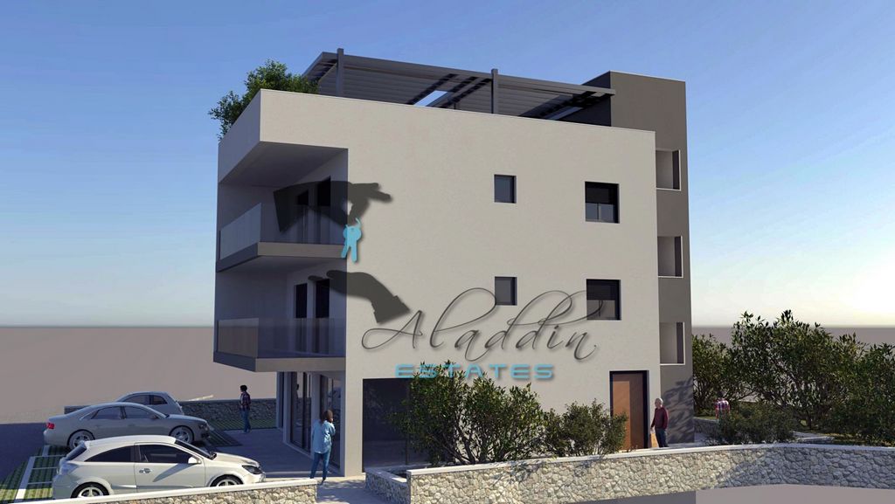
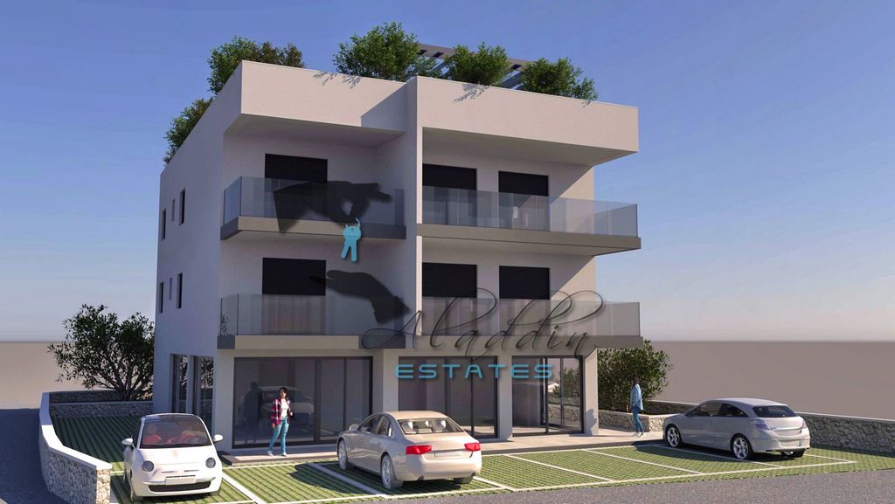
Business space #1 was originally intended for a sales activity. It consists of sales area, storage room, hallway, entrance hall and toilet with a total of 55.78 m2. In the basement there is another large storage room of 60.28 m2, which with the coefficients provides a total of 85.92 m2 of net business space, at a price of 343,680 euros. The space has a frontal entrance for customers, separate entrances to both storerooms, as well as an additional entrance to the commercial space for employees.
Business space #2 is initially prepared for service activities. It consists of an area for serving guests, bar, hallway, antechamber, checkroom and sanitary facilities for staff and antechambers and sanitary facilities for women and men, with a total area of 52.56 m2. There is also a large basement storage room of 54.28 m2, which provides a total of 79.70 m2 of net office space with coefficients, at a price of 318,800 euros. The space has its own frontal entrance, and a separate entrance to the basement storage room.
The clear height in the business premises on the ground floor is 3.40 m, and three parking spaces are provided. The building is under construction and it is possible to rearrange and repurpose the spaces as needed. Excellent location, central in Okrug Gornji, ideal for office space and sales or service activities.
The planned completion of construction works is the beginning of 2025. Vezi mai mult Vezi mai puțin Stambeno-poslovna zgrada u novogradnji u Okrugu Gornjem na otoku Čiovo, s dva poslovna prostora u prizemlju i podrumu s 80 i 86 kvadrata neto korisne površine. Ponad poslovnih prostora su smještena četiri stana.
Poslovni prostor #1 je izvorno namijenjen trgovačkoj djelatnosti. Sastoji se od prodajnog prostora, ostave, hodnika, pretprostora i sanitarnog čvora s ukupno 55.78 m2. U podrumu je smještena još jedna velika ostava od 60.28 m2 koja s koeficijentima pruža sveukupno 85.92 m2 neto poslovnog prostora, po cijeni od 343.680 eura. Prostor ima frontalni ulaz za kupce, zasebni ulaz u obje ostave kao i vlastiti ulaz u trgovački prostor za namještenike.
Poslovni prostor #2 je inicijalno pripremljen za obavljanje uslužne djelatnosti. Sastoji se od prostora za posluživanje gostiju, točionika, hodnika, pretprostora, garderobe i sanitarnog čvora za osoblje te pretprostora i sanitarnih čvorova za žene i muškarce, s 52.56 m2 ukupne površine. Tu je još i poveća podrumska ostava od 54.28 m2 koja pruža sveukupno 79.70 m2 neto poslovnog prostora s koeficijentima, po cijeni od 318.800 eura. Prostor ima svoj frontalni ulaz, te zasebni ulaz u podrumsku ostavu.
Svijetla visina u poslovnim prostorima prizemlja iznosi 3.40 m a osigurana su i tri parkirna mjesta. Objekt je u fazi izgradnje i moguće je preuređenje i prenamjena prostora po potrebi. Odlična lokacija, centralna u Okrugu Gornjem, idealno za uredski prostor i obavljanje trgovačke ili uslužne djelatnosti.
Planirani završetak građevinskih radova je početak 2025. godine. Residential and commercial building under construction in Okrug Gornji on the island of Čiovo, with two commercial spaces on the ground floor and in the basement with 80 and 86 square meters of net usable area. Four apartments are located above the business premises.
Business space #1 was originally intended for a sales activity. It consists of sales area, storage room, hallway, entrance hall and toilet with a total of 55.78 m2. In the basement there is another large storage room of 60.28 m2, which with the coefficients provides a total of 85.92 m2 of net business space, at a price of 343,680 euros. The space has a frontal entrance for customers, separate entrances to both storerooms, as well as an additional entrance to the commercial space for employees.
Business space #2 is initially prepared for service activities. It consists of an area for serving guests, bar, hallway, antechamber, checkroom and sanitary facilities for staff and antechambers and sanitary facilities for women and men, with a total area of 52.56 m2. There is also a large basement storage room of 54.28 m2, which provides a total of 79.70 m2 of net office space with coefficients, at a price of 318,800 euros. The space has its own frontal entrance, and a separate entrance to the basement storage room.
The clear height in the business premises on the ground floor is 3.40 m, and three parking spaces are provided. The building is under construction and it is possible to rearrange and repurpose the spaces as needed. Excellent location, central in Okrug Gornji, ideal for office space and sales or service activities.
The planned completion of construction works is the beginning of 2025.