3.140.557 RON
3.873.353 RON
3.140.557 RON
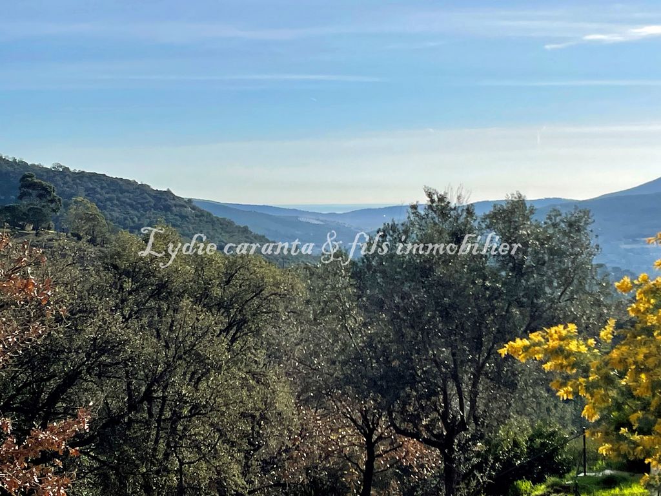
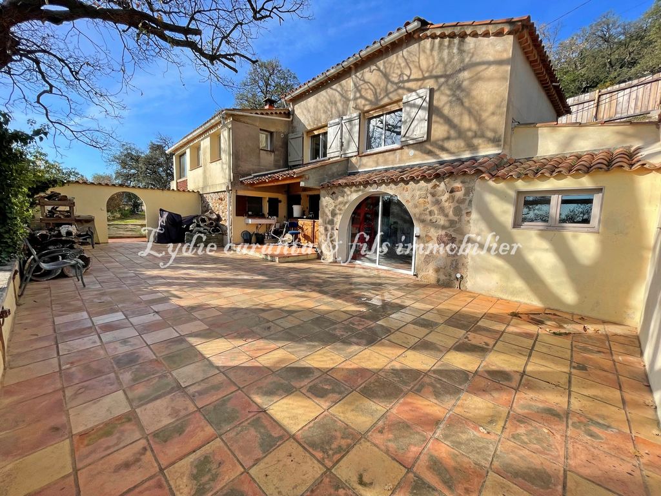
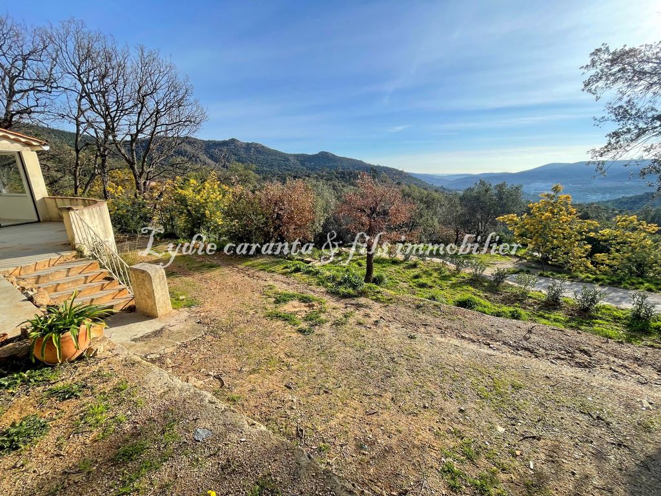

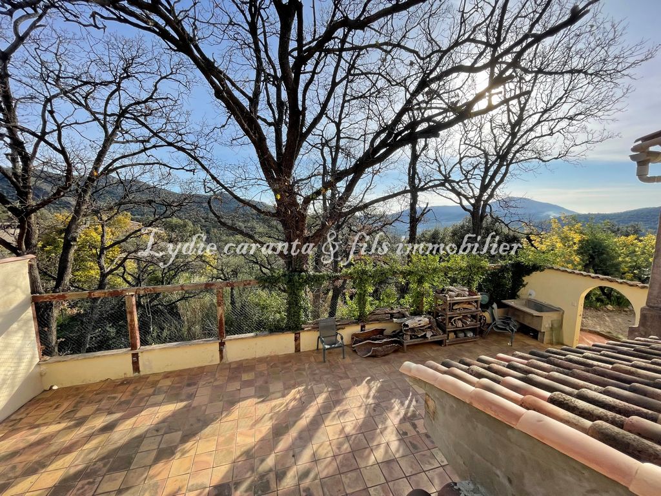
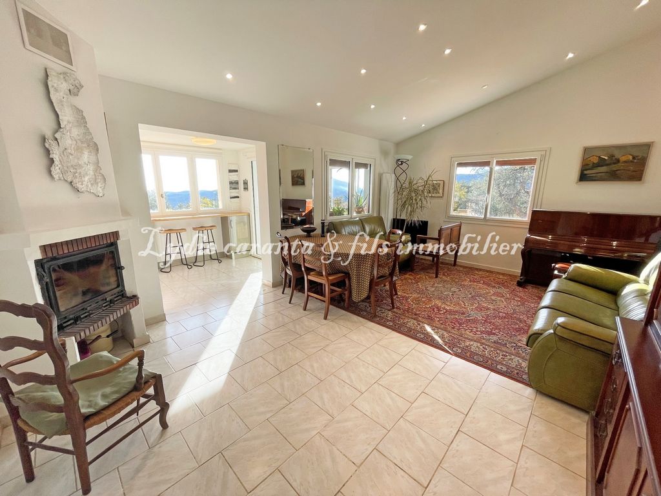
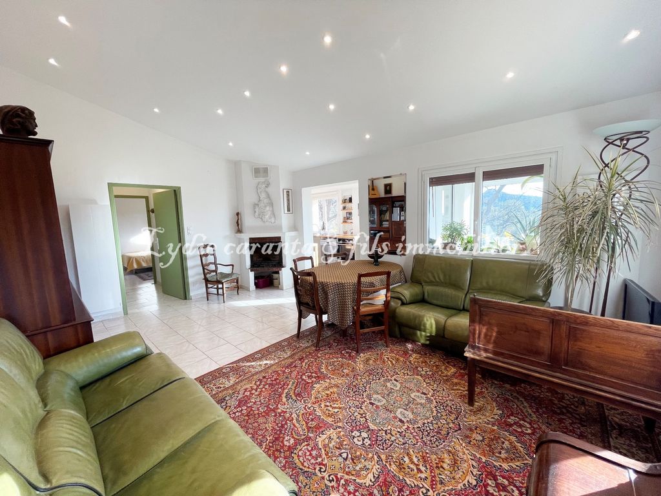
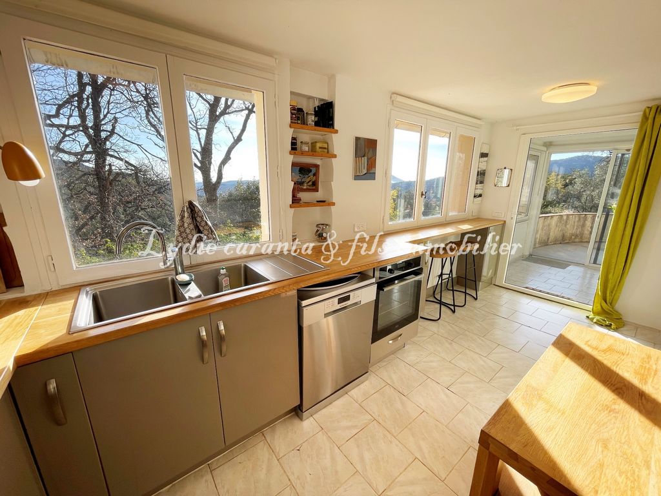


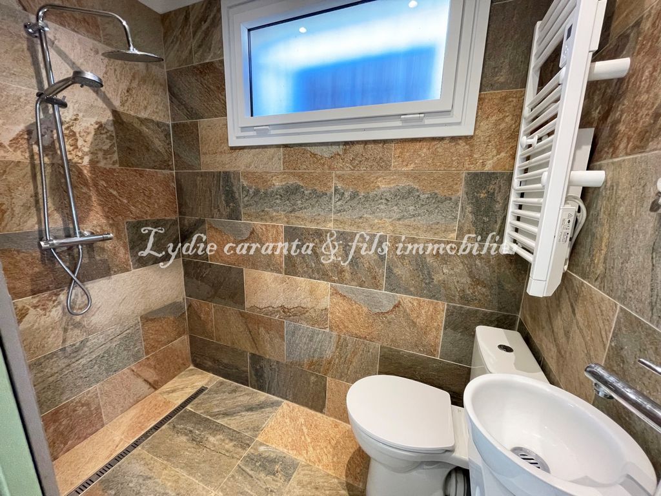
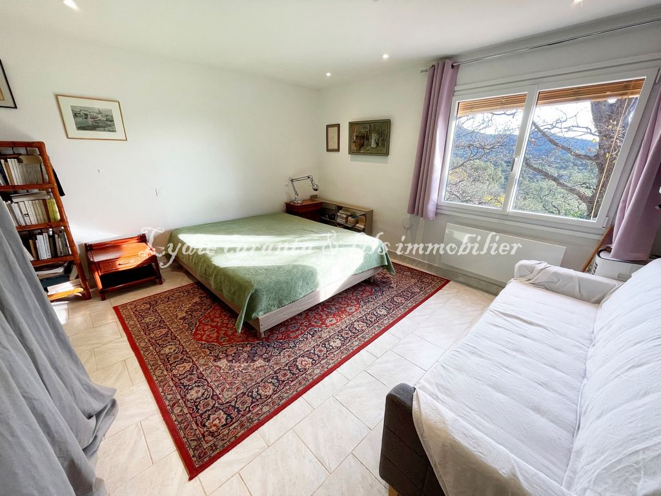
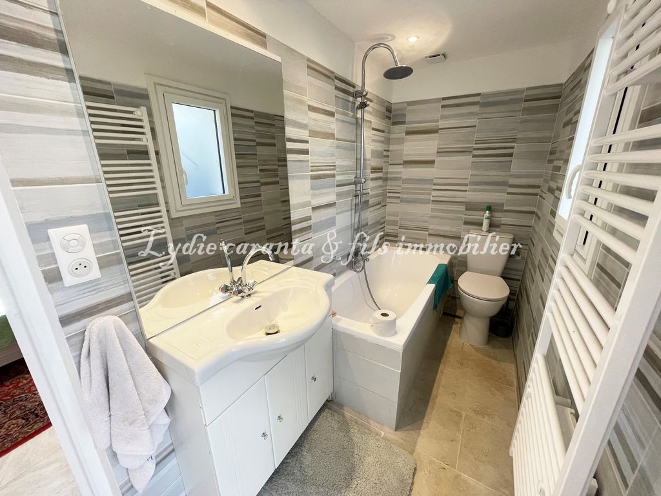


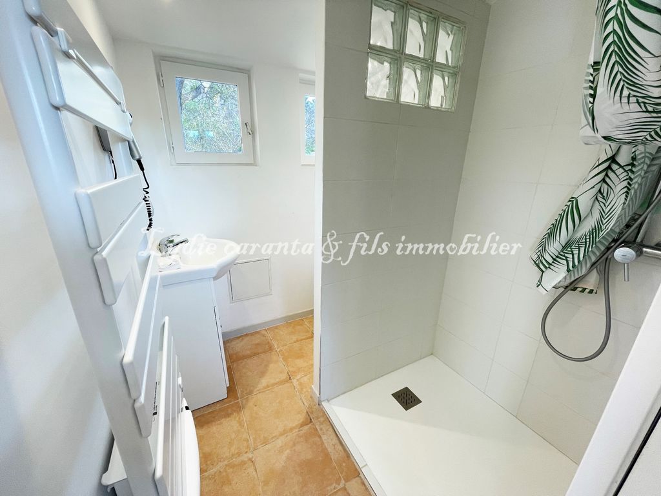

Elle se compose de 2 niveaux actuellement indépendants qui peuvent être réunis en tout ou partie. Au rez de chaussée se trouve l'appartement principal composé d'une entrée, 1 beau séjour offrant de grands volumes, 1 cuisine séparée avec buanderie ouvrant sur la terrasse, 1 salle d'eau WC neuve adaptée PMR, 2 chambres en enfilade avec 1 salle de bains WC. Au rez de Jardin se trouve un appartement T2 indépendant tout équipé rénové récemment (possiblement locatif), 3 grandes dépendances aménageable a souhait avec salle de bains WC, le tout ouvrant sur une immense terrasse.
Cette propriété est équipée d'un portail automatique, un forage alimente la maison avec une réserve de 7m3, l'assainissement est autonome et nécessite une mise aux normes, le terrain paysager est pourvu d'éclairage pour une ambiance chaleureuse la nuit. La façade nécessite une mise en peinture. Purchase villa Tower plan 9 rooms 186m2 with open view and swimming pool, offering a dominant position and a very clear view of the hill and beautiful view of the sea, detached house of 186m2 built on 2 levels with large terrace, land of 1706m2 swimming pool and numerous parking lots, exotic environment in the heart of nature and only 3km from the village of the tour plan. It consists of 2 currently independent levels which can be joined in whole or in part. On the ground floor is the main apartment composed of an entrance, 1 beautiful living room offering large volumes, 1 separate kitchen with laundry room opening onto the terrace, 1 new shower room WC adapted for disabled people, 2 adjoining bedrooms with 1 bathroom WC. On the garden level there is a recently renovated fully equipped independent one-bedroom apartment (possibly rental), 3 large outbuildings which can be converted as desired with bathroom and WC, all opening onto a huge terrace. This property is equipped with an automatic gate, a borehole supplies the house with a reserve of 7m3, the sanitation is autonomous and requires upgrading, the landscaped grounds are provided with lighting for a warm atmosphere at night. The facade requires painting.