6.220.979 RON
4.429.337 RON
5.200.739 RON
4.479.105 RON
6.220.979 RON
4.454.221 RON



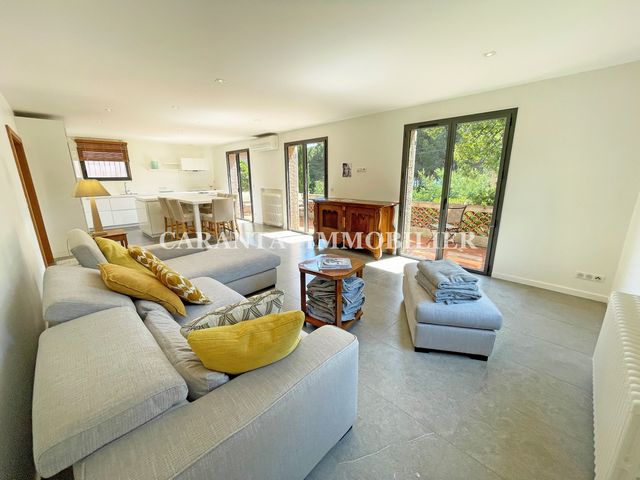

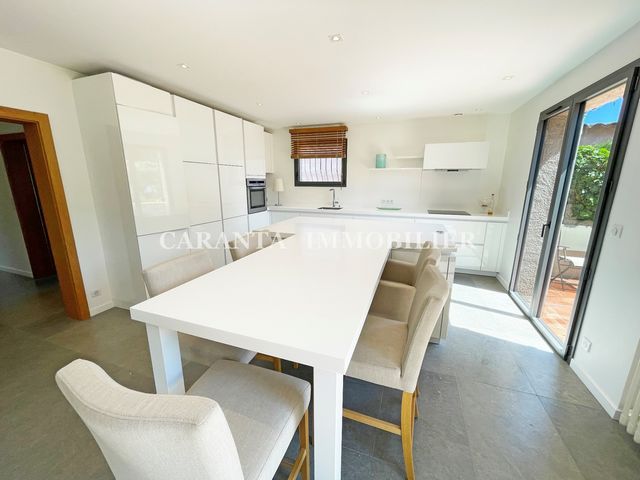
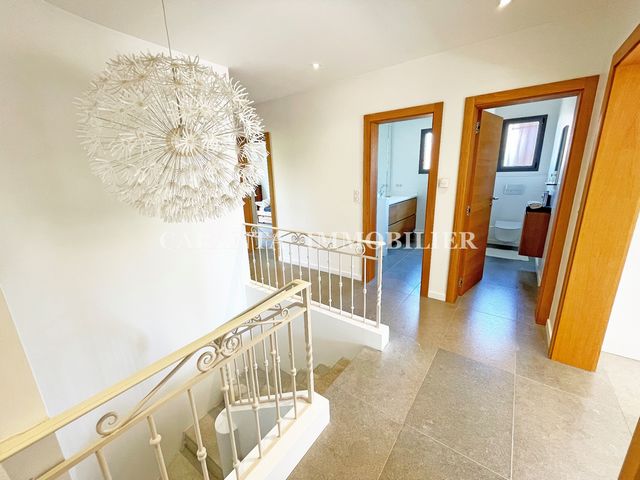

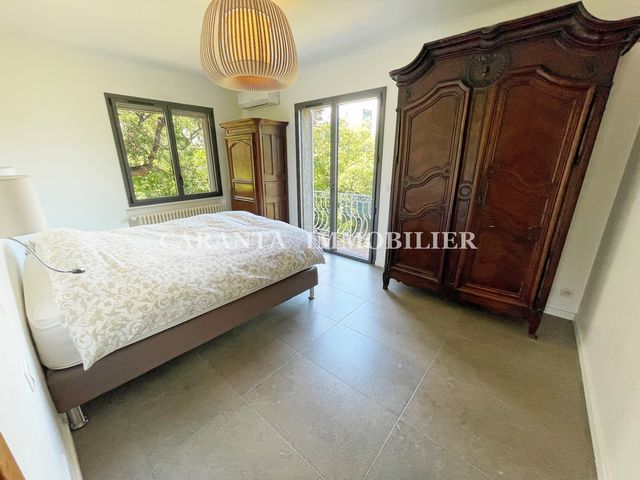

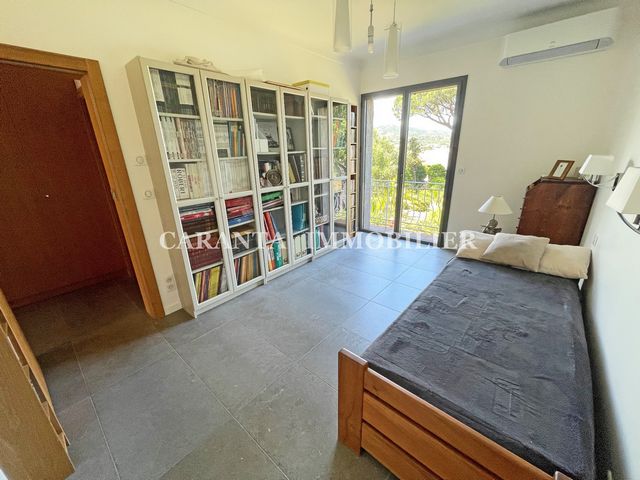
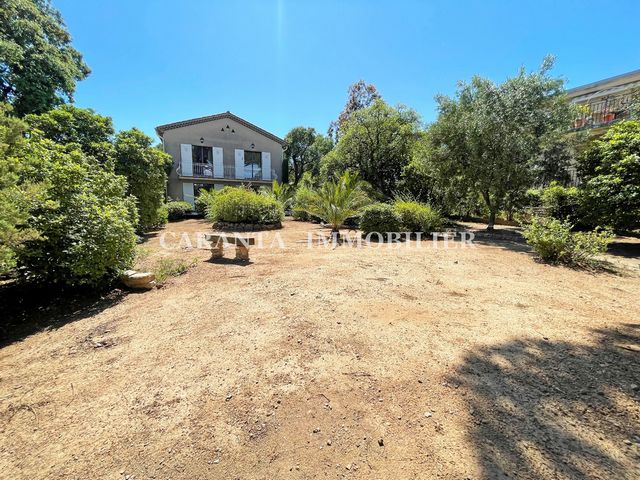

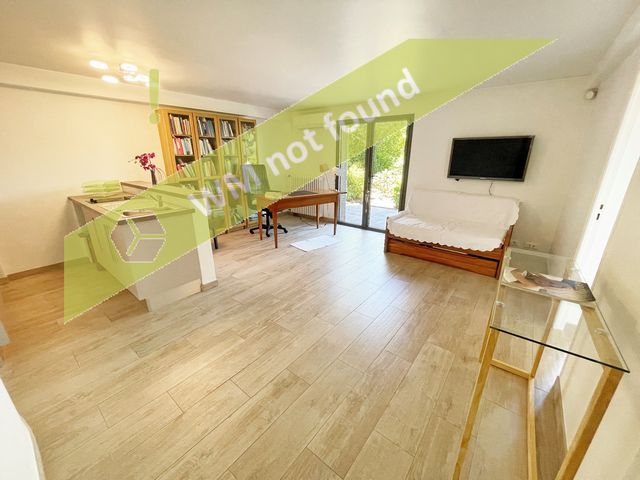
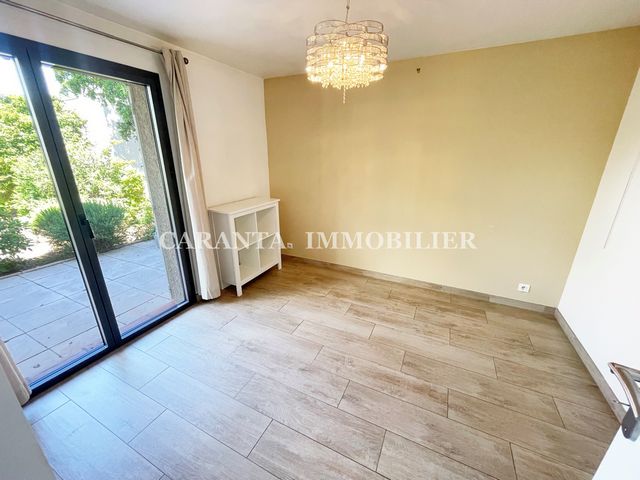
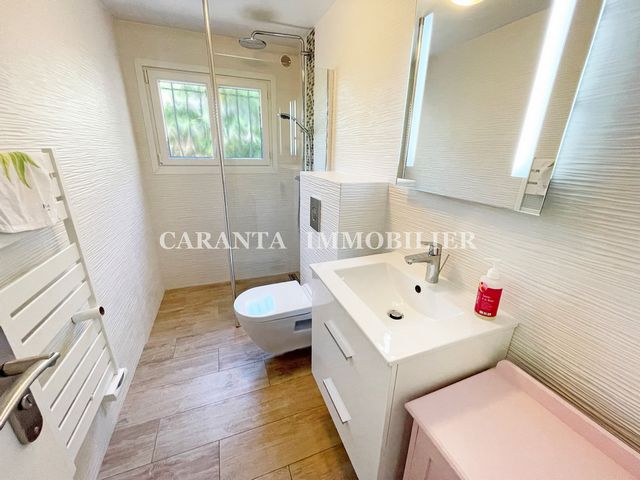
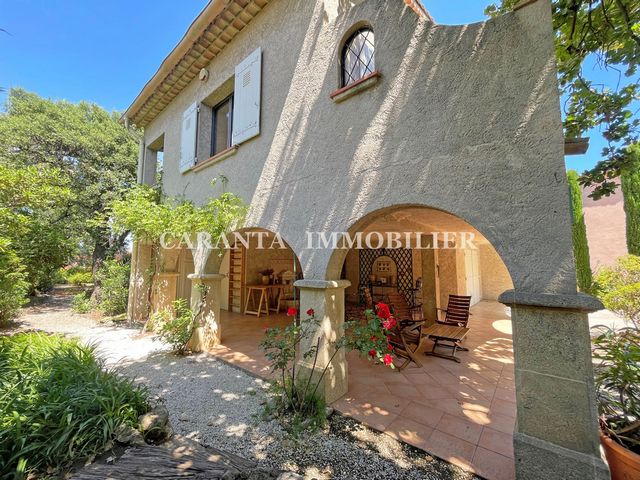
Elle se compose: Au 1er étage: une entrée avec placard, un bureau, une pièce de vie spacieuse et lumineuse d'environ 45m2 avec une belle cuisine ouverte équipée d'un plan de travail en Corian, le tout ouvrant sur un large balcon avec vue dégagée et aperçu mer, deux chambres ouvrant sur un balcon surplombant le magnifique jardin arboré et parfumé aux essences méditerranéennes, une salle d'eau et un WC indépendant.
Le rez-de-jardin est accessible par un escalier intérieur et chaque pièce à une ouverture direct vers l'extérieur. On y trouve un appartement indépendant composé d'un séjour avec cuisine US donnant sur une belle terrasse ouverte et sur le jardin, une salle d'eau avec WC et une chambre pouvant servir de bureau pour accueillir une profession indépendante. Un garage avec accès par l'intérieur, la buanderie et la chaufferie. Pour compléter ce bien une grande terrasse couverte vous permettra de recevoir amis et famille à l'ombre, pour des repas festifs.
Cette maison est multifonctionnelle, elle peut être une résidence principale avec possibilité d'y installer un bureau professionnel ou une résidence secondaire avec double appartement pour recevoir. Entièrement rénovée elle n'attend plus que vous. Purchase 6-room villa 149m2 in Ste Maxime, on two levels with garage, in a popular residential area, quiet, less than 10 minutes walk from the city center and the beaches, detached house built on 795m2 of land suitable for swimming pool. Renovated with quality materials, it is ready to welcome you. It is composed of: On the 1st floor: an entrance with cupboard, an office, a spacious and bright living room of approximately 45m2 with a beautiful open kitchen equipped with a Corian worktop, all opening onto a large balcony with open view and glimpse of the sea, two bedrooms opening onto a balcony overlooking the magnificent garden with trees and scented with Mediterranean essences, a bathroom and a separate toilet. The garden level is accessible by an internal staircase and each room has a direct opening to the outside. There is an independent apartment composed of a living room with open-plan kitchen opening onto a beautiful open terrace and the garden, a bathroom with WC and a bedroom that can be used as an office to accommodate an independent profession. A garage with access from the inside, the laundry room and the boiler room. To complete this property, a large covered terrace will allow you to receive friends and family in the shade, for festive meals. This house is multifunctional, it can be a main residence with the possibility of installing a professional office or a secondary residence with double apartment for entertaining. Completely renovated, it is just waiting for you.