1.927.790 RON
4 cam
228 m²
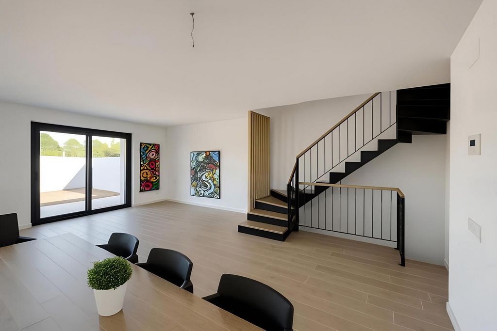
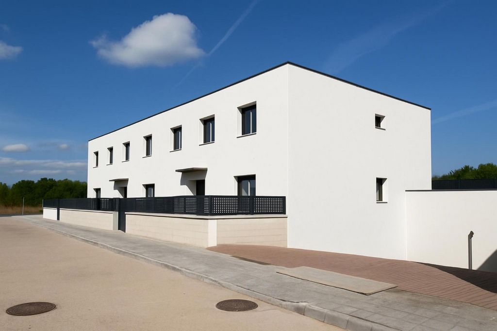
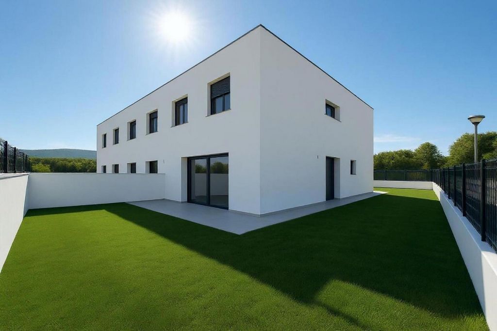
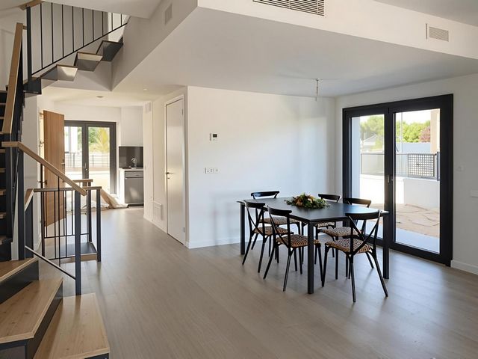
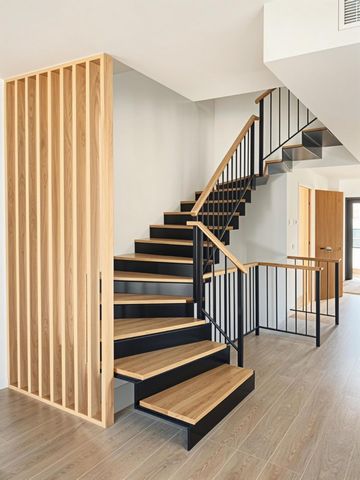
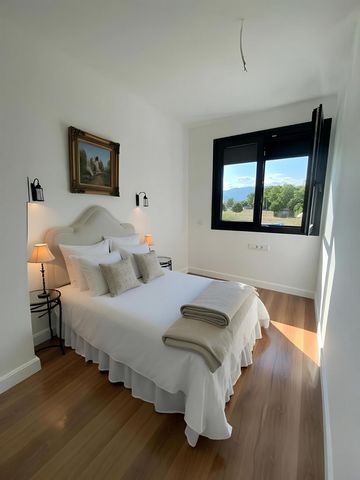
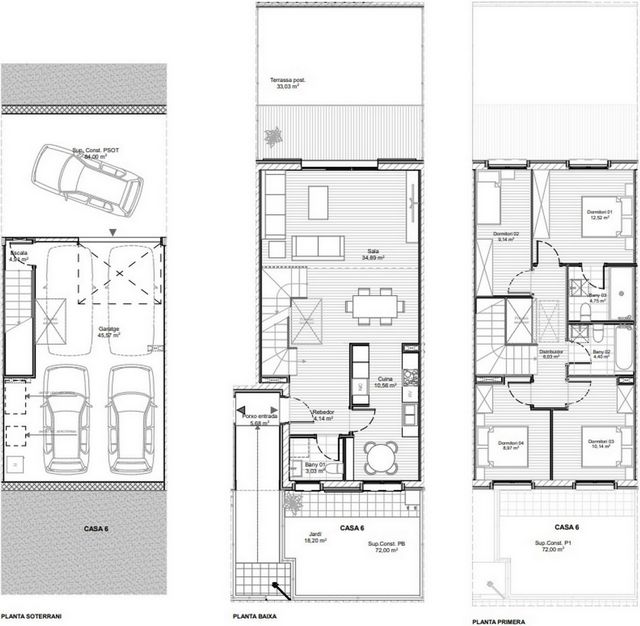
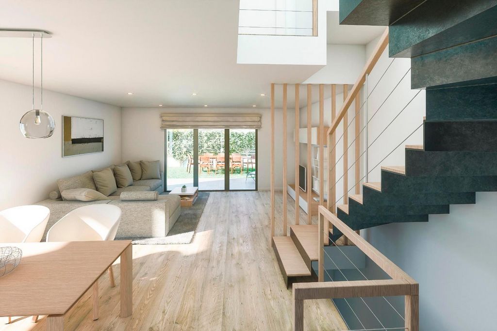
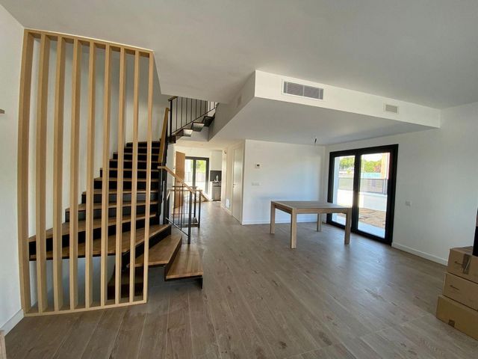
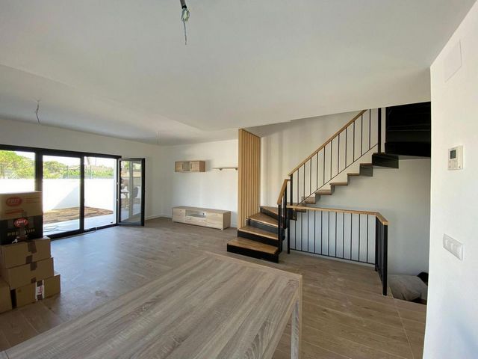
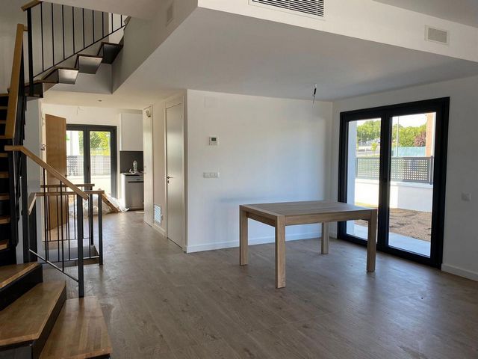
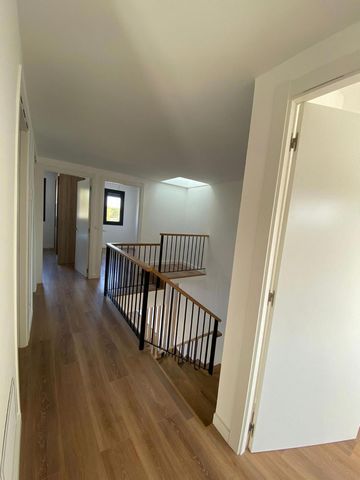
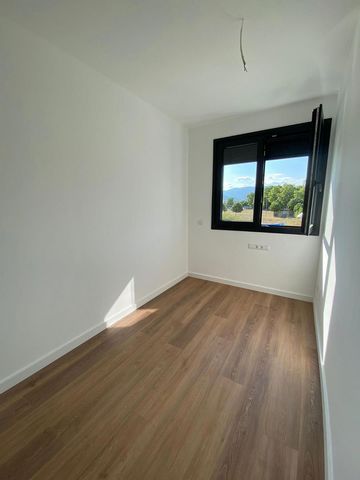
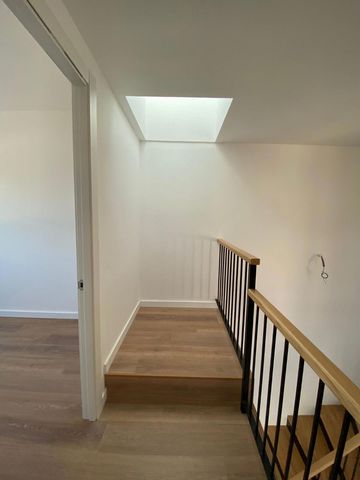
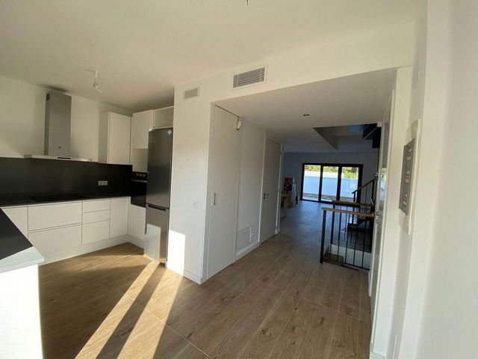
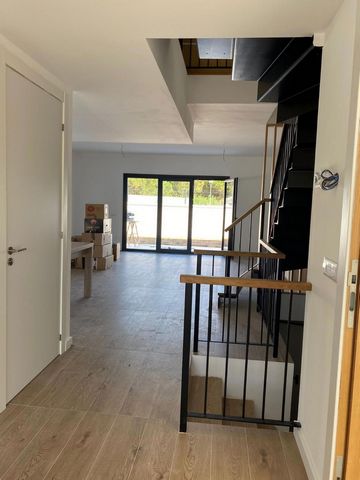
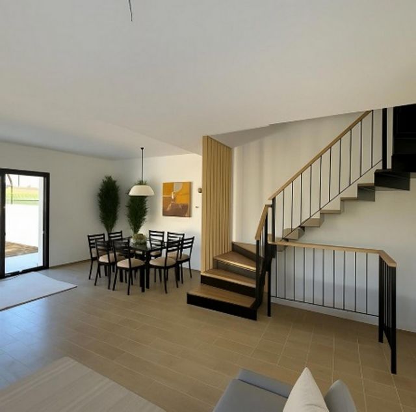
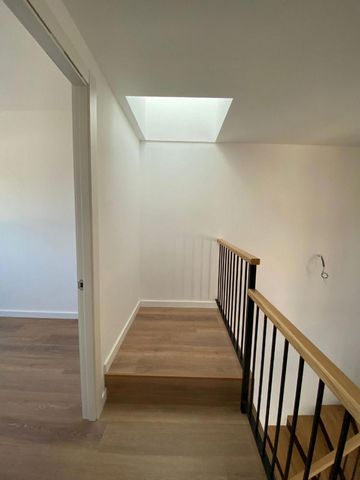
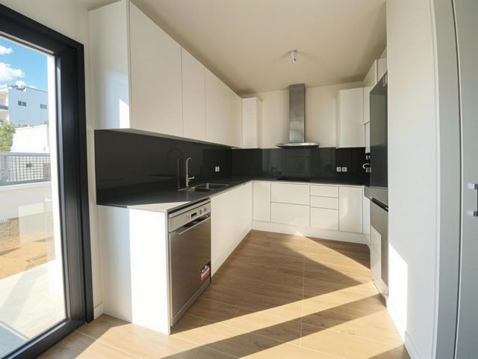
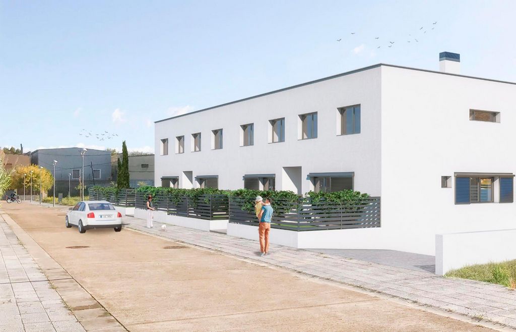
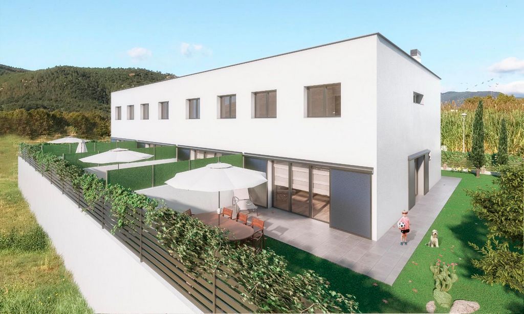
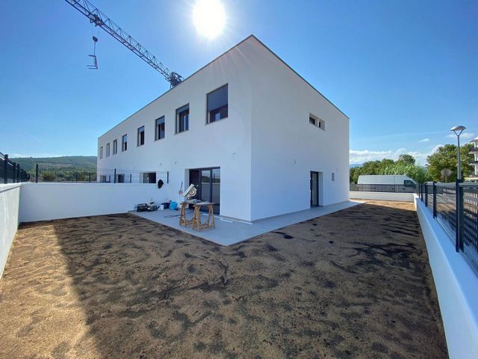
En la planta baja el garaje, con espacio pensado para poder poner un ascensor.
En la planta baja, la entrada, un baño auxiliar al lado, la cocina con espacio para comer, y el comedor/sala de estar abierto.
En la primera y última planta, una suite con baño privado, dos habitaciones dobles y una individual, las tres con un baño a compartir.Las obras ya han empezado, y se espera entregar a finales de 2025.¿A qué esperas para visitarlas? La nouvelle promotion à Santa Coloma de Farners mise sur la durabilité, le confort et l'efficacité énergétique grâce à la certification Passivhaus, un standard international qui garantit jusqu'à 90 % d'économies d'énergie et un confort thermique exceptionnel tout au long de l'année.Chaque logement est conçu selon les principes de la bioconstruction : isolation thermique haute performance, fenêtres à triple vitrage, suppression des ponts thermiques, ventilation mécanique avec récupération de chaleur, et étanchéité maximale. Cela permet de maintenir une température intérieure stable sans avoir besoin de gros systèmes de chauffage ou de climatisation.Ces maisons offrent non seulement une qualité de vie supérieure et un air intérieur sain grâce à un renouvellement d'air constant, mais elles constituent aussi un investissement d'avenir : matériaux durables, faible entretien, réduction des émissions de CO₂, et valeur ajoutée garantie au niveau international.La promotion se compose de 4 maisons individuelles, réparties sur trois niveaux : sous-sol (parking privé), rez-de-chaussée et étage. Chaque maison dispose d'un jardin privatif, d'une orientation optimale et de ventilation croisée. Un design contemporain et durable, pensé pour vivre bien aujourd'hui et demain.Ce logement est une maison mitoyenne.Au sous-sol : garage avec espace prévu pour l'installation d'un ascenseur.Au rez-de-chaussée : hall d'entrée, toilettes de courtoisie, cuisine avec coin repas, et salon-salle à manger ouvert.À l'étage : une suite avec salle de bain privée, deux chambres doubles et une chambre simple, partageant une seconde salle de bain.Les travaux ont déjà commencé, et la livraison est prévue pour fin 2025.Qu'attendez-vous pour venir la visiter ? The new development in Santa Coloma de Farners is committed to sustainability, comfort, and energy efficiency with Passivhaus certification, an international standard that guarantees up to 90% energy savings and exceptional thermal comfort all year round.Each home is designed following the principles of bioconstruction: high-performance thermal insulation, triple-glazed windows, thermal bridge elimination, mechanical ventilation with heat recovery, and maximum airtightness. All of this ensures a stable indoor temperature without the need for large heating or cooling systems.These homes not only offer superior quality of life and healthy indoor air thanks to constant air renewal, but also represent a smart long-term investment: highly durable materials, reduced maintenance, lower CO₂ emissions, and added value backed by international certification.The development includes 4 detached houses, each with a private garage (in the basement), ground floor, and first floor. All homes feature private gardens, optimal orientation, and cross ventilation. A contemporary, sustainable design built for living well—today and tomorrow.This unit is a townhouse.On the basement level: garage, with space pre-planned for an elevator.On the ground floor: entrance hall, a guest toilet, kitchen with dining area, and an open-plan living-dining room.On the first (and top) floor: a suite with private bathroom, two double bedrooms, and one single bedroom, sharing a second bathroom.Construction has already begun, and delivery is expected by the end of 2025.What are you waiting for? Come visit!