1.692.409 RON
2.339.507 RON
2.226.016 RON
2.339.507 RON
2.339.507 RON
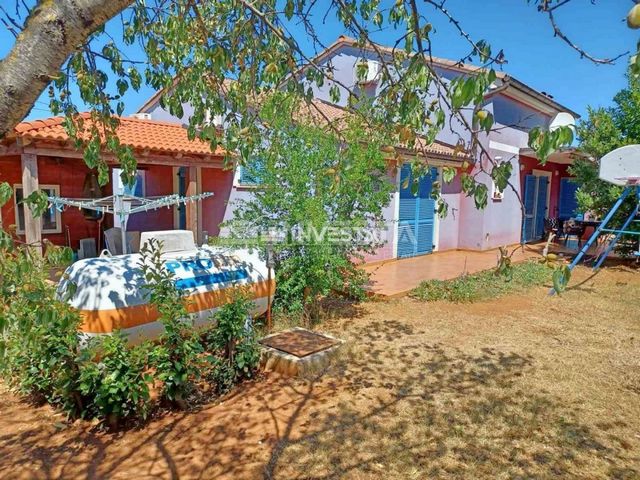
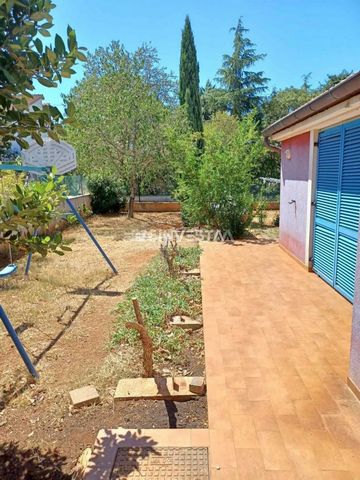
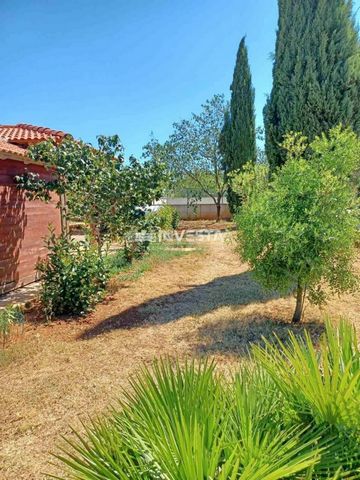
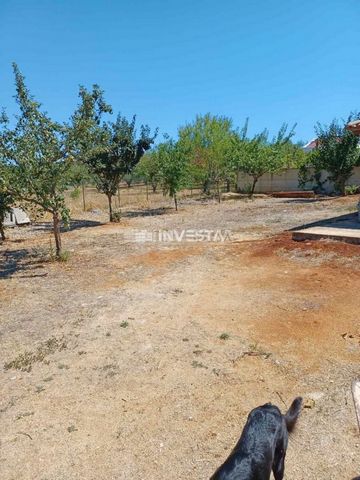
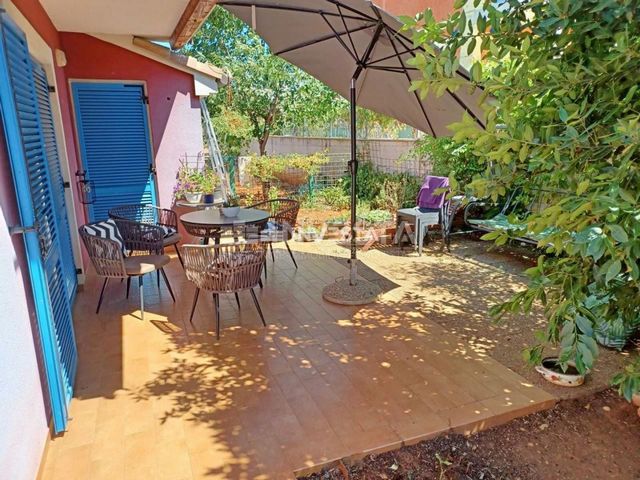
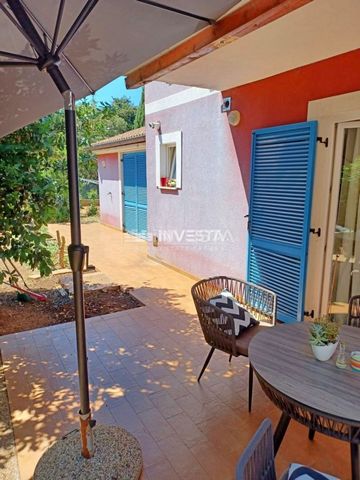
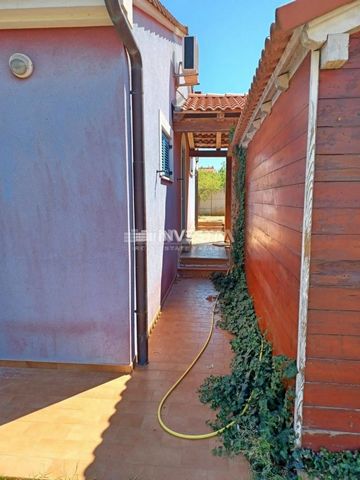
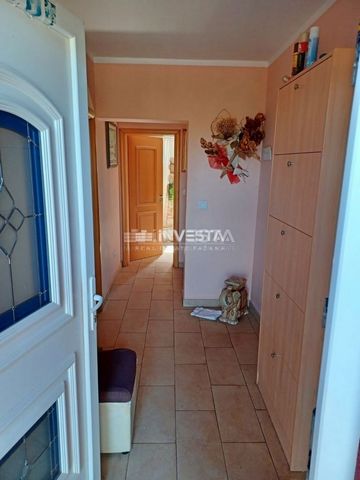
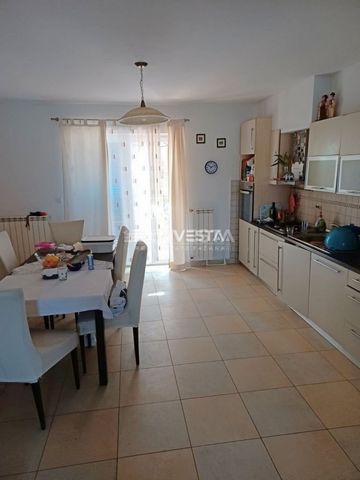
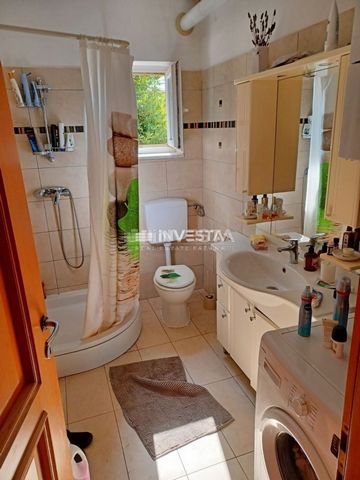
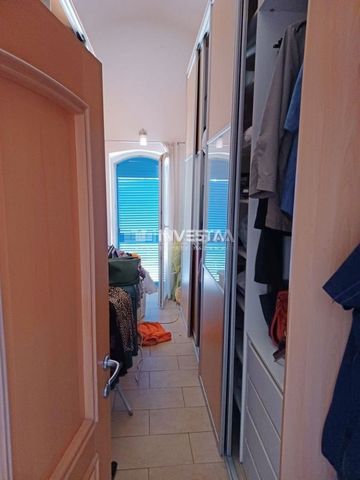
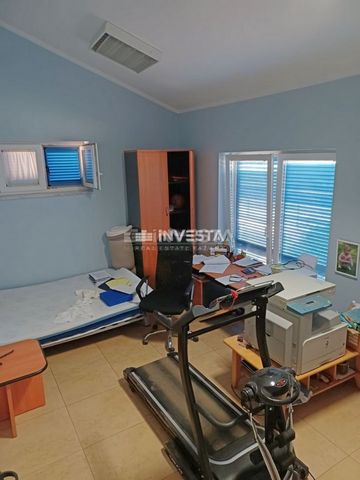
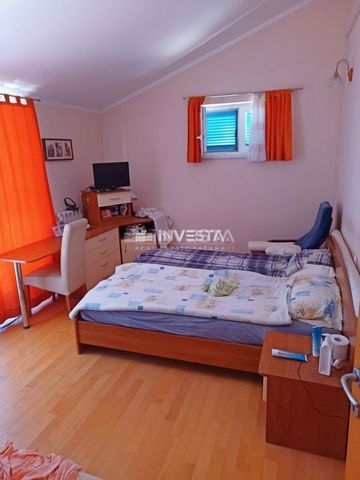
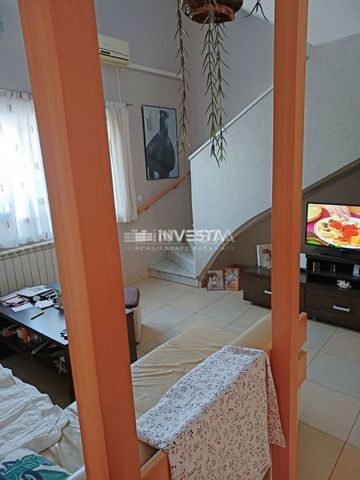
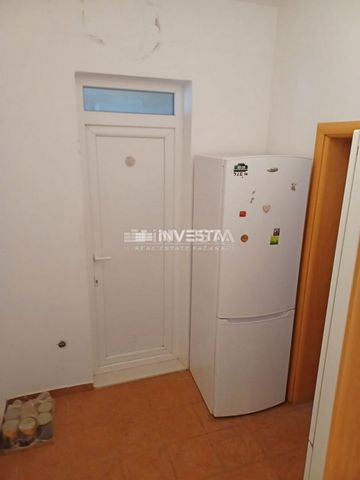
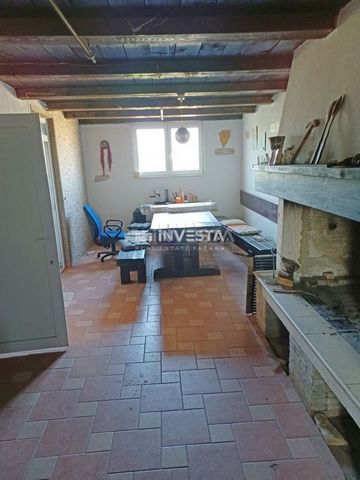
The house consists of a ground floor and an upper floor, which is an attic.
On the ground floor, there is a hallway, an office that can also serve as a bedroom, a room used as a walk-in wardrobe with high built-in wardrobes, a bedroom, a bathroom, and an open-plan living room with a kitchen and dining area, with access to the terrace.
From the living area, an internal staircase leads to the upper floor where there are two bedrooms, one of which has access to a small balcony with a lovely view of the greenery, and a shared bathroom with a jacuzzi bathtub.
From the dining area, there is access to a summer kitchen, a large basement with an internal fireplace and a socializing area, a pantry with a small cellar, and one more guest bedroom with its own bathroom and an external entrance, which still needs to be completed.
The house is heated by a gas central heating system, with the gas tank located at the back of the yard. Cooling is provided by 5 air conditioning units, which are located in each bedroom, the office, and the living room. The house has thermal insulation and PVC joinery with double-glazed windows and ALU shutters.
In front of the house, there are two parking spaces with a natural green canopy, and if needed, more cars can be parked on the side of the house.
Due to the size of the yard, there is the possibility of building a pool and other facilities according to the new owner's wishes.The location of the property is exceptional, with all the amenities needed for a comfortable life, such as shops, gas stations, restaurants, schools, pharmacies, etc., nearby. The beautiful beaches are just a 5-minute drive away, and the city center is also just 3 km away.Given all the above, this property represents an excellent investment for a family home for peaceful and comfortable living, but also as a property for tourist rental.
For more information and a viewing, feel free to contact us.ID CODE: 435Đankarlo Čekić
Mob: +385 99 237 6130
Tel: +385 52 33 00 33
E-mail: dan@investa.hr
www.investa.hr Vezi mai mult Vezi mai puțin V klidné a krásné lokalitě, na trase Pula - Fažana, stojí tento prostorný rodinný dům.Má celkovou plochu přibližně 167 m² a byl postaven na stavebním pozemku o rozloze 999 m².
Dům se skládá z přízemí a patra, tedy podkroví.
V přízemí se nachází chodba, pracovňa, která může být také použita jako ložnice, místnost využívaná jako walk-in šatna s vysokými vestavěnými skříněmi, ložnice, koupelna a open space obývací pokoj s kuchyní a jídelnou, s výstupem na terasu.
Z obývacího pokoje vede vnitřní schodiště na horní patro, kde se nacházejí dvě ložnice, z nichž jedna má výstup na menší balkon, ze kterého je krásný výhled na zeleň, a společná koupelna s vířivkou.
Z jídelny je přístup do letní kuchyně, velké vinné sklepy s vnitřním krbem a prostorem pro společenské aktivity, spíže s malým sklepem a další ložnice pro hosty s vlastní koupelnou a venkovním vstupem, která ještě musí být dokončena.
Dům je vytápěn pomocí plynového ústředního topení, přičemž plynová nádrž je umístěna na zadní části zahrady. Klimatizace je zajištěna 5 klimatizačními jednotkami, které jsou umístěny v každé ložnici, pracovně a obývacím pokoji. Dům má termofasádu a plastová okna s izolačním sklem a hliníkovými žaluziemi.
Před domem se nacházejí dvě parkovací místa se zelenou střechou, a pokud je potřeba, lze zaparkovat více aut po straně domu.
Vzhledem k velikosti zahrady je zde možnost vybudování bazénu a dalších zařízení podle přání nového majitele.Lokalita nemovitosti je výjimečná, v blízkosti se nachází všechny potřebné služby pro pohodlný život, jako obchody, čerpací stanice, restaurace, školy, lékárny atd. Nejkrásnější pláže jsou vzdáleny pouhých 5 minut jízdy autem, stejně jako centrum města (3 km).Vzhledem ke všem výše uvedeným skutečnostem tato nemovitost představuje vynikající investici jak pro rodinný dům pro klidný a pohodlný život, tak pro nemovitost určenou k turistickému pronájmu.
Pro více informací a prohlídku nás prosím kontaktujte.ID CODE: 435Đankarlo Čekić
Mob: +385 99 237 6130
Tel: +385 52 33 00 33
E-mail: dan@investa.hr
www.investa.hr Location: Istarska županija, Pula, Veli vrh.In einer ruhigen und schönen Lage, auf der Strecke Pula - Fažana, befindet sich dieses geräumige Einfamilienhaus.Es hat eine Gesamtfläche von etwa 167 m² und wurde auf einem Baugrundstück von 999 m² errichtet.
Das Haus besteht aus einem Erdgeschoss und einem Obergeschoss, d. h. einem Dachgeschoss.
Im Erdgeschoss befinden sich ein Flur, ein Arbeitszimmer, das auch als Schlafzimmer genutzt werden kann, ein Raum, der als begehbarer Kleiderschrank mit hohen eingebauten Schränken dient, ein Schlafzimmer, ein Badezimmer und ein offener Wohnbereich mit Küche und Esszimmer mit Zugang zur Terrasse.
Vom Wohnbereich führt eine Innentreppe zum Obergeschoss, in dem sich zwei Schlafzimmer befinden, von denen eines Zugang zu einem kleinen Balkon hat, von dem man einen schönen Blick auf das Grün hat, und ein gemeinsames Badezimmer mit Whirlpool-Badewanne.
Vom Essbereich gelangt man in eine Sommerküche, einen großen Keller mit Kamin und einem Raum zum Beisammensein, einen Abstellraum mit kleinem Keller und ein weiteres Gästezimmer mit eigenem Badezimmer und Außeneingang, das noch fertiggestellt werden muss.
Das Haus wird mit einer Gaszentralheizung beheizt, und der Gaskessel befindet sich im hinteren Teil des Gartens. Die Kühlung erfolgt über 5 Klimaanlagen, die in jedem Schlafzimmer, im Arbeitszimmer und im Wohnzimmer installiert sind. Das Haus verfügt über eine Wärmedämmfassade und PVC-Fenster mit Isolierverglasung und ALU-Shutters.
Vor dem Haus befinden sich zwei Parkplätze mit einem natürlichen Grünüberstand, und bei Bedarf können mehr Autos an der Seite des Hauses geparkt werden.
Aufgrund der Größe des Grundstücks besteht die Möglichkeit, einen Pool und andere Einrichtungen nach den Wünschen des neuen Eigentümers zu bauen.Die Lage der Immobilie ist ausgezeichnet, in der Nähe befinden sich alle notwendigen Annehmlichkeiten für ein angenehmes Leben, wie Geschäfte, Tankstellen, Restaurants, Schulen, Apotheken usw. Die schönsten Strände sind nur 5 Autominuten entfernt und das Stadtzentrum ist ebenfalls nur 3 km entfernt.Angesichts all dessen stellt diese Immobilie eine ausgezeichnete Investition dar, sowohl als Familienhaus für ein ruhiges und komfortables Leben, als auch als Immobilie für die touristische Vermietung.
Für weitere Informationen und eine Besichtigung kontaktieren Sie uns gerne.ID CODE: 435Đankarlo Čekić
Mob: +385 99 237 6130
Tel: +385 52 33 00 33
E-mail: dan@investa.hr
www.investa.hr Dans un emplacement calme et magnifique, sur l'axe Pula - Fažana, se trouve cette spacieuse maison familiale.Elle a une superficie totale d'environ 167 m² et a été construite sur un terrain de 999 m².
La maison se compose d'un rez-de-chaussée et d'un étage, c'est-à-dire d'un grenier.
Au rez-de-chaussée, il y a un hall d'entrée, un bureau qui peut aussi servir de chambre, une pièce utilisée comme dressing avec des armoires encastrées hautes, une chambre, une salle de bain et un salon ouvert avec une cuisine et une salle à manger, avec accès à la terrasse.
Depuis la pièce à vivre, un escalier intérieur mène à l'étage supérieur où se trouvent deux chambres, dont l'une dispose d'un petit balcon offrant une jolie vue sur la verdure, et une salle de bain commune avec baignoire à jets.
Depuis la salle à manger, on accède à la cuisine d'été, une grande cave avec une cheminée intérieure et un espace de convivialité, un cellier avec une petite cave, ainsi qu'une chambre d'amis avec salle de bain privée et entrée extérieure, à terminer.
La maison est chauffée par un système de chauffage central au gaz, le réservoir de gaz étant situé à l'arrière du jardin. La climatisation est assurée par 5 unités installées dans chaque chambre, le bureau et le salon. La maison dispose d'une façade thermique et de fenêtres en PVC avec vitrage isolant et volets en aluminium.
Devant la maison se trouvent deux places de parking sous un abri naturel en verdure, et si nécessaire, davantage de voitures peuvent être stationnées sur le côté de la maison.
En raison de la taille du terrain, il est possible de construire une piscine et d'autres installations selon les souhaits du nouveau propriétaire.L'emplacement de la propriété est exceptionnel, avec tous les services nécessaires à une vie confortable, tels que des magasins, des stations-service, des restaurants, des écoles, des pharmacies, etc. Les plages les plus proches sont à seulement 5 minutes en voiture et le centre-ville à 3 km.Compte tenu de tout cela, cette propriété représente un excellent investissement, tant en tant que maison familiale pour une vie calme et agréable, qu'en tant que bien destiné à la location touristique.
Pour plus d'informations et une visite, n'hésitez pas à nous contacter.ID CODE: 435Đankarlo Čekić
Mob: +385 99 237 6130
Tel: +385 52 33 00 33
E-mail: dan@investa.hr
www.investa.hr Location: Istarska županija, Pula, Veli vrh.Na mirnoj i lijepoj lokaciji, na relaciji Pula - Fažana, smjestila se ova prostrana obiteljska kuća.
Ukupne je površine oko 167 m2 te je izgrađena na građevinskom zemljištu od 999 m2.
Kuća se sastoji od prizemlja i kata, odnosno mansarde.
U prizemlju se nalazi hodnik, radna soba koja može isto tako poslužiti kao spavaća soba, prostorija koja se koristi kao walk in garderoba s visokim ugradbenim ormarima, spavaća soba, kupatilo te open space dnevni boravak s kuhinjom i blagovaonicom s izlazom na terasu.
Iz dnevnog dijela, unutarnjim stepeništem pristupa se gornjoj etaži na kojoj su se smjestile dvije spavaće sobe od kojih jedna ima izlaz na manji balkon s kojeg se pruža lijepi pogled na zelenilo te zajedničko kupatilo s hidromasažnom kadom.
Iz blagovaonskog dijela se pristupa ljetnoj kuhinji, velikoj konobi s unutarnjim kaminom i prostorom za druženje, ostavi s malim podrumom te još jednoj spavaćoj sobi za goste s vlastitim kupatilom i vanjskim ulazom koja se treba dovršiti.
Kuća se grije putem centralnog grijanja na plin, a plinski spremnik je smješten u stražnjem dijelu dvorišta. Hlađenje se vrši putem 5 klimatskih jedinica koje se nalaze u svakoj od spavaćih soba, radnoj sobi te dnevnom boravku. Kuća ima termo fasadu te je na svim otvorima PVC stolarija s IZO ostakljenjem te ALU škurama.
Ispred same kuće nalaze se dva parkirna mjesta s prirodnom nadstrešnicom u vidu zelenila te se, po potrebi, sa strane kuće može parkirati više automobila.
Obzirom na veličinu okućnice postoji mogućnost izgradnje bazena i ostalih sadržaja po želji novog vlasnika.Lokacija nekretnine je izuzetna, u neposrednoj blizini nalaze se svi sadržaji potrebni za ugodan život poput trgovina, benzinskih postaja, restorana, škole, ljekarne itd. Udaljenost od prvih predivnih plaža je svega 5 minuta vožnje automobilom, a ista udaljenost je i do samog centra grada (3km).S obzirom na sve navedeno, ova nekretnina predstavlja odličnu investiciju u vidu obiteljske kuće za miran i lagodan život, ali jednako tako i kao nekretnina za najam u turističke svrhe.
Za više informacija i razgledavanje, slobodno nas kontaktirajte.ID KOD AGENCIJE: 435Đankarlo Čekić
Mob: +385 99 237 6130
Tel: +385 52 33 00 33
E-mail: dan@investa.hr
www.investa.hr Egy nyugodt és szép helyen, a Pula - Fažana útszakaszon található ez a tágas családi ház.A ház összesen körülbelül 167 m², és egy 999 m²-es telken épült.
A ház földszintből és emeletből, azaz tetőtérből áll.
A földszinten található egy előszoba, egy dolgozószoba, amely hálószobaként is használható, egy walk-in gardrób magas beépített szekrényekkel, egy hálószoba, egy fürdőszoba, valamint egy open space nappali, konyhával és étkezővel, teraszra vezető kijárattal.
A nappaliból belső lépcsőn jutunk az emeletre, ahol két hálószoba található, az egyikhez egy kis erkély tartozik, ahonnan szép kilátás nyílik a zöld területre, és egy közös fürdőszoba hidromasszázs káddal.
Az étkezőből nyílik a nyári konyha, egy nagy pince belső kandallóval és társalgóval, egy spájz kis pincével, valamint egy vendégszoba saját fürdőszobával és külső bejárattal, amit még be kell fejezni.
A ház gázfűtéssel rendelkezik, a gázpalack a kert hátsó részén található. A hűtést 5 légkondicionáló biztosítja, amely minden hálószobában, a dolgozószobában és a nappaliban van elhelyezve. A ház hőszigetelt homlokzattal rendelkezik, és minden ablak PVC szerkezettel, IZO üvegezéssel és alumínium redőnyökkel van felszerelve.
A ház előtt két parkolóhely található, természetes növényzettel fedett árnyékolóval, és szükség esetén az ház oldalán is több autó parkolhat.
A telek méretének köszönhetően lehetőség van medence és egyéb létesítmények építésére az új tulajdonos kívánságai szerint.Az ingatlan elhelyezkedése kiváló, közel minden olyan szolgáltatáshoz, amelyek a kényelmes élethez szükségesek, mint boltok, benzinkutak, éttermek, iskolák, gyógyszertárak stb. A legszebb strandok mindössze 5 perc autóútra, a városközpont pedig 3 km-re található.Mindezek figyelembevételével ez az ingatlan kiváló befektetés családi házként egy nyugodt és kényelmes élethez, de ugyanúgy turisztikai bérlés céljából is.
További információkért és a megtekintéshez bátran keressen minket!ID CODE: 435Đankarlo Čekić
Mob: +385 99 237 6130
Tel: +385 52 33 00 33
E-mail: dan@investa.hr
www.investa.hr Location: Istarska županija, Pula, Veli vrh.In una zona tranquilla e bellissima, sulla tratta Pula - Fažana, si trova questa spaziosa casa familiare.La superficie totale è di circa 167 m² ed è costruita su un terreno edificabile di 999 m².
La casa è composta da piano terra e primo piano, ossia mansarda.
Al piano terra si trovano un corridoio, uno studio che può essere anche una camera da letto, una stanza adibita a cabina armadio con armadi a muro alti, una camera da letto, un bagno e un soggiorno open space con cucina e sala da pranzo, con accesso alla terrazza.
Dal soggiorno, una scala interna conduce al piano superiore dove si trovano due camere da letto, una delle quali ha l'accesso a un piccolo balcone con una bella vista sul verde, e un bagno comune con vasca idromassaggio.
Dalla zona pranzo si accede alla cucina estiva, a una grande cantina con camino interno e spazio per il socializzare, a un ripostiglio con piccola cantina e a un'ulteriore camera da letto per gli ospiti con bagno privato e ingresso esterno, che deve ancora essere completata.
La casa è riscaldata tramite un impianto di riscaldamento centralizzato a gas, con il serbatoio del gas posizionato sul retro del giardino. Il raffreddamento è fornito da 5 unità di aria condizionata, situate in ogni camera da letto, nello studio e nel soggiorno. La casa è dotata di facciata termica e di serramenti in PVC con vetri a isolamento termico e persiane in alluminio.
Davanti alla casa ci sono due posti auto con una tettoia naturale a verde, e se necessario, è possibile parcheggiare più auto sul lato della casa.
Vista la grandezza del giardino, c'è la possibilità di costruire una piscina e altre strutture secondo i desideri del nuovo proprietario.La posizione dell'immobile è eccellente, con tutti i servizi necessari per una vita comoda, come negozi, stazioni di servizio, ristoranti, scuole, farmacie, ecc., nelle vicinanze. Le bellissime spiagge sono a soli 5 minuti di auto e la stessa distanza è per il centro città (3 km).Considerando tutto quanto sopra, questa proprietà rappresenta un ottimo investimento come casa familiare per una vita tranquilla e confortevole, ma anche come immobile per locazioni turistiche.
Per ulteriori informazioni e per una visita, non esitate a contattarci.ID CODE: 435Đankarlo Čekić
Mob: +385 99 237 6130
Tel: +385 52 33 00 33
E-mail: dan@investa.hr
www.investa.hr Op een rustige en mooie locatie, langs de route Pula - Fažana, bevindt zich dit ruime familiehuis.Het heeft een totale oppervlakte van ongeveer 167 m² en is gebouwd op een perceel van 999 m².
Het huis bestaat uit een begane grond en een eerste verdieping, dat wil zeggen een zolder.
Op de begane grond bevinden zich een hal, een werkkamer die ook als slaapkamer kan dienen, een kamer die wordt gebruikt als walk-in closet met hoge inbouwkasten, een slaapkamer, een badkamer en een open woonkamer met keuken en eetkamer, met toegang tot het terras.
Vanuit de woonkamer leidt een interne trap naar de bovenverdieping, waar zich twee slaapkamers bevinden, waarvan één een klein balkon heeft met een mooi uitzicht op het groen, en een gezamenlijke badkamer met een jacuzzi.
Vanuit de eetkamer is er toegang tot de zomerkeuken, een grote kelder met een open haard en een sociale ruimte, een voorraadkamer met een kleine kelder en een extra logeerkamer met een eigen badkamer en een externe ingang, die nog moet worden afgemaakt.
Het huis wordt verwarmd door centrale verwarming op gas, waarbij de gasfles zich aan de achterzijde van de tuin bevindt. Koeling wordt verzorgd door 5 airconditioners die zich in elke slaapkamer, de werkkamer en de woonkamer bevinden. Het huis heeft een thermische gevel en PVC-ramen met isolerende beglazing en aluminium luiken.
Voor het huis zijn er twee parkeerplaatsen onder een natuurlijke overkapping van groen, en indien nodig kunnen er meer auto's aan de zijkant van het huis geparkeerd worden.
Vanwege de grootte van de tuin is er de mogelijkheid om een zwembad en andere voorzieningen te bouwen, afhankelijk van de wensen van de nieuwe eigenaar.De locatie van het pand is uitzonderlijk, met alle benodigde voorzieningen voor een comfortabel leven in de nabije omgeving, zoals winkels, tankstations, restaurants, scholen, apotheken, enz. De dichtstbijzijnde stranden liggen op slechts 5 minuten rijden met de auto, en hetzelfde geldt voor het stadscentrum (3 km).Gezien al het bovenstaande, is dit pand een uitstekende investering, zowel als gezinswoning voor een rustig en comfortabel leven, als voor toeristische verhuur.
Voor meer informatie en een bezichtiging, kunt u contact met ons opnemen.ID CODE: 435Đankarlo Čekić
Mob: +385 99 237 6130
Tel: +385 52 33 00 33
E-mail: dan@investa.hr
www.investa.hr W spokojnej i pięknej lokalizacji, na trasie Pula - Fažana, znajduje się ten przestronny dom rodzinny.Ma powierzchnię około 167 m² i został zbudowany na działce o powierzchni 999 m².
Dom składa się z parteru i piętra, czyli poddasza.
Na parterze znajduje się przedpokój, gabinet, który może również służyć jako sypialnia, pomieszczenie wykorzystywane jako garderoba z wysokimi szafami wnękowymi, sypialnia, łazienka oraz otwarty salon z kuchnią i jadalnią z wyjściem na taras.
Z części dziennej, wewnętrznymi schodami, przechodzi się na górną kondygnację, na której znajdują się dwie sypialnie, z których jedna ma wyjście na mały balkon, z którego rozciąga się piękny widok na zieleń, oraz wspólną łazienkę z wanną z hydromasażem.
Z części jadalnej prowadzi wyjście do kuchni letniej, dużej piwnicy z wewnętrznym kominkiem i przestrzenią do wspólnego spędzania czasu, spiżarni z małym piwniczką oraz dodatkowej sypialni dla gości z własną łazienką i zewnętrznym wejściem, która wymaga jeszcze wykończenia.
Dom ogrzewany jest centralnym ogrzewaniem gazowym, a zbiornik gazu znajduje się w tylnej części ogrodu. Klimatyzacja zapewniana jest przez 5 jednostek klimatyzacyjnych, zainstalowanych w każdej z sypialni, gabinecie oraz salonie. Dom ma termoizolacyjną elewację oraz okna PVC z podwójnymi szybami i roletami aluminiowymi.
Przed domem znajdują się dwa miejsca parkingowe pod naturalnym zadaszeniem w formie zieleni, a w razie potrzeby więcej samochodów można zaparkować po stronie domu.
Ze względu na rozmiar ogrodu istnieje możliwość wybudowania basenu oraz innych obiektów zgodnie z życzeniem nowego właściciela.Lokalizacja nieruchomości jest wyjątkowa, w pobliżu znajdują się wszystkie niezbędne udogodnienia do wygodnego życia, takie jak sklepy, stacje benzynowe, restauracje, szkoły, apteki itp. Do najpiękniejszych plaż jest tylko 5 minut jazdy samochodowej, a ta sama odległość dzieli nas od centrum miasta (3 km).Biorąc pod uwagę wszystkie powyższe, ta nieruchomość stanowi doskonałą inwestycję zarówno jako dom rodzinny do spokojnego i komfortowego życia, jak i jako nieruchomość do wynajmu turystycznego.
Po więcej informacji i obejrzenie prosimy o kontakt.ID CODE: 435Đankarlo Čekić
Mob: +385 99 237 6130
Tel: +385 52 33 00 33
E-mail: dan@investa.hr
www.investa.hr Location: Istarska županija, Pula, Veli vrh.In a peaceful and beautiful location, on the Pula - Fažana route, stands this spacious family house.It has a total area of about 167 m² and is built on a plot of land of 999 m².
The house consists of a ground floor and an upper floor, which is an attic.
On the ground floor, there is a hallway, an office that can also serve as a bedroom, a room used as a walk-in wardrobe with high built-in wardrobes, a bedroom, a bathroom, and an open-plan living room with a kitchen and dining area, with access to the terrace.
From the living area, an internal staircase leads to the upper floor where there are two bedrooms, one of which has access to a small balcony with a lovely view of the greenery, and a shared bathroom with a jacuzzi bathtub.
From the dining area, there is access to a summer kitchen, a large basement with an internal fireplace and a socializing area, a pantry with a small cellar, and one more guest bedroom with its own bathroom and an external entrance, which still needs to be completed.
The house is heated by a gas central heating system, with the gas tank located at the back of the yard. Cooling is provided by 5 air conditioning units, which are located in each bedroom, the office, and the living room. The house has thermal insulation and PVC joinery with double-glazed windows and ALU shutters.
In front of the house, there are two parking spaces with a natural green canopy, and if needed, more cars can be parked on the side of the house.
Due to the size of the yard, there is the possibility of building a pool and other facilities according to the new owner's wishes.The location of the property is exceptional, with all the amenities needed for a comfortable life, such as shops, gas stations, restaurants, schools, pharmacies, etc., nearby. The beautiful beaches are just a 5-minute drive away, and the city center is also just 3 km away.Given all the above, this property represents an excellent investment for a family home for peaceful and comfortable living, but also as a property for tourist rental.
For more information and a viewing, feel free to contact us.ID CODE: 435Đankarlo Čekić
Mob: +385 99 237 6130
Tel: +385 52 33 00 33
E-mail: dan@investa.hr
www.investa.hr