FOTOGRAFIILE SE ÎNCARCĂ...
Apartament & Condominiu (De vânzare)
Referință:
XWQY-T283
/ 85
Referință:
XWQY-T283
Țară:
HR
Oraș:
Fažana
Cod poștal:
52212
Categorie:
Proprietate rezidențială
Tipul listării:
De vânzare
Tipul proprietății:
Apartament & Condominiu
Construibil:
Da
Dimensiuni proprietate:
332 m²
Dimensiuni teren:
398 m²
Camere:
10
Dormitoare:
10
Băi:
9
Mobilat:
Da
Zonă liniștită:
Da
Canalizare principală:
Da
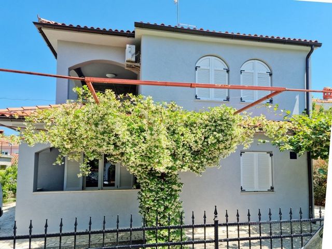
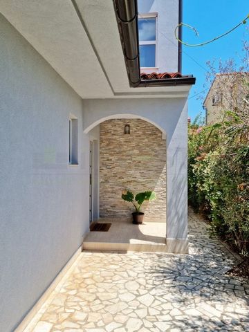
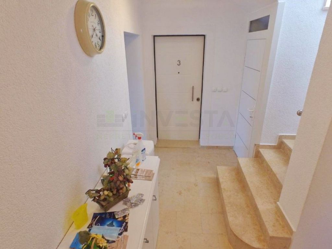
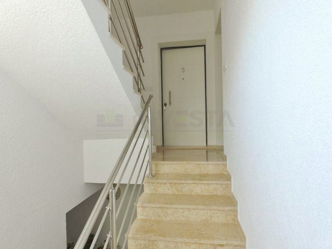
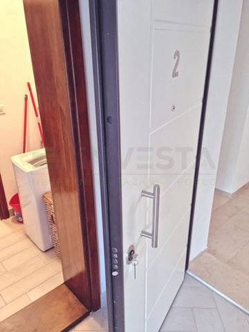
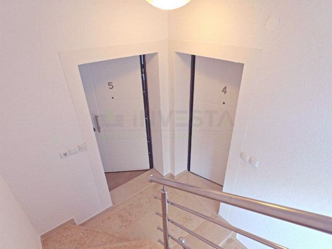
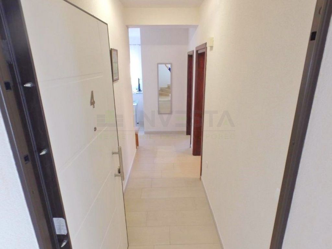
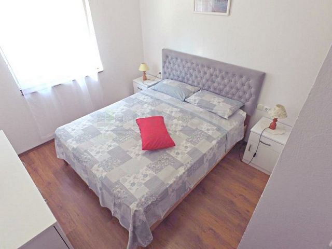
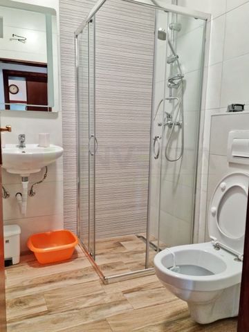
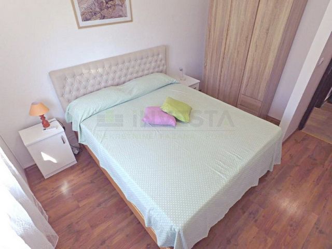
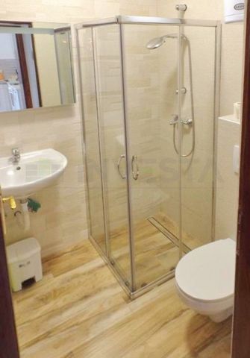
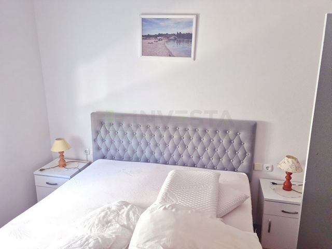
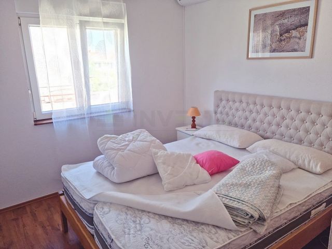
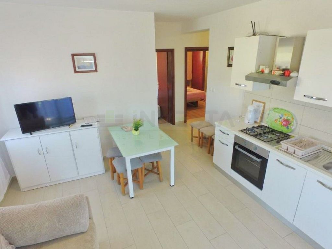
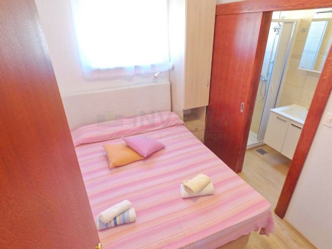
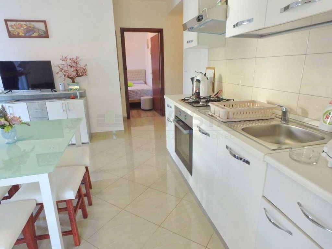
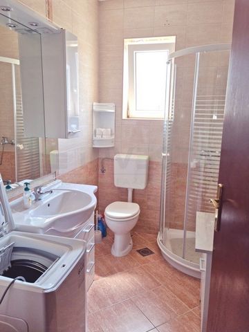
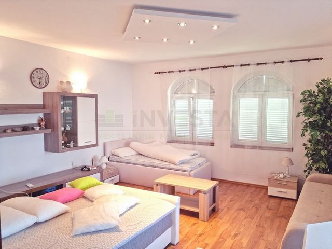
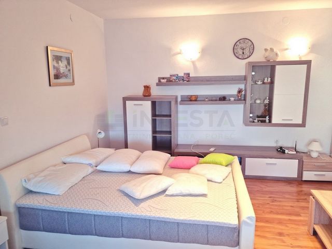
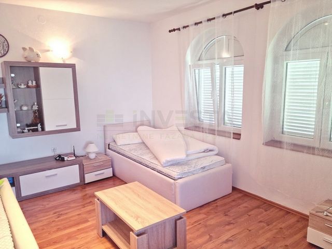
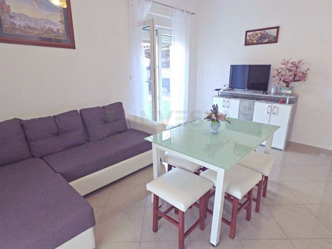
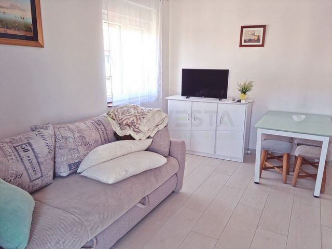
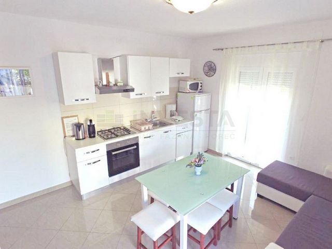
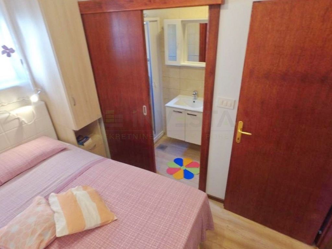
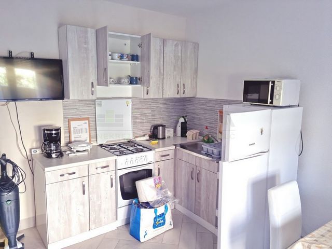
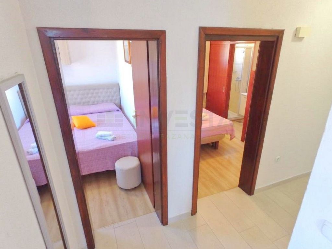
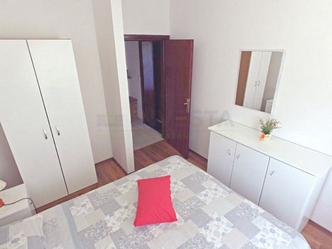
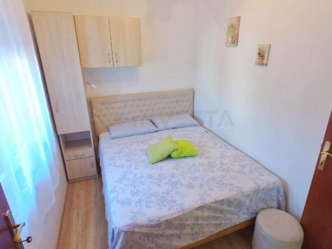
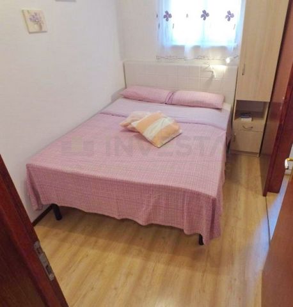
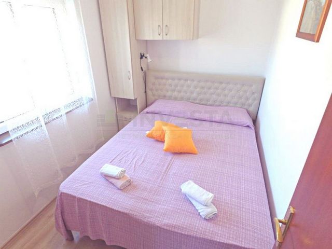
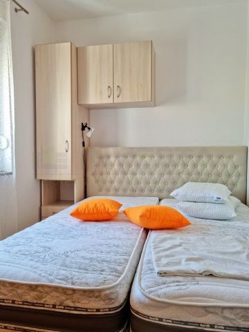
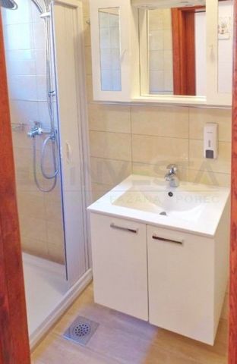
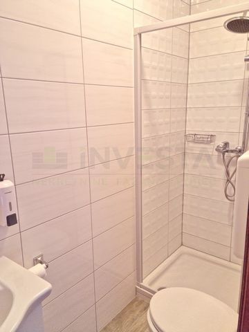
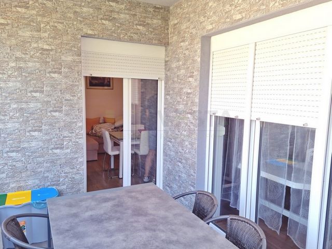
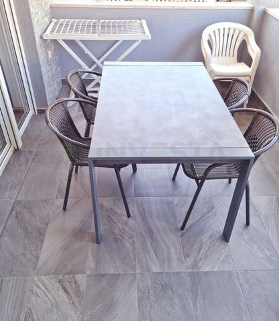
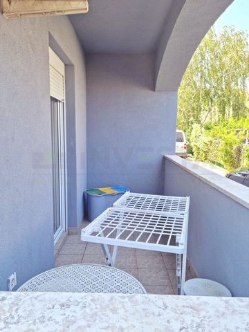
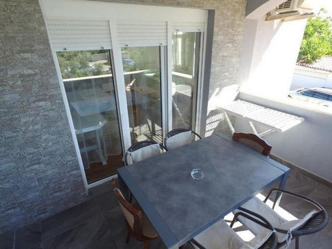
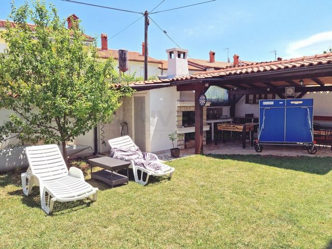
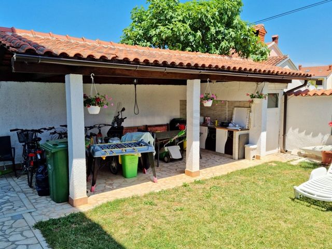
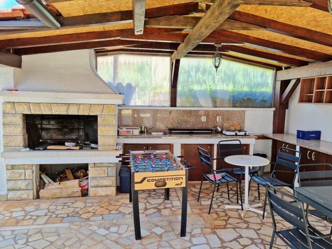
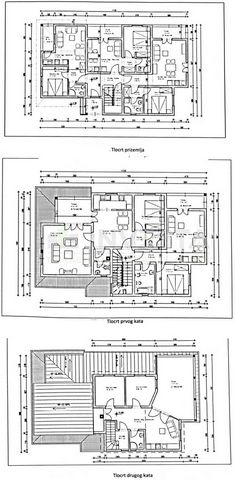
The floor plan dimensions of the house are 17.25x10.81 m on three above-ground floors - ground floor, 1st floor and 2nd floor, the total gross construction area of the house is 390.79 m2.
The house uses the main common entrance and an internal staircase.
On the ground floor there are 3 apartments and a room that is used as laundry.
1. apartment of 38 m2 consists of a bedroom, bathroom, kitchen with dining room and living room and terrace
2. apartment of 45 m2 consists of a bedroom, bathroom, kitchen and dining room with living room and terrace
3. apartment of 56 m2 consists of two bedrooms, 2 bathrooms, kitchen and dining room with living room and terrace
On the first floor there are 2 apartments.
4. apartment of 64 m2 consists of two bedrooms, 2 bathrooms, kitchen and dining room with living room and terrace
5. apartment of 75 m2 consists of two bedrooms, 2 bathrooms, kitchen and dining room with living room and terrace
On the second floor there is a 6th apartment and it consists of 2 bedrooms, living room, kitchen with dining area and bathroom.
The house was built in 2003 and renovated in 2019. During the construction and furnishing of the house, very high quality and carefully selected materials were used.
Each apartment has security and fire doors with sound insulation, also in each apartment there is an air conditioner Mitsubishi (apartment number 5 has 2 air conditioners), oak beds, high quality mattresses and other equipment. PVC joinery has 5 chambers, mosquito nets are installed on each window, and all windows have shutters except the windows in the 5th apartment which have shutters. The house has a demit facade 5 cm thick. Energy class B.
Each apartment has its own power fuses, the electricity meter is one as well as the water clock. The house is connected to the sewer and is accessed from the paved road.
The garden is beautifully decorated and maintained. In front there are 6 parking spaces while the back of the yard is intended for relaxation and enjoyment.
In the back of the yard there are two auxiliary buildings. Canopy of 7.98 m2 and storage of 12.78 m2 which is used as a garden kitchen and bathroom.
The house is categorized for rent in tourism, which, given the location near the beaches and the quality of construction and decoration, brings excellent earnings and the potential buyer is given the opportunity to continue the work of a well-established business. Vezi mai mult Vezi mai puțin Mehrfamilienhaus zum Verkauf in Valbandon, Fazana, nur 600 m vom Meer entfernt. Das Haus besteht aus 6 gut ausgestatteten Wohnungen, einem Garten mit 6 Parkplätzen und einem Hof mit 2 Nebenanlagen.
Die Grundrissmaße des Hauses betragen 17,25x10,81 m: Erdgeschoss, 1.OG und 2.OG, die gesamte Bruttobaufläche des Hauses beträgt 390,79 m2.
Das Haus nutzt den gemeinsamen Haupteingang und eine interne Treppe.
Im Erdgeschoss befinden sich 3 Wohnungen und ein Raum, der als Waschküche genutzt wird.
1. Wohnung von 38 m2 besteht aus einem Schlafzimmer, Badezimmer, Küche mit Esszimmer und Wohnzimmer und Terrasse
2. Wohnung von 45 m2 besteht aus einem Schlafzimmer, Bad, Küche und Esszimmer mit Wohnzimmer und Terrasse
3. Wohnung von 56 m2 besteht aus zwei Schlafzimmern, 2 Bädern, Küche und Esszimmer mit Wohnzimmer und Terrasse
Im ersten Stock befinden sich 2 Wohnungen.
4. Wohnung von 64 m2 besteht aus zwei Schlafzimmern, 2 Bädern, Küche und Esszimmer mit Wohnzimmer und Terrasse
5. Wohnung von 75 m2 besteht aus zwei Schlafzimmern, 2 Bädern, Küche und Esszimmer mit Wohnzimmer und Terrasse
Auf der zweiten Etage befindet sich eine 6. Wohnung, die aus 2 Schlafzimmern, Wohnzimmer, Küche mit Essbereich und Badezimmer besteht.
Das Haus wurde 2003 gebaut und 2019 renoviert. Beim Bau und der Einrichtung des Hauses wurden sehr hochwertige und sorgfältig ausgewählte Materialien verwendet. Jede Wohnung verfügt über Sicherheits- und Brandschutztüren mit Schallschutz, außerdem gibt es in jeder Wohnung eine Klimaanlage der Marke Mitsubishi (Wohnung Nr. 5 hat 2 Klimaanlagen), Eichenbetten, hochwertige Matratzen und andere Geräte. Alle PVC-Fenster sind mit Moskitonetzen und Rollläden angebracht, außer den Fenstern in der 5. Wohnung. Das Haus hat eine 5 cm dicke Demit-Fassade. Energieklasse B.
Jede Wohnung verfügt über eigene Stromsicherungen, der Stromzähler gehört ebenso dazu wie die Wasseruhr. Das Haus ist an die Kanalisation angeschlossen und über die asphaltierte Straße erreichbar.
Der Garten ist wunderschön eingerichtet und gepflegt. Vorne gibt es 6 Parkplätze, während der hintere Hof zum Entspannen und Genießen dient. Im hinteren Teil des Hofes befinden sich zwei Nebengebäude. Überdachung von 7,98 m2 und Lagerraum von 12,78 m2, der als Gartenküche und Badezimmer genutzt wird.
Das Haus ist zur Vermietung im Tourismus kategorisiert, was angesichts der Lage in der Nähe der Strände und der Qualität der Konstruktion und Dekoration hervorragende Einnahmen bringt und dem potenziellen Käufer die Möglichkeit gibt, die Arbeit eines bereits etablierten Unternehmens fortzusetzen. Podaje se apartmanska kuća u Valbandonu, Fažana, na samo 600 m od mora. Kuća se sastoji od 6 kvalitetno opremljenih apartmana, okućnice sa 6 parkirnih mjesta i dvorišta sa 2 pomoćna objekta.
Tlocrtne dimenzije kuće su 17,25x10,81 m na tri nadzemne etaže - prizemlje, 1. kat i 2. kat, ukupna građevinska bruto površina kuće iznosi 390,79 m2.
Kuća koristi glavni zajednički ulaz i unutarnje stubište.
U prizemlju su se smjestila 3 apartmana i prostorija koja se koristi kao praona rublja.
1. apartman veličine 38 m2 sastoji se od spavaće sobe, kupatila, kuhinje sa blagavaonom i dnevnim boravkom te terase
2. apartman veličine 45 m2 sastoji se od spavaće sobe, kupatila, kuhinje i blagavaone sa dnevnim boravkom te terase
3. apartman veličine 56 m2 sastoji se od dvije spavaće sobe, 2 kupatila, kuhinje i blagavaone sa dnevnim boravkom te terase
Na prvom katu su se smjestila 2 apartmana.
4. apartman veličine 64 m2 sastoji se od dvije spavaće sobe, 2 kupatila, kuhinje i blagavaone sa dnevnim boravkom te terase
5. apartman veličine 75 m2 sastoji se od dvije spavaće sobe, 2 kupatila, kuhinje i blagavaone sa dnevnim boravkom te terase
Na drugom katu nalazi se 6. apartman a on se sastoji od 2 spavaće sobe, dnevnog boravka, kuhinje s blagavaonom i kupatilo.
Kuća je građena 2003. godine a adaptirana je 2019. godine. Prilikom građenja i opremanja kuće koristili su se vrlo kvalitetni i pomno odabrani materijali. Svaki apartman ima protuprovalna i protupožarna vrata sa zvučnom izolacijom, također u svakom apartmanu nalazi se klima uređaj marke Mitsubishi (apartman broj 5 ima 2 klima uređaja), kreveti su od hrasta, visokovalitetni madraci i ostala oprema. PVC stolarija ima 5 komora, na svakom prozoru su ugrađeni komarnici, te svi prozori imaju rolete osim prozora u 5. apartmanu koji imaju grilje. Kuća ima demit fasadu debljine 5 cm. Energetska klasa B.
Svaki apartman ima vlastite osigurače za struju, brojilo struje je jedno kao i sat za vodu. Kuća je priključena na kanalizaciju i pristupa joj se sa asfaltirane prometnice.
Okućnica je lijepo uređena i održavana. Sa prednje strane nalazi se 6 parkirnih mjesta dok je stražnji dio dvorišta namijenjen za opuštanje i uživanje. U stražnjem dijelu dvorišta nalaze se dvije pomoćne građevine. Nadstrešnica površine 7,98 m2 te spremište 12,78 m2 koje se koristi kao vrtna kuhinja i sanitarni čvor.
Kuća je kategorizirana za najam u turizmu, koji obzirom na lokaciju blizu plaža te kvalitetu gradnje i uređenja donosi odličnu zaradu a potencijalnom kupcu pruža se mogućnost nastavka rada već uhodanog posla. Condominio in vendita a Valbandon, Fasana, a soli 600 metri dal mare. La casa è composta da 6 appartamenti ben attrezzati, giardino con 6 posti auto e corte con 2 servizi accessori.
La planimetria della casa è di 17,25x10,81 m: piano terra, 1 ° piano e 2 ° piano, la superficie totale lorda della casa è di 390,79 m2.
La casa utilizza l'ingresso principale comune e una scala interna.
Al piano terra ci sono 3 appartamenti e un locale che viene utilizzato come lavanderia.
1. Appartamento di 38 m2 composto da una camera da letto, bagno, cucina con sala da pranzo e soggiorno e terrazzo
2. Appartamento di 45 m2 composto da una camera da letto, bagno, cucina e sala da pranzo con soggiorno e terrazzo
3. Appartamento di 56 m2 composto da due camere da letto, 2 bagni, cucina e sala da pranzo con soggiorno e terrazzo
Ci sono 2 appartamenti al primo piano.
4. Appartamento di 64 m2 composto da due camere da letto, 2 bagni, cucina e sala da pranzo con soggiorno e terrazzo
5. Appartamento di 75 m2 composto da due camere da letto, 2 bagni, cucina e sala da pranzo con soggiorno e terrazzo
Al secondo piano si trova un sesto appartamento, composto da 2 camere da letto, soggiorno, cucina con zona pranzo e bagno.
La casa è stata costruita nel 2003 e ristrutturata nel 2019. Per la costruzione e l'arredamento della casa sono stati utilizzati materiali di altissima qualità e accuratamente selezionati. Ogni appartamento dispone di porte blindate e tagliafuoco con isolamento acustico, inoltre in ogni appartamento è presente un condizionatore Mitsubishi (l'appartamento n. 5 ha 2 condizionatori), letti in rovere, materassi di alta qualità e altri dispositivi. Tutte le finestre in PVC sono dotate di zanzariere e persiane, ad eccezione delle finestre del 5° appartamento. La casa ha una facciata demit spessa 5 cm. Classe energetica B.
Ogni appartamento ha i propri fusibili di alimentazione, compreso il contatore elettrico e il contatore dell'acqua. La casa è collegata alla rete fognaria ed è raggiungibile tramite strada asfaltata.
Il giardino è ben arredato e ben curato. Ci sono 6 posti auto nella parte anteriore, mentre il cortile posteriore è per rilassarsi e divertirsi. Sul retro del cortile ci sono due annessi. Copertura di 7,98 m2 e ripostiglio di 12,78 m2, che viene utilizzato come cucina da giardino e bagno.
La casa è classificata per l'affitto nel turismo, che, data la posizione vicino alle spiagge e la qualità della costruzione e della decorazione, porta un reddito eccellente e offre al potenziale acquirente l'opportunità di continuare il lavoro di un'azienda già affermata. Zhiloy dom na prodazhu v Valbandon, Fazana, vsego v 600 m ot morya. Dom sostoit iz 6 khorosho oborudovannykh kvartir, sada s 6 parkovochnymi mestami i dvora s 2 podsobnymi pomeshcheniyami.
Planirovka doma 17,25kh10,81 m: tsokol'nyy, 1-y i 2-y etazhi, obshchaya ploshchad' doma sostavlyayet 390,79 m2.
Dom ispol'zuyet obshchiy glavnyy vkhod i vnutrennyuyu lestnitsu.
Na pervom etazhe 3 kvartiry i komnata, kotoraya ispol'zuyetsya kak postirochnaya.
1. Kvartira 38 m2 sostoit iz spal'ni, vannoy komnaty, kukhni so stolovoy, gostinoy i terrasy.
2. Kvartira 45 m2 sostoit iz spal'ni, vannoy komnaty, kukhni i stolovoy s gostinoy i terrasoy.
3. Kvartira 56 m2 sostoit iz dvukh spalen, 2 vannykh komnat, kukhni i stolovoy s gostinoy i terrasoy.
Na pervom etazhe 2 kvartiry.
4. Kvartira ploshchad'yu 64 m2 sostoit iz dvukh spalen, 2 vannykh komnat, kukhni i stolovoy s gostinoy i terrasoy.
5. Kvartira 75 m2 sostoit iz dvukh spalen, 2 vannykh komnat, kukhni i stolovoy s gostinoy i terrasoy.
Na vtorom etazhe nakhoditsya 6-ya kvartira, kotoraya sostoit iz 2 spalen, gostinoy, kukhni s obedennoy zonoy i vannoy komnaty.
Dom 2003 goda postroyki, kapital'nyy remont v 2019 godu. Pri stroitel'stve i otdelke doma ispol'zovalis' ochen' kachestvennyye i tshchatel'no podobrannyye materialy. V kazhdoy kvartire yest' okhrannyye i protivopozharnyye dveri so zvukoizolyatsiyey, takzhe v kazhdoy kvartire yest' konditsioner Mitsubishi (v kvartire № 5 2 konditsionera), dubovyye krovati, kachestvennyye matrasy i drugiye pribory. Na vsekh oknakh PVKH ustanovleny protivomoskitnyye setki i zhalyuzi, krome okon v 5-y kvartire. Dom imeyet kamennyy fasad tolshchinoy 5 sm. Energeticheskiy klass B.
V kazhdoy kvartire yest' svoi predokhraniteli, v tom chisle schetchik elektroenergii i schetchik vody. Dom podklyuchen k kanalizatsii, do nego mozhno dobrat'sya po asfal'tirovannoy doroge.
Sad krasivo oformlen i ukhozhen. Pered otelem yest' 6 parkovochnykh mest, a zadniy dvor prednaznachen dlya otdykha i razvlecheniy. V zadney chasti dvora yest' dve khozyaystvennyye postroyki. Krovlya 7,98 m2 i kladovaya 12,78 m2, kotoraya ispol'zuyetsya kak sadovaya kukhnya i vannaya komnata.
Dom prednaznachen dlya sdachi v arendu v sfere turizma, chto, uchityvaya raspolozheniye ryadom s plyazhami, kachestvo stroitel'stva i otdelki, prinosit otlichnyy dokhod i dayet potentsial'nomu pokupatelyu vozmozhnost' prodolzhit' rabotu uzhe sozdannoy kompanii. Apartment house for rent in Valbandon, Fazana, only 600 m from the sea. The house consists of 6 well-equipped apartments, a garden with 6 parking spaces and a yard with 2 auxiliary facilities.
The floor plan dimensions of the house are 17.25x10.81 m on three above-ground floors - ground floor, 1st floor and 2nd floor, the total gross construction area of the house is 390.79 m2.
The house uses the main common entrance and an internal staircase.
On the ground floor there are 3 apartments and a room that is used as laundry.
1. apartment of 38 m2 consists of a bedroom, bathroom, kitchen with dining room and living room and terrace
2. apartment of 45 m2 consists of a bedroom, bathroom, kitchen and dining room with living room and terrace
3. apartment of 56 m2 consists of two bedrooms, 2 bathrooms, kitchen and dining room with living room and terrace
On the first floor there are 2 apartments.
4. apartment of 64 m2 consists of two bedrooms, 2 bathrooms, kitchen and dining room with living room and terrace
5. apartment of 75 m2 consists of two bedrooms, 2 bathrooms, kitchen and dining room with living room and terrace
On the second floor there is a 6th apartment and it consists of 2 bedrooms, living room, kitchen with dining area and bathroom.
The house was built in 2003 and renovated in 2019. During the construction and furnishing of the house, very high quality and carefully selected materials were used.
Each apartment has security and fire doors with sound insulation, also in each apartment there is an air conditioner Mitsubishi (apartment number 5 has 2 air conditioners), oak beds, high quality mattresses and other equipment. PVC joinery has 5 chambers, mosquito nets are installed on each window, and all windows have shutters except the windows in the 5th apartment which have shutters. The house has a demit facade 5 cm thick. Energy class B.
Each apartment has its own power fuses, the electricity meter is one as well as the water clock. The house is connected to the sewer and is accessed from the paved road.
The garden is beautifully decorated and maintained. In front there are 6 parking spaces while the back of the yard is intended for relaxation and enjoyment.
In the back of the yard there are two auxiliary buildings. Canopy of 7.98 m2 and storage of 12.78 m2 which is used as a garden kitchen and bathroom.
The house is categorized for rent in tourism, which, given the location near the beaches and the quality of construction and decoration, brings excellent earnings and the potential buyer is given the opportunity to continue the work of a well-established business.