4.231.504 RON
5.476.065 RON
8 cam
455 m²
5.476.065 RON
4.231.504 RON
5.575.629 RON
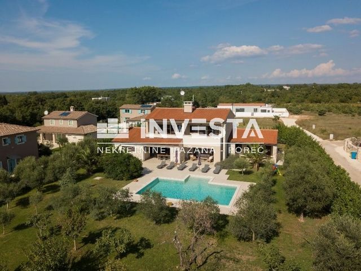
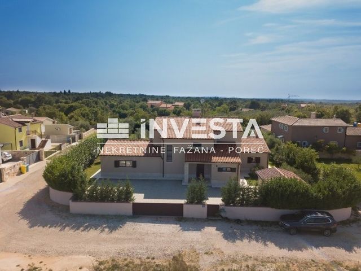
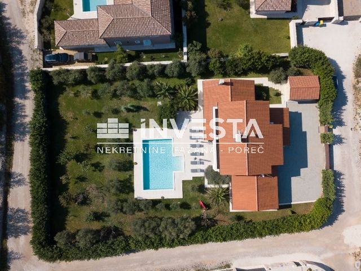
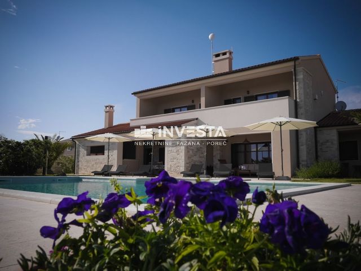
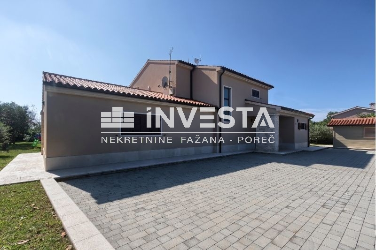
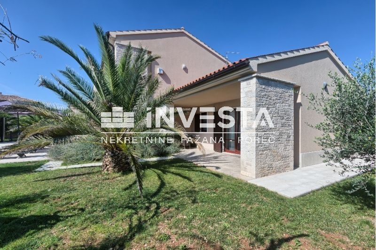
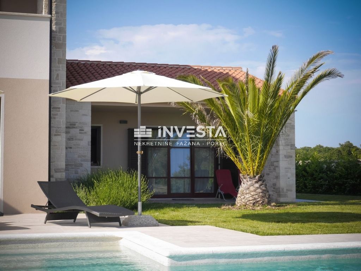
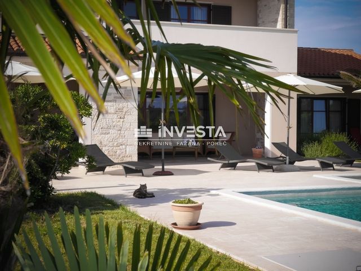
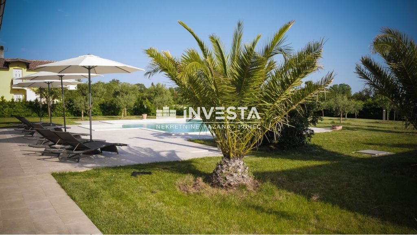
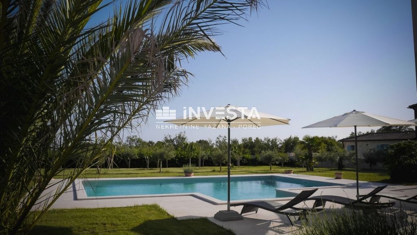
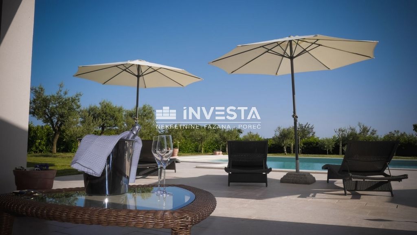
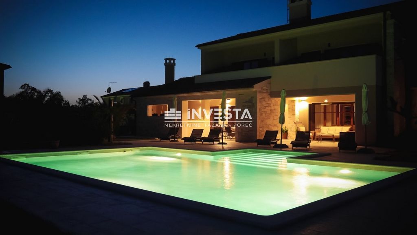
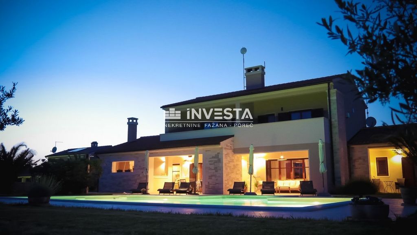
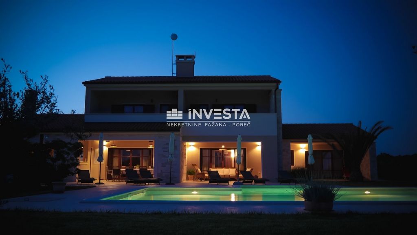
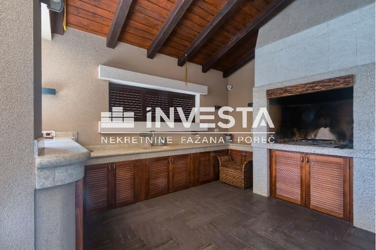
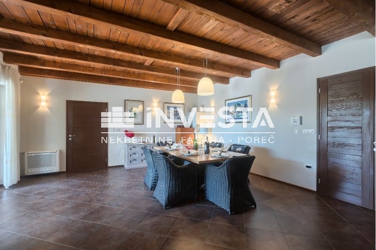
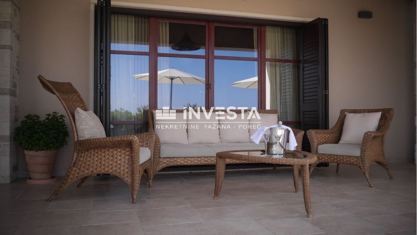
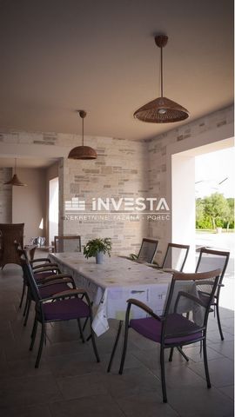
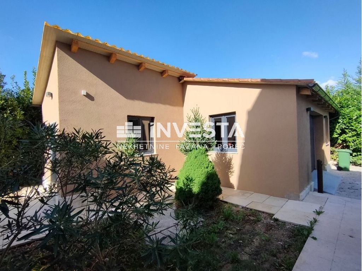
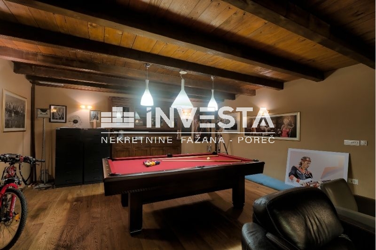
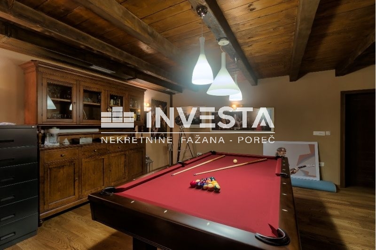
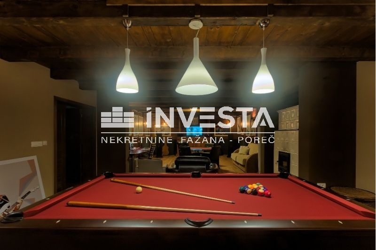
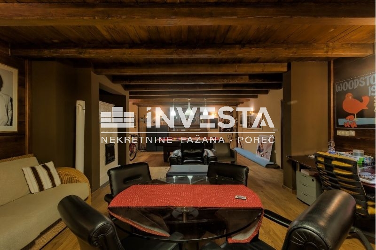
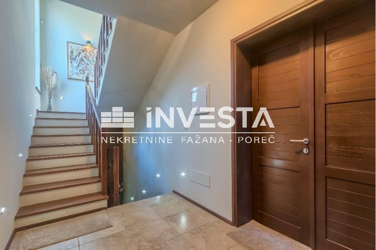
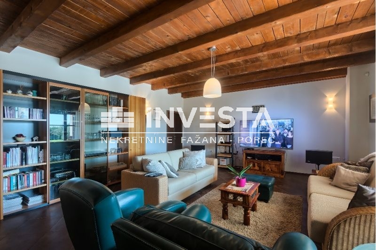
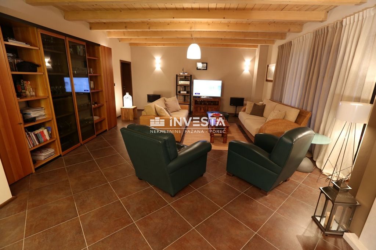
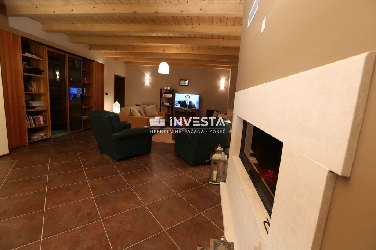
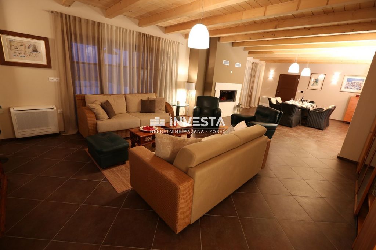
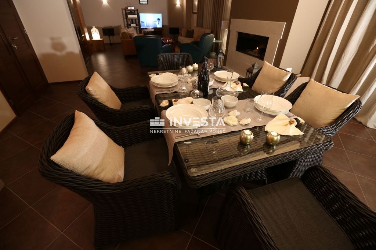
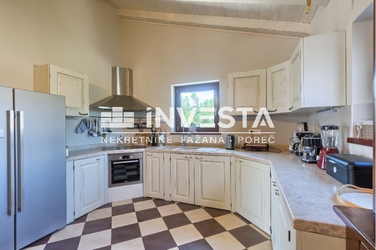
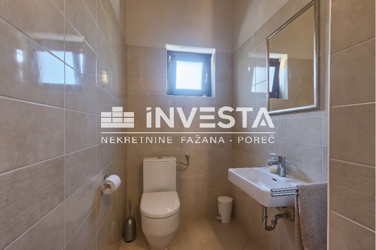
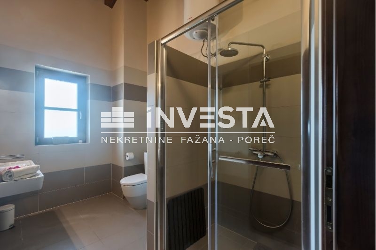
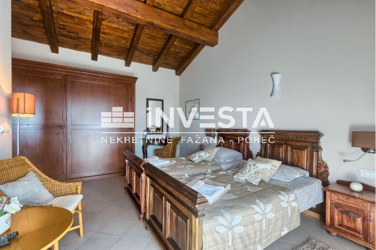
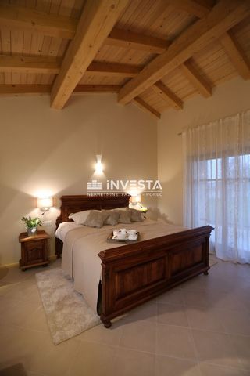
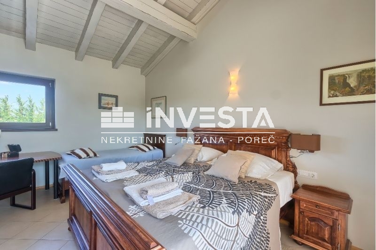
The villa has a total area of 440 m2, and is located on a plot of land of 1986 m2, on which a spacious swimming pool of 60 m2 (10x6m) has also been built.
The villa was designed by one of the most famous Istrian architects.
This modern building is spread over three floors, basement, ground floor and first floor.
In the basement there is a beautiful wine store and a tavern for leisure, where there is a pool table and a place for relaxation, a music room.
On the ground floor there is a living room with a dining room and a kitchen according to the open space concept, an entrance area, a storage room, one bedroom with a bathroom and a guest toilet.
From the living room there is access to the covered terrace and to the zone where there is a large swimming pool with a sunbathing area and a summer kitchen.
On the first floor, there are two bedrooms with attached bathrooms and a terrace.
The heating is under the floor and via a fan coil, and there is also a wood-burning fireplace in the living room. The villa is fully air-conditioned with Mitsubishi inverter air conditioners.
Ceramics and wood were used as floor coverings inside the building, while stone slabs were installed outside.
The external and internal carpentry as well as the ceilings are made of solid spruce wood, while the shutters are aluminum.
Terrestrial and satellite antenna and internet were installed on each floor.
In front of the villa there is a garage and woodshed of 50 m2 and a parking lot for 6 cars.
A lot of attention was paid to the arrangement of the garden, as well as to the interior itself, and the combination of concrete fence in combination with drywall, green hedges and olive trees makes this property unique.
4 palm trees, 38 olive trees, fruit trees (3 figs, cherry, pear, kumquat) were planted, while laurel-cherry, oleander, laurel and lavender seedlings were planted next to the fence.
There is also a cistern for rainwater of 44 m3 in the garden.
The house is sold without furniture, the furniture can be purchased for an additional fee by agreement.
For details, please call +385981927301 or send an e-mail to sandro@investa.hr Vezi mai mult Vezi mai puțin Zwischen der wunderschönen Savičenta und Vodnjan, in einer kleinen istrischen Stadt, liegt diese moderne Villa abseits des Stadttrubels.
Die Villa hat eine Gesamtfläche von 440 m2 und befindet sich auf einem Grundstück von 1986 m2, auf dem auch ein großzügiger Swimmingpool von 60 m2 (10x6m) gebaut wurde.
Die Villa wurde von einem der berühmtesten istrischen Architekten entworfen.
Dieses moderne Gebäude erstreckt sich über drei Etagen: Keller, Erdgeschoss und erste Etage.
Im Keller gibt es einen schönen Weinladen und eine Taverne zum Entspannen, wo es einen Billardtisch und einen Ort zum Entspannen gibt, ein Musikzimmer.
Im Erdgeschoss befinden sich ein Wohnzimmer mit Esszimmer und einer Küche nach dem Open-Space-Konzept, ein Eingangsbereich, ein Abstellraum, ein Schlafzimmer mit Bad und ein Gäste-WC.
Vom Wohnzimmer aus hat man Zugang zur überdachten Terrasse und zum Bereich, in dem sich ein großer Swimmingpool mit Liegewiese und Sommerküche befindet.
Im ersten Stock befinden sich zwei Schlafzimmer mit angeschlossenen Badezimmern und eine Terrasse.
Die Heizung erfolgt unter dem Boden und über einen Gebläsekonvektor, außerdem gibt es im Wohnzimmer einen Holzkamin. Die Villa ist mit Inverter-Klimaanlagen von Mitsubishi voll klimatisiert.
Als Bodenbeläge im Inneren des Gebäudes wurden Keramik und Holz verwendet, während im Außenbereich Steinplatten verlegt wurden.
Die Außen- und Innenschreinereiarbeiten sowie die Decken bestehen aus massivem Fichtenholz, während die Fensterläden aus Aluminium bestehen.
Auf jeder Etage wurden terrestrische und Satellitenantenne sowie Internet installiert.
Vor der Villa gibt es eine Garage und einen Holzschuppen von 50 m2 sowie einen Parkplatz für 6 Autos.
Der Gestaltung des Gartens sowie der Inneneinrichtung selbst wurde viel Aufmerksamkeit geschenkt, und die Kombination aus Betonzaun in Kombination mit Trockenbauwänden, grünen Hecken und Olivenbäumen macht dieses Anwesen einzigartig.
4 Palmen, 38 Olivenbäume, Obstbäume (3 Feigen, Kirsche, Birne, Kumquat) wurden gepflanzt, während neben dem Zaun Lorbeerkirschen, Oleander, Lorbeer und Lavendelsämlinge gepflanzt wurden.
Außerdem gibt es im Garten eine Zisterne für Regenwasser von 44 m3.
Das Haus wird ohne Möbel verkauft, die Möbel können nach Vereinbarung gegen Aufpreis erworben werden.
Für weitere Informationen rufen Sie bitte +385981927301 an oder senden Sie eine E-Mail an sandro@investa.hr Između prekrasne Savičente i Vodnjana, u malom istarskom mjestu, smjestila se ova moderna vila udaljena od gradske gužve.
Vila ima ukupnu površinu od 440 m2, a nalazi se na zemljištu od 1986 m2 na kojem je još izgrađen i prostrani bazen površine 60 m2 (10x6m).
Vilu je projektirao jedan od najpoznatijih istarskih arhitekata.
Ova moderna građevina prostire se na tri etaže, podrum, prizemlje i kat.
U podrumu je smještena prekrasna vinoteka te konoba za razonodu u kojoj se nalazi biljarski stol te prostor za opuštanje, muzička soba.
U prizemlju se nalazi dnevni boravak sa blagovaonom i kuhinjom po open space konceptu, ulazni prostor, spremište, jedna spavaća soba sa kupatilom te gostinjski toalet.
Iz dnevnog boravka izlazi se na natkrivenu terasu te u zonu gdje je smješten veliki bazen sa sunčalištem i ljetna kuhinja.
Na prvom katu su se smjestile dvije spavaće sobe sa pripadajućim kupatilima i terasom.
Grijanje je podno te putem fenkojlera, a u dnevnom dijelu postavljen je i kamin na drva. Vila je u potpunosti klimatizirana inverterskim klima uređajima Mitsubishi.
Unutar objekta je korištena keramika i drvo kao podne obloge dok su izvana postavljene kamene ploče.
Vanjska i unutarnja stolarija kao i stropovi su napravljeni od punog drva smreke dok su grilje aluminijske.
Sprovedena je zemaljska i satelitska antena te internet na svakoj etaži.
Ispred vile je smještena garaža i drvarnica površine 50 m2 te parkiralište za 6 automobila.
Uređenju okućnice, kao i samom interijeru, posvetilo se mnogo pažnje te spoj betonske ograde u kombinaciji sa suhozidom, zelenom živicom i maslinama čini ovu nekretninu jedinstvenom.
Posađene su 4 palme, 38 maslina, voćke (3 smokve, trešnja, kruška, kumkvat), dok su uz ogradu posađene sadnice lovor-višnje, oleander, lovor i lavanda.
U sklopu okućnice nalazi se i cisterna za kišnicu od 44 m3.
Kuća se prodaje bez namještaja, namještaj je moguće otkupiti uz doplatu po dogovoru.
Za detalje molimo nazvati broj +385981927301 ili poslati e-mail na sandro@investa.hr
Tra le bellissime Savicenta e Dignano, in una piccola cittadina istriana, questa villa moderna si trova lontano dalla folla della città.
La villa ha una superficie totale di 440 mq, ed è ubicata su un lotto di terreno di 1986 mq, sul quale è stata realizzata anche una spaziosa piscina di 60 mq (10x6m).
La villa è stata progettata da uno dei più famosi architetti istriani.
Questo moderno edificio si sviluppa su tre piani, seminterrato, piano terra e primo piano.
Al piano seminterrato si trova una bellissima enoteca e una taverna per il tempo libero, dove si trova il tavolo da biliardo e un luogo per il relax, una sala musica.
Al piano terra si trovano il soggiorno con sala da pranzo e cucina secondo il concetto di open space, un ingresso, un ripostiglio, una camera da letto con bagno e un WC per gli ospiti.
Dal soggiorno si accede al terrazzo coperto e alla zona dove si trova una grande piscina con zona solarium e cucina estiva.
Al primo piano ci sono due camere da letto con annessi bagni e un terrazzo.
Il riscaldamento è a pavimento e tramite ventilconvettore, inoltre nel soggiorno è presente un camino a legna. La villa è completamente climatizzata con condizionatori inverter Mitsubishi.
Ceramica e legno sono stati utilizzati come rivestimento dei pavimenti all'interno dell'edificio, mentre all'esterno sono state installate lastre di pietra.
La carpenteria esterna ed interna così come i soffitti sono in legno massello di abete rosso, mentre le persiane sono in alluminio.
Su ogni piano sono state installate antenne terrestri, satellitari e internet.
Di fronte alla villa si trova un garage e legnaia di 50 mq e un parcheggio per 6 auto.
Molta attenzione è stata prestata alla sistemazione del giardino, così come agli interni stessi, e la combinazione di recinzione in cemento in combinazione con muro a secco, siepi verdi e ulivi rende questa proprietà unica.
Sono state piantate 4 palme, 38 ulivi, alberi da frutto (3 fichi, ciliegio, pero, kumquat), mentre accanto al recinto sono state piantate piantine di alloro-ciliegio, oleandro, alloro e lavanda.
Nel giardino è presente anche una cisterna per l'acqua piovana di 44 m3.
La casa viene venduta senza mobili, i mobili possono essere acquistati previo accordo a un costo aggiuntivo.
Per dettagli chiamare il numero +385981927301 o inviare una e-mail a sandro@investa.hr Эта современная вилла расположена вдали от городской суеты, между красивыми Савичентой и Водняном, в небольшом истрийском городке.
Вилла имеет общую площадь 440 м2 и расположена на земельном участке площадью 1986 м2, на котором также построен просторный бассейн 60 м2 (10х6м).
Вилла была спроектирована одним из самых известных архитекторов Истрии.
Это современное здание занимает три этажа: подвал, цокольный и второй этажи.
В подвале находится красивый винный магазин и таверна для отдыха, где есть бильярдный стол и место для отдыха, музыкальный зал.
На первом этаже расположены гостиная со столовой и кухня по концепции open space, прихожая, кладовая, одна спальня с ванной комнатой и гостевым туалетом.
Из гостиной есть выход на крытую террасу и в зону, где находится большой бассейн с зоной для загара и летней кухней.
На втором этаже расположены две спальни с ванными комнатами и терраса.
Отопление осуществляется под полом и через фанкойл, а в гостиной есть дровяной камин. Вилла полностью кондиционирована инверторными кондиционерами Mitsubishi.
В качестве напольного покрытия внутри здания использовалась керамика и дерево, а снаружи были установлены каменные плиты.
Внешние и внутренние столярные изделия, а также потолки выполнены из массива ели, а ставни - из алюминия.
На каждом этаже установлены эфирная и спутниковая антенна, интернет.
Перед виллой есть гараж и сарай площадью 50 м2, а также парковка на 6 машин.
Большое внимание было уделено обустройству сада, а также самому интерьеру, а сочетание бетонного забора в сочетании с гипсокартоном, живой изгородью и оливковыми деревьями делает этот объект уникальным.
Посажены 4 пальмы, 38 оливковых деревьев, фруктовые деревья (3 инжира, вишня, груша, кумкват), а рядом с забором высажены саженцы лавра-вишни, олеандра, лавра и лаванды.
В саду также имеется цистерна для дождевой воды объемом 44 м3.
Дом продается без мебели, мебель можно приобрести за дополнительную плату по договоренности.
Для получения подробной информации позвоните по телефону +385981927301 или отправьте электронное письмо на адрес sandro@investa.hr. Between the beautiful Savičenta and Vodnjan, in a small Istrian town, this modern villa is located away from the city crowd.
The villa has a total area of 440 m2, and is located on a plot of land of 1986 m2, on which a spacious swimming pool of 60 m2 (10x6m) has also been built.
The villa was designed by one of the most famous Istrian architects.
This modern building is spread over three floors, basement, ground floor and first floor.
In the basement there is a beautiful wine store and a tavern for leisure, where there is a pool table and a place for relaxation, a music room.
On the ground floor there is a living room with a dining room and a kitchen according to the open space concept, an entrance area, a storage room, one bedroom with a bathroom and a guest toilet.
From the living room there is access to the covered terrace and to the zone where there is a large swimming pool with a sunbathing area and a summer kitchen.
On the first floor, there are two bedrooms with attached bathrooms and a terrace.
The heating is under the floor and via a fan coil, and there is also a wood-burning fireplace in the living room. The villa is fully air-conditioned with Mitsubishi inverter air conditioners.
Ceramics and wood were used as floor coverings inside the building, while stone slabs were installed outside.
The external and internal carpentry as well as the ceilings are made of solid spruce wood, while the shutters are aluminum.
Terrestrial and satellite antenna and internet were installed on each floor.
In front of the villa there is a garage and woodshed of 50 m2 and a parking lot for 6 cars.
A lot of attention was paid to the arrangement of the garden, as well as to the interior itself, and the combination of concrete fence in combination with drywall, green hedges and olive trees makes this property unique.
4 palm trees, 38 olive trees, fruit trees (3 figs, cherry, pear, kumquat) were planted, while laurel-cherry, oleander, laurel and lavender seedlings were planted next to the fence.
There is also a cistern for rainwater of 44 m3 in the garden.
The house is sold without furniture, the furniture can be purchased for an additional fee by agreement.
For details, please call +385981927301 or send an e-mail to sandro@investa.hr