934.423 RON
2 cam
80 m²
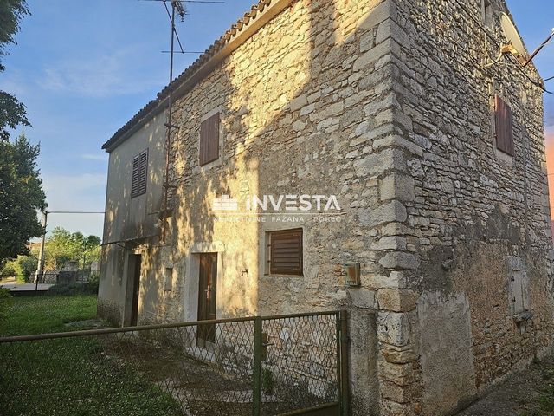
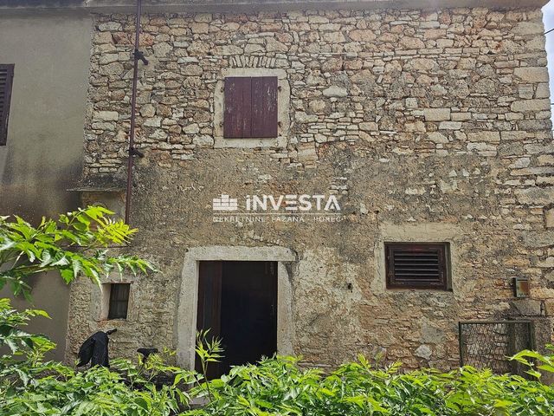
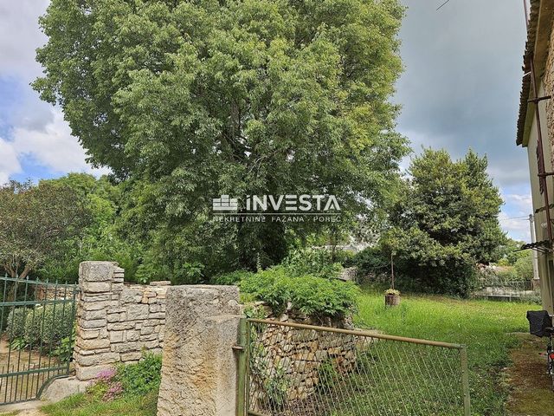
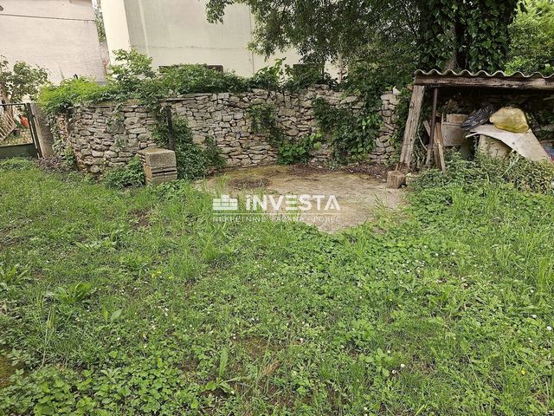
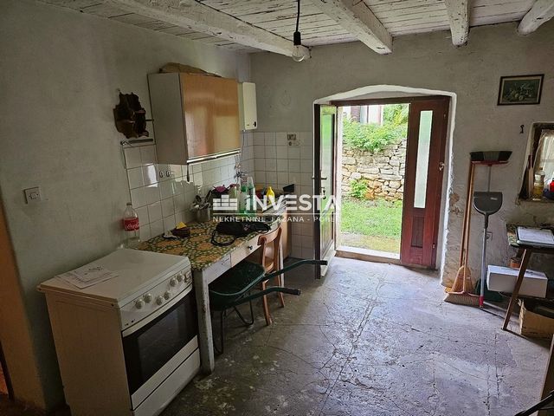
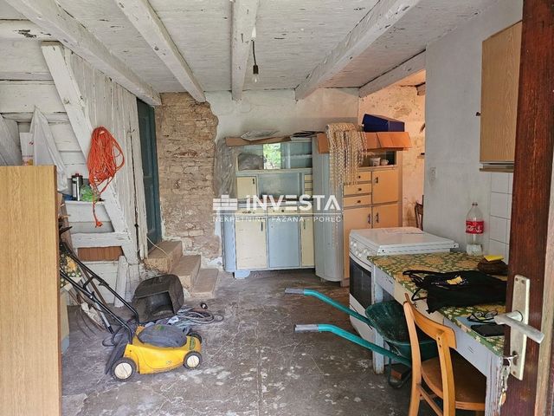
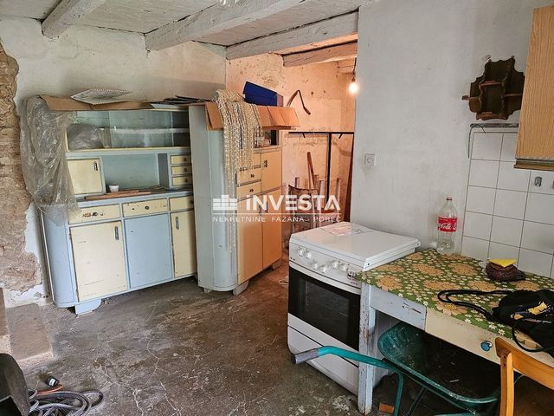
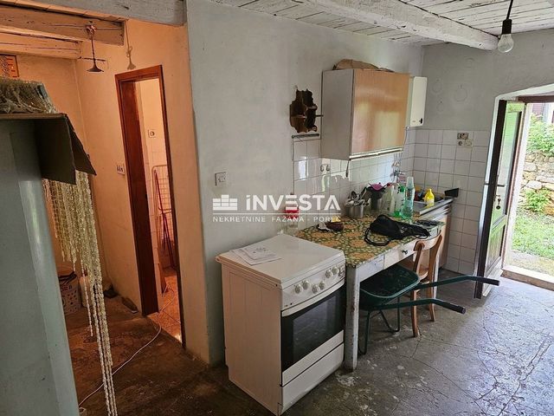
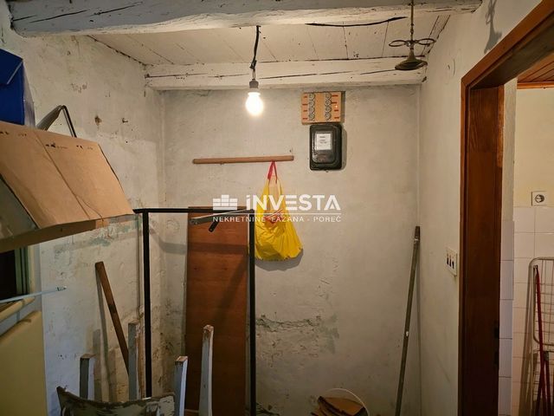
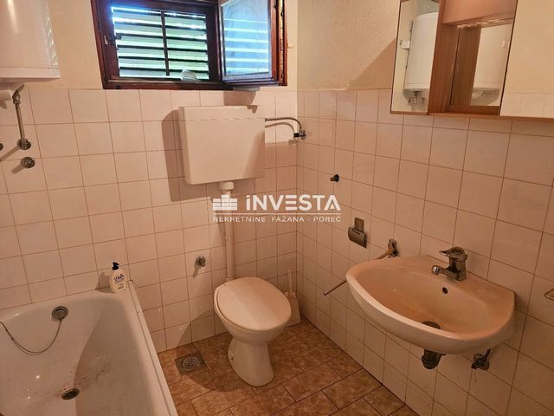
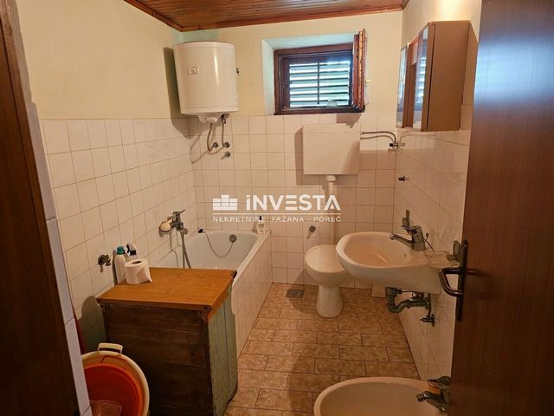
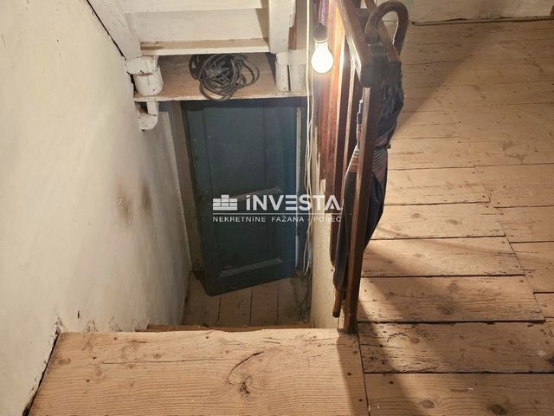
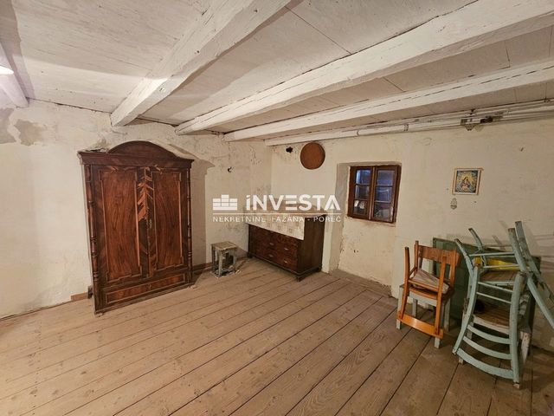
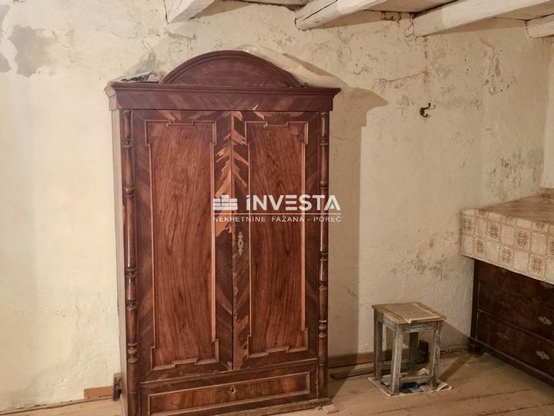
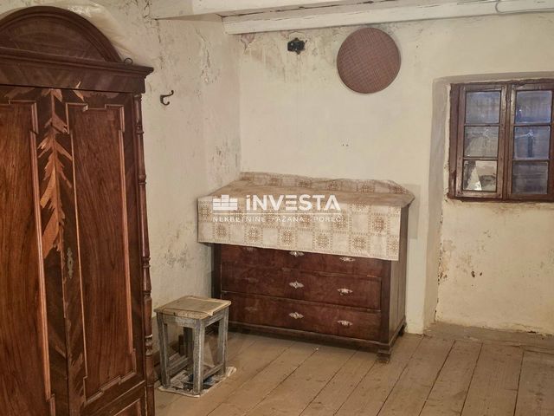
The house is spread over two floors (ground floor and first floor), and also has an attic space, and everything is connected by an internal wooden staircase.
On the ground floor there is a living room with a kitchen and a large functional bathroom. The floor currently consists of one room that served as a bedroom, and the attic, due to its lower height, can be used as a children's living room and bedroom.
The overall living space of the house needs adaptation, which could further highlight the beauty and atmosphere of the stone walls and wooden floors. The outer walls are 50 cm thick, and the carpentry of the house is wooden. The roof was adapted about 10 years ago, so that the house is of very good quality and stable in its external construction, therefore, only internal decoration is needed.
The house has a chimney and is connected to the electricity and water supply network. The yard has its own septic tank, since there is no sewage network in this part of the town. So, the house has all the basic elements for a modern way of life, yet all together in the idyllic setting of traditional Istrian architecture.
The yard is irregular in shape and needs to be separated from the neighboring land with a partition. It is located in a construction zone where the construction of auxiliary buildings is allowed, for example, a summer kitchen with a fireplace, a swimming pool, a garage, etc. With smaller interventions in the space, the yard could be additionally used for better parking of vehicles because there is enough space for several vehicles.
This house faces west, and is located in a quiet part of the center of a small town. This place in the south of Istria is ideal for people who want to live in a peaceful natural environment, far from the hustle and bustle of the city, who like swimming in the crystal clear sea, walking or cycling in untouched nature. The sea and beaches are only 3 km away.
The place is only 6 km from Pula, the largest and most beautiful Istrian city, a city of culture and summer festivals, where lovers of antiques can enjoy ancient and Austro-Hungarian buildings and, of course, the Pula Arena. It is close to the Istrian highway and the Pula airport, so it is well connected with its surroundings, yet it is not as busy and there are no summer crowds like in other surrounding tourist places.
This house is a specific building, made of natural materials many decades ago when the dynamics of life were different from today's fast way of living, which can provide its new owner with a sense of peace and tranquility in its unique Istrian ambience. It is located in a quiet environment close to all the necessary amenities such as shops, restaurants, school, kindergarten, and at the same time provides proximity to the sea and natural beauty, making it perfect for those looking for a comfortable and fulfilling life.
For more information and a tour, feel free to contact us. Vezi mai mult Vezi mai puțin Nur 6 km von der Stadt Pula entfernt, im Zentrum einer kleinen istrischen Stadt im Süden Istriens, steht auf einem Grundstück von 380 m2 ein traditionelles istrisches Steinhaus mit einer Gesamtwohnfläche von 70 m2 zum Verkauf.
Das Haus erstreckt sich über zwei Etagen (Erdgeschoss und erste Etage) und verfügt außerdem über einen Dachboden. Alles ist durch eine interne Holztreppe verbunden.
Im Erdgeschoss gibt es ein Wohnzimmer mit Küche und ein großes funktionelles Badezimmer. Das Stockwerk besteht derzeit aus einem Raum, der als Schlafzimmer diente, und das Dachgeschoss kann aufgrund seiner geringeren Höhe als Wohn- und Schlafzimmer für Kinder genutzt werden.
Der gesamte Wohnraum des Hauses muss angepasst werden, was die Schönheit und Atmosphäre der Steinmauern und Holzböden noch mehr hervorheben könnte. Die Außenwände sind 50 cm dick und die Zimmerei des Hauses ist aus Holz. Das Dach wurde vor etwa 10 Jahren angepasst, so dass das Haus in seiner äußeren Konstruktion sehr hochwertig und stabil ist und daher nur eine Innendekoration erforderlich ist.
Das Haus verfügt über einen Kamin und ist an das Strom- und Wasserversorgungsnetz angeschlossen. Der Hof verfügt über eine eigene Klärgrube, da es in diesem Teil der Stadt kein Abwassernetz gibt. Das Haus verfügt also über alle Grundelemente für einen modernen Lebensstil, aber alles zusammen in der idyllischen Umgebung der traditionellen istrischen Architektur.
Der Hof hat eine unregelmäßige Form und muss durch eine Trennwand vom Nachbargrundstück getrennt werden. Es liegt in einem Baugebiet, in dem der Bau von Nebengebäuden erlaubt ist, beispielsweise einer Sommerküche mit Kamin, einem Swimmingpool, einer Garage usw. Mit kleineren Eingriffen in den Raum könnte der Hof zusätzlich besser genutzt werden Parken von Fahrzeugen, da genügend Platz für mehrere Fahrzeuge vorhanden ist.
Dieses Haus ist nach Westen ausgerichtet und liegt in einem ruhigen Teil des Zentrums einer Kleinstadt. Dieser Ort im Süden Istriens ist ideal für Menschen, die in einer ruhigen natürlichen Umgebung leben möchten, weit weg vom Trubel der Stadt, die gerne im kristallklaren Meer schwimmen, in unberührter Natur spazieren gehen oder Rad fahren. Das Meer und die Strände sind nur 3 km entfernt.
Der Ort liegt nur 6 km von Pula entfernt, der größten und schönsten istrischen Stadt, einer Stadt der Kultur und Sommerfestivals, in der Antiquitätenliebhaber antike und österreichisch-ungarische Gebäude und natürlich die Pula-Arena genießen können. Es liegt in der Nähe der istrischen Autobahn und des Flughafens Pula und ist daher gut mit der Umgebung verbunden. Dennoch ist es nicht so belebt und es gibt im Sommer keine Menschenmassen wie in anderen umliegenden Touristenorten.
Bei diesem Haus handelt es sich um ein besonderes Gebäude, das vor vielen Jahrzehnten aus natürlichen Materialien erbaut wurde, als die Dynamik des Lebens noch anders war als die heutige schnelle Lebensweise, das seinem neuen Besitzer in seinem einzigartigen istrischen Ambiente ein Gefühl von Frieden und Ruhe vermitteln kann. Es liegt in einer ruhigen Umgebung in der Nähe aller notwendigen Annehmlichkeiten wie Geschäfte, Restaurants, Schule, Kindergarten und bietet gleichzeitig die Nähe zum Meer und zur Naturschönheit, was es perfekt für diejenigen macht, die ein komfortables und erfülltes Leben suchen.
Für weitere Informationen und eine Besichtigung können Sie uns gerne kontaktieren. Samo 6 km od grada Pule, u centru malog istarskog mjesta na jugu Istre, prodaje se tradicionalna kamena istarska kuća ukupne stambene površine 70 m2, na parceli od 380 m2.
Kuća se prostire na dvije etaže (prizemlje i kat), te ima i tavanski prostor, a sve je povezano unutarnjim drvenim stepeništem.
U prizemlju se nalazi dnevni dio sa kuhinjom, te veliko funkcionalno kupatilo. Kat se trenutno sastoji od jedne prostorije koja je služila kao spavaća soba, a tavan se zbog niže visine može iskoristiti kao dječja dnevna i spavaća soba.
Sveukupnom stambenom prostoru kuće je potrebna adaptacija kojom bi se mogla dodatno istaknuti ljepota i ugođaj kamenih zidova i drvenih podova. Vanjski zidovi su debljine 50 cm, a stolarija na kući je drvena. Krov je adaptiran prije 10-tak godina, tako da je u svojoj vanjskoj konstrukciji kuća vrlo kvalitetna i stabilna, dakle, potrebno je samo unutarnje uređenje.
Kuća ima dimnjak, te je spojena na električnu i vodovodnu mrežu. U dvorištu je smještena i vlastita septička jama budući da u ovom dijelu mjesta nema kanalizacijske mreže. Dakle, kuća ima sve osnovne elemente za suvremeni način života, a opet sve to skupa u idiličnom ambijentu tradicionalne istarske arhitekture.
Dvorište je nepravilnog oblika i potrebno ga je pregradom odvojiti od susjednog zemljišta. Nalazi se u građevinskoj zoni na kojem je dozvoljena gradnja pomoćnih objekata, npr. ljetne kuhinje sa kaminom, bazena, garaže i sl. Manjim zahvatima u prostoru moglo bi se dvorište dodatno iskoristiti i za kvalitetniji parking vozila jer ima dovoljno prostora za nekoliko vozila.
Ova kuća je položena prema zapadu, a nalazi se u mirnom dijelu centra malog mjesta. Ovo mjesto na jugu Istre je idealno za ljude koji žele živjeti u mirnom prirodnom okruženju, daleko od gradske vreve, koji vole kupanje u kristalno bistrom moru, šetnje ili vožnje biciklom u netaknutoj prirodi. More i plaže su udaljeni svega 3 km.
Mjesto je udaljeno svega 6 km od Pule, najvećeg i najljepšeg istarskog grada, grada kulture i ljetnih festivala, gdje ljubitelji starina mogu uživati u antičkim i austrougarskim građevinama i naravno pulskoj Areni. Blizu je istarske autoceste i pulskog aerodroma, tako da je odlično prometno povezano sa svojim okruženjem, a opet nije toliko prometno i nema ljetnih gužvi kao u ostalim okolnim turističkim mjestima.
Ova kuća je specifična građevina, napravljena od prirodnih materijala prije mnogo desetljeća kada je dinamika života bila drugačija od današnjeg brzog načina življenja, koja može svojem novom vlasniku pružiti osjećaj mira i spokoja u njezinom jedinstvenom istarskom ambijentu. Nalazi se u mirnom okruženju blizu svih potrebnih sadržaja kao što su trgovine, restorani, škola, vrtić, a istovremeno pruža blizinu mora i prirodnih ljepota, čineći je savršenom za one koji traže udoban i ispunjen život.
Za više informacija i razgledavanje, slobodno nas kontaktirajte. A soli 6 km dalla città di Pola, nel centro di una piccola cittadina istriana nel sud dell'Istria, è in vendita una tradizionale casa istriana in pietra con una superficie abitabile totale di 70 m2, su un terreno di 380 m2.
La casa si sviluppa su due piani (piano terra e primo piano), dispone anche di un vano sottotetto, ed il tutto è collegato tramite scala interna in legno.
Al piano terra si trova il soggiorno con cucina ed un ampio e funzionale bagno. Il piano attualmente è composto da un unico locale che fungeva da camera da letto, mentre il sottotetto, data la sua altezza inferiore, può essere utilizzato come soggiorno e camera da letto per i bambini.
Lo spazio abitativo complessivo della casa necessita di un adattamento, che potrebbe evidenziare ulteriormente la bellezza e l'atmosfera dei muri in pietra e dei pavimenti in legno. Le pareti esterne hanno uno spessore di 50 cm e la carpenteria della casa è in legno. Il tetto è stato adattato circa 10 anni fa, in modo che la casa sia di ottima qualità e stabile nella sua costruzione esterna, quindi è necessaria solo la decorazione interna.
La casa è dotata di canna fumaria ed è collegata alla rete elettrica e idrica. Il cantiere dispone di una propria fossa settica, poiché in questa parte della città non esiste una rete fognaria. Quindi, la casa ha tutti gli elementi di base per uno stile di vita moderno, ma tutti insieme nell'idilliaca cornice dell'architettura tradizionale istriana.
Il cortile ha forma irregolare e necessita di essere separato dal terreno confinante con un tramezzo. Si trova in una zona edificabile dove è consentita la costruzione di edifici ausiliari, ad esempio una cucina estiva con camino, una piscina, un garage, ecc. Con piccoli interventi nello spazio, il cortile potrebbe essere utilizzato anche per un migliore parcheggio di veicoli perché c'è abbastanza spazio per più veicoli.
Questa casa è esposta ad ovest e si trova in una zona tranquilla del centro di una piccola cittadina. Questo posto nel sud dell'Istria è l'ideale per le persone che vogliono vivere in un ambiente naturale tranquillo, lontano dal trambusto della città, che amano nuotare nel mare cristallino, passeggiare o andare in bicicletta nella natura incontaminata. Il mare e le spiagge distano solo 3 km.
Il luogo si trova a soli 6 km da Pola, la città istriana più grande e bella, città di cultura e festival estivi, dove gli amanti dell'antiquariato possono ammirare gli edifici antichi e austro-ungarici e, naturalmente, l'Arena di Pola. È vicino all'autostrada istriana e all'aeroporto di Pola, quindi è ben collegato con i suoi dintorni, ma non è così trafficato e non ci sono folle estive come in altre località turistiche circostanti.
Questa casa è un edificio specifico, realizzato con materiali naturali molti decenni fa, quando le dinamiche della vita erano diverse dal modo veloce di vivere di oggi, che può fornire al suo nuovo proprietario un senso di pace e tranquillità nel suo ambiente istriano unico. Si trova in un ambiente tranquillo vicino a tutti i servizi necessari come negozi, ristoranti, scuola, asilo, e allo stesso tempo garantisce la vicinanza al mare e alle bellezze naturali, rendendolo perfetto per chi cerca una vita comoda e appagante.
Per ulteriori informazioni e un tour, non esitate a contattarci. Всего в 6 км от города Пула, в центре небольшого истрийского городка на юге Истрии, продается традиционный истрийский каменный дом общей жилой площадью 70 м2, на участке площадью 380 м2.
Дом занимает два этажа (цокольный и второй), а также имеет чердачное помещение, все соединено внутренней деревянной лестницей.
На первом этаже гостиная с кухней и большая функциональная ванная комната. Этаж в настоящее время состоит из одной комнаты, служившей спальней, а мансарда, благодаря меньшей высоте, может использоваться как детская гостиная и спальня.
Общее жилое пространство дома нуждается в адаптации, которая могла бы еще больше подчеркнуть красоту и атмосферу каменных стен и деревянных полов. Наружные стены толщиной 50 см, столярные изделия дома деревянные. Крыша была приспособлена около 10 лет назад, поэтому дом очень качественный и устойчивый по внешней конструкции, поэтому необходима только внутренняя отделка.
В доме есть дымоход и подключен к сети электро- и водоснабжения. Во дворе есть свой септик, так как канализация в этой части города отсутствует. Итак, в доме есть все основные элементы для современного образа жизни, но все вместе они находятся в идиллической обстановке традиционной истрийской архитектуры.
Двор неправильной формы и его необходимо отделить от соседнего участка перегородкой. Он расположен в зоне застройки, где разрешено строительство вспомогательных построек, например, летней кухни с камином, бассейна, гаража и т. д. При меньших вмешательствах в пространстве двор можно было бы дополнительно использовать для лучшего использования. парковка транспортных средств, поскольку места достаточно для нескольких транспортных средств.
Этот дом выходит окнами на запад и расположен в тихой части центра небольшого города. Это место на юге Истрии идеально подходит для людей, которые хотят жить в спокойной природной среде, вдали от городского шума и суеты, любят купаться в кристально чистом море, гулять или кататься на велосипеде среди нетронутой природы. Море и пляжи находятся всего в 3 км.
Это место находится всего в 6 км от Пулы, самого большого и красивого города Истрии, города культуры и летних фестивалей, где любители антиквариата могут насладиться старинными и австро-венгерскими зданиями и, конечно же, ареной Пулы. Он находится недалеко от Истрийского шоссе и аэропорта Пулы, поэтому хорошо связан с окрестностями, но при этом здесь не так оживленно и нет летних толп людей, как в других близлежащих туристических местах.
Этот дом представляет собой специфическое здание, построенное из натуральных материалов много десятилетий назад, когда динамика жизни отличалась от сегодняшнего быстрого образа жизни, и которое может подарить своему новому владельцу ощущение мира и спокойствия в уникальной истрийской атмосфере. Он расположен в тихом месте рядом со всеми необходимыми удобствами, такими как магазины, рестораны, школа, детский сад, и в то же время обеспечивает близость к морю и природной красоте, что делает его идеальным для тех, кто ищет комфортную и полноценную жизнь.
Для получения дополнительной информации и тура, не стесняйтесь обращаться к нам. Only 6 km from the city of Pula, in the center of a small Istrian town in the south of Istria, a traditional Istrian stone house with a total living area of 70 m2 is for sale, on a plot of 380 m2.
The house is spread over two floors (ground floor and first floor), and also has an attic space, and everything is connected by an internal wooden staircase.
On the ground floor there is a living room with a kitchen and a large functional bathroom. The floor currently consists of one room that served as a bedroom, and the attic, due to its lower height, can be used as a children's living room and bedroom.
The overall living space of the house needs adaptation, which could further highlight the beauty and atmosphere of the stone walls and wooden floors. The outer walls are 50 cm thick, and the carpentry of the house is wooden. The roof was adapted about 10 years ago, so that the house is of very good quality and stable in its external construction, therefore, only internal decoration is needed.
The house has a chimney and is connected to the electricity and water supply network. The yard has its own septic tank, since there is no sewage network in this part of the town. So, the house has all the basic elements for a modern way of life, yet all together in the idyllic setting of traditional Istrian architecture.
The yard is irregular in shape and needs to be separated from the neighboring land with a partition. It is located in a construction zone where the construction of auxiliary buildings is allowed, for example, a summer kitchen with a fireplace, a swimming pool, a garage, etc. With smaller interventions in the space, the yard could be additionally used for better parking of vehicles because there is enough space for several vehicles.
This house faces west, and is located in a quiet part of the center of a small town. This place in the south of Istria is ideal for people who want to live in a peaceful natural environment, far from the hustle and bustle of the city, who like swimming in the crystal clear sea, walking or cycling in untouched nature. The sea and beaches are only 3 km away.
The place is only 6 km from Pula, the largest and most beautiful Istrian city, a city of culture and summer festivals, where lovers of antiques can enjoy ancient and Austro-Hungarian buildings and, of course, the Pula Arena. It is close to the Istrian highway and the Pula airport, so it is well connected with its surroundings, yet it is not as busy and there are no summer crowds like in other surrounding tourist places.
This house is a specific building, made of natural materials many decades ago when the dynamics of life were different from today's fast way of living, which can provide its new owner with a sense of peace and tranquility in its unique Istrian ambience. It is located in a quiet environment close to all the necessary amenities such as shops, restaurants, school, kindergarten, and at the same time provides proximity to the sea and natural beauty, making it perfect for those looking for a comfortable and fulfilling life.
For more information and a tour, feel free to contact us.