12.191.224 RON
4 dorm
519 m²




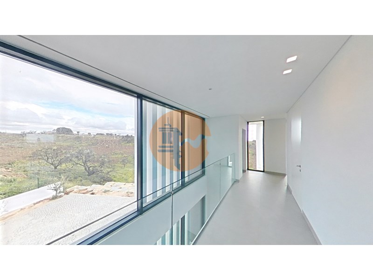

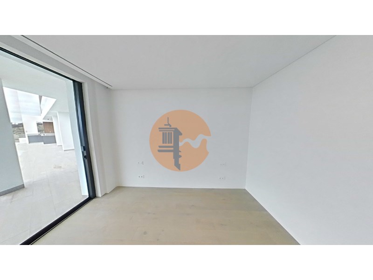

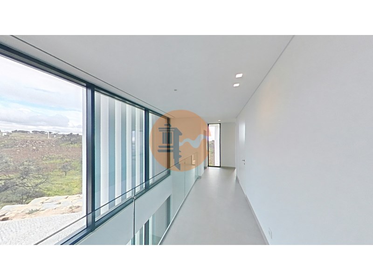

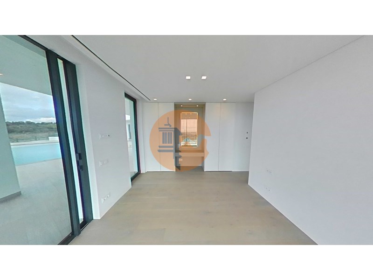




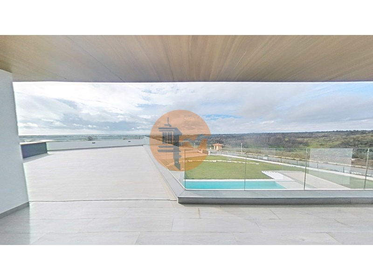




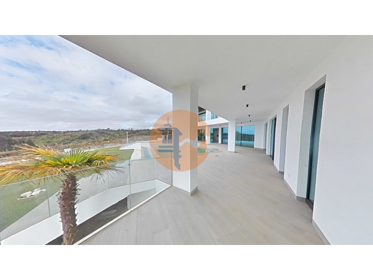


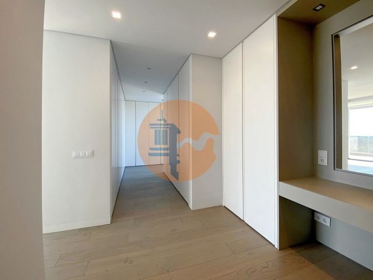
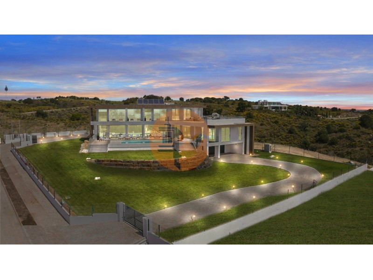
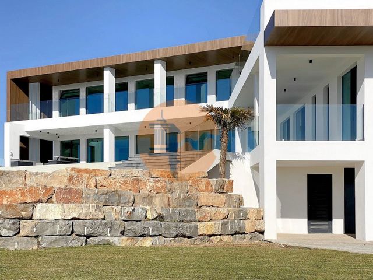

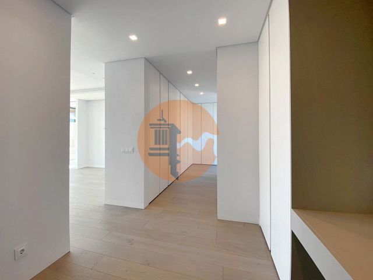

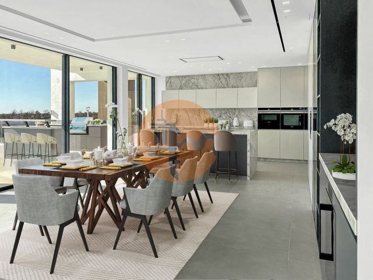
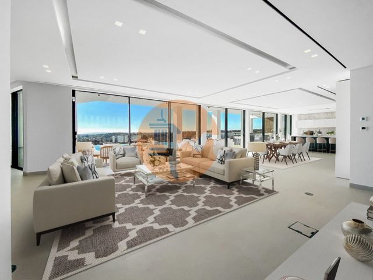


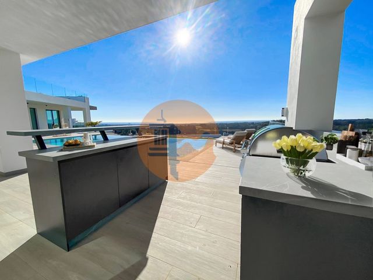
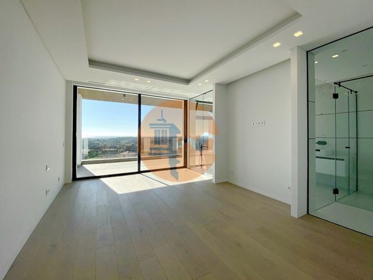
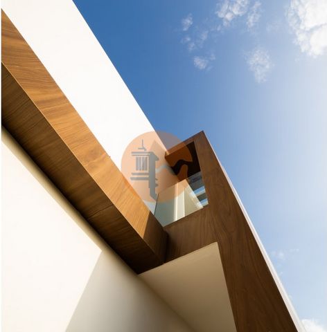
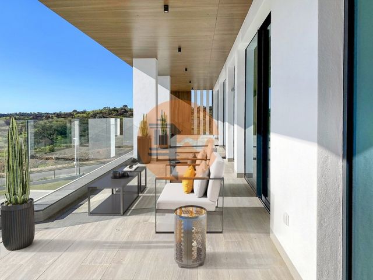
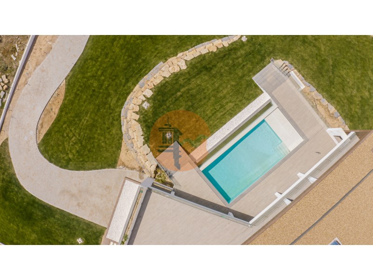
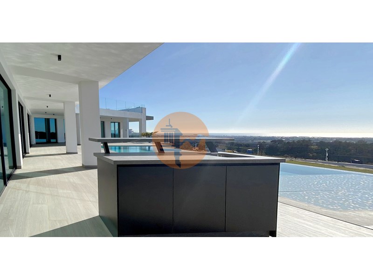





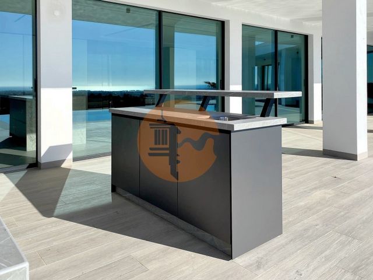

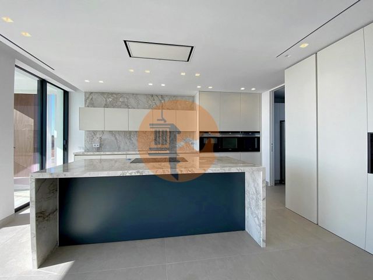

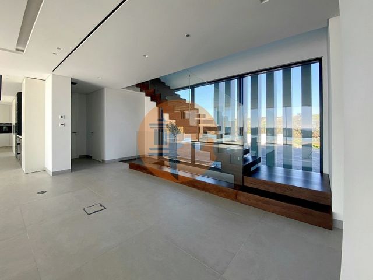
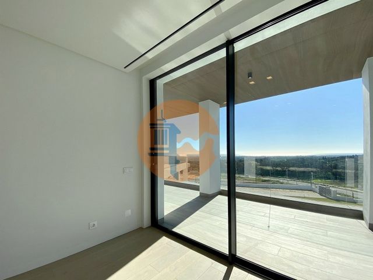
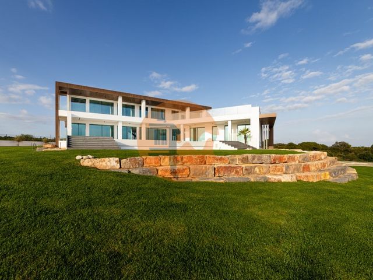

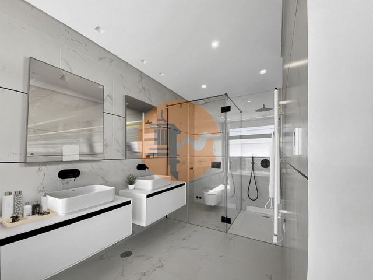
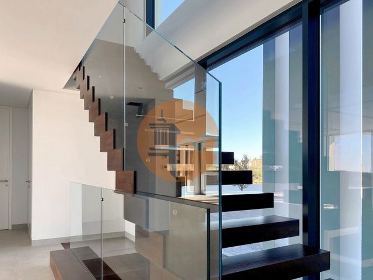
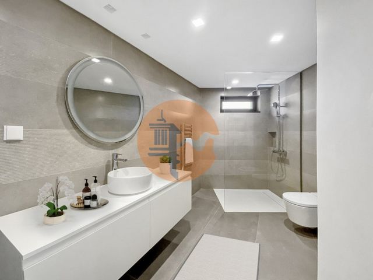
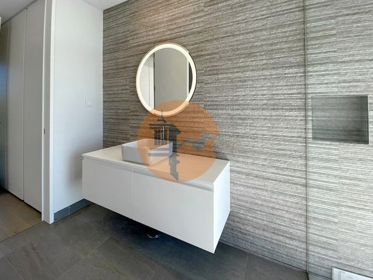

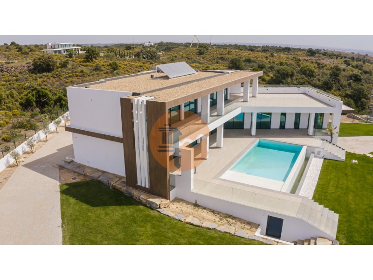

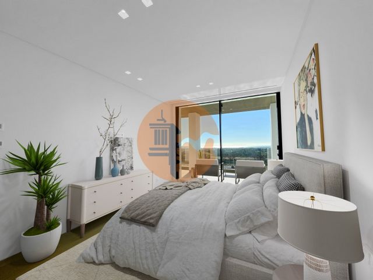



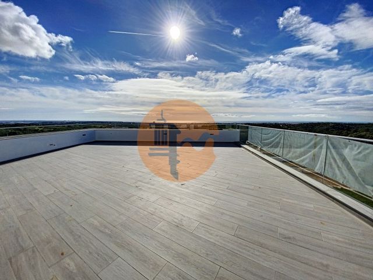
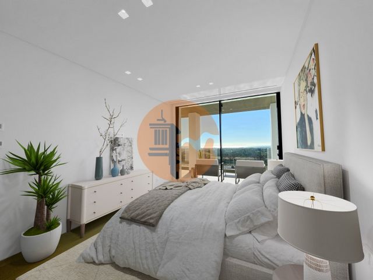
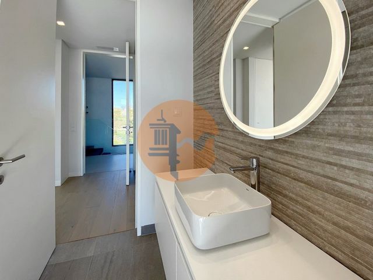
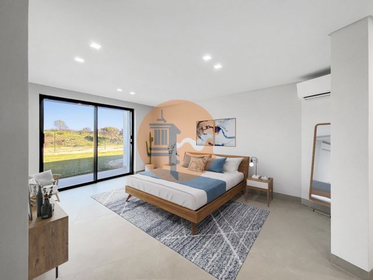

His Signature course at Monte Rei Golf and Country Club is regularly ranked as the best and most exclusive course in Portugal, the home of European golf, and has been challenging players of all abilities and handicaps from across the world since 2007.
Sat just behind this property and overlooking the first hole of its sister, the all-new second Jack Nicklaus designed course on the Algarve, it is one superb setting. From all three levels, a fantastic view of the sea is offered, enabling you to see from Tavira all the way to Spain on a good day, something that very few properties can boast.
Ultra-modern design from one of the Algarve up and coming architects, this property offers a beautifully sleek and elegant space which has been finished to the highest level, offering substantial open-plan area that contains a kitchen, dining room and living space all well-lit by natural light during daylight hours. There are 5 bedrooms in total, each accommodating their own bathroom. The doors can be slid back to provide total outdoor-indoor living, for those evenings of pool to terrace eating and entertaining or mornings to enjoy the sun and a view.
Large, floor to ceiling glass windows on the ground and upper floors provide you with panoramic views of the Algarvian coastline and what will soon be the second-best golf course in Portugal, a breakfast worth getting up for!
It doesn´t stop there, as on the upper terrace there will be a jacuzzi to accompany the large infinity pool on the ground level. The basement has the addition of a cinema room with its own WC, gym, sauna, extra en-suite bedroom as well as a utility space. The garage is also located in the basement, with an electric charging point for cars or golf buggies to allow you to charge after golf or just to run to the spa. All floors can be accessed via the internal lift.
One of the best investment opportunities on the Algarve right now.
----
Six rooms with private bathrooms
Architecture project with energy efficiency 'B' - The house after completion will have efficiency 'A'
Automated entrance gates and security entrance door (multiple locks)
Open-plan kitchen and MEN Premium branded island, fully equipped with NEFF equipment and appliances, dining room and living room
Lounge area and / or reading area
Separate pantry and kitchen laundry areas (SAMSUNG washing machines and SAMSUNG dryers)
Changing room for visitors
Floating design stairs to the 1st floor
ELEVIS DELUX Premium home elevator for all storeys (from the basement, ground floor and 1st floor)
Outdoor heated infinity pool
Barbecue area
Closed garage for 2 cars (with connection for charging electric vehicles)
Finishes in high quality porcelain materials and Tarima Veta Parket Extended Storia Authour wood floors in the rooms
Fully equipped bathrooms, covered with tiles from the Porcelanosa brand and premium quality sanitary wares from the Roca brand (master-suites with bathtubs) included)
Sliding, energy efficient and high-performance high-end windows from LUMEAL
CONTROL4 demotic installation system (or another similar quality brand) allows controlling heating and lighting throughout the house
VALENA LIFE and HAGER lighting and equipment. Adjustable throughout the house, connected to the Control4 demotic system (or another brand of similar quality)
DAIKIN central HVAC system and GIANCOMINNI brand underfloor heating with solar panels, for heating and cooling, also connected to the demotic system
CONTROL4 (or another brand of similar quality)
Exterior lighting of the house and terraces of the Proarchled, Dopo, Cristher brands
Wide spaces with covered terraces on the ground floor
Generous rooftop spaces on the 1st floor
Play area/cellar + Kitchenette
Gym + bathroom area
Cinema room with pre-installation for cinema room
Sound system ambient system prepared to connect to Control4 (or another brand of similar quality) inside and outside the house
Media Entertainment system ready to connect to Control4 (or another brand of similar quality)
Barbecue (BBQ)
Space for garden stone fire pit
CCTV + Alarm
Lawned garden with native trees, trees, herbs and shrubs of exemplary class.
Energy Rating: B
#ref:CS-MI-65428-Golfe Vezi mai mult Vezi mai puțin Villa Primera-Monte Rei Golf-eine außergewöhnliche, moderne 5-Zimmer-Villa mit zusätzlichen Unterkünften im Untergeschoss und Freizeiteinrichtungen. Eine außergewöhnliche Villa
Hochwertige Konstruktion mit den besten Materialien aus Stein, Glas, Metall und Holz, die vor Ort erworben werden, wann immer möglich.
Das Gesamtdesign und das Gefühl der modernen Raffinesse, vereinfachender Luxus mit der Fähigkeit, die natürliche Landschaft und Panoramablick auf das Meer genießen.erster Stock:
Spektakuläres Hauptschlafzimmer mit Bad, Umkleideraum und Außenterrasse.
Lift und Treppenzugang
2 Doppelzimmer mit eigenem Bad und Zugang zur Terrassedas Erdgeschoß:
Voll ausgestattete Küche und großer und gut ausgestatteter Essbereich, der zu Terrassen und Schwimmbad führt
Separate Stagebereich
Umkleideraum WC
Treppen-und Liftanlage
Zeitgenössischer Wohnbereich mit modernem Kamin
Zwei Doppelzimmer mit eigenem Bad
Zusätzliche separate UmkleidekabineUntergeschoss:
Garage für zwei Autos
Doppelzimmer mit eigenem Bad
Kinosaal mit separatem WC
Gymnasium
Wäscherei mit Waschmaschine und Trockner
Technischer BereichAußenbereich:
Beheizter Infinity-Pool und Terrasse
Grill-und Unterhaltungsbereich mit Lagerfeuer und Sitzgelegenheiten
Abendessen im Freien + Ruhebereich
Energiekategorie: B
#ref:CS-MI-65428-Golfe Categoría Energética: B
#ref:CS-MI-65428-Golfe Cette villa de trois étages incroyablement bien conçue est une opportunité unique de posséder quelque chose qui se trouve paisiblement niché dans les collines pittoresques de l´est de l´Algarve. Situé au même endroit que Jack Nicklaus lui-même est tombé amoureux.
Son parcours Signature au Monte Rei Golf and Country Club est régulièrement classé comme le meilleur et le plus exclusif du Portugal, berceau du golf européen, et défie des joueurs de tous niveaux et de tous handicaps du monde entier depuis 2007.
Assis juste derrière cette propriété et donnant sur le premier trou de sa sur, le tout nouveau deuxième parcours conçu par Jack Nicklaus sur l´Algarve, c´est un cadre superbe. Des trois niveaux, une vue fantastique sur la mer est offerte, vous permettant de voir de Tavira jusqu´à l´Espagne par une bonne journée, ce que très peu de propriétés peuvent se vanter.
Design ultra-moderne de l´un des architectes émergents de l´Algarves, cette propriété offre un espace magnifiquement élégant et élégant qui a été fini au plus haut niveau, offrant un vaste espace ouvert qui contient une cuisine, une salle à manger et un espace de vie bien éclairé par la lumière naturelle pendant les heures de clarté. Il y a 5 chambres au total, chacune pouvant accueillir sa propre salle de bain. Les portes peuvent être rabattues pour offrir une vie extérieure-intérieure totale, pour les soirées de la piscine à la terrasse pour manger et se divertir ou les matins pour profiter du soleil et de la vue.
De grandes baies vitrées au rez-de-chaussée et aux étages supérieurs vous offrent une vue panoramique sur la côte de l´Algarve et sur ce qui sera bientôt le deuxième meilleur parcours de golf du Portugal, un petit-déjeuner qui vaut la peine de se lever!
Cela ne s´arrête pas là, car sur la terrasse supérieure il y aura un jacuzzi pour accompagner la grande piscine à débordement au rez-de-chaussée. Le sous-sol a l´ajout d´une salle de cinéma avec son propre WC, salle de gym, sauna, chambre supplémentaire en-suite ainsi qu´un espace utilitaire. Le garage est également situé au sous-sol, avec une borne de recharge électrique pour les voitures ou les voiturettes de golf pour vous permettre de recharger après le golf ou simplement de courir au spa. Tous les étages sont accessibles via l´ascenseur interne.
L´une des meilleures opportunités d´investissement en Algarve en ce moment.
----
Six chambres avec salle de bains privative
Projet d´architecture avec efficacité énergétique «B» - La maison après l´achèvement aura l´efficacité «A»
Portails d´entrée automatisés et porte d´entrée de sécurité (serrures multiples)
une cuisine américaine et un îlot de marque MEN Premium, entièrement équipé avec des équipements et appareils NEFF, une salle à manger et un salon
un coin salon et / ou un coin lecture
garde-manger et buanderie séparés (lave-linge SAMSUNG et sèche-linge SAMSUNG)
Vestiaire pour les visiteurs
Escalier design flottant menant au 1er étage
Ascenseur ELEVIS DELUX Premium pour tous les étages (du sous-sol, rez-de-chaussée et 1er étage)
une piscine extérieure chauffée à débordement
un espace barbecue
Garage fermé pour 2 voitures (avec connexion pour recharger les véhicules électriques)
Finitions en porcelaine de haute qualité et parquet Tarima Veta Parket Extended Storia Authour dans les chambres
Salles de bains entièrement équipées, recouvertes de carreaux de la marque Porcelanosa et de produits sanitaires de qualité supérieure de la marque Roca (suites de maître avec baignoires) incluses)
Fenêtres haut de gamme coulissantes, écoénergétiques et hautes performances de LUMEAL
Le système d´installation démotique CONTROL4 (ou une autre marque de qualité similaire) permet de contrôler le chauffage et l´éclairage dans toute la maison
Éclairage et équipement VALENA LIFE et HAGER. Réglable dans toute la maison, connecté au système démotique Control4 (ou à une autre marque de qualité similaire)
Système HVAC central DAIKIN et chauffage par le sol de marque GIANCOMINNI avec panneaux solaires, pour le chauffage et le refroidissement, également connectés au système démotique
CONTROL4 (ou une autre marque de qualité similaire)
Éclairage extérieur de la maison et des terrasses des marques Proarchled, Dopo, Cristher
Grands espaces avec terrasses couvertes au rez-de-chaussée
Grands espaces sur les toits au 1er étage
Aire de jeux / cave + kitchenette
Salle de sport + salle de bain
Salle de cinéma avec pré-installation pour salle de cinéma
Système de sonorisation d´ambiance prêt à se connecter à Control4 (ou à une autre marque de qualité similaire) à l´intérieur et à l´extérieur de la maison
Système de divertissement multimédia prêt à se connecter à Control4 (ou à une autre marque de qualité similaire)
Barbecue (barbecue)
Un espace pour un foyer en pierre de jardin
CCTV + Alarme
Jardin avec pelouse avec arbres indigènes, arbres, herbes et arbustes de classe exemplaire.
Performance Énergétique: B
#ref:CS-MI-65428-Golfe This incredibly well-designed three-storey villa is a unique opportunity to own something that sits peacefully nestled in the picturesque hills of the Eastern Algarve. Located in the same place that Jack Nicklaus himself fell in love with.
His Signature course at Monte Rei Golf and Country Club is regularly ranked as the best and most exclusive course in Portugal, the home of European golf, and has been challenging players of all abilities and handicaps from across the world since 2007.
Sat just behind this property and overlooking the first hole of its sister, the all-new second Jack Nicklaus designed course on the Algarve, it is one superb setting. From all three levels, a fantastic view of the sea is offered, enabling you to see from Tavira all the way to Spain on a good day, something that very few properties can boast.
Ultra-modern design from one of the Algarve up and coming architects, this property offers a beautifully sleek and elegant space which has been finished to the highest level, offering substantial open-plan area that contains a kitchen, dining room and living space all well-lit by natural light during daylight hours. There are 5 bedrooms in total, each accommodating their own bathroom. The doors can be slid back to provide total outdoor-indoor living, for those evenings of pool to terrace eating and entertaining or mornings to enjoy the sun and a view.
Large, floor to ceiling glass windows on the ground and upper floors provide you with panoramic views of the Algarvian coastline and what will soon be the second-best golf course in Portugal, a breakfast worth getting up for!
It doesn´t stop there, as on the upper terrace there will be a jacuzzi to accompany the large infinity pool on the ground level. The basement has the addition of a cinema room with its own WC, gym, sauna, extra en-suite bedroom as well as a utility space. The garage is also located in the basement, with an electric charging point for cars or golf buggies to allow you to charge after golf or just to run to the spa. All floors can be accessed via the internal lift.
One of the best investment opportunities on the Algarve right now.
----
Six rooms with private bathrooms
Architecture project with energy efficiency 'B' - The house after completion will have efficiency 'A'
Automated entrance gates and security entrance door (multiple locks)
Open-plan kitchen and MEN Premium branded island, fully equipped with NEFF equipment and appliances, dining room and living room
Lounge area and / or reading area
Separate pantry and kitchen laundry areas (SAMSUNG washing machines and SAMSUNG dryers)
Changing room for visitors
Floating design stairs to the 1st floor
ELEVIS DELUX Premium home elevator for all storeys (from the basement, ground floor and 1st floor)
Outdoor heated infinity pool
Barbecue area
Closed garage for 2 cars (with connection for charging electric vehicles)
Finishes in high quality porcelain materials and Tarima Veta Parket Extended Storia Authour wood floors in the rooms
Fully equipped bathrooms, covered with tiles from the Porcelanosa brand and premium quality sanitary wares from the Roca brand (master-suites with bathtubs) included)
Sliding, energy efficient and high-performance high-end windows from LUMEAL
CONTROL4 demotic installation system (or another similar quality brand) allows controlling heating and lighting throughout the house
VALENA LIFE and HAGER lighting and equipment. Adjustable throughout the house, connected to the Control4 demotic system (or another brand of similar quality)
DAIKIN central HVAC system and GIANCOMINNI brand underfloor heating with solar panels, for heating and cooling, also connected to the demotic system
CONTROL4 (or another brand of similar quality)
Exterior lighting of the house and terraces of the Proarchled, Dopo, Cristher brands
Wide spaces with covered terraces on the ground floor
Generous rooftop spaces on the 1st floor
Play area/cellar + Kitchenette
Gym + bathroom area
Cinema room with pre-installation for cinema room
Sound system ambient system prepared to connect to Control4 (or another brand of similar quality) inside and outside the house
Media Entertainment system ready to connect to Control4 (or another brand of similar quality)
Barbecue (BBQ)
Space for garden stone fire pit
CCTV + Alarm
Lawned garden with native trees, trees, herbs and shrubs of exemplary class.
Energy Rating: B
#ref:CS-MI-65428-Golfe Villa Primera-Monte Rei Golf-eine außergewöhnliche, moderne 5-Zimmer-Villa mit zusätzlichen Unterkünften im Untergeschoss und Freizeiteinrichtungen. Eine außergewöhnliche Villa
Hochwertige Konstruktion mit den besten Materialien aus Stein, Glas, Metall und Holz, die vor Ort erworben werden, wann immer möglich.
Das Gesamtdesign und das Gefühl der modernen Raffinesse, vereinfachender Luxus mit der Fähigkeit, die natürliche Landschaft und Panoramablick auf das Meer genießen.erster Stock:
Spektakuläres Hauptschlafzimmer mit Bad, Umkleideraum und Außenterrasse.
Lift und Treppenzugang
2 Doppelzimmer mit eigenem Bad und Zugang zur Terrassedas Erdgeschoß:
Voll ausgestattete Küche und großer und gut ausgestatteter Essbereich, der zu Terrassen und Schwimmbad führt
Separate Stagebereich
Umkleideraum WC
Treppen-und Liftanlage
Zeitgenössischer Wohnbereich mit modernem Kamin
Zwei Doppelzimmer mit eigenem Bad
Zusätzliche separate UmkleidekabineUntergeschoss:
Garage für zwei Autos
Doppelzimmer mit eigenem Bad
Kinosaal mit separatem WC
Gymnasium
Wäscherei mit Waschmaschine und Trockner
Technischer BereichAußenbereich:
Beheizter Infinity-Pool und Terrasse
Grill-und Unterhaltungsbereich mit Lagerfeuer und Sitzgelegenheiten
Abendessen im Freien + Ruhebereich
Energie Categorie: B
#ref:CS-MI-65428-Golfe Esta villa de três andares incrivelmente bem projetada é uma oportunidade única de possuir algo que fica tranquilamente aninhado nas pitorescas colinas do Sotavento Algarvio. Localizado no mesmo lugar que o próprio Jack Nicklaus se apaixonou.
O seu campo exclusivo no Monte Rei Golf & Country Club é regularmente classificado como o melhor e mais exclusivo campo de golfe europeu, e desde 2007 desafia jogadores de todas as capacidades e handicaps de todo o mundo.
Situado atrás desta propriedade e com vista para o primeiro buraco de sua irmã, o novo segundo campo projetado por Jack Nicklaus no Algarve, é um cenário soberbo. Dos três níveis, oferece-se uma vista fantástica sobre o mar, permitindo-lhe ver, num bom dia, desde Tavira até Espanha, algo de que muito poucas propriedades se podem orgulhar.
Com design ultramoderno de um dos arquitetos emergentes do Algarve, esta propriedade oferece um espaço elegante e moderno com acabamentos de alto nível, oferecendo uma área de plano aberto substancial que contém uma cozinha, sala de jantar e sala de estar, tudo muito bem. iluminado por luz natural durante o dia. Existem 5 quartos no total, cada um acomodando seu próprio banheiro. As portas podem ser puxadas para trás para proporcionar uma vida total ao ar livre e ao ar livre, para aquelas noites de piscina ao terraço, refeições e entretenimento ou manhãs para desfrutar do sol e da vista.
Grandes janelas de vidro do chão ao teto no térreo e nos andares superiores oferecem uma vista panorâmica da costa algarvia e daquele que em breve será o segundo melhor campo de golfe de Portugal, um café da manhã que vale a pena tomar!
Não para por aí, já que no terraço superior haverá um jacuzzi para acompanhar a grande piscina infinita ao nível do solo. A cave tem a adição de uma sala de cinema com WC próprio, ginásio, sauna, quarto extra en-suite, bem como um espaço de serviço. A garagem também se encontra na cave, com um ponto de carregamento eléctrico para carros ou carrinhos de golfe que lhe permite carregar depois do golfe ou apenas para correr para o spa. Todos os pisos podem ser acessados através do elevador interno.
Uma das melhores oportunidades de investimento no Algarve neste momento.
---
Seis quartos com casas de banho privativas
Projeto de arquitetura com eficiência energética 'B' - A moradia depois de pronta terá eficiência 'A'
Portões de entrada automatizados e porta de entrada de segurança (trancas múltiplas)
Cozinha em open-plan e ilha marca MEN Premium, totalmente equipada com equipamentos e eletrodomésticos NEFF, sala de jantar e sala de estar
Área de lounge e / ou área de leitura
Áreas separadas de despensa e lavanderia cozinha (máquinas de lavar SAMSUNG e de secar marca SAMSUNG)
Vestiário para visitantes
Escadas de design flutuantes para o 1º andar
Elevador doméstico ELEVIS DELUX Premium para todos os andares (desde a cave, r/c e 1º andar)
Piscina aquecida de borda infinita externa
Área para churrasqueira
Garagem fechada para 2 carros (com ligação para carregamento de automóveis elétricos)
Acabamentos em materiais de alta qualidade da marca Porcelana e pisos de madeira Tarima Veta Parket Extended Storia Authour nos quartos
Casas de banho totalmente equipadas, revestidas com azulejos da marca Porcelanosa e louças sanitárias de qualidade premium da marca Roca (master-suítes com banheiras
incluídas)
Janelas de correr, energeticamente eficientes e de alto desempenho de gama alta da marca LUMEAL
Sistema de instalação de demótica da marca CONTROL4 (ou outra marca de similar qualidade) permite controlar aquecimento e iluminação em toda a casa
Iluminação e aparelhagem VALENA LIFE e HAGER. Regulável em toda a casa, conectada ao sistema de demótica da marca Control4 (ou outra marca de similar qualidade)
Sistema AVAC central da DAIKIN e piso radiante marca GIANCOMINNI com painéis solares, para aquecimento e refrigeração também conectado ao sistema de demótica
CONTROL4 (ou outra marca de similar qualidade)
Iluminação exterior da casa e terraços das marcas Proarchled, Dopo, Cristher
Espaços amplos com terraços cobertos no piso térreo
Espaços generosos na cobertura no 1º andar
Área de jogos / adega + Kitchenette
Área de ginásio + banheiro
Sala de cinema com pré instalação para cinema room
Sistema de som sistema ambiente preparado para ligar ao Control4 (ou outra marca de similar qualidade) interior e exterior da moradia
Sistema de Media Entertainment preparado para ligar ao Control4 (ou outra marca de similar qualidade)
Churrasqueira (BBQ)
Espaço para fogueira empedrada jardim
CFTV + Alarme
Jardim relvado com árvores de espécie autóctones, arvoredo, erbáceas e arbustos de classe exemplar
Categoria Energética: B
#ref:CS-MI-65428-Golfe This incredibly well-designed three-storey villa is a unique opportunity to own something that sits peacefully nestled in the picturesque hills of the Eastern Algarve. Located in the same place that Jack Nicklaus himself fell in love with.
His Signature course at Monte Rei Golf and Country Club is regularly ranked as the best and most exclusive course in Portugal, the home of European golf, and has been challenging players of all abilities and handicaps from across the world since 2007.
Sat just behind this property and overlooking the first hole of its sister, the all-new second Jack Nicklaus designed course on the Algarve, it is one superb setting. From all three levels, a fantastic view of the sea is offered, enabling you to see from Tavira all the way to Spain on a good day, something that very few properties can boast.
Ultra-modern design from one of the Algarve up and coming architects, this property offers a beautifully sleek and elegant space which has been finished to the highest level, offering substantial open-plan area that contains a kitchen, dining room and living space all well-lit by natural light during daylight hours. There are 5 bedrooms in total, each accommodating their own bathroom. The doors can be slid back to provide total outdoor-indoor living, for those evenings of pool to terrace eating and entertaining or mornings to enjoy the sun and a view.
Large, floor to ceiling glass windows on the ground and upper floors provide you with panoramic views of the Algarvian coastline and what will soon be the second-best golf course in Portugal, a breakfast worth getting up for!
It doesn´t stop there, as on the upper terrace there will be a jacuzzi to accompany the large infinity pool on the ground level. The basement has the addition of a cinema room with its own WC, gym, sauna, extra en-suite bedroom as well as a utility space. The garage is also located in the basement, with an electric charging point for cars or golf buggies to allow you to charge after golf or just to run to the spa. All floors can be accessed via the internal lift.
One of the best investment opportunities on the Algarve right now.
----
Six rooms with private bathrooms
Architecture project with energy efficiency 'B' - The house after completion will have efficiency 'A'
Automated entrance gates and security entrance door (multiple locks)
Open-plan kitchen and MEN Premium branded island, fully equipped with NEFF equipment and appliances, dining room and living room
Lounge area and / or reading area
Separate pantry and kitchen laundry areas (SAMSUNG washing machines and SAMSUNG dryers)
Changing room for visitors
Floating design stairs to the 1st floor
ELEVIS DELUX Premium home elevator for all storeys (from the basement, ground floor and 1st floor)
Outdoor heated infinity pool
Barbecue area
Closed garage for 2 cars (with connection for charging electric vehicles)
Finishes in high quality porcelain materials and Tarima Veta Parket Extended Storia Authour wood floors in the rooms
Fully equipped bathrooms, covered with tiles from the Porcelanosa brand and premium quality sanitary wares from the Roca brand (master-suites with bathtubs) included)
Sliding, energy efficient and high-performance high-end windows from LUMEAL
CONTROL4 demotic installation system (or another similar quality brand) allows controlling heating and lighting throughout the house
VALENA LIFE and HAGER lighting and equipment. Adjustable throughout the house, connected to the Control4 demotic system (or another brand of similar quality)
DAIKIN central HVAC system and GIANCOMINNI brand underfloor heating with solar panels, for heating and cooling, also connected to the demotic system
CONTROL4 (or another brand of similar quality)
Exterior lighting of the house and terraces of the Proarchled, Dopo, Cristher brands
Wide spaces with covered terraces on the ground floor
Generous rooftop spaces on the 1st floor
Play area/cellar + Kitchenette
Gym + bathroom area
Cinema room with pre-installation for cinema room
Sound system ambient system prepared to connect to Control4 (or another brand of similar quality) inside and outside the house
Media Entertainment system ready to connect to Control4 (or another brand of similar quality)
Barbecue (BBQ)
Space for garden stone fire pit
CCTV + Alarm
Lawned garden with native trees, trees, herbs and shrubs of exemplary class.
: B
#ref:CS-MI-65428-Golfe This incredibly well-designed three-storey villa is a unique opportunity to own something that sits peacefully nestled in the picturesque hills of the Eastern Algarve. Located in the same place that Jack Nicklaus himself fell in love with.
His Signature course at Monte Rei Golf and Country Club is regularly ranked as the best and most exclusive course in Portugal, the home of European golf, and has been challenging players of all abilities and handicaps from across the world since 2007.
Sat just behind this property and overlooking the first hole of its sister, the all-new second Jack Nicklaus designed course on the Algarve, it is one superb setting. From all three levels, a fantastic view of the sea is offered, enabling you to see from Tavira all the way to Spain on a good day, something that very few properties can boast.
Ultra-modern design from one of the Algarve up and coming architects, this property offers a beautifully sleek and elegant space which has been finished to the highest level, offering substantial open-plan area that contains a kitchen, dining room and living space all well-lit by natural light during daylight hours. There are 5 bedrooms in total, each accommodating their own bathroom. The doors can be slid back to provide total outdoor-indoor living, for those evenings of pool to terrace eating and entertaining or mornings to enjoy the sun and a view.
Large, floor to ceiling glass windows on the ground and upper floors provide you with panoramic views of the Algarvian coastline and what will soon be the second-best golf course in Portugal, a breakfast worth getting up for!
It doesn´t stop there, as on the upper terrace there will be a jacuzzi to accompany the large infinity pool on the ground level. The basement has the addition of a cinema room with its own WC, gym, sauna, extra en-suite bedroom as well as a utility space. The garage is also located in the basement, with an electric charging point for cars or golf buggies to allow you to charge after golf or just to run to the spa. All floors can be accessed via the internal lift.
One of the best investment opportunities on the Algarve right now.
----
Six rooms with private bathrooms
Architecture project with energy efficiency 'B' - The house after completion will have efficiency 'A'
Automated entrance gates and security entrance door (multiple locks)
Open-plan kitchen and MEN Premium branded island, fully equipped with NEFF equipment and appliances, dining room and living room
Lounge area and / or reading area
Separate pantry and kitchen laundry areas (SAMSUNG washing machines and SAMSUNG dryers)
Changing room for visitors
Floating design stairs to the 1st floor
ELEVIS DELUX Premium home elevator for all storeys (from the basement, ground floor and 1st floor)
Outdoor heated infinity pool
Barbecue area
Closed garage for 2 cars (with connection for charging electric vehicles)
Finishes in high quality porcelain materials and Tarima Veta Parket Extended Storia Authour wood floors in the rooms
Fully equipped bathrooms, covered with tiles from the Porcelanosa brand and premium quality sanitary wares from the Roca brand (master-suites with bathtubs) included)
Sliding, energy efficient and high-performance high-end windows from LUMEAL
CONTROL4 demotic installation system (or another similar quality brand) allows controlling heating and lighting throughout the house
VALENA LIFE and HAGER lighting and equipment. Adjustable throughout the house, connected to the Control4 demotic system (or another brand of similar quality)
DAIKIN central HVAC system and GIANCOMINNI brand underfloor heating with solar panels, for heating and cooling, also connected to the demotic system
CONTROL4 (or another brand of similar quality)
Exterior lighting of the house and terraces of the Proarchled, Dopo, Cristher brands
Wide spaces with covered terraces on the ground floor
Generous rooftop spaces on the 1st floor
Play area/cellar + Kitchenette
Gym + bathroom area
Cinema room with pre-installation for cinema room
Sound system ambient system prepared to connect to Control4 (or another brand of similar quality) inside and outside the house
Media Entertainment system ready to connect to Control4 (or another brand of similar quality)
Barbecue (BBQ)
Space for garden stone fire pit
CCTV + Alarm
Lawned garden with native trees, trees, herbs and shrubs of exemplary class.
Energy Rating: B
#ref:CS-MI-65428-Golfe