FOTOGRAFIILE SE ÎNCARCĂ...
Teren (De vânzare)
4.766 m²
Referință:
YWKA-T1312
/ mi14867
Referință:
YWKA-T1312
Țară:
PT
Regiune:
Ilha da Madeira
Oraș:
Funchal
Categorie:
Proprietate rezidențială
Tipul listării:
De vânzare
Tipul proprietății:
Teren
Dimensiuni proprietate:
4.766 m²
PREȚ PROPRIETĂȚI IMOBILIARE PER M² ÎN ORAȘE DIN APROPIERE
| Oraș |
Preț mediu per m² casă |
Preț mediu per m² apartament |
|---|---|---|
| Santo António da Serra | 6.537 RON | 5.981 RON |
| Tacoronte | 5.361 RON | 5.201 RON |
| Santa Cruz de Tenerife | 9.196 RON | 10.173 RON |
| El Rosario | 9.482 RON | 8.098 RON |
| Santiago del Teide | - | 11.237 RON |
| Santa Cruz de Tenerife | - | 5.460 RON |
| Guía de Isora | 9.357 RON | 9.488 RON |
| Adeje | 13.999 RON | 13.546 RON |
| Granadilla de Abona | 6.391 RON | 5.856 RON |
| Arona | 11.500 RON | 12.593 RON |
| San Miguel de Abona | 8.881 RON | 9.677 RON |
| Arrecife | - | 7.194 RON |
| Arucas | 5.031 RON | 6.791 RON |
| Las Palmas | 8.677 RON | 8.826 RON |
| Telde | 5.776 RON | 5.061 RON |
| Fuerteventura | 10.210 RON | - |
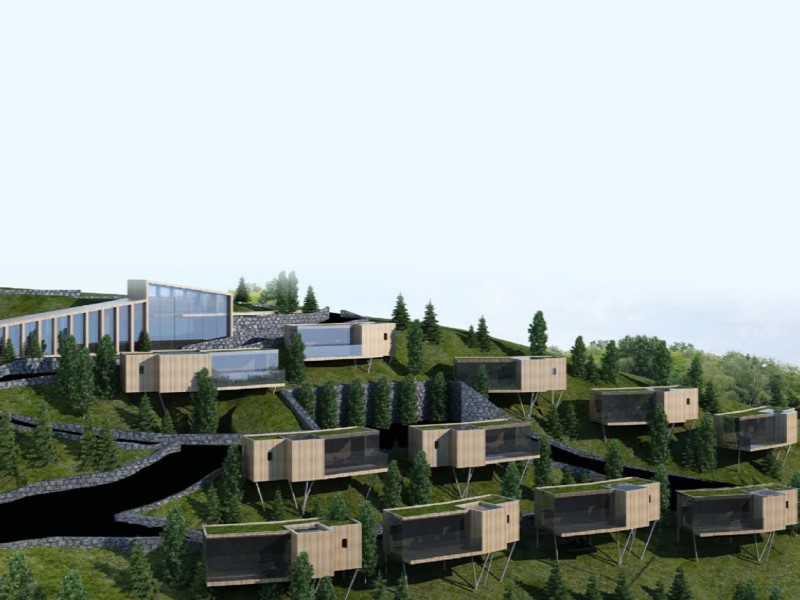
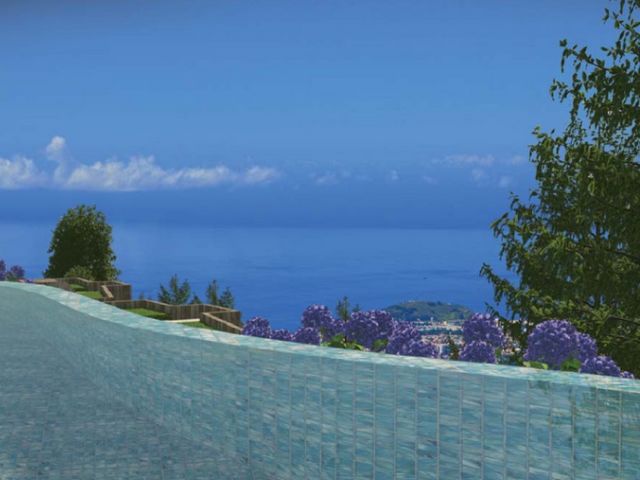
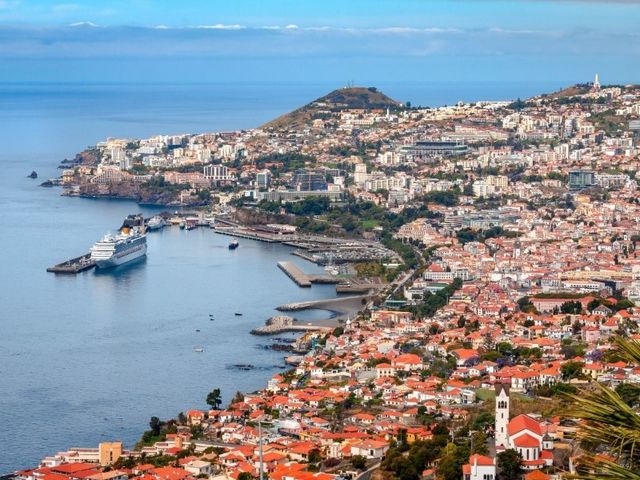
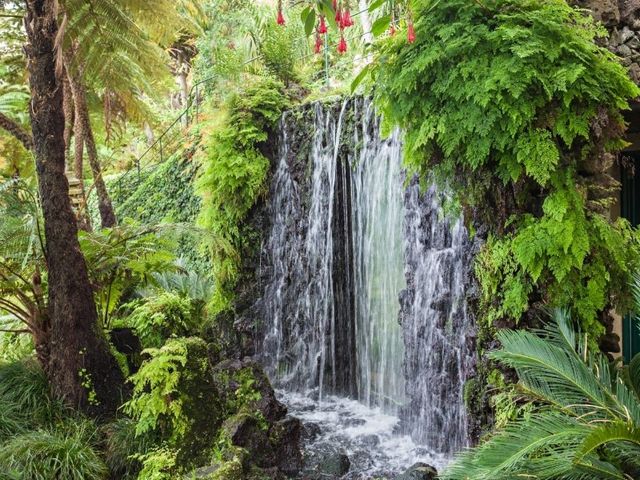
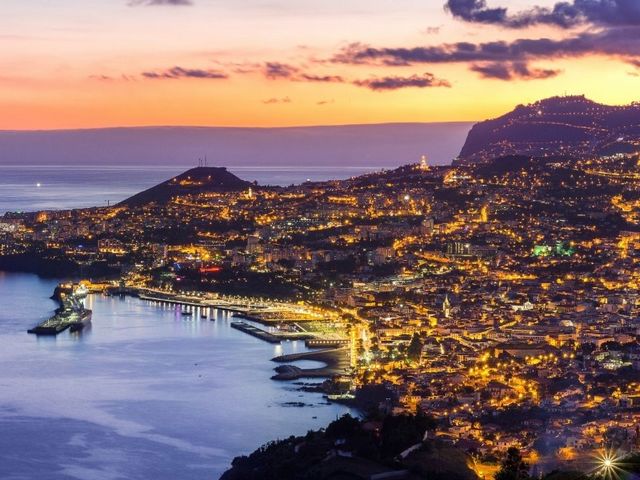
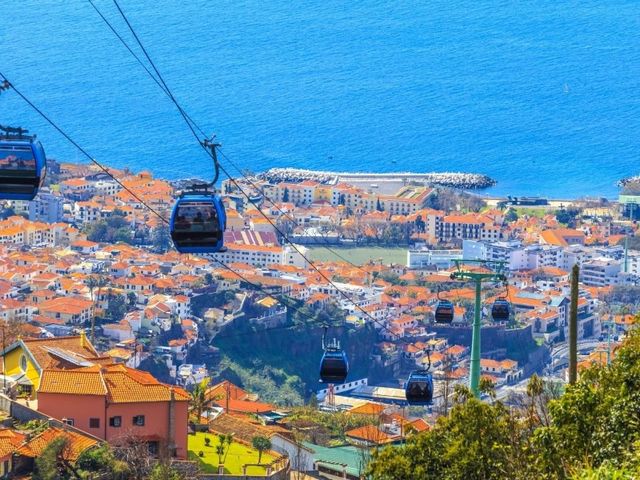
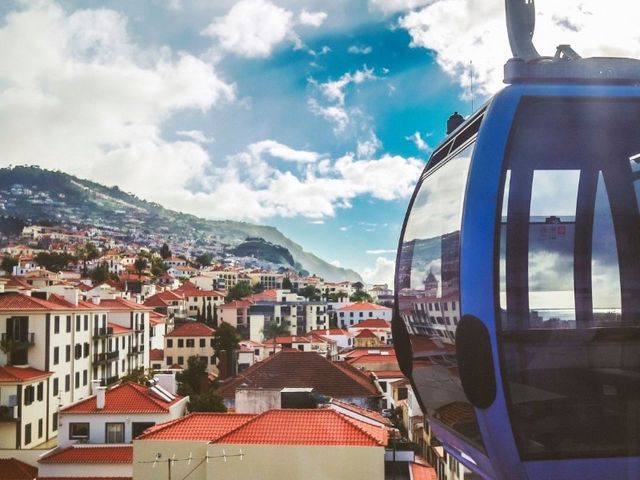
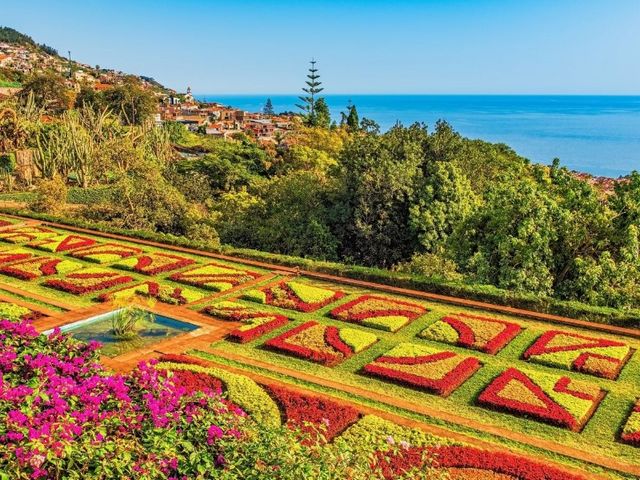
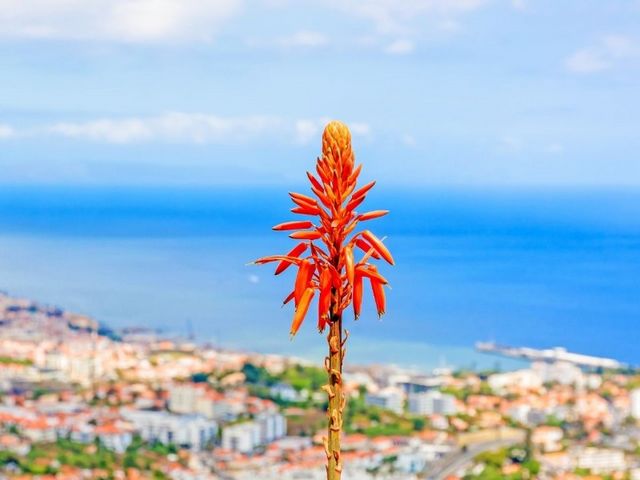
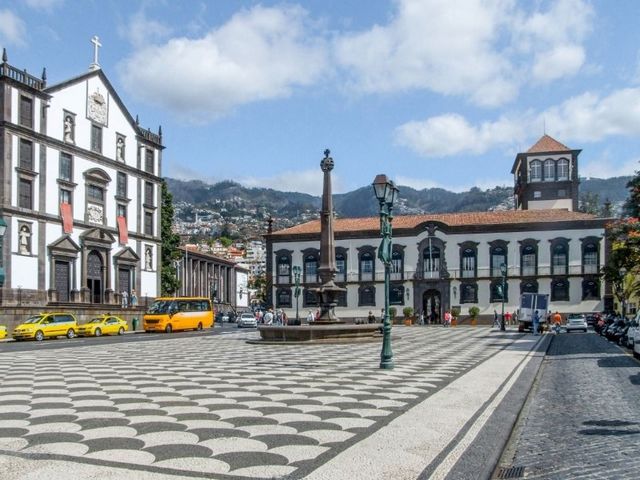
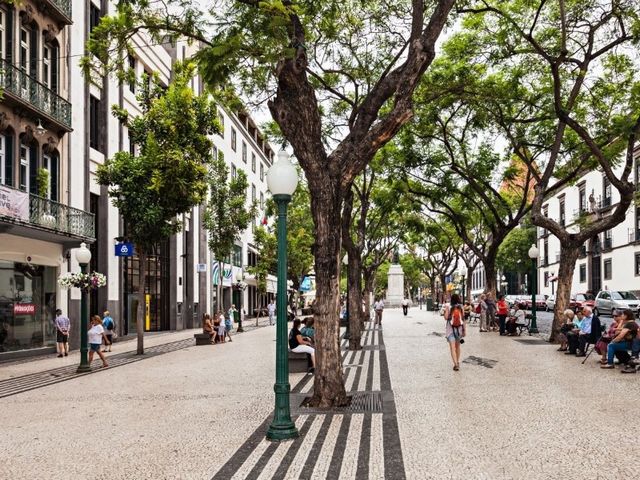

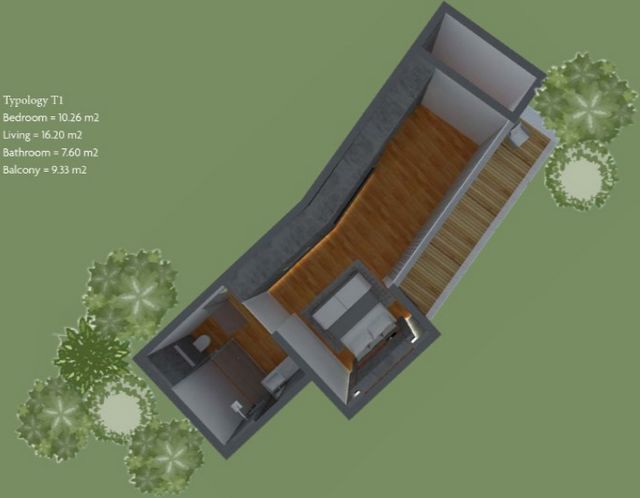
- Maximum soil sealing index: 0.2 (rising to 953.1m2)
- Maximum number of floors above ground: 2
- Total height of the façade not exceeding 9mThis hotel project is based on an essentially ecological aspect, so it was developed according to the new environmental needs and the growing demand for this type of tourism.The information referred to is not binding. You should consult the property's documentation.
Energy Rating: Exempt
#ref:mi14867 Vezi mai mult Vezi mai puțin Grundstück mit genehmigtem Projekt für den Bau von ökologischem Tourismus in Monte, Funchal. Es handelt sich um ein Projekt von 11 Bungalows mit einstöckigem Volumen und einfachen Formen, die sich in die Landschaft einfügen sollen. Die vorgeschlagene Lösung umfasst 10 Typologien T1, 1 Typologie T2 und das Volumen des Mutterhauses, das die gemeinsamen Dienste enthalten wird. Alle Typologien sind nach Westen ausgerichtet, mit einem privilegierten Blick auf den Sonnenuntergang und über die Bucht von Funchal.Derzeit umfasst das Projekt 9 T1-Studios (je 37 m2, insgesamt 333 m2), 1 T2-Studio von 45,6 m2 und ein 2-stöckiges Haupthaus von 167,8 m2. Es verfügt auch über einen Swimmingpool von 57 m2, ein Müllhaus von 12,2 m2 und ein Dienstleistungsvolumen von 20 m2, was ein Gesamtbauvolumen von 593,8 m2 und eine Implantation von 438,81 m2 ergibt. Mit der jüngsten Änderung des PDM ist es möglich, das Projekt zu ändern und das Bauvolumen zu erhöhen, wobei Folgendes berücksichtigt wird:
- Maximaler Bodenversiegelungsindex: 0,2 (steigt auf 953,1 m2)
- Maximale Anzahl der oberirdischen Stockwerke: 2
- Gesamthöhe der Fassade nicht mehr als 9 mDieses Hotelprojekt basiert auf einem im Wesentlichen ökologischen Aspekt und wurde daher entsprechend den neuen Umweltbedürfnissen und der wachsenden Nachfrage nach dieser Art von Tourismus entwickelt.Die Angaben, auf die verwiesen wird, sind unverbindlich. Sie sollten die Unterlagen der Unterkunft konsultieren.
Energiekategorie: Befreit
#ref:mi14867 Terreno con proyecto aprobado para la construcción de Turismo Ecológico en Monte, Funchal. Se trata de un proyecto de 11 Bungalows con volumen de una sola planta y formas sencillas, que pretenden diluirse en el paisaje. La solución propuesta abarca 10 tipologías T1, 1 tipología T2 y el Volumen de la Casa Madre que contendrá los servicios compartidos. Todas las tipologías están orientadas al oeste, con una vista privilegiada de la puesta de sol y sobre la bahía de Funchal.Actualmente el proyecto incluye 9 estudios T1 (37 m2 cada uno, total 333m2), 1 estudio T2 de 45,6m2 y una casa principal de 2 plantas de 167,8m2. También cuenta con una piscina de 57 m2, una caseta de basura de 12,2 m2 y un volumen de servicios de 20 m2, haciendo un volumen total de construcción de 593,8 m2 e implantación de 438,81 m2. Con la reciente modificación del PDM, es posible cambiar el proyecto y aumentar el volumen de construcción considerando:
- Índice máximo de sellado del suelo: 0,2 (elevando a 953,1m2)
- Número máximo de plantas sobre rasante: 2
- Altura total de la fachada no superior a 9 mEste proyecto hotelero se basa en un aspecto esencialmente ecológico, por lo que se desarrolló en función de las nuevas necesidades medioambientales y la creciente demanda de este tipo de turismo.La información a la que se hace referencia no es vinculante. Debe consultar la documentación de la propiedad.
Categoría Energética: Exento
#ref:mi14867 Terrain avec projet approuvé pour la construction de tourisme écologique à Monte, Funchal. Il s'agit d'un projet de 11 bungalows au volume de plain-pied et aux formes simples, qui sont destinés à être dilués dans le paysage. La solution proposée couvre 10 typologies T1, 1 typologie T2 et le Volume de la Maison Mère qui contiendra les services partagés. Toutes les typologies sont orientées vers l'ouest, avec une vue privilégiée sur le coucher de soleil et sur la baie de Funchal.Actuellement, le projet comprend 9 studios T1 (37 m2 chacun, total 333m2), 1 studio T2 de 45,6m2 et une maison principale de 2 étages de 167,8m2. Il dispose également d'une piscine de 57 m2, d'une maison à ordures de 12,2 m2 et d'un volume de services de 20 m2, soit un volume total de construction de 593,8 m2 et une implantation de 438,81 m2. Avec la récente modification du PDM, il est possible de modifier le projet et d'augmenter le volume de construction en tenant compte :
- Indice d'imperméabilisation maximal du sol : 0,2 (jusqu'à 953,1 m2)
- Nombre maximum d'étages au-dessus du sol : 2
- Hauteur totale de la façade ne dépassant pas 9mCe projet hôtelier est basé sur un aspect essentiellement écologique, il a donc été développé en fonction des nouveaux besoins environnementaux et de la demande croissante pour ce type de tourisme.Les informations mentionnées ne sont pas contraignantes. Vous devez consulter la documentation de la propriété.
Performance Énergétique: Exempt
#ref:mi14867 Land with approved project for the construction of Ecological Tourism in Monte, Funchal. It is a project of 11 Bungalows with single-storey volume and simple shapes, which are intended to be diluted in the landscape. The proposed solution covers 10 typologies T1, 1 typology T2 and the Volume of the Mother House that will contain the shared services. All typologies face west, with a privileged view of the sunset and over the bay of Funchal.Currently the project includes 9 T1 studios (37 m2 each, total 333m2), 1 T2 studio of 45.6m2 and a 2-storey main house of 167.8m2. It also has a swimming pool of 57 m2, a garbage house of 12.2 m2 and a volume of services of 20 m2, making a total construction volume of 593.8 m2 and implantation of 438.81 m2. With the recent amendment of the PDM, it is possible to change the project and increase the volume of construction considering:
- Maximum soil sealing index: 0.2 (rising to 953.1m2)
- Maximum number of floors above ground: 2
- Total height of the façade not exceeding 9mThis hotel project is based on an essentially ecological aspect, so it was developed according to the new environmental needs and the growing demand for this type of tourism.The information referred to is not binding. You should consult the property's documentation.
Energy Rating: Exempt
#ref:mi14867 Grundstück mit genehmigtem Projekt für den Bau von ökologischem Tourismus in Monte, Funchal. Es handelt sich um ein Projekt von 11 Bungalows mit einstöckigem Volumen und einfachen Formen, die sich in die Landschaft einfügen sollen. Die vorgeschlagene Lösung umfasst 10 Typologien T1, 1 Typologie T2 und das Volumen des Mutterhauses, das die gemeinsamen Dienste enthalten wird. Alle Typologien sind nach Westen ausgerichtet, mit einem privilegierten Blick auf den Sonnenuntergang und über die Bucht von Funchal.Derzeit umfasst das Projekt 9 T1-Studios (je 37 m2, insgesamt 333 m2), 1 T2-Studio von 45,6 m2 und ein 2-stöckiges Haupthaus von 167,8 m2. Es verfügt auch über einen Swimmingpool von 57 m2, ein Müllhaus von 12,2 m2 und ein Dienstleistungsvolumen von 20 m2, was ein Gesamtbauvolumen von 593,8 m2 und eine Implantation von 438,81 m2 ergibt. Mit der jüngsten Änderung des PDM ist es möglich, das Projekt zu ändern und das Bauvolumen zu erhöhen, wobei Folgendes berücksichtigt wird:
- Maximaler Bodenversiegelungsindex: 0,2 (steigt auf 953,1 m2)
- Maximale Anzahl der oberirdischen Stockwerke: 2
- Gesamthöhe der Fassade nicht mehr als 9 mDieses Hotelprojekt basiert auf einem im Wesentlichen ökologischen Aspekt und wurde daher entsprechend den neuen Umweltbedürfnissen und der wachsenden Nachfrage nach dieser Art von Tourismus entwickelt.Die Angaben, auf die verwiesen wird, sind unverbindlich. Sie sollten die Unterlagen der Unterkunft konsultieren.
Energie Categorie: Gratis
#ref:mi14867 Terreno com projecto aprovado para construção de Turismo Ecológico no Monte, Funchal. Trata-se de um projeto de 11 Bungalows com volumetria térrea e formas simples, que se pretende que fiquem diluídos na paisagem. A solução proposta abrange 10 tipologias T1, 1 tipologia T2 e o Volume da Casa-Mãe que irá conter os serviços partilhados. Todas as tipologias estão viradas a Poente, com uma vista privilegiada do pôr-do-sol e sobre a baía do Funchal.Actualmente o projecto contempla 9 estúdios T1 (37 m2 cada, total 333m2), 1 estúdio T2 de 45,6m2 e uma casa-mãe de 2 pisos de 167,8m2. Conta ainda com uma piscina de 57 m2, uma casa do lixo de 12,2m2 e um volume de serviços de 20m2 perfazendo um volume total de construção de 593,8 m2 e de implantação de 438,81m2. Com a recente alteração do PDM, é possível alterar o projecto e aumentar o volume de construção considerando:
- índice de impermeabilização do solo máximo: 0,2 (passando para 953,1m2)
- número máximo de pisos acima do solo: 2
- altura total da fachada não superior a 9mEste projecto hoteleiro assenta numa vertente essencialmente ecológica, pelo que foi desenvolvido de acordo com as novas necessidades ambientais e a crescente procura deste tipo de turismo.As informações referidas não são vinculativas. Deverá consultar a documentação do imóvel.
Categoria Energética: Isento
#ref:mi14867 Land with approved project for the construction of Ecological Tourism in Monte, Funchal. It is a project of 11 Bungalows with single-storey volume and simple shapes, which are intended to be diluted in the landscape. The proposed solution covers 10 typologies T1, 1 typology T2 and the Volume of the Mother House that will contain the shared services. All typologies face west, with a privileged view of the sunset and over the bay of Funchal.Currently the project includes 9 T1 studios (37 m2 each, total 333m2), 1 T2 studio of 45.6m2 and a 2-storey main house of 167.8m2. It also has a swimming pool of 57 m2, a garbage house of 12.2 m2 and a volume of services of 20 m2, making a total construction volume of 593.8 m2 and implantation of 438.81 m2. With the recent amendment of the PDM, it is possible to change the project and increase the volume of construction considering:
- Maximum soil sealing index: 0.2 (rising to 953.1m2)
- Maximum number of floors above ground: 2
- Total height of the façade not exceeding 9mThis hotel project is based on an essentially ecological aspect, so it was developed according to the new environmental needs and the growing demand for this type of tourism.The information referred to is not binding. You should consult the property's documentation.
:
#ref:mi14867 Land with approved project for the construction of Ecological Tourism in Monte, Funchal. It is a project of 11 Bungalows with single-storey volume and simple shapes, which are intended to be diluted in the landscape. The proposed solution covers 10 typologies T1, 1 typology T2 and the Volume of the Mother House that will contain the shared services. All typologies face west, with a privileged view of the sunset and over the bay of Funchal.Currently the project includes 9 T1 studios (37 m2 each, total 333m2), 1 T2 studio of 45.6m2 and a 2-storey main house of 167.8m2. It also has a swimming pool of 57 m2, a garbage house of 12.2 m2 and a volume of services of 20 m2, making a total construction volume of 593.8 m2 and implantation of 438.81 m2. With the recent amendment of the PDM, it is possible to change the project and increase the volume of construction considering:
- Maximum soil sealing index: 0.2 (rising to 953.1m2)
- Maximum number of floors above ground: 2
- Total height of the façade not exceeding 9mThis hotel project is based on an essentially ecological aspect, so it was developed according to the new environmental needs and the growing demand for this type of tourism.The information referred to is not binding. You should consult the property's documentation.
Energy Rating: Exempt
#ref:mi14867