8.401.106 RON
8.194.807 RON
3 dorm
133 m²
7.456.603 RON
7.456.603 RON
2 dorm
148 m²
7.456.603 RON
6.362.968 RON
4 dorm
185 m²
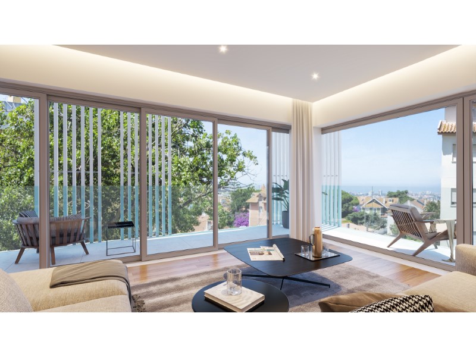
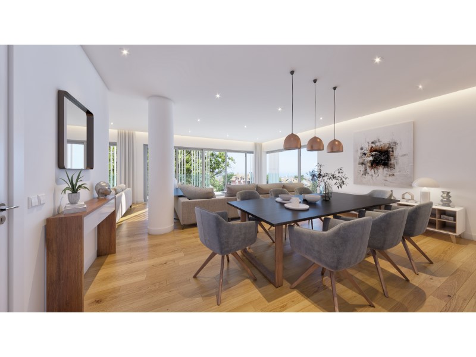
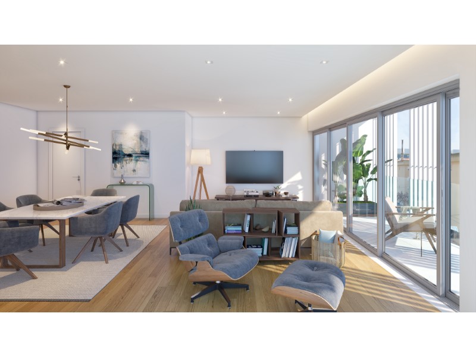
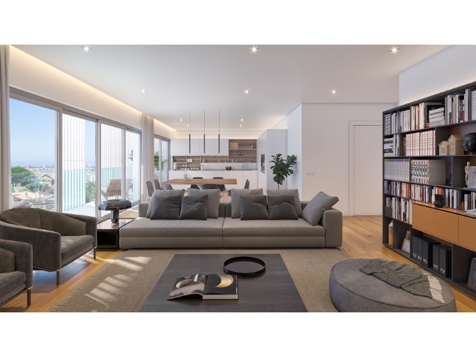
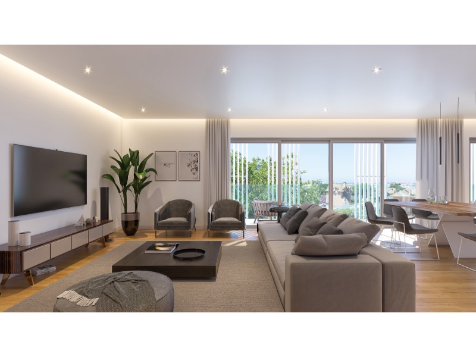
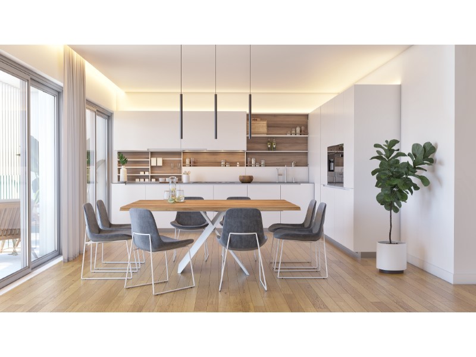
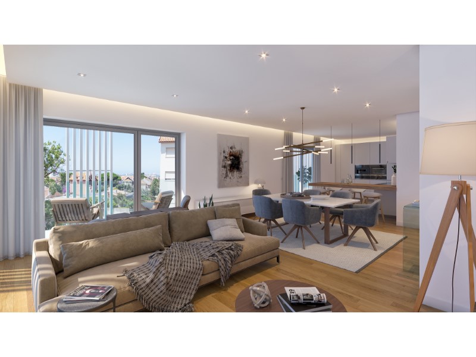
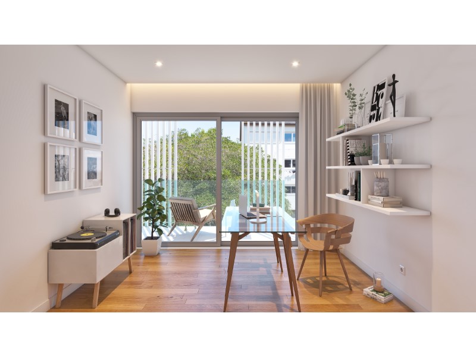
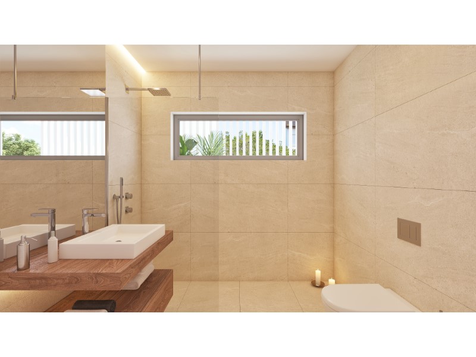
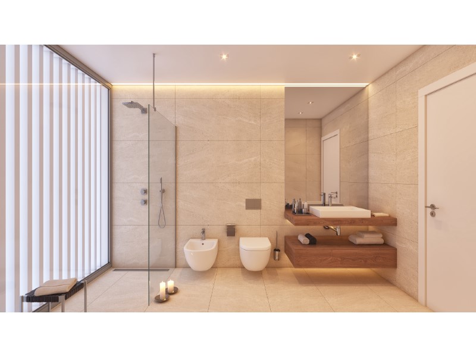
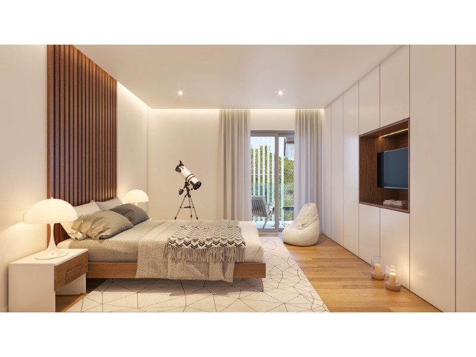
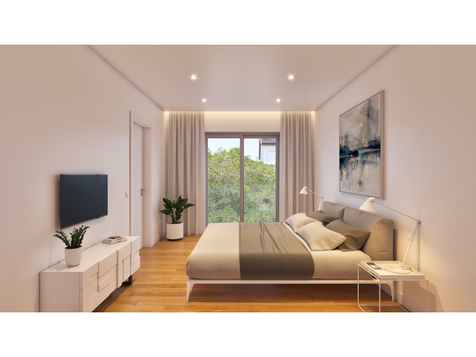
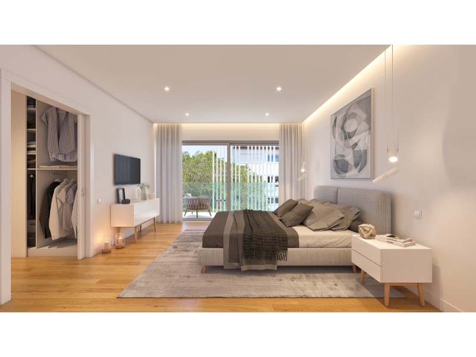
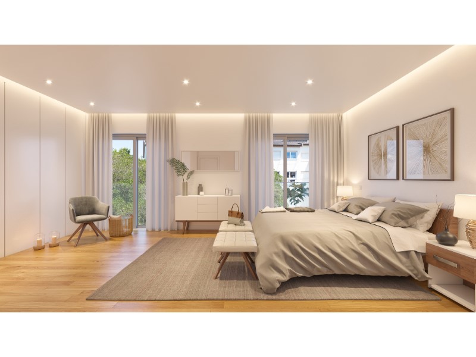
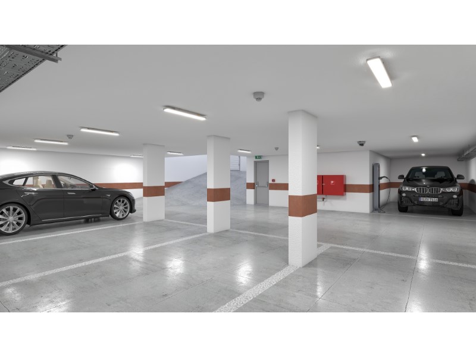
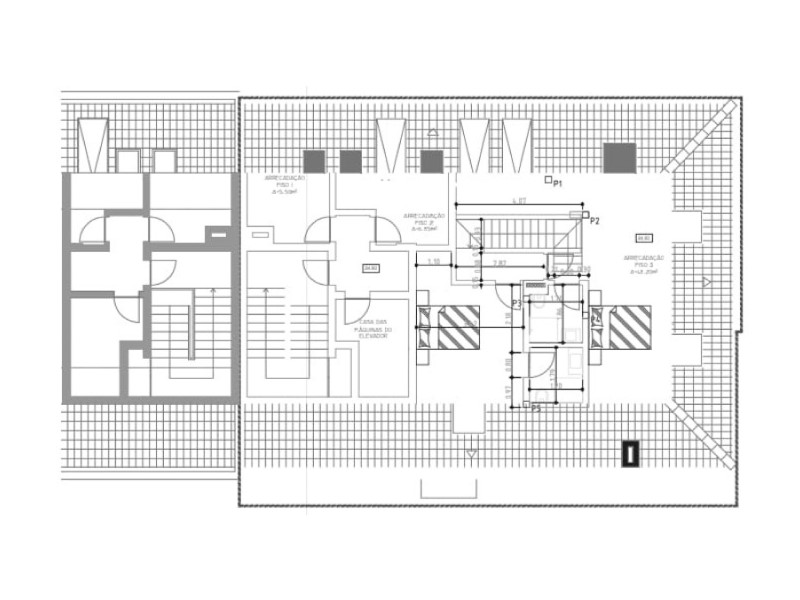
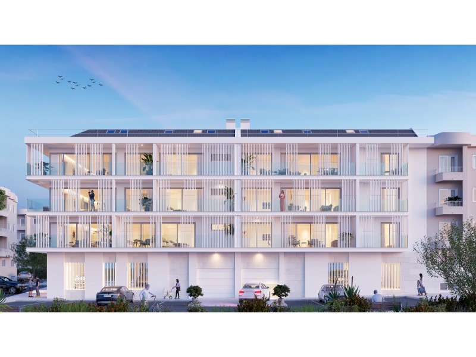
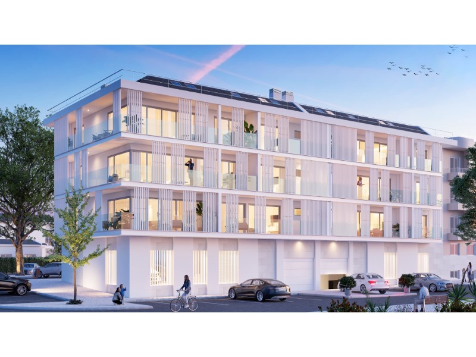
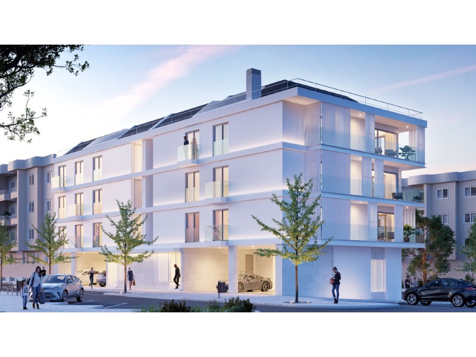
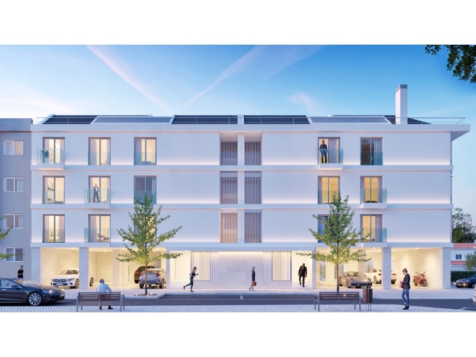
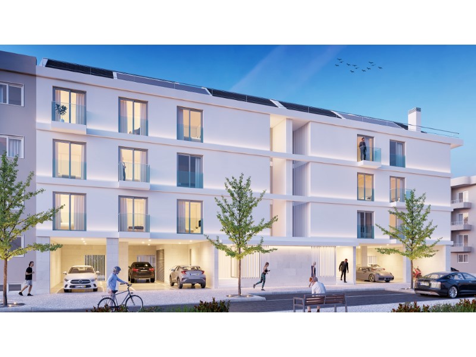
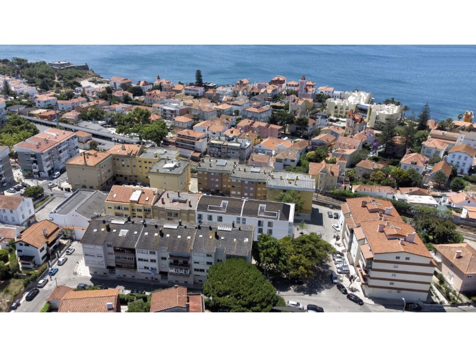
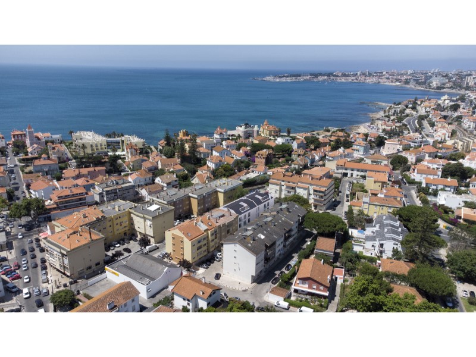
With excellent build quality and good architecture for a great quality of life
This flat also has a storage room of 44.7m² and 4 parking spaces.
Suite 1 - 23.6 m² (WC Suite 4.30 m²)
Suite 2 - 14.5 m² (WC Suite 7.05 m²)
Bedroom 1 - 14.5 m²
Shared bathroom - 5 m² The project consists of two buildings with three apartments each, with one flat per floor.
All apartments, T3 and T4 are spacious (229 m2 to 304 m2) and benefit from plenty of natural light.
All have balconies, storage and parking.
Its location in São João do Estoril, a stone's throw from the train station, the main square with commerce and services, and a 5-minute walk from the seawall and the beaches of Azarujinha and Praia da Poça.
30 kms (30 minutes) from Lisbon International Airport.Work in progress with completion scheduled for the first half of 2024.This information is not binding. You should consult the property's documentation.
Energy Rating: A
#ref:mi14628_3B Vezi mai mult Vezi mai puțin Apartamento T3 (304m²) composto por 2 suites e um quarto, uma sala de estar com cozinha aberta (65,05m²), 3 casas de banho e 2 varandas (31m²). Com a divisão do sotão (ver planta) passará a ser um T5.
Com excelente qualidade de construção e boa arquitetura para uma ótima qualidade de vida
Este apartamento conta ainda com uma arrecadação de 44,7m² e 4 lugares de estacionamento.
Suite 1 - 23,6 m² (WC Suite 4,30 m²)
Suite 2 - 14,5 m² (WC Suite 7,05 m²)
Quarto 1 - 14,5 m²
Casa de banho comum - 5 m² O projecto é composto por dois edifícios com três apartamentos cada, tendo um apartamento por piso.
Todos os apartamentos, de tipologia T3 e T4 são amplos (229 m2 a 304 m2) e beneficiam de muita luz natural.
Todos têm varandas, arrecadação e parqueamento.
A sua localização em São João do Estoril, a dois passos da Estação de comboios, do largo principal com comércio e serviços, e a 5 minutos a pé do paredão e das praias da Azarujinha e da Praia da Poça.
A 30 kms (30 minutos) do Aeroporto Internacional de Lisboa.Obra em curso com conclusão prevista para o primeiro semestre de 2024.A informação referida não é vinculativa. Deverá consultar a documentação do imóvel.
Categoria Energética: A
#ref:mi14628_3B 3-Zimmer-Wohnung (304m²) bestehend aus 2 Suiten und einem Schlafzimmer, einem Wohnzimmer mit offener Küche (65,05m²), 3 Bädern und 2 Balkonen (31m²). Durch die Aufteilung des Dachgeschosses (siehe Plan) wird daraus ein T5.
Mit hervorragender Bauqualität und guter Architektur für eine hohe Lebensqualität
Diese Wohnung verfügt außerdem über einen Abstellraum von 44,7m² und 4 Parkplätze.
Suite 1 - 23,6 m² (WC Suite 4,30 m²)
Suite 2 - 14,5 m² (WC Suite 7,05 m²)
Schlafzimmer 1 - 14,5 m²
Gemeinschaftsbad - 5 m² Das Projekt besteht aus zwei Gebäuden mit jeweils drei Wohnungen, mit einer Wohnung pro Etage.
Alle Wohnungen, T3 und T4, sind geräumig (229 m2 bis 304 m2) und verfügen über viel Tageslicht.
Alle verfügen über einen Balkon, einen Abstellraum und einen Parkplatz.
Seine Lage in São João do Estoril, nur einen Steinwurf vom Bahnhof, dem Hauptplatz mit Handel und Dienstleistungen und 5 Gehminuten von der Uferpromenade und den Stränden von Azarujinha und Praia da Poça entfernt.
30 km (30 Minuten) vom internationalen Flughafen Lissabon entfernt.Die Arbeiten sind in Arbeit, die Fertigstellung ist für die erste Hälfte des Jahres 2024 geplant.Diese Angaben sind unverbindlich. Sie sollten die Dokumentation der Unterkunft konsultieren.
Energiekategorie: A
#ref:mi14628_3B Apartamento de 3 dormitorios (304m²) que consta de 2 suites y un dormitorio, un salón con cocina abierta (65,05m²), 3 baños y 2 balcones (31m²). Con la división del ático (ver plano) se convertirá en un T5.
Con excelente calidad de construcción y buena arquitectura para una gran calidad de vida
Este piso también cuenta con un trastero de 44,7m² y 4 plazas de garaje.
Suite 1 - 23,6 m² (WC Suite 4,30 m²)
Suite 2 - 14,5 m² (WC Suite 7,05 m²)
Dormitorio 1 - 14,5 m²
Baño compartido - 5 m² El proyecto consta de dos edificios de tres apartamentos cada uno, con un apartamento por planta.
Todos los apartamentos, T3 y T4 son espaciosos (de 229 m2 a 304 m2) y gozan de mucha luz natural.
Todas cuentan con balcones, trastero y aparcamiento.
Su ubicación en São João do Estoril, a tiro de piedra de la estación de tren, la plaza principal con comercio y servicios, y a 5 minutos a pie del malecón y de las playas de Azarujinha y Praia da Poça.
A 30 km (30 minutos) del Aeropuerto Internacional de Lisboa.Obra en curso con finalización prevista para el primer semestre de 2024.Esta información no es vinculante. Debe consultar la documentación de la propiedad.
Categoría Energética: A
#ref:mi14628_3B Appartement de 3 chambres (304m²) composé de 2 suites et d'une chambre, d'un séjour avec cuisine ouverte (65,05m²), de 3 salles de bains et de 2 balcons (31m²). Avec la division des combles (voir plan) il deviendra un T5.
Avec une excellente qualité de construction et une bonne architecture pour une grande qualité de vie
Cet appartement dispose également d'un débarras de 44,7m² et de 4 places de parking.
Suite 1 - 23.6 m² (WC Suite 4.30 m²)
Suite 2 - 14.5 m² (WC Suite 7.05 m²)
Chambre 1 - 14.5 m²
Salle de bain partagée - 5 m² Le projet se compose de deux bâtiments de trois appartements chacun, à raison d'un appartement par étage.
Tous les appartements, T3 et T4 sont spacieux (229 m2 à 304 m2) et bénéficient d'une grande luminosité naturelle.
Tous disposent d'un balcon, d'un espace de rangement et d'un parking.
Son emplacement à São João do Estoril, à deux pas de la gare, de la place principale avec des commerces et des services, et à 5 minutes à pied de la digue et des plages d'Azarujinha et Praia da Poça.
À 30 km (30 minutes) de l'aéroport international de Lisbonne.Travaux en cours et achèvement prévu pour le premier semestre 2024.Ces informations ne sont pas contractuelles. Nous vous invitons à consulter la documentation de l'établissement.
Performance Énergétique: A
#ref:mi14628_3B 3 bedroom flat (304m²) consisting of 2 suites and a bedroom, a living room with open kitchen (65.05m²), 3 bathrooms and 2 balconies (31m²). With the division of the attic (see attic plan) it will become a T5.
With excellent build quality and good architecture for a great quality of life
This flat also has a storage room of 44.7m² and 4 parking spaces.
Suite 1 - 23.6 m² (WC Suite 4.30 m²)
Suite 2 - 14.5 m² (WC Suite 7.05 m²)
Bedroom 1 - 14.5 m²
Shared bathroom - 5 m² The project consists of two buildings with three apartments each, with one flat per floor.
All apartments, T3 and T4 are spacious (229 m2 to 304 m2) and benefit from plenty of natural light.
All have balconies, storage and parking.
Its location in São João do Estoril, a stone's throw from the train station, the main square with commerce and services, and a 5-minute walk from the seawall and the beaches of Azarujinha and Praia da Poça.
30 kms (30 minutes) from Lisbon International Airport.Work in progress with completion scheduled for the first half of 2024.This information is not binding. You should consult the property's documentation.
: A
#ref:mi14628_3B 3 bedroom flat (304m²) consisting of 2 suites and a bedroom, a living room with open kitchen (65.05m²), 3 bathrooms and 2 balconies (31m²). With the division of the attic (see attic plan) it will become a T5.
With excellent build quality and good architecture for a great quality of life
This flat also has a storage room of 44.7m² and 4 parking spaces.
Suite 1 - 23.6 m² (WC Suite 4.30 m²)
Suite 2 - 14.5 m² (WC Suite 7.05 m²)
Bedroom 1 - 14.5 m²
Shared bathroom - 5 m² The project consists of two buildings with three apartments each, with one flat per floor.
All apartments, T3 and T4 are spacious (229 m2 to 304 m2) and benefit from plenty of natural light.
All have balconies, storage and parking.
Its location in São João do Estoril, a stone's throw from the train station, the main square with commerce and services, and a 5-minute walk from the seawall and the beaches of Azarujinha and Praia da Poça.
30 kms (30 minutes) from Lisbon International Airport.Work in progress with completion scheduled for the first half of 2024.This information is not binding. You should consult the property's documentation.
Energy Rating: A
#ref:mi14628_3B 3 bedroom flat (304m²) consisting of 2 suites and a bedroom, a living room with open kitchen (65.05m²), 3 bathrooms and 2 balconies (31m²). With the division of the attic (see attic plan) it will become a T5.
With excellent build quality and good architecture for a great quality of life
This flat also has a storage room of 44.7m² and 4 parking spaces.
Suite 1 - 23.6 m² (WC Suite 4.30 m²)
Suite 2 - 14.5 m² (WC Suite 7.05 m²)
Bedroom 1 - 14.5 m²
Shared bathroom - 5 m² The project consists of two buildings with three apartments each, with one flat per floor.
All apartments, T3 and T4 are spacious (229 m2 to 304 m2) and benefit from plenty of natural light.
All have balconies, storage and parking.
Its location in São João do Estoril, a stone's throw from the train station, the main square with commerce and services, and a 5-minute walk from the seawall and the beaches of Azarujinha and Praia da Poça.
30 kms (30 minutes) from Lisbon International Airport.Work in progress with completion scheduled for the first half of 2024.This information is not binding. You should consult the property's documentation.
Energy Rating: A
#ref:mi14628_3B 3-Zimmer-Wohnung (304m²) bestehend aus 2 Suiten und einem Schlafzimmer, einem Wohnzimmer mit offener Küche (65,05m²), 3 Bädern und 2 Balkonen (31m²). Durch die Aufteilung des Dachgeschosses (siehe Plan) wird daraus ein T5.
Mit hervorragender Bauqualität und guter Architektur für eine hohe Lebensqualität
Diese Wohnung verfügt außerdem über einen Abstellraum von 44,7m² und 4 Parkplätze.
Suite 1 - 23,6 m² (WC Suite 4,30 m²)
Suite 2 - 14,5 m² (WC Suite 7,05 m²)
Schlafzimmer 1 - 14,5 m²
Gemeinschaftsbad - 5 m² Das Projekt besteht aus zwei Gebäuden mit jeweils drei Wohnungen, mit einer Wohnung pro Etage.
Alle Wohnungen, T3 und T4, sind geräumig (229 m2 bis 304 m2) und verfügen über viel Tageslicht.
Alle verfügen über einen Balkon, einen Abstellraum und einen Parkplatz.
Seine Lage in São João do Estoril, nur einen Steinwurf vom Bahnhof, dem Hauptplatz mit Handel und Dienstleistungen und 5 Gehminuten von der Uferpromenade und den Stränden von Azarujinha und Praia da Poça entfernt.
30 km (30 Minuten) vom internationalen Flughafen Lissabon entfernt.Die Arbeiten sind in Arbeit, die Fertigstellung ist für die erste Hälfte des Jahres 2024 geplant.Diese Angaben sind unverbindlich. Sie sollten die Dokumentation der Unterkunft konsultieren.
Energie Categorie: A
#ref:mi14628_3B